4 bd
5 bd
5 bd
4 bd
4 bd
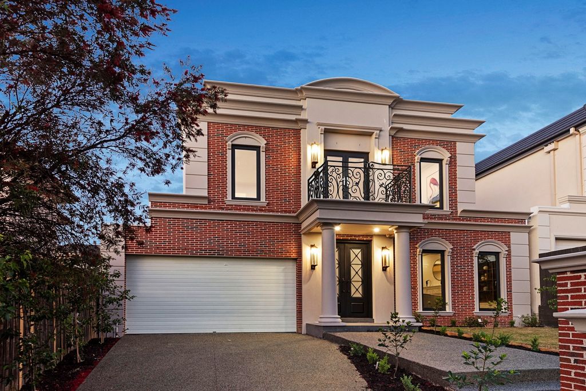
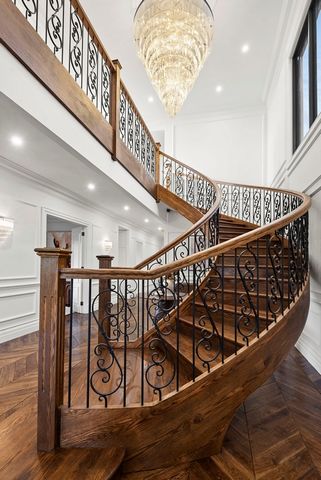
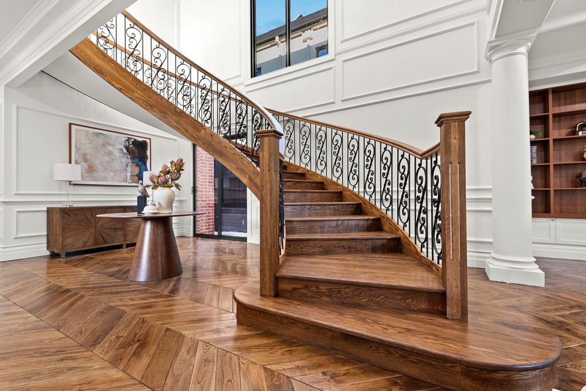
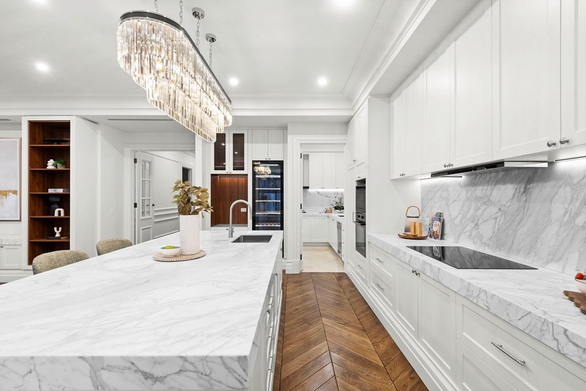

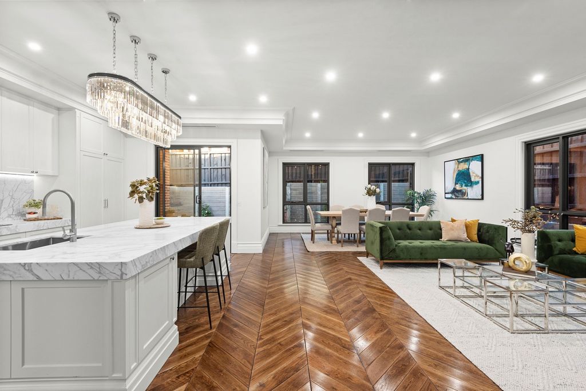
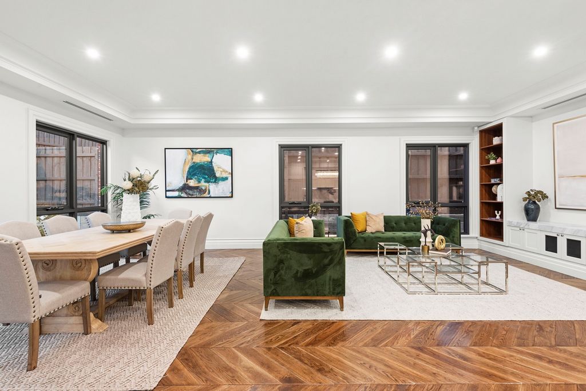
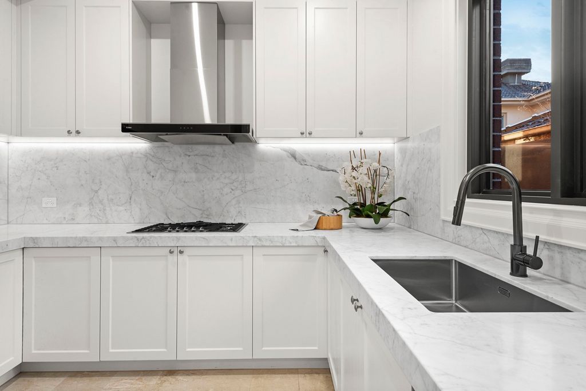
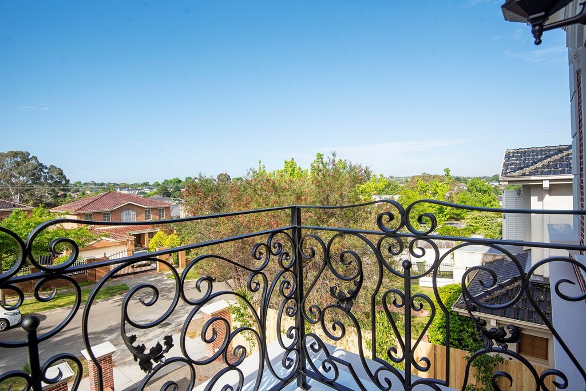
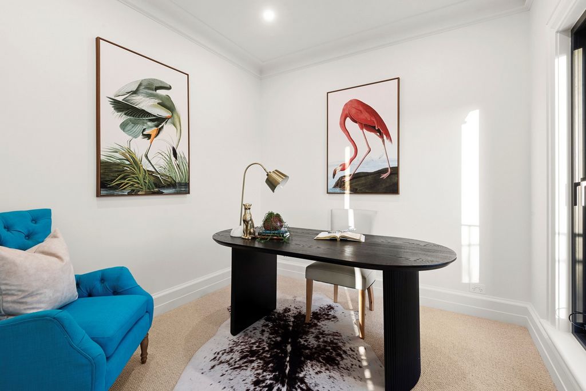
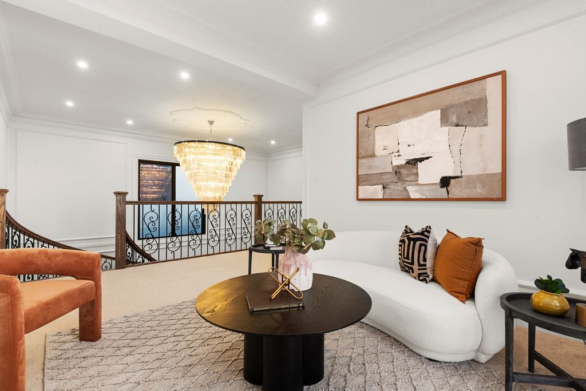
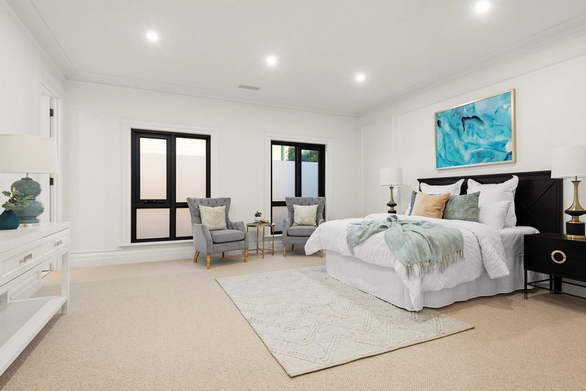

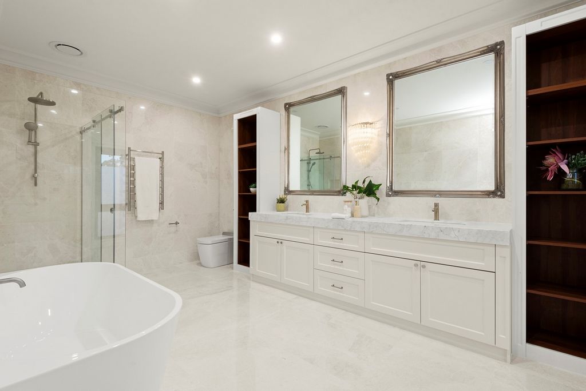
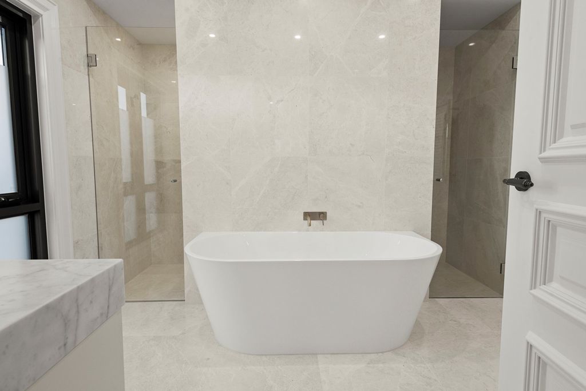
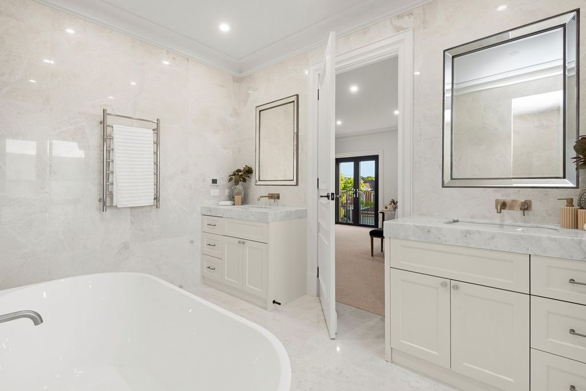
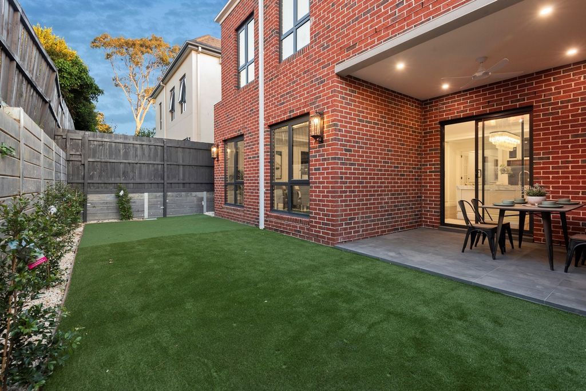
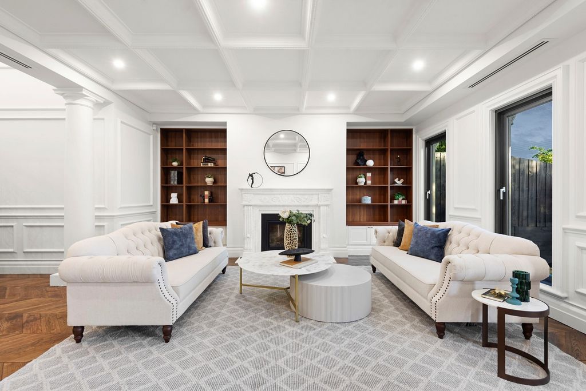
Prestigiously elevated, the home opens to reveal rich European Oak flooring set under soaring ceilings in a broad hallway that highlights its sweeping spiral staircase before culminating in a defining open-plan living area. Organised around a huge island of Calacatta Marble set under a crystal chandelier, the kitchen – and Butler’s Kitchen – offer a full suite of Meile appliances including induction cooking and an integrated refrigerator, all with an open-plan dining / living that flows through double doors to a north-facing entertainers’ terrace and an easy care backyard with a putting green.
A formal lounge – with fireplace – and an entertainment room, as well as upstairs living cater perfectly to the needs of modern family life, whilst each of the bedrooms enjoys its own fully-tiled and marble-topped ensuite to complement either built-in or walk-in robes. Accessed securely via video entry and with an internally accessed double lock-up garage, as well as securely gated driveway parking, the home also features a fully tiled marble powder room, smart toilets in the main ensuites, a laundry and Vintec wine fridge in the open-plan, as well as central and zoned Daikin reverse cycle heating and air conditioning.
This is a revered family location that allows you to walk easily to Hislop Reserve, Macleay Park and Belmore Road buses, whilst all the wonderful cafes, dining options, shopping, cinemas and city-bound trams of Whitehorse Road are just moments away, ensuring a diversity of elite private schools can also be reached with minimal fuss. Visa fler Visa färre A brand new expression of French Provincial-inspired architectural magnificence in one of the Balwyn High School zones’ most sought-after streets – with zoning also for North Balwyn Primary School – this grandly proportioned five bedroom, five ensuite masterpiece sits proudly among a street filled with the area’s most esteemed family homes. Crafted with the very finest appointments, using exemplary workmanship and set behind a Daniel Robertson brick facade, this is a truly world-class home in one of eastern Melbourne’s most revered locations.
Prestigiously elevated, the home opens to reveal rich European Oak flooring set under soaring ceilings in a broad hallway that highlights its sweeping spiral staircase before culminating in a defining open-plan living area. Organised around a huge island of Calacatta Marble set under a crystal chandelier, the kitchen – and Butler’s Kitchen – offer a full suite of Meile appliances including induction cooking and an integrated refrigerator, all with an open-plan dining / living that flows through double doors to a north-facing entertainers’ terrace and an easy care backyard with a putting green.
A formal lounge – with fireplace – and an entertainment room, as well as upstairs living cater perfectly to the needs of modern family life, whilst each of the bedrooms enjoys its own fully-tiled and marble-topped ensuite to complement either built-in or walk-in robes. Accessed securely via video entry and with an internally accessed double lock-up garage, as well as securely gated driveway parking, the home also features a fully tiled marble powder room, smart toilets in the main ensuites, a laundry and Vintec wine fridge in the open-plan, as well as central and zoned Daikin reverse cycle heating and air conditioning.
This is a revered family location that allows you to walk easily to Hislop Reserve, Macleay Park and Belmore Road buses, whilst all the wonderful cafes, dining options, shopping, cinemas and city-bound trams of Whitehorse Road are just moments away, ensuring a diversity of elite private schools can also be reached with minimal fuss. Zupełnie nowy wyraz wspaniałości architektonicznej inspirowanej francuską prowincją na jednej z najbardziej poszukiwanych ulic Balwyn High School - z podziałem na strefy również dla North Balwyn Primary School - to arcydzieło o wielkich proporcjach z pięcioma sypialniami i pięcioma łazienkami dumnie stoi wśród ulicy wypełnionej najbardziej cenionymi domami rodzinnymi w okolicy. Wykonany z najlepszymi urządzeniami, przy użyciu wzorowego wykonania i umieszczony za ceglaną fasadą Daniela Robertsona, jest to naprawdę światowej klasy dom w jednym z najbardziej szanowanych miejsc we wschodnim Melbourne.
Presticyjnie podwyższony dom otwiera się, odsłaniając bogatą podłogę z europejskiego dębu umieszczoną pod strzelistymi sufitami w szerokim korytarzu, który podkreśla szerokie spiralne schody, zanim zakończy się definiującą otwartą przestrzenią dzienną. Zorganizowana wokół ogromnej wyspy z marmuru Calacatta umieszczonej pod kryształowym żyrandolem, kuchnia - i Butler's Kitchen - oferują pełny zestaw urządzeń Meile, w tym gotowanie indukcyjne i zintegrowaną lodówkę, a wszystko to z jadalnią / salonem na otwartym planie, który przechodzi przez podwójne drzwi na taras artystów od strony północnej i łatwe w pielęgnacji podwórko z putting greenem.
Formalny salon - z kominkiem - i pokój rozrywki, a także salon na piętrze doskonale zaspokajają potrzeby nowoczesnego życia rodzinnego, a każda z sypialni ma własną, w pełni wyłożoną kafelkami i marmurową łazienkę, która uzupełnia wbudowane lub chodzące szlafroki. Bezpieczny dostęp przez wideodominium i z wewnętrznie dostępnym garażem z podwójnym zamykanym garażem, a także bezpiecznie ogrodzonym parkingiem na podjeździe, dom posiada również w pełni wyłożoną kafelkami marmurową salę proszkową, inteligentne toalety w głównych łazienkach, pralnię i lodówkę na wino Vintec na otwartym planie, a także centralne i strefowe ogrzewanie i klimatyzację Daikin z odwróconym cyklem.
Jest to szanowana rodzinna lokalizacja, która pozwala na łatwy spacer do Hislop Reserve, Macleay Park i autobusów Belmore Road, podczas gdy wszystkie wspaniałe kawiarnie, lokale gastronomiczne, sklepy, kina i tramwaje miejskie Whitehorse Road znajdują się zaledwie kilka minut od hotelu, zapewniając różnorodność elitarnych szkół prywatnych można również dotrzeć przy minimalnym zamieszaniu. Une toute nouvelle expression de la magnificence architecturale d’inspiration provinciale française dans l’une des rues les plus recherchées de la zone de la Balwyn High School - avec un zonage également pour l’école primaire North Balwyn - ce chef-d’œuvre de cinq chambres et cinq salles de bains privatives aux proportions majestueuses se dresse fièrement au milieu d’une rue remplie des maisons familiales les plus estimées de la région. Fabriquée avec les plus beaux équipements, en utilisant un travail exemplaire et située derrière une façade en brique de Daniel Robertson, il s’agit d’une maison de classe mondiale dans l’un des endroits les plus vénérés de l’est de Melbourne.
Prestigieusement élevée, la maison s’ouvre sur un riche parquet en chêne européen situé sous de hauts plafonds dans un large couloir qui met en valeur son vaste escalier en colimaçon avant de culminer dans un espace de vie ouvert déterminant. Organisée autour d’un immense îlot de marbre Calacatta placé sous un lustre en cristal, la cuisine - et la cuisine du majordome - offrent une gamme complète d’appareils Meile, y compris la cuisson à induction et un réfrigérateur intégré, le tout avec une salle à manger / salon ouverte qui passe par des portes doubles vers une terrasse pour les artistes orientée au nord et une cour arrière facile d’entretien avec un putting green.
Un salon formel - avec cheminée - et une salle de divertissement, ainsi qu’un salon à l’étage répondent parfaitement aux besoins de la vie familiale moderne, tandis que chacune des chambres bénéficie de sa propre salle de bains entièrement carrelée et recouverte de marbre pour compléter les peignoirs intégrés ou à l’italienne. Accessible en toute sécurité par vidéo et avec un double garage fermé accessible de l’intérieur, ainsi qu’un parking sécurisé dans l’allée, la maison dispose également d’une salle d’eau en marbre entièrement carrelée, de toilettes intelligentes dans les salles de bains principales, d’une buanderie et d’un réfrigérateur à vin Vintec dans l’espace ouvert, ainsi que d’un chauffage et d’une climatisation Daikin à cycle inversé central et zoné.
Il s’agit d’un endroit familial vénéré qui vous permet de vous rendre facilement à pied aux bus de la réserve Hislop, de Macleay Park et de Belmore Road, tandis que tous les merveilleux cafés, restaurants, boutiques, cinémas et tramways en direction de la ville de Whitehorse Road ne sont qu’à quelques minutes, ce qui garantit qu’une diversité d’écoles privées d’élite peut également être atteinte avec un minimum d’agitation.