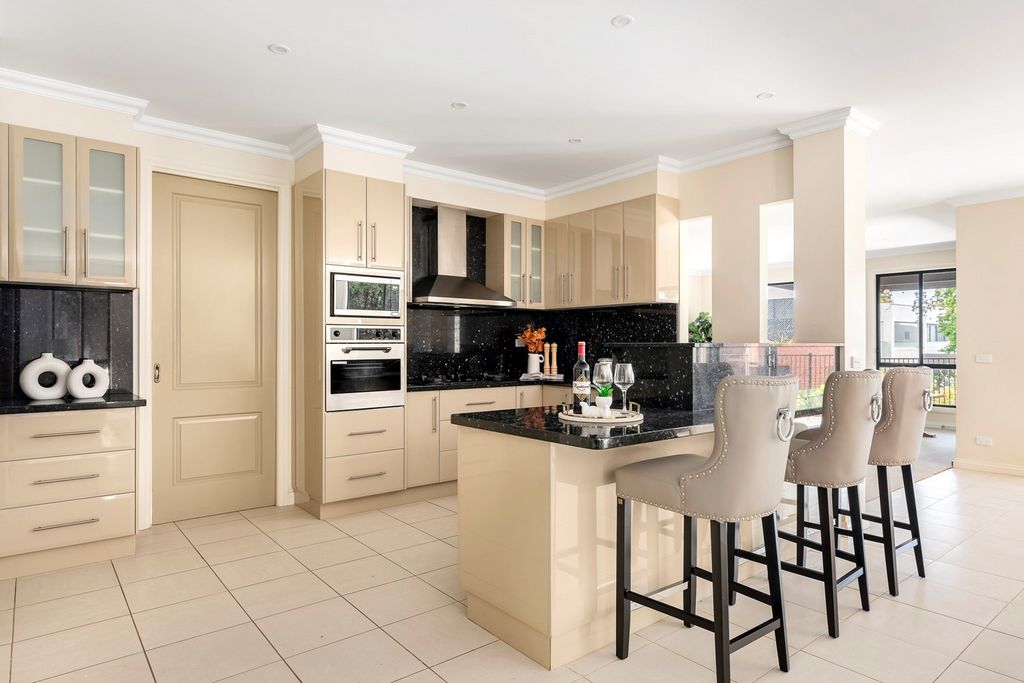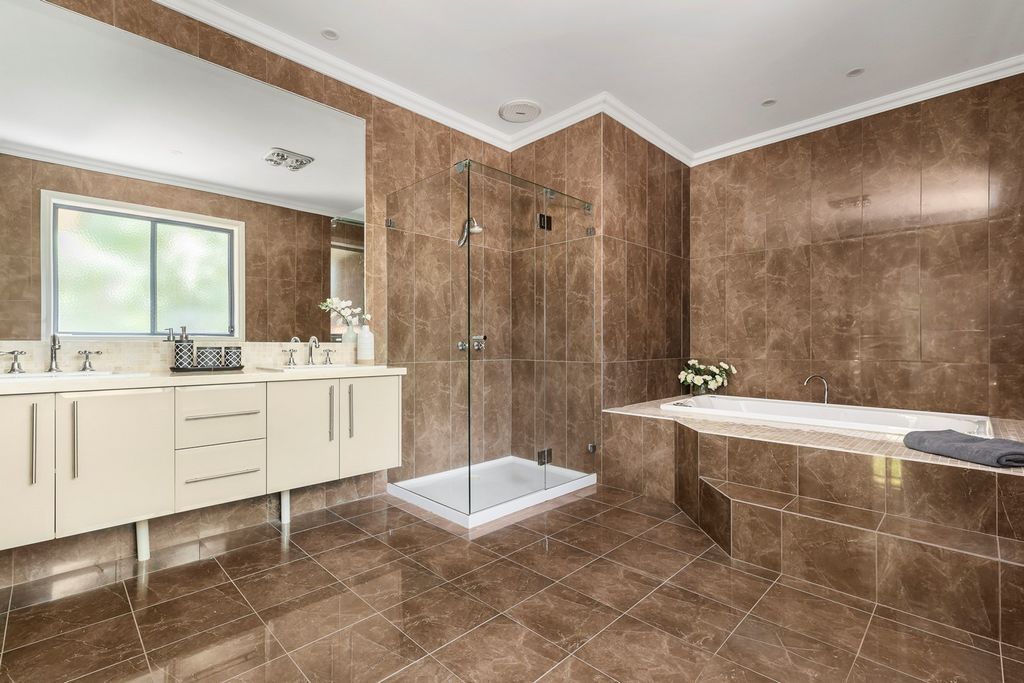4 bd
4 bd
3 bd
4 bd
4 bd








An imposing double height reception hall creates a sense of occasion that continues through the gracious sitting room and elegant formal dining room. The expansive open plan living and dining room with a gas log fire and the adjacent generously proportioned family/media room surround a gourmet kitchen appointed with granite benches, European appliances and a large walk in pantry. Living and entertaining extend out to a broad undercover terrace overlooking the deep private north-facing garden with a versatile studio/home office or possible self-contained apartment with kitchenette and storeroom. A guest bedroom, stylish bathroom and home office are conveniently situated on the ground level while upstairs there is the lavish main bedroom with walk in robe and deluxe en suite, a third bedroom with walk in robe and chic en suite, two additional robed bedrooms, a study and family bathroom.
Desirably located only moments to Greythorn Village’s shops, cafes and Aldi, public transport, Greythorn Park, elite schools and the Eastern Freeway, it includes an alarm, video intercom, hydronic heating, evaporative cooling, laundry, storage, water tank and internally accessed double garage Visa fler Visa färre Grand proportions, contemporary refinement and a versatile floorplan are the defining attributes of this classically elegant brick residence idyllically situated within a deep 1036sqm north-facing allotment in the coveted Balwyn High School zone.
An imposing double height reception hall creates a sense of occasion that continues through the gracious sitting room and elegant formal dining room. The expansive open plan living and dining room with a gas log fire and the adjacent generously proportioned family/media room surround a gourmet kitchen appointed with granite benches, European appliances and a large walk in pantry. Living and entertaining extend out to a broad undercover terrace overlooking the deep private north-facing garden with a versatile studio/home office or possible self-contained apartment with kitchenette and storeroom. A guest bedroom, stylish bathroom and home office are conveniently situated on the ground level while upstairs there is the lavish main bedroom with walk in robe and deluxe en suite, a third bedroom with walk in robe and chic en suite, two additional robed bedrooms, a study and family bathroom.
Desirably located only moments to Greythorn Village’s shops, cafes and Aldi, public transport, Greythorn Park, elite schools and the Eastern Freeway, it includes an alarm, video intercom, hydronic heating, evaporative cooling, laundry, storage, water tank and internally accessed double garage Des proportions grandioses, un raffinement contemporain et un plan d’étage polyvalent sont les attributs déterminants de cette résidence en briques classique et élégante, idéalement située dans un profond lotissement de 1036 m² orienté au nord dans la zone convoitée de Balwyn High School.
Un imposant hall de réception à double hauteur crée un sentiment d’occasion qui se poursuit à travers le salon gracieux et l’élégante salle à manger formelle. Le vaste salon et la salle à manger décloisonnés avec un feu de bois à gaz et la salle familiale / multimédia adjacente aux proportions généreuses entourent une cuisine gastronomique aménagée avec des bancs en granit, des appareils électroménagers européens et un grand garde-manger. La vie et le divertissement s’étendent à une large terrasse couverte donnant sur le jardin privé profond orienté au nord avec un studio / bureau à domicile polyvalent ou un éventuel appartement indépendant avec kitchenette et débarras. Une chambre d’amis, une salle de bains élégante et un bureau à domicile sont idéalement situés au rez-de-chaussée tandis qu’à l’étage, il y a la somptueuse chambre principale avec dressing et salle de bains de luxe, une troisième chambre avec dressing et chic en suite, deux chambres supplémentaires avec robe, un bureau et une salle de bains familiale.
Idéalement situé à quelques minutes des boutiques, des cafés et d’Aldi de Greythorn Village, des transports en commun, du parc Greythorn, des écoles d’élite et de l’autoroute de l’Est, il comprend une alarme, un interphone vidéo, un chauffage hydronique, un refroidissement par évaporation, une blanchisserie, un stockage, un réservoir d’eau et un garage double accessible de l’intérieur Grandi proporzioni, raffinatezza contemporanea e una planimetria versatile sono gli attributi distintivi di questa residenza in mattoni classicamente elegante situata in posizione idilliaca all'interno di un profondo lotto di 1036 mq esposto a nord nell'ambita zona della Balwyn High School.
Un'imponente sala di ricevimento a doppia altezza crea un senso di occasione che continua attraverso il grazioso salotto e l'elegante sala da pranzo formale. L'ampio soggiorno e sala da pranzo a pianta aperta con un caminetto a gas e l'adiacente sala familiare / multimediale di proporzioni generose circondano una cucina gourmet arredata con panche in granito, elettrodomestici europei e una grande dispensa walk-in. La vita e l'intrattenimento si estendono su un'ampia terrazza coperta che si affaccia sul profondo giardino privato esposto a nord con un versatile monolocale / ufficio domestico o un eventuale appartamento indipendente con angolo cottura e ripostiglio. Una camera da letto per gli ospiti, un elegante bagno e un home office sono convenientemente situati al piano terra, mentre al piano superiore c'è la sontuosa camera da letto principale con cabina armadio e bagno privato deluxe, una terza camera da letto con cabina armadio e bagno privato chic, due camere da letto aggiuntive in accappatoio, uno studio e un bagno di famiglia.
Desiderabilmente situato a pochi passi dai negozi, dai caffè e da Aldi del Greythorn Village, dai trasporti pubblici, dal Greythorn Park, dalle scuole d'élite e dalla Eastern Freeway, include un allarme, videocitofono, riscaldamento idronico, raffreddamento evaporativo, lavanderia, deposito, serbatoio dell'acqua e doppio garage con accesso interno