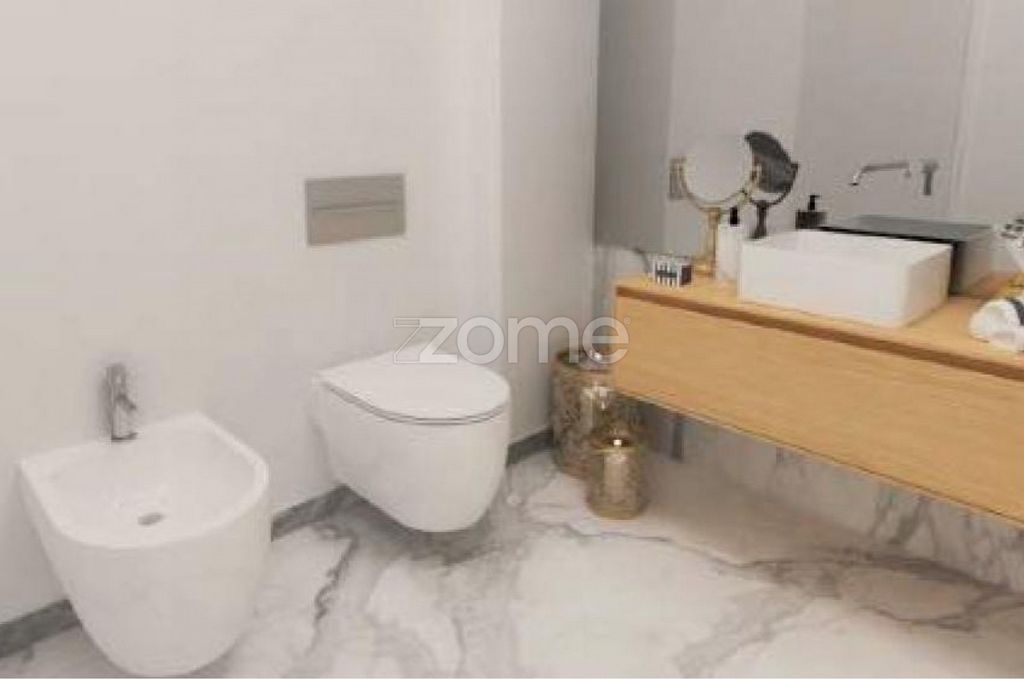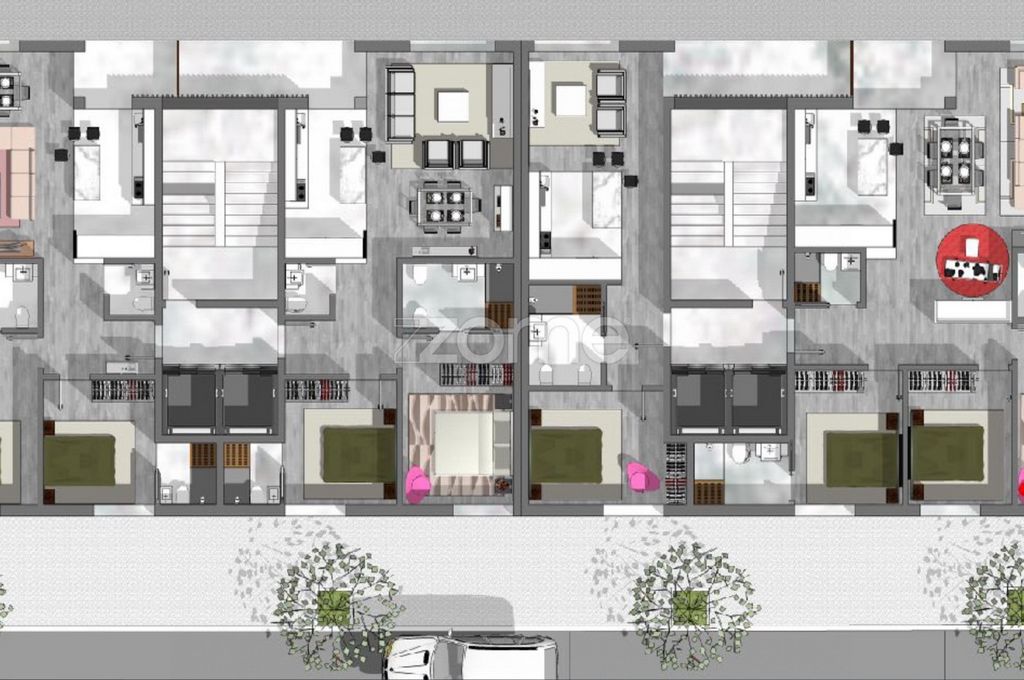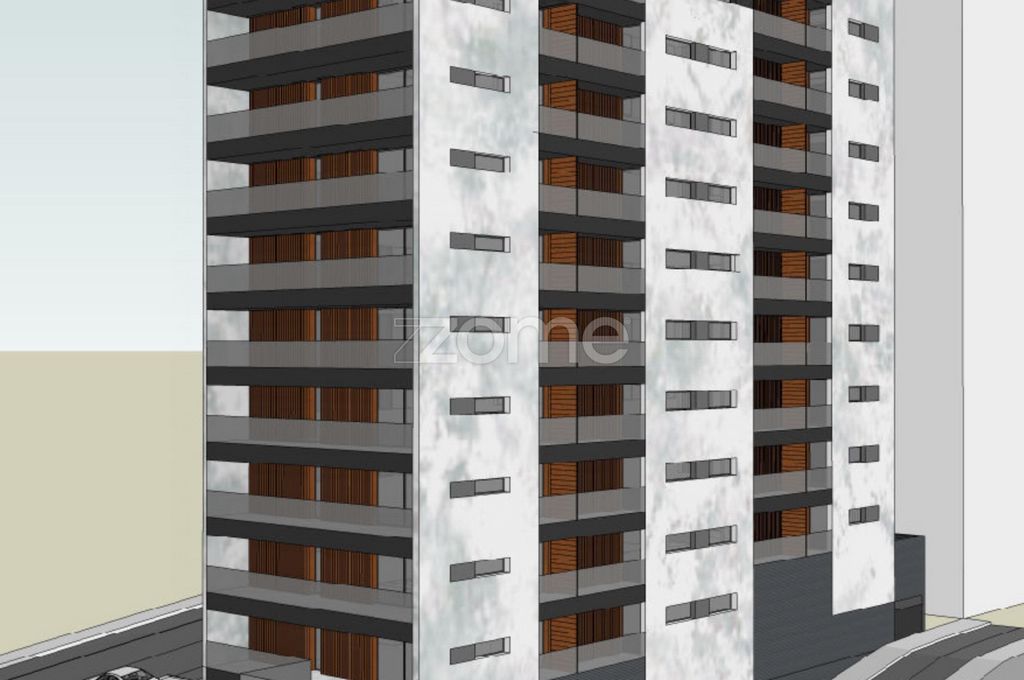4 038 629 SEK
4 bd
124 m²




















New Residential Development Quinta do Cedro is emerging in Coimbra.
Comprising 2 buildings with 36 apartments, ranging from studio to 5-bedroom units, with areas between 56m² and 200m².
The timeless design harmonizes with the aesthetic qualities of the finishes, bringing the brightness and contemporary lines of the exterior into the interior of this new development.
This new project is being developed in a central area with excellent accessibility.Natural materials invite you into the recessed entrance, featuring minimalist glass that extends to the outside, announcing the identity that this building aims to establish.This space reserves the circulation for elevators and the staircase, enhancing the quality of access to the building with floors and wainscoting in natural stone.
This standard continues in the common areas providing access to the residences.The interiors of the apartments stand out for the quality of the finishes, with a predominance of natural wood tones on solid wood flooring and lacquered door frames, as well as large-format porcelain tiles in kitchens and bathrooms.The exterior balconies, designed as extensions of the living spaces, complement the use of these areas, promoting outdoor living while ensuring privacy.Climate control is provided by individual air conditioning systems for each unit. Hot water is supplied through a high-efficiency heat pump.
Apartment Features:
HALL/LIVING ROOM/BEDROOMS
Solid Riga Nova wood floors, finished with a national cedar varnish, walls rendered and painted in matte white, false ceilings in plasterboard painted in matte white. Doors in matte white lacquer, tempered glass, or wood with brushed stainless steel hardware, and 7*2 matte white lacquered skirting boards. Lighting includes recessed ceiling spots and suspension points.
KITCHEN
Large-format porcelain tile flooring, rendered walls, and false ceilings in moisture-resistant plasterboard, all painted with white water-based enamel. Doors in matte white lacquer, tempered glass, or wood, with brushed stainless steel hardware. Recessed lighting in ceilings and under upper cabinets. Kitchen cabinets made of washable melamine board, with brushed stainless steel hardware, thermolaminated fronts, polished quartz countertops and backsplashes, waste bin, drawers, cutlery organizers, Franke MRX 110-50 stainless steel sink, and Franke Neptuno Evo mixer tap. All appliances are Bosch.
BATHROOMS
Large-format porcelain tile flooring and walls in the shower area, with rendered finishes according to the drawn plans, including an embedded wall mirror, moisture-resistant plasterboard ceilings painted with white water-based enamel, and recessed lighting in ceilings and above the mirror. Sanitary ware includes wall-mounted toilets and bidets, washbasins on countertops with wall-mounted faucets, flush-to-floor shower bases with ceiling-mounted showerheads, and tempered glass screens.
The project is expected to be completed in the second quarter of 2026.
The city of Coimbra is located in the heart of the Central Region, asserting itself as a regional hub for the economy, employment, and technological development. Its privileged geographical location, between the North and South of the country, makes it an ideal place to invest.
Close to the best hospitals and universities in the country, with distinctive crafts and cuisine, mountains, and beautiful beaches nearby.Here, you can find the place you are looking for.
Come and discover this project!I am at your disposal for more information and available to provide detailed information on floor plans, finish maps, and reservation conditions.
I will be by your side, offering support and guidance with the utmost confidence.
The goal is to add value to your life with authentic advice, so that together, we can achieve the best results.
Consigo sempre na procura de casa
3 razões para comprar com a Zome:
+ Acompanhamento
Com uma preparação e experiência única no mercado imobiliário, os consultores Zome põem toda a sua dedicação em dar-lhe o melhor acompanhamento, orientando-o com a máxima confiança, na direção certa das suas necessidades e ambições.
Daqui para a frente, vamos criar uma relação próxima e escutar com atenção as suas expectativas, porque a nossa prioridade é a sua felicidade! Porque é importante que sinta que está acompanhado, e que estamos consigo sempre.
+ Simples
Os consultores Zome têm uma formação única no mercado, ancorada na partilha de experiência prática entre profissionais e fortalecida pelo conhecimento de neurociência aplicada que lhes permite simplificar e tornar mais eficaz a sua experiência imobiliária.
Deixe para trás os pesadelos burocráticos porque na Zome encontra o apoio total de uma equipa experiente e multidisciplinar que lhe dá suporte prático em todos os aspetos fundamentais, para que a sua experiência imobiliária supere as expectativas.
+ Feliz
Liberte-se de preocupações e ganhe o tempo de qualidade que necessita para se dedicar ao que lhe faz mais feliz.
Agimos diariamente para trazer mais valor à sua vida com o aconselhamento fiável de que precisa para, juntos, conseguirmos atingir os melhores resultados.
Com a Zome nunca vai estar perdido ou desacompanhado e encontrará algo que não tem preço: a sua máxima tranquilidade!
É assim que se vai sentir ao longo de toda a experiência: Tranquilo, seguro, confortável e... FELIZ!
Notas:
● Caso seja um consultor imobiliário , este imóvel está disponível para partilha de negócio . Não hesite em apresentar aos seus clientes compradores e fale connosco para agendar a sua visita.
● Para maior facilidade na identificação deste imóvel, por favor, refira o respetivo ID ZMPT ou o respetivo agente que lhe tenha enviado a sugestão. Visa fler Visa färre Identificação do imóvel: ZMPT570135
New Residential Development Quinta do Cedro is emerging in Coimbra.
Comprising 2 buildings with 36 apartments, ranging from studio to 5-bedroom units, with areas between 56m² and 200m².
The timeless design harmonizes with the aesthetic qualities of the finishes, bringing the brightness and contemporary lines of the exterior into the interior of this new development.
This new project is being developed in a central area with excellent accessibility.Natural materials invite you into the recessed entrance, featuring minimalist glass that extends to the outside, announcing the identity that this building aims to establish.This space reserves the circulation for elevators and the staircase, enhancing the quality of access to the building with floors and wainscoting in natural stone.
This standard continues in the common areas providing access to the residences.The interiors of the apartments stand out for the quality of the finishes, with a predominance of natural wood tones on solid wood flooring and lacquered door frames, as well as large-format porcelain tiles in kitchens and bathrooms.The exterior balconies, designed as extensions of the living spaces, complement the use of these areas, promoting outdoor living while ensuring privacy.Climate control is provided by individual air conditioning systems for each unit. Hot water is supplied through a high-efficiency heat pump.
Apartment Features:
HALL/LIVING ROOM/BEDROOMS
Solid Riga Nova wood floors, finished with a national cedar varnish, walls rendered and painted in matte white, false ceilings in plasterboard painted in matte white. Doors in matte white lacquer, tempered glass, or wood with brushed stainless steel hardware, and 7*2 matte white lacquered skirting boards. Lighting includes recessed ceiling spots and suspension points.
KITCHEN
Large-format porcelain tile flooring, rendered walls, and false ceilings in moisture-resistant plasterboard, all painted with white water-based enamel. Doors in matte white lacquer, tempered glass, or wood, with brushed stainless steel hardware. Recessed lighting in ceilings and under upper cabinets. Kitchen cabinets made of washable melamine board, with brushed stainless steel hardware, thermolaminated fronts, polished quartz countertops and backsplashes, waste bin, drawers, cutlery organizers, Franke MRX 110-50 stainless steel sink, and Franke Neptuno Evo mixer tap. All appliances are Bosch.
BATHROOMS
Large-format porcelain tile flooring and walls in the shower area, with rendered finishes according to the drawn plans, including an embedded wall mirror, moisture-resistant plasterboard ceilings painted with white water-based enamel, and recessed lighting in ceilings and above the mirror. Sanitary ware includes wall-mounted toilets and bidets, washbasins on countertops with wall-mounted faucets, flush-to-floor shower bases with ceiling-mounted showerheads, and tempered glass screens.
The project is expected to be completed in the second quarter of 2026.
The city of Coimbra is located in the heart of the Central Region, asserting itself as a regional hub for the economy, employment, and technological development. Its privileged geographical location, between the North and South of the country, makes it an ideal place to invest.
Close to the best hospitals and universities in the country, with distinctive crafts and cuisine, mountains, and beautiful beaches nearby.Here, you can find the place you are looking for.
Come and discover this project!I am at your disposal for more information and available to provide detailed information on floor plans, finish maps, and reservation conditions.
I will be by your side, offering support and guidance with the utmost confidence.
The goal is to add value to your life with authentic advice, so that together, we can achieve the best results.
Consigo sempre na procura de casa
3 razões para comprar com a Zome:
+ Acompanhamento
Com uma preparação e experiência única no mercado imobiliário, os consultores Zome põem toda a sua dedicação em dar-lhe o melhor acompanhamento, orientando-o com a máxima confiança, na direção certa das suas necessidades e ambições.
Daqui para a frente, vamos criar uma relação próxima e escutar com atenção as suas expectativas, porque a nossa prioridade é a sua felicidade! Porque é importante que sinta que está acompanhado, e que estamos consigo sempre.
+ Simples
Os consultores Zome têm uma formação única no mercado, ancorada na partilha de experiência prática entre profissionais e fortalecida pelo conhecimento de neurociência aplicada que lhes permite simplificar e tornar mais eficaz a sua experiência imobiliária.
Deixe para trás os pesadelos burocráticos porque na Zome encontra o apoio total de uma equipa experiente e multidisciplinar que lhe dá suporte prático em todos os aspetos fundamentais, para que a sua experiência imobiliária supere as expectativas.
+ Feliz
Liberte-se de preocupações e ganhe o tempo de qualidade que necessita para se dedicar ao que lhe faz mais feliz.
Agimos diariamente para trazer mais valor à sua vida com o aconselhamento fiável de que precisa para, juntos, conseguirmos atingir os melhores resultados.
Com a Zome nunca vai estar perdido ou desacompanhado e encontrará algo que não tem preço: a sua máxima tranquilidade!
É assim que se vai sentir ao longo de toda a experiência: Tranquilo, seguro, confortável e... FELIZ!
Notas:
● Caso seja um consultor imobiliário , este imóvel está disponível para partilha de negócio . Não hesite em apresentar aos seus clientes compradores e fale connosco para agendar a sua visita.
● Para maior facilidade na identificação deste imóvel, por favor, refira o respetivo ID ZMPT ou o respetivo agente que lhe tenha enviado a sugestão.