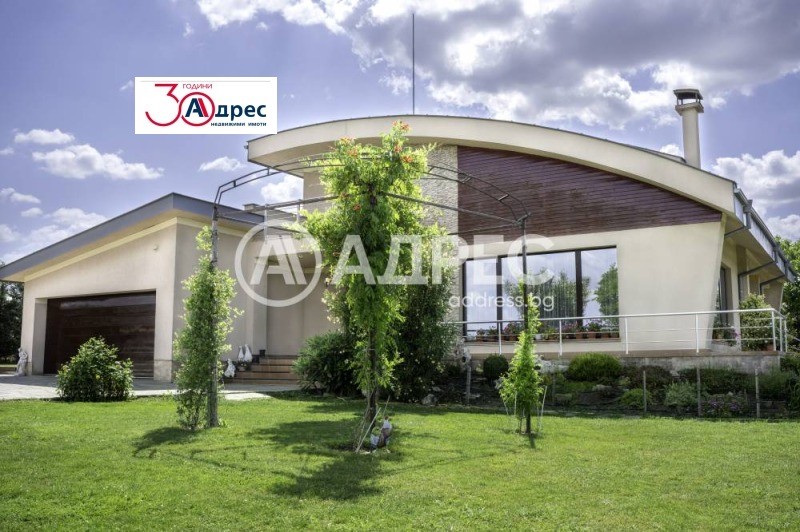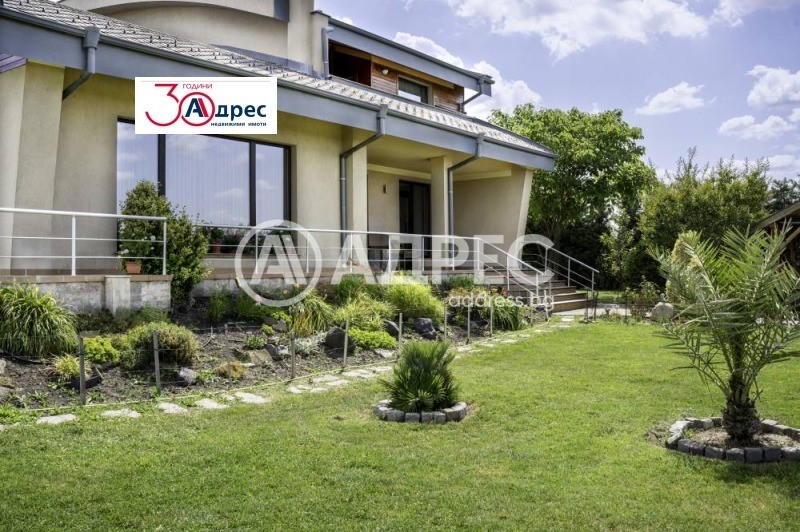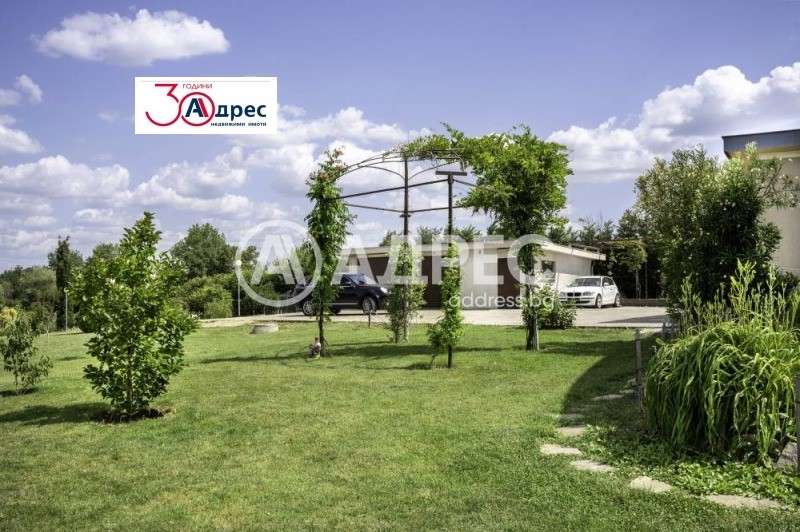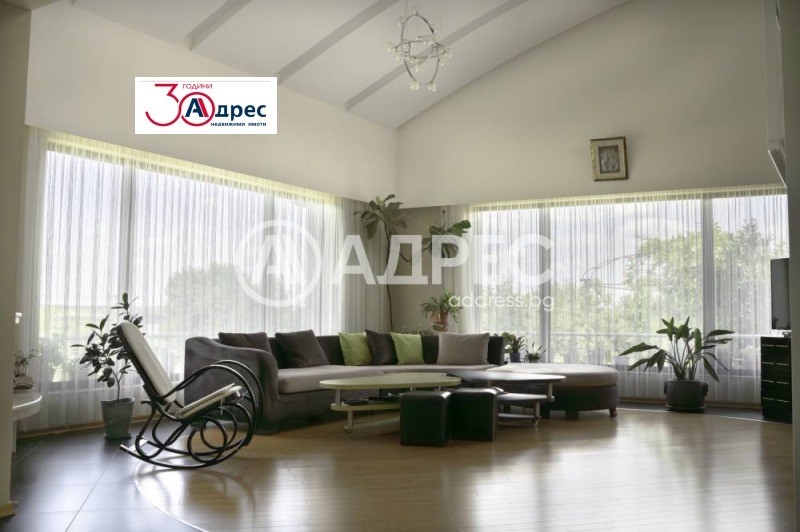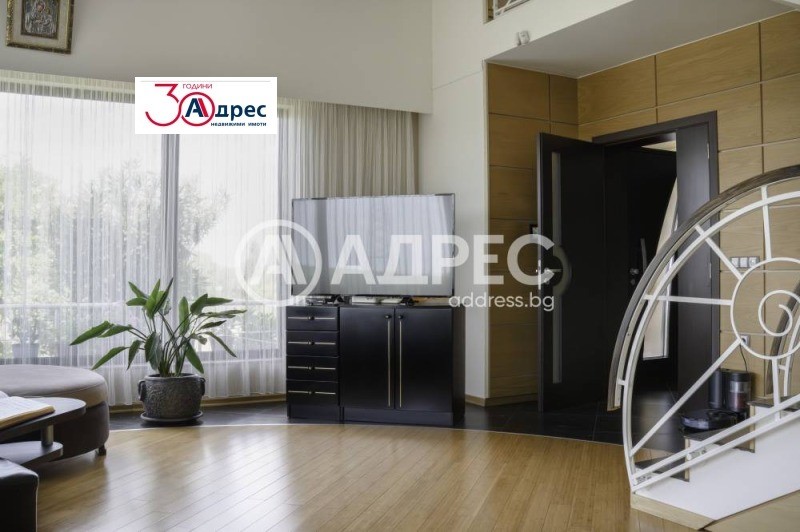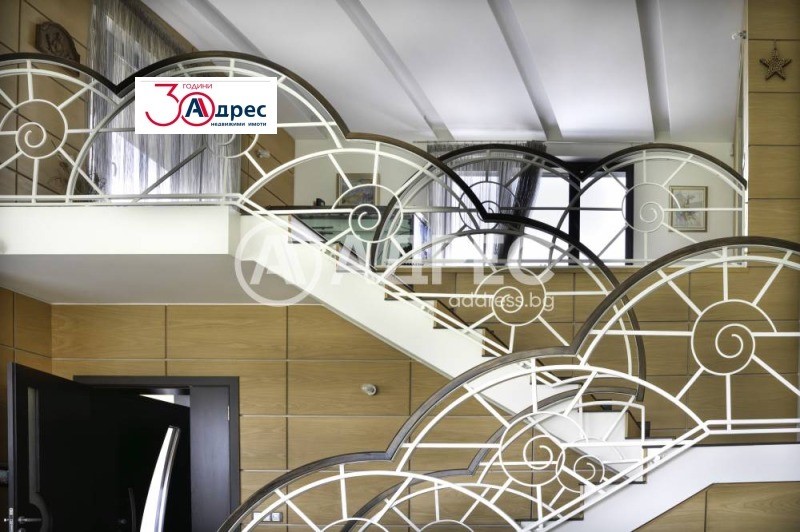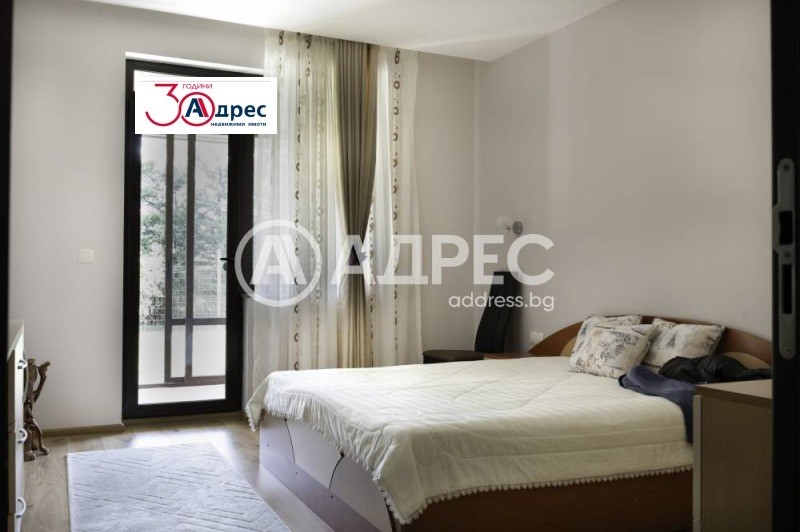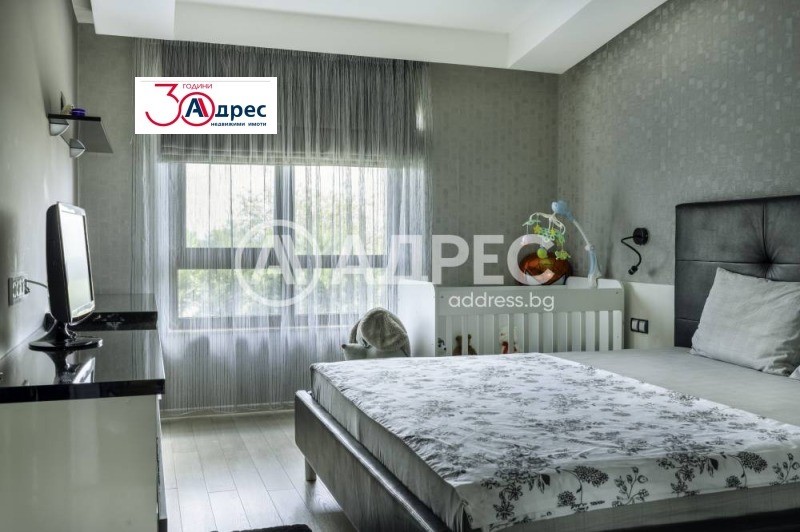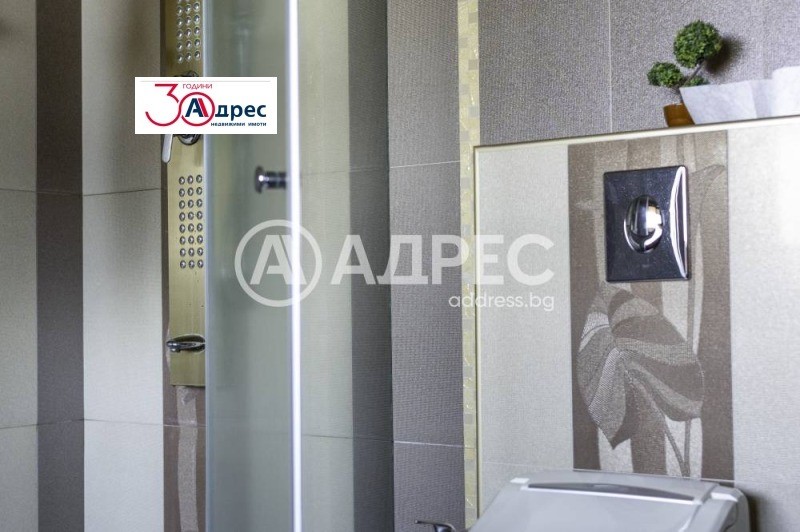BILDERNA LADDAS...
Hus & Enfamiljshus (Till salu)
580 m²
Referens:
EDEN-T101911426
/ 101911426
Address Real Estate - Haskovo is pleased to present to you a property that is unparalleled in the latitudes of Southern Bulgaria. There is no such second one. And like the masterpieces of the great artists - the price is growing, so it will be for this property with a unique yard. The house is completely independent with a total built-up area of 580 sq.m. The property is on two above-ground levels with a total area of 475 sq.m. and underground level - basement with an area of 105 sq.m. Through the main entrance through a corridor there is a huge open living room with an exceptional design. High ceilings and large windows give the impression of spaciousness and light. The built fireplace creates a feeling of coziness and warmth. The internal stairs, which are located in the living room, lead to a vestibule with access to a terrace with a wonderful view, a master bedroom with a private bathroom with an area of 10 sq.m., a dressing room and access to a private terrace, two separate / children's or living rooms / bedrooms and a bathroom. On the first floor are positioned the living room, kitchen with access to the veranda, two bedrooms, bathroom with shower cabin and bathroom with shower. In the underground level are distributed premises - a corridor, a tavern, a winery, a spa and a fitness center. The property has a double garage with a warm connection to the house. It is located in a yard with an area of 10,800 sq.m. There is a swimming pool. The landscape implementation of the area includes multiple, different and rare species of plant specimens. The value of the existing vegetation at the moment and the built communications of the irrigation system are worth more than 100,000 euros, which are included in the announced price. There is an opportunity to buy the property / house with part of the plot with an area of 3 612 sq.m. / worth 900 000 euros. The building has an individual architecture. For the construction, execution of finishing works, equipment and furniture, the highest quality materials, facilities and systems have been used. The roof is reinforced concrete. A vapor barrier has been laid, beams 10/14, wooden flooring boards, 10 cm. wadding, Italian Decolin 4.5 mm. The roof system is designed and built with a warranty of 50 years. Spanish natural stone is used for the top layer. For the gutters and front cladding, German materials made of copper alloy with titanium coating are used. All flooring around the house in the exterior is clinker. The walls are made of bricks, plastered with breathable lime plaster with 'Neopor' insulation 10 cm. German and Italian plasters, impregnated wood cladding and travertine were used for the cladding. 5 cm are laid on the floors. isolation, underfloor heating 'Rehau'. The flooring is bamboo parquet, three-layer German beech parquet, high-end German three-layer laminate flooring 10 cm. and granite tiles. The front door is metal with MDF cladding by special order. The internal doors are made of solid wood, lined with MDF boards, the windows are seven chambers with triple glazing, K - glass, four seasonsThe window sills are made of travertine. The garage door is a Hörmann with remote control. The property has a borehole/well with a depth of 124 m and a water column of 70 m. A heating and cooling system has been built through a heat pump with convectors in all rooms. There is an additional alternative for heating - natural gas /methane/. The property is managed through a system /Smart House/. The temperature and lighting in all rooms are controlled both by a central digital controller with a touch display, located in the living room, and by each room individually. The lighting in the house is of two types: dimmer warm and LED /cold/. The property has external garages for two cars and a staff room with bathroom. Barbecue /gazebo type/. There is a swimming pool with dimensions of 10 m / 6 m. The depth is from 1.20 m to 1.80 m. The volume is 100 cubic meters. All piping is installed /skimmer type/. The landscaping is unique in its kind. Rare species of Mediterranean trees are planted / 'Lyre Tree - Tulip Tree', 'Coniferous Pine', 'Cork Tree', 'Camphor Tree', 'Japanese Lilac', Magnolias - Deciduous and Evergreen, Cypresses and many others. An irrigation system has been built that spreads different types of water jet and provides the necessary amount of water for the good maintenance of the plants. The location of the property is excellent. It is located 5 minutes east of the town of Haskovo. The property we offer provides you with tranquility, coziness and comfort. A convenient way of being, rest, relaxation and privacy. At the same time, energy saving, innovation and convenience. . Call NOW and quote this code 624188.
Visa fler
Visa färre
Adresse Immobilien - Haskovo freut sich, Ihnen eine Immobilie zu präsentieren, die in den Breitengraden Südbulgariens ihresgleichen sucht. So einen zweiten gibt es nicht. Und wie bei den Meisterwerken der großen Künstler - der Preis steigt, so wird es auch für dieses Anwesen mit einem einzigartigen Hof sein. Das Haus ist mit einer bebauten Gesamtfläche von 580 m² völlig unabhängig. Das Anwesen erstreckt sich über zwei oberirdische Ebenen mit einer Gesamtfläche von 475 m². und Untergeschoss - Keller mit einer Fläche von 105 m². Durch den Haupteingang durch einen Korridor gelangt man in ein riesiges offenes Wohnzimmer mit außergewöhnlichem Design. Hohe Decken und große Fenster vermitteln den Eindruck von Geräumigkeit und Licht. Der eingebaute Kamin schafft ein Gefühl von Gemütlichkeit und Wärme. Die Innentreppe, die sich im Wohnzimmer befindet, führt zu einem Vorraum mit Zugang zu einer Terrasse mit herrlicher Aussicht, einem Hauptschlafzimmer mit eigenem Bad mit einer Fläche von 10 qm, einem Ankleidezimmer und Zugang zu einer privaten Terrasse, zwei separaten / Kinder- oder Wohn- / Schlafzimmern und einem Badezimmer. Im ersten Stock befinden sich das Wohnzimmer, die Küche mit Zugang zur Veranda, zwei Schlafzimmer, ein Badezimmer mit Duschkabine und ein Badezimmer mit Dusche. Im Untergeschoss befinden sich verteilte Räumlichkeiten - ein Flur, eine Taverne, ein Weingut, ein Spa und ein Fitnesscenter. Das Anwesen verfügt über eine Doppelgarage mit einer warmen Verbindung zum Haus. Es befindet sich in einem Hof mit einer Fläche von 10.800 m². Es gibt einen Swimmingpool. Die landschaftliche Umsetzung des Gebietes umfasst mehrere, unterschiedliche und seltene Arten von Pflanzenexemplaren. Der Wert der derzeit vorhandenen Vegetation und der gebauten Verbindungen des Bewässerungssystems beläuft sich auf mehr als 100.000 Euro, die im angekündigten Preis enthalten sind. Es besteht die Möglichkeit, die Immobilie / das Haus mit einem Teil des Grundstücks mit einer Fläche von 3 612 m² / im Wert von 900 000 Euro zu kaufen. Das Gebäude hat eine individuelle Architektur. Für den Bau, die Ausführung von Ausbauarbeiten, Geräten und Möbeln wurden die hochwertigsten Materialien, Einrichtungen und Systeme verwendet. Das Dach besteht aus Stahlbeton. Es wurde eine Dampfsperre verlegt, Balken 10/14, Holzdielen, 10 cm. Watte, italienisches Decolin 4,5 mm. Das Dachsystem wird mit einer Garantie von 50 Jahren entworfen und gebaut. Für die Deckschicht wird spanischer Naturstein verwendet. Für die Dachrinnen und Frontverkleidungen werden deutsche Werkstoffe aus Kupferlegierung mit Titanbeschichtung verwendet. Alle Fußböden rund um das Haus im Außenbereich sind aus Klinker. Die Wände bestehen aus Ziegeln, die mit atmungsaktivem Kalkputz mit einer Isolierung von 10 cm 'Neopor' verputzt sind. Für die Verkleidung wurden deutsche und italienische Putze, imprägnierte Holzverkleidungen und Travertin verwendet. Auf den Böden sind 5 cm verlegt. Isolierung, Fußbodenheizung 'Rehau'. Der Bodenbelag ist Bambusparkett, Dreischicht-Buchenparkett, hochwertiger deutscher Dreischicht-Laminatboden 10 cm. und Granitfliesen. Die Haustür ist aus Metall mit MDF-Verkleidung auf Sonderbestellung. Die Innentüren sind aus Massivholz, ausgekleidet mit MDF-Platten, die Fenster sind sieben Kammern mit Dreifachverglasung, K - Glas, vier JahreszeitenDie Fensterbänke sind aus Travertin. Das Garagentor ist ein Hörmann mit Fernbedienung. Das Anwesen verfügt über ein Bohrloch/einen Brunnen mit einer Tiefe von 124 m und einer Wassersäule von 70 m. Es wurde ein Heiz- und Kühlsystem durch eine Wärmepumpe mit Konvektoren in allen Räumen gebaut. Es gibt eine zusätzliche Alternative zum Heizen - Erdgas /Methan/. Die Immobilie wird über ein System /Smart House/ verwaltet. Die Temperatur und die Beleuchtung in allen Räumen werden sowohl über einen zentralen digitalen Regler mit Touch-Display, der sich im Wohnzimmer befindet, als auch von jedem Raum einzeln gesteuert. Es gibt zwei Arten von Beleuchtung im Haus: Dimmer warm und LED /kalt/. Das Anwesen verfügt über Außengaragen für zwei Autos und ein Personalzimmer mit Bad. Grill /Pavillon-Typ/. Es gibt ein Schwimmbad mit den Abmessungen 10 m / 6 m. Die Tiefe beträgt 1,20 m bis 1,80 m. Das Volumen beträgt 100 Kubikmeter. Alle Rohrleitungen sind mit Skimmertyp / installiert. Die Landschaftsgestaltung ist einzigartig in ihrer Art. Es werden seltene Arten von mediterranen Bäumen gepflanzt / 'Lyra Tree - Tulpenbaum', 'Nadelbaum', 'Korkbaum', 'Kampferbaum', 'Japanischer Flieder', Magnolien - Laub- und Immergrün, Zypressen und viele andere. Es wurde ein Bewässerungssystem gebaut, das verschiedene Arten von Wasserstrahlen verteilt und die notwendige Wassermenge für die gute Pflege der Pflanzen liefert. Die Lage der Unterkunft ist ausgezeichnet. Es befindet sich 5 Minuten östlich der Stadt Haskovo. Die von uns angebotene Immobilie bietet Ihnen Ruhe, Gemütlichkeit und Komfort. Eine bequeme Art des Seins, der Ruhe, der Entspannung und der Privatsphäre. Gleichzeitig Energieeinsparung, Innovation und Komfort. . Rufen Sie JETZT an und geben Sie diesen Code 624188 an.
Адрес Недвижими Имоти - Хасково има удоволствието да Ви представи един имот, който е без аналог в ширините на Южна България. Такъв втори не съществува. И както шедьоврите на великите художници - цената расте, така ще бъде и за този имот с уникален двор. Къщата е напълно самостоятелна с разгърната застроена площ 580 кв.м. Имотът е на две надземни нива с обща площ 475 кв.м. и подземно ниво - сутерен с площ 105 кв.м През централния вход посредством коридор се открива огромна отворена всекидневна с изключителен дизайн. Високите тавани и големите прозорци създават впечатлението за простор и светлина. Градената камина създава усещането за уют и топлина. Вътрешните стълби, които са разположени във всекидневната водят към вестибюл с излаз на тераса с прекрасна гледка, родителска спалня със собствена баня с площ от 10 кв.м., гардеробна и излаз на собсвена тераса, две самостоятелни / детски или гостни / спални и баня. На първият етаж са позиционирани всекидневната, кухня с излаз на веранда, две спални, санитарен възел с душ кабина и санитарен възел с душ. В подземното ниво са разпределени помещения - коридор, механа, винарна, СПА и фитнес център Имотът разполага с двоен гараж с топла връзка към къщата. Разположена е на двор с площ 10 800 кв.м. Има изграден басейн. Ландшафтното изпълнение на площта включва множество, различни и редки видове растителни екземпляри. Стойността на съществуващата разстителност към момента и изградените комуникации на поливната система са на стойност над 100 000 евро, които са включени в обявената цена. Има възможност за закупуване на имотът / къщата с част от парцела с площ от 3 612 кв.м./ на стойност 900 000 евро. Сградата е с индивидуална по себе си архитектура. За строителството, изпълнението на довършителните работи, оборудването и обзавеждането са използвани възможно най - високо качеството материали, съоръжения и системи. Покрива е стоманобетон. Положени са пароизолация, греди 10/14, дъвени дъски тип дюшеме, 10 см. вата, италиански Деколин 4,5 мм. Покривната система е проектирана и изградена с гараниця 50 години. За горния слой е използнан испански естествен камък. За улуците и челните облицовки са използвани немски материали от медна сплав с титаниево покритие. Всички настилки около къщата в екстериора са клинкер. Стените са израдени от тухли, измазани с дишаща варова мазилка с озолация 'Неопор' 10 см. За облицовките са използвани немски и италиански мазилки, импрегнирани дървени обшивки и травертин. На подовете са положени 5 см. изоции, подово отопление 'Рехау'. Настилките са бамбуков паркет, трислоен немски буков паркет, висок клас немски трислоен ламиниран паркет 10 см. и гранитогрес. Входната врата е метална с облицовка от МДФ по специална поръчка. Вътрешните врати са от масивно дърво, облицовани с МДФ плоскости, дограмата е седем камерна с троен стъклопакет, К - стъкла, четири сезонаПодпрозоречните дъски са изработени от травертин. Гаражната врата е Хьорман с дистанционно управление. В имота има сондаж/ кладенец с дълбочина 124 м. и воден стълб 70 м. Изградена е система за отопление и охлаждане, чрез термопомпа с конвектори във всички помещения. Има допълнителна алтернатива за отопление - природен газ /метан/. Имотът се управлява, чрез система /Умна къща/. Температурата и осветлението във всички помещения се контролира, както от централен дигитален контролер с тъч дисплей, разположен във всекидневната, така и от всяко едно помещение индивидуално. Осветлението в къщата е два типа димерно топло и LED / студено /. Имотът разполага с външни гаражи за два автомобила и стая за персонал със санитарен възел. Барбекю / тип беседка/. Има изграден басейн с размери 10 м./ 6 м. Дълбочината е от 1,20 м до 1,80 м. Обема е 100 куб.м. Всички тръбни разводки са инсталирани / тип скимери /. Озеленяването е уникално по рода си. Засадени са редки видове средиземноморски дървета / 'Лирово дърво - дърво Лале', 'Иглолистна Пиния', 'Корково дърво', 'Камфорово дърво', 'Японски люляк', Магнолии - листопадна и вечнозелени, кипариси и много други. Изградена е поливна система, която разпръска различни типове водна струя и осигурява необходимото количество вода за добрата поддръжка на растенията. Местоположението на имота е отлично. Намира се на 5 минути източно от град Хасково . Имотът, който предлагаме Ви осигурява спокойствие, уют и комфорт. Удобен начин на битуване, почивка, релакс и уединение. Същевременно енергоспестяване, иноваторство и удобство. . Обади се СЕГА и цитирай този код 624188.
Address Real Estate - Haskovo a le plaisir de vous présenter une propriété qui n’a pas d’équivalent dans les latitudes du sud de la Bulgarie. Il n’y en a pas de deuxième. Et comme les chefs-d’œuvre des grands artistes, le prix augmente, il en sera de même pour cette propriété avec une cour unique. La maison est complètement indépendante avec une surface bâtie totale de 580 m². La propriété est sur deux niveaux hors sol d’une superficie totale de 475 m². et sous-sol - sous-sol d’une superficie de 105 m². Par l’entrée principale par un couloir, il y a un immense salon ouvert avec un design exceptionnel. De hauts plafonds et de grandes fenêtres donnent une impression d’espace et de lumière. La cheminée construite crée une sensation de confort et de chaleur. Les escaliers intérieurs, qui sont situés dans le salon, mènent à un vestibule avec accès à une terrasse avec une vue magnifique, une chambre principale avec une salle de bain privée d’une superficie de 10 m², un dressing et un accès à une terrasse privée, deux pièces séparées / enfants ou salons / chambres et une salle de bain. Au premier étage se trouvent le salon, la cuisine avec accès à la véranda, deux chambres, la salle de bain avec cabine de douche et la salle de bain avec douche. Au niveau souterrain sont distribués des locaux - un couloir, une taverne, une cave, un spa et un centre de remise en forme. La propriété dispose d’un garage double avec une connexion chaleureuse à la maison. Il est situé dans une cour d’une superficie de 10 800 m². Il y a une piscine. La mise en œuvre paysagère de la zone comprend des espèces multiples, différentes et rares de spécimens de plantes. La valeur de la végétation existante à l’heure actuelle et les communications construites du système d’irrigation valent plus de 100 000 euros, qui sont inclus dans le prix annoncé. Il y a une opportunité d’acheter la propriété / maison avec une partie du terrain d’une superficie de 3 612 m² / d’une valeur de 900 000 euros. Le bâtiment a une architecture individuelle. Pour la construction, l’exécution des travaux de finition, les équipements et le mobilier, des matériaux, des installations et des systèmes de la plus haute qualité ont été utilisés. Le toit est en béton armé. Un pare-vapeur a été posé, poutres 10/14, parquet en bois, 10 cm. ouate, Decolin italien 4,5 mm. Le système de toiture est conçu et construit avec une garantie de 50 ans. La pierre naturelle espagnole est utilisée pour la couche supérieure. Pour les gouttières et le revêtement frontal, des matériaux allemands en alliage de cuivre avec revêtement en titane sont utilisés. Tous les sols extérieurs de la maison sont en clinker. Les murs sont en briques, enduits d’enduit à la chaux respirant avec isolation 'Neopor' 10 cm. Des enduits allemands et italiens, des revêtements en bois imprégné et du travertin ont été utilisés pour le revêtement. 5 cm sont posés sur les sols. isolation, chauffage par le sol 'Rehau'. Le revêtement de sol est un parquet en bambou, un parquet allemand en hêtre trois couches, un sol stratifié allemand haut de gamme à trois couches de 10 cm. et des carreaux de granit. La porte d’entrée est en métal avec un revêtement en MDF sur commande spéciale. Les portes intérieures sont en bois massif, doublées de panneaux MDF, les fenêtres sont à sept chambres avec triple vitrage, K - verre, quatre saisonsLes appuis de fenêtre sont en travertin. La porte de garage est une Hörmann avec télécommande. La propriété dispose d’un forage/puits d’une profondeur de 124 m et d’une colonne d’eau de 70 m. Un système de chauffage et de refroidissement a été construit grâce à une pompe à chaleur avec des convecteurs dans toutes les pièces. Il existe une alternative supplémentaire pour le chauffage - le gaz naturel / méthane/. La propriété est gérée par le biais d’un système /Smart House/. La température et l’éclairage de toutes les pièces sont contrôlés à la fois par un contrôleur numérique central avec écran tactile, situé dans le salon, et par chaque pièce individuellement. L’éclairage de la maison est de deux types : variateur chaud et LED /froid/. La propriété dispose de garages extérieurs pour deux voitures et d’une chambre du personnel avec salle de bain. Barbecue /type gazebo/. Il y a une piscine aux dimensions de 10 m / 6 m. La profondeur est de 1,20 m à 1,80 m. Le volume est de 100 mètres cubes. Toute la tuyauterie est installée /type écumoire/. L’aménagement paysager est unique en son genre. Des espèces rares d’arbres méditerranéens sont plantées / 'Lyre - Tulipier', 'Pin conifère', 'Chêne-liège', 'Camhre', 'Lilas japonais', Magnolias - Caducs et persistants, Cyprès et bien d’autres. Un système d’irrigation a été construit qui diffuse différents types de jets d’eau et fournit la quantité d’eau nécessaire au bon entretien des plantes. L’emplacement de l’établissement est excellent. Il est situé à 5 minutes à l’est de la ville de Haskovo. La propriété que nous vous proposons vous offre tranquillité, confort et confort. Une façon pratique d’être, de se reposer, de se détendre et d’intimité. En même temps, économie d’énergie, innovation et commodité. . Appelez MAINTENANT et indiquez ce code 624188.
Adres Real Estate - Haskovo is verheugd u een woning te presenteren die ongeëvenaard is op de breedtegraden van Zuid-Bulgarije. Zo'n tweede is er niet. En net als de meesterwerken van de grote kunstenaars - de prijs stijgt, dus het zal zijn voor dit pand met een unieke tuin. Het huis is volledig onafhankelijk met een totale bebouwde oppervlakte van 580 m². Het pand is verdeeld over twee bovengrondse niveaus met een totale oppervlakte van 475 m². en ondergronds niveau - kelder met een oppervlakte van 105 m². Via de hoofdingang, via een gang, is er een enorme open woonkamer met een uitzonderlijk ontwerp. Hoge plafonds en grote raampartijen geven de indruk van ruimtelijkheid en licht. De ingebouwde open haard zorgt voor een gevoel van gezelligheid en warmte. De interne trap, die zich in de woonkamer bevindt, leidt naar een vestibule met toegang tot een terras met een prachtig uitzicht, een grote slaapkamer met een eigen badkamer met een oppervlakte van 10 m², een kleedkamer en toegang tot een eigen terras, twee aparte / kinder- of woonkamers / slaapkamers en een badkamer. Op de eerste verdieping bevinden zich de woonkamer, keuken met toegang tot de veranda, twee slaapkamers, badkamer met douchecabine en badkamer met douche. In het ondergrondse niveau zijn verdeelde gebouwen - een gang, een taverne, een wijnmakerij, een spa en een fitnesscentrum. De woning heeft een dubbele garage met een warme verbinding met het huis. Het is gelegen op een erf met een oppervlakte van 10.800 m². Er is een zwembad. De landschappelijke uitvoering van het gebied omvat meerdere, verschillende en zeldzame soorten plantensoorten. De waarde van de bestaande vegetatie op dit moment en de aangelegde communicatie van het irrigatiesysteem zijn meer dan 100.000 euro waard, die zijn inbegrepen in de aangekondigde prijs. Er is een mogelijkheid om het onroerend goed / huis te kopen met een deel van het perceel met een oppervlakte van 3 612 m² / ter waarde van 900 000 euro. Het gebouw heeft een eigen architectuur. Voor de bouw, uitvoering van afwerkingswerken, apparatuur en meubilair is gebruik gemaakt van materialen, faciliteiten en systemen van de hoogste kwaliteit. Het dak is van gewapend beton. Er is een dampremmende laag gelegd, balken 10/14, houten vloerdelen, 10 cm. watten, Italiaanse Decolin 4,5 mm. Het daksysteem is ontworpen en gebouwd met een garantie van 50 jaar. Voor de toplaag wordt Spaans natuursteen gebruikt. Voor de dakgoten en gevelbekleding worden Duitse materialen gebruikt van een koperlegering met titaniumcoating. Alle vloeren rondom het huis aan de buitenkant zijn van klinkers. De muren zijn gemaakt van bakstenen, gepleisterd met ademende kalkpleister met 'Neopor' isolatie 10 cm. Voor de bekleding werden Duitse en Italiaanse pleisters, geïmpregneerde houten gevelbekleding en travertijn gebruikt. Op de vloeren wordt 5 cm gelegd. isolatie, vloerverwarming 'Rehau'. De vloerbedekking is bamboe parket, drielaags Duits beukenparket, hoogwaardige Duitse drielaagse laminaatvloer 10 cm. en granieten tegels. De voordeur is van metaal met MDF-bekleding op speciale bestelling. De binnendeuren zijn gemaakt van massief hout, bekleed met MDF-platen, de ramen zijn zeven kamers met driedubbele beglazing, K - glas, vier seizoenenDe vensterbanken zijn gemaakt van travertijn. De garagedeur is een Hörmann met afstandsbediening. Het pand heeft een boorgat/put met een diepte van 124 m en een waterkolom van 70 m. Er is een verwarmings- en koelsysteem gebouwd door middel van een warmtepomp met convectoren in alle kamers. Er is een extra alternatief voor verwarming - aardgas /methaan/. De woning wordt beheerd via een systeem /Smart House/. De temperatuur en verlichting in alle kamers worden zowel geregeld door een centrale digitale controller met een aanraakscherm, die zich in de woonkamer bevindt, als door elke kamer afzonderlijk. De verlichting in huis is van twee soorten: dimmer warm en LED /koud/. De woning heeft externe garages voor twee auto's en een personeelskamer met badkamer. Barbecue /tuinhuisje type/. Er is een zwembad met afmetingen van 10 m / 6 m. De diepte is van 1,20 m tot 1,80 m. Het volume is 100 kubieke meter. Alle leidingen zijn geïnstalleerd /skimmer type/. De landschapsarchitectuur is uniek in zijn soort. Zeldzame soorten mediterrane bomen worden geplant / 'Lierenboom - Tulpenboom', 'Naaldden', 'Kurkboom', 'Kamferboom', 'Japanse Sering', Magnolia's - Loof- en groenblijvend, Cipressen en vele anderen. Er is een irrigatiesysteem aangelegd dat verschillende soorten waterstralen verspreidt en zorgt voor de benodigde hoeveelheid water voor een goed onderhoud van de planten. De ligging van de woning is uitstekend. Het ligt 5 minuten ten oosten van de stad Haskovo. De woning die wij aanbieden biedt u rust, gezelligheid en comfort. Een handige manier van zijn, rust, ontspanning en privacy. Tegelijkertijd energiebesparing, innovatie en gemak. . Bel NU en vermeld deze code 624188.
Компания Address Real Estate - Haskovo рада представить вам недвижимость, не имеющую аналогов в широтах Южной Болгарии. Второго такого нет. И как на шедевры великих художников – цена растет, так и будет за эту недвижимость с уникальным двором. Дом полностью независимый с общей застроенной площадью 580 кв.м. Недвижимость находится на двух надземных уровнях общей площадью 475 кв.м. и подземный уровень - подвал площадью 105 кв.м. Через главный вход через коридор проходит огромная открытая гостиная с исключительным дизайном. Высокие потолки и большие окна создают впечатление простора и света. Встроенный камин создает ощущение уюта и тепла. Внутренние лестницы, которые расположены в гостиной, ведут в тамбур с выходом на террасу с прекрасным видом, главную спальню с собственной ванной комнатой площадью 10 кв.м., гардеробную и выход на частную террасу, две отдельные/детскую или гостиную/спальни и ванную комнату. На первом этаже расположены гостиная, кухня с выходом на веранду, две спальни, ванная комната с душевой кабиной и ванная комната с душевой кабиной. На подземном уровне расположены помещения - коридор, таверна, винодельня, спа-салон и фитнес-центр. Собственность имеет гараж на две машины с теплым соединением с домом. Он расположен во дворе площадью 10 800 кв.м. Есть бассейн. Ландшафтное исполнение территории включает в себя многочисленные, разнообразные и редкие виды образцов растений. Стоимость существующей растительности на данный момент и построенных коммуникаций системы полива составляет более 100 000 евро, которые включены в объявленную цену. Есть возможность купить недвижимость / дом с частью участка площадью 3 612 кв.м. / стоимостью 900 000 евро. Здание имеет индивидуальную архитектуру. Для строительства, выполнения отделочных работ, оборудования и мебели были использованы материалы самого высокого качества, помещения и системы. Крыша железобетонная. Уложена пароизоляция, балки 10/14, доски деревянного настила, 10 см. вата, итальянский Decolin 4,5 мм. Кровельная система спроектирована и построена с гарантией 50 лет. Для верхнего слоя используется испанский натуральный камень. Для водосточных желобов и фасадной облицовки используются немецкие материалы из медного сплава с титановым покрытием. Все напольное покрытие вокруг дома в наружной части клинкерное. Стены выполнены из кирпича, оштукатурены дышащей известковой штукатуркой с утеплителем «Неопор» 10 см. Для облицовки были использованы немецкие и итальянские штукатурки, пропитанная деревянная облицовка и травертин. На полы укладывают по 5 см. изоляция, теплые полы "Rehau". Напольное покрытие - бамбуковый паркет, трехслойный немецкий буковый паркет, высококачественный немецкий трехслойный ламинат 10 см. и гранитная плитка. Входная дверь металлическая с облицовкой из МДФ по специальному заказу. Внутренние двери выполнены из массива дерева, облицованы плитами МДФ, окна семикамерные с тройным остеклением, К - стекло, четыре сезонаПодоконники выполнены из травертина. Гаражные ворота представляют собой Hörmann с дистанционным управлением. В доме есть скважина глубиной 124 м и водяной столб 70 м. Во всех комнатах построена система отопления и охлаждения с помощью теплового насоса с конвекторами. Существует дополнительная альтернатива для отопления - природный газ /метан/. Управление недвижимостью осуществляется через систему /Умный дом/. Температура и освещение во всех комнатах контролируются как центральным цифровым контроллером с сенсорным дисплеем, расположенным в гостиной, так и каждой комнатой в отдельности. Освещение в доме бывает двух видов: диммерное теплое и светодиодное /холодное/. В собственности есть внешние гаражи на две машины и комната для персонала с ванной комнатой. Мангал /типа беседки/. Есть бассейн с размерами 10 м/6 м. Глубина от 1,20 м до 1,80 м. Объем 100 кубических метров. Все трубопроводы установлены /скиммерного типа/. Ландшафтный дизайн уникален в своем роде. Высажены редкие виды средиземноморских деревьев / 'Lyre Tree - Тюльпановое дерево', 'Хвойная сосна', 'Пробковое дерево', 'Камфорное дерево', 'Японская сирень', Магнолии - листопадные и вечнозеленые, Кипарисы и многие другие. Была построена система орошения, которая распределяет различные типы струи воды и обеспечивает необходимое количество воды для хорошего ухода за растениями. Расположение недвижимости отличное. Он расположен в 5 минутах к востоку от города Хасково. Недвижимость, которую мы предлагаем, обеспечит вам спокойствие, уют и комфорт. Удобный способ пребывания, отдыха, расслабления и уединения. В то же время энергосбережение, инновации и удобство. . Позвоните СЕЙЧАС и укажите этот код 624188.
Address Real Estate - Haskovo is pleased to present to you a property that is unparalleled in the latitudes of Southern Bulgaria. There is no such second one. And like the masterpieces of the great artists - the price is growing, so it will be for this property with a unique yard. The house is completely independent with a total built-up area of 580 sq.m. The property is on two above-ground levels with a total area of 475 sq.m. and underground level - basement with an area of 105 sq.m. Through the main entrance through a corridor there is a huge open living room with an exceptional design. High ceilings and large windows give the impression of spaciousness and light. The built fireplace creates a feeling of coziness and warmth. The internal stairs, which are located in the living room, lead to a vestibule with access to a terrace with a wonderful view, a master bedroom with a private bathroom with an area of 10 sq.m., a dressing room and access to a private terrace, two separate / children's or living rooms / bedrooms and a bathroom. On the first floor are positioned the living room, kitchen with access to the veranda, two bedrooms, bathroom with shower cabin and bathroom with shower. In the underground level are distributed premises - a corridor, a tavern, a winery, a spa and a fitness center. The property has a double garage with a warm connection to the house. It is located in a yard with an area of 10,800 sq.m. There is a swimming pool. The landscape implementation of the area includes multiple, different and rare species of plant specimens. The value of the existing vegetation at the moment and the built communications of the irrigation system are worth more than 100,000 euros, which are included in the announced price. There is an opportunity to buy the property / house with part of the plot with an area of 3 612 sq.m. / worth 900 000 euros. The building has an individual architecture. For the construction, execution of finishing works, equipment and furniture, the highest quality materials, facilities and systems have been used. The roof is reinforced concrete. A vapor barrier has been laid, beams 10/14, wooden flooring boards, 10 cm. wadding, Italian Decolin 4.5 mm. The roof system is designed and built with a warranty of 50 years. Spanish natural stone is used for the top layer. For the gutters and front cladding, German materials made of copper alloy with titanium coating are used. All flooring around the house in the exterior is clinker. The walls are made of bricks, plastered with breathable lime plaster with 'Neopor' insulation 10 cm. German and Italian plasters, impregnated wood cladding and travertine were used for the cladding. 5 cm are laid on the floors. isolation, underfloor heating 'Rehau'. The flooring is bamboo parquet, three-layer German beech parquet, high-end German three-layer laminate flooring 10 cm. and granite tiles. The front door is metal with MDF cladding by special order. The internal doors are made of solid wood, lined with MDF boards, the windows are seven chambers with triple glazing, K - glass, four seasonsThe window sills are made of travertine. The garage door is a Hörmann with remote control. The property has a borehole/well with a depth of 124 m and a water column of 70 m. A heating and cooling system has been built through a heat pump with convectors in all rooms. There is an additional alternative for heating - natural gas /methane/. The property is managed through a system /Smart House/. The temperature and lighting in all rooms are controlled both by a central digital controller with a touch display, located in the living room, and by each room individually. The lighting in the house is of two types: dimmer warm and LED /cold/. The property has external garages for two cars and a staff room with bathroom. Barbecue /gazebo type/. There is a swimming pool with dimensions of 10 m / 6 m. The depth is from 1.20 m to 1.80 m. The volume is 100 cubic meters. All piping is installed /skimmer type/. The landscaping is unique in its kind. Rare species of Mediterranean trees are planted / 'Lyre Tree - Tulip Tree', 'Coniferous Pine', 'Cork Tree', 'Camphor Tree', 'Japanese Lilac', Magnolias - Deciduous and Evergreen, Cypresses and many others. An irrigation system has been built that spreads different types of water jet and provides the necessary amount of water for the good maintenance of the plants. The location of the property is excellent. It is located 5 minutes east of the town of Haskovo. The property we offer provides you with tranquility, coziness and comfort. A convenient way of being, rest, relaxation and privacy. At the same time, energy saving, innovation and convenience. . Call NOW and quote this code 624188.
Referens:
EDEN-T101911426
Land:
BG
Stad:
Haskovo
Kategori:
Bostäder
Listningstyp:
Till salu
Fastighetstyp:
Hus & Enfamiljshus
Fastighets storlek:
580 m²
