9 227 364 SEK
5 bd
255 m²
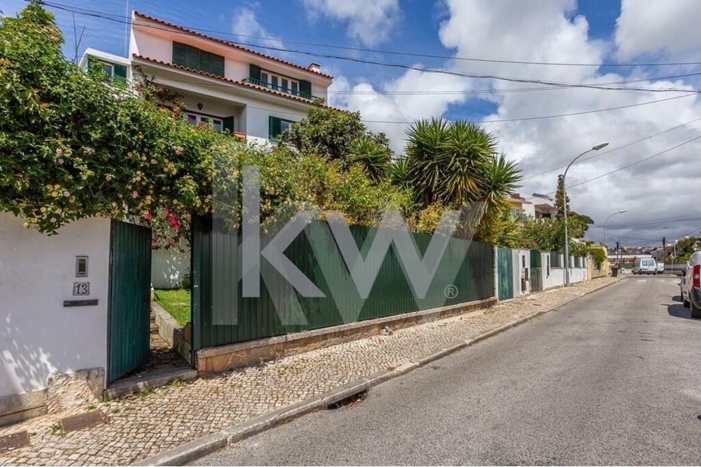



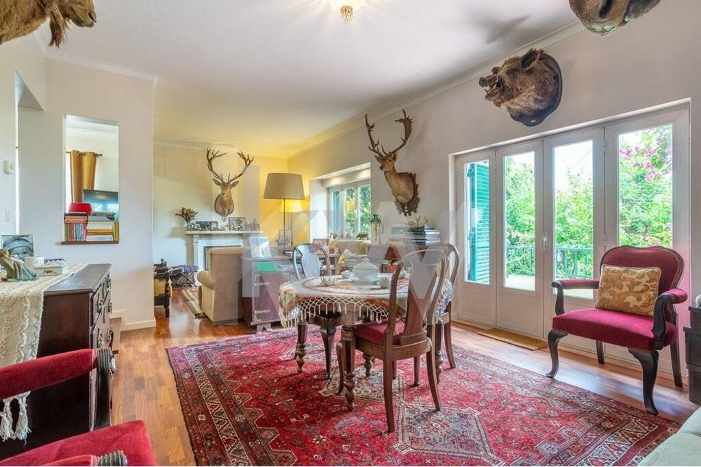

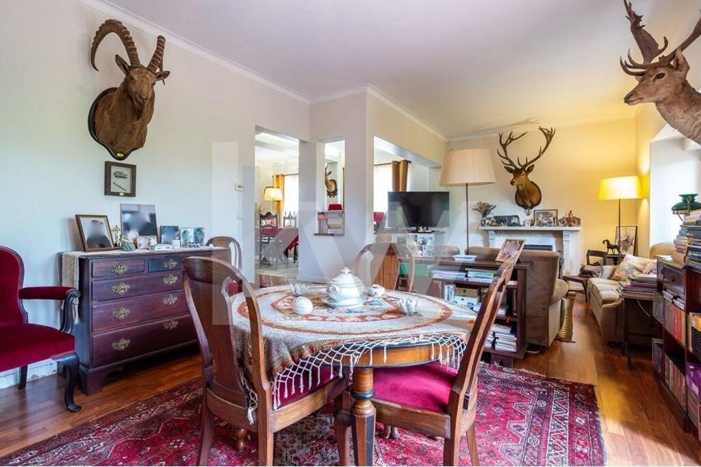

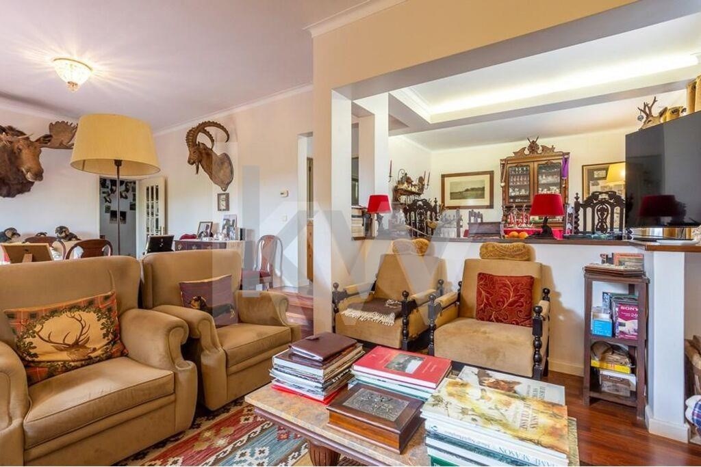
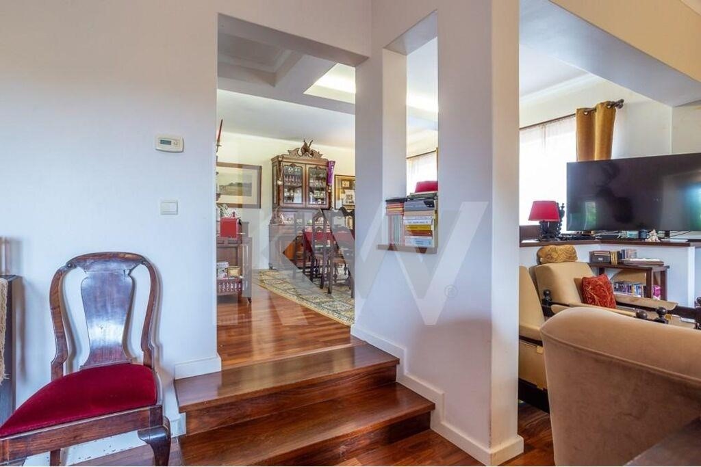





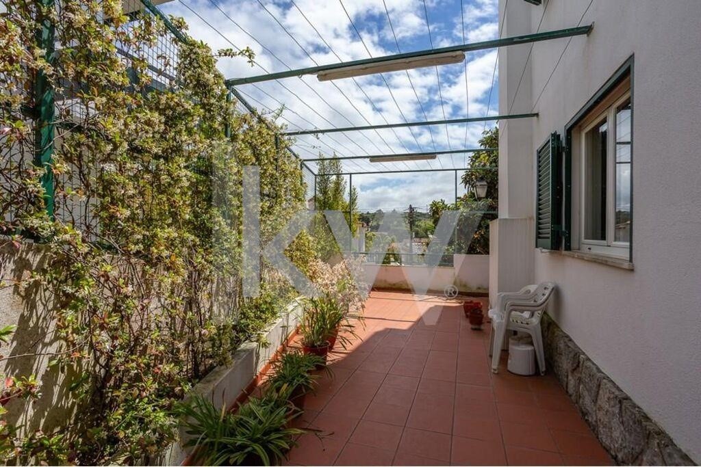

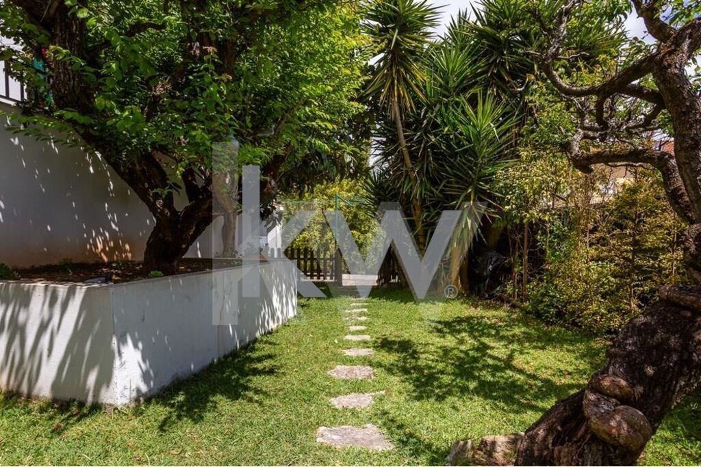








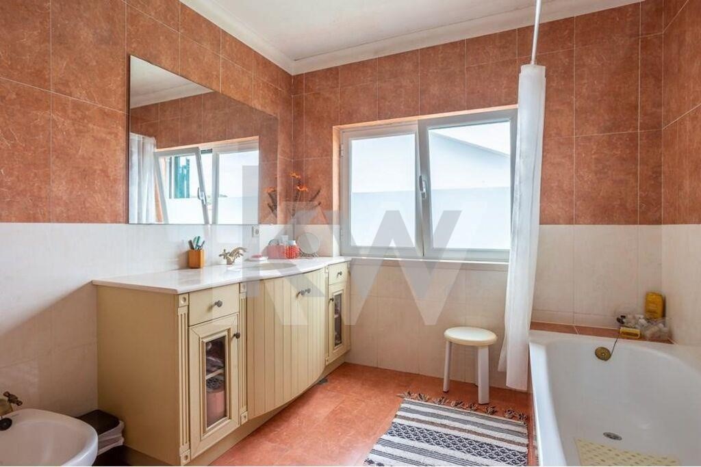
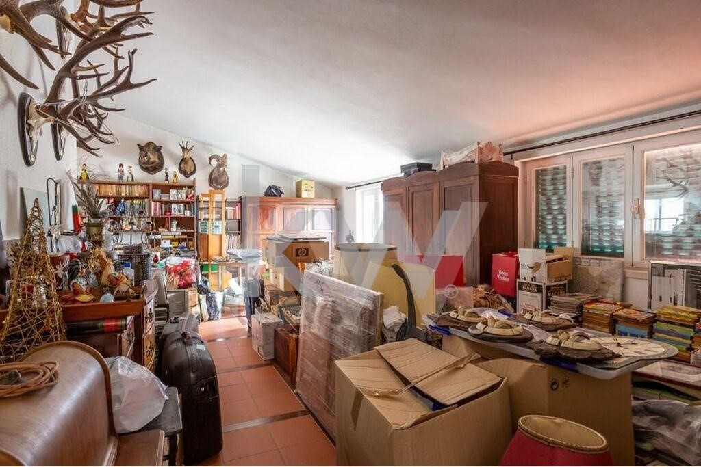

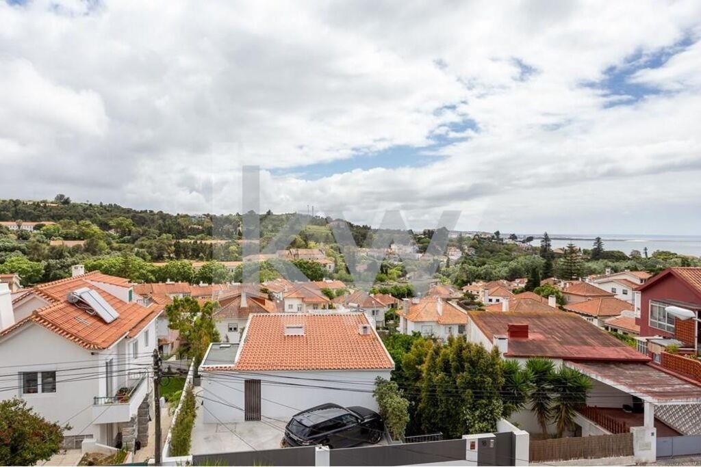

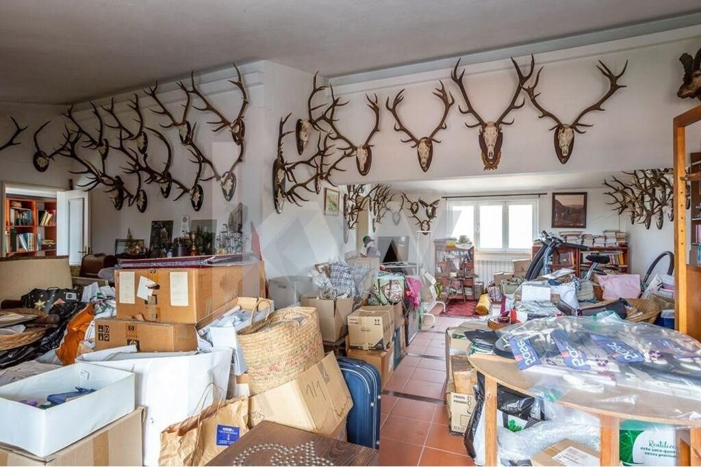



Features:
- Parking Visa fler Visa färre Casa independiente (unifamiliar), de 3 plantas, con 4 dormitorios + gran buhardilla, con 4 baños, garaje, jardín, terrazas y balcones. Casa en Caxias, en línea recta con Bugio, donde el río Tajo se une al Océano Atlántico. Edificio con una superficie total de terreno (terreno) de 400m2. En el libro hay 160m2 de área privada bruta, correspondientes a 2 plantas., la casa tiene 3 plantas, incluida la gran buhardilla de techos altos. Por tanto, podemos considerar 200m2 de superficie útil Totalmente reformado en el año 2003 (anteriormente el Comedor era una Sala de Planta Baja. Calefacción central, mediante caldera). Planta baja, compuesta por: Hall de entrada con escalera, salón con chimenea | chimenea y acceso directo a espacios exteriores.Comedor.Baño de Servicio, entre la Cocina y el Comedor.Cocina completa y funcional, con acceso a la terraza trasera y al Comedor (y al Recibidor).Terraza de aprox. 100m2 con lavadero aislado.Garaje Box (manual) retranqueado para \1er piso, que consta de: 4 dormitorios, a saber: Dormitorio / Despacho de 12m2, y con balcón exclusivo orientado al Sureste Dormitorio de 10m2 Dormitorio con baño / WC completo de 25m2, con armario empotrado largo y completo. baño grande. 2º piso/ático, con techos altos, compuesto por: Trastero (aprox. 5m2) con armario empotrado en forma de «L», con aprox. Balcón de 60m2 orientado al sureste, con vistas completas al campo y al mar. Relleno no incluido. Posibilidad de permutar por apartamento de 4 habitaciones en Miraflores. IMI 350. Licencia de uso nº162/56.
Features:
- Parking Maison indépendante (individuelle), de 3 étages, avec 4 chambres + grand grenier, avec 4 salles de bains, garage, jardin, terrasses et balcons. Maison à Caxias, en ligne droite avec Bugio, là où le Tage rejoint l'océan Atlantique. Bâtiment d'une superficie totale (terrain) de 400 m2. Dans le livret, il y a 160 m2 de surface privée brute, correspondant en fait à 2 étages., la maison a 3 étages, dont le grand grenier avec de hauts plafonds. On peut donc considérer 200m2 de surface utile Entièrement rénovée en 2003 (auparavant, la Salle à Manger était une Pièce au Rez-de-Chaussée massive). Chauffage central, via chaudière. Rez-de-chaussée, comprenant : Hall d'entrée avec escalier Séjour avec cheminée | foyer et accès direct aux espaces extérieurs.Salle à manger.Salle de bain de service, entre la Cuisine et la Salle à manger.Cuisine complète et fonctionnelle, avec accès à la terrasse arrière et à la Salle à manger (et au Hall).Terrasse d'env. 100m2 avec coin buanderie isolé.Garage Box (manuel) en retrait pour \1er étage, composé de : 4 chambres, à savoir : Chambre/Bureau de 12m2, et avec balcon exclusif orienté Sud-Est Chambre de 10m2 Salle de bain/WC complète de 25m2, avec placard intégré long et complet. grande salle de bain. 2ème étage / grenier, avec hauts plafonds, comprenant : Débarras (env. 5m2) avec placard intégré, pièce en « L », avec env. 60m2. Balcon orienté sud-est, avec vue dégagée sur la campagne et la mer. Remplissage non inclus. Possibilité d'échange contre un appartement de 4 chambres à Miraflores. IMI 350.Utilisez la licence nº162/56.
Features:
- Parking Moradia independente (isolada), de 3 pisos, com 4 Quartos + sótão grande, com 4 WCs, Garagem, Jardim, Terraços e Varandas. Moradia em Caxias, em linha recta com o Bugio, onde o Rio Tejo se une ao Oceano Atlântico. Prédio com área total de terreno (lote) de 400m2. Na caderneta são 160m2 de área bruta privativa, correspondentes a 2 pisos. Na verdade, a casa tem 3 pisos, incluíndo o sótão amplo e de pé direito alto. Deste modo, podemos considerar 230m2 de área útil. Totalmente remodelada em 2003 (anteriormente, a Sala de Jantar era um Quarto no Rés do Chão). Janelas de vidros duplos com portadas metálicas. Chãos / pavimentos das Salas e dos Quartos, todos em soalho maciço. Aquecimento central, através de caldeira. Rés do Chão, composto por: . Hall de Entrada com escadas. . Sala de Estar, com lareira | recuperador de calor e acesso directo aos espaços exteriores. . Sala de Jantar. . Casa de Banho de Serviço, entre a Cozinha e a Sala de Jantar. . Cozinha completa e funcional, com acesso ao terraço a tardoz e à Sala de Jantar (e ao Hall). . Terraço de aprox. 100m2 com zona de lavandaria isolada. . Garagem Box (manual) recuada para "carro e meio", com possibilidade de estacionar 2º (ou 3º) carro em frente à garagem. . Jardim com árvores em frente à casa, canteiros e espaços exteriores em toda a volta da casa. 1º piso, composto por: . 4 quartos, a saber: . Quarto / Escritório com 12m2, e com varanda exclusiva orientada a Sudeste. . Quarto com 10m2. . Quarto com 12m2. . Casa de Banho / WC completa. . Suite com 25m2, com armário embutido todo ao comprido e Casa de Banho completa e grande. 2º piso / sótão, com tectos altos, composto por: . Quarto de arrumos (aprox.5m2) com armário embutido. . Sala em «L», com aprox. 60m2.Varanda orientada a Sudeste, com vista total Campo e Mar. . Casa de Banho. Recheio não incluído. Possibilidade de Permutar por Apartamento T4 em Miraflores. IMI = 350€. Licença de Utilização nº162/56.
Features:
- Parking Independent house (detached), 3 floors, with 4 bedrooms + large attic, with 4 bathrooms, garage, garden, terraces and balconies. House in Caxias, in a straight line with Bugio, where the Tagus River joins the Atlantic Ocean. Building with a total land area (plot) of 400m2. In the booklet there are 160m2 of gross private area, corresponding to 2 floors. In fact, the house has 3 floors, including the large attic with high ceilings. Therefore, we can consider 200m2 of useful area. Completely renovated in 2003 (previously, the Dining Room was a Room on the Ground Floor). massive.Central heating, via boiler. Ground floor, comprising: Entrance hall with stairs. Living room, with fireplace | fireplace and direct access to outdoor spaces.Dining Room.Service Bathroom, between the Kitchen and the Dining Room.Complete and functional kitchen, with access to the rear terrace and the Dining Room (and the Hall).Terrace of approx. 100m2 with isolated laundry area.Garage Box (manual) set back for \1st floor, consisting of: 4 bedrooms, namely: Bedroom / Office with 12m2, and with exclusive balcony facing Southeast. Bedroom with 10m2. Bedroom with 12m2. Complete bathroom / WC. Suite with 25m2, with built-in closet long and complete and large bathroom. 2nd floor / attic, with high ceilings, comprising: Storage room (approx. 5m2) with built-in closet. «L» shaped room, with approx. 60m2. Balcony facing southeast, with full views of the countryside and sea. Bathroom. Filling not included. Possibility of exchanging for a 4 bedroom apartment in Miraflores. IMI 350.Use License nº162/56.
Features:
- Parking