45 849 185 SEK
45 849 185 SEK
45 849 185 SEK
45 849 185 SEK
998 m²
45 849 185 SEK
7 bd
900 m²
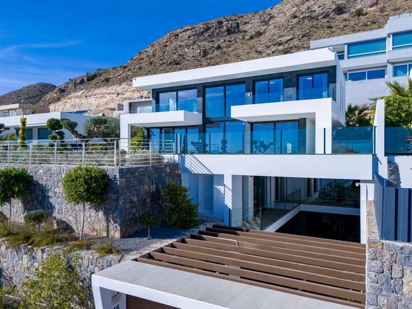
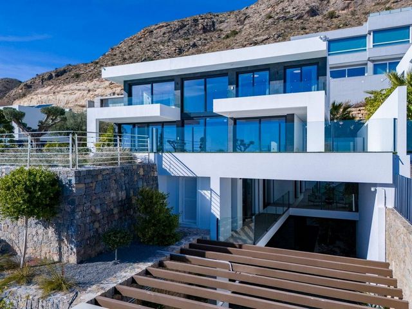
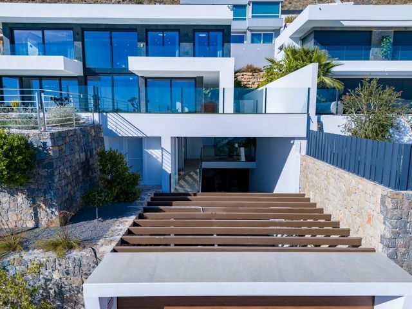
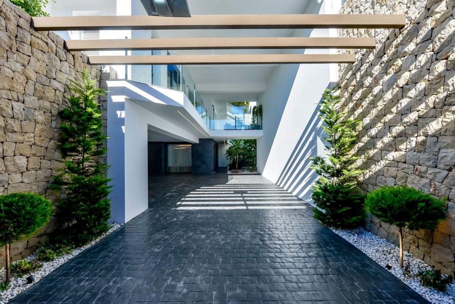
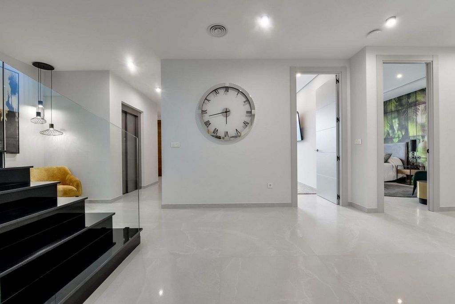
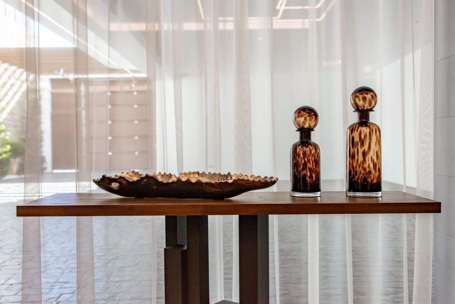

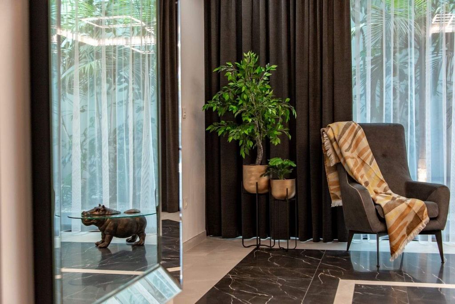









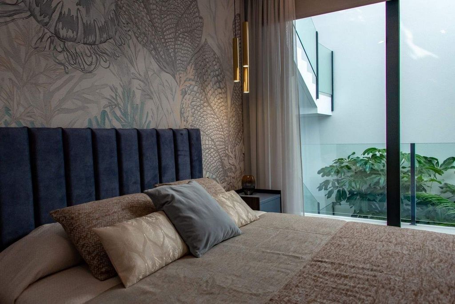


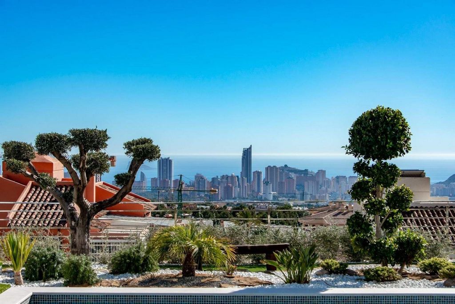



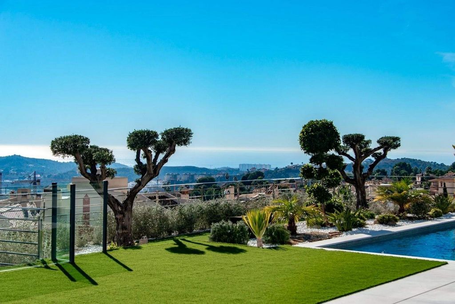

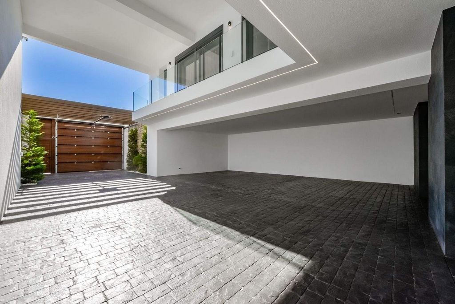
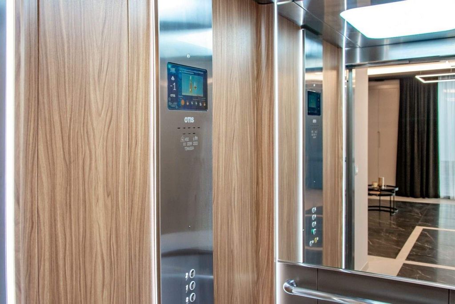
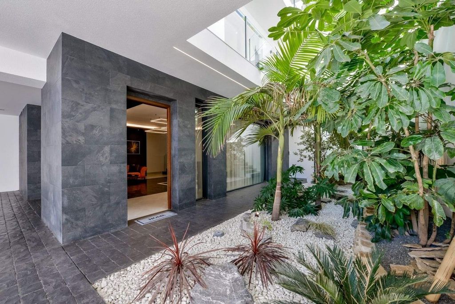
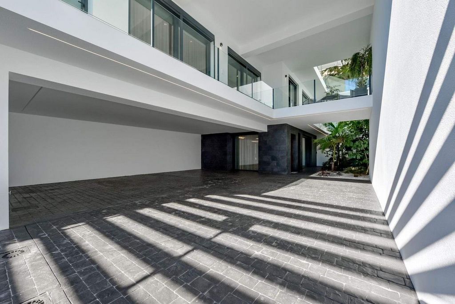









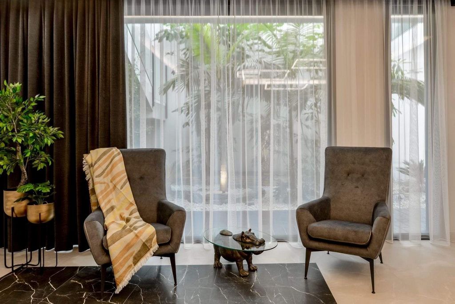
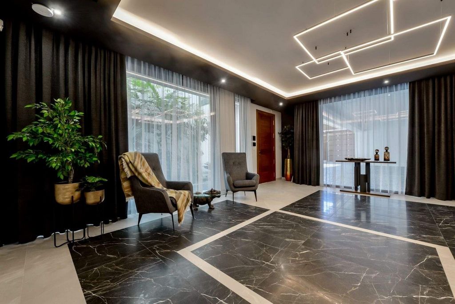

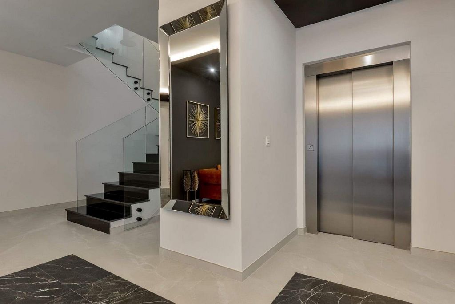

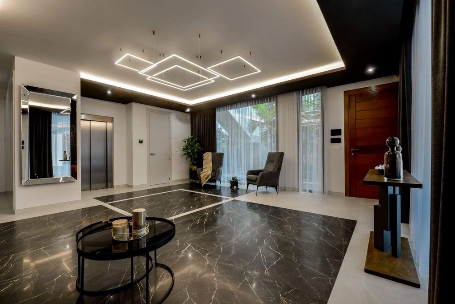
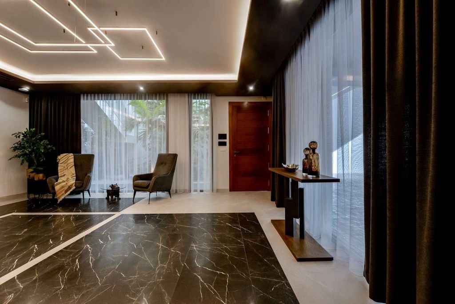
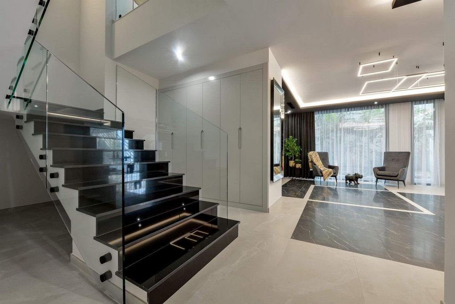



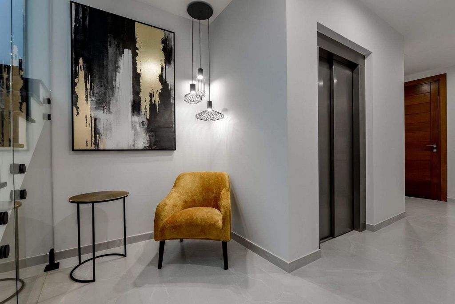







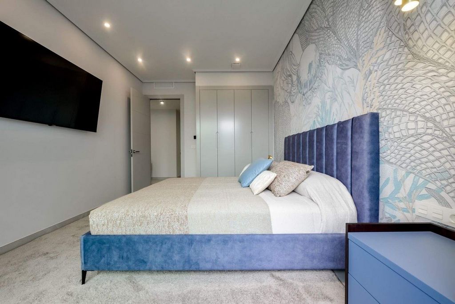

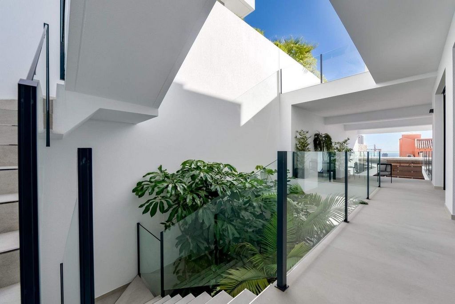



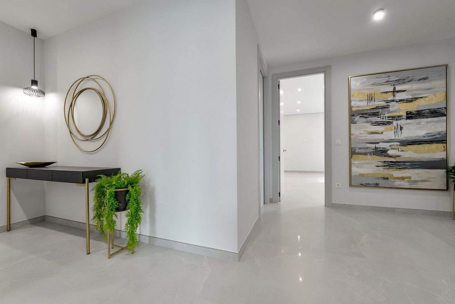




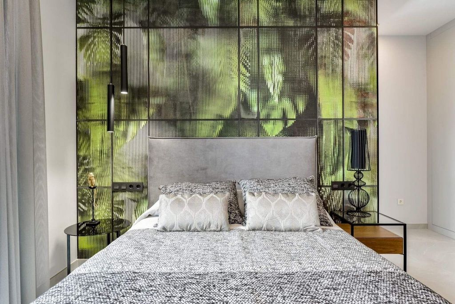
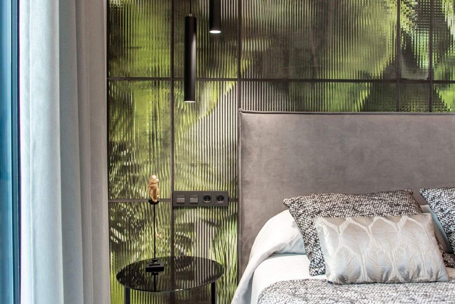


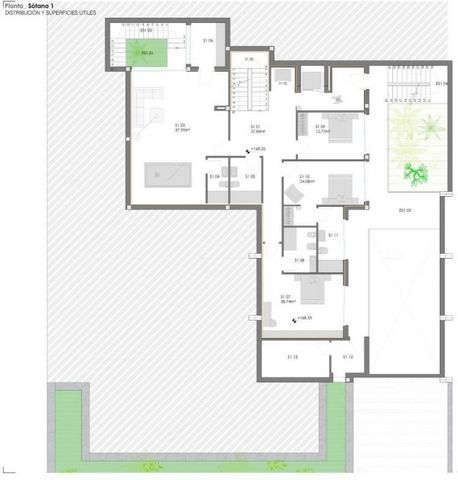
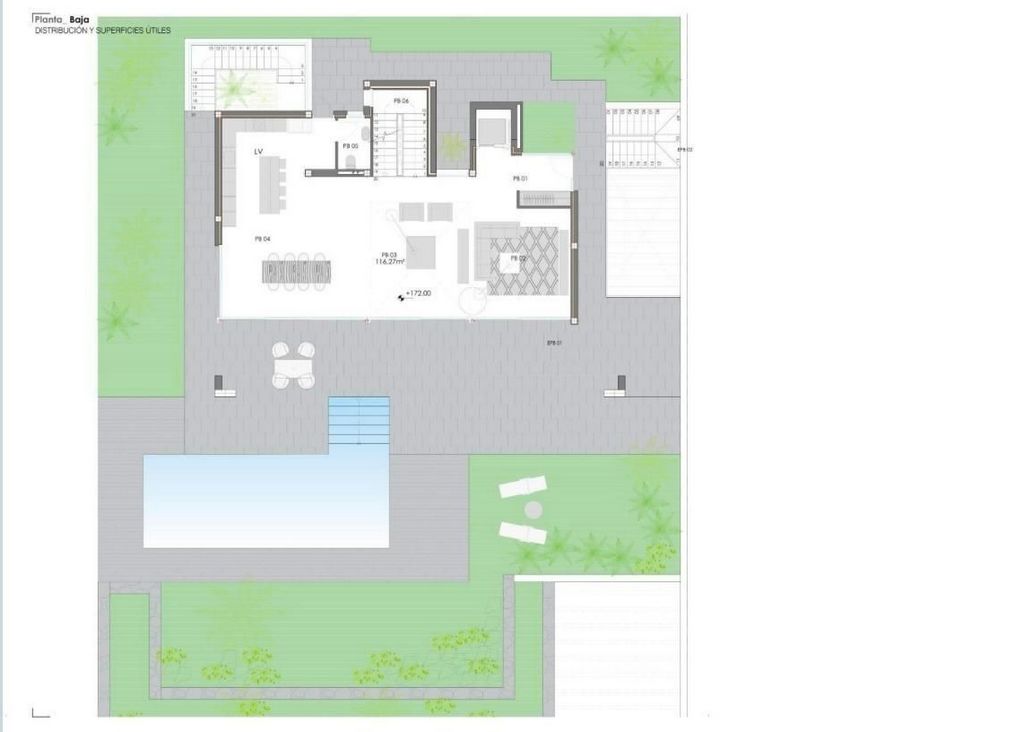
Features:
- Air Conditioning
- SwimmingPool
- Terrace
- Garden Visa fler Visa färre Villa de lujo de nueva construcción con vistas al mar en Sierra Cortina, Finestrat Llegando a la Urbanización hay un muro de piedra natural con una altura de 7 metros y las puertas automáticas de acceso al chalet llegando al garaje cubierto a nivel de calle con doble altura, luz natural y jardín con palmeras de diferentes alturas de 180 m2, una sala acristalada de 78 m2 con ascensor, escalera interior, guardarropa y espacio suficiente para poner sillones, convertir este espacio en un despacho o simplemente una sala de espera para visitas. La siguiente planta de 190 m2 de espacio cerrado está situada por debajo del nivel de la parcela pero 3 metros por encima del nivel de la calle y por tanto con luz natural. Se puede acceder a ella por el ascensor o la escalera interior del chalet, o por la escalera exterior del garaje, en este último caso sólo se puede acceder a los pasillos exteriores, al cuarto de instalaciones o a la puerta principal de esta planta, realizando así el mantenimiento de la vivienda sin necesidad de entrar dentro de la casa. Dentro de esta planta encontraremos 4 amplios dormitorios, salón con patio inglés de 17 m2 con la escalera de acceso a la parcela, lavadero, 2 baños, pasillos exteriores de 40 m2 y cuarto de instalaciones. Cuando subimos a la planta principal por 3 accesos vemos un salón de 130 m2 con doble luz, cocina abierta, aseo de invitados, vistas panorámicas al mar, y piscina de 54 m2 de laminado, un precioso jardín y 2 amplias terrazas cubiertas. A la planta de dormitorios accedemos por ascensor o escalera interior donde veremos un Dormitorio Principal de más de 50 m2 con baño en-suite, vestidor y terraza, dos dormitorios de unos 20 m2 cada uno, un baño y la terraza para estos dormitorios. Villa está equipada con Led exterior e interior, calefacción por suelo radiante, domótica, cristales Gamma de alta, aire acondicionado centralizado, persianas automáticas, techos altos y mucho más: Salón- 95 m2 Dormitorios- 8 (principal 52 m2 y secundario 20 m2) Baños- 5 Parcela- 890 м2 Construido- 998 м2 Piscina- 12 X 5 Cuatro Plantas Jardín (20 m2) - totalmente terminado con sistema de riego automático Ascensor (Otis) dentro de la casa Calefacción por suelo radiante Domótica (control de aire acondicionado, suelo radiante, iluminación interior y exterior, persianas) Persianas eléctricas Luces exteriores e interiores marca Siemens Techos altos de hasta 3,20 m de altura Impresionantes vistas al mar Una planta para invitados Calefacción aerotérmica Cocina totalmente equipada con isla Armarios empotrados Suelo de gres porcelánico Pared con piedra natural tallada a mano Garaje para 4 vehículos con puertas automáticas 160 m2 + hall de entrada 78 m2 Parking abierto 37 Chalet situado en el complejo Sierra Cortina, junto a dos campos de golf, parques temáticos, un gran centro comercial y a pocos minutos de las playas de Benidorm. Finestrat situado en la comarca de la Marina Baixa de la Costa Blanca, cerca de la vecina Benidorm y a unos 40 kilómetros de la ciudad de Alicante y del aeropuerto internacional. El pueblo está situado en la ladera del Puig Campana y ofrece hermosas vistas de las montañas, la costa y el mar Mediterráneo.
Features:
- Air Conditioning
- SwimmingPool
- Terrace
- Garden Newly built luxury villa with sea views in Sierra Cortina, Finestrat Arriving at the Urbanization there is a natural stone wall with a height of 7 meters and automatic access doors to the villa reaching the covered garage at street level with double height, natural light and garden with palm trees of different heights of 180 m2, a glazed room of 78 m2 with elevator, internal staircase, wardrobe and enough space to put armchairs, turn this space into an office or simply a waiting room for visitors. The next floor of 190 m2 of enclosed space is located below plot level but 3 meters above street level and therefore with natural light. It can be accessed by the elevator or the interior staircase of the villa, or by the external staircase of the garage, in the latter case you can only access the exterior corridors, the facilities room or the main door of this floor, thus carrying out the maintenance of the house without the need to enter the house. Within this floor we will find 4 large bedrooms, living room with English patio of 17 m2 with the staircase to access the plot, laundry room, 2 bathrooms, exterior corridors of 40 m2 and facilities room. When we go up to the main floor through 3 entrances we see a living room of 130 m2 with double light, open kitchen, guest toilet, panoramic sea views, and 54 m2 laminate pool, a beautiful garden and 2 large covered terraces. The bedroom floor is accessed by elevator or internal staircase where we will see a Master Bedroom of more than 50 m2 with en-suite bathroom, dressing room and terrace, two bedrooms of about 20 m2 each, a bathroom and the terrace for these bedrooms. Villa is equipped with exterior and interior LEDs, underfloor heating, home automation, high Gamma glass, central air conditioning, automatic blinds, high ceilings and much more: Living room- 95 m2 Bedrooms- 8 (main 52 m2 and secondary 20 m2) Bathrooms- 5 Plot- 890 м2 Built- 998 м2 Swimming Pool- 12 X 5 Four Floors Garden (20 m2) - fully finished with automatic irrigation system Elevator (Otis) inside the house Underfloor heating Home automation (air conditioning control, underfloor heating, interior and exterior lighting, blinds) Electric blinds Siemens brand exterior and interior lights High ceilings up to 3.20 m high Stunning sea views A floor for guests Aerothermal heating Fully equipped kitchen with island Built-in wardrobes Porcelain stoneware floor Wall with hand-carved natural stone Garage for 4 vehicles with automatic doors 160 m2 + entrance hall 78 m2 Open car park 37 Villa located in the Sierra Cortina complex, next to two golf courses, theme parks, a large shopping centre and a few minutes from the beaches of Benidorm. Finestrat located in the Marina Baixa region of the Costa Blanca, close to neighbouring Benidorm and about 40 kilometres from the city of Alicante and the international airport. The village is situated on the slope of Puig Campana and offers beautiful views of the mountains, coastline and Mediterranean Sea.
Features:
- Air Conditioning
- SwimmingPool
- Terrace
- Garden