63 307 500 SEK
73 224 521 SEK
79 566 803 SEK
89 945 082 SEK
7 r
340 m²
79 566 803 SEK
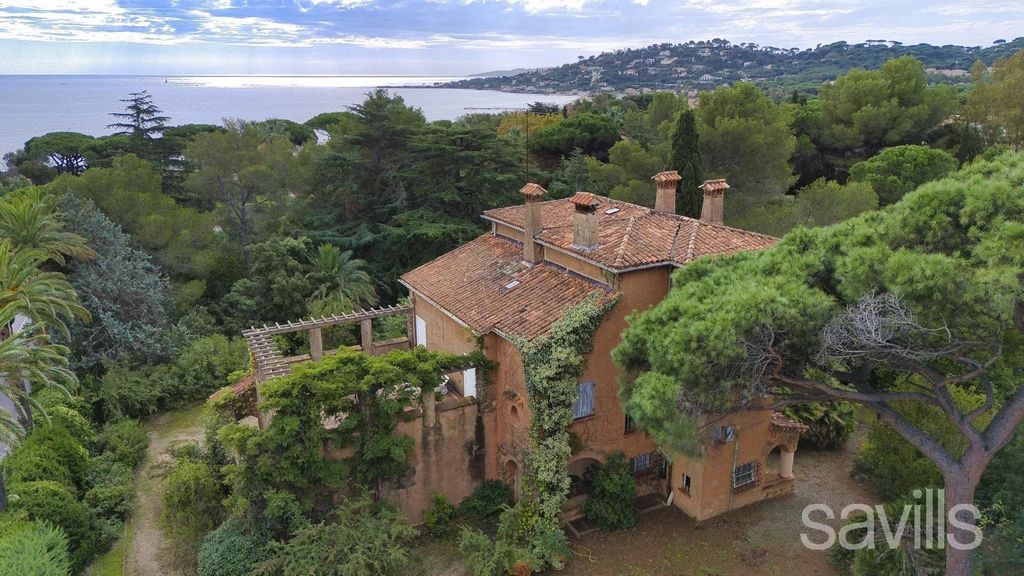

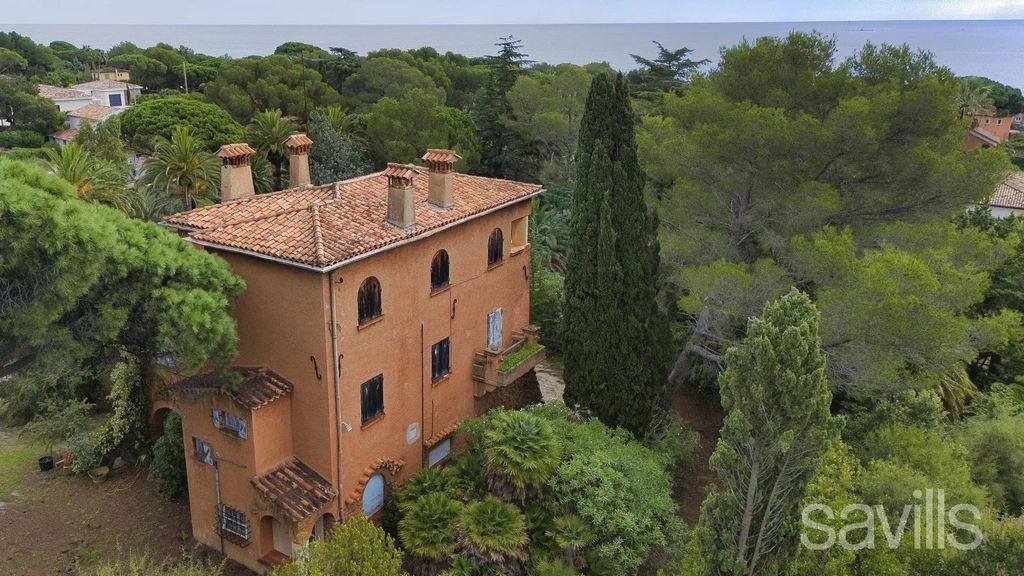

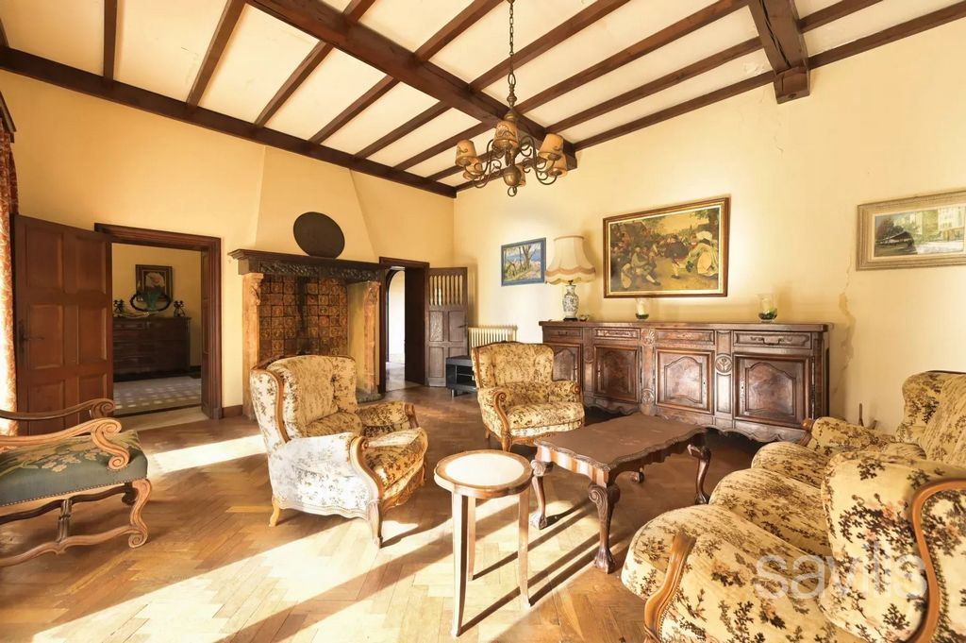
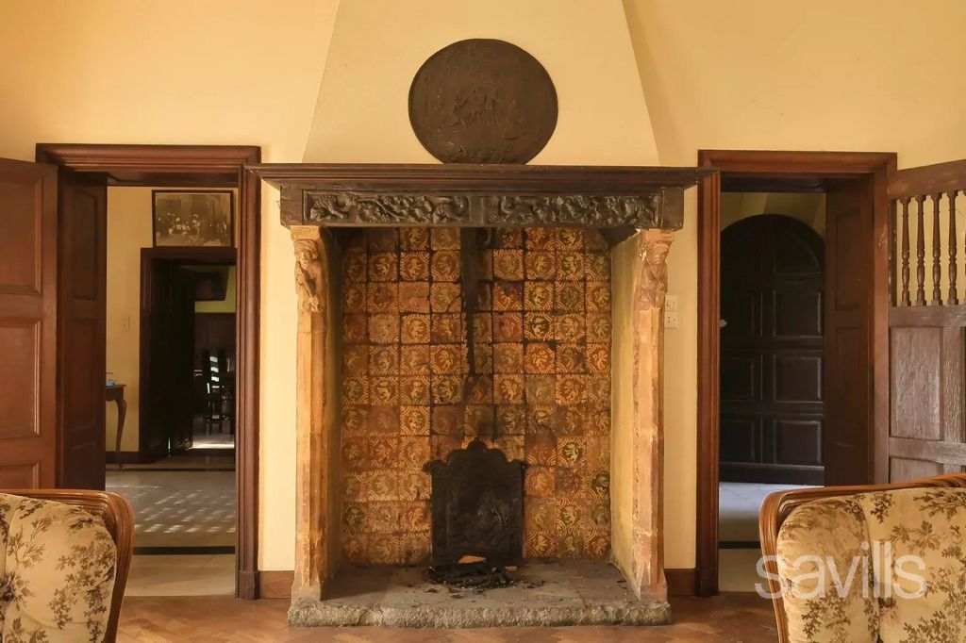


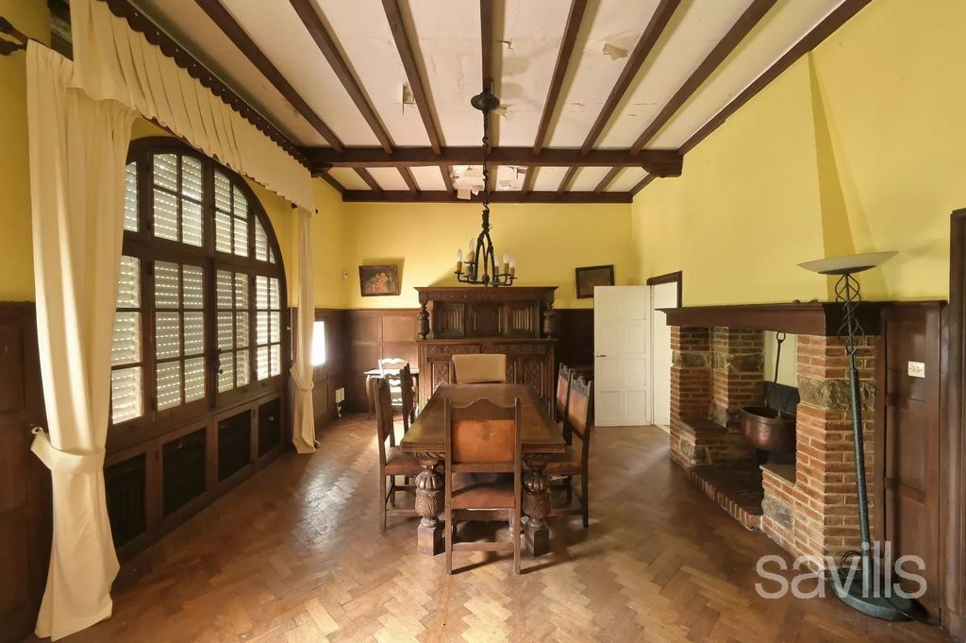
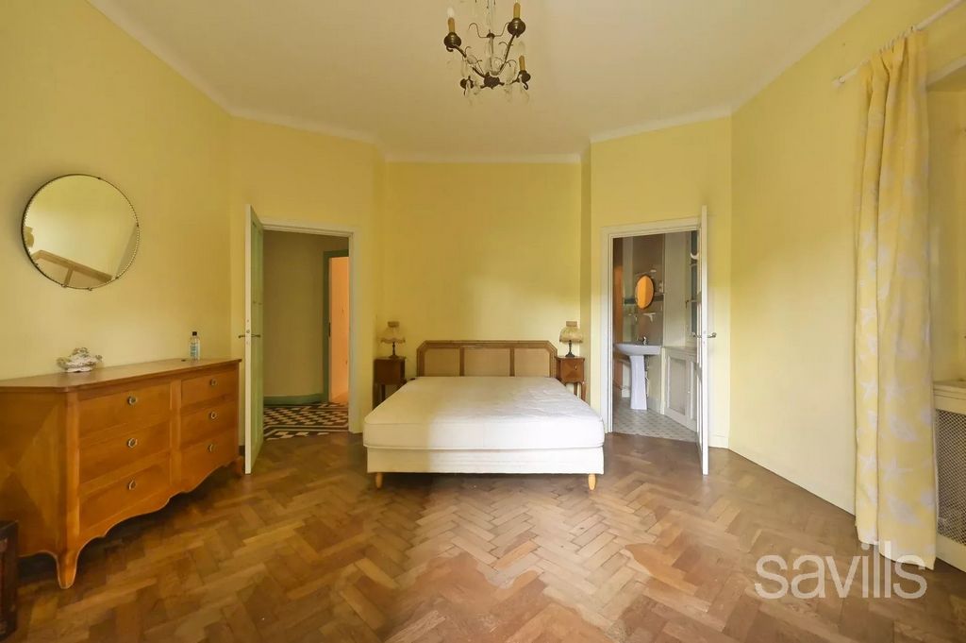


Le prix de vente inclut les permis de construire approuvés (sous réserve d'acceptation). Historical Property to Renovate, with Building Permit (Under Review) for Two Additional Villas with Pool.Located in a sought-after, quiet residential area within a private and gated estate, this historical property, entirely to renovate, was built in 1926 by architects Henri Bret and Henri Draperi. It sits on a 9,221 sq m plot, just 200 meters from the sea.The main entrance, sheltered by a porch, leads to a vaulted hall inspired by a Romanesque chapel of the former hospice of Les Arcs (Var). This hall leads to a staircase with cloakroom and toilet, as well as a library-living room, adorned with a 15th-century fireplace and Renaissance oak woodwork.The northwest part of the house includes the kitchen, pantry, a restroom with independent access, and the dining room.On the first floor, a landing provides access to four bedrooms, two of which open onto a terrace. The second floor has a master bedroom with a loggia and two additional bedrooms.Outside, beneath lush vegetation, a former sumptuous landscaped park unfolds. A caretaker’s house completes this remarkable property.The set of parcels comprising the land will, according to the building permit under review, be reorganized after a parcel division to create two building plots of approximately 3,500 sq m and the construction of two villas of about 400 sq m each with a pool. The sale price includes the approved building permits (subject to approval).