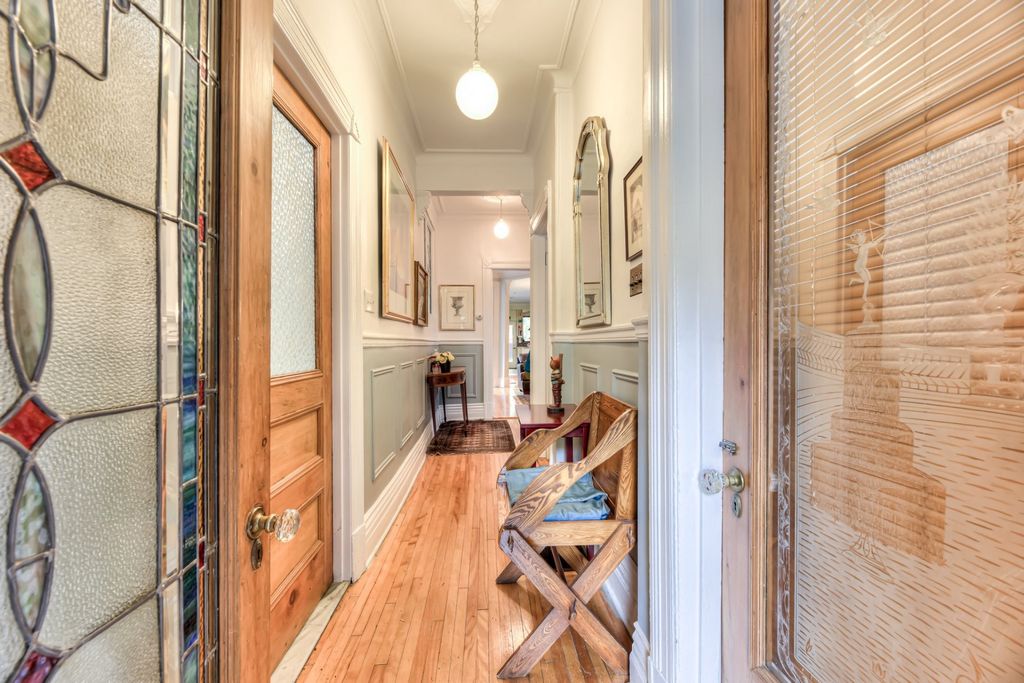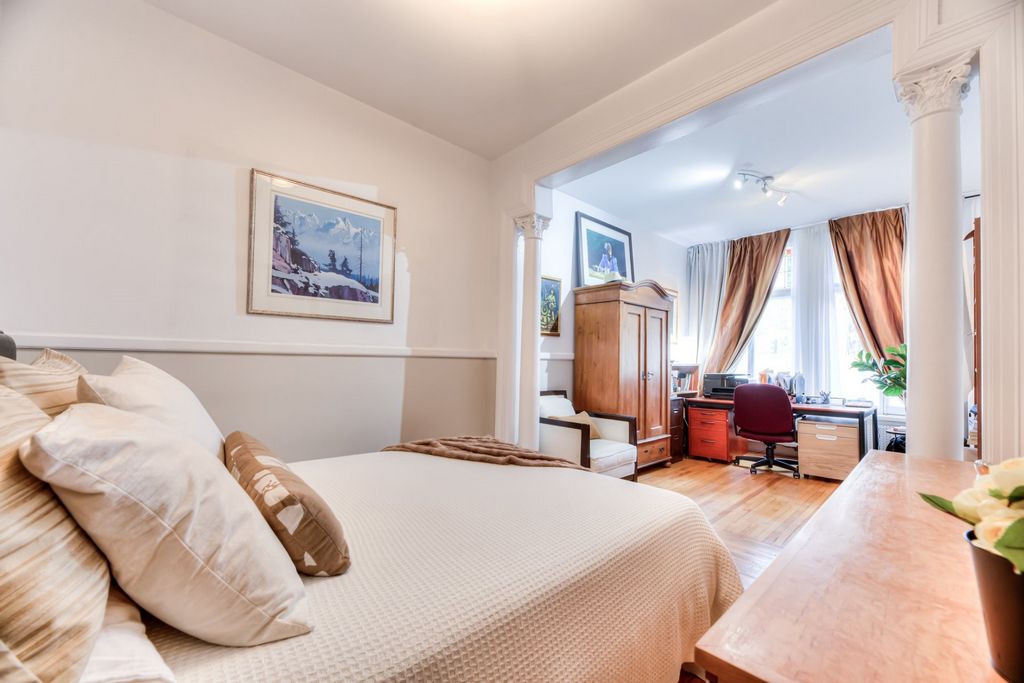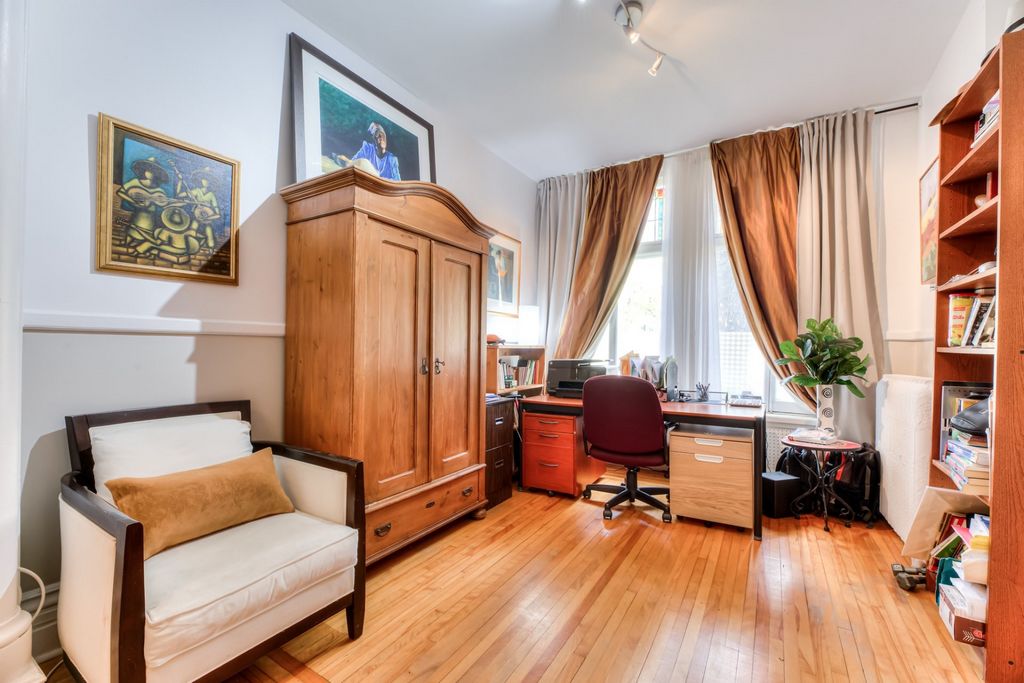5 573 240 SEK
BILDERNA LADDAS...
Lägenhet & andelslägenhet for sale in Westmount
5 495 986 SEK
Lägenhet & andelslägenhet (Till salu)
Referens:
EDEN-T101830093
/ 101830093
Referens:
EDEN-T101830093
Land:
CA
Stad:
Le Plateau-Mont-Royal
Postnummer:
H2L3M7
Kategori:
Bostäder
Listningstyp:
Till salu
Fastighetstyp:
Lägenhet & andelslägenhet
Fastighets storlek:
110 m²
Tomt storlek:
255 m²
Rum:
5
Sovrum:
2
Badrum:
1






Facing Parc La Fontaine,situated on ground floor of triplex
Master bedroom is double room with columns and stained glass
Second bedroom boasts plenty of closet space
Renovated kitchen features center island, quartz countertop,stainless steel appliances, recessed lighting, Plenty of windows adorn the atrium, and encompasses the living and dining Open concept Dining/Living features Ornate ceilings and brick column. Oversized bathroom with seperate shower, free standing clawfoot tub
Spacious powder room with laundry
Hardwood floors, plenty of stained glass windows,ceilings 9'
Fenced in West facing Backyard features big private covered patio, large storage shed, garden, back alley
Exclusive use of backyard with 1 exterior parking space
1/3 of storage in basement
THE NEIGHBOURHOOD:
All day-to-day needs are a few minutes' walk.
Metro Plus, Rachel Bery, pharmacy, SAQ, ATM, Trendy restaurants/cafés/bistros/bars
Walking distance to multiple daycares, elementary, secondary schools and Colleges
McGill University, Université de Montreal, University of Quebec 25-30 min walk
PARKS: Parc la Fontaine, Parc Drolet-Rachel, Parc Albert St-Mar,tin, Parc Sir-Wilfrid-Laurier, Square Saint-Louis, 7 min walk to bus 11,14,29, 13-15 min walk to Mont Royal, Sherbrooke, Laurier Metro
Steps to Bixi and Communauto.
Easy access to Ville-Marie expressway and Jacques-Cartier Bridge
Walkscore 99, Bikescore 100
CONDO FEES: 37% Share.
No condo fees except insurance according to proportionate share. No reserve fund. Owners cover expenses as they come. There are no unions, no minutes.
BUILDING RENOVATIONS
2014: Redid building's electrical entrances 2016: Roof 2018: On the facade, replace the original wrought-iron staircase with wooden steps. On All Floors, Replace Balcony and Porch Floors with Pine Floors, Bipartite Wood Fascia and Pine Soffits. Retain Existing Railings and Columns. Replace 3rd Floor Balcony Handrails with Wood.
2019: Inside Crawl Space, install 18 Piles to Solidify Structure. Out Back, install 10 Piles to Solidify Structure and Redo Foundation Wall Out Back.
2020: Underground installation of 9 piles. Structural work.***Work to be Performed for 2025 ***
Masonry $49,727.00 plus taxes shared between co-owners. Proportianate share is 37%****DECLARATIONS****
*Stoves, fireplaces, combustion appliances & chimneys sold without guarantee as to their compliance with the applicable regulations and requirements imposed by insurance companies.
* A new certificate of location has been ordered and will be available end January.
*Living area and dimensions have been taken from property assessment roll and have not been verified.
**The present sale is made without legal warranty of quality, at the buyer's risk and peril.** INCLUSIONS
Fridge, stove, dishwasher, window coverings, light fixtures, blinds EXCLUSIONS
Living room light, Tenants belongings Visa fler Visa färre SUPERBE CONDO 2 CAC. AVEC VUE SUR PARC LA FONTAINE située au premier étage d'un triplex centenaire du Plateau Mont-Royal. Salon/sam. aire ouverte, cuisine rénovée + grande sdb. offrent à la fois confort et style. Hauts plafonds,colonne de briques apparentes, planchers bois franc et vitraux créent une atmosphère chaleureuse et invitante.Grande terrasse couverte privée et cour orientée sud-ouest offrent une retraite paisible, entourée d'une verdure luxuriante, avec parking extérieur. Des touches architecturales uniques, plafonds ornés, fenêtres abondantes, rehaussent le charme de cette belle demeure. À quelque pas de tous service essentiels!LE CONDO :
Face au Parc La Fontaine, au rez-de-chaussée d'un triplex.
CAC.principale est une chambre double avec colonnes et vitraux.
2iéme CAC. dotée d'un grand espace de rangement
Cuisine rénovée avec îlot central,comptoir quartz,appareils électroménagers en inox et éclairage encastré, Nombreuses fenêtres ornent l'atrium et englobent le salon/ salle à manger. SAM/salon à aire ouverte avec plafond ornés et colonne en briques. SDB.surdimensionnée, douche séparée et baignoire sur pieds.
Salle d'eau avec buanderie
Planchers de bois franc, nombreuses fenêtres, plafonds de 9'.
Utilisation exclusive de cour arrière, clôturée, orientée ouest, grand patio privé couvert, grande remise,1 parking extérieur, jardin et allée arrière.
1/3 de rangement au sous-sol
LE QUARTIER :
Tous les besoins quotidiens sont à quelques minutes de marche.
Métro Plus, Rachel Bery, pharmacie, SAQ, ATM, Restaurants/cafés/bistros/bars branchés
À distance de marche de plusieurs garderies, écoles primaires, secondaires et collèges.
Université McGill, Université de Montréal, Université du Québec à 25-30 minutes de marche.
PARCS : Parc la Fontaine, Parc Drolet-Rachel, Parc Albert St-Mar,tin, Parc Sir-Wilfrid-Laurier, Square Saint-Louis, 7 min à pied- bus 11,14,29, 13-15 min à pied des métros Mont Royal, Sherbrooke, Laurier
À quelques pas de Bixi et Communauto. Accès facile à l'autoroute Ville-Marie et Pont Jacques-Cartier.
WalkScore 99, Bikescore 100
FRAIS DE COPROPRIÉTÉ : Quote-part 37 %.
Pas de frais de copropriété, sauf l'assurance selon la quote-part. Pas de fonds de réserve. Les propriétaires couvrent les dépenses au fur et à mesure. Il n'y a pas de syndicat, pas de procès-verbal.
RÉNOVATION DU BÂTIMENT
2014: Réfection d' entrée électrique du bâtiment 2016: Toiture 2018: En Facade, Remplacer A L'Identique L'Escalier En Fer Forge Avec Marches En Bois. A Tous Les Etages, Remplacer Les Planchers Des Balcons Et Perron Par Des Planchers En Pin Bouvete, Les Fascia En Bois Biparti Et Les Soffites En Planches De Pin Bouvetees. Garder Les Gardes-Corps Et Les Colonnes Existants. Remplacer Main-Courantes Au Balcon Du 3e Etage, Par Bois.
2019: A l'intérieur du vide sanitaire, installation de 18 pieux pour solidifier la structure. À l'arrière, installer 10 pieux pour solidifier la structure et refaire le mur de fondation à l'arrière.
2020: En Sous Oeuvre, Enfoncer 9 Pieux. **TRAVAUX À EFFECTUER POUR 2025 **
Maçonnerie 49 727,00 $+ taxes partagés entre les copropriétaires. Part proportionnelle est de 37%.
*** Declarations****
*Poêles,foyers,appareils de combustion,cheminées vendus sans garantie quant à leur conformité aux règlements applicables et exigences imposées par les compagnies d'assurance.
*Nouveau certificat de localisation a été commandé et sera disponible fin janvier
*Surface habitable et dim. tirées du rôle d'éval. et n'ont pas été vérifiées.
*Vendu sans garantie légale au risk et peril de l'acheteur* INCLUSIONS
Réfrigérateur, cuisinière, lave-vaisselle, couvre-fenêtres, luminaires EXCLUSIONS
Lumière du salon, Effets personnels des locataires STUNNING 2-BED CONDO OVERLOOKING PARC LA FONTAINE occupies the first floor of a century-old triplex in Plateau Mont-Royal. Open-concept living/dining, renovated kitchen, and expansive bathroom offer both comfort and style. High ceilings, exposed brick column, hardwood floors, and stained glass create a warm, inviting atmosphere.Large private covered terrace and southwest-facing courtyard provide a peaceful retreat, surrounded by lush greenery, complete with outdoor parking. Unique architectural touches, including ornate ceilings and abundant windows, enhance the charm of this lovely home. Just steps from all essential services! THE CONDO:
Facing Parc La Fontaine,situated on ground floor of triplex
Master bedroom is double room with columns and stained glass
Second bedroom boasts plenty of closet space
Renovated kitchen features center island, quartz countertop,stainless steel appliances, recessed lighting, Plenty of windows adorn the atrium, and encompasses the living and dining Open concept Dining/Living features Ornate ceilings and brick column. Oversized bathroom with seperate shower, free standing clawfoot tub
Spacious powder room with laundry
Hardwood floors, plenty of stained glass windows,ceilings 9'
Fenced in West facing Backyard features big private covered patio, large storage shed, garden, back alley
Exclusive use of backyard with 1 exterior parking space
1/3 of storage in basement
THE NEIGHBOURHOOD:
All day-to-day needs are a few minutes' walk.
Metro Plus, Rachel Bery, pharmacy, SAQ, ATM, Trendy restaurants/cafés/bistros/bars
Walking distance to multiple daycares, elementary, secondary schools and Colleges
McGill University, Université de Montreal, University of Quebec 25-30 min walk
PARKS: Parc la Fontaine, Parc Drolet-Rachel, Parc Albert St-Mar,tin, Parc Sir-Wilfrid-Laurier, Square Saint-Louis, 7 min walk to bus 11,14,29, 13-15 min walk to Mont Royal, Sherbrooke, Laurier Metro
Steps to Bixi and Communauto.
Easy access to Ville-Marie expressway and Jacques-Cartier Bridge
Walkscore 99, Bikescore 100
CONDO FEES: 37% Share.
No condo fees except insurance according to proportionate share. No reserve fund. Owners cover expenses as they come. There are no unions, no minutes.
BUILDING RENOVATIONS
2014: Redid building's electrical entrances 2016: Roof 2018: On the facade, replace the original wrought-iron staircase with wooden steps. On All Floors, Replace Balcony and Porch Floors with Pine Floors, Bipartite Wood Fascia and Pine Soffits. Retain Existing Railings and Columns. Replace 3rd Floor Balcony Handrails with Wood.
2019: Inside Crawl Space, install 18 Piles to Solidify Structure. Out Back, install 10 Piles to Solidify Structure and Redo Foundation Wall Out Back.
2020: Underground installation of 9 piles. Structural work.***Work to be Performed for 2025 ***
Masonry $49,727.00 plus taxes shared between co-owners. Proportianate share is 37%****DECLARATIONS****
*Stoves, fireplaces, combustion appliances & chimneys sold without guarantee as to their compliance with the applicable regulations and requirements imposed by insurance companies.
* A new certificate of location has been ordered and will be available end January.
*Living area and dimensions have been taken from property assessment roll and have not been verified.
**The present sale is made without legal warranty of quality, at the buyer's risk and peril.** INCLUSIONS
Fridge, stove, dishwasher, window coverings, light fixtures, blinds EXCLUSIONS
Living room light, Tenants belongings ATEMBERAUBENDE 2-ZIMMER-WOHNUNG MIT BLICK AUF DEN PARC LA FONTAINE befindet sich im ersten Stock eines jahrhundertealten Triplex im Plateau Mont-Royal. Das offene Wohn-/Esszimmer, die renovierte Küche und das weitläufige Badezimmer bieten sowohl Komfort als auch Stil. Hohe Decken, freiliegende Ziegelsäulen, Parkettböden und Buntglas schaffen eine warme, einladende Atmosphäre. Die große private überdachte Terrasse und der nach Südwesten ausgerichtete Innenhof bieten einen ruhigen Rückzugsort, umgeben von üppigem Grün, komplett mit Parkplätzen im Freien. Einzigartige architektonische Details, darunter verzierte Decken und reichlich vorhandene Fenster, unterstreichen den Charme dieses schönen Hauses. Nur wenige Schritte von allen wichtigen Dienstleistungen entfernt! DIE WOHNUNG:
Mit Blick auf den Parc La Fontaine, im Erdgeschoss des Triplex gelegen
Das Hauptschlafzimmer ist ein Doppelzimmer mit Säulen und Buntglas
Das zweite Schlafzimmer bietet viel Stauraum
Die renovierte Küche verfügt über eine Mittelinsel, eine Quarz-Arbeitsplatte, Edelstahlgeräte, Einbauleuchten, viele Fenster schmücken das Atrium und umfassen das Wohn- und Esszimmer Offenes Ess-/Wohnkonzept mit verzierten Decken und einer Backsteinsäule. Übergroßes Badezimmer mit separater Dusche, freistehender Badewanne mit Klauenfüßen
Geräumige Gästetoilette mit Wäscherei
Parkettböden, viele Buntglasfenster, Decken 9'
Der eingezäunte Hinterhof mit Westausrichtung verfügt über eine große private überdachte Terrasse, einen großen Lagerschuppen, einen Garten und eine Hintergasse
Exklusive Nutzung des Hinterhofs mit 1 Außenparkplatz
1/3 des Lagerraums im Keller
DIE NACHBARSCHAFT:
Alle täglichen Bedürfnisse sind in wenigen Minuten zu Fuß erreichbar.
Metro Plus, Rachel Bery, Apotheke, SAQ, Geldautomat, Trendige Restaurants/Cafés/Bistros/Bars
Zu Fuß zu mehreren Kindertagesstätten, Grundschulen, weiterführenden Schulen und Hochschulen
McGill University, Université de Montreal, Universität von Quebec 25-30 min zu Fuß
PARKS: Parc la Fontaine, Parc Drolet-Rachel, Parc Albert St-Mar, tin, Parc Sir-Wilfrid-Laurier, Square Saint-Louis, 7 Minuten zu Fuß zum Bus 11,14,29, 13-15 Minuten zu Fuß zum Mont Royal, Sherbrooke, Laurier Metro
Schritte zu Bixi und Communauto.
Einfacher Zugang zur Schnellstraße Ville-Marie und zur Jacques-Cartier-Brücke
Walkscore 99, Bikescore 100
GEBÜHREN FÜR EIGENTUMSWOHNUNGEN: 37% Anteil.
Keine Gebühren für Eigentumswohnungen außer Versicherungen nach anteiligem Anteil. Kein Reservefonds. Die Eigentümer tragen die Kosten, wenn sie kommen. Es gibt keine Gewerkschaften, keine Protokolle.
GEBÄUDESANIERUNG
2014: Erneuerung der elektrischen Eingänge des Gebäudes 2016: Dach 2018: Ersetzen Sie an der Fassade die ursprüngliche schmiedeeiserne Treppe durch Holzstufen. Ersetzen Sie auf allen Etagen Balkon- und Verandaböden durch Kiefernböden, zweiteilige Holzverkleidungen und Kiefernuntersichten. Behalten Sie vorhandene Geländer und Stützen bei. Ersetzen Sie die Handläufe des Balkons im 3. Stock durch Holz.
2019: Installieren Sie im Kriechkeller 18 Pfähle, um die Struktur zu verfestigen. Installieren Sie hinten 10 Pfähle, um die Struktur zu verfestigen, und erneuern Sie die Fundamentwand hinten.
2020: Unterirdische Installation von 9 Pfählen. Rohbauliche Arbeiten.Arbeiten für 2025 ***
Mauerwerk 49.727,00 $ zuzüglich Steuern, die unter den Miteigentümern aufgeteilt werden. Der Anteil des Proportianats beträgt 37%DEKLARATIONEN****
*Öfen, Kamine, Verbrennungsgeräte und Schornsteine, die ohne Gewähr für die Einhaltung der geltenden Vorschriften und Anforderungen der Versicherungsgesellschaften verkauft werden.
* Ein neues Standortzertifikat wurde bestellt und wird Ende Januar verfügbar sein.
*Wohnfläche und Abmessungen wurden aus der Immobilienbewertungsliste entnommen und nicht überprüft.
**Der vorliegende Verkauf erfolgt ohne gesetzliche Beschaffenheitsgarantie auf Gefahr und Gefahr des Käufers.** EINSCHLÜSSE
Kühlschrank, Herd, Geschirrspüler, Fensterabdeckungen, Leuchten, Jalousien AUSSCHLÜSSE
Licht im Wohnzimmer, Hab und Gut der Mieter