4 bd
4 bd
4 bd
3 bd
4 bd
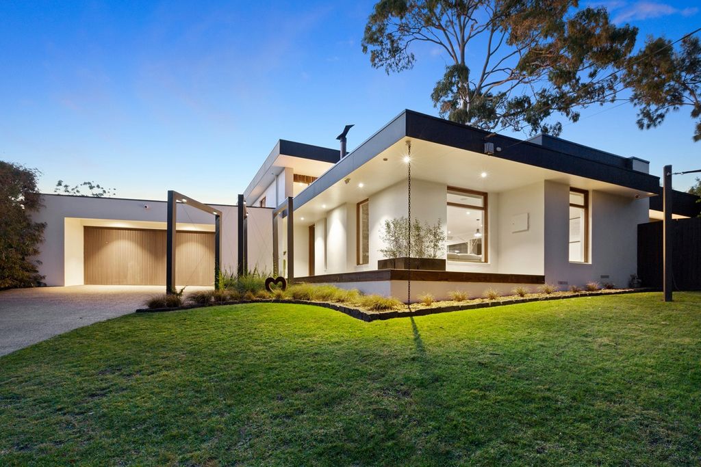
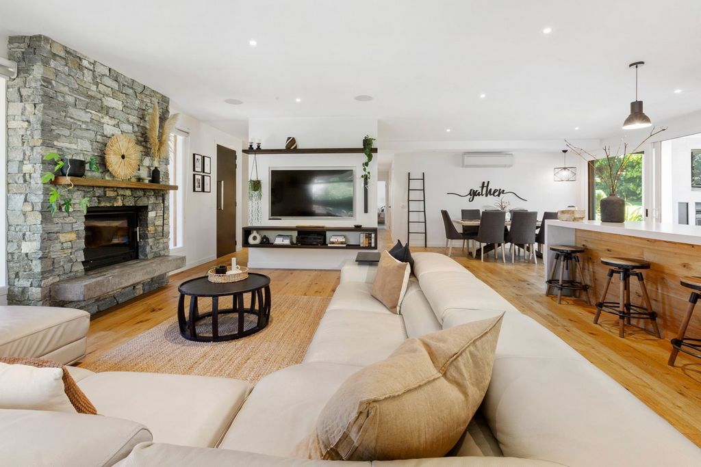




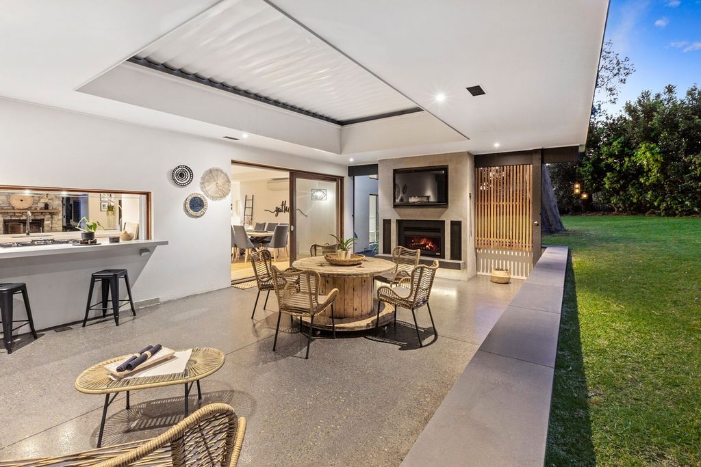
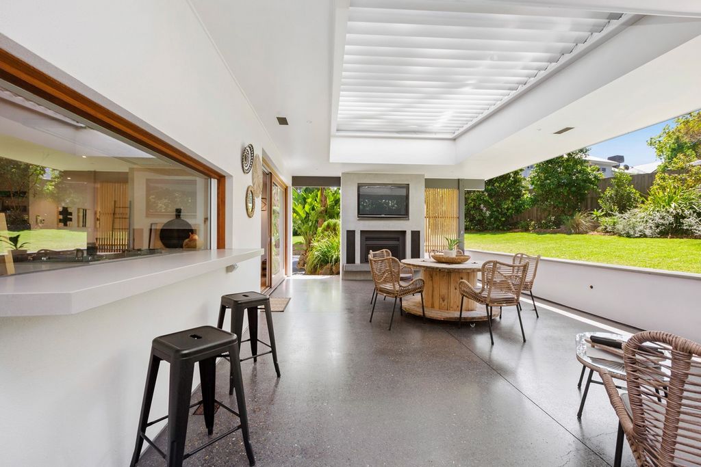
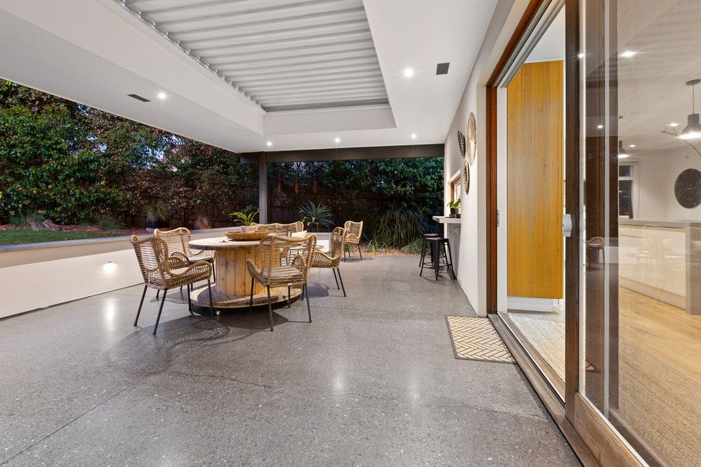
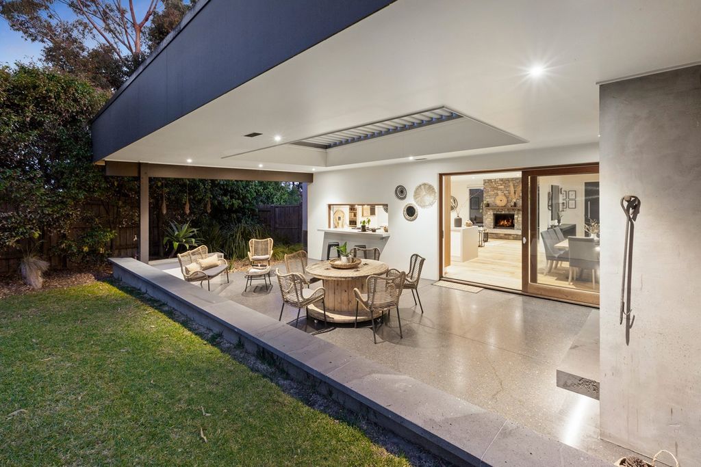
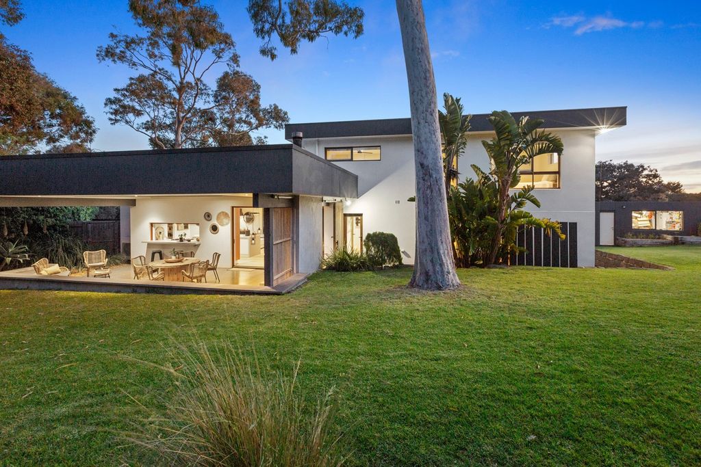
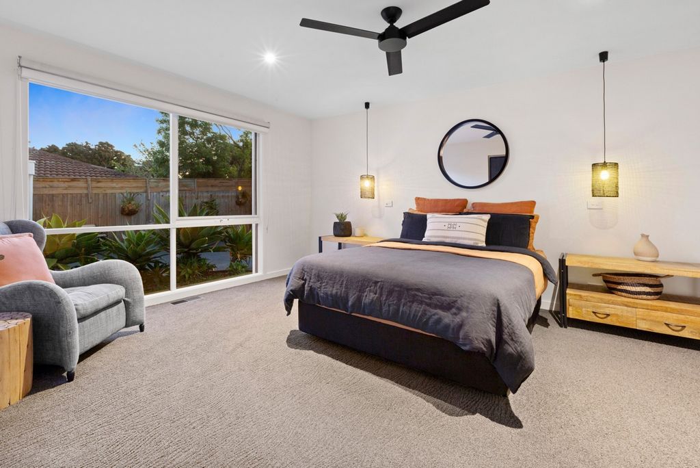
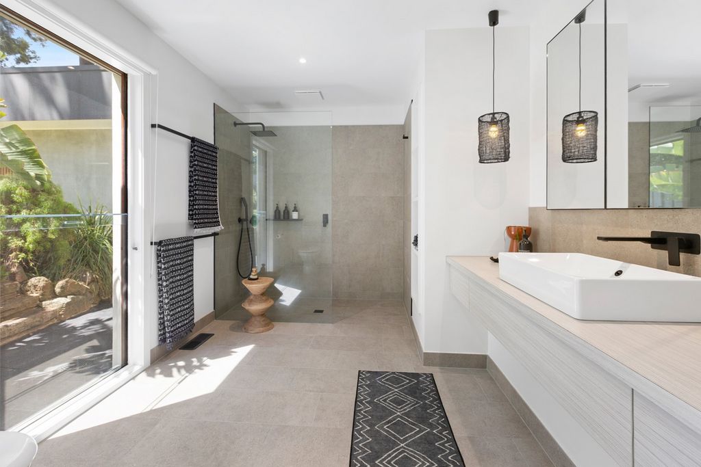


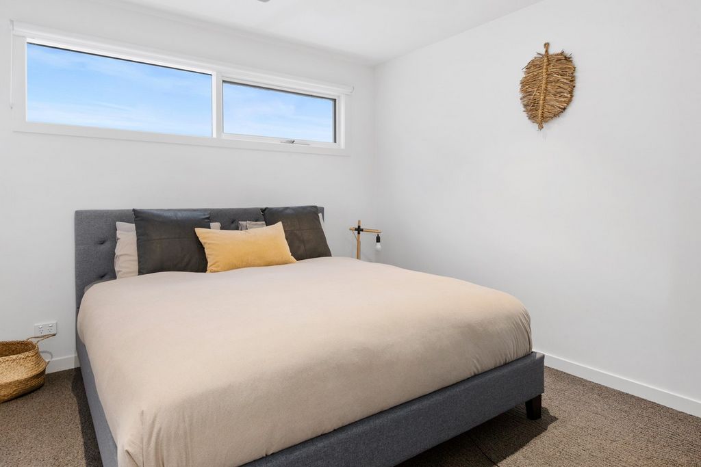

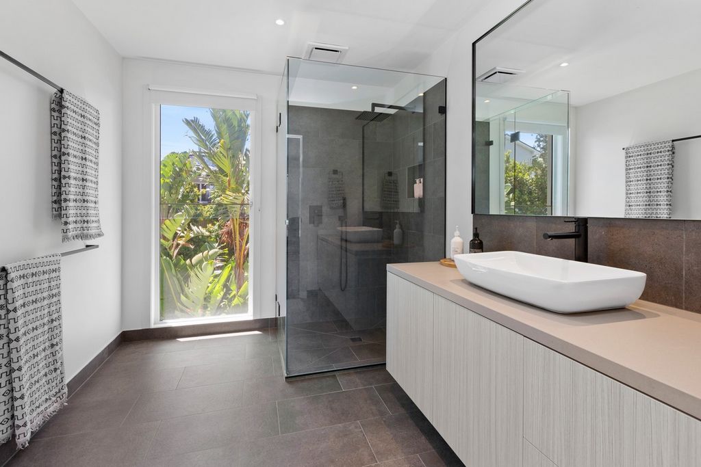


The entry deck has been crafted from reclaimed timbers, while hand-scraped Engineered oak flooring adds an industrial/rustic edge to the generously proportioned interiors further complemented with a wood fireplace set in hand-laid stone surrounds. Oriented towards the north, the light-filled ground-level open plan area is headed by a gourmet stone kitchen, fitted with Miele appliances including a five-burner gas cooktop, convection oven and dishwasher, while a walk-in pantry with sensor lighting and a servery window to the alfresco zone enhance the ease of entertaining. Anchored by a wood fireplace, the outstanding polished concrete alfresco zone is designed for all-season enjoyment with a Vergola ceiling and a sliding barn door to assist in temperature control.
Zoned on the lower level, the spacious main bedroom has a sitting or study area, a walk-in robe, and a stylish ensuite with a walk-in dual-head shower. With views towards the Bay and Red Hill, the upper level comprises a second living room, a work-from-home space, the main bathroom, and two bedrooms with built-in robes and ceiling fans.
Additional features include laundry with external access, a powder room, central heating, split system cooling, an integrated sound system (internal and external) and security cameras. The expansive, lushly lawned wraparound landscaped gardens get lots of sunshine, while an outdoor shower is handy for washing off the sand after a dip at nearby Mills Beach. A mud room nook by the garage’s internal access door, with shoe storage and coat pegs, adds to the effortless liveability. The double, remote-operated garage also has a workshop space, and a rear roller-door that opens to a single garage/storage shed, plus there is a caravan/boat parking bay at the front of the home, and additional off-street parking.
Tucked away in a quiet court at the top of Mornington’s coveted Beleura Hill, the lifestyle privileges include close proximity to Beleura Hill village shops, cafes and restaurants, a short golf-cart ride away from Mornington Golf Club, and an easy walk to Mornington Secondary College and Padua College. Enjoy tranquil walks through Mornington’s most exclusive neighbourhoods to Mills Beach, and Main Street is also in easy walking distance.
*Approximate land size Visa fler Visa färre Custom-designed for impressive entertaining and effortless family living, a high-end complete transformation has elevated this builder’s own four-bedroom Beleura Hill property to next-level brilliance. Set on a large block of 1200sqm* in a tranquil tree-lined cul-de-sac, the stylish contemporary double-storey home offers plenty of curb appeal, with landscaped native gardens and a sculptural entrance arbour.
The entry deck has been crafted from reclaimed timbers, while hand-scraped Engineered oak flooring adds an industrial/rustic edge to the generously proportioned interiors further complemented with a wood fireplace set in hand-laid stone surrounds. Oriented towards the north, the light-filled ground-level open plan area is headed by a gourmet stone kitchen, fitted with Miele appliances including a five-burner gas cooktop, convection oven and dishwasher, while a walk-in pantry with sensor lighting and a servery window to the alfresco zone enhance the ease of entertaining. Anchored by a wood fireplace, the outstanding polished concrete alfresco zone is designed for all-season enjoyment with a Vergola ceiling and a sliding barn door to assist in temperature control.
Zoned on the lower level, the spacious main bedroom has a sitting or study area, a walk-in robe, and a stylish ensuite with a walk-in dual-head shower. With views towards the Bay and Red Hill, the upper level comprises a second living room, a work-from-home space, the main bathroom, and two bedrooms with built-in robes and ceiling fans.
Additional features include laundry with external access, a powder room, central heating, split system cooling, an integrated sound system (internal and external) and security cameras. The expansive, lushly lawned wraparound landscaped gardens get lots of sunshine, while an outdoor shower is handy for washing off the sand after a dip at nearby Mills Beach. A mud room nook by the garage’s internal access door, with shoe storage and coat pegs, adds to the effortless liveability. The double, remote-operated garage also has a workshop space, and a rear roller-door that opens to a single garage/storage shed, plus there is a caravan/boat parking bay at the front of the home, and additional off-street parking.
Tucked away in a quiet court at the top of Mornington’s coveted Beleura Hill, the lifestyle privileges include close proximity to Beleura Hill village shops, cafes and restaurants, a short golf-cart ride away from Mornington Golf Club, and an easy walk to Mornington Secondary College and Padua College. Enjoy tranquil walks through Mornington’s most exclusive neighbourhoods to Mills Beach, and Main Street is also in easy walking distance.
*Approximate land size Maßgeschneidert für beeindruckendes unterhaltsames und müheloses Familienleben, hat eine hochwertige komplette Umgestaltung das eigene Anwesen mit vier Schlafzimmern in Beleura Hill auf die nächste Brillanz gehoben. Das stilvolle, moderne zweistöckige Haus befindet sich in einem großen Block von 1200 m²* in einer ruhigen, von Bäumen gesäumten Sackgasse und bietet mit angelegten einheimischen Gärten und einer skulpturalen Eingangslaube viel Attraktivität am Straßenrand.
Das Eingangsdeck wurde aus wiederverwertetem Holz gefertigt, während handgekratzte Eichenparkettböden den großzügig geschnittenen Innenräumen eine industrielle/rustikale Note verleihen, die durch einen Holzkamin in handgelegten Steineinfassungen ergänzt wird. Der lichtdurchflutete, ebenerdige, offene Bereich ist nach Norden ausgerichtet und wird von einer Gourmet-Steinküche geleitet, die mit Miele-Geräten wie einem Fünf-Flammen-Gaskochfeld, einem Heißluftofen und einem Geschirrspüler ausgestattet ist, während eine begehbare Speisekammer mit Sensorbeleuchtung und ein Fenster zum Außenbereich die Unterhaltung erleichtern. Der herausragende Außenbereich aus poliertem Beton, der von einem Holzkamin verankert ist, ist mit einer Vergola-Decke und einem Schiebetor zur Unterstützung der Temperaturregelung für den ganzjährigen Genuss konzipiert.
Das geräumige Hauptschlafzimmer befindet sich auf der unteren Ebene und verfügt über einen Sitz- oder Arbeitsbereich, einen begehbaren Bademantel und ein stilvolles Bad mit einer begehbaren Doppeldusche. Die obere Ebene mit Blick auf die Bucht und den Red Hill besteht aus einem zweiten Wohnzimmer, einem Arbeitsbereich von zu Hause aus, dem Hauptbadezimmer und zwei Schlafzimmern mit eingebauten Bademänteln und Deckenventilatoren.
Zu den weiteren Ausstattungsmerkmalen gehören eine Wäscherei mit externem Zugang, eine Gästetoilette, Zentralheizung, eine Split-Systemkühlung, ein integriertes Soundsystem (intern und extern) und Sicherheitskameras. Die weitläufigen, üppig mit Rasen bewachsenen, umlaufenden Landschaftsgärten bekommen viel Sonnenschein ab, während eine Außendusche praktisch ist, um den Sand nach einem Bad am nahe gelegenen Mills Beach abzuwaschen. Eine Schlammecke an der internen Zugangstür der Garage mit Schuhablage und Kleiderklammern trägt zum mühelosen Wohnkomfort bei. Die doppelte, ferngesteuerte Garage verfügt auch über einen Werkstattraum und ein hinteres Rolltor, das sich zu einer Einzelgarage/einem Lagerschuppen öffnet, sowie einen Wohnwagen-/Bootsparkplatz an der Vorderseite des Hauses und zusätzliche Parkplätze abseits der Straße.
Versteckt in einem ruhigen Hof an der Spitze des begehrten Beleura Hill von Mornington, gehören zu den Lifestyle-Privilegien die Nähe zu den Geschäften, Cafés und Restaurants des Beleura Hill Village, eine kurze Fahrt mit dem Golfwagen vom Mornington Golf Club und ein einfacher Spaziergang vom Mornington Secondary College und Padua College. Genießen Sie ruhige Spaziergänge durch die exklusivsten Viertel von Mornington zum Mills Beach, und die Main Street ist ebenfalls bequem zu Fuß erreichbar.
*Ungefähre Grundstücksgröße