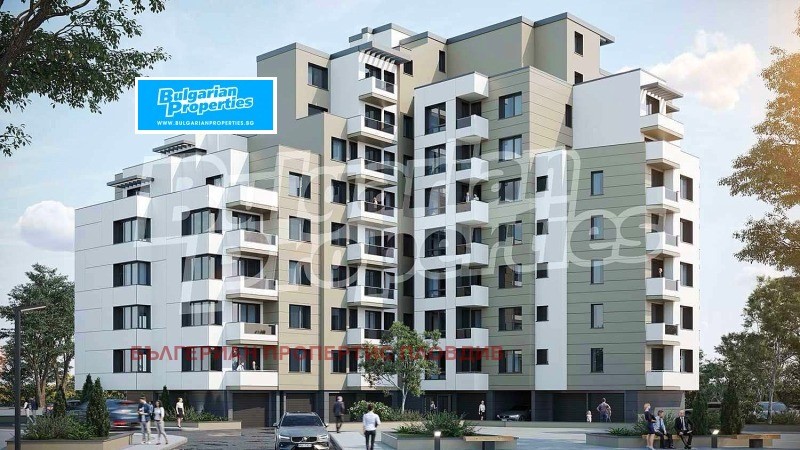1 481 788 SEK
85 m²




