2 190 970 SEK
2 110 250 SEK
121 m²
1 960 342 SEK
2 283 221 SEK
1 960 342 SEK
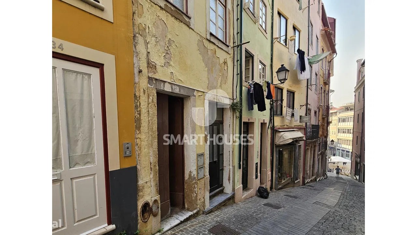
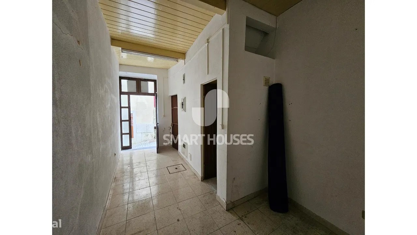
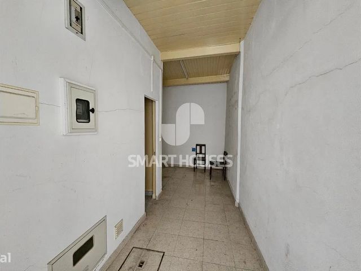
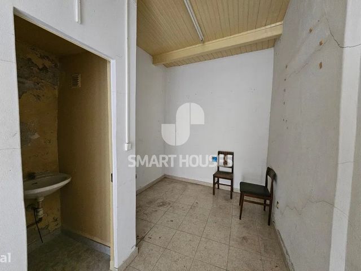
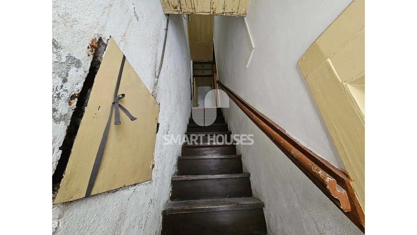
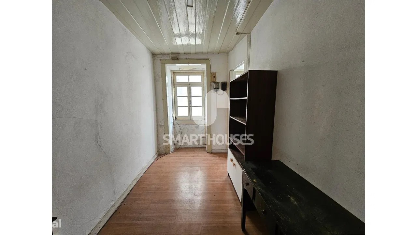
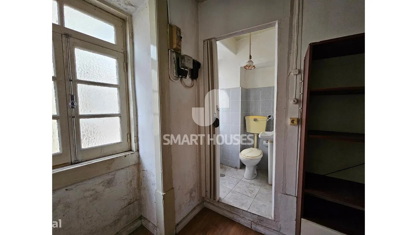
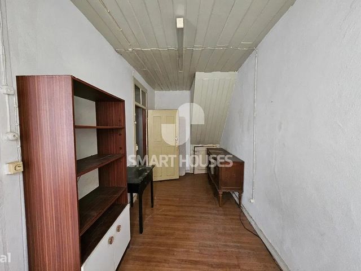
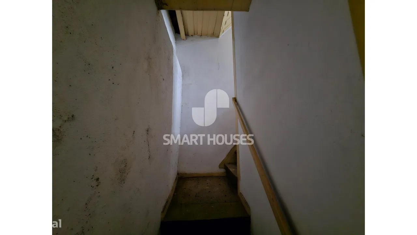
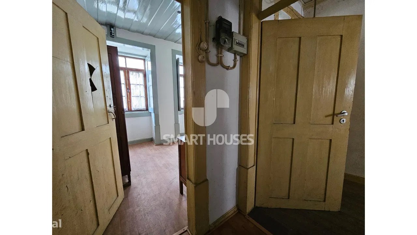
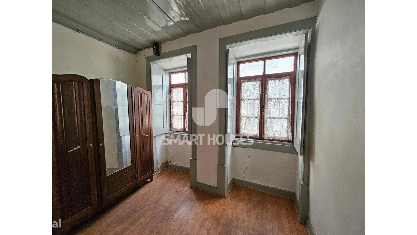
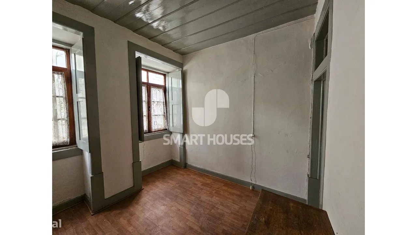
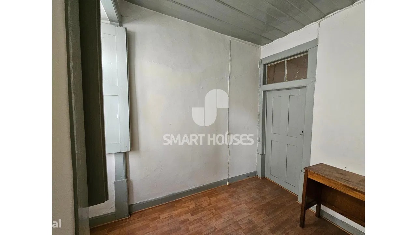
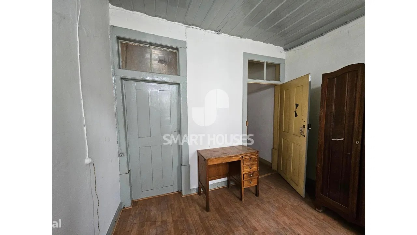
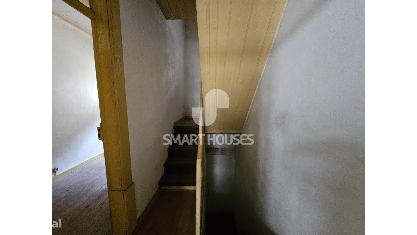
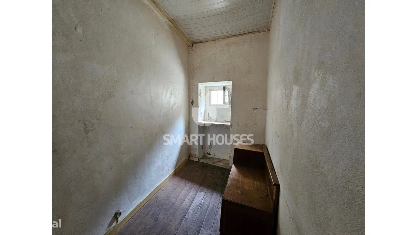
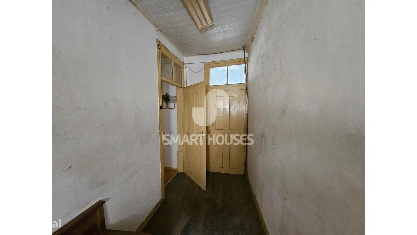
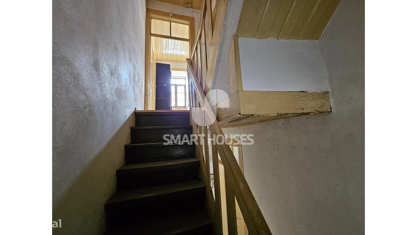
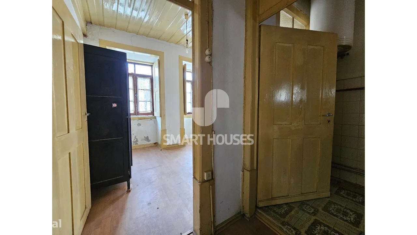
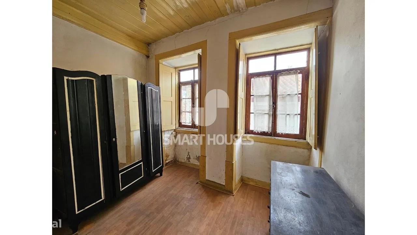
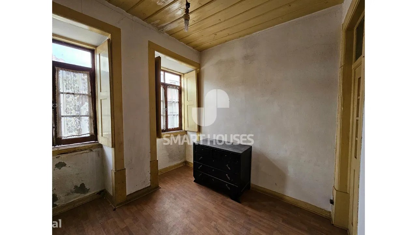
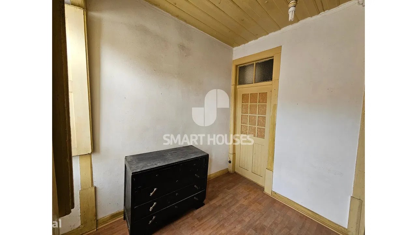
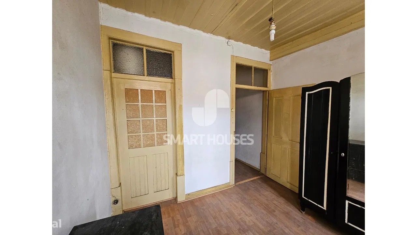
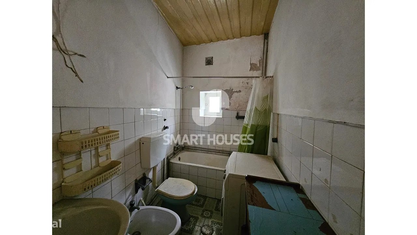
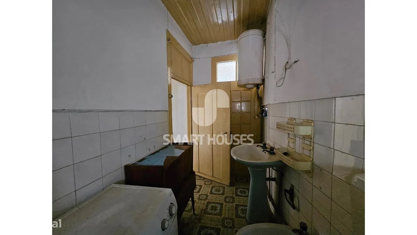
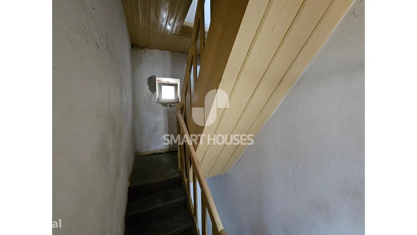
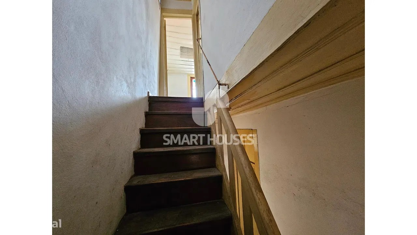
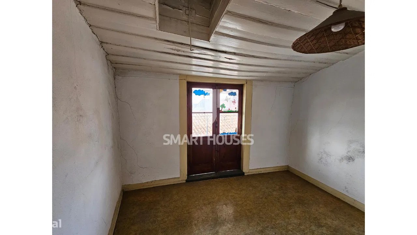
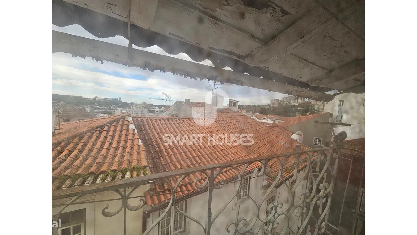
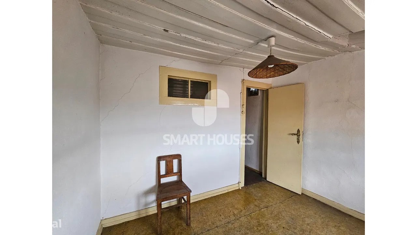
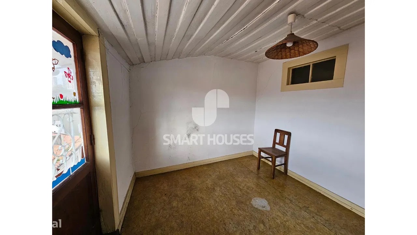
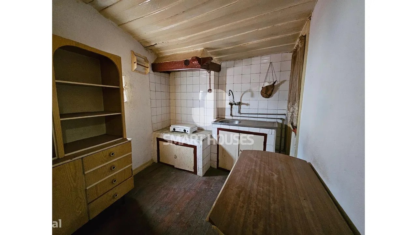
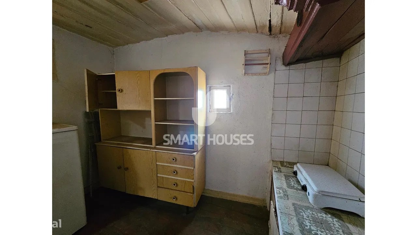
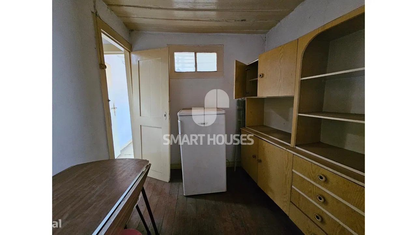
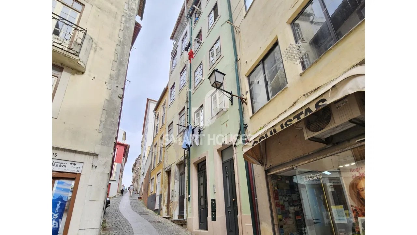
It consists of 5 floors, with the ground floor having 1 store that can be used for commercial space, and also the stairwell hall for the upper floors. On each of these 4 floors it is possible to have 1 bedroom, 1 toilet and 1 kitchenette per floor, with independent access.
It currently has:
- On the ground floor, 1 shop and the stairwell, with access to Corpo de Deus street;
- On the 1st floor, 1 bedroom with 1 private bathroom, and the stairwell;
- On the 2nd floor, 2 bedrooms, and the stairwell;
- On the 3rd floor, 1 bedroom, 1 common bathroom, and the stairwell;
- On the 4th floor, 1 living room with balcony and views over the city to the Mondego River, 1 kitchen, and the stairwell.
Located in the heart of downtown Coimbra, at the beginning of Rua Corpo de Deus, next to the main services and commerce, with great potential for profitability. It is located in an Urban Rehabilitation Area (ARU), benefiting from reduced VAT (6%) on works carried out there, as well as exemption from payment of fees and licenses, among others. Visa fler Visa färre Bâtiment dans le centre du centre-ville de Coimbra, de construction ancienne en murs en pierre, sols et toit en structure en bois, dans un état de conservation régulier.
Il se compose de 5 étages, le rez-de-chaussée ayant 1 magasin pouvant être utilisé pour l’espace commercial, ainsi que le hall de la cage d’escalier pour les étages supérieurs. Sur chacun de ces 4 étages il est possible d’avoir 1 chambre, 1 WC et 1 kitchenette par étage, avec accès indépendant.
Il compte actuellement :
- Au rez-de-chaussée, 1 boutique et la cage d’escalier, avec accès à la rue Corpo de Deus ;
- Au 1er étage, 1 chambre avec 1 salle de bain privative, et la cage d’escalier ;
- Au 2e étage, 2 chambres à coucher, et la cage d’escalier ;
- Au 3ème étage, 1 chambre, 1 salle de bain commune, et la cage d’escalier ;
- Au 4ème étage, 1 salon avec balcon et vue sur la ville jusqu’au fleuve Mondego, 1 cuisine et la cage d’escalier.
Situé au cœur du centre-ville de Coimbra, au début de la Rua Corpo de Deus, à côté des principaux services et commerces, avec un grand potentiel de rentabilité. Il est situé dans une Zone de Réhabilitation Urbaine (ARU), bénéficiant d’une TVA réduite (6%) sur les travaux qui y sont réalisés, ainsi que d’une exonération du paiement des redevances et licences, entre autres. Prédio no centro da baixa da cidade de Coimbra, de construção antiga em paredes de pedra, pisos e cobertura em estrutura de madeira, em estado de conservação regular.
É constituído por 5 andares, tendo o rés-chão 1 loja que pode ser destinada a espaço comercial, e também o hall de escadas para os andares superiores. Em cada destes 4 andares é possível ter 1 quarto, 1 WC e 1 kitchenette por andar, com acesso independente.
Actualmente tem:
- No rés-chão, 1 loja e o hall de escadas, com acesso para a rua Corpo de Deus;
- No 1º andar, 1 quarto com 1 W.C privativo, e o hall de escadas;
- No 2º andar, 2 quartos, e o hall de escadas;
- No 3º andar, 1 quarto, 1 W.C. comum, e o hall de escadas;
- No 4º andar, 1 sala com varanda e vistas sobre a cidade até ao rio Mondego, 1 cozinha, e o hall de escadas.
Situada no coração da baixa da cidade de Coimbra, no início da Rua Corpo de Deus, junto aos principais serviços e comércio, com grande potencial de rentabilização. Está inserido em Área de Reabilitação Urbana (ARU), beneficiando de IVA reduzido (6%) em obras promovidas no mesmo, bem como isenção de pagamento de taxas e licenças, entre outros. Building in the center of downtown Coimbra, of old construction in stone walls, floors and roof in wooden structure, in a regular state of conservation.
It consists of 5 floors, with the ground floor having 1 store that can be used for commercial space, and also the stairwell hall for the upper floors. On each of these 4 floors it is possible to have 1 bedroom, 1 toilet and 1 kitchenette per floor, with independent access.
It currently has:
- On the ground floor, 1 shop and the stairwell, with access to Corpo de Deus street;
- On the 1st floor, 1 bedroom with 1 private bathroom, and the stairwell;
- On the 2nd floor, 2 bedrooms, and the stairwell;
- On the 3rd floor, 1 bedroom, 1 common bathroom, and the stairwell;
- On the 4th floor, 1 living room with balcony and views over the city to the Mondego River, 1 kitchen, and the stairwell.
Located in the heart of downtown Coimbra, at the beginning of Rua Corpo de Deus, next to the main services and commerce, with great potential for profitability. It is located in an Urban Rehabilitation Area (ARU), benefiting from reduced VAT (6%) on works carried out there, as well as exemption from payment of fees and licenses, among others.