BILDERNA LADDAS...
Referens:
EDEN-T101798882
/ 101798882
Referens:
EDEN-T101798882
Land:
PT
Stad:
Serpa
Kategori:
Bostäder
Listningstyp:
Till salu
Fastighetstyp:
Mark
Fastighets storlek:
597 303 m²
Sovrum:
4
Badrum:
3
Swimming pool:
Ja
Terrass:
Ja
REAL ESTATE PRICE PER M² IN NEARBY CITIES
| City |
Avg price per m² house |
Avg price per m² apartment |
|---|---|---|
| Beja | 16 454 SEK | - |
| Évora | 21 956 SEK | 61 408 SEK |
| Castro Marim | 36 665 SEK | - |
| Ayamonte | 34 029 SEK | - |
| Monte Gordo | - | 40 372 SEK |
| Altura | 47 141 SEK | - |
| Vila Nova de Cacela | 40 416 SEK | 51 691 SEK |
| Cabanas de Tavira | 38 345 SEK | 48 898 SEK |
| Alcácer do Sal | 33 973 SEK | - |
| São Brás de Alportel | 33 102 SEK | 28 048 SEK |
| São Brás de Alportel | 31 906 SEK | 26 619 SEK |
| Santiago do Cacém | 35 702 SEK | - |
| Luz | 32 723 SEK | - |
| Grândola | 56 656 SEK | - |
| Moncarapacho | 43 105 SEK | - |
| Estoi | 41 415 SEK | - |
| Fuseta | 36 929 SEK | - |
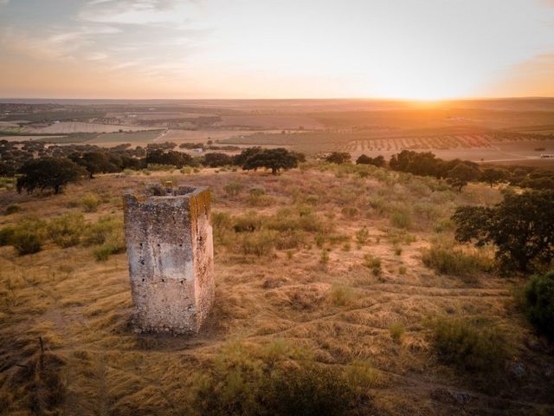
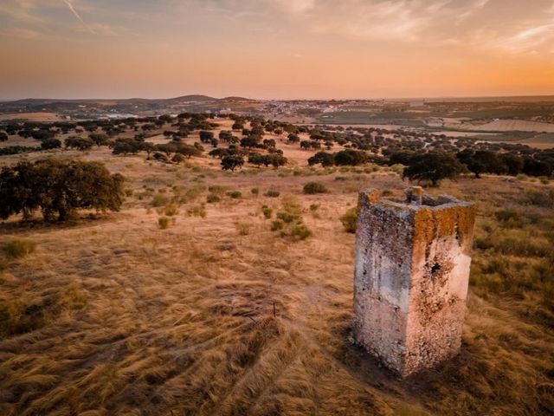
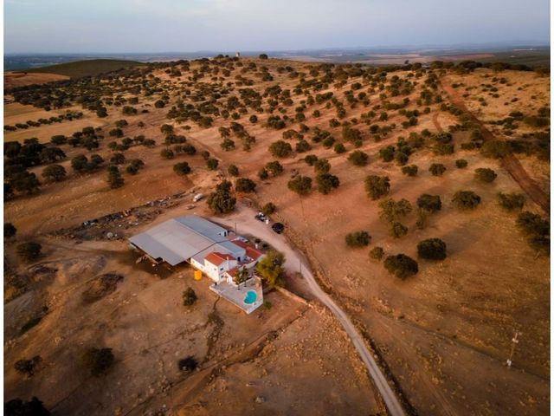
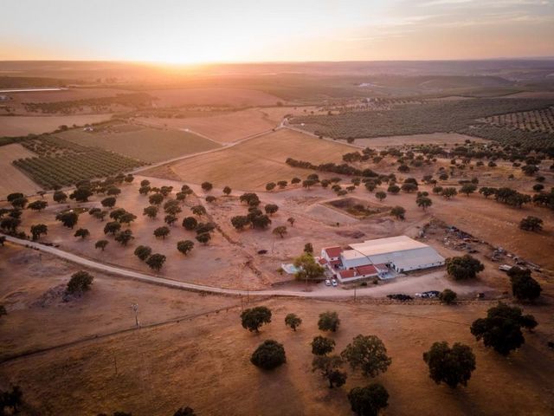



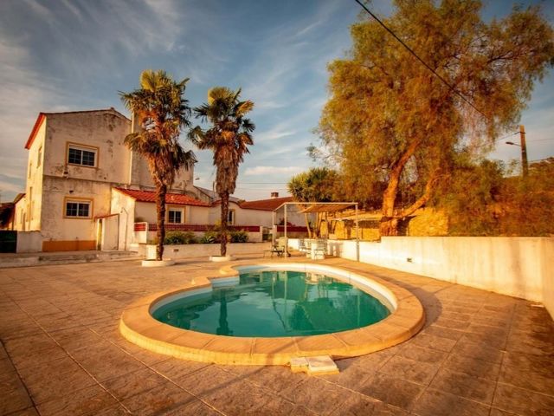

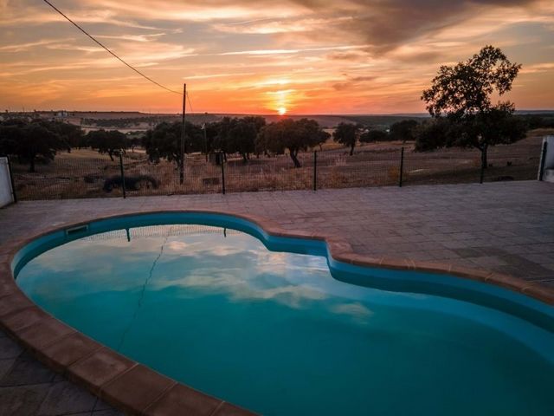
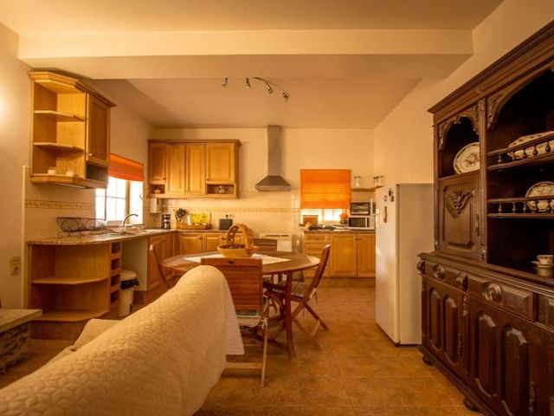

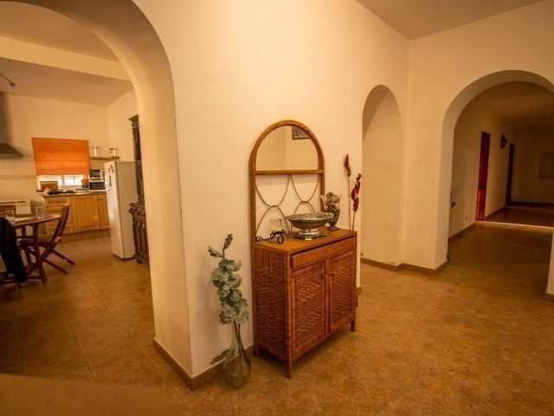



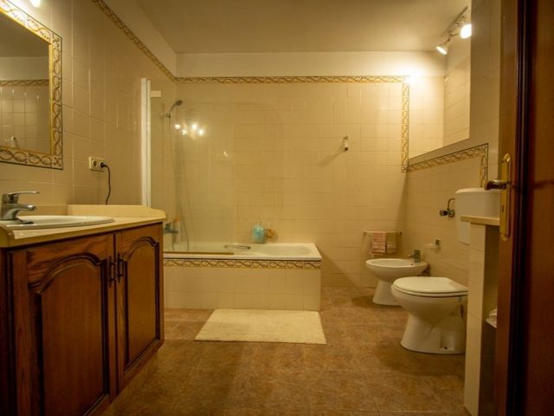
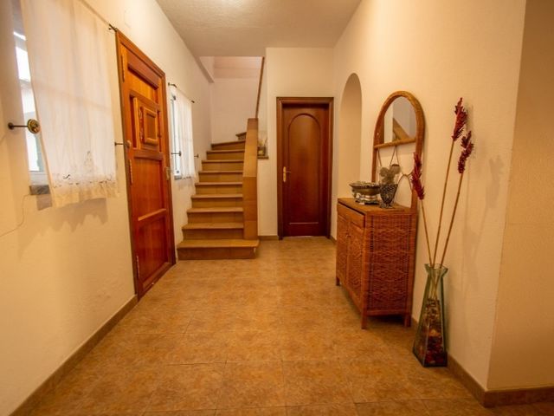

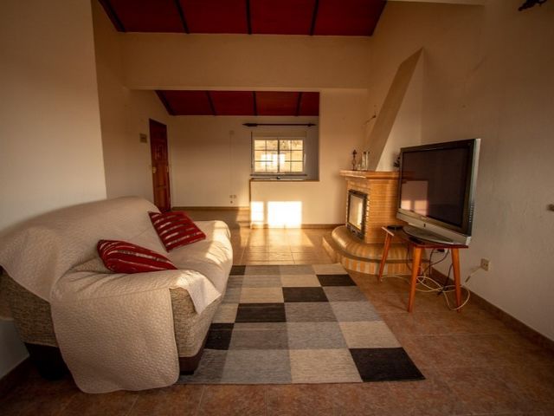
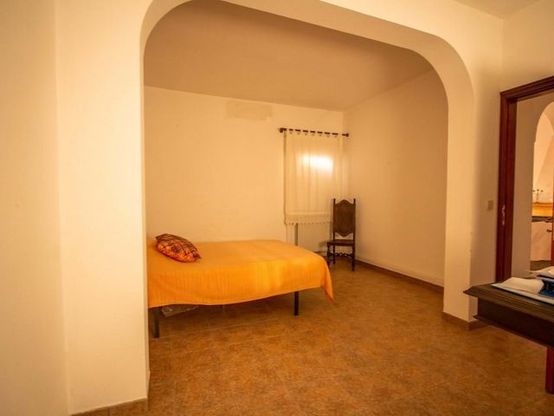

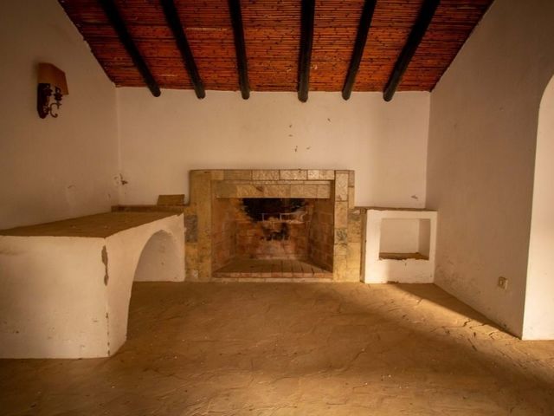

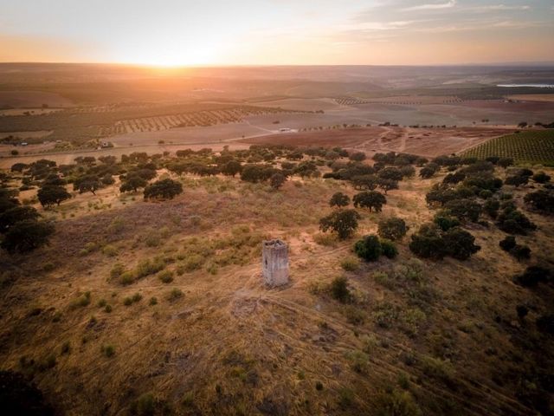
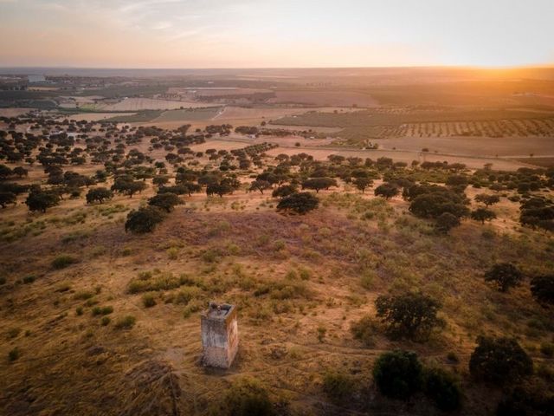
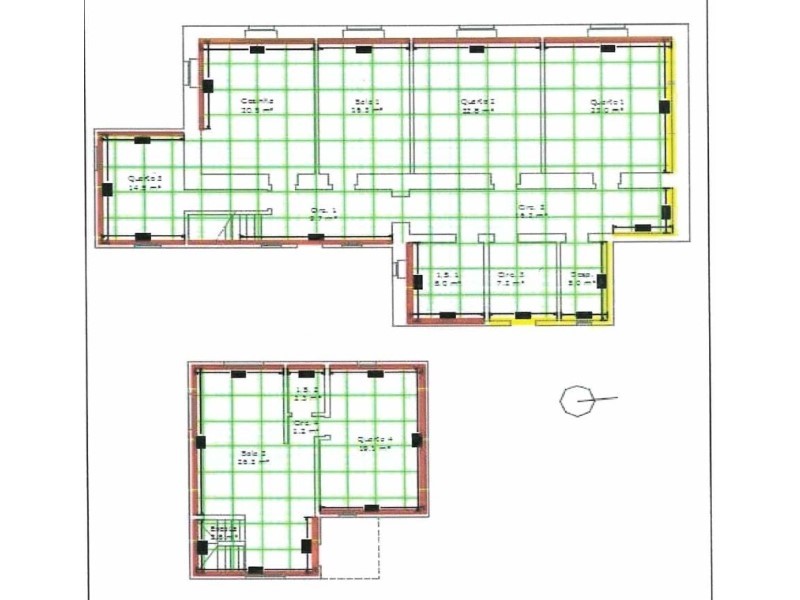
Features:
- Terrace
- SwimmingPool Visa fler Visa färre Cette propriété agricole comporte 59,73 hectares dont 12,5 hectares sont à l'intérieur du périmètre d'irrigation de l'Alqueva et 5,5 hectares de plus peuvent également être irrigués. Ces deux zones sont majoritairement planes et, sinon, peu inclinées. C'est pourquoi elles sont appropriées pour la plantation d'une oliveraie intensive. Le reste du terrain est ondulé et parsemé de chênes adultes en densité moyenne, ainsi que de quelques vieux oliviers. Cette zone est appropriée pour l'élevage. Il existe d'ailleurs actuellement un troupeau d'une centaine de brebis qui peut être acquis avec la propriété. Les constructions existantes, d'environ 350 m2 au sol, comportent : Une ancienne tour de vigie en ruine qui servait de soutien au château de Serpa Une maison principale avec un étage sur une partie, reliée par un patio muré à une maison plus ancienne typiquement Alentejanaise. Les deux maisons nécessitent des travaux de rénovation. À l'extérieur de l'enceinte de la maison se trouve une terrasse et, en descendant quelques marches, il y a une piscine en forme de haricot face au soleil couchant. Accolé à la maison, se trouve un grand hangar agricole et ses annexes, sur environ 1500 m2. L'accès à la propriété se fait par un chemin de terre d'environ 400m. Un muret délimite l'enceinte des deux maisons. Nous passons par une terrasse entre la maison et l'espace de loisir. Un portail sur la droite nous permet de traverser le mur qui délimite les deux maisons, reliées entre elles par un patio intérieur. Depuis le patio, sur la gauche, nous pénétrons dans la maison principale par un hall qui dessert : En face, la cuisine ouverte sur un petit salon avec une cheminée. Il y a deux autres pièces accessibles par le hall, situées de chaque côté de la cuisine. A droite, un couloir mène à deux chambres spacieuses sur la gauche et nous trouvons sur la droite : une salle de bain avec baignoire, une petite pièce de rangement et une autre petite pièce avec lavabo qui permet l'accès à l'autre maison à travers un espace extérieur couvert, adossé au hangar agricole, où se trouve une salle de bain avec douche. À gauche, se trouve l'escalier qui mène au premier étage constitué par un grand salon avec cheminée, une petite salle de bain avec douche et une grande pièce divisée en deux espaces par un arc mural. Une porte en face de l'escalier permet de descendre au patio par un escalier extérieur. Les vues sont magnifiques, aussi bien depuis le premier étage que depuis les pièces à vivre au rez-de-chaussée, toutes orientées à l'ouest. La porte d'entrée de la maison plus ancienne se trouve dans l'espace couvert entre les deux maisons. Elle est constituée d'une grande cuisine et d'un salon avec cheminée par lequel on accède à une chambre. La propriété a un fort potentiel touristique à cause de sa taille et de la proximité de Serpa et du barrage d'Alqueva. Et bien sûr pour sa vue magnifique sur le château et la campagne environnante, puisque la tour de vigie a été construite au point le plus élevé autour de la ville. Le propriétaire étudiera une éventuelle proposition d'investissement de la part d'un futur associé, en vue de la réalisation des projets agricoles (oliveraie et élevage) et touristique en phase de conception. Celui-ci prévoit la réhabilitation des deux maisons ainsi que l'installation d'une dizaine de structures écologiques sur le terrain. La propriété est reliée au réseau d'électricité de la vile avec son propre poste de transformation. Elle dispose de deux forages, d'une source et d'une marre d'eau de pluie. Elle se situe à 4 mn du centre de Serpa, une ville de taille moyenne au sud de l'Alentejo, à 30mn de la grande ville de Béja, 1h15 de la capitale de l'Alentejo et 1h45 des plages de l'Algarve. Performance Énergétique: F #ref:ED043
Features:
- Terrace
- SwimmingPool Esta propriedade agrícola é composta por 59.73 hectares, dos quais 12.5 hectares se encontram inseridos no Perímetro de Rega de Alqueva, outros 5.5 hectares também de regadio. Estas duas zonas são predominantemente planas e, quando não, pouco declivosas. São, portanto, ideais para a plantação de um olival intensivo. O resto do terreno é ondulado e pontuado por azinheiras maduras em densidade média e de algumas oliveiras velhas. Esta zona é propícia à criação de gado. Existe atualmente um rebanho de cerca de cem ovelhas que pode ser adquirido com a propriedade. As construções, com uma área útil de cerca de 350 m2, incluem: - Uma antiga torre de vigia em ruínas que servia de apoio ao castelo de Serpa; - Uma casa principal com dois pisos uma das partes, ligada por um pátio murado a uma casa mais antiga de piso térreo, tipicamente alentejana. Ambas as casas estão a necessitar de obras de recuperação; - No exterior da casa existe um terraço e, uns degraus abaixo, uma piscina em forma de feijão virada para o pôr do sol; - Junto à casa existe uma grande dependência agrícola e os seus anexos, com cerca de 1.500 m2. O acesso à propriedade faz-se por um caminho de terra batida com cerca de 400 m de comprimento; um muro baixo marca define o perímetro das duas casas. Passamos por um terraço entre as casas e a zona de lazer. Um portão à direita leva-nos através do muro que delimita as duas casas, ao pátio interior que as une. A partir do pátio, à esquerda, entramos na casa principal, e percorrendo o hall encontramos: - Em frente, a cozinha que se abre para uma pequena sala de estar com lareira. Existem outras duas divisões acessíveis pelo hall, situadas de cada lado da cozinha. - À direita, um corredor que dá acesso (à esquerda) a dois espaçosos quartos e (à direita) a uma casa de banho com banheira, a uma pequena arrecadação e a uma outra pequena divisão com lavatório, que liga à outra casa através de um espaço exterior coberto (de costas ao barracão agrícola) onde existe uma casa de banho com duche. - Do lado esquerdo encontra-se a escada de acesso ao 1º andar, que é composto por uma grande sala com lareira, uma pequena casa de banho com duche e uma outra sala dividida em duas áreas por um arco de parede. Uma porta em frente à escada dá acesso ao pátio através de uma escada exterior. As vistas são magníficas, tanto do primeiro andar como das zonas de estar do rés do chão, todas elas viradas a poente. A porta de entrada da casa mais antiga situa-se na zona coberta entre as duas casas. Esta casa é composta por uma grande cozinha, uma sala com lareira e um quarto. A propriedade tem um grande potencial turístico devido à sua dimensão e à proximidade de Serpa e da albufeira do Alqueva. E, claro, pelas suas magníficas vistas sobre o castelo e a paisagem envolvente, uma vez que a torre de vigia foi construída no ponto mais alto da vila. O proprietário poderá considerar uma proposta de investimento de um futuro parceiro, com vista a desenvolver os projetos agrícola (olival e pecuária) e turístico atualmente em fase de planeamento. Este projeto prevê a renovação das duas casas e a instalação de uma dezena de estruturas ecológicas no terreno. A propriedade está ligada à rede elétrica da vila com o seu próprio posto de transformação. Dispõe de dois furos, de uma nascente e de uma charca de águas pluviais. Fica a 4 minutos do centro de Serpa, uma cidade de média dimensão no sul do Alentejo, a 30 minutos da grande cidade de Beja, a 1h15 da capital do Alentejo, Évora, e a 1h45 das praias do Algarve. Categoria Energética: F #ref:ED043
Features:
- Terrace
- SwimmingPool This agricultural property spreads over 59.73 hectares, from which 12.5 hectares are within the irrigation perimeter of the Alqueva and another 5.5 hectares more can also be irrigated. These two areas are mostly flat and, otherwise, gently inclined. Hence they are suitable for planting an intensive olive grove. The remaining 42 hectares of the land is undulating and dotted with mature oaks in medium density, as well as some old olive trees. This area is suitable for livestock farming. There is currently a flock of about a hundred sheeps that can be acquired with the property. The existing buildings, of approximately 350 m2 footprint, is constituted by : An old ruined watchtower that has been used for supporting the Serpa castle A main house with a first floor over one part, connected by a walled patio to an older house typically Alentejanese. Both houses require renovation works. Outside the houses wall, there is a terrace and, going down a few steps, there is a kidney-shaped swimming pool facing the sun set. Attached to the house is a large agricultural shed and its annexes, over approximately 1500 m2. Access to the property is done via a dirt road of approximately 400m. There is a terrace between the house and the leisure area. A gate on the right allows us to cross a low wall that circumscribes the two houses, connected to each other by an interior patio. From the patio, on the left, we enter the main house through a hall that leads to : Opposite, the kitchen opening onto a small living room with a fireplace. There are other two rooms accessible from the hall, located on each side of the kitchen. On the right, a corridor leads to two spacious bedrooms on the left and, to the right, we find: a bathroom with bathtub, a small storage room and another small room with a sink that gives access to the other house through a covered outdoor space, attached to the agricultural shed, where there is a bathroom with shower. On the left, there is the staircase that leads to the first floor consisting of a large living room with fireplace, a small bathroom with shower and a large room divided into two spaces by a wall arch. A door opposite the staircase allows us to go down to the patio by an exterior staircase. The views are magnificent, both from the first floor and from the rooms facing west on the ground floor. The entrance door to the older house is located in the covered space between the two houses. It consists of a large kitchen and a living room with fireplace through which you can access a bedroom. The property has a strong tourist potential because of its size and the proximity of Serpa and the Alqueva dam. And of course, due to its magnificent view over the castle and the surrounding countryside, since the watchtower has been built at the highest point around the city. The owner will study a possible investment proposal from a future partner, aiming at carrying out the agricultural (olive grove and livestock) and touristic projects at a design stage. This one includes the rehabilitation of the two houses as well as the installation of about ten ecological structures on the land. The property is connected to the city's electricity network with its own transformer station. There are two boreholes, a spring and a rainwater pond. It is located 4 minutes from the centre of Serpa, a medium-sized town in the south of Alentejo, 30 minutes from the large city of Beja, 1 hour 15 minutes from the capital of Alentejo, Évora, and 1 hour 45 minutes from the beaches of the Algarve. Energy Rating: F #ref:ED043
Features:
- Terrace
- SwimmingPool Αυτή η γεωργική ιδιοκτησία εκτείνεται σε 59,73 εκτάρια, από τα οποία 12,5 εκτάρια βρίσκονται εντός της περιμέτρου άρδευσης της Alqueva και άλλα 5,5 εκτάρια μπορούν επίσης να αρδευτούν. Αυτές οι δύο περιοχές είναι ως επί το πλείστον επίπεδες και, διαφορετικά, ελαφρώς κεκλιμένες. Ως εκ τούτου, είναι κατάλληλα για φύτευση ενός εντατικού ελαιώνα. Τα υπόλοιπα 42 εκτάρια της γης είναι κυματιστά και διάστικτα με ώριμες βελανιδιές σε μέτρια πυκνότητα, καθώς και μερικά παλιά ελαιόδεντρα. Η περιοχή αυτή είναι κατάλληλη για κτηνοτροφία. Αυτή τη στιγμή υπάρχει ένα κοπάδι περίπου εκατό προβάτων που μπορούν να αποκτηθούν με το ακίνητο. Τα υφιστάμενα κτίρια, αποτυπώματος περίπου 350 m2, αποτελούνται από: Ένα παλιό ερειπωμένο παρατηρητήριο που έχει χρησιμοποιηθεί για την υποστήριξη του κάστρου Serpa Ένα κύριο σπίτι με πρώτο όροφο πάνω από ένα μέρος, που συνδέεται με ένα περιφραγμένο αίθριο με ένα παλαιότερο σπίτι τυπικά Alentejanese. Και οι δύο κατοικίες χρήζουν εργασιών ανακαίνισης. Έξω από τον τοίχο του σπιτιού υπάρχει βεράντα και, κατεβαίνοντας μερικά σκαλοπάτια, υπάρχει μια πισίνα σε σχήμα νεφρού με θέα το ηλιοβασίλεμα. Προσαρτημένο στο σπίτι είναι ένα μεγάλο γεωργικό υπόστεγο και τα παραρτήματά του, πάνω από περίπου 1500 m2. Η πρόσβαση στο ακίνητο γίνεται μέσω χωματόδρομου περίπου 400μ. Υπάρχει βεράντα ανάμεσα στο σπίτι και τον χώρο αναψυχής. Μια πύλη στα δεξιά μας επιτρέπει να διασχίσουμε ένα χαμηλό τείχος που περιβάλλει τα δύο σπίτια, που συνδέονται μεταξύ τους με ένα εσωτερικό αίθριο. Από το αίθριο, αριστερά, μπαίνουμε στο κυρίως σπίτι μέσω ενός χολ που οδηγεί σε: Απέναντι, η κουζίνα ανοίγει σε ένα μικρό σαλόνι με τζάκι. Υπάρχουν άλλα δύο δωμάτια προσβάσιμα από το χολ, που βρίσκονται σε κάθε πλευρά της κουζίνας. Δεξιά, ένας διάδρομος οδηγεί σε δύο άνετες κρεβατοκάμαρες αριστερά και, δεξιά, συναντάμε: ένα μπάνιο με μπανιέρα, μια μικρή αποθήκη και ένα άλλο μικρό δωμάτιο με νιπτήρα που δίνει πρόσβαση στο άλλο σπίτι μέσω ενός σκεπαστού εξωτερικού χώρου, που εφάπτεται στο αγροτικό υπόστεγο, όπου υπάρχει ένα μπάνιο με ντους. Αριστερά υπάρχει η σκάλα που οδηγεί στον πρώτο όροφο που αποτελείται από ένα μεγάλο σαλόνι με τζάκι, ένα μικρό μπάνιο με ντους και ένα μεγάλο δωμάτιο χωρισμένο σε δύο χώρους με μια καμάρα τοίχου. Μια πόρτα απέναντι από τη σκάλα μας επιτρέπει να κατεβούμε στο αίθριο με εξωτερική σκάλα. Η θέα είναι μαγευτική, τόσο από τον πρώτο όροφο όσο και από τα δωμάτια που βλέπουν δυτικά στο ισόγειο. Η πόρτα εισόδου στο παλαιότερο σπίτι βρίσκεται στον στεγασμένο χώρο μεταξύ των δύο σπιτιών. Αποτελείται από μεγάλη κουζίνα και σαλόνι με τζάκι μέσω του οποίου έχετε πρόσβαση σε ένα υπνοδωμάτιο. Το ακίνητο έχει ισχυρό τουριστικό δυναμικό λόγω του μεγέθους του και της γειτνίασης με το Serpa και το φράγμα Alqueva. Και φυσικά, λόγω της υπέροχης θέας προς το κάστρο και τη γύρω ύπαιθρο, αφού το παρατηρητήριο έχει χτιστεί στο ψηλότερο σημείο της πόλης. Ο ιδιοκτήτης θα μελετήσει μια πιθανή επενδυτική πρόταση από μελλοντικό εταίρο, με στόχο την υλοποίηση των γεωργικών (ελαιώνας και κτηνοτροφία) και τουριστικών έργων σε στάδιο σχεδιασμού. Αυτό περιλαμβάνει την αποκατάσταση των δύο σπιτιών καθώς και την εγκατάσταση περίπου δέκα οικολογικών κατασκευών στο οικόπεδο. Το ακίνητο είναι συνδεδεμένο με το δίκτυο ηλεκτρικής ενέργειας της πόλης με δικό του σταθμό μετασχηματιστών. Υπάρχουν δύο γεωτρήσεις, μια πηγή και μια λίμνη βρόχινου νερού. Βρίσκεται 4 λεπτά από το κέντρο της Serpa, μιας μεσαίου μεγέθους πόλης στα νότια του Alentejo, 30 λεπτά από τη μεγάλη πόλη Beja, 1 ώρα και 15 λεπτά από την πρωτεύουσα του Alentejo, Évora, και 1 ώρα και 45 λεπτά από τις παραλίες του Algarve. Ενεργειακή κλάση: F #ref:ED043
Features:
- Terrace
- SwimmingPool Този земеделски имот се простира на площ от 59,73 хектара, от които 12,5 хектара са в напоителния периметър на Алкева и още 5,5 хектара също могат да бъдат напоявани. Тези две зони са предимно плоски и иначе леко наклонени. Следователно те са подходящи за засаждане на интензивна маслинова горичка. Останалите 42 хектара от земята са вълнообразни и осеяни със зрели дъбове със средна плътност, както и някои стари маслинови дървета. Тази зона е подходяща за животновъдство. В момента има стадо от около сто овце, които могат да бъдат придобити с имота. Съществуващите сгради с площ от приблизително 350 м2 се състоят от: Стара разрушена наблюдателна кула, използвана за поддържане на замъка Серпа Основна къща с първи етаж над едната част, свързана чрез ограден вътрешен двор с по-стара къща, типично алентежански. И двете къщи изискват ремонтни дейности. Извън стената на къщата има тераса, а слизайки няколко стъпала, има басейн с форма на бъбрек с изглед към залеза на слънцето. Към къщата е прикрепен голям селскостопански навес и пристройките към него, над приблизително 1500 м2. Достъпът до имота се осъществява по черен път от около 400 метра. Между къщата и зоната за отдих има тераса. Порта вдясно ни позволява да прекосим ниска стена, която обгражда двете къщи, свързани помежду си чрез вътрешен вътрешен двор. От вътрешния двор, вляво, влизаме в основната къща през зала, която води до: Отсреща, кухнята се отваря към малка всекидневна с камина. Има и други две стаи, достъпни от залата, разположени от всяка страна на кухнята. Вдясно коридор води до две просторни спални отляво, а вдясно откриваме: баня с вана, малко складово помещение и още една малка стая с мивка, която дава достъп до другата къща през покрито външно пространство, прикрепено към селскостопанския навес, където има баня с душ. Вляво е стълбището, което води до първия етаж, състоящо се от голяма всекидневна с камина, малка баня с душ и голяма стая, разделена на две пространства със стенна арка. Врата срещу стълбището ни позволява да слезем във вътрешния двор по външно стълбище. Гледките са великолепни, както от първия етаж, така и от стаите със западно изложение на приземния етаж. Входната врата на по-старата къща е разположена в покритото пространство между двете къщи. Състои се от голяма кухня и хол с камина, през която можете да получите достъп до спалня. Имотът има силен туристически потенциал поради размерите си и близостта на Серпа и язовир Алкева. И разбира се, поради великолепната си гледка към замъка и околностите, тъй като наблюдателната кула е построена на най-високата точка около града. Собственикът ще проучи евентуално инвестиционно предложение от бъдещ партньор, целящо осъществяването на земеделски (маслинова горичка и животновъдство) и туристически проекти на етап проектиране. Това включва рехабилитация на двете къщи, както и инсталиране на около десет екологични структури на земята. Имотът е свързан към електрическата мрежа на града със собствен трафопост. Има два сондажа, извор и езерце за дъждовна вода. Намира се на 4 минути от центъра на Серпа, средно голям град в южната част на Алентежу, на 30 минути от големия град Бежа, на 1 час и 15 минути от столицата на Алентежу, Евора, и на 1 час и 45 минути от плажовете на Алгарве. Енергиен рейтинг: F #ref:ED043
Features:
- Terrace
- SwimmingPool