BILDERNA LADDAS...
Hus & enfamiljshus for sale in Towcester
10 746 872 SEK
Hus & Enfamiljshus (Till salu)
4 bd
4 ba
Referens:
EDEN-T101779194
/ 101779194
Referens:
EDEN-T101779194
Land:
GB
Stad:
Towcester
Postnummer:
NN12 7UF
Kategori:
Bostäder
Listningstyp:
Till salu
Fastighetstyp:
Hus & Enfamiljshus
Sovrum:
4
Badrum:
4
Garage:
1
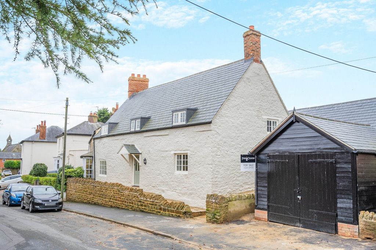
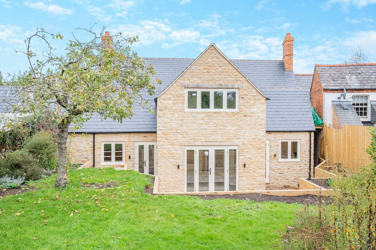
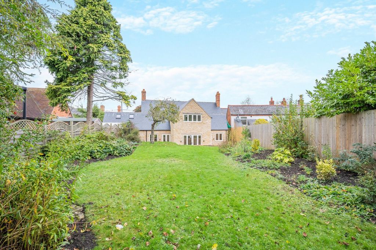
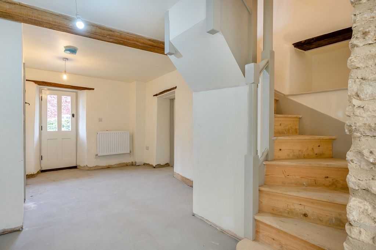

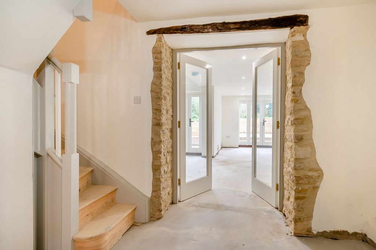
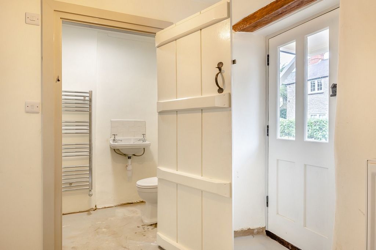

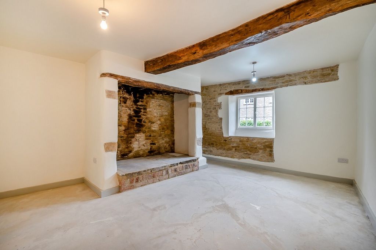


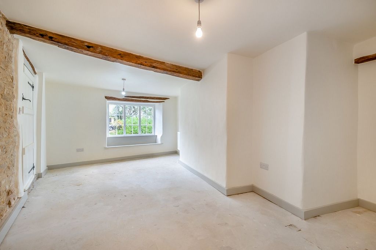
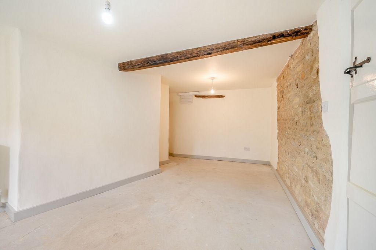
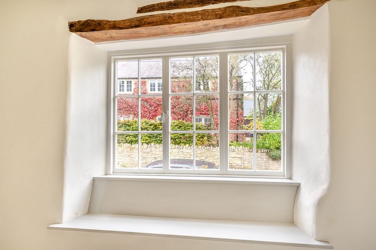
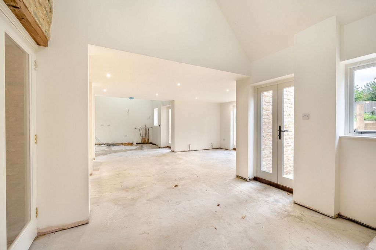
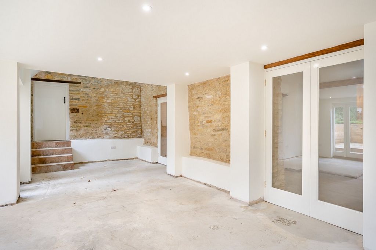
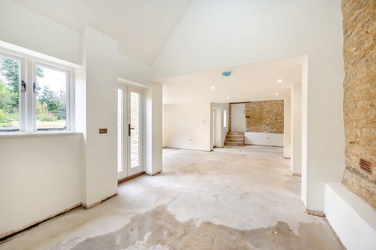

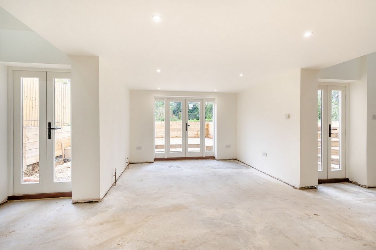
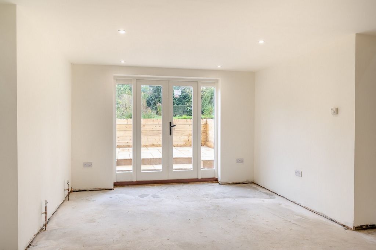
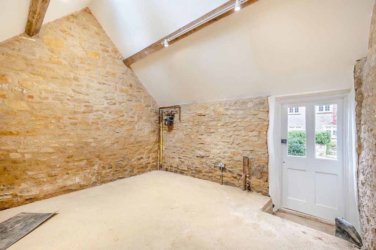
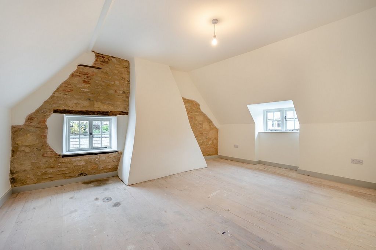

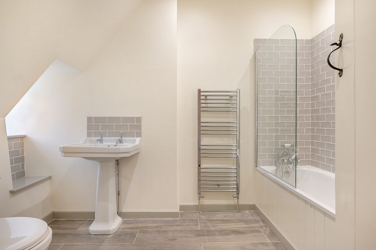
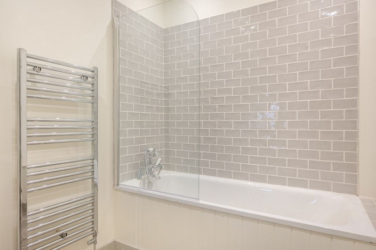
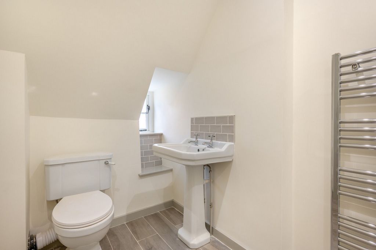
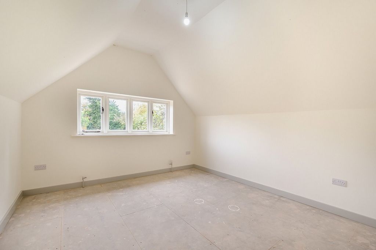
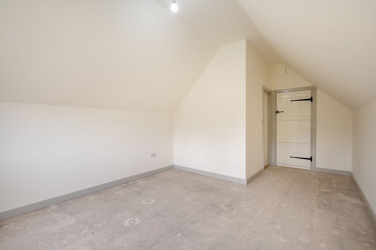
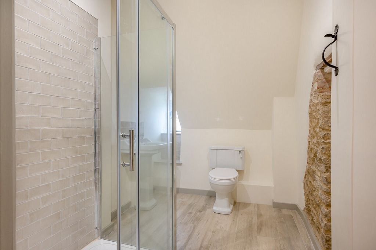
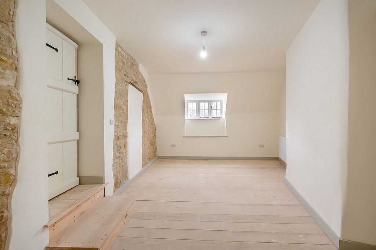

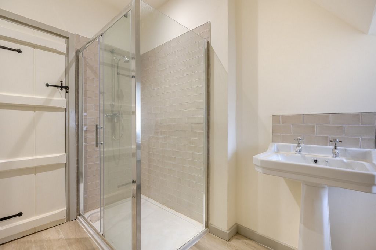


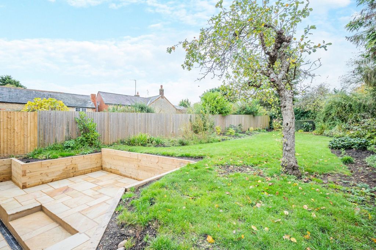
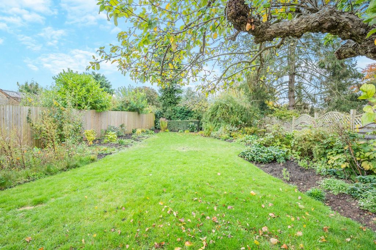
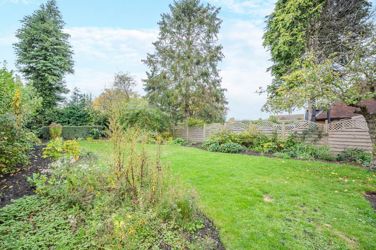

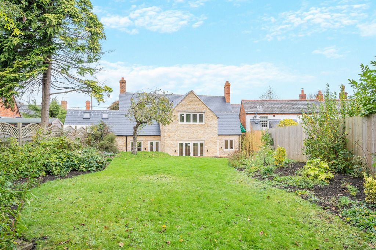
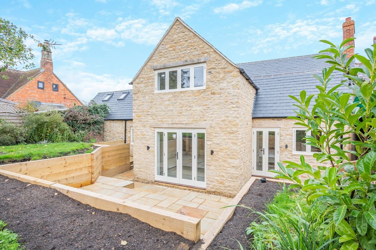
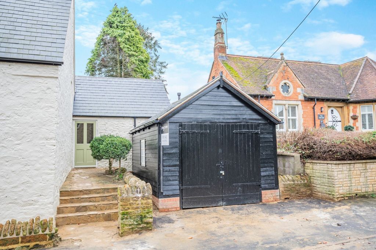
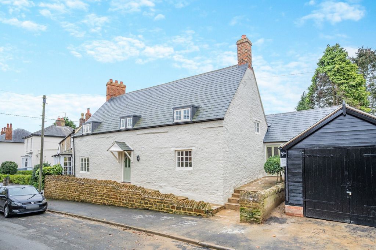
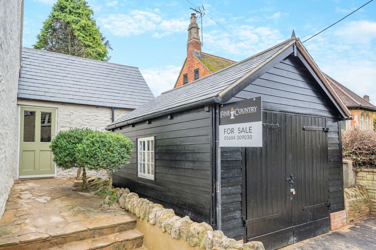
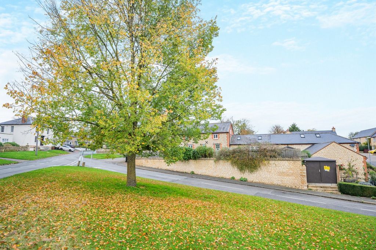

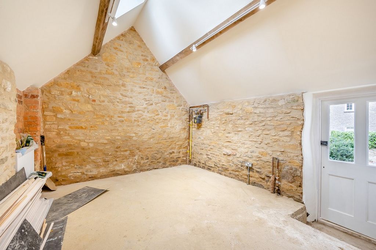
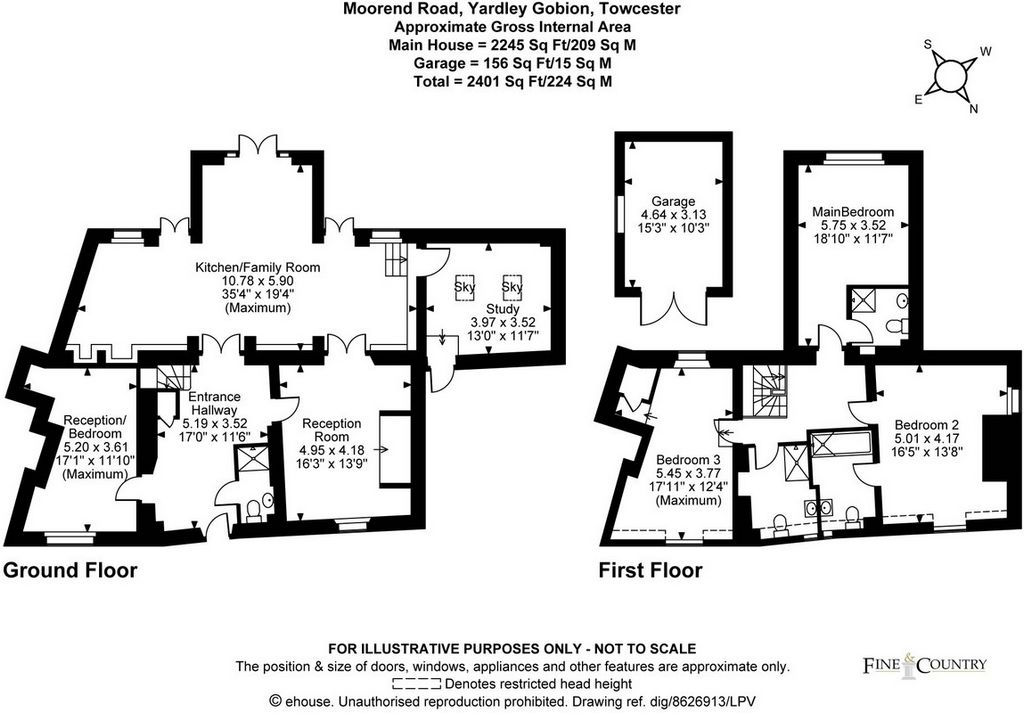
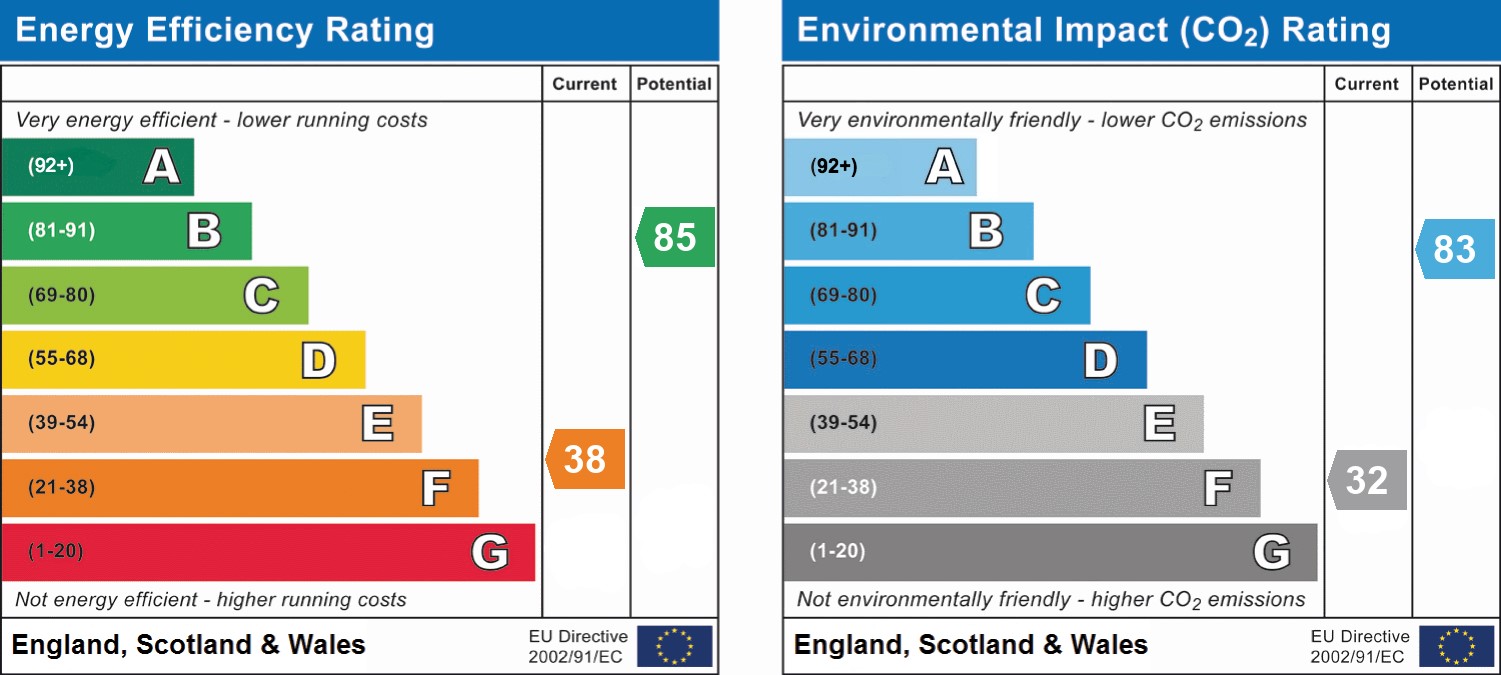
On the upper floor there is a central landing area again with period features. The main bedroom is at the rear of the house in the new extension so has a bright and modern feel with a pleasant outlook overlooking the rear garden, it has a vaulted ceiling and an en suite shower room. There are a further two double bedrooms located at the front in the original part of the cottage and both have restored original features and exposed stone walls. The second bedroom has an en suite bathroom plus there is also a family shower room.
To the rear is a really lovely south west facing garden which has a cottage feel with a central lawn area, herbaceous borders and mature trees and fruit trees. Immediately to the rear of the house is a stone paved sun terrace perfect for enjoying outdoor dining. To the front of the cottage is a walled forecourt and a detached single garage.
Yardley Gobion is a sought after village and is conveniently located off the A508 between Milton Keynes and Northampton. The historic coaching town of Stony Stratford with its extensive shopping facilities is approximately three miles away. Central Milton Keynes with it's main-line railway station (London to Euston journey time is from 30 mins), junction 15 of the MI is approximately 8 miles away and central Northampton approximately 10 miles away. The village has a popular village junior school, grocery store, public house, social club and church. With all essential amenities nearby, this property is ready for its next owners to move in and enjoy.
Features:
- Garage
- Garden Visa fler Visa färre This newly extended and refurbished, non-listed stone built cottage dating back to the late 1700's is located on Moorend Road and now beautifully combines both period and contemporary features throughout. This superb property is nearing completion of its extensive renovation and it is at this stage possible for the new owner to have some input/choice on the finish of the kitchen, floors and carpets. The property is neutrally decorated throughout and is beautifully bright and spacious with some lovely original features.On entering you are greeted by a spacious central reception hall which will have an oak wood floor fitted, it also has some exposed stone and beams, there is also a downstairs shower room/cloakroom. On the left is the first of the three reception rooms and this lovely room has an exposed stone wall and beams, it will also have an oak floor, this multi-use room could be used as bedroom 4 if needed as the shower room is just across the hallway. On the right is main reception room and it’s a lovely room full of character with an original inglenook fireplace, exposed stone walls and beams, again the floor will be finished in oak. To the rear of the house is an exceptional open plan kitchen/dining and family room which really is the heart of this superb property and an extension to the original cottage. The kitchen is yet to be fitted but will be a Shaker style with integrated appliances, the dining area has French doors opening to the sun terrace, there is a also a sitting area, again there is exposed stone features and an oak floor to be fitted. Located off this lovely family space is a further reception room/study which has its own front entrance so perfect for those wishing to work from home.
On the upper floor there is a central landing area again with period features. The main bedroom is at the rear of the house in the new extension so has a bright and modern feel with a pleasant outlook overlooking the rear garden, it has a vaulted ceiling and an en suite shower room. There are a further two double bedrooms located at the front in the original part of the cottage and both have restored original features and exposed stone walls. The second bedroom has an en suite bathroom plus there is also a family shower room.
To the rear is a really lovely south west facing garden which has a cottage feel with a central lawn area, herbaceous borders and mature trees and fruit trees. Immediately to the rear of the house is a stone paved sun terrace perfect for enjoying outdoor dining. To the front of the cottage is a walled forecourt and a detached single garage.
Yardley Gobion is a sought after village and is conveniently located off the A508 between Milton Keynes and Northampton. The historic coaching town of Stony Stratford with its extensive shopping facilities is approximately three miles away. Central Milton Keynes with it's main-line railway station (London to Euston journey time is from 30 mins), junction 15 of the MI is approximately 8 miles away and central Northampton approximately 10 miles away. The village has a popular village junior school, grocery store, public house, social club and church. With all essential amenities nearby, this property is ready for its next owners to move in and enjoy.
Features:
- Garage
- Garden