BILDERNA LADDAS...
Hus & enfamiljshus for sale in San Sebastián de los Reyes
28 363 406 SEK
Hus & Enfamiljshus (Till salu)
Referens:
EDEN-T101764188
/ 101764188
Referens:
EDEN-T101764188
Land:
ES
Stad:
Fuente Del Fresno
Postnummer:
28708
Kategori:
Bostäder
Listningstyp:
Till salu
Fastighetstyp:
Hus & Enfamiljshus
Fastighets storlek:
1 252 m²
Rum:
8
Sovrum:
8
Badrum:
6
WC:
1
Parkeringar:
1
Swimming pool:
Ja
Luftkonditionering:
Ja
Terrass:
Ja
REAL ESTATE PRICE PER M² IN NEARBY CITIES
| City |
Avg price per m² house |
Avg price per m² apartment |
|---|---|---|
| Alcobendas | 2 848 682 SEK | 47 476 SEK |
| España | 29 180 SEK | 30 824 SEK |
| Coslada | - | 37 616 SEK |
| Madrid | 36 253 SEK | 49 408 SEK |
| Majadahonda | 32 469 SEK | 40 748 SEK |

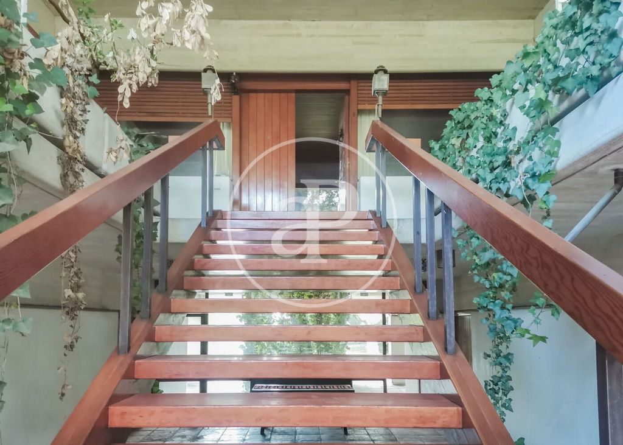

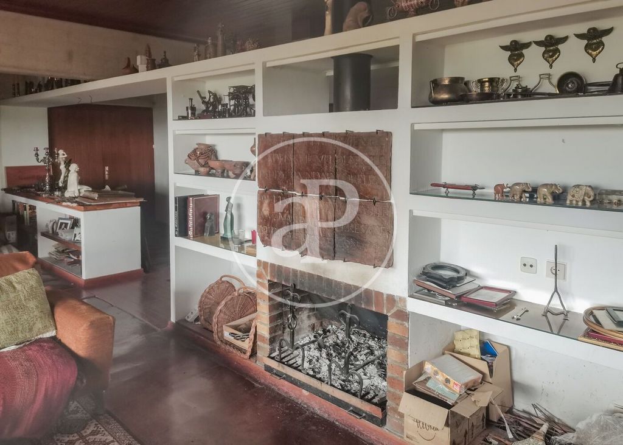


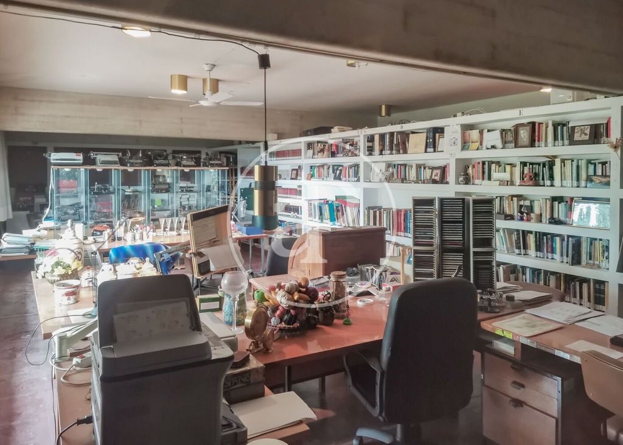
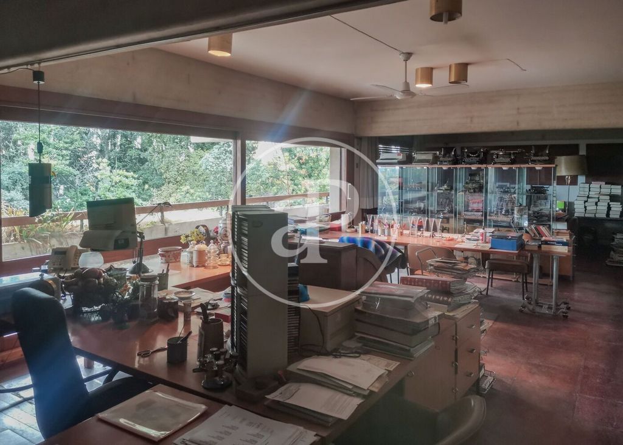





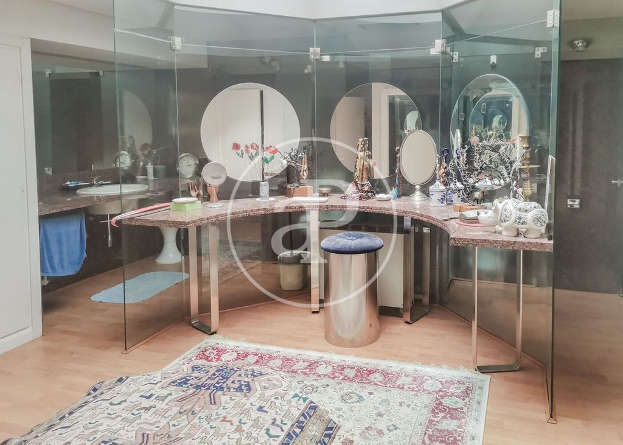



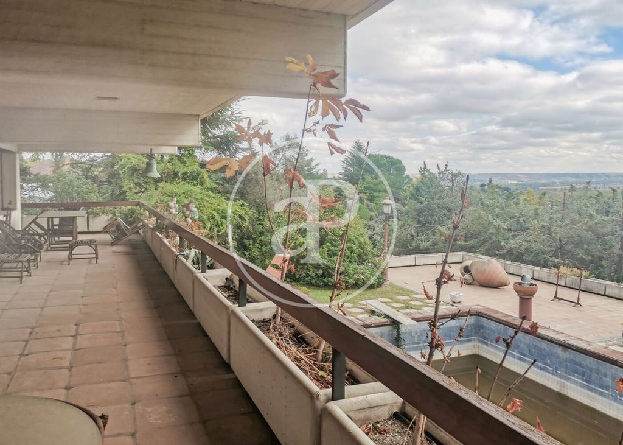
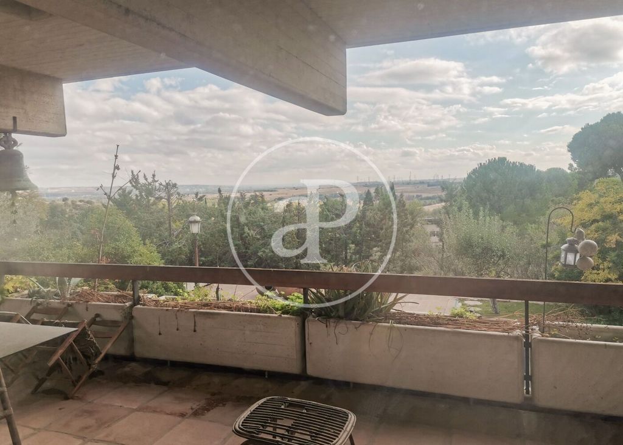

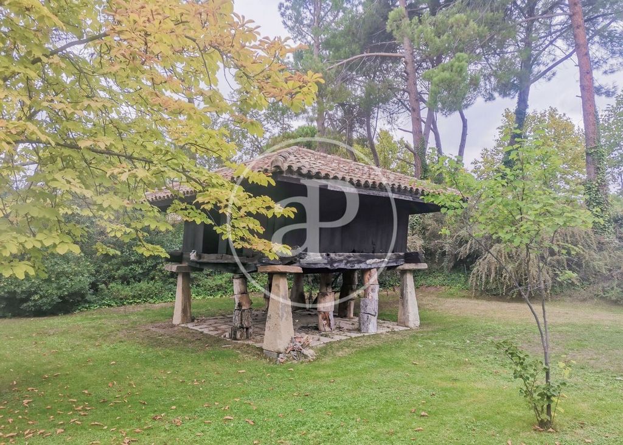

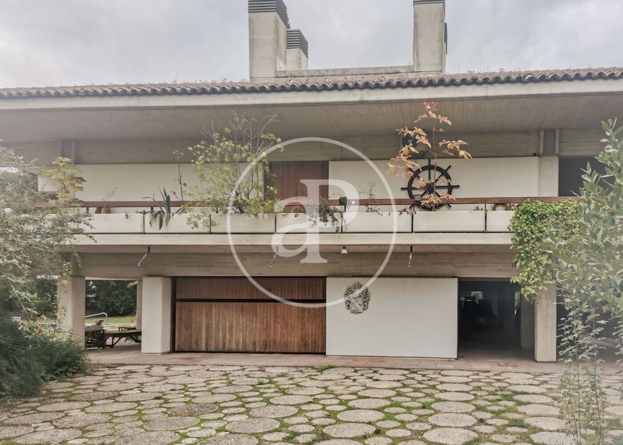


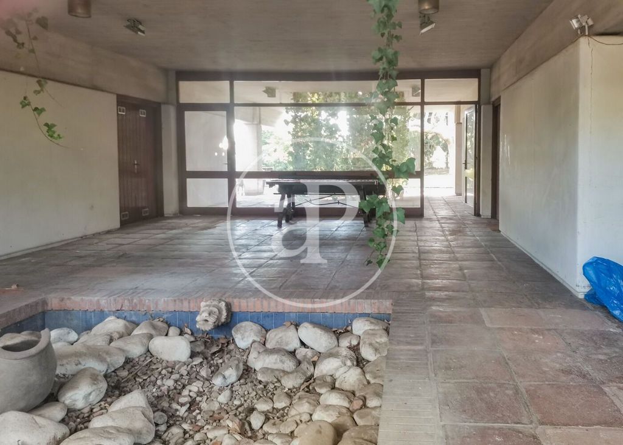

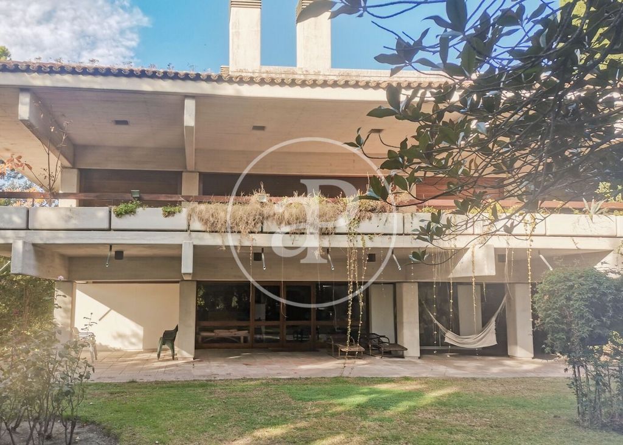

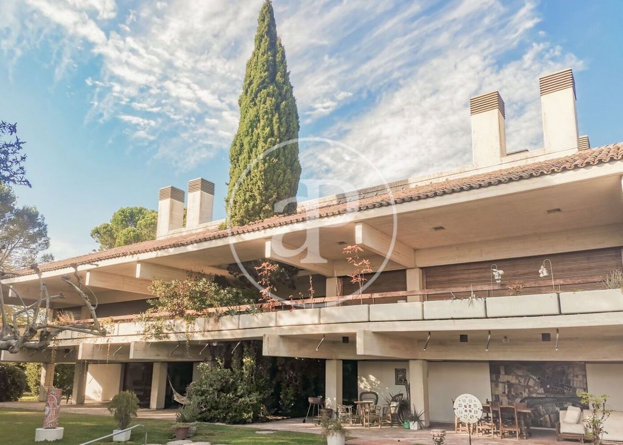



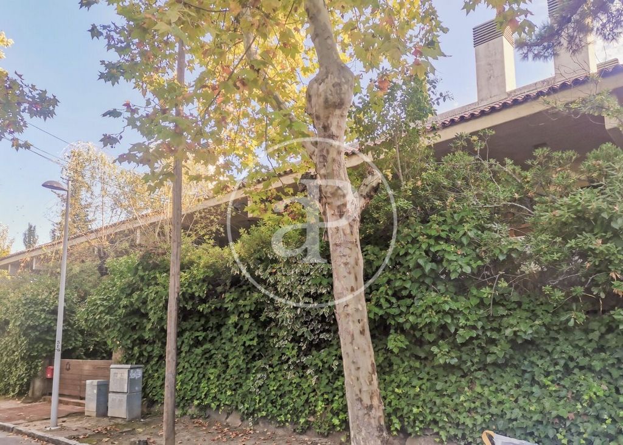
Features:
- Air Conditioning
- SwimmingPool
- Terrace
- Garden Visa fler Visa färre CASA ICONICA CON JARDIN Y PISCINA Haus von 1252 m2 mit Terrasse und Ausblicke Im Großraum von Fuente del Fresno - Fresno Norte, San Sebastián de los Reyes. Die Immobilie hat 8 Zimmer, 6 Bäder, Pool, Kamin, Fitnessstudio, 2 Parkplätze, Klimaanlage, Einbauschränke, Waschküche, Garten, Heizung und Abstellraum. Ref. VMN2410017
Features:
- Air Conditioning
- SwimmingPool
- Terrace
- Garden CASA ICONICA CON JARDIN Y PISCINA aProperties presenta esta propiedad icónica y de gran carácter, diseñada por los prestigiosos arquitectos Dr. Javier de Mesones y Dr. Antonio Miró, ambos doctores arquitectos. La vivienda, de estilo brutalista, emula la estructura de un hórreo en homenaje a las raíces cántabras de su propietario. Por ello, la vivienda está “al aire”, soportada por dos grandes pilares, que albergan distintas estancias. La vivienda, con una arquitectura muy particular y realizada con materiales de gran calidad, nobleza y atemporalidad, como el hormigón blanco, carpintería de roble rojo de Oregón, goza de un tamaño de 1.250 m². Cabe destacar los grandes ventanales, que aportan mucha luz natural a todas las estancias, y la gran terraza que rodea toda la vivienda. La escalera principal de acceso a la vivienda es elevable automáticamente, una característica inspirada en las antiguas fortalezas que el arquitecto ha integrado con maestría en el diseño de la misma. La vivienda presenta una distribución en espejo, con una entrada central que da acceso a dos alas prácticamente simétricas. La casa se desarrolla en tres plantas más un sótano. En la planta principal, a través de un amplio recibidor, el ala derecha alberga un espacioso salón-estudio, un aseo de cortesía y cuatro dormitorios con dos baños compartidos. En el ala izquierda se encuentran la cocina, un cuarto de servicio con área de lavandería y un segundo salón con chimenea. En la primera planta, se encuentra el dormitorio principal, que ocupa gran parte de la superficie, equipado con un impresionante vestidor y un baño con tocador, todo ello de estilo setentero. La planta baja está estructurada en pilares, emulando la forma de un hórreo. En el primer pilar se dispone de una gran zona de gimnasio con sauna y baños, mientras que el segundo pilar incluye un garaje para dos vehículos, un cuarto de herramientas y una despensa. Desde aquí se accede al sótano, que cuenta con una bodega equipada con cocina, una acogedora zona de estar con chimenea, un aseo y una amplia cava para almacenamiento de vinos. Enclavada en una tranquilla calle de la urbanización, la parcela plana y de más de 4.000 m², goza de gran intimidad. El jardín destaca por su frondosidad y rincones acogedores. Sobre él se alza un hórreo cántabro, de más de trescientos años de antigüedad. Integrado en el jardín, descubrimos un apartamento de 60 m² que goza de total independencia, ideal como espacio de servicio o zona de invitados. En el jardín también encontramos una piscina, zona de barbacoa y huerto. En resumen, una casa única, de las más icónicas de la urbanización, con tremendo potencial y excelentes calidades y diseño. Fuente del Fresno es una agradable y familiar urbanización, ubicada en el Km. 23 de la autovía A1. Dispone de seguridad privada 24 h. Está comunicada con Madrid por bus con salidas regulares desde Plaza Castilla y red de metro (Hosp. Infanta Sofía) a 7 minutos. El colegio bilingüe y concertado, Trinity College está ubicado a 5 minutos. La urbanización cuenta con un pequeño centro comercial, parque infantil, pistas de tenis, pádel, fútbol y frontón. Fuente del Fresno es una urbanización ubicada en un entorno natural privilegiado, dominado por encinas y monte bajo, y rodeado de zonas verdes (finca de Viñuelas y parque regional Cuenca Alta del Manzanares). aProperties les invita a visitar nuestra web ... donde podrán encontrar todos los inmuebles que comercializamos. ¿Te imaginas vivir aquí? Ref. VMN2410017
Features:
- Air Conditioning
- SwimmingPool
- Terrace
- Garden Maison à rénover de 1252 m2 avec terrasse et vues dans la région de Fuente del Fresno - Fresno Norte, San Sebastián de los Reyes.La propriété dispose de 8 chambres, 6 salles de bain, piscine, cheminée, salle de sport, 2 places de parking, climatisation, armoires intégrées, buanderie, jardin, chauffage et salle de stockage. Ref. VMN2410017
Features:
- Air Conditioning
- SwimmingPool
- Terrace
- Garden ICONIC HOUSE WITH GARDEN AND SWIMMING POOL aProperties presents this iconic and characterful property, designed by the prestigious architects Dr. Javier de Mesones and Dr. Antonio Miró, both doctors of architecture. The brutalist-style home emulates the structure of a hórreo (granary) in homage to the owner's Cantabrian roots. For this reason, the house is ‘open to the air’, supported by two large pillars, which house different rooms. The house, with a very particular architecture and made with materials of great quality, nobility and timelessness, such as white concrete, Oregon red oak carpentry, has a size of 1,250 m². The large windows bring a lot of natural light into all the rooms, and the large terrace that surrounds the entire house. The main staircase leading to the house can be raised automatically, a feature inspired by the old fortresses that the architect has masterfully integrated into the design of the house. The house has a mirrored layout, with a central entrance giving access to two practically symmetrical wings. The house has three floors plus a basement. On the main floor, through a large entrance hall, the right wing houses a spacious living room-study, a guest toilet and four bedrooms with two shared bathrooms. In the left wing are the kitchen, a utility room with laundry area and a second living room with fireplace. On the first floor, there is the master bedroom, which occupies a large part of the surface area, equipped with an impressive dressing room and a bathroom with dressing table, all in a seventies style. The ground floor is structured in pillars, emulating the shape of a granary. On the first pillar there is a large gym area with sauna and bathrooms, while the second pillar includes a garage for two vehicles, a tool room and a pantry. From here there is access to the basement, which has a wine cellar equipped with a kitchen, a cosy sitting area with fireplace, a guest toilet and a large wine cellar for wine storage. Nestled in a quiet street of the urbanisation, the flat plot of more than 4,000 m² enjoys great privacy. The garden stands out for its lushness and cosy corners. Above it stands a Cantabrian granary, more than three hundred years old. Integrated in the garden, we discover a 60 m² flat that enjoys total independence, ideal as a service space or guest area. In the garden there is also a swimming pool, barbecue area and vegetable garden. In short, a unique house, one of the most iconic in the urbanization, with tremendous potential and excellent qualities and design. Fuente del Fresno is a pleasant and familiar urbanization, located at Km. 23 of the A1 motorway. It has private security 24 hours a day. It is communicated with Madrid by bus with regular departures from Plaza Castilla and metro network (Hosp. Infanta Sofía) 7 minutes away. The bilingual school, Trinity College, is located 5 minutes away. The urbanisation has a small shopping centre, children's playground, tennis courts, paddle tennis, football and fronton. Fuente del Fresno is a development located in a privileged natural environment, dominated by holm oaks and scrubland, and surrounded by green areas (Viñuelas estate and the Cuenca Alta del Manzanares regional park). aProperties invites you to visit our website ... where you can find all the properties we sell. Can you imagine living here? Ref. VMN2410017
Features:
- Air Conditioning
- SwimmingPool
- Terrace
- Garden