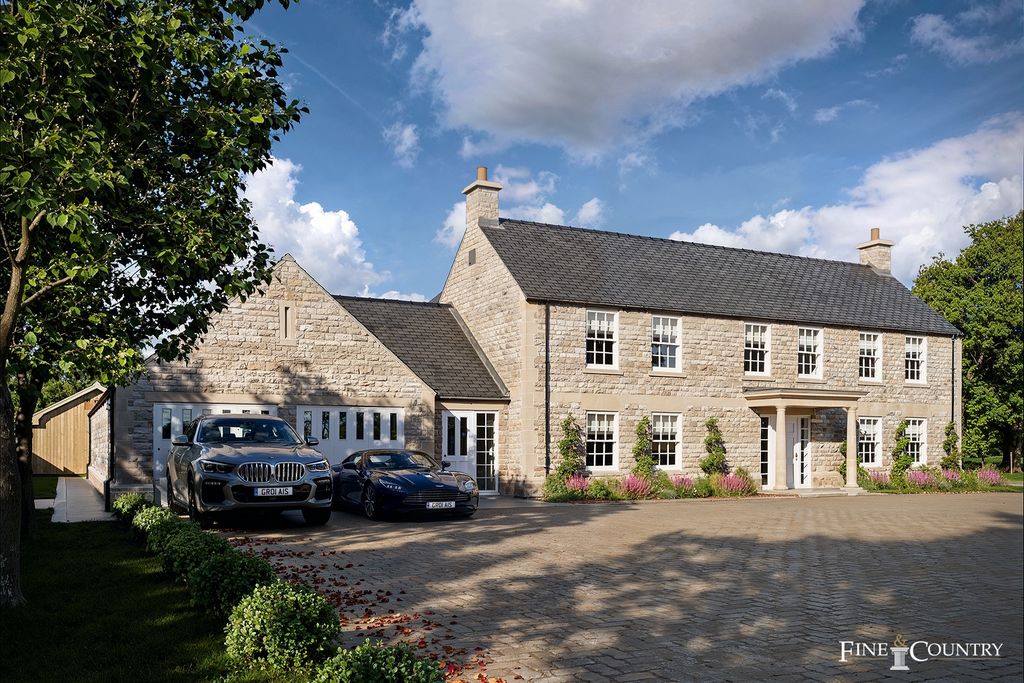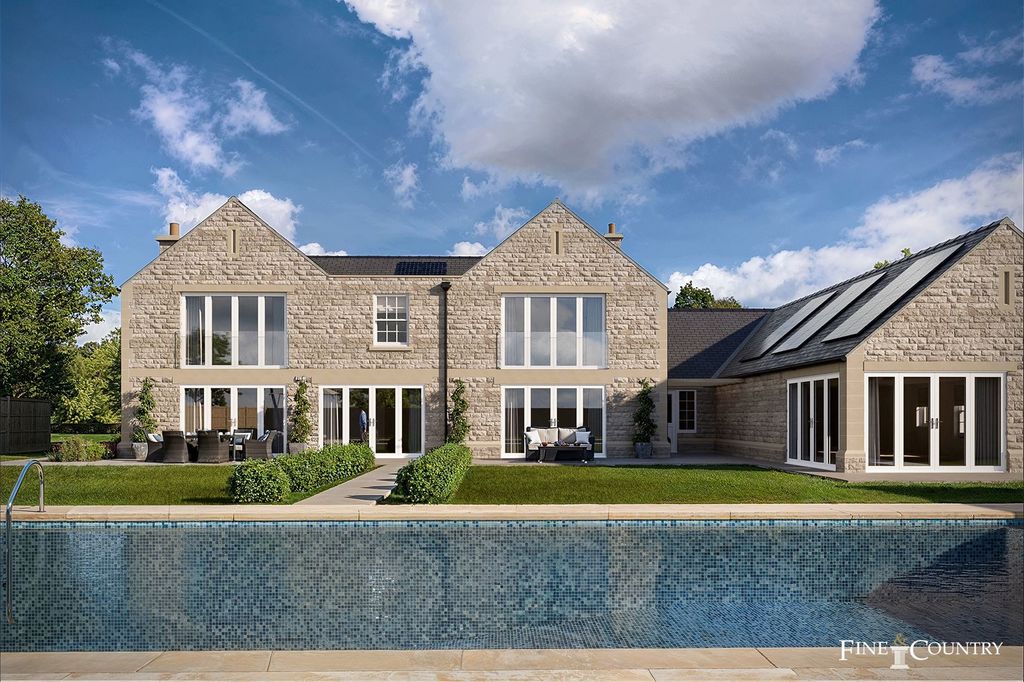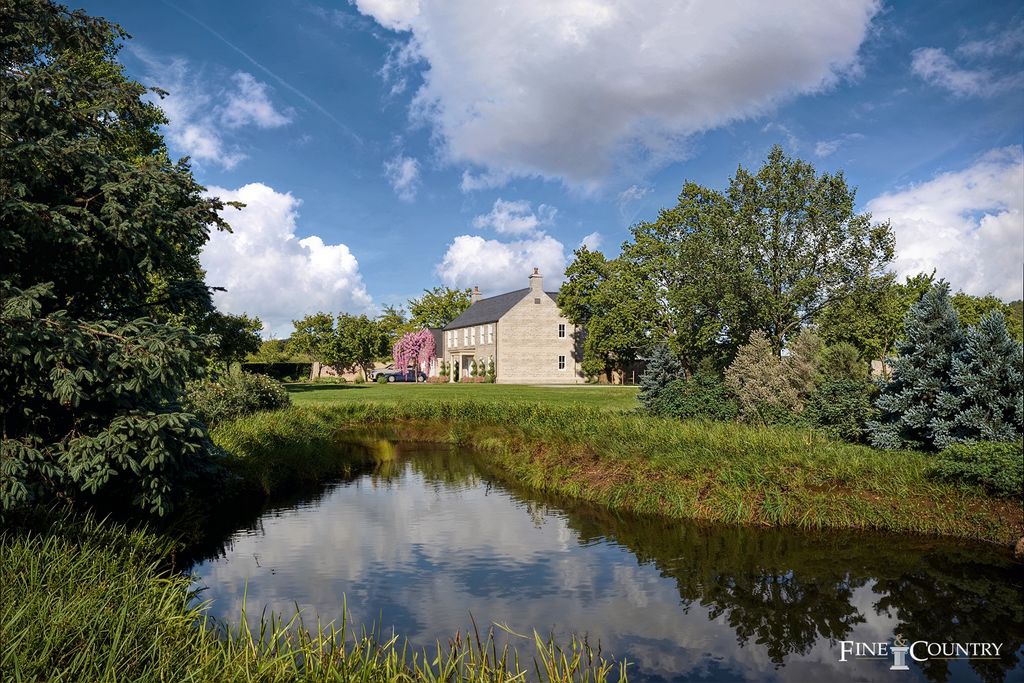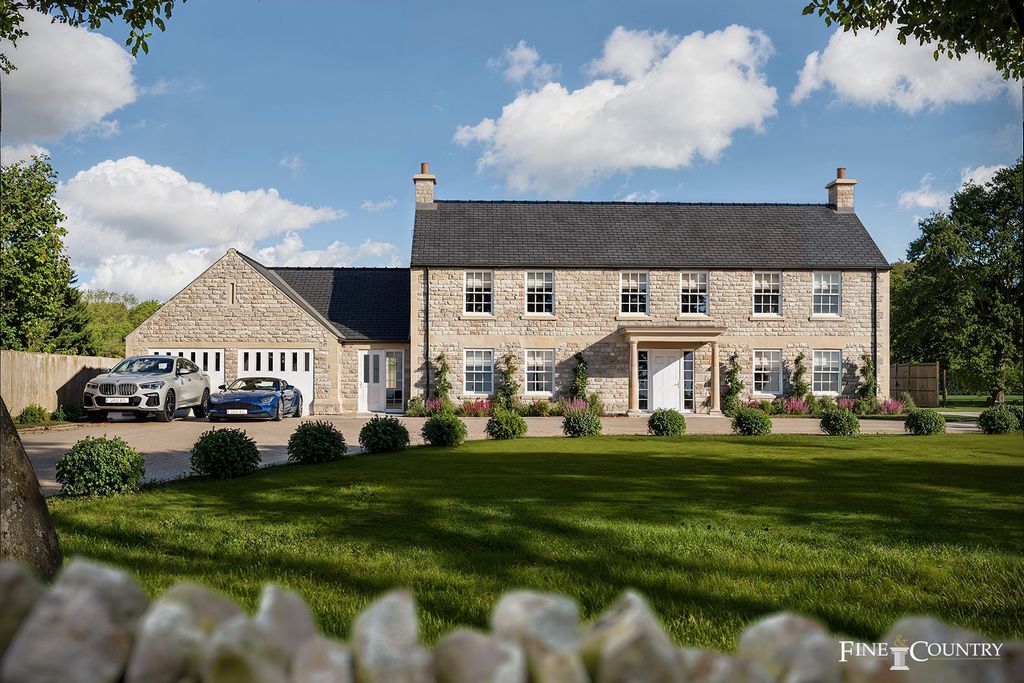BILDERNA LADDAS...
Mark (Till salu)
5 r
6 bd
4 ba
Referens:
EDEN-T101698747
/ 101698747
Referens:
EDEN-T101698747
Land:
GB
Stad:
Stamford
Postnummer:
PE9 3BP
Kategori:
Bostäder
Listningstyp:
Till salu
Fastighetstyp:
Mark
Rum:
5
Sovrum:
6
Badrum:
4







Set back from the road, this charming stone residence will provide versatile and contemporary open-plan living spaces. Upon entry, one will be greeted by a spacious and airy entrance hall, from which an impressive staircase will ascend to the first floor.
The hallway will grant access to various reception and living areas, including a drawing room featuring a fireplace to the left and an office or library to the right. Both rooms, will be positioned at the front of the house and will benefit from an abundance of natural light streaming through their large sash windows. The bright and inviting kitchen/dining room, alongside a family room, is planned to be located at the rear of the property. All three spaces will be equipped with bi-fold doors, fostering a seamless connection to the rear garden and pool area.
The first floor will accommodate five generously sized bedrooms, arranged around a central galleried landing. The principal bedroom will boast its own dressing room, an en suite shower room, and a Juliet balcony that offers delightful views of the garden. The second bedroom will also feature an en suite and a Juliet balcony, while the remaining three bedrooms will share a well-appointed family bathroom.
In addition, the planning permission includes a self-contained annex situated behind the double garage. This garage is designed to conveniently link to the main house via a utility room and boot room, providing additional practicality.
The sunlit, enclosed rear garden is designed for leisure and entertainment, will be featuring an outdoor swimming pool and a spacious patio terrace ideal for al fresco dining. The remainder of the grounds will be featuring a central lawn, a pond, and a variety of trees and shrubs along the perimeter.
The charming village of Ufford lies between Stamford (5 miles to the northwest) and Peterborough (8 miles to the southeast). The area is renowned for its stunning countryside walks through undulating terrain, with routes leading to nearby villages such as Ashton and Southorpe. Ufford itself hosts The White Hart pub, which serves meals and offers accommodations, a vibrant village hall, and the recently restored St. Andrew’s Church, now open for services and community activities. Educational opportunities in the vicinity are excellent, with a lovely primary school in Barnack and another in Uffington. For secondary education, Stamford is only a ten-minute drive away. The A1 is a mere five minutes from the property, and the centre of Peterborough can be reached in about fifteen minutes, where fast trains to London take just 46 minutes, making this location highly desirable for commuters.
Approved Planning Application 24/00778/FUL
via Peterborough City Council
Agent's Note: All images are Computer Generated Images (CGI) Visa fler Visa färre This exceptional opportunity presents itself with the benefits of approved planning permission for the construction of a generously proportioned dwelling made of stone, evocative of Georgian architecture with its symmetrical design, elegant stone portico, and classic sash windows. Nestled on approximately one acre of land (subject to a measured survey), the proposed property is situated at the edge of a picturesque village, providing a serene countryside lifestyle while maintaining convenient access to the towns of Stamford and Peterborough.
Set back from the road, this charming stone residence will provide versatile and contemporary open-plan living spaces. Upon entry, one will be greeted by a spacious and airy entrance hall, from which an impressive staircase will ascend to the first floor.
The hallway will grant access to various reception and living areas, including a drawing room featuring a fireplace to the left and an office or library to the right. Both rooms, will be positioned at the front of the house and will benefit from an abundance of natural light streaming through their large sash windows. The bright and inviting kitchen/dining room, alongside a family room, is planned to be located at the rear of the property. All three spaces will be equipped with bi-fold doors, fostering a seamless connection to the rear garden and pool area.
The first floor will accommodate five generously sized bedrooms, arranged around a central galleried landing. The principal bedroom will boast its own dressing room, an en suite shower room, and a Juliet balcony that offers delightful views of the garden. The second bedroom will also feature an en suite and a Juliet balcony, while the remaining three bedrooms will share a well-appointed family bathroom.
In addition, the planning permission includes a self-contained annex situated behind the double garage. This garage is designed to conveniently link to the main house via a utility room and boot room, providing additional practicality.
The sunlit, enclosed rear garden is designed for leisure and entertainment, will be featuring an outdoor swimming pool and a spacious patio terrace ideal for al fresco dining. The remainder of the grounds will be featuring a central lawn, a pond, and a variety of trees and shrubs along the perimeter.
The charming village of Ufford lies between Stamford (5 miles to the northwest) and Peterborough (8 miles to the southeast). The area is renowned for its stunning countryside walks through undulating terrain, with routes leading to nearby villages such as Ashton and Southorpe. Ufford itself hosts The White Hart pub, which serves meals and offers accommodations, a vibrant village hall, and the recently restored St. Andrew’s Church, now open for services and community activities. Educational opportunities in the vicinity are excellent, with a lovely primary school in Barnack and another in Uffington. For secondary education, Stamford is only a ten-minute drive away. The A1 is a mere five minutes from the property, and the centre of Peterborough can be reached in about fifteen minutes, where fast trains to London take just 46 minutes, making this location highly desirable for commuters.
Approved Planning Application 24/00778/FUL
via Peterborough City Council
Agent's Note: All images are Computer Generated Images (CGI) Эта исключительная возможность дает преимущества утвержденного разрешения на строительство просторного жилища из камня, напоминающего грузинскую архитектуру своим симметричным дизайном, элегантным каменным портиком и классическими створчатыми окнами. Расположенный примерно на одном акре земли (при условии тщательного обследования), предлагаемый объект расположен на краю живописной деревни, обеспечивая безмятежный сельский образ жизни, сохраняя при этом удобный доступ к городам Стэмфорд и Питерборо.
Расположенная в стороне от дороги, эта очаровательная каменная резиденция обеспечит универсальные и современные жилые помещения открытой планировки. При входе вас встретит просторная и светлая прихожая, из которой на первый этаж будет подниматься впечатляющая лестница.
Коридор обеспечит доступ к различным приемным и гостиным, в том числе к гостиной с камином слева и офису или библиотеке справа. Обе комнаты будут расположены в передней части дома и будут получать обилие естественного света, проникающего через большие створчатые окна. Светлая и уютная кухня/столовая, наряду с семейной комнатой, планируется разместить в задней части дома. Все три помещения будут оснащены двустворчатыми дверями, что обеспечит бесшовное соединение с задним садом и зоной бассейна.
На втором этаже разместятся пять просторных спален, расположенных вокруг центральной площадки с галереей. Главная спальня будет иметь собственную гардеробную, ванную комнату с душем и балкон Джульетты с восхитительным видом на сад. Вторая спальня также будет иметь ванную комнату и балкон Джульетты, в то время как остальные три спальни будут иметь общую семейную ванную комнату.
Кроме того, разрешение на планирование включает в себя автономную пристройку, расположенную за гаражом на две машины. Этот гараж спроектирован таким образом, чтобы его можно было удобно соединить с основным домом через подсобное помещение и помещение для багажа, что обеспечивает дополнительную практичность.
Залитый солнцем, закрытый задний сад предназначен для отдыха и развлечений, в нем будет открытый бассейн и просторная терраса во внутреннем дворике, идеально подходящая для обедов на свежем воздухе. На остальной территории будет центральная лужайка, пруд и разнообразные деревья и кустарники по периметру.
Очаровательная деревня Уффорд лежит между Стэмфордом (5 миль к северо-западу) и Питерборо (8 миль к юго-востоку). Этот район известен своими потрясающими прогулками по сельской местности по холмистой местности с маршрутами, ведущими в близлежащие деревни, такие как Эштон и Сауторп. В самом Уффорде есть паб The White Hart, где подают еду и предлагаются номера, оживленный деревенский зал и недавно отреставрированная церковь Святого Андрея, которая теперь открыта для служб и общественных мероприятий. Возможности для получения образования в окрестностях превосходны, с прекрасной начальной школой в Барнаке и еще одной в Уффингтоне. Для получения среднего образования Стэмфорд находится всего в десяти минутах езды. Автомагистраль А1 находится всего в пяти минутах от отеля, а до центра Питерборо можно добраться примерно за пятнадцать минут, где скоростные поезда до Лондона идут всего 46 минут, что делает это место очень желанным для пассажиров.
Утвержденная заявка на планирование 24/00778/FUL
через городской совет Питерборо
Примечание агента: Все изображения являются компьютерными изображениями (CGI) Deze uitzonderlijke kans presenteert zich met de voordelen van een goedgekeurde bouwvergunning voor de bouw van een royaal bemeten woning van steen, die doet denken aan de Georgische architectuur met zijn symmetrische ontwerp, elegante stenen portiek en klassieke schuiframen. Genesteld op ongeveer een hectare grond (onder voorbehoud van een gemeten onderzoek), is het voorgestelde pand gelegen aan de rand van een pittoresk dorpje, dat een serene landelijke levensstijl biedt met behoud van gemakkelijke toegang tot de steden Stamford en Peterborough.
Deze charmante stenen residentie ligt terug van de weg en biedt veelzijdige en eigentijdse open woonruimtes. Bij binnenkomst wordt men begroet door een ruime en luchtige hal, van waaruit een indrukwekkende trap naar de eerste verdieping leidt.
De hal geeft toegang tot verschillende ontvangst- en woonvertrekken, waaronder een salon met een open haard aan de linkerkant en een kantoor of bibliotheek aan de rechterkant. Beide kamers worden aan de voorzijde van het huis gepositioneerd en zullen profiteren van een overvloed aan natuurlijk licht dat door de grote schuiframen stroomt. De lichte en uitnodigende keuken/eetkamer, naast een familiekamer, is gepland aan de achterzijde van het pand. Alle drie de ruimtes worden uitgerust met vouwdeuren, waardoor een naadloze verbinding met de achtertuin en het zwembad wordt bevorderd.
Op de eerste verdieping komen vijf ruim bemeten slaapkamers, gegroepeerd rond een centrale overloop met galerij. De hoofdslaapkamer beschikt over een eigen kleedkamer, een eigen badkamer met douche en een Frans balkon met een prachtig uitzicht op de tuin. De tweede slaapkamer zal ook beschikken over een eigen badkamer en een Juliet balkon, terwijl de overige drie slaapkamers een goed uitgeruste familiebadkamer zullen delen.
Daarnaast is in de bouwvergunning een zelfstandig bijgebouw opgenomen dat zich achter de dubbele garage bevindt. Deze garage is ontworpen om gemakkelijk te verbinden met het hoofdgebouw via een bijkeuken en een kofferruimte, wat extra bruikbaarheid biedt.
De zonovergoten, omheinde achtertuin is ontworpen voor ontspanning en vermaak en zal beschikken over een buitenzwembad en een ruim patioterras, ideaal om buiten te dineren. De rest van het terrein zal worden voorzien van een centraal gazon, een vijver en een verscheidenheid aan bomen en struiken langs de omtrek.
Het charmante dorpje Ufford ligt tussen Stamford (5 mijl naar het noordwesten) en Peterborough (8 mijl naar het zuidoosten). Het gebied staat bekend om zijn prachtige wandelingen door golvend terrein, met routes die leiden naar nabijgelegen dorpen zoals Ashton en Southorpe. Ufford zelf organiseert de pub The White Hart, die maaltijden serveert en accommodatie biedt, een levendig dorpshuis en de onlangs gerestaureerde St. Andrew's Church, die nu open is voor diensten en gemeenschapsactiviteiten. De onderwijsmogelijkheden in de omgeving zijn uitstekend, met een mooie basisschool in Barnack en een andere in Uffington. Voor het voortgezet onderwijs ligt Stamford op slechts tien minuten rijden. De A1 ligt op slechts vijf minuten van de accommodatie en het centrum van Peterborough is in ongeveer vijftien minuten te bereiken, waar snelle treinen naar Londen slechts 46 minuten duren, waardoor deze locatie zeer gewild is bij forenzen.
Goedgekeurde bouwaanvraag 24/00778/FUL
via de gemeenteraad van Peterborough
Opmerking van de agent: Alle afbeeldingen zijn Computer Generated Images (CGI)