BILDERNA LADDAS...
Hus & Enfamiljshus (Till salu)
Referens:
EDEN-T101660296
/ 101660296
Referens:
EDEN-T101660296
Land:
FR
Stad:
Savigny
Postnummer:
69210
Kategori:
Bostäder
Listningstyp:
Till salu
Fastighetstyp:
Hus & Enfamiljshus
Fastighets storlek:
169 m²
Rum:
9
Sovrum:
5
Badrum:
1
WC:
3
Parkeringar:
1
Swimming pool:
Ja
Terrass:
Ja


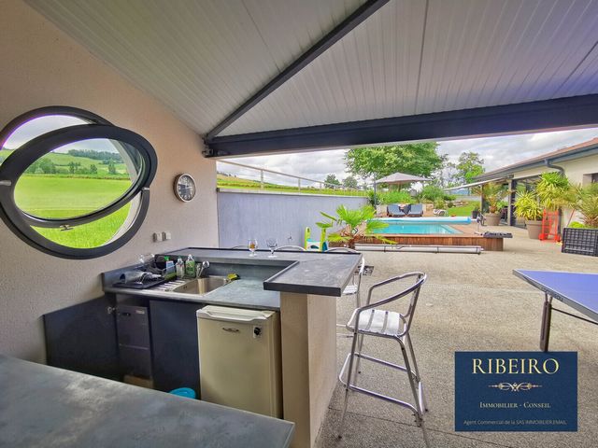


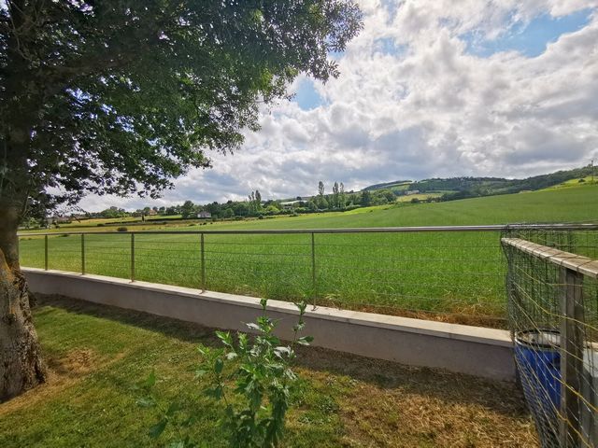

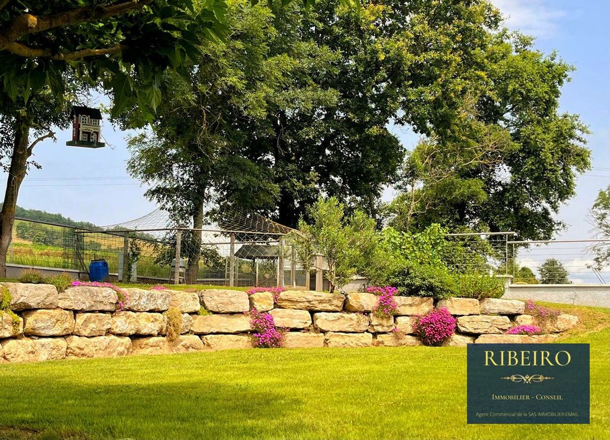
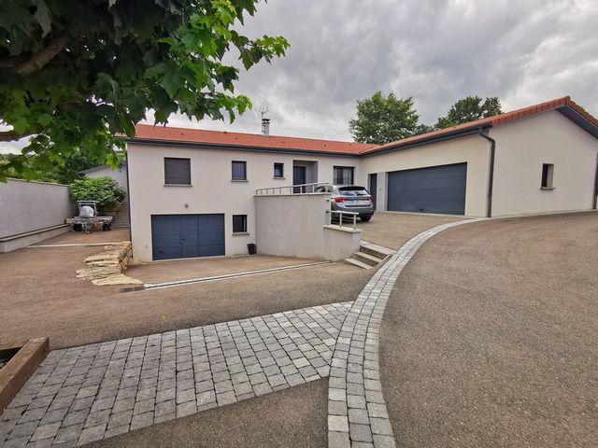
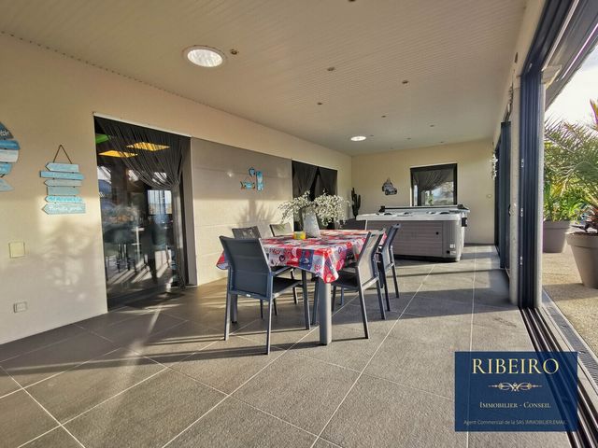
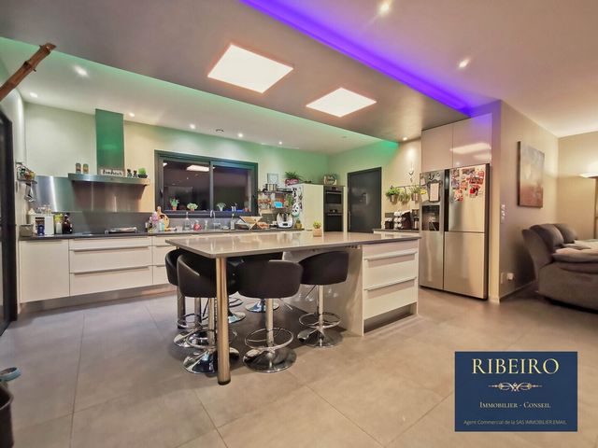
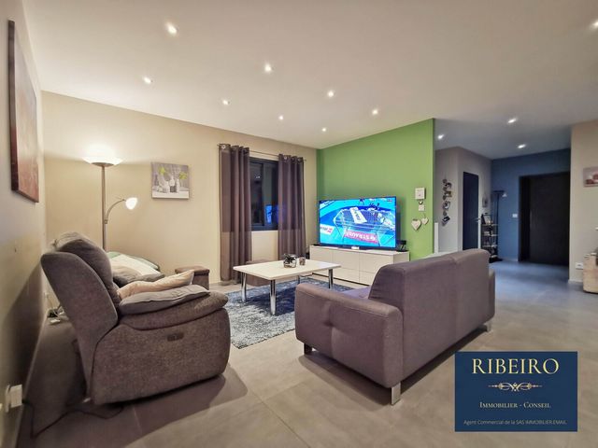
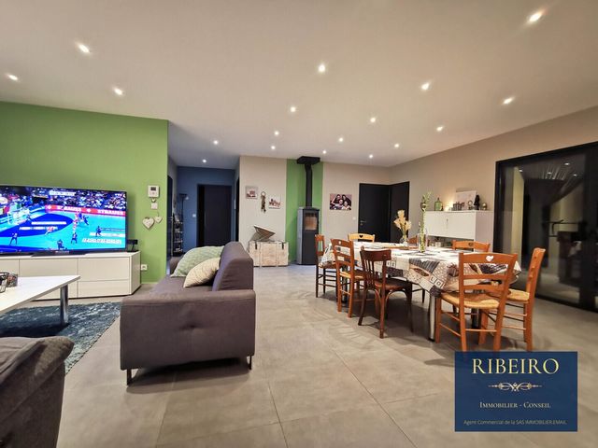
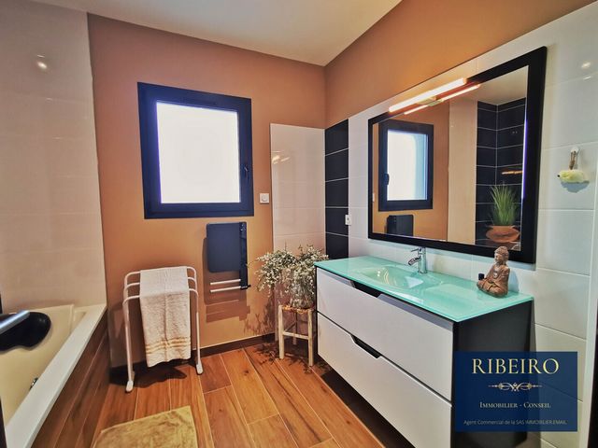
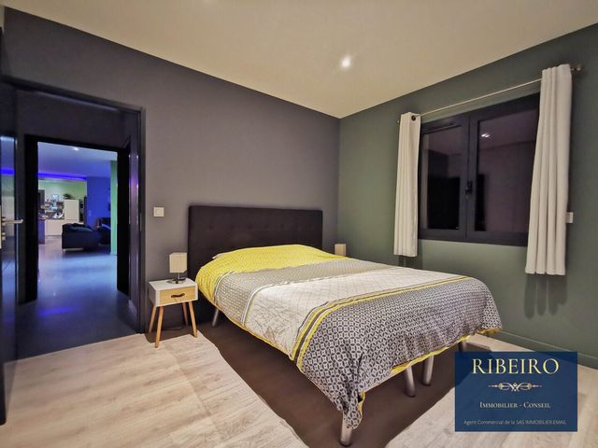
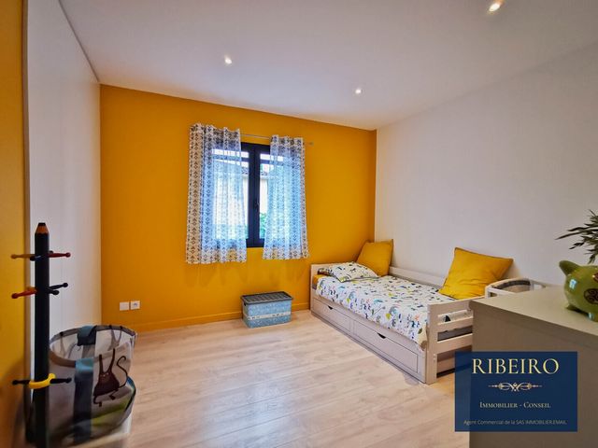
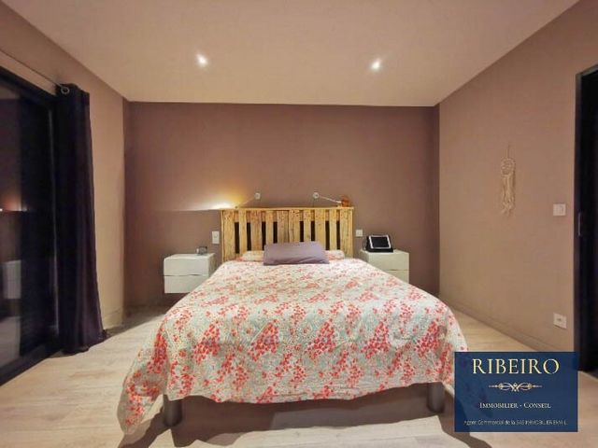
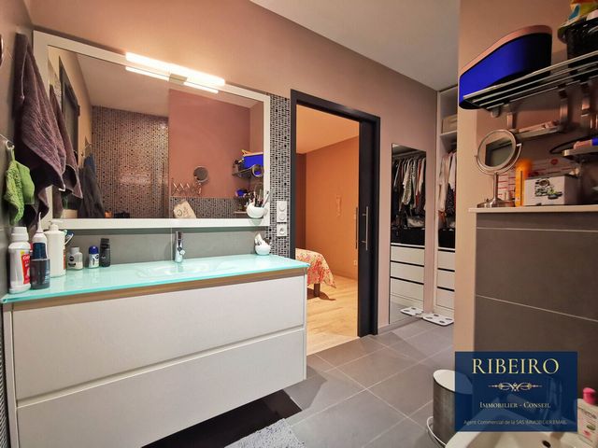

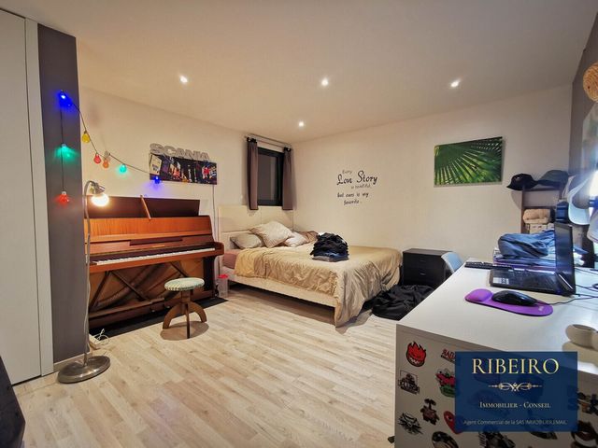
I offer you this exceptional detached house from 2013 on one level on a quality basement in absolute calm without any vis-à-vis on Savigny located at the end of a cul-de-sac with a south-facing view on a field free of vision. Less than 10 minutes from the Arbresle train station, 30 minutes from Lyon, quick access to the A89, and close to all amenities (shop and school).
This house is equipped with many comfort equipment (softener, central vacuum, centralized electric shutters with mosquito net, pocket door, many rooms with presence detector, illuminated bowling green, covered outdoor laundry drying on a flat, enclosed plot of 2000m2.
It has a private parking space for up to 7 spaces and two large closed garages. Large ipe wood terrace overlooking the salt-treated and heated swimming pool as well as a SPA in the veranda. To perfect your comfort, you have a summer kitchen area, a small chicken coop and a wood storage shed for the soapstone stove in the living room.
Upon entering, you will discover a living area of 169 m² and 508m2 of building, made entirely of reinforced concrete and breeze blocks, peripheral drainage, a large closed veranda of 50 m2 with the possibility of living fully on the same level of 275 m2. The house is underfloor heated with water with air-water heat pump.
On the ground floor you access the spacious and bright living room of 50 m2, a closed cloakroom, with an open kitchen of 19m2 fully equipped with direct access to the veranda, a furnished office of 12 m2, also the furnished laundry room of 10.5m2 with access to the first air-conditioned garage. Then you have a hallway that allows you to reach a bathroom and 2 bedrooms of 13 m2 with large cupboards as well as the master bedroom with its private shower room of 24 m2 and a large dressing room.
You go down and discover a large basement of 233m2 with two bedrooms, a shower room, a storage area and technical equipment, a 2nd garage and a large ventilated cellar of 24 m2.
Strengths of the property: space, tranquility, comfort, quality of life.
Favorite in a peaceful village.Contact me by phone by leaving me a message or a text message for more information.
Agency fees shared between seller and buyer.
Price excluding fees: 983030.0 euros
Check our rates on the Immobilier Email website.
Ad published on 18/11/2024 by Frédéric Ribeiro De Paiva ... , RSAC 849932959 - independent commercial agent of IMMOBILIER EMAIL SAS - EI, Tribunal de Commerce de Lyon
Features:
- SwimmingPool
- Terrace Visa fler Visa färre Visite virtuelle sur demande.
Je vous propose cette maison individuelle d'exception de 2013 de plain pied sur sous sol de qualité au calme absolu sans aucun vis-à-vis sur Savigny située en fond d'impasse avec vue plein sud sur un champ libre de vision. A moins de 10 minutes de la gare de l'Arbresle, 30 minutes de Lyon accès rapide à l'A89, et proche de toutes les commodités (commerce et école).
Cette maison est dotée de nombreux équipements de confort (adoucisseur, aspiration centralisée, volets électriques centralisés avec moustiquaire, porte à galandage, nombreuses pièces avec détecteur de présence, terrain de boules éclairé, étendage à linge extérieur couvert sur une parcelle plate, close de 2000m2.
Elle dispose d'un espace de parking privatif jusqu'à 7 places et de deux grands garages fermés. Grande terrasse en bois ipé donnant directement sur la piscine traitée au sel et chauffée ainsi qu'un SPA dans la véranda. Pour parfaire votre confort, vous avez un espace cuisine d'été, un petit poulailler et un abri de stockage de bois pour le poêle à pierres ollaire du salon.
En entrant, vous allez découvrir une surface habitable de 169 m² et 508m2 de bâtiment, réalisé entièrement en béton armé et parpaing, drainage périphérique, une grande véranda fermée de 50 m2 avec pour possibilité de vivre pleinement sur un même niveau de plain pied de 275 m2. La maison est chauffée au sol à l'eau avec PAC air-EAU.
Sur le niveau RDC vous accédez au séjour spacieux et lumineux de 50 m2, un vestiaire fermé, avec une cuisine ouverte de 19m2 entièrement équipée avec accès direct à la véranda, un bureau meublé de 12 m2, également la buanderie meublée de 10,5m2 avec un accès au premier garage climatisé. Ensuite vous avez un dégagement qui vous permet de rejoindre une salle de bain et 2 chambres de 13 m2 avec de grands placards ainsi que la chambre parentale avec sa salle d'eau privative de 24 m2 et un grand dressing.
Vous descendez et découvrez un grand sous sol de 233m2 avec deux chambres, une salle d'eau, une zone de stockage et équipement technique, un 2ème garage et une grande cave ventilée de 24 m2.
Points forts du bien: espace, tranquillité, confort, qualité de vie.
Coup de cœur au sein d'un village paisible.Me contacter par téléphone en me laissant un message ou un sms pour plus de renseignements.
Honoraires d'agence partagés entre vendeur et acquéreur.
Prix hors honoraires : 983030.0 euros
Consultez nos tarifs sur le site de Immobilier Email.
Annonce publiée le 18/11/2024 par Frédéric Ribeiro De Paiva ... , RSAC 849932959 - agent commercial indépendant de IMMOBILIER EMAIL SAS - EI, Tribunal de Commerce de Lyon
Features:
- SwimmingPool
- Terrace Virtual tour on request.
I offer you this exceptional detached house from 2013 on one level on a quality basement in absolute calm without any vis-à-vis on Savigny located at the end of a cul-de-sac with a south-facing view on a field free of vision. Less than 10 minutes from the Arbresle train station, 30 minutes from Lyon, quick access to the A89, and close to all amenities (shop and school).
This house is equipped with many comfort equipment (softener, central vacuum, centralized electric shutters with mosquito net, pocket door, many rooms with presence detector, illuminated bowling green, covered outdoor laundry drying on a flat, enclosed plot of 2000m2.
It has a private parking space for up to 7 spaces and two large closed garages. Large ipe wood terrace overlooking the salt-treated and heated swimming pool as well as a SPA in the veranda. To perfect your comfort, you have a summer kitchen area, a small chicken coop and a wood storage shed for the soapstone stove in the living room.
Upon entering, you will discover a living area of 169 m² and 508m2 of building, made entirely of reinforced concrete and breeze blocks, peripheral drainage, a large closed veranda of 50 m2 with the possibility of living fully on the same level of 275 m2. The house is underfloor heated with water with air-water heat pump.
On the ground floor you access the spacious and bright living room of 50 m2, a closed cloakroom, with an open kitchen of 19m2 fully equipped with direct access to the veranda, a furnished office of 12 m2, also the furnished laundry room of 10.5m2 with access to the first air-conditioned garage. Then you have a hallway that allows you to reach a bathroom and 2 bedrooms of 13 m2 with large cupboards as well as the master bedroom with its private shower room of 24 m2 and a large dressing room.
You go down and discover a large basement of 233m2 with two bedrooms, a shower room, a storage area and technical equipment, a 2nd garage and a large ventilated cellar of 24 m2.
Strengths of the property: space, tranquility, comfort, quality of life.
Favorite in a peaceful village.Contact me by phone by leaving me a message or a text message for more information.
Agency fees shared between seller and buyer.
Price excluding fees: 983030.0 euros
Check our rates on the Immobilier Email website.
Ad published on 18/11/2024 by Frédéric Ribeiro De Paiva ... , RSAC 849932959 - independent commercial agent of IMMOBILIER EMAIL SAS - EI, Tribunal de Commerce de Lyon
Features:
- SwimmingPool
- Terrace