8 628 646 SEK
5 r
300 m²
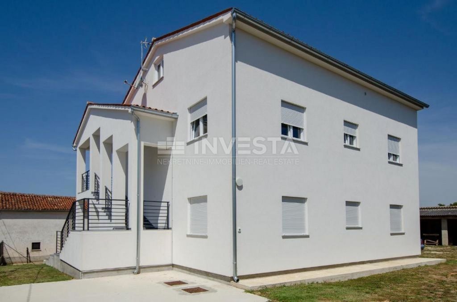
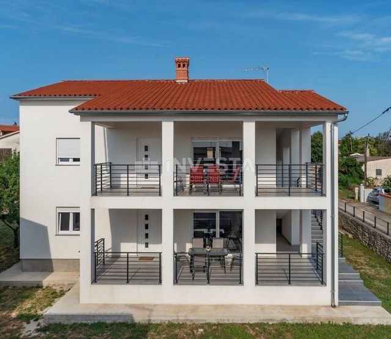

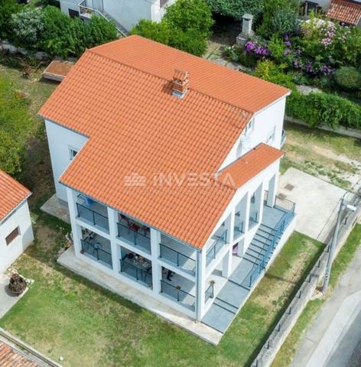
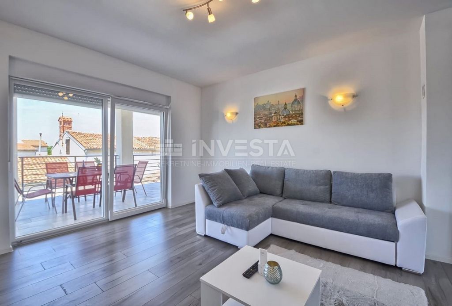
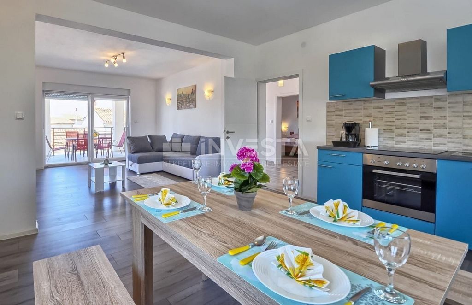
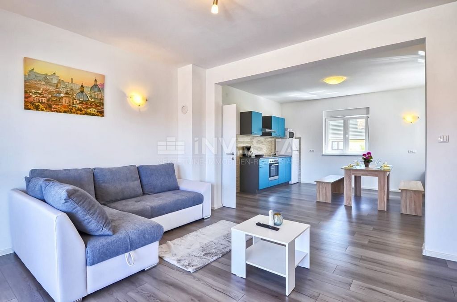
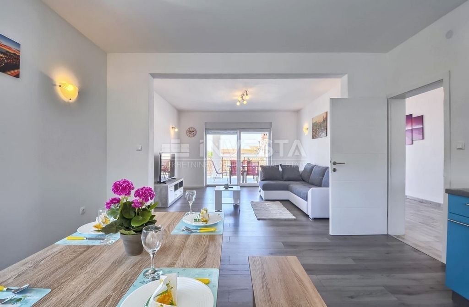
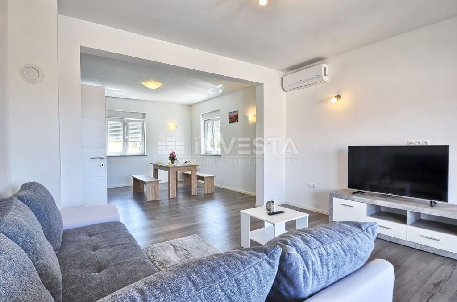
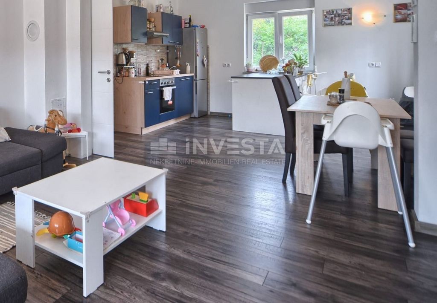
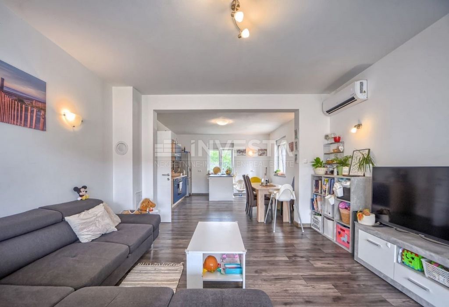
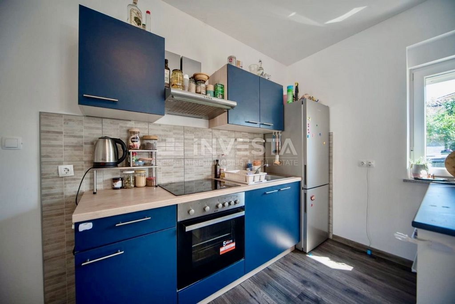
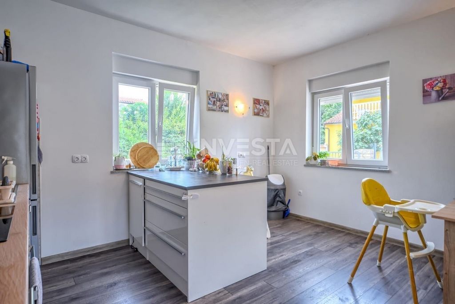

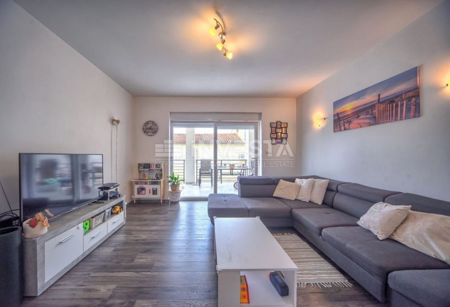
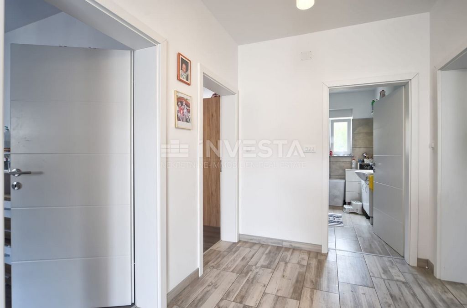
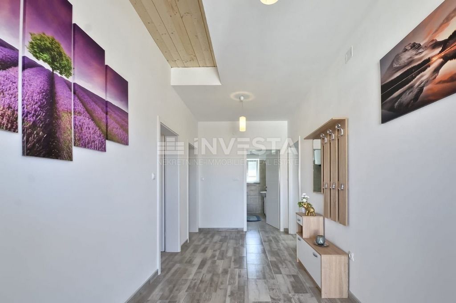
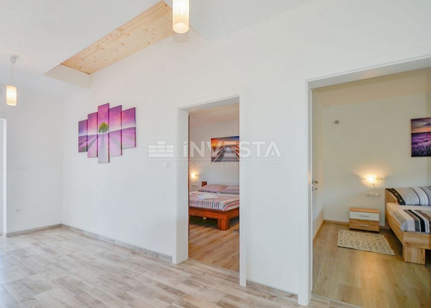
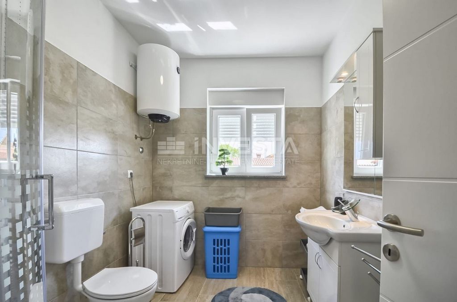
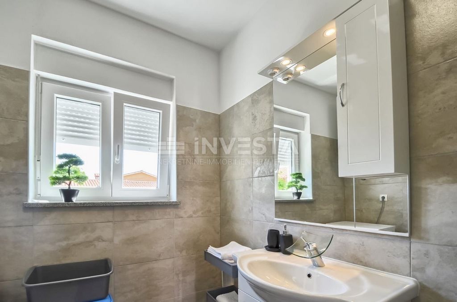
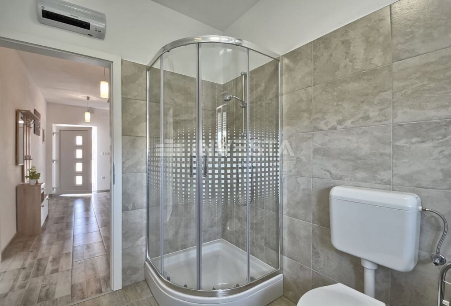
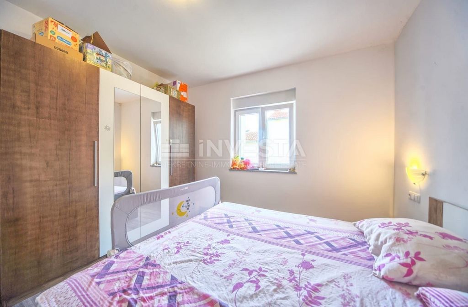
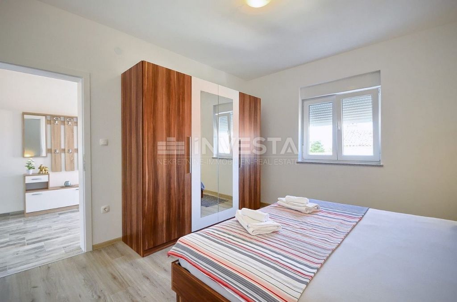
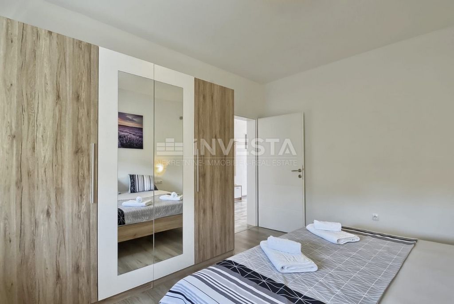

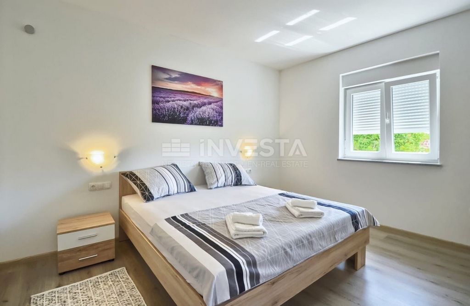
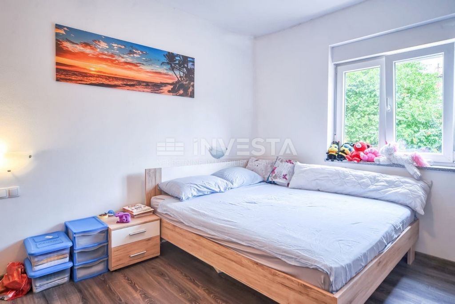
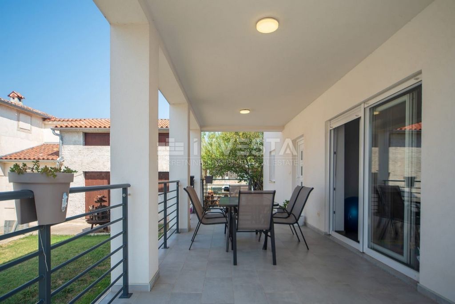
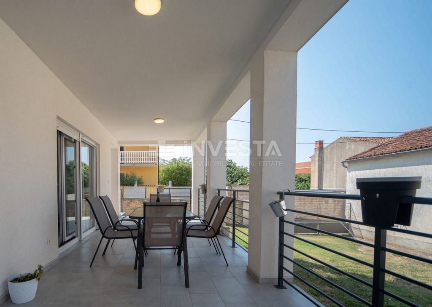

DETAILED LAYOUT OF THE GROUND FLOOR APARTMENT:
Hallway: A spacious area that can be used for various purposes as needed.
Entrance hallway: A spacious hall leading to all rooms in the apartment.
Kitchen with dining and living room: Provides enough space for all necessary activities for a comfortable stay.
Bathroom: Fully equipped bathroom with a shower and washing machine.
Two bedrooms: Comfortable and spacious bedrooms with room for a double bed and wardrobe.
Terrace: A spacious covered terrace ideal for outdoor relaxation.
DETAILED LAYOUT OF THE FIRST FLOOR APARTMENT:
Separate external staircase: A spacious staircase leading to the first floor of the apartment.
Entrance hallway: A spacious hall leading to all rooms in the apartment.
Kitchen with dining and living room: Provides enough space for all necessary activities for a comfortable stay.
Bathroom: Fully equipped bathroom with a shower and washing machine.
Two bedrooms: Comfortable and spacious bedrooms with room for a double bed and wardrobe.
High attic: An additional level in the house with a beautiful view of the Kvarner archipelago.
Terrace: A spacious covered terrace ideal for outdoor relaxation.
ADDITIONAL INFORMATION:
Economic building: 93 m² in size, with internal parking for 3 cars or repurposing at the new owner's discretion.
Auxiliary building: 20 m², can serve as an additional accommodation unit, wellness area, gym, gathering place, or for pool machinery.
Heating system: Installed electric radiators and inverter air conditioning units, with additional installations for air conditioning in all bedrooms.
Connections: The house has a septic tank, separate meters for electricity and water per floor.
Beaches: The distance from the sea and beautiful beaches is only 2 minutes of easy driving.
Amenities: The house has its own parking for 5 cars and a garage that can accommodate 3 cars.
Equipment: The property is sold fully furnished, allowing the new owner to move in without additional investments.
Additional amenities: Each apartment has air conditioning for heating and cooling, and a chimney with the possibility of installing a stove in both apartments. Quality facade and roof insulation has been installed, reducing consumption for heating and cooling throughout the year. The building has very low energy consumption, energy class A.
Documentation: Possesses energy class A, building permit, ownership certificate, and occupancy permit.
LOCATION DESCRIPTION: Ližnjan is located in the far southeast of the Istrian peninsula, not far from the city of Pula, surrounded by the sea to the south and east. To the southwest, it borders the municipality of Medulin, to the west with the city of Pula, and to the north with the municipality of Marčana. The house is located in a quiet area, free of crowds or noise, making it an ideal place for a peaceful and harmonious family life. It is close to all amenities, including shops, restaurants, schools, kindergartens, post offices, and other necessary facilities. Beautiful untouched beaches with crystal clear water are in the immediate vicinity, with views towards the Kvarner archipelago.
CONCLUSION: This property was built exclusively for the private needs of the owner, located in an ideal location near all amenities necessary for everyday life. This property offers numerous opportunities for its future owners and is worthy of attention.
For any additional information or to arrange a viewing, please feel free to contact us.
ID CODE: 1168
Franko Rojnić
Mob: ...
Tel: ...
E-mail: ...
... />Features:
- Barbecue Visa fler Visa färre Zum Verkauf steht ein neu gebautes, außergewöhnlich hochwertiges Familienhaus in der Gemeinde Ližnjan. Das Haus hat eine Bruttogrundfläche von 326,50 m², aufgeteilt in zwei Etagen – Erdgeschoss und erste Etage – in denen sich zwei identische Wohnungen befinden. Das Grundstück hat eine Fläche von 746 m², mit ausreichend Platz für den Bau eines Pools. Auf dem Grundstück befinden sich zwei Nebengebäude – das eine ist ein Wirtschaftsbau von 93 m² mit internem Parkplatz für 3 Autos, während das andere Gebäude mit 20 m² als zusätzliche Unterkunft, Ferienhaus, Wellnessbereich, Fitnessraum, Aufenthaltsraum oder als Technikraum für den Pool genutzt werden kann. Das Häuschen hat Anschlüsse für Strom und Wasser, was verschiedene Nutzungsmöglichkeiten erlaubt.
DETAILLIERTE AUFTEILUNG DER WOHNUNG IM ERDGESCHOSS:
Vorraum: Ein geräumiger Bereich, der für verschiedene Zwecke genutzt werden kann.
Eingangshalle: Eine geräumige Halle, die zu allen Räumen in der Wohnung führt.
Küche mit Ess- und Wohnzimmer: Bietet ausreichend Platz für alle notwendigen Aktivitäten für einen angenehmen Aufenthalt.
Badezimmer: Voll ausgestattetes Badezimmer mit Dusche und Waschmaschine.
Zwei Schlafzimmer: Bequeme und geräumige Schlafzimmer mit Platz für ein Doppelbett und einen Kleiderschrank.
Terrasse: Eine geräumige überdachte Terrasse, ideal für Entspannung im Freien.
DETAILLIERTE AUFTEILUNG DER WOHNUNG IM ERSTEN STOCK:
Separate Außentreppe: Eine geräumige Treppe, die zur Wohnung im ersten Stock führt.
Eingangshalle: Eine geräumige Halle, die zu allen Räumen in der Wohnung führt.
Küche mit Ess- und Wohnzimmer: Bietet ausreichend Platz für alle notwendigen Aktivitäten für einen angenehmen Aufenthalt.
Badezimmer: Voll ausgestattetes Badezimmer mit Dusche und Waschmaschine.
Zwei Schlafzimmer: Bequeme und geräumige Schlafzimmer mit Platz für ein Doppelbett und einen Kleiderschrank.
Hochattik: Eine zusätzliche Etage im Haus mit herrlichem Blick auf den Kvarner Archipel.
Terrasse: Eine geräumige überdachte Terrasse, ideal für Entspannung im Freien.
WEITERE INFORMATIONEN:
Wirtschaftsgebäude: 93 m² groß, mit internem Parkplatz für 3 Autos oder Umnutzung nach Wunsch des neuen Eigentümers.
Nebengebäude: 20 m² groß, kann als zusätzliche Unterkunft, Wellnessbereich, Fitnessraum, Weinkeller oder als Technikraum für den Pool genutzt werden.
Heizsystem: Installierte Elektroheizkörper und Inverter-Klimaanlagen, mit zusätzlichen Installationen für Klimaanlagen in allen Schlafzimmern.
Anschlüsse: Das Haus besitzt eine Klärgrube, separate Zähler für Strom und Wasser pro Etage.
Strände: Die Entfernung zum Meer und zu den schönen Stränden beträgt nur 2 Minuten Autofahrt.
Annehmlichkeiten: Das Haus verfügt über einen eigenen Parkplatz für 5 Autos und eine Garage, die Platz für 3 Autos bietet.
Ausstattung: Die Immobilie wird voll möbliert verkauft, was dem neuen Eigentümer einen Einzug ohne zusätzliche Investitionen ermöglicht.
Zusätzliche Vorteile: Jede Wohnung verfügt über Klimaanlagen für Heizung und Kühlung sowie einen Kamin mit der Möglichkeit, einen Ofen in beiden Wohnungen zu installieren. Es wurde eine hochwertige Fassaden- und Dachisolierung installiert, die den Verbrauch für Heizung und Kühlung im Laufe des Jahres reduziert. Das Gebäude hat einen sehr niedrigen Energieverbrauch, Energieklasse A.
Dokumentation: Besitzt Energieklasse A, Baugenehmigung, Eigentumsurkunde und Nutzungserlaubnis.
LAGEBESCHREIBUNG: Ližnjan liegt im äußersten Südosten der Istrischen Halbinsel, nicht weit von der Stadt Pula, umgeben vom Meer im Süden und Osten. Im Südwesten grenzt es an die Gemeinde Medulin, im Westen an die Stadt Pula und im Norden an die Gemeinde Marčana. Das Haus befindet sich in einem ruhigen Gebiet, ohne Menschenmengen oder Lärm, was es zu einem idealen Ort für ein friedliches und harmonisches Familienleben macht. Es ist in der Nähe aller Annehmlichkeiten, einschließlich Geschäften, Restaurants, Schulen, Kindergärten, Postämtern und anderen notwendigen Einrichtungen. Wunderschöne unberührte Strände mit kristallklarem Wasser befinden sich in unmittelbarer Nähe, mit Blick auf das Kvarner Archipel.
FAZIT: Es handelt sich um eine Immobilie, die ausschließlich für die privaten Bedürfnisse des Eigentümers gebaut wurde, an einem idealen Standort in der Nähe aller für den täglichen Bedarf notwendigen Einrichtungen. Diese Immobilie bietet ihren zukünftigen Eigentümern zahlreiche Möglichkeiten und ist eine Aufmerksamkeit wert.
Für weitere Informationen oder zur Vereinbarung eines Besichtigungstermins kontaktieren Sie uns bitte.
ID CODE: 1168
Franko Rojnić
Mob: ...
Tel: ...
E-mail: ...
... />Features:
- Barbecue Na prodaju je novoizgrađena, iznimno kvalitetna obiteljska kuća u općini Ližnjan. Kuća ima bruto površinu od 326,50 m² stambenog prostora podijeljenog na dvije etaže – prizemlje i kat – gdje su smještena dva jednaka stana. Okućnica je površine 746 m², s dovoljno prostora za izgradnju bazena. Na parceli se nalaze dva pomoćna objekta – jedan predstavlja gospodarsku zgradu od 93 m² s unutarnjim parkingom za 3 automobila, dok drugi objekt, površine 20 m², može poslužiti kao dodatna smještajna jedinica, kućica za odmor, wellness zona, teretana, konoba za druženje ili kao strojarnica bazena. Kućica ima priključke za struju i vodu, što omogućuje razne namjene.
DETALJAN RASPORED STAMBENE JEDINICE U PRIZEMLJU:
Predprostor stubišta: Prostran prostor koji se može koristiti za različite svrhe prema potrebama.
Ulazni hodnik: Prostran hodnik koji vodi do svih prostorija u stanu.
Kuhinja s blagovaonicom i dnevnim boravkom: Pruža dovoljno prostora za sve potrebne aktivnosti za ugodan boravak.
Kupaonica: Kompletno opremljena kupaonica s tuš kabinom i perilicom rublja.
Dvije spavaće sobe: Udobne i prostrane spavaće sobe s prostorom za bračni krevet i ormar.
Terasa: Prostrana natkrivena terasa idealna za opuštanje na otvorenom.
DETALJAN RASPORED STAMBENE JEDINICE NA PRVOM KATU:
Zasebno vanjsko stubište: Prostrano stubište koje vodi do prvog kata stana.
Ulazni hodnik: Prostran hodnik koji vodi do svih prostorija u stanu.
Kuhinja s blagovaonicom i dnevnim boravkom: Pruža dovoljno prostora za sve potrebne aktivnosti za ugodan boravak.
Kupaonica: Kompletno opremljena kupaonica s tuš kabinom i perilicom rublja.
Dvije spavaće sobe: Udobne i prostrane spavaće sobe s prostorom za bračni krevet i ormar.
Visoko potkrovlje: Dodatni kat u kući s predivnim pogledom prema kvarnerskom otočju.
Terasa: Prostrana natkrivena terasa idealna za opuštanje na otvorenom.
DODATNE INFORMACIJE:
Gospodarska zgrada: Površine 93 m², s unutarnjim parkingom za 3 automobila ili prenamjenom po želji novog vlasnika.
Pomoćni objekt: Površine 20 m², može poslužiti kao dodatna smještajna jedinica, wellness zona, teretana, konoba, ili za strojarnicu bazena.
Sustav grijanja: Postavljeni radijatori na struju i inverter klima uređaji, s dodatnim instalacijama za klime u svim spavaćim sobama.
Priključci: Kuća posjeduje septičku jamu, odvojena brojila za struju i vodu po etaži.
Plaže: Udaljenost od mora i prekrasnih plaža iznosi samo 2 minute lagane vožnje automobilom.
Pogodnosti: Kuća ima vlastiti parking za 5 automobila i garažu koja može primiti 3 automobila.
Oprema: Nekretnina se prodaje kompletno namještena, što novom vlasniku omogućava useljenje bez dodatnih ulaganja.
Dodatne pogodnosti: Svaki stan posjeduje klima uređaje za grijanje i hlađenje, te dimnjak s mogućnošću postavljanja peći u oba stana. Postavljena je kvalitetna fasadna i krovna izolacija, što smanjuje potrošnju za grijanje i hlađenje tokom cijele godine. Zgrada ima vrlo nisku potrošnju energije, energetski razred A.
Dokumentacija: Posjeduje energetski razred A, građevinsku dozvolu, vlasnički list i uporabnu dozvolu.
OPIS LOKACIJE:
Ližnjan se nalazi na krajnjem jugoistoku Istarskog poluotoka, nedaleko od grada Pule, okružen morem s južne i istočne strane. S jugozapadne strane graniči s općinom Medulin, sa zapadne s gradom Pulom, a sa sjeverne strane s općinom Marčanom. Kuća je smještena u mirnom predjelu, bez gužvi ili buke, što je čini idealnim mjestom za miran i skladan život obitelji. Nalazi se u blizini svih sadržaja, uključujući trgovine, restorane, školu, vrtić, poštu i druge potrebne objekte. Predivne netaknute plaže s kristalno čistim morem nalaze se u neposrednoj blizini, s pogledom prema kvarnerskom otočju.
ZAKLJUČAK:
Riječ je o nekretnini građenoj isključivo za privatne potrebe vlasnika, smještenoj na idealnoj lokaciji u blizini svih sadržaja potrebnih za svakodnevni život. Ova nekretnina nudi brojne mogućnosti svojim budućim vlasnicima i vrijedna je pažnje.
Za sve dodatne informacije ili dogovor za razgledavanje, slobodno nas kontaktirajte.
ID KOD AGENCIJE: 1168
Franko Rojnić
Mob: ...
Tel: ...
E-mail: ...
... />Features:
- Barbecue In vendita è una casa familiare di nuova costruzione, di eccezionale qualità, nel comune di Ližnjan. La casa ha una superficie lorda di 326,50 m² di spazio abitativo suddiviso su due piani – pianterreno e primo piano – dove sono situati due appartamenti identici. Il giardino ha una superficie di 746 m², con abbastanza spazio per una piscina. Sulla parcella ci sono due edifici ausiliari: uno è un edificio economico di 93 m² con parcheggio interno per 3 auto, mentre l'altro edificio, di 20 m², può servire come unità abitativa aggiuntiva, cottage, area benessere, palestra, luogo di ritrovo o come locale tecnico per la piscina. Il cottage è dotato di allacciamenti per elettricità e acqua, consentendo vari utilizzi.
DETTAGLIO DELLA DISPOSIZIONE DELL'APPARTAMENTO AL PIANO TERRA:
Atrio: Spazio ampio che può essere utilizzato per vari scopi secondo necessità.
Corridoio d'ingresso: Corridoio spazioso che conduce a tutte le stanze dell'appartamento.
Cucina con sala da pranzo e soggiorno: Fornisce abbastanza spazio per tutte le attività necessarie per un soggiorno confortevole.
Bagno: Bagno completamente attrezzato con doccia e lavatrice.
Due camere da letto: Camere da letto confortevoli e spaziose con spazio per un letto matrimoniale e un armadio.
Terrazza: Terrazza coperta spaziosa ideale per il relax all'aperto.
DETTAGLIO DELLA DISPOSIZIONE DELL'APPARTAMENTO AL PRIMO PIANO:
Scale esterne separate: Scale ampie che conducono al primo piano dell'appartamento.
Corridoio d'ingresso: Corridoio spazioso che conduce a tutte le stanze dell'appartamento.
Cucina con sala da pranzo e soggiorno: Fornisce abbastanza spazio per tutte le attività necessarie per un soggiorno confortevole.
Bagno: Bagno completamente attrezzato con doccia e lavatrice.
Due camere da letto: Camere da letto confortevoli e spaziose con spazio per un letto matrimoniale e un armadio.
Alto sottotetto: Ulteriore piano nella casa con una vista meravigliosa sull'arcipelago del Quarnero.
Terrazza: Terrazza coperta spaziosa ideale per il relax all'aperto.
INFORMAZIONI AGGIUNTIVE:
Edificio economico: Superficie di 93 m², con parcheggio interno per 3 auto o riconversione a piacere del nuovo proprietario.
Edificio ausiliario: Superficie di 20 m², può servire come unità abitativa aggiuntiva, area benessere, palestra, cantina o per locale tecnico della piscina.
Sistema di riscaldamento: Radiatori elettrici installati e climatizzatori inverter, con installazioni aggiuntive per aria condizionata in tutte le camere da letto.
Allacciamenti: La casa dispone di una fossa settica, contatori separati per elettricità e acqua per piano.
Spiagge: La distanza dal mare e dalle bellissime spiagge è di soli 2 minuti di facile guida.
Servizi: La casa dispone di parcheggio per 5 auto e di un garage che può ospitare 3 auto.
Attrezzatura: La proprietà viene venduta completamente arredata, consentendo al nuovo proprietario di trasferirsi senza ulteriori investimenti.
Vantaggi aggiuntivi: Ogni appartamento ha climatizzatori per riscaldamento e raffreddamento, e un camino con possibilità di installare una stufa in entrambi gli appartamenti. È stata installata un'ottima isolamento della facciata e del tetto, riducendo il consumo di riscaldamento e raffreddamento durante tutto l'anno. L'edificio ha un consumo energetico molto basso, classe energetica A.
Documentazione: Possiede classe energetica A, permesso di costruzione, certificato di proprietà e permesso di utilizzo.
DESCRIZIONE DELLA LOCATION: Ližnjan si trova all'estremo sud-est della penisola istriana, non lontano dalla città di Pola, circondato dal mare a sud e ad est. A sud-ovest confina con il comune di Medulin, a ovest con la città di Pola e a nord con il comune di Marčana. La casa si trova in una zona tranquilla, priva di folla o rumore, rendendola un luogo ideale per una vita familiare serena e armoniosa. È vicino a tutti i servizi, tra cui negozi, ristoranti, scuole, asili, uffici postali e altre strutture necessarie. Bellissime spiagge incontaminate con acqua cristallina si trovano nelle immediate vicinanze, con vista sull'arcipelago del Quarnero.
CONCLUSIONE: Si tratta di una proprietà costruita esclusivamente per le esigenze private del proprietario, situata in una posizione ideale vicino a tutti i servizi necessari per la vita quotidiana. Questa proprietà offre numerose opportunità ai suoi futuri proprietari ed è degna di attenzione.
Per ulteriori informazioni o per concordare una visita, non esitate a contattarci.
ID CODE: 1168
Franko Rojnić
Mob: ...
Tel: ...
E-mail: ...
... />Features:
- Barbecue For sale is a newly built, exceptionally high-quality family house in the municipality of Ližnjan. The house has a gross area of 326.50 m² of living space divided into two levels – ground floor and first floor – where two identical apartments are located. The yard covers 746 m², with enough space for a pool. On the plot, there are two auxiliary buildings – one is an economic building of 93 m² with internal parking for 3 cars, while the other building, with an area of 20 m², can serve as an additional accommodation unit, holiday cottage, wellness area, gym, gathering place, or as a pool machinery room. The cottage has connections for electricity and water, allowing for various uses.
DETAILED LAYOUT OF THE GROUND FLOOR APARTMENT:
Hallway: A spacious area that can be used for various purposes as needed.
Entrance hallway: A spacious hall leading to all rooms in the apartment.
Kitchen with dining and living room: Provides enough space for all necessary activities for a comfortable stay.
Bathroom: Fully equipped bathroom with a shower and washing machine.
Two bedrooms: Comfortable and spacious bedrooms with room for a double bed and wardrobe.
Terrace: A spacious covered terrace ideal for outdoor relaxation.
DETAILED LAYOUT OF THE FIRST FLOOR APARTMENT:
Separate external staircase: A spacious staircase leading to the first floor of the apartment.
Entrance hallway: A spacious hall leading to all rooms in the apartment.
Kitchen with dining and living room: Provides enough space for all necessary activities for a comfortable stay.
Bathroom: Fully equipped bathroom with a shower and washing machine.
Two bedrooms: Comfortable and spacious bedrooms with room for a double bed and wardrobe.
High attic: An additional level in the house with a beautiful view of the Kvarner archipelago.
Terrace: A spacious covered terrace ideal for outdoor relaxation.
ADDITIONAL INFORMATION:
Economic building: 93 m² in size, with internal parking for 3 cars or repurposing at the new owner's discretion.
Auxiliary building: 20 m², can serve as an additional accommodation unit, wellness area, gym, gathering place, or for pool machinery.
Heating system: Installed electric radiators and inverter air conditioning units, with additional installations for air conditioning in all bedrooms.
Connections: The house has a septic tank, separate meters for electricity and water per floor.
Beaches: The distance from the sea and beautiful beaches is only 2 minutes of easy driving.
Amenities: The house has its own parking for 5 cars and a garage that can accommodate 3 cars.
Equipment: The property is sold fully furnished, allowing the new owner to move in without additional investments.
Additional amenities: Each apartment has air conditioning for heating and cooling, and a chimney with the possibility of installing a stove in both apartments. Quality facade and roof insulation has been installed, reducing consumption for heating and cooling throughout the year. The building has very low energy consumption, energy class A.
Documentation: Possesses energy class A, building permit, ownership certificate, and occupancy permit.
LOCATION DESCRIPTION: Ližnjan is located in the far southeast of the Istrian peninsula, not far from the city of Pula, surrounded by the sea to the south and east. To the southwest, it borders the municipality of Medulin, to the west with the city of Pula, and to the north with the municipality of Marčana. The house is located in a quiet area, free of crowds or noise, making it an ideal place for a peaceful and harmonious family life. It is close to all amenities, including shops, restaurants, schools, kindergartens, post offices, and other necessary facilities. Beautiful untouched beaches with crystal clear water are in the immediate vicinity, with views towards the Kvarner archipelago.
CONCLUSION: This property was built exclusively for the private needs of the owner, located in an ideal location near all amenities necessary for everyday life. This property offers numerous opportunities for its future owners and is worthy of attention.
For any additional information or to arrange a viewing, please feel free to contact us.
ID CODE: 1168
Franko Rojnić
Mob: ...
Tel: ...
E-mail: ...
... />Features:
- Barbecue