BILDERNA LADDAS...
Hus & enfamiljshus for sale in Fairview
139 285 931 SEK
Hus & Enfamiljshus (Till salu)
Referens:
EDEN-T101566502
/ 101566502
Referens:
EDEN-T101566502
Land:
US
Stad:
New York
Postnummer:
10025
Kategori:
Bostäder
Listningstyp:
Till salu
Fastighetstyp:
Hus & Enfamiljshus
Fastighets storlek:
557 m²
Tomt storlek:
195 m²
Rum:
16
Sovrum:
5
Badrum:
5
Luftkonditionering:
Ja
Balkong:
Ja
Terrass:
Ja
Tvättmaskin:
Ja
REAL ESTATE PRICE PER M² IN NEARBY CITIES
| City |
Avg price per m² house |
Avg price per m² apartment |
|---|---|---|
| Fairfield | 68 030 SEK | - |
| Connecticut | 70 209 SEK | - |
| New York | 77 644 SEK | 136 061 SEK |
| Loughman | 15 199 SEK | - |
| Florida | 56 526 SEK | 73 540 SEK |
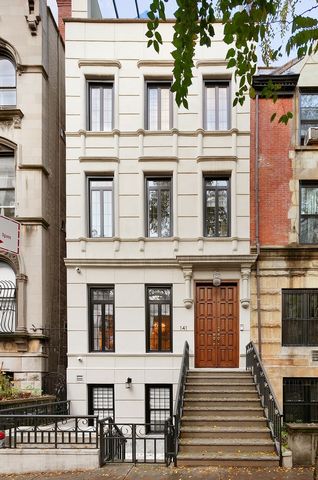



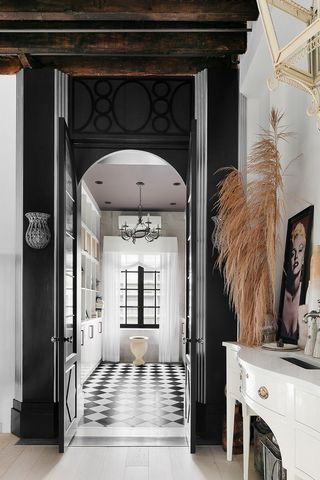
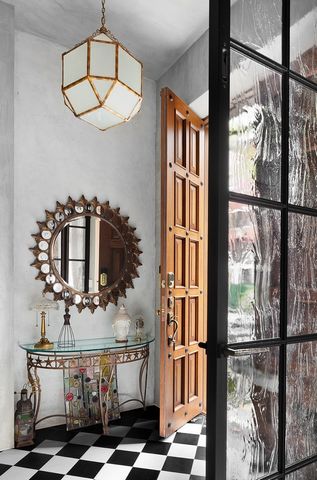




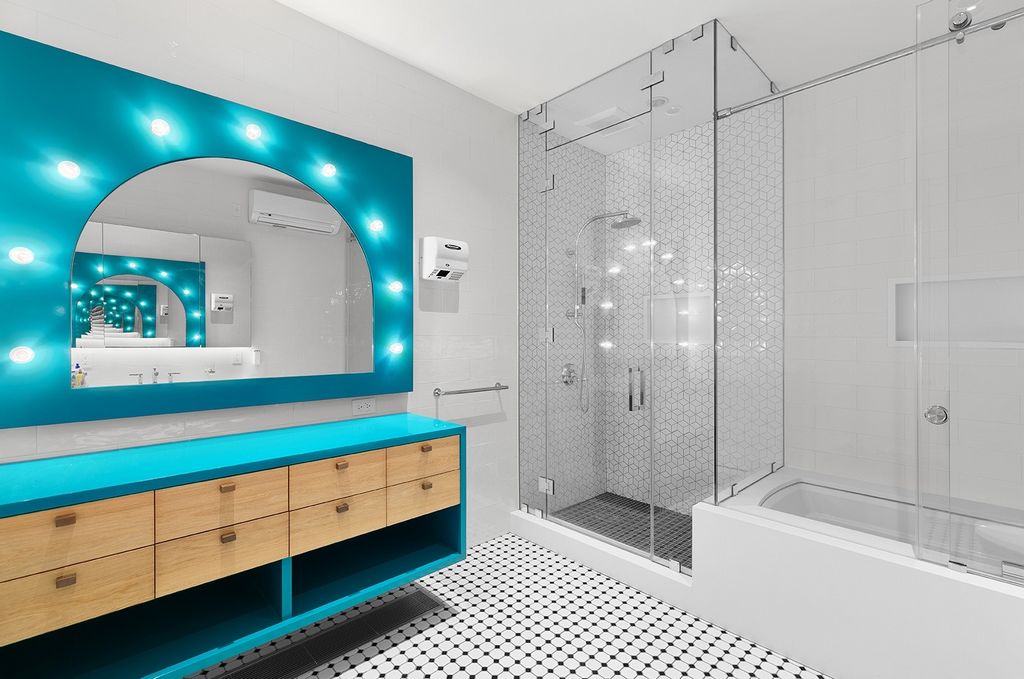


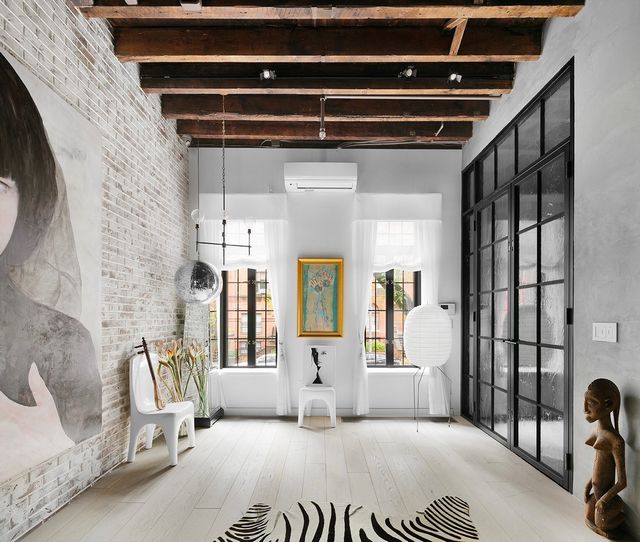

Features:
- Balcony
- Terrace
- Air Conditioning
- Washing Machine Visa fler Visa färre Réimaginée avec amour par les propriétaires, cette maison de cinq étages de 6 000 pieds carrés récemment rénovée avec ascenseur comprend cinq chambres à coucher et plusieurs niveaux de vie et de divertissement. D’une largeur de 21 pieds, nichée au milieu du pâté de maisons bordé d’arbres, la façade nouvellement restaurée de la maison est resplendissante. Le perron sans fioritures rétabli met en valeur la belle nouvelle porte d’entrée en bois de l’entrée principale. La cuisine lumineuse et gaie est située au rez-de-jardin avec un accès direct à la cour. Les finitions et les appareils comprennent des comptoirs en Corian grain de marbre, des menuiseries et des armoires sur mesure, un îlot avec évier, des réfrigérateurs doubles ; Cuisinière Miele à six brûleurs et plaque chauffante avec four double, four mural à convection, station expresso intégrée et lave-vaisselle. La salle à manger située dans le prolongement dispose d’une baie vitrée qui s’ouvre sur le jardin. Le jardin dispose d’une cuisine extérieure avec grill, évier et réfrigérateur. Le bois d’ipé, les planchers d’ardoise, les coins salons, le mur de miroirs artistiques et l’éclairage créent un espace de divertissement extérieur accueillant. Une deuxième salle d’eau pour les invités est située à cet étage. Sous le perron, l’entrée mène à la cuisine et à un studio séparé occupé par le locataire. Le plancher du PARLOUR est un vaste espace de divertissement dégagé avec des plafonds de 12 pieds. Les poutres apparentes en bois teint dans les plafonds, les planchers en planches de 7 po de large et les briques apparentes donnent du caractère et de la chaleur. La façade abrite un vestibule d’entrée fermé en verre et en fer. À l’arrière se trouvent une bibliothèque, une salle d’eau pour les invités et un foyer au gaz. Un escalier en colimaçon relie le jardin en contrebas. Le nouvel escalier principal qui relie tous les étages est fini en acier avec des contremarches et des marches en acajou. La suite parentale du TROISIÈME étage trouve la chambre à coucher donnant sur le jardin rejointe par une salle de lecture située dans le prolongement. Reliant l’arrière à l’avant se trouve une salle de bain principale exquise ornée de sols en carreaux tressés et de murs en carreaux de métro. Les finitions et les accessoires comprennent des meubles-lavabos doubles séparés, une baignoire, une cabine de douche séparée en verre et en acier et des toilettes. Face au sud se trouve le dressing principal et les placards. Le quatrième étage se compose d’une grande chambre à l’avant, d’une salle de bain complète avec cabine de douche et baignoire séparées, d’une salle de devoirs et d’une chambre à coucher donnant sur le jardin et d’un solarium à l’arrière. La salle de loisirs / familiale du cinquième étage dispose d’un bar entièrement équipé avec des portes pliantes donnant sur une terrasse. Une chambre d’amis arrière avec balcon et salle de bain peut être entièrement ouverte sur l’espace. Un escalier mène directement à une terrasse sur le toit avec des sièges et un espace d’entraînement de mini-golf. La cave abrite une salle de sport/multimédia, une buanderie, des salles de stockage et des salles mécaniques. Les autres équipements comprennent la climatisation centrale à réglage individuel et des gicleurs dans tout l’établissement. *Co-exclusivité
Features:
- Balcony
- Terrace
- Air Conditioning
- Washing Machine Lovingly reimagined by the owners, this 6,000 sq. ft. newly gut-renovated five-story home with elevator features five bedrooms and multiple living and entertaining levels. 21-feet wide nestled in the middle of the treelined block, the house's newly restored facade is resplendent. The reestablished unadorned stoop accentuates the beautiful new wooden entrance door of the main entry. The bright and cheery kitchen is located on the garden level with direct access to the yard. Finishes and appliances include marble-grain Corian countertops, custom millwork and cabinetry, island with sink, double refrigerators; six-burner plus griddle Miele stove with double oven, convection wall oven, built-in espresso station, and dishwasher. The dining room located in the extension has a picture window that opens to the garden. The garden has an outdoor kitchen with grill, sink and refrigerator. Ipe wood, slate floors, seating areas, artistic mirrored wall and lighting create a welcoming outdoor entertaining space. A second guest powder room is located on this floor. Under the stoop entrance leads to the kitchen and a separate tenant-occupied studio. The PARLOUR floor is a sweeping, unobstructed entertaining space with 12 ft. ceilings. Exposed stained wooden beams in the ceilings, 7” wide plank floors, and exposed brick imbue character and warmth. The front houses an enclosed glass & iron entry vestibule. In the rear is a library, a guest powder room, and gas fireplace. A spiral staircase connects to the garden below. The new main staircase that connects all floors are finished in steel with mahogany risers and treads. The THIRD floor master suite finds the sleeping chamber overlooking the garden joined by a reading room located in the extension. Connecting the rear to the front is an exquisite master bathroom adorned with basket weave tile floors and subway tile walls. Finishes and fixtures include separate double vanities, a soaking tub, a separate glass and steel enclosed shower stall and loo. Facing south is the boutique-reminiscent master dressing area and closets. The FOURTH floor consists of a large front bedroom, a full bath with separate shower stall & tub, a homework room, and a rear garden-facing bedroom and solarium. The FIFTH floor, recreation/family room features a fully equipped bar with front folding doors to a terrace. A rear guest bedroom with balcony and bath can be opened fully to the space. A staircase leads directly to a roof deck with seating and mini golf practice area. The cellar houses a gym/media room, laundry room, storage and mechanical rooms. Other amenities include individually room-controlled central air conditioning and sprinklers throughout. *Co-Exclusive
Features:
- Balcony
- Terrace
- Air Conditioning
- Washing Machine