BILDERNA LADDAS...
Hus & enfamiljshus for sale in Mortagne-sur-Gironde
4 103 627 SEK
Hus & Enfamiljshus (Till salu)
Referens:
EDEN-T101554690
/ 101554690
Referens:
EDEN-T101554690
Land:
FR
Stad:
Mortagne-Sur-Gironde
Postnummer:
17120
Kategori:
Bostäder
Listningstyp:
Till salu
Fastighetstyp:
Hus & Enfamiljshus
Fastighets storlek:
325 m²
Tomt storlek:
777 m²
Rum:
9
Sovrum:
5
Badrum:
3
WC:
4
Swimming pool:
Ja
REAL ESTATE PRICE PER M² IN NEARBY CITIES
| City |
Avg price per m² house |
Avg price per m² apartment |
|---|---|---|
| Cozes | 15 269 SEK | - |
| Gémozac | 13 775 SEK | - |
| Pons | 15 507 SEK | - |
| Saint-Georges-de-Didonne | 37 908 SEK | - |
| Lesparre-Médoc | 19 890 SEK | - |
| Saujon | 23 981 SEK | - |
| Royan | 38 125 SEK | 45 599 SEK |
| Vendays-Montalivet | 25 713 SEK | - |
| Jonzac | 14 634 SEK | - |
| Vaux-sur-Mer | 48 646 SEK | 48 803 SEK |
| Saintes | 19 091 SEK | - |
| Charente-Maritime | 17 730 SEK | - |

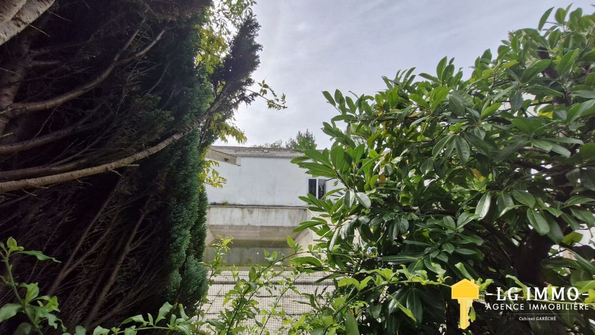
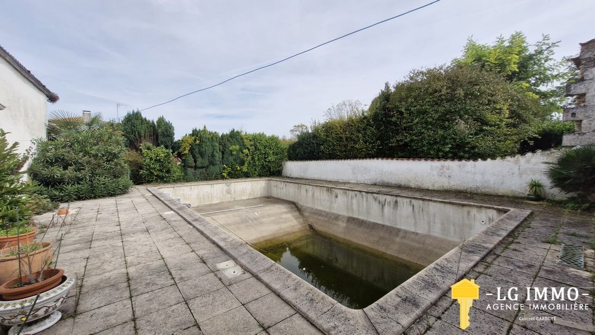

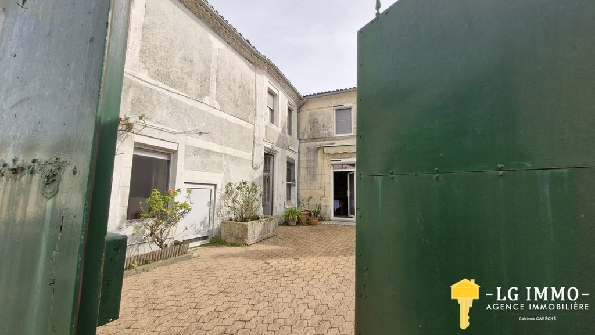
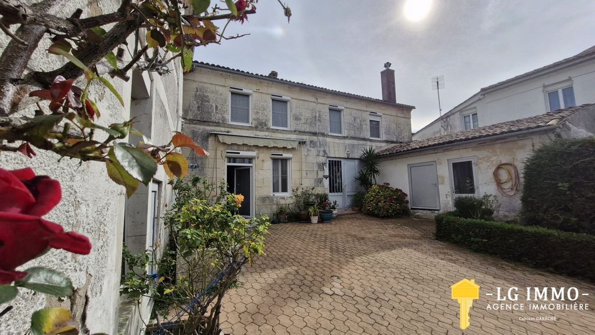








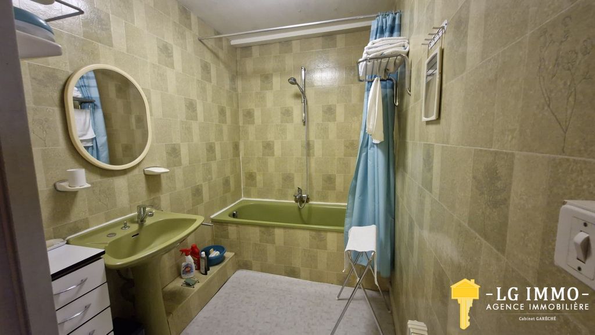



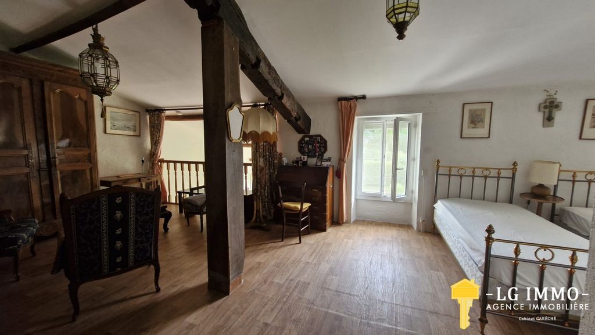

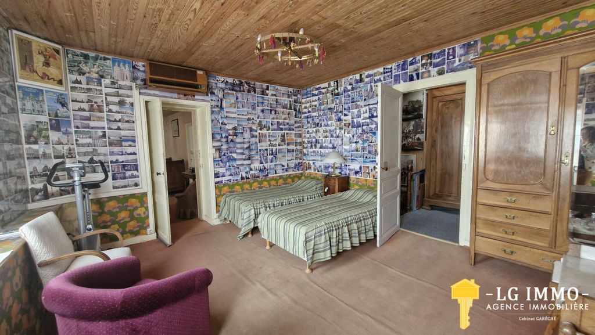
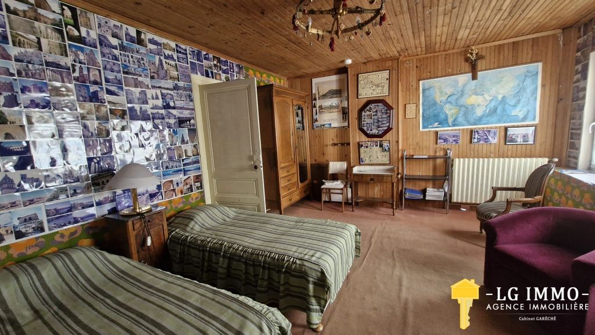
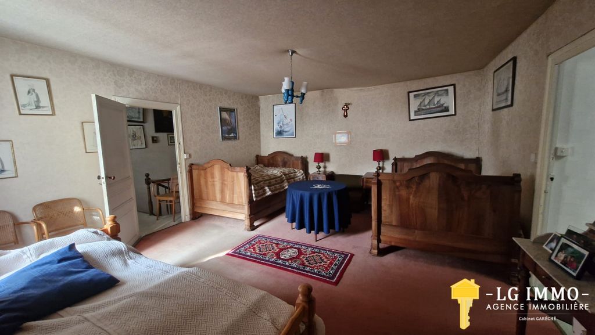
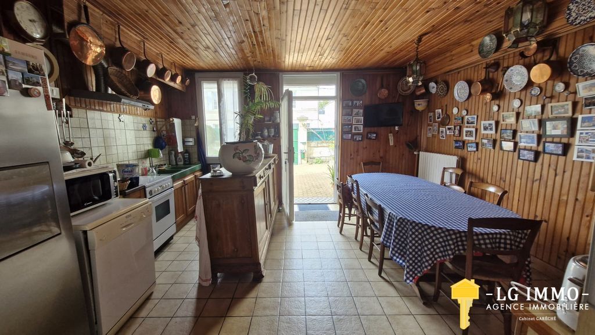


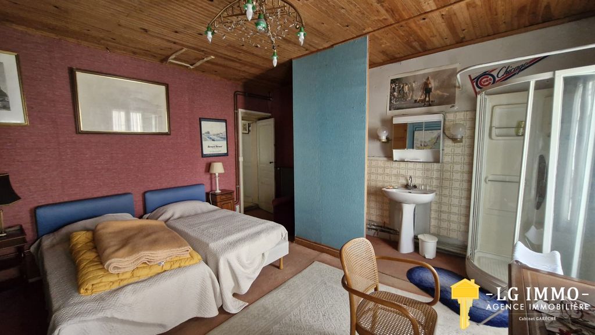
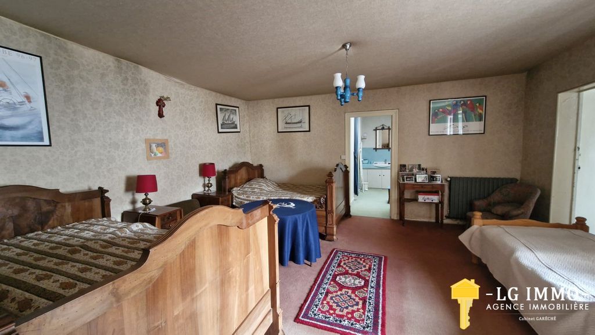
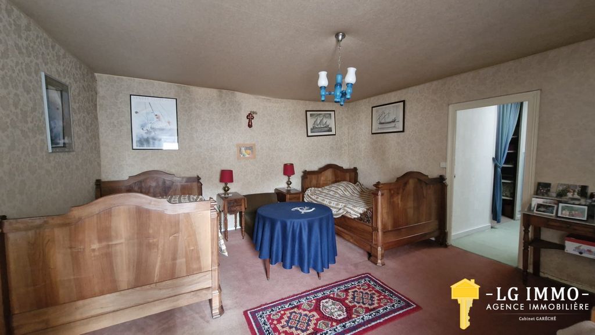
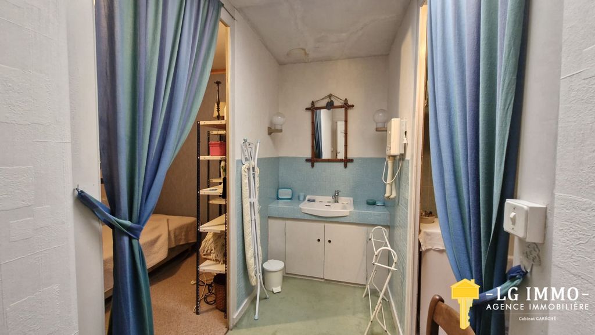


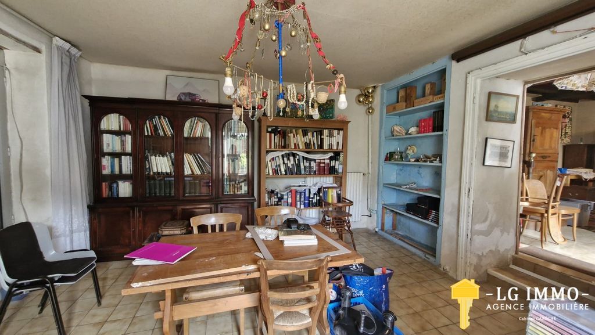
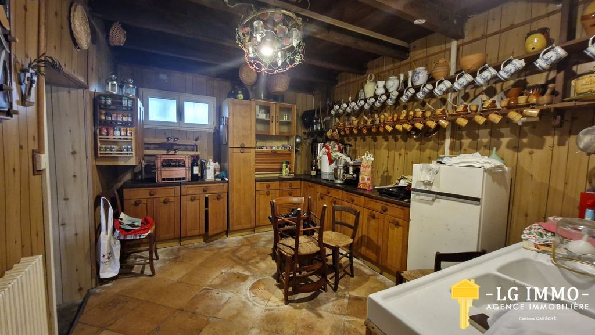

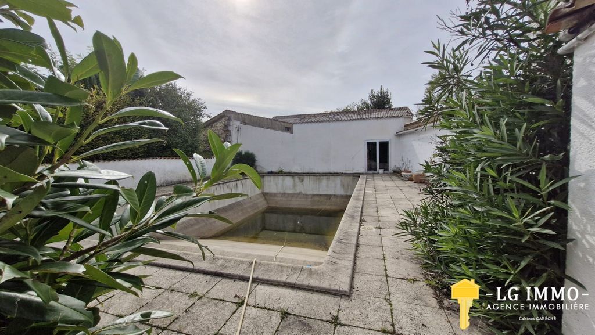
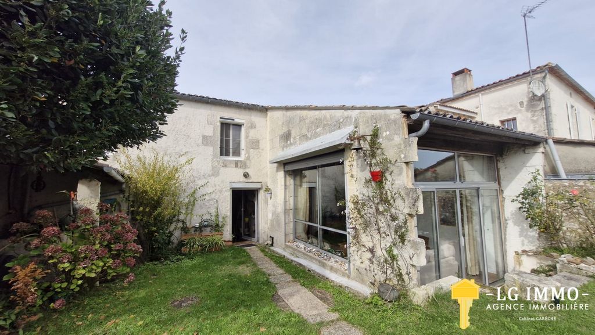

To complete the main building, several adjoining annex rooms: a room of 21 m2, a laundry room of 19 m2 as well as a workshop of 25 m2 and garage of 33.75 m2 (without access for the car). All on a plot of 777 m2 including a gravelled courtyard at the front of about 90 m2 accessed by an electric gate and a garden at the back of about 370 m2 with a 12 x 6 meter concrete swimming pool in need of work. The joinery is PVC or Aluminium double glazing, the sanitation is connected to the mains drainage and the heating is provided by a gas boiler with an entered-in tank. If you are looking for a family property, with multiple possibilities, with a central location and a strong potential, contact the agency on ... or by email at ...
Features:
- SwimmingPool
- Garden Visa fler Visa färre L'agence LG IMMO vous propose d'acquérir cette propriété unique à Mortagne-sur-Gironde. En centre bourg, tous les commerces seront accessibles à pied. Ce bien avec un fort potentiel offre une surface habitable de 324 m2 vous permettant de faire évoluer de multiples projets. La maison en pierre, est séparée en deux parties : la première plus ancienne comprend un salon de 21,20 m2, une arrière cuisine de 13 m2, une salle à manger de 31 m2, deux chambres de 22,20 m2 avec point d'eau (douche et lavabo) et 24,05 m2, une salle de bains de 10,20 m2, une pièce de 7,75 m2 pouvant être aménagée en dressing, un wc indépendant ainsi qu'un palier. La seconde partie, plus récente et communiquante, se compose d'une entrée de 8,90 m2, d'un superbe séjour cathédrale de 34,75 m2 lumineux grâce à la baie donnant sur le jardin. S'ajoute à ce niveau, une cuisine de 19,20 m2 aménagée. L'étage se compose d'une mezzanine de 37,10 m2, une salle de bain de 7m2 avec douche, baignoire et wc, trois chambres de 18,10 m2, 17 m2 m2 et 10,55 m2, une seconde salle de bains ainsi qu'un WC indépendant .
Pour compléter la bâtisse principale, plusieurs pièces annexes attenantes : une pièce de 21 m2, une buanderie de 19 m2 ainsi qu'un atelier de 25 m2 et garage de 33,75 m2 (sans accès pour la voiture). Le tout sur un terrain de 777 m2 comprenant une cour gravillonnée à l'avant d'environ 90 m2 accessible par un portail éléctrique et un jardin à l'arrière d'envrion 370 m2 avec une pisicne de 12 x 6 mètres en béton nécessitant des travaux. Les menuiseries sont en PVC ou en Aluminium double vitrage, l'assainissement est raccordé au tout à l'égoût et le chauffage est assuré par une chaudière au gaz avec cuve entérée. Si vous cherchez une propriété familiale, aux multiples possibilités, avec une localisation centrale et un fort potentiel, contactez l'agence au ... ou par mail à ...
Features:
- SwimmingPool
- Garden The LG IMMO agency offers you to acquire this unique property in Mortagne-sur-Gironde. In the town centre, all shops will be within walking distance. This property with great potential offers a living area of 324 m2 allowing you to develop multiple projects. The stone house is separated into two parts: the first oldest includes a living room of 21.20 m2, a scullery of 13 m2, a dining room of 31 m2, two bedrooms of 22.20 m2 with water point (shower and sink) and 24.05 m2, a bathroom of 10.20 m2, a room of 7.75 m2 that can be converted into a dressing room, A separate toilet and a landing. The second part, more recent and communicating, consists of an entrance of 8.90 m2, a superb cathedral living room of 34.75 m2 bright thanks to the bay overlooking the garden. In addition to this level, a fitted kitchen of 19.20 m2. The first floor consists of a mezzanine of 37.10 m2, a bathroom of 7m2 with shower, bath and toilet, three bedrooms of 18.10 m2, 17 m2 m2 and 10.55 m2, a second bathroom and a separate toilet.
To complete the main building, several adjoining annex rooms: a room of 21 m2, a laundry room of 19 m2 as well as a workshop of 25 m2 and garage of 33.75 m2 (without access for the car). All on a plot of 777 m2 including a gravelled courtyard at the front of about 90 m2 accessed by an electric gate and a garden at the back of about 370 m2 with a 12 x 6 meter concrete swimming pool in need of work. The joinery is PVC or Aluminium double glazing, the sanitation is connected to the mains drainage and the heating is provided by a gas boiler with an entered-in tank. If you are looking for a family property, with multiple possibilities, with a central location and a strong potential, contact the agency on ... or by email at ...
Features:
- SwimmingPool
- Garden