4 bd
5 bd
6 bd
4 bd
5 bd
2 bd
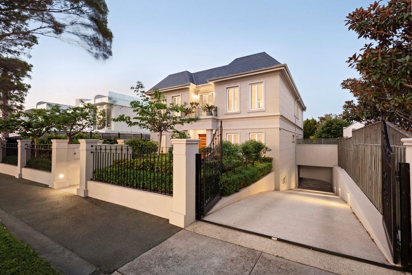
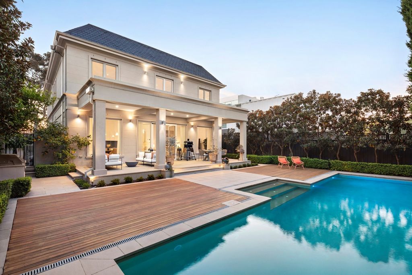
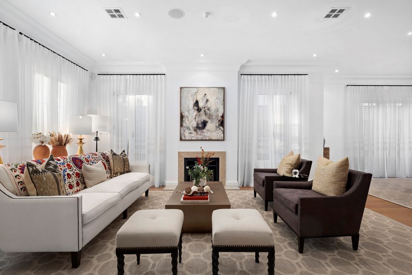
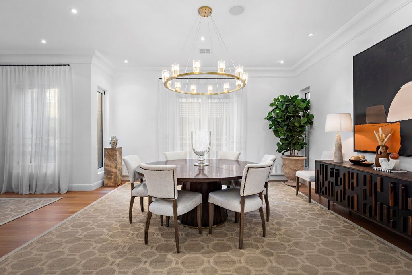
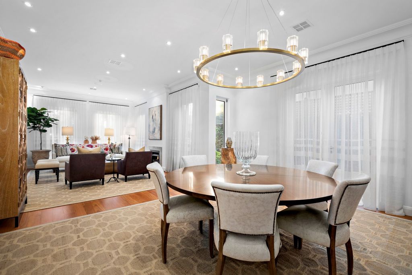
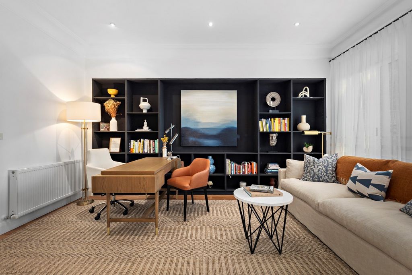
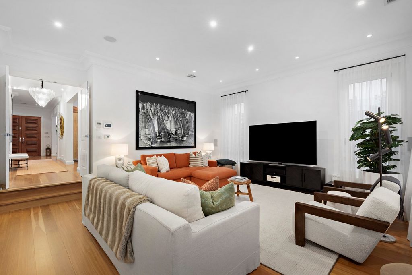
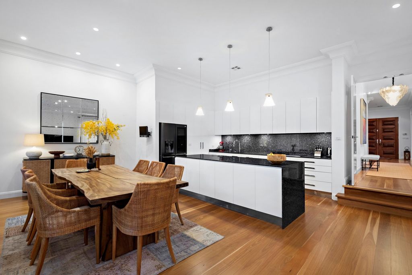
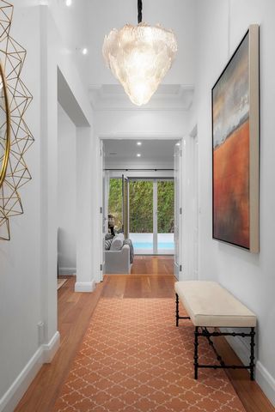
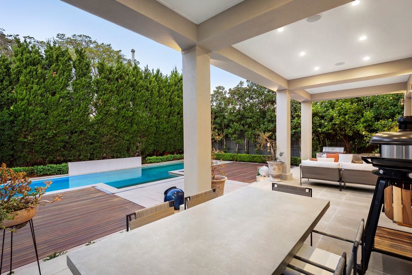
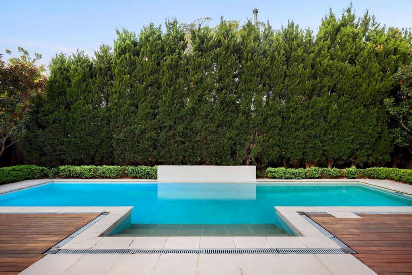
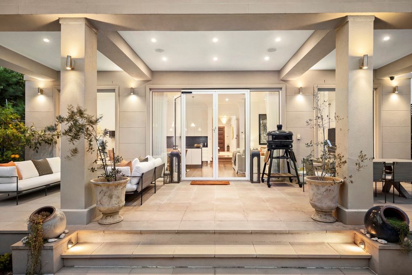
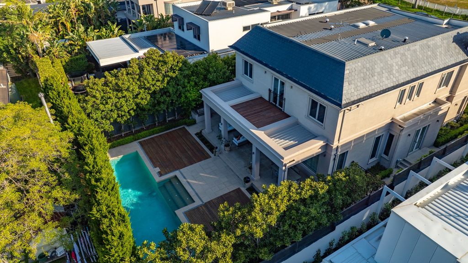
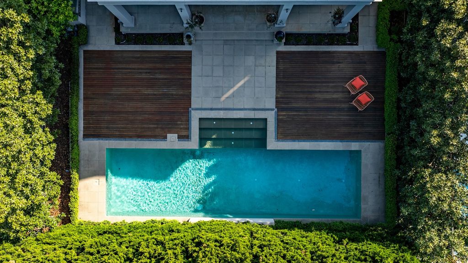
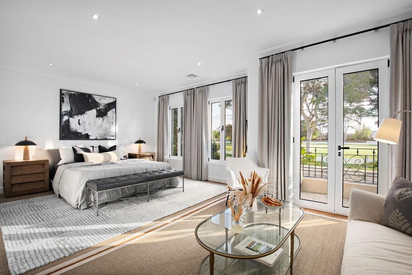
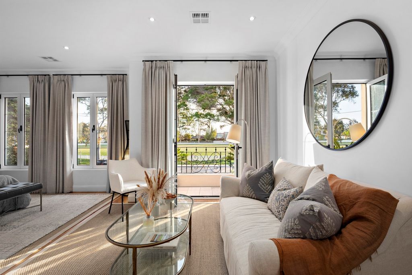
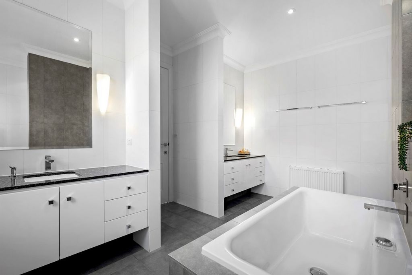
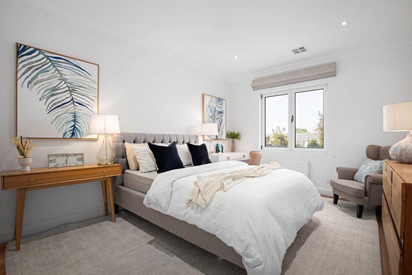
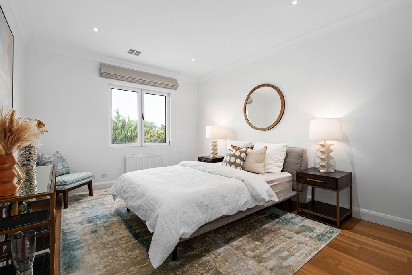
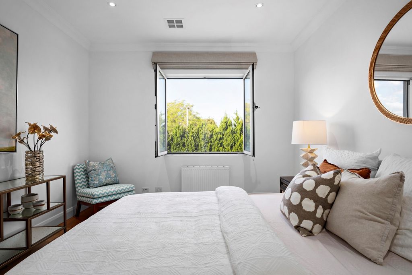
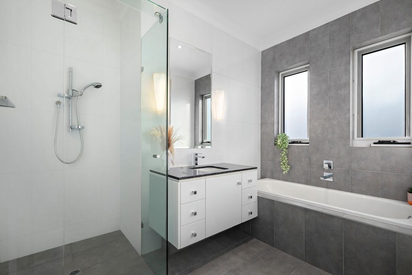
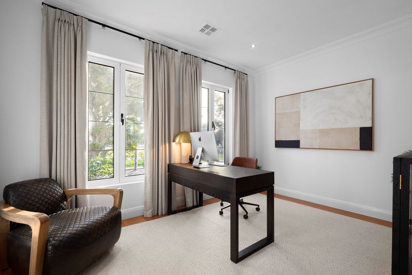
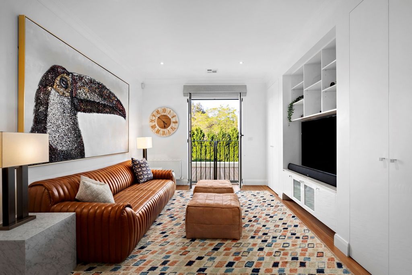
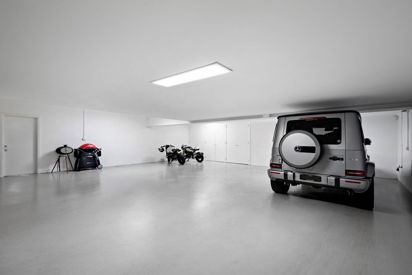
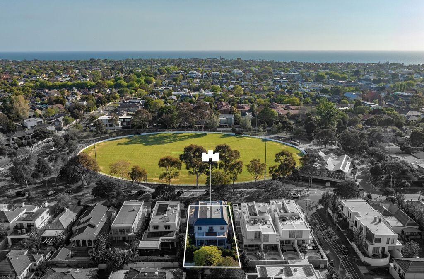
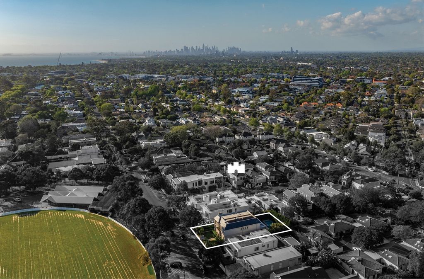
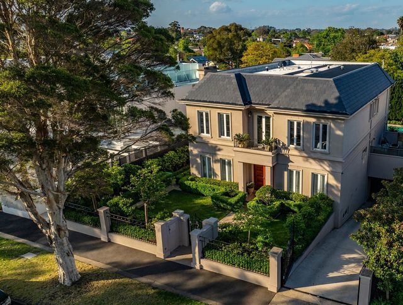
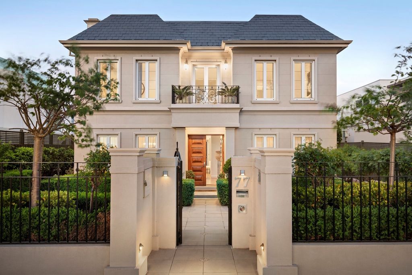
Securely and privately positioned behind automated gates and video intercom entry, the classic grandeur of the home’s French Provincial façade is enriched by elegant formal gardens edged with English Box and white flowering plants.
Newly laid blackbutt timber flooring sweeps through the home’s generously proportioned and freshly painted interiors, enhanced by soaring ceilings including a double-height void illuminated by a designer-curated pendant. The formal living has a gas log-fire heater and adjoins a formal dining room which flows through to the light-filled family living and culinary area headed by a stone/Miele entertainer’s kitchen. A pair of towering glass French doors open to the north-facing sandstone paved alfresco terrace, elegantly framed with architectural columns. Verdantly cocooned in Italian cypress and magnolia the private backyard showcases a 13 metre-long solar-heated inground swimming pool flanked by two sun decks, while the undercover alfresco dining zone has a built-in barbecue.
Designed for leisure and indulgence, the home’s lower level comprises a media room, a gym, a wine cellar and an enormous six-car garage with an abundance of storage and workshop space. The expansive floorplan offers a choice of bedroom suites and study spaces to suit multi-generational family living, complemented by multiple living areas including an upper-level retreat where far-reaching treetop and city skyline views can be enjoyed. Lavishly sized, the main bedroom suite has balcony access, a sitting area, his and hers’ walk-in robes and a five-star ensuite with a built-in bath and walk-in shower.
Additional luxuries include an integrated Sonos sound system, hydronic heating throughout in addition to central ducted heating and cooling, smart home technology including app controlled fully garden irrigation system and ducted vacuum.
Directly opposite the William Street Reserve and moments to Brighton Primary School and central to a choice of Melbourne’s top-ranked secondary schools including Firbank Grammar, St. Leonard’s College, Haileybury College, and Brighton Grammar, as well as being an easy walk to Church Street, Middle Brighton Station, Bay Street, North Brighton Station, the Beach and Bay Trail.
*approximate land size Visa fler Visa färre Sumptuously reimagined and rejuvenated with modern Hamptons-inspired interiors by Coco Republic, this architect-designed 5-6 bedroom residence on 727sqm* celebrates grand-scale contemporary family living and entertaining over three breathtaking levels incorporating a rare six-car garage, in a prized blue chip locale.
Securely and privately positioned behind automated gates and video intercom entry, the classic grandeur of the home’s French Provincial façade is enriched by elegant formal gardens edged with English Box and white flowering plants.
Newly laid blackbutt timber flooring sweeps through the home’s generously proportioned and freshly painted interiors, enhanced by soaring ceilings including a double-height void illuminated by a designer-curated pendant. The formal living has a gas log-fire heater and adjoins a formal dining room which flows through to the light-filled family living and culinary area headed by a stone/Miele entertainer’s kitchen. A pair of towering glass French doors open to the north-facing sandstone paved alfresco terrace, elegantly framed with architectural columns. Verdantly cocooned in Italian cypress and magnolia the private backyard showcases a 13 metre-long solar-heated inground swimming pool flanked by two sun decks, while the undercover alfresco dining zone has a built-in barbecue.
Designed for leisure and indulgence, the home’s lower level comprises a media room, a gym, a wine cellar and an enormous six-car garage with an abundance of storage and workshop space. The expansive floorplan offers a choice of bedroom suites and study spaces to suit multi-generational family living, complemented by multiple living areas including an upper-level retreat where far-reaching treetop and city skyline views can be enjoyed. Lavishly sized, the main bedroom suite has balcony access, a sitting area, his and hers’ walk-in robes and a five-star ensuite with a built-in bath and walk-in shower.
Additional luxuries include an integrated Sonos sound system, hydronic heating throughout in addition to central ducted heating and cooling, smart home technology including app controlled fully garden irrigation system and ducted vacuum.
Directly opposite the William Street Reserve and moments to Brighton Primary School and central to a choice of Melbourne’s top-ranked secondary schools including Firbank Grammar, St. Leonard’s College, Haileybury College, and Brighton Grammar, as well as being an easy walk to Church Street, Middle Brighton Station, Bay Street, North Brighton Station, the Beach and Bay Trail.
*approximate land size Разкошно преосмислена и подмладена с модерни интериори, вдъхновени от Хамптънс от Coco Republic, тази проектирана от архитекта резиденция с 5-6 спални на 727 кв.м* празнува грандиозен съвременен семеен живот и забавление над три спиращи дъха нива, включващи рядък гараж с шест коли, в ценно място със сини чипове.
Сигурно и частно позициониран зад автоматизирани порти и вход за видеодомофон, класическото величие на фасадата на френската провинция на дома е обогатено от елегантни официални градини, оградени с английска кутия и бели цъфтящи растения.
Новоположените дървени подови настилки преминават през щедро пропорционния и прясно боядисан интериор на дома, подсилен от извисяващи се тавани, включително празнота с двойна височина, осветена от дизайнерски курирана висулка. Официалното жилище има газов нагревател и прилепва към официална трапезария, която преминава през изпълнената със светлина семейна жилищна и кулинарна зона, оглавявана от каменна кухня на Miele. Чифт извисяващи се стъклени френски врати се отварят към павирана тераса на открито от пясъчник, елегантно рамкирана с архитектурни колони. Зелен пашкул в италиански кипарис и магнолия, частният заден двор показва 13-метров вътрешен плувен басейн със слънчево отопление, заобиколен от две слънчеви тераси, докато закритата зона за хранене на открито има вградено барбекю.
Проектиран за отдих и удоволствие, долното ниво на дома се състои от медийна зала, фитнес зала, винарска изба и огромен гараж за шест коли с изобилие от място за съхранение и работилница. Обширният етажен план предлага избор от спални апартаменти и работни пространства, които да отговарят на семейния живот на няколко поколения, допълнени от множество жилищни зони, включително убежище на горното ниво, където можете да се насладите на далечни гледки към върха на дърветата и силуета на града. С пищни размери, основната спалня има достъп до балкон, кът за сядане, неговата и нейната роба и петзвездна баня с вградена вана и душ кабина.
Допълнителният лукс включва интегрирана озвучителна система Sonos, хидравлично отопление в допълнение към централно отопление и охлаждане, технология за интелигентен дом, включително напълно контролирана от приложението система за напояване на градината и въздуховоден вакуум.
Точно срещу резервата на Уилям Стрийт и на няколко минути от началното училище в Брайтън и в центъра на избора на най-високо класираните средни училища в Мелбърн, включително Firbank Grammar, St. Leonard's College, Haileybury College и Brighton Grammar, както и на лесна разходка до Church Street, Middle Brighton Station, Bay Street, North Brighton Station, Beach and Bay Trail.
*приблизителен размер на земята Diese von Architekten entworfene Residenz mit 5-6 Schlafzimmern auf 727 m²* wurde von Coco Republic prächtig neu konzipiert und verjüngt und zelebriert auf drei atemberaubenden Ebenen, darunter eine seltene Garage für sechs Autos, in einer geschätzten Blue-Chip-Umgebung.
Sicher und privat hinter automatischen Toren und Video-Gegensprechanlage positioniert, wird die klassische Pracht der Fassade des Hauses im französischen Provinzstil durch elegante formale Gärten bereichert, die von English Box und weiß blühenden Pflanzen gesäumt sind.
Neu verlegte Blackbutt-Holzböden ziehen sich durch die großzügigen und frisch gestrichenen Innenräume des Hauses, die durch hohe Decken aufgewertet werden, darunter ein Hohlraum mit doppelter Höhe, der von einer von Designern kuratierten Pendelleuchte beleuchtet wird. Das formelle Wohnzimmer verfügt über eine Gasheizung mit Holzfeuer und grenzt an ein formelles Esszimmer, das in den lichtdurchfluteten Wohn- und Küchenbereich der Familie übergeht, der von einer Stein-/Miele-Entertainerküche geleitet wird. Ein Paar hoch aufragende Fenstertüren öffnen sich zur nach Norden ausgerichteten, mit Sandstein gepflasterten Terrasse im Freien, die elegant von architektonischen Säulen eingerahmt ist. Der private Hinterhof ist in italienische Zypressen und Magnolien gehüllt und verfügt über einen 13 Meter langen, solarbeheizten Swimmingpool, der von zwei Sonnendecks flankiert wird, während der überdachte Essbereich im Freien über einen eingebauten Grill verfügt.
Die untere Ebene des Hauses, die für Freizeit und Genuss konzipiert ist, besteht aus einem Medienraum, einem Fitnessraum, einem Weinkeller und einer riesigen Garage für sechs Autos mit viel Stauraum und Werkstattraum. Der weitläufige Grundriss bietet eine Auswahl an Schlafzimmer-Suiten und Arbeitsräumen, die sich für das Leben von Mehrgenerationenfamilien eignen, ergänzt durch mehrere Wohnbereiche, darunter ein Rückzugsort auf der oberen Ebene, von dem aus ein weitreichender Blick auf die Baumkronen und die Skyline der Stadt genossen werden kann. Die üppig dimensionierte Hauptschlafzimmer-Suite verfügt über Zugang zum Balkon, eine Sitzecke, begehbare Bademäntel für Sie und Ihn und ein Fünf-Sterne-Bad mit eingebauter Badewanne und begehbarer Dusche.
Zu den weiteren Annehmlichkeiten gehören ein integriertes Sonos-Soundsystem, eine durchgehende Hydronikheizung sowie eine zentrale Kanalheizung und -kühlung, Smart-Home-Technologie einschließlich App-gesteuertem, vollständig beheiztem Gartenbewässerungssystem und Kanalstaubsauger.
Direkt gegenüber dem William Street Reserve und nur wenige Minuten von der Brighton Primary School entfernt und zentral zu einer Auswahl der besten Sekundarschulen Melbournes, darunter Firbank Grammar, St. Leonard's College, Haileybury College und Brighton Grammar, sowie nur einen kurzen Spaziergang von der Church Street, der Middle Brighton Station, der Bay Street, der North Brighton Station, dem Strand und dem Bay Trail entfernt.
*ungefähre Grundstücksgröße Somptueusement réinventée et rajeunie avec des intérieurs modernes inspirés des Hamptons par Coco Republic, cette résidence d’architecte de 5 à 6 chambres sur 727 m²* célèbre la vie de famille contemporaine à grande échelle et le divertissement sur trois niveaux à couper le souffle intégrant un rare garage pour six voitures, dans un lieu prisé de premier ordre.
Positionnée en toute sécurité et en privé derrière des portails automatisés et un interphone vidéo, la grandeur classique de la façade provinciale française de la maison est enrichie d’élégants jardins à la française bordés de buis anglais et de plantes à fleurs blanches.
Un parquet en bois noir nouvellement posé balaie les intérieurs aux proportions généreuses et fraîchement peints de la maison, rehaussés par de hauts plafonds, y compris un vide à double hauteur éclairé par une suspension conçue par un designer. Le salon formel dispose d’un poêle à bois à gaz et jouxte une salle à manger formelle qui s’écoule vers le salon familial et l’espace culinaire baigné de lumière, dirigé par une cuisine d’artiste en pierre / Miele. Une paire d’imposantes portes-fenêtres en verre s’ouvrent sur la terrasse en plein air pavée de grès orientée au nord, élégamment encadrée de colonnes architecturales. Entourée de cyprès italiens et de magnolias, la cour arrière privée dispose d’une piscine creusée chauffée à l’énergie solaire de 13 mètres de long flanquée de deux terrasses, tandis que la salle à manger couverte en plein air dispose d’un barbecue intégré.
Conçu pour les loisirs et l’indulgence, le niveau inférieur de la maison comprend une salle multimédia, une salle de sport, une cave à vin et un énorme garage pour six voitures avec une abondance d’espace de rangement et d’atelier. Le vaste plan d’étage offre un choix de chambres à coucher et d’espaces d’étude pour convenir à la vie familiale multigénérationnelle, complété par plusieurs espaces de vie, y compris une retraite au niveau supérieur où l’on peut profiter d’une vue imprenable sur la cime des arbres et les toits de la ville. De taille somptueuse, la suite de la chambre principale dispose d’un accès au balcon, d’un coin salon, de peignoirs pour lui et pour elle et d’une salle de bains cinq étoiles avec baignoire intégrée et douche à l’italienne.
Parmi les autres luxes, citons un système audio Sonos intégré, un chauffage hydronique partout en plus du chauffage et de la climatisation centralisés par conduits, une technologie de maison intelligente comprenant un système d’irrigation de jardin entièrement contrôlé par application et un aspirateur canalisé.
Juste en face de la réserve de William Street et à quelques minutes de l’école primaire de Brighton et au centre d’un choix d’écoles secondaires les mieux classées de Melbourne, y compris Firbank Grammar, St. Leonard’s College, Haileybury College et Brighton Grammar, ainsi qu’à quelques pas de Church Street, Middle Brighton Station, Bay Street, North Brighton Station, The Beach et Bay Trail.
*taille approximative du terrain