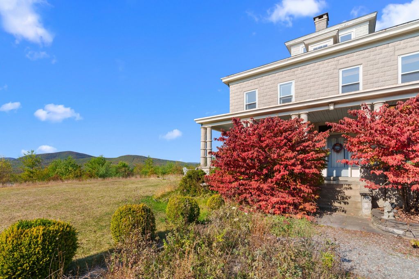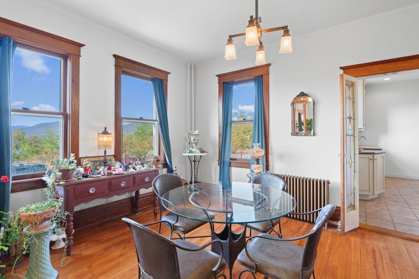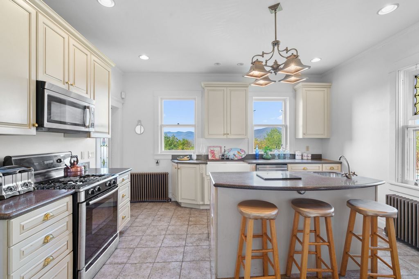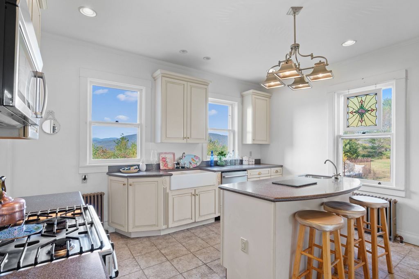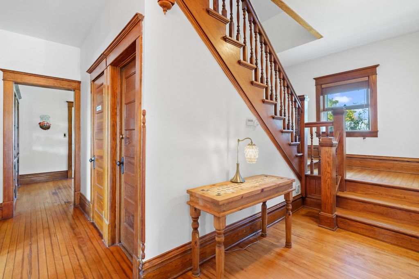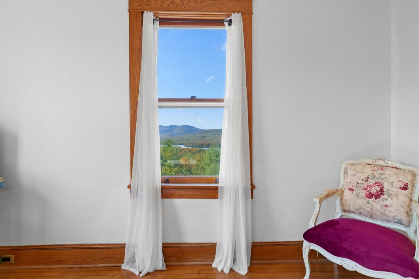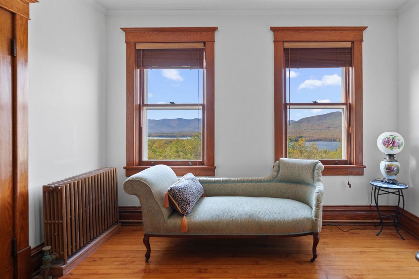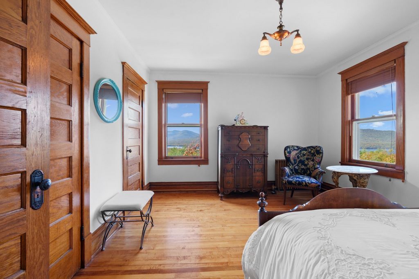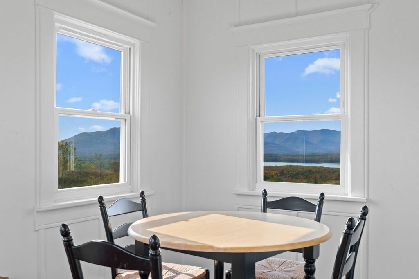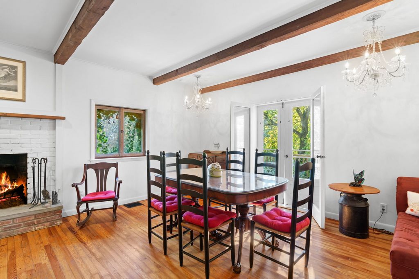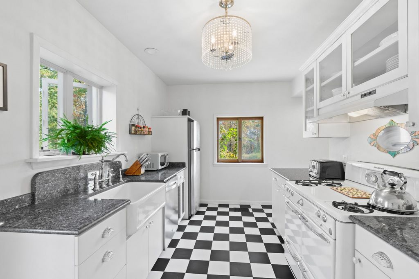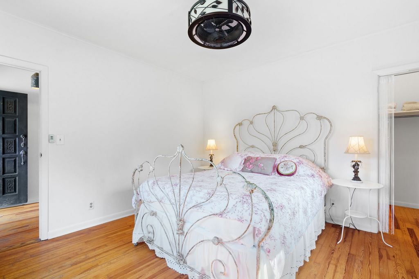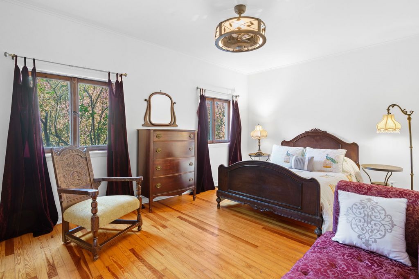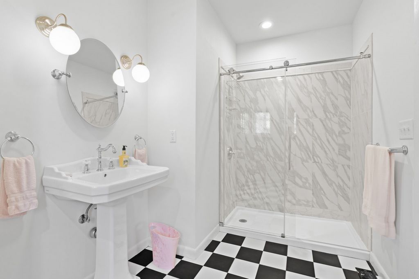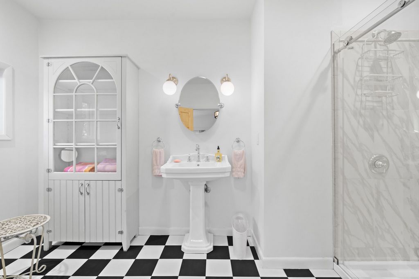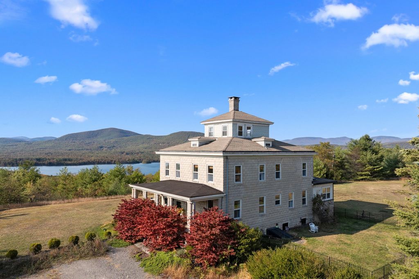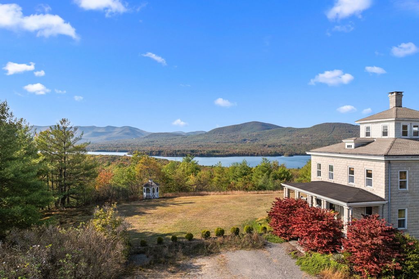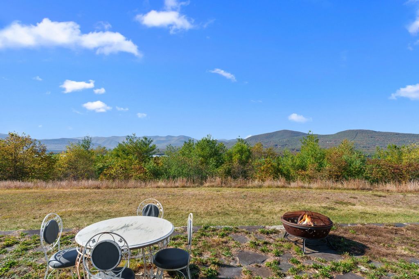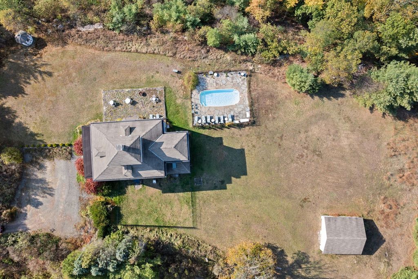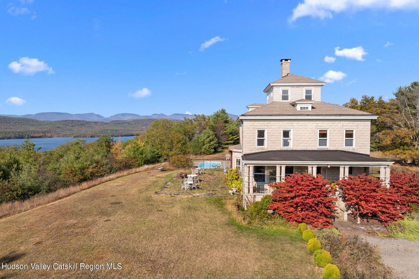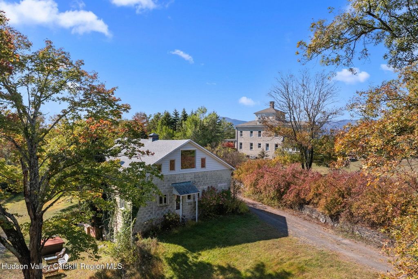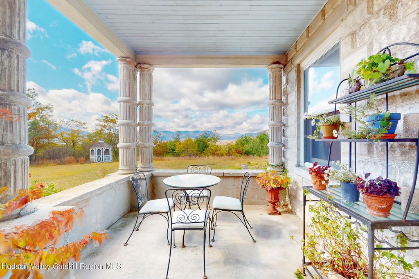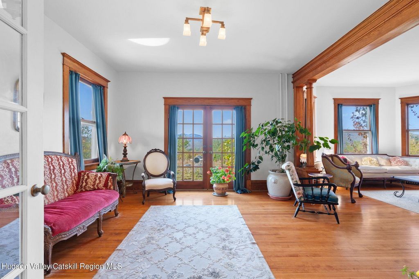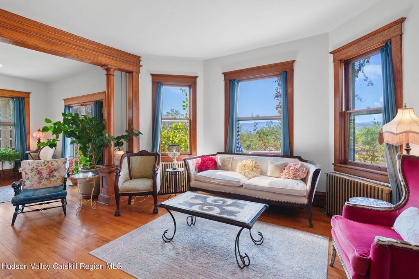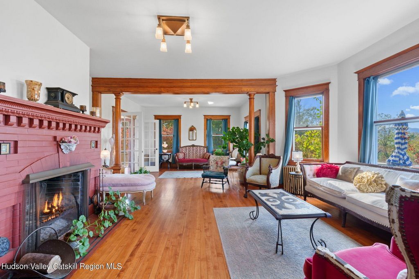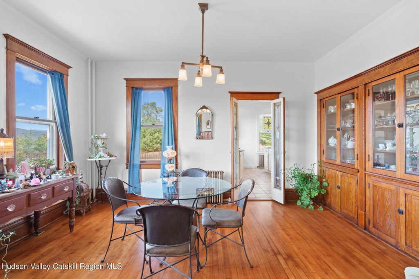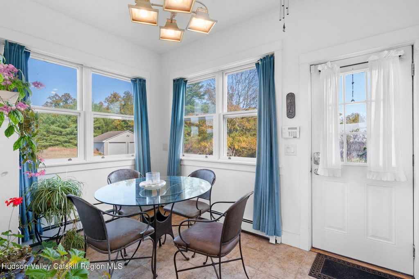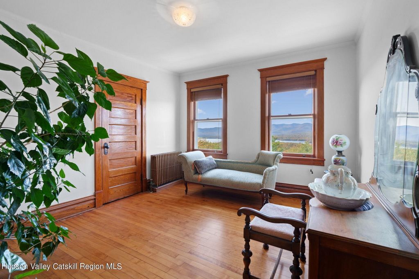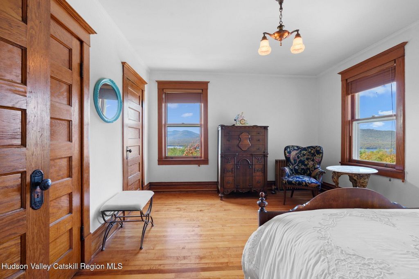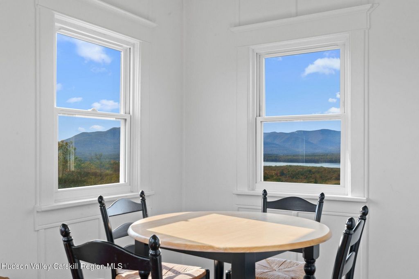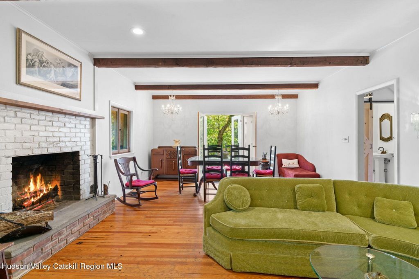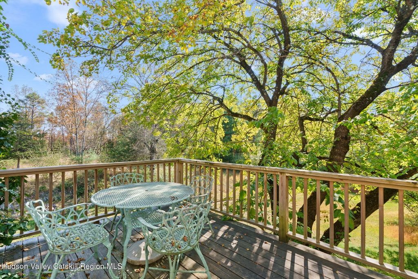BILDERNA LADDAS...
Hus & enfamiljshus for sale in West Hurley
40 444 680 SEK
Hus & Enfamiljshus (Till salu)
Referens:
EDEN-T101522526
/ 101522526
Introducing Baker Manor - a property rich in history set atop a hill with awe-inspiring views of the Ashokan Reservoir and Catskill Mountains. Built in 1918, this residence was thoughtfully sited, designed, and constructed by J. Waldo Smith, the chief engineer of the Ashokan Reservoir project. Smith used local Rosendale cement blocks for the main and carriage houses, the same material employed in building the Olivebridge Dam, designed to endure the passage of time. The cement was shaped using three distinct molds, which were then integrated into the beautifully patterned walls of the home's exterior. Notably, the property was previously home to esteemed actor Chevy Chase. Situated on 12.46 picturesque acres allowing unparalleled privacy and space for exploration amongst your own grounds. The main house boasts 3,500 sqft with 5 beds and 3 baths, the carriage house is a fabulous addition featuring 3 beds and 2.5 baths; both offering a harmonious blend of classic elegance and modern amenities. The Neo-Classic Stone Mansions original details have been lovingly maintained. The grand façade, with its stately columns and expansive porch, invites visitors to marvel at its timeless beauty. Inside, the high ceilings and expansive rooms boast pristine original red oak moldings and hardwood floors that speak to an era of craftsmanship and elegance. The formal living room serves as an ideal space for relaxation or hosting gatherings, adorned with a red brick fireplace that adds a charming focal point. Large windows allow natural light to flood in, enhancing the room's airy feel. French doors lead to the stone patio, where you're beckoned by the majestic views. The sunlit kitchen, featuring a farmhouse sink, stainless steel appliances, large island and ample cabinetry, is a chef's dream. It seamlessly connects to the formal dining room, showcasing authentic pocket doors that lead into the living room. Ascend up the grand staircase to the primary suite which serves as its own retreat within the home. Drenched in sunlight with a massive ensuite bath, the vintage clawfoot tub serves as the centerpiece surrounded by the beautiful vantage points. Each of the four generously sized bedrooms exudes its own distinctive charm and comfort, beautifully enhancing the original features from the 1900s. Ascend to the third floor cupola with windows in all directions providing a breathtaking birds eye view of the reservoir and mountains. The grounds are equally as beautiful, offering a serene escape, inviting guests to stroll and reflect on the history that permeates every corner of this exquisite residence. Immerse yourself in the inground saltwater pool, perfectly sited to appreciate both the stunning natural scenery and the stately manor. The carriage house adds an extra layer of versatility to the property. Whether used as a guest house or rental opportunity, its charming design and thoughtful layout make it a valuable asset. Many of the original features have been preserved, while thoughtful updates have been made to offer contemporary conveniences. Unwind in the cozy living room by the warm glow of the brick fireplace. Adjacent to the dining area with french doors leading out to a whimsical deck, ideal for enjoying your morning coffee. The charming kitchen features a stunning retro stove, stainless steel appliances, coffee bar and pantry. Three well appointed bedrooms are situated on the main floor, each serving as their own sanctuary. Ascend upstairs to the large great room, perfect for a yoga or art studio. The outdoor space, with its serene patios, hot tub, and expansive landscape invites you to enjoy the tranquility of nature. Situated in an ideal location, just two hours from NYC, and a short distance from everything the Catskills have to offer including fabulous dining options, hiking, skiing, cultural activities and much more.
Visa fler
Visa färre
Introducing Baker Manor - a property rich in history set atop a hill with awe-inspiring views of the Ashokan Reservoir and Catskill Mountains. Built in 1918, this residence was thoughtfully sited, designed, and constructed by J. Waldo Smith, the chief engineer of the Ashokan Reservoir project. Smith used local Rosendale cement blocks for the main and carriage houses, the same material employed in building the Olivebridge Dam, designed to endure the passage of time. The cement was shaped using three distinct molds, which were then integrated into the beautifully patterned walls of the home's exterior. Notably, the property was previously home to esteemed actor Chevy Chase. Situated on 12.46 picturesque acres allowing unparalleled privacy and space for exploration amongst your own grounds. The main house boasts 3,500 sqft with 5 beds and 3 baths, the carriage house is a fabulous addition featuring 3 beds and 2.5 baths; both offering a harmonious blend of classic elegance and modern amenities. The Neo-Classic Stone Mansions original details have been lovingly maintained. The grand façade, with its stately columns and expansive porch, invites visitors to marvel at its timeless beauty. Inside, the high ceilings and expansive rooms boast pristine original red oak moldings and hardwood floors that speak to an era of craftsmanship and elegance. The formal living room serves as an ideal space for relaxation or hosting gatherings, adorned with a red brick fireplace that adds a charming focal point. Large windows allow natural light to flood in, enhancing the room's airy feel. French doors lead to the stone patio, where you're beckoned by the majestic views. The sunlit kitchen, featuring a farmhouse sink, stainless steel appliances, large island and ample cabinetry, is a chef's dream. It seamlessly connects to the formal dining room, showcasing authentic pocket doors that lead into the living room. Ascend up the grand staircase to the primary suite which serves as its own retreat within the home. Drenched in sunlight with a massive ensuite bath, the vintage clawfoot tub serves as the centerpiece surrounded by the beautiful vantage points. Each of the four generously sized bedrooms exudes its own distinctive charm and comfort, beautifully enhancing the original features from the 1900s. Ascend to the third floor cupola with windows in all directions providing a breathtaking birds eye view of the reservoir and mountains. The grounds are equally as beautiful, offering a serene escape, inviting guests to stroll and reflect on the history that permeates every corner of this exquisite residence. Immerse yourself in the inground saltwater pool, perfectly sited to appreciate both the stunning natural scenery and the stately manor. The carriage house adds an extra layer of versatility to the property. Whether used as a guest house or rental opportunity, its charming design and thoughtful layout make it a valuable asset. Many of the original features have been preserved, while thoughtful updates have been made to offer contemporary conveniences. Unwind in the cozy living room by the warm glow of the brick fireplace. Adjacent to the dining area with french doors leading out to a whimsical deck, ideal for enjoying your morning coffee. The charming kitchen features a stunning retro stove, stainless steel appliances, coffee bar and pantry. Three well appointed bedrooms are situated on the main floor, each serving as their own sanctuary. Ascend upstairs to the large great room, perfect for a yoga or art studio. The outdoor space, with its serene patios, hot tub, and expansive landscape invites you to enjoy the tranquility of nature. Situated in an ideal location, just two hours from NYC, and a short distance from everything the Catskills have to offer including fabulous dining options, hiking, skiing, cultural activities and much more.
Referens:
EDEN-T101522526
Land:
US
Stad:
West Hurley
Postnummer:
12491
Kategori:
Bostäder
Listningstyp:
Till salu
Fastighetstyp:
Hus & Enfamiljshus
Fastighets storlek:
552 m²
Tomt storlek:
50 424 m²
Sovrum:
8
Badrum:
5
WC:
1






