5 209 250 SEK
BILDERNA LADDAS...
Hus & Enfamiljshus (Till salu)
Referens:
EDEN-T101512722
/ 101512722
Referens:
EDEN-T101512722
Land:
FR
Stad:
Benais
Postnummer:
37140
Kategori:
Bostäder
Listningstyp:
Till salu
Fastighetstyp:
Hus & Enfamiljshus
Fastighets storlek:
220 m²
Tomt storlek:
2 661 m²
Rum:
6
Sovrum:
4
Badrum:
1
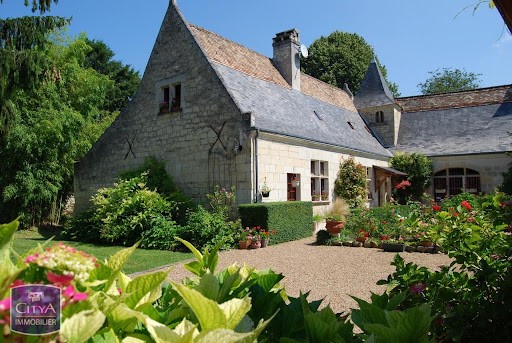

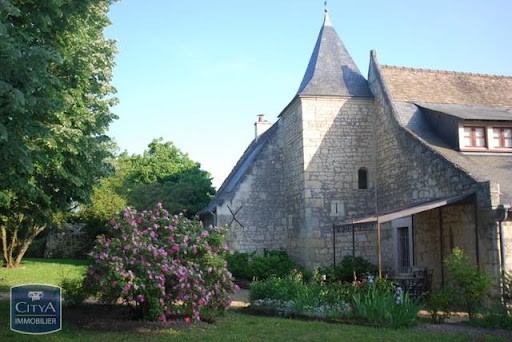


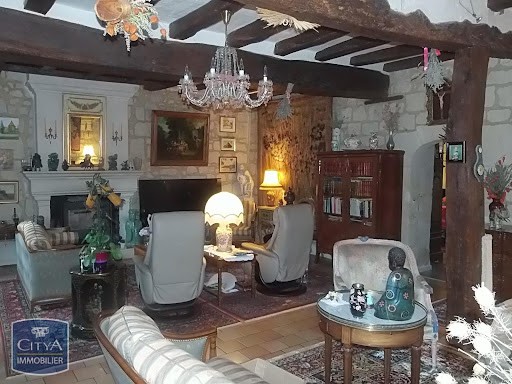
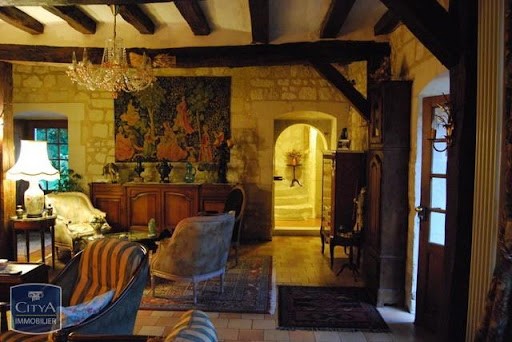
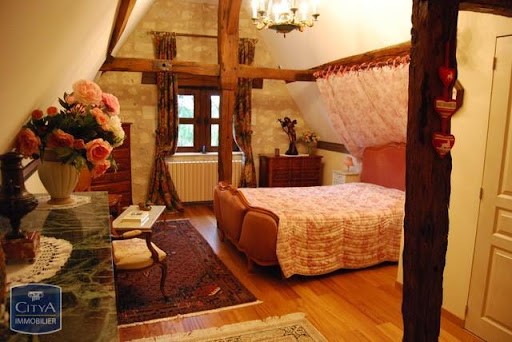
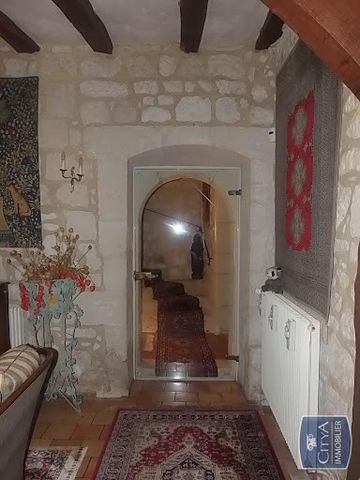


I am certainly of a venerable age, stone casement windows, period fireplaces, beams, terracotta and high ceilings distinguish me as does the square tower with spiral staircase and loopholes which connect my two wings at right angles, however I also offers modern equipment: Schmidt kitchen with granite worktop, 14m2, full bathroom, 2 shower rooms, 4 toilets, heat pump and oil boiler, both top of the range. My rooms are spacious and well ordered, they will know will delight any housewife: living room 45 m2, dining room 42 m2, ground floor bedroom 32m2 with separate WC and bathroom 16 m2.
Three other bedrooms including a family suite are upstairs. There is no shortage of space for children.
Of course, my very secure 220 m2 of living space are supplemented by special annexes: double garage of 50m2, small building currently used as a workshop, covered wooden greenhouse, another building used as a boiler room and dry reserve. A well with an electric pump with regulated pressure provides water for the plantations which adorn the green setting in which I have been for almost 5 centuries. Vineyard obliges, a beautiful freestone wine cellar awaits your bottles to age them gently.
Ref: 6194 Visa fler Visa färre EN VENTE chez CITYA PLANCHON.
Je suis une authentique "Gentilhommière" du 16ème siècle restaurée par un architecte, implantée dans un parc de clos de 2700m2 arboré, dans un village viticole près des châteaux de la Loire en Touraine, sans vis à vis, au calme mais pas isolée. Je figure à l'inventaire du patrimoine architectural ancien d'Indre et Loire. Tous les commerces écoles et services sont proches ainsi que l'autoroute A85 et la gare SNCF TOURS-NANTES.
Je suis certes d'un âge vénérable , fenêtres à croisée de pierre, cheminées d'époque, poutres, terre cuite et plafond haut me distinguent ainsi que la tour carrée avec escalier à vis et meurtrières qui relie mes deux ailes en équerre, cependant je propose aussi un équipement moderne: cuisine Schmidt avec plan de travail en granit, 14m2, SdB complète, 2 salles d"eau, 4 WC, pompe à chaleur et chaudière fioul les deux haut de gamme. Mes pièces sont spacieuses et bien ordonnées elles sauront ravir toute maitresse de maison: salon 45 m2, S.A.M. 42 m2, chambre du RdC 32m2 avec WC dégagement et salle de bain pour 16 m2. Trois autres chambres dont une suite familiale sont à l'étage.De la place pour des enfants ne manque pas.
Bien sur mes 220 m2 habitables très sécurisés sont complétés par des annexes particulières: garage double de 50m2, petit bâtiment servant d'atelier actuellement, serre bois couvert, autre bâtiment servant de chaufferie et réserve sèche. Un puits avec pompe électrique avec pression régulée fournit l'eau pour les plantations qui garnissent l'écrin de verdure dans lequel je suis depuis près de 5 siècles. Vignoble oblige, une belle cave à vin en pierre de taille attend vos bouteilles pour les faire vieillir en douceur.
Réf: 6194 I am an authentic 16th century "Gentilhommière" restored by an architect, located in an enclosed park of 2700m2 with trees, in a wine-growing village near the castles of the Loire in Touraine, not overlooked, quiet but not isolated. I am included in the inventory of the ancient architectural heritage of Indre et Loire. All shops, schools and services are close by as well as the A85 motorway and the TOURS-NANTES SNCF station.
I am certainly of a venerable age, stone casement windows, period fireplaces, beams, terracotta and high ceilings distinguish me as does the square tower with spiral staircase and loopholes which connect my two wings at right angles, however I also offers modern equipment: Schmidt kitchen with granite worktop, 14m2, full bathroom, 2 shower rooms, 4 toilets, heat pump and oil boiler, both top of the range. My rooms are spacious and well ordered, they will know will delight any housewife: living room 45 m2, dining room 42 m2, ground floor bedroom 32m2 with separate WC and bathroom 16 m2.
Three other bedrooms including a family suite are upstairs. There is no shortage of space for children.
Of course, my very secure 220 m2 of living space are supplemented by special annexes: double garage of 50m2, small building currently used as a workshop, covered wooden greenhouse, another building used as a boiler room and dry reserve. A well with an electric pump with regulated pressure provides water for the plantations which adorn the green setting in which I have been for almost 5 centuries. Vineyard obliges, a beautiful freestone wine cellar awaits your bottles to age them gently.
Ref: 6194