BILDERNA LADDAS...
Hus & enfamiljshus for sale in La Fare-les-Oliviers
42 311 406 SEK
Hus & Enfamiljshus (Till salu)
Referens:
EDEN-T101499220
/ 101499220
Referens:
EDEN-T101499220
Land:
FR
Stad:
La Fare-Les-Oliviers
Postnummer:
13580
Kategori:
Bostäder
Listningstyp:
Till salu
Fastighetstyp:
Hus & Enfamiljshus
Fastighets storlek:
400 m²
Tomt storlek:
28 000 m²
Rum:
10
Sovrum:
9
Badrum:
3
REAL ESTATE PRICE PER M² IN NEARBY CITIES
| City |
Avg price per m² house |
Avg price per m² apartment |
|---|---|---|
| Lambesc | 37 153 SEK | - |
| Salon-de-Provence | 33 120 SEK | 26 508 SEK |
| Saint-Chamas | 32 931 SEK | 29 505 SEK |
| Miramas | 30 791 SEK | 27 058 SEK |
| Istres | 32 112 SEK | 33 739 SEK |
| Gignac-la-Nerthe | 36 040 SEK | - |
| Châteauneuf-les-Martigues | 35 560 SEK | 33 476 SEK |
| Aix-en-Provence | 50 843 SEK | 50 497 SEK |
| Ensuès-la-Redonne | 48 745 SEK | - |
| Port-de-Bouc | 32 022 SEK | 21 377 SEK |
| Carry-le-Rouet | 56 767 SEK | 57 849 SEK |
| Gardanne | 37 697 SEK | 33 985 SEK |
| Pertuis | 34 522 SEK | 36 663 SEK |
| Fuveau | 39 970 SEK | - |
| Marseille | 32 708 SEK | 32 463 SEK |
| Saint-Martin-de-Crau | 30 436 SEK | 30 908 SEK |
| Marseille 1er arrondissement | - | 26 789 SEK |
| Marseille 2e arrondissement | - | 34 982 SEK |
| Marseille 3e arrondissement | - | 21 946 SEK |
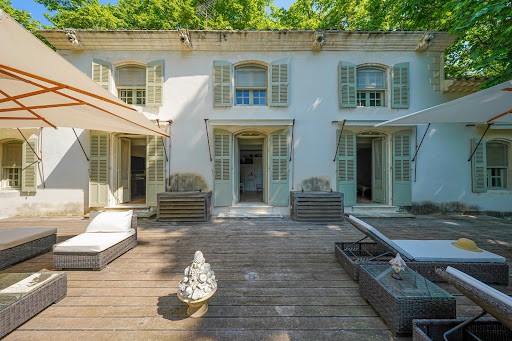
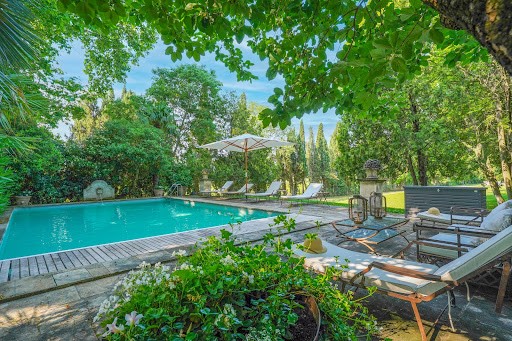
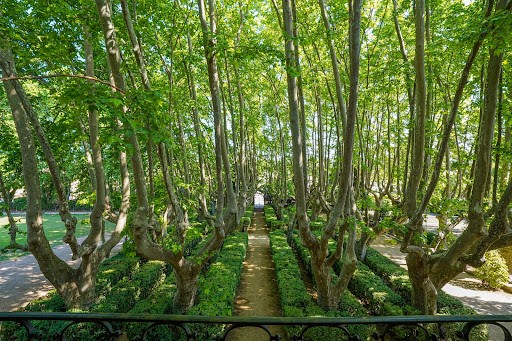


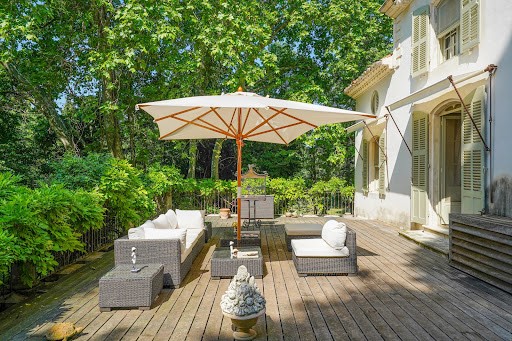
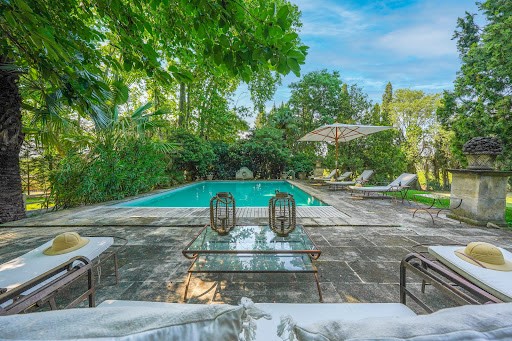
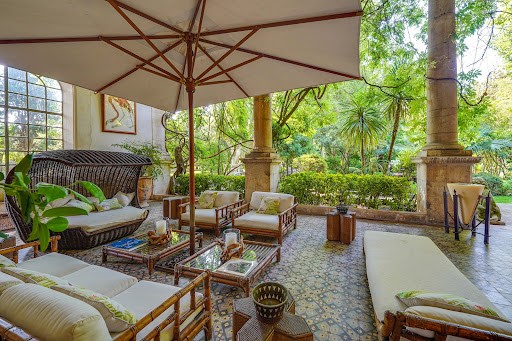
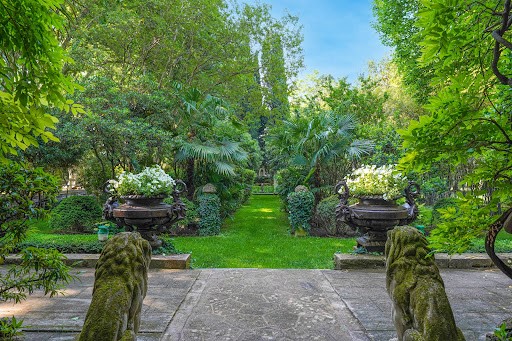

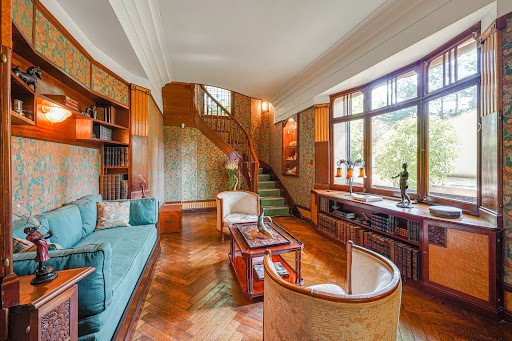
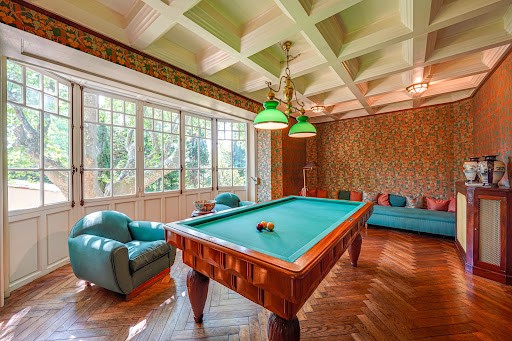
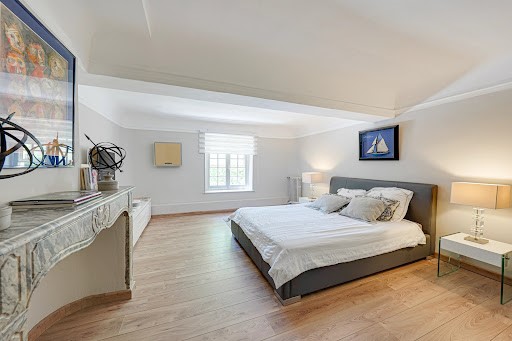
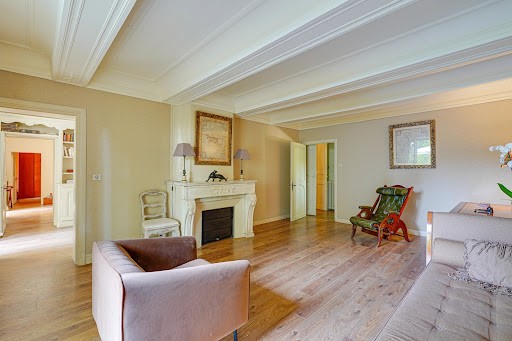

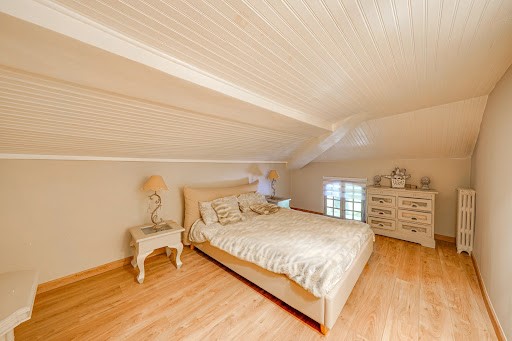
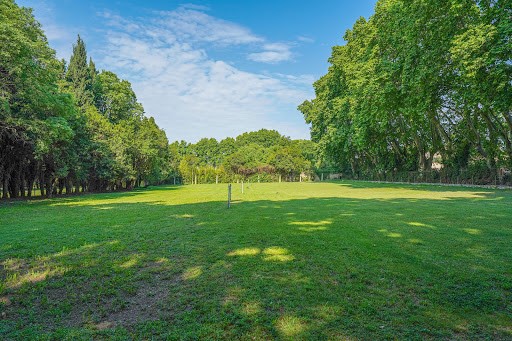

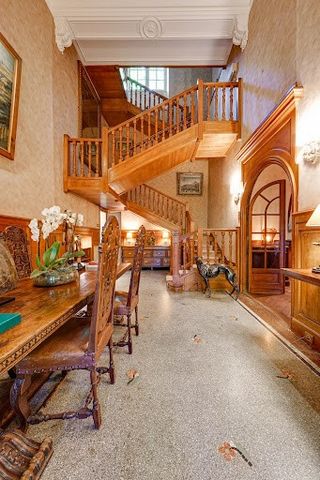


A double-revolution stone staircase leads to an entrance hall, a living/reception room with a fireplace boasting a 6-metre high ceiling, a dining room, a kitchen, a 1920’s style boudoir, a billiard room and a utility room.
A 120 sqm colonial-style covered terrace features a 6-metre high ceiling supported by six columns.
The upper floor comprises a master suite with a bathroom and a dressing room, a library, two bedrooms and a study. All rooms open onto a 120 sqm timber-decked terrace.
Five bedrooms, three bathrooms and a dressing room are on the top floor.
Listed, the property benefits from an advantageous tax system for work and maintenance.
With a caretaker’s lodge.
A rare opportunity on the market. Visa fler Visa färre Cette propriété est située à 15 minutes d'Aix-en-Provence avec un accès direct par l’autoroute, à 30 minutes de Marseille et 45 de St Rémy de Provence.
Elle est lovée dans un parc arboré et paysager (statues, bassins, platanes centenaires) de 2,8 hectares en zone agricole, avec piscine, court de tennis, sept box à chevaux, une carrière, une sellerie, des dépendances et un vaste garage.
D'une superficie de 400m2 habitables, la villa à l'histoire riche et documentée, dispose d'un grand escalier en pierre à double révolution surmontant le nymphée abritant des statues de divinités païennes.
Au rez-de-chaussée : un grand hall d' accueil avec un magnifique escalier en bois, une cuisine, une salle à manger, un salon avec cheminée et un plafond en coupole de 6m de hauteur, un boudoir 1925, un salon de billard et une buanderie.
Une vaste terrasse couverte, de style colonial, de 120m2 au sol et une hauteur sous plafond de 6m soutenu par six colonnes d’ordre Toscan.
Au premier étage, une suite parentale avec dressing et salle de bains, une bibliothèque, deux chambres supplémentaires et un bureau. Ces pièces donnent sur une terrasse en bois exotique de 120m2.
Au deuxième étage, cinq chambres, trois salles de bains et un dressing.
Ce bien profite d’ une fiscalité très avantageuse des monuments historiques avec la déduction totale des travaux et frais d’entretien.
Dans les dépendances, un logement de gardien est à disposition.
Un bien rare, en tous points. This 400 sqm property steeped in history is located 25 minutes from Aix en Provence (benefiting from autoroute access), 30 minutes from Marseille and 45 minutes from Saint Remy de Provence. It is nestled in 2.8 hectares of leafy landscaped grounds featuring centennial trees, water features, statues, a swimming pool, a tennis court, seven horse boxes, a manege, a saddle room, outbuildings and a garage.
A double-revolution stone staircase leads to an entrance hall, a living/reception room with a fireplace boasting a 6-metre high ceiling, a dining room, a kitchen, a 1920’s style boudoir, a billiard room and a utility room.
A 120 sqm colonial-style covered terrace features a 6-metre high ceiling supported by six columns.
The upper floor comprises a master suite with a bathroom and a dressing room, a library, two bedrooms and a study. All rooms open onto a 120 sqm timber-decked terrace.
Five bedrooms, three bathrooms and a dressing room are on the top floor.
Listed, the property benefits from an advantageous tax system for work and maintenance.
With a caretaker’s lodge.
A rare opportunity on the market.