BILDERNA LADDAS...
Hus & Enfamiljshus (Till salu)
3 bd
2 ba
Referens:
EDEN-T101465686
/ 101465686
Referens:
EDEN-T101465686
Land:
GB
Stad:
Stowlangtoft
Postnummer:
IP31 3JS
Kategori:
Bostäder
Listningstyp:
Till salu
Fastighetstyp:
Hus & Enfamiljshus
Sovrum:
3
Badrum:
2
Parkeringar:
1
Garage:
1
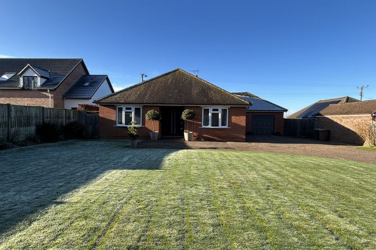
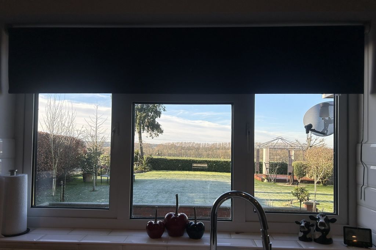
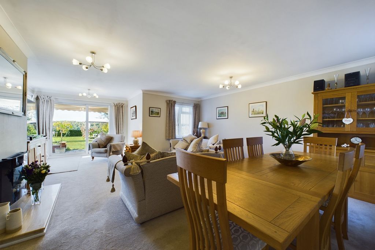
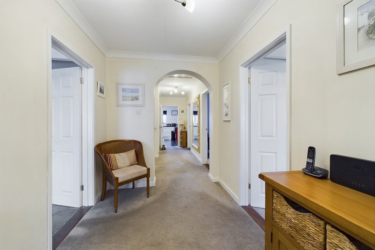
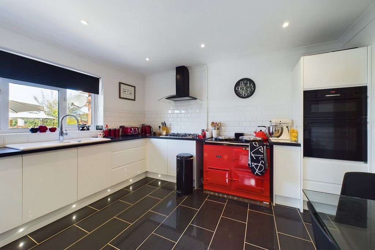
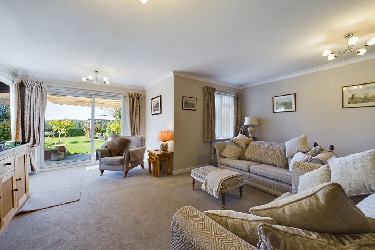
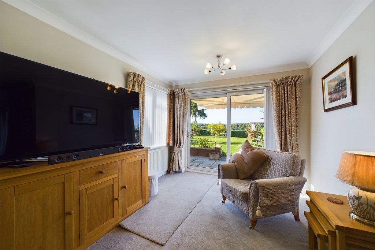
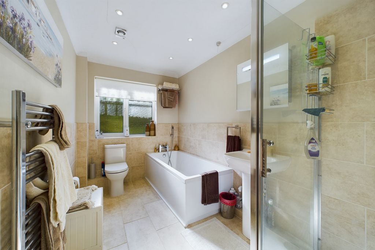
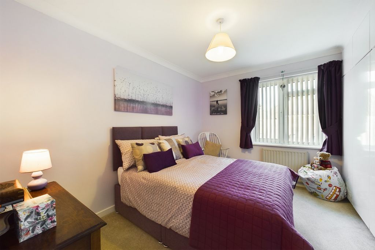
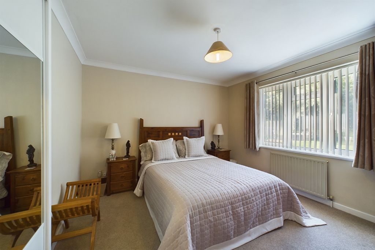
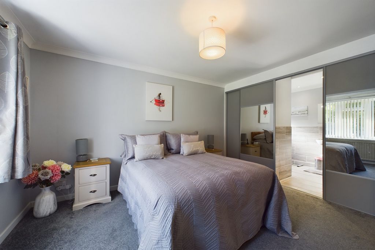
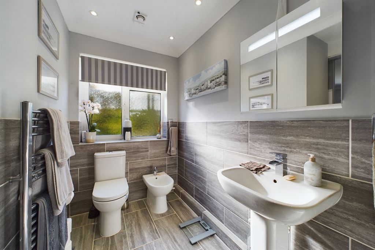
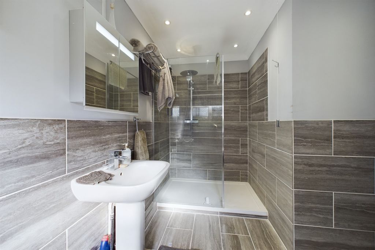
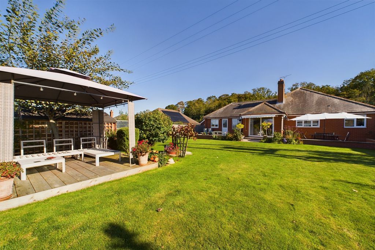
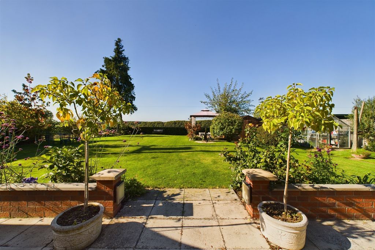
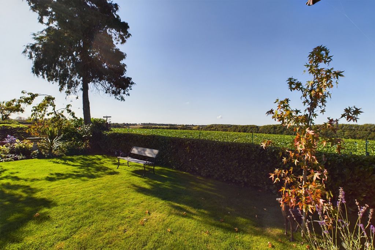
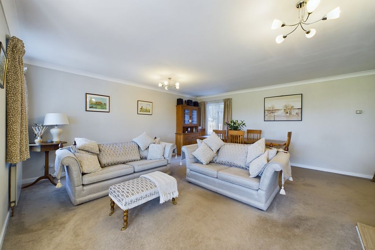
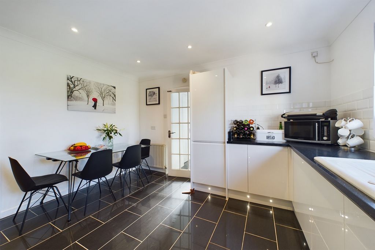
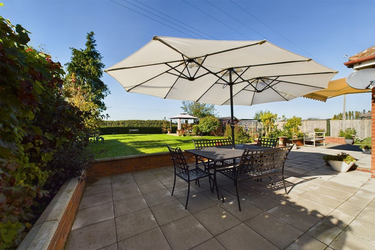
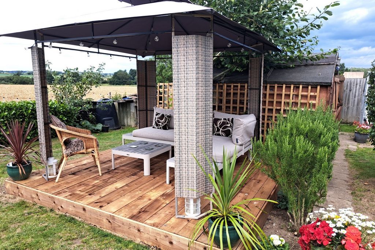
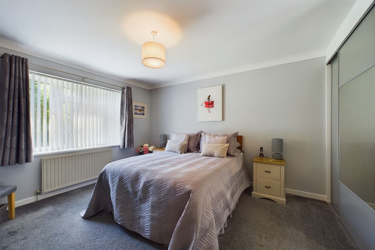
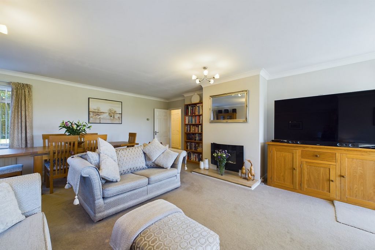
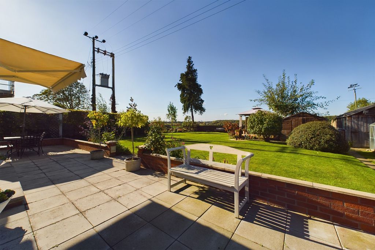
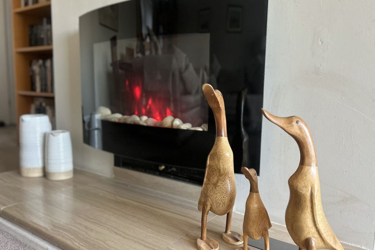
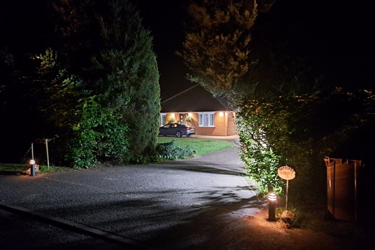
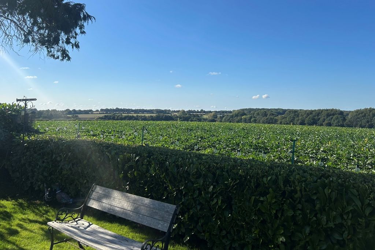
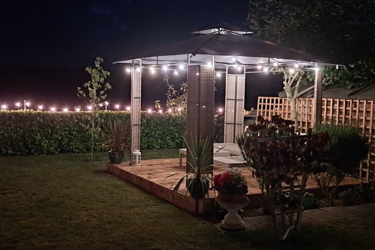
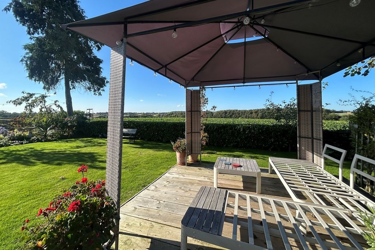
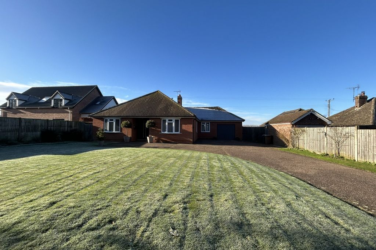
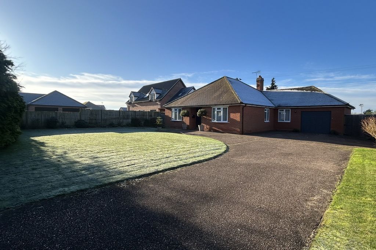
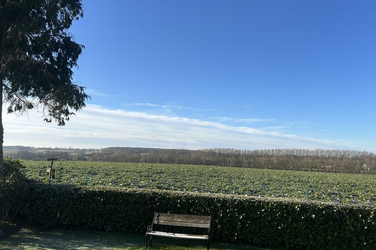
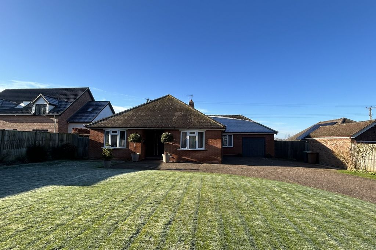
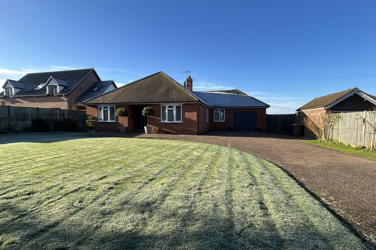
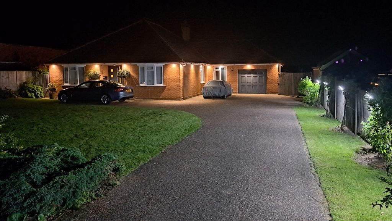
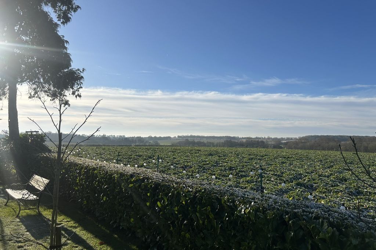
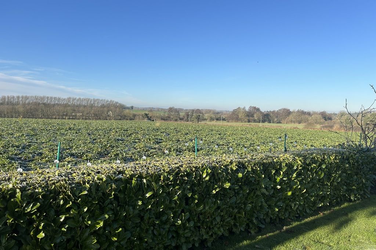

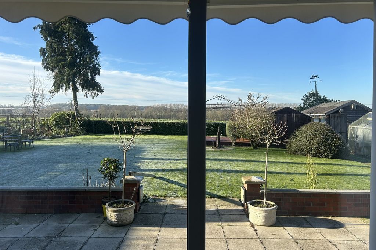
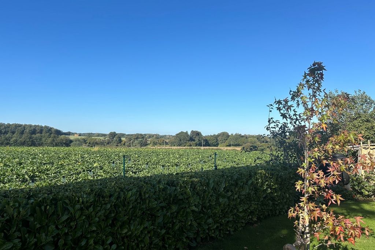
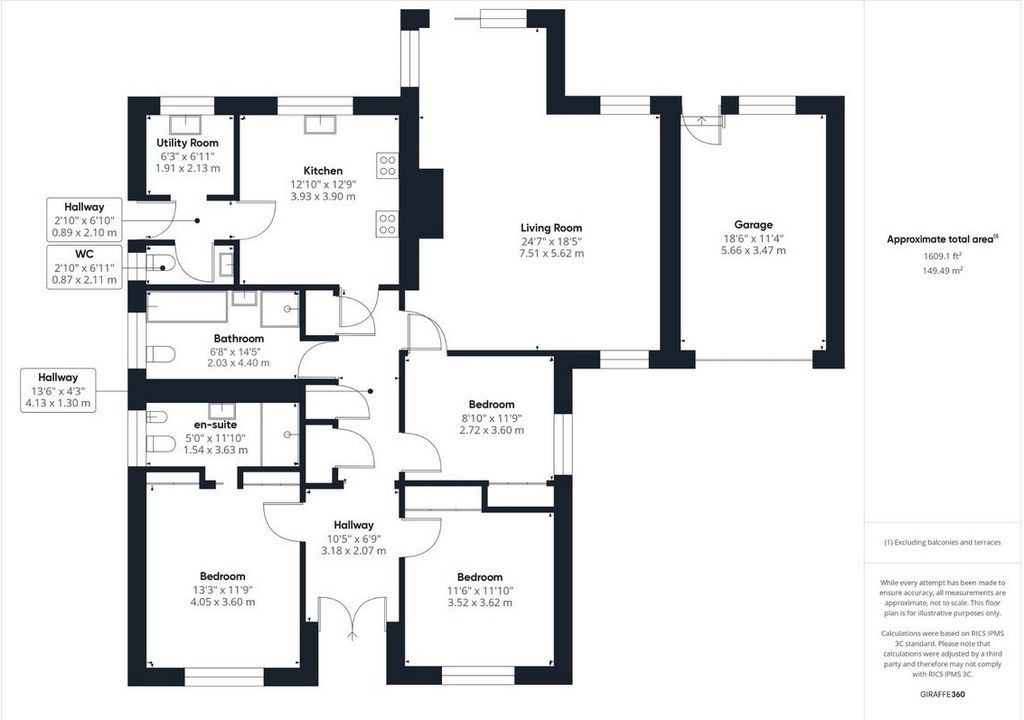
STEP OUTSIDE The exterior of this property is truly one of its standout features. It is approached via a sweeping driveway that offers ample parking and leads to a single garage equipped with electricity and power. Adjacent to the garage, a double gate provides convenient access to the side of the property. The front is beautifully shielded by a large hedge and mature trees, ensuring privacy and a sense of seclusion. At the rear, the garden has been meticulously maintained, showcasing a vibrant array of plants and shrubs, with the majority laid to lawn. A spacious patio terrace invites outdoor entertaining and relaxation, while a low-cut laurel hedge borders the rear, allowing for stunning views over the undisturbed countryside. Additionally, the garden features a charming gazebo perched on a decking area, along with a garden shed, a workshop, and a greenhouse, creating a perfect outdoor retreat for enjoying nature and hosting gatherings. LOCATION Stowlangtoft is well served by outstanding farm shops and farmers' markets and although offering a quintessentially rural location is just 7 miles from the bustling cathedral town and foodie hotspot of historic Bury St Edmunds. Stowmarket (11 miles) provides a mainline direct rail link to London Liverpool Street. SERVICES • Council Tax Band – E
• EPC – E
• Mains Water
• Mains Electricity
• Mains Drainage
• Heating type – Oil
• Fibre Broadband
• Freehold
Features:
- Garage
- Garden
- Parking Visa fler Visa färre STEP INSIDE Upon stepping inside, you're welcomed into a spacious entrance hall that sets the tone for the rest of the home. This inviting space leads to three thoughtfully designed bedrooms. The principal bedroom is generously sized and features built-in wardrobes, along with a sliding door that opens to a modern en-suite bathroom complete with a walk-in shower cubicle, rainfall shower head, pedestal sink, WC, and bidet. The second bedroom is another spacious double, with fitted wardrobes and is characterized by a large window that allows plenty of natural light. The third bedroom, equipped with wardrobes, offers versatility and can serve as an excellent guest bedroom or a home office. Down the hallway, two convenient storage cupboards enhance functionality, while the family bathroom includes an inset bath, a walk-in shower cubicle, WC, and pedestal sink, all designed with modern aesthetics in mind. The expansive sitting/dining room is perfect for entertaining, easily accommodating a large dining table and comfortable sofas. It features a charming working fireplace (currently fitted with an electric insert), creating a warm and inviting atmosphere. Sliding doors seamlessly connect the indoors to the outdoors, leading to a patio terrace that showcases picturesque views of the garden and the surrounding countryside. At the end of the hallway, the well-equipped kitchen boasts a range of cupboards and integrated appliances, including a Bosch fridge/freezer, Bosch double oven, Beko dishwasher, Cook and Lewis LPG gas hob with extractor fan, and AGA. The kitchen is bathed in natural light and offers lovely views of the garden, making it a delightful space for culinary creations. Off the kitchen, an inner hall provides access to a utility room equipped with wall and cupboard units, a sink, and a Monarch water softener. This area also includes a cloakroom with a WC and wash hand basin. Additionally, the inner hall features a separate door granting easy access to the side of the property, adding further convenience. This well-designed layout ensures that comfort and functionality are prioritized throughout the home.
STEP OUTSIDE The exterior of this property is truly one of its standout features. It is approached via a sweeping driveway that offers ample parking and leads to a single garage equipped with electricity and power. Adjacent to the garage, a double gate provides convenient access to the side of the property. The front is beautifully shielded by a large hedge and mature trees, ensuring privacy and a sense of seclusion. At the rear, the garden has been meticulously maintained, showcasing a vibrant array of plants and shrubs, with the majority laid to lawn. A spacious patio terrace invites outdoor entertaining and relaxation, while a low-cut laurel hedge borders the rear, allowing for stunning views over the undisturbed countryside. Additionally, the garden features a charming gazebo perched on a decking area, along with a garden shed, a workshop, and a greenhouse, creating a perfect outdoor retreat for enjoying nature and hosting gatherings. LOCATION Stowlangtoft is well served by outstanding farm shops and farmers' markets and although offering a quintessentially rural location is just 7 miles from the bustling cathedral town and foodie hotspot of historic Bury St Edmunds. Stowmarket (11 miles) provides a mainline direct rail link to London Liverpool Street. SERVICES • Council Tax Band – E
• EPC – E
• Mains Water
• Mains Electricity
• Mains Drainage
• Heating type – Oil
• Fibre Broadband
• Freehold
Features:
- Garage
- Garden
- Parking