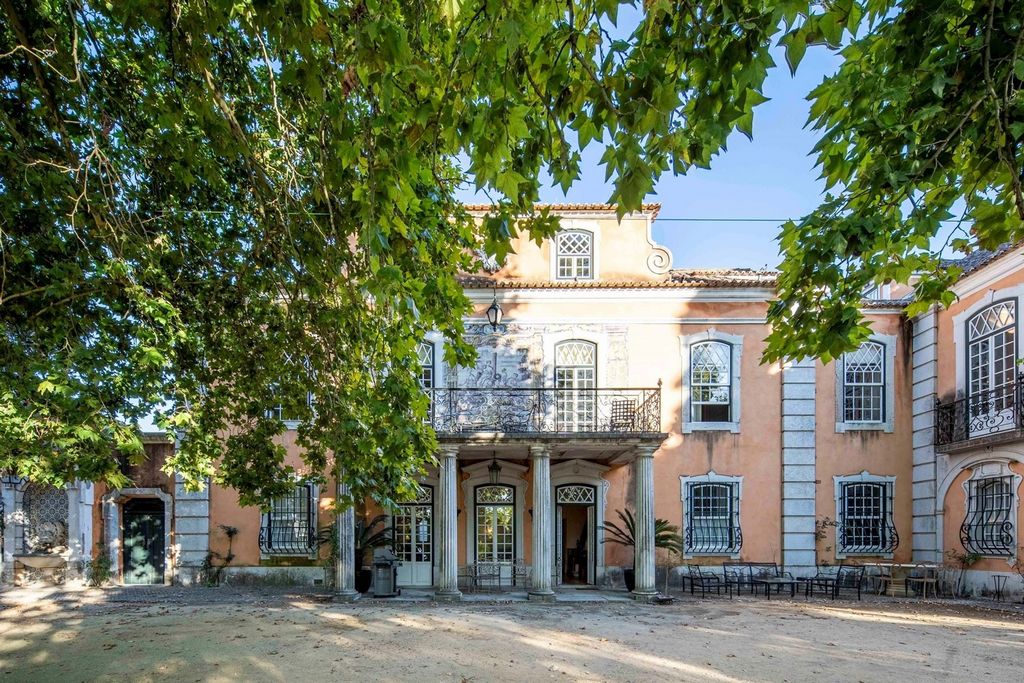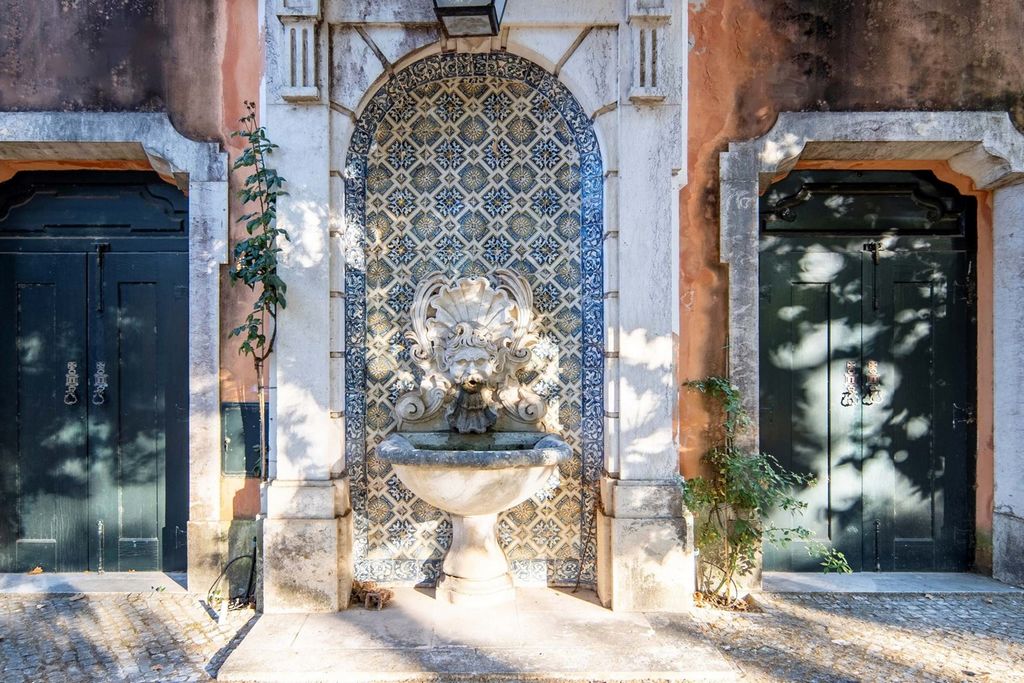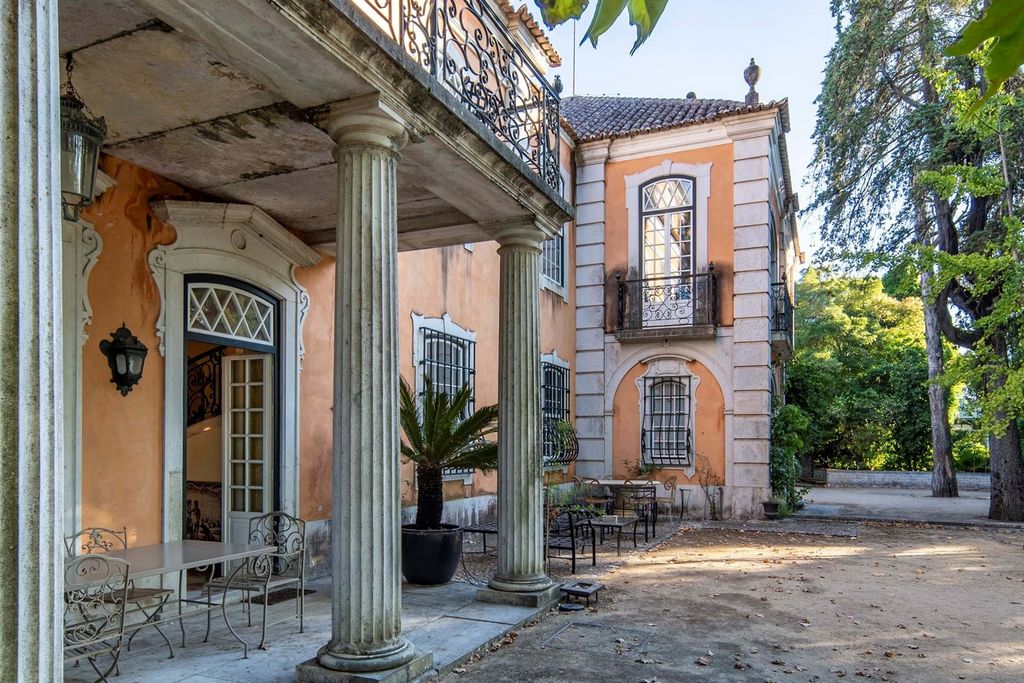86 826 754 SEK
75 249 853 SEK
11 bd
1 355 m²
86 826 754 SEK
85 669 064 SEK
8 bd
1 000 m²
86 826 754 SEK





