10 623 152 SEK
7 bd
257 m²
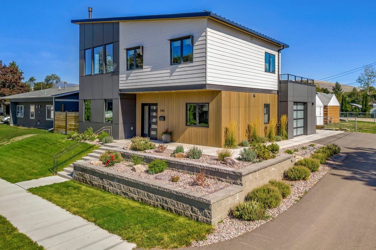
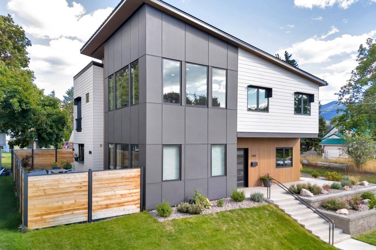
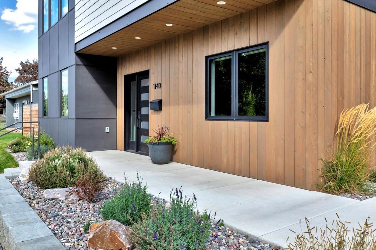
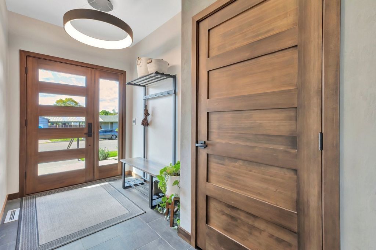
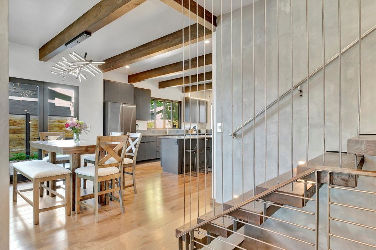
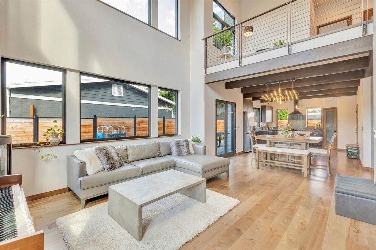
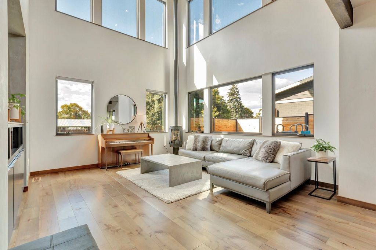

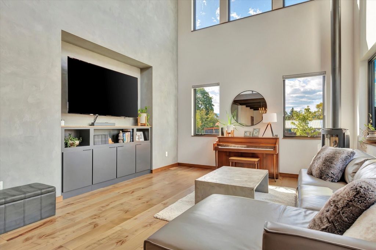

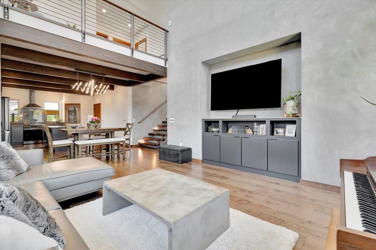
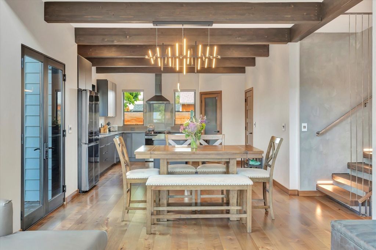

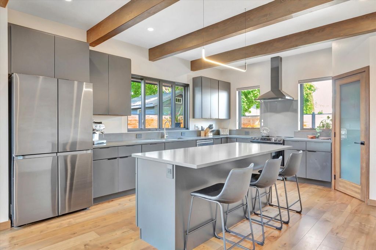
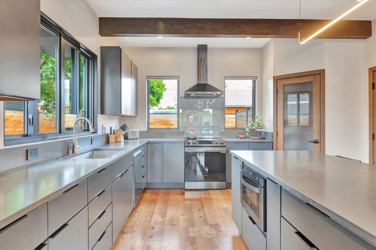
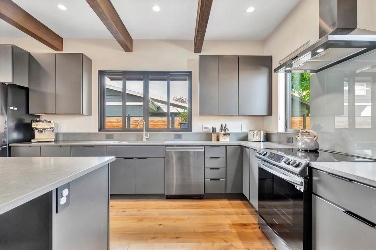

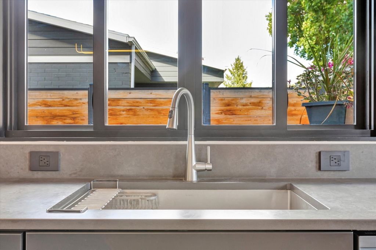

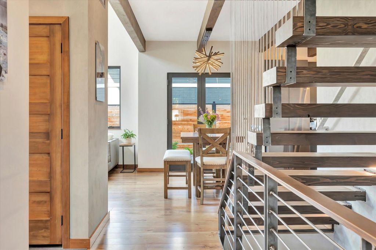
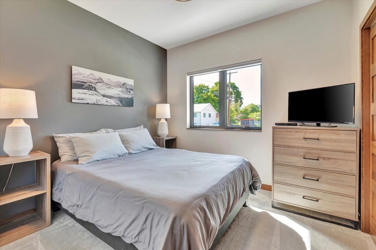

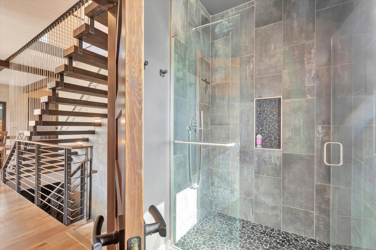
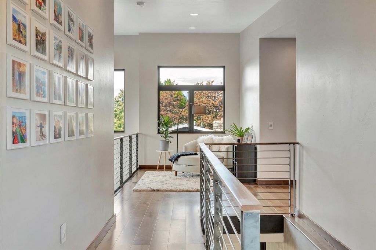
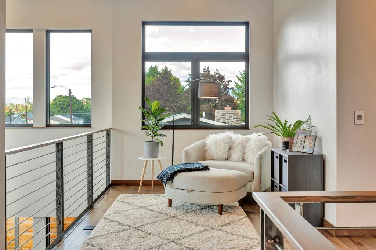
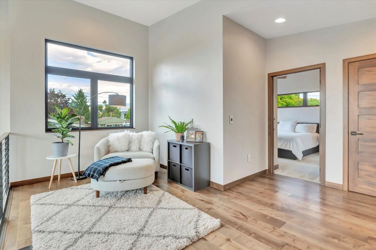
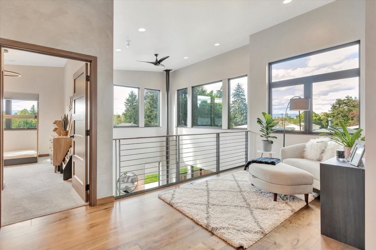
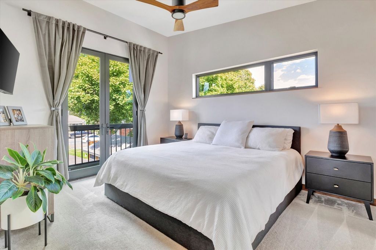
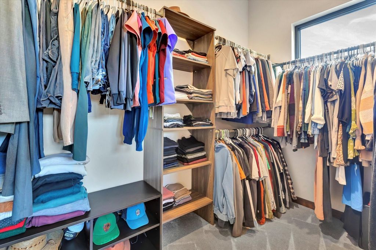


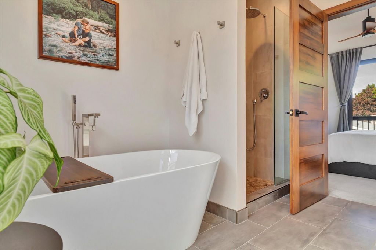

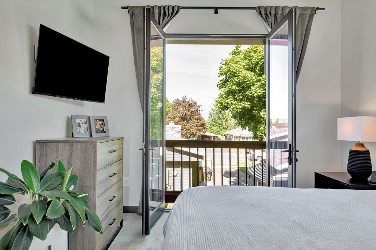
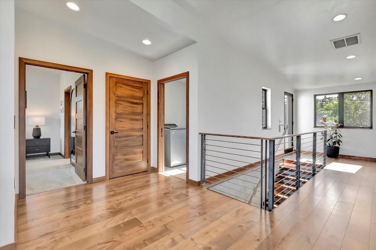

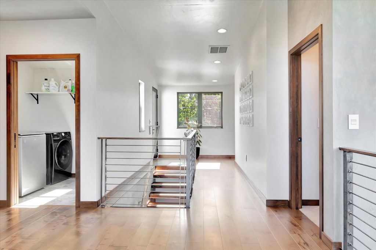
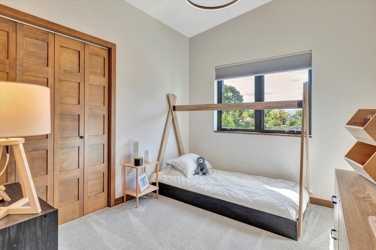
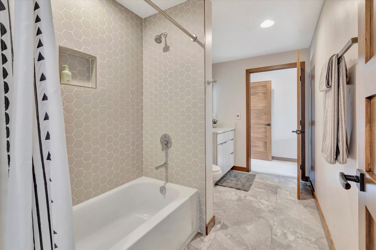
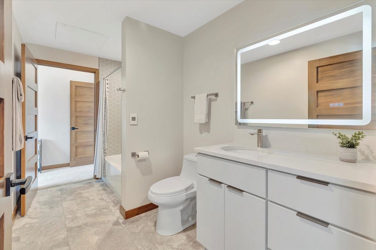
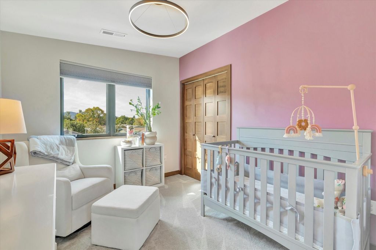
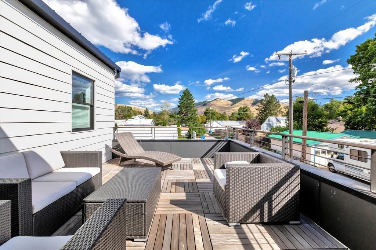


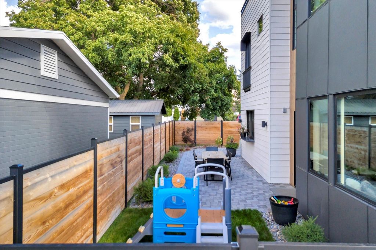
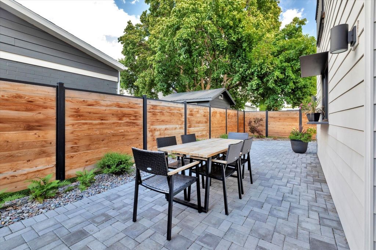



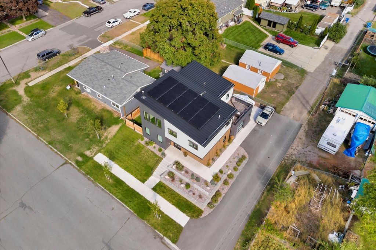
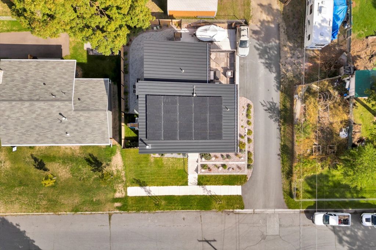
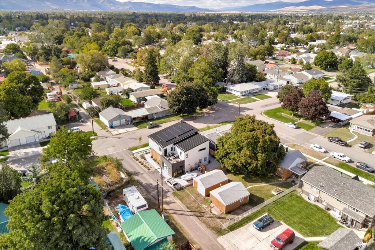

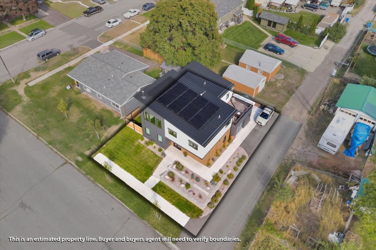

Dining area with access to extensive patio and side yard is adjacent to the well thought out kitchen that includes a pass through window to the patio, center island, and pantry. 421 sq ft finished and heated garage, is easily accessible from the kitchen. Bedroom, or office, and bathroom with roll-in tiled shower. Second level, with abundant windows, includes a deck with views of the M, two bedrooms that share a jack-and-jill bathroom, sitting area with cable rail that overlooks the living space below, laundry room, and a primary bedroom, complete with walk-in closet and French Doors that bring the outside in, and en-suite bathroom with tiled shower, heated tile floor, and soaking tub. Additional 1,050 sq ft of space is available in the full unfinished basement, with 9ft ceilings, and is plumbed for a wet bar, sauna, and bathroom. Paved parking pad adjacent to the garage, with patio access, allows plenty or room for off street storage. This low maintenance home is a can't miss. Visa fler Visa färre This impressive modern 3000+/- sq ft refuge is nestled in Franklin to Fort neighborhood, just a few blocks from the Bitterroot Trail system, an easy pedestrian and bike connection to the Riverfront Trail, Downtown Missoula and the University, walking distance to area parks and schools, and a 3 minute drive to the Good Food Store. Designed specifically for this site, taking active lifestyles, entertaining, flex space, family, future expansion, and energy efficiency into consideration. Features include standing seam metal roof, fiber cement siding at all non-wood locations, continuous exterior wall insulation, solid core wood doors, fiberglass windows, hardwood floors, tiled showers, upgraded LED lighting, a 9.4 KW Solar array, electric forced air furnace and AC coupled with an electric heat pump, and a barrier free accessible main floor. Architecturally inspiring living room with a Jotul gas fireplace, art wall with concrete wall texture, 20 ft ceiling, and two walls of windows.
Dining area with access to extensive patio and side yard is adjacent to the well thought out kitchen that includes a pass through window to the patio, center island, and pantry. 421 sq ft finished and heated garage, is easily accessible from the kitchen. Bedroom, or office, and bathroom with roll-in tiled shower. Second level, with abundant windows, includes a deck with views of the M, two bedrooms that share a jack-and-jill bathroom, sitting area with cable rail that overlooks the living space below, laundry room, and a primary bedroom, complete with walk-in closet and French Doors that bring the outside in, and en-suite bathroom with tiled shower, heated tile floor, and soaking tub. Additional 1,050 sq ft of space is available in the full unfinished basement, with 9ft ceilings, and is plumbed for a wet bar, sauna, and bathroom. Paved parking pad adjacent to the garage, with patio access, allows plenty or room for off street storage. This low maintenance home is a can't miss.