3 bd
3 bd
4 bd
3 bd
2 bd

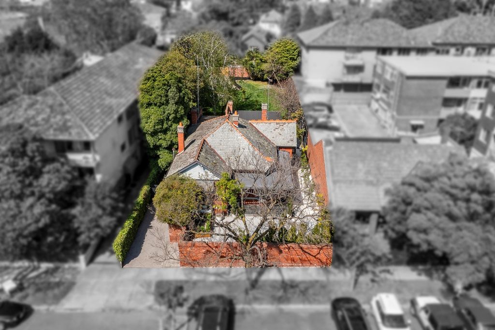
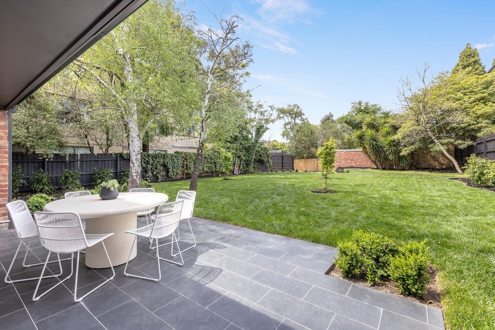
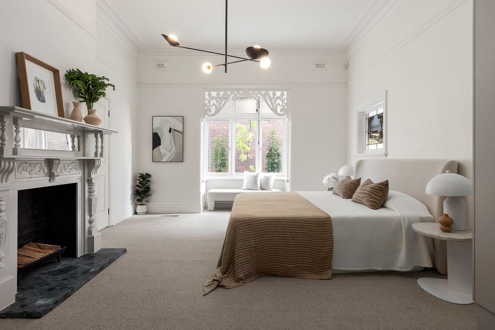
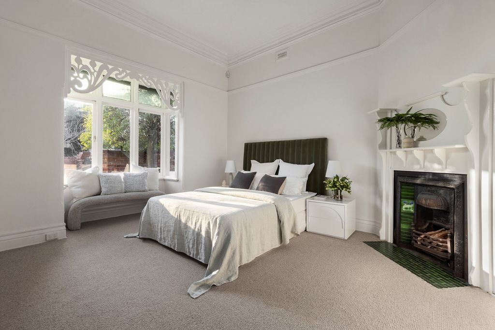
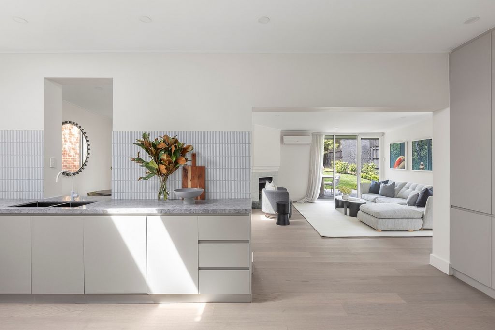
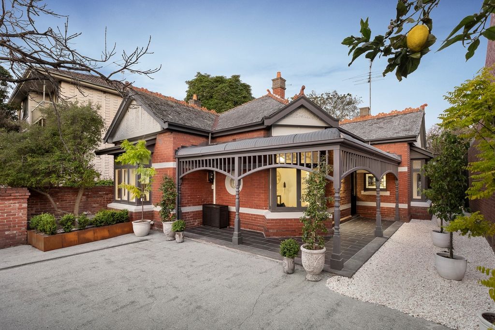
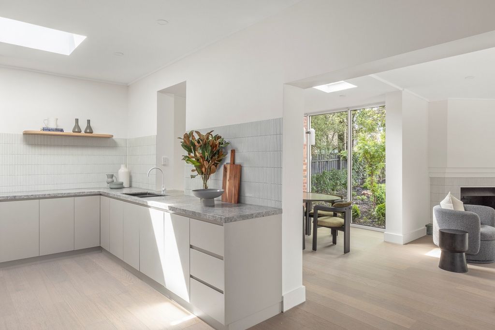
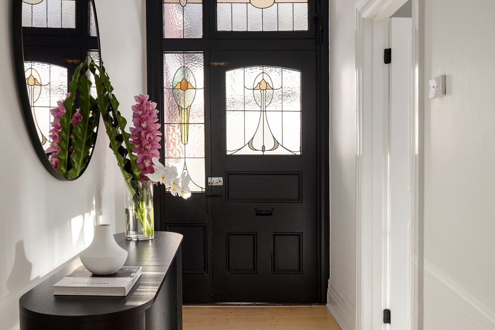
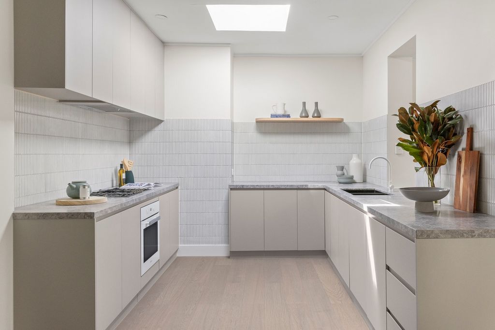
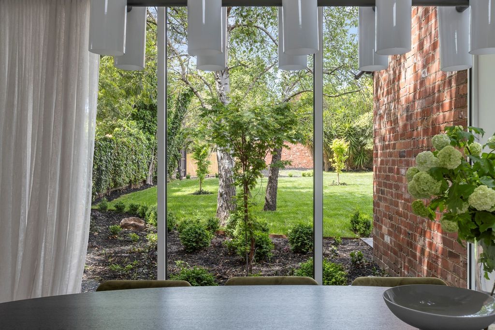
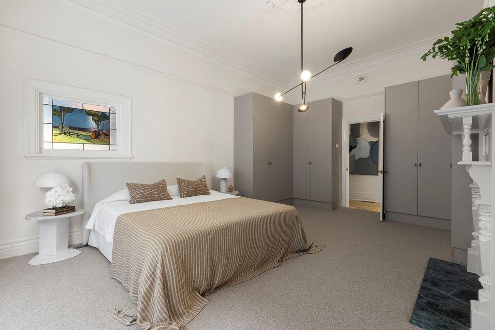
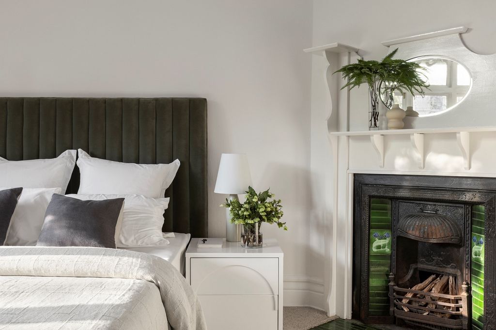
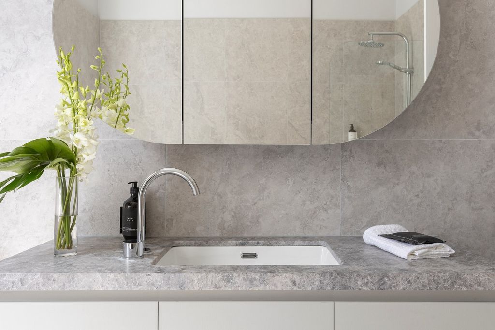
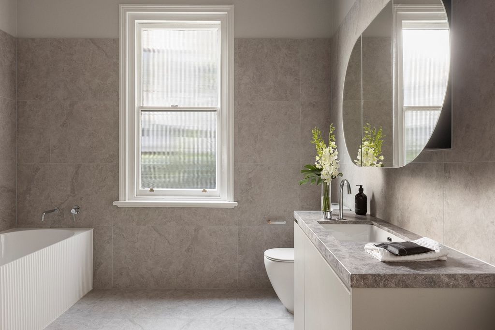
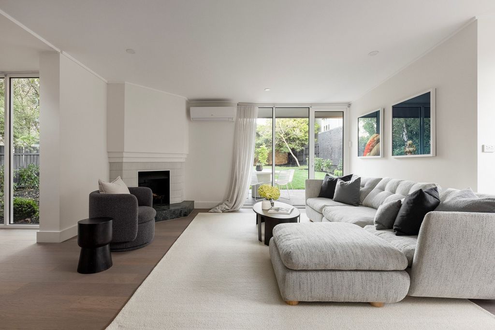
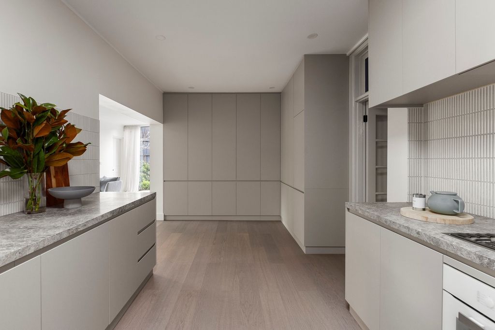
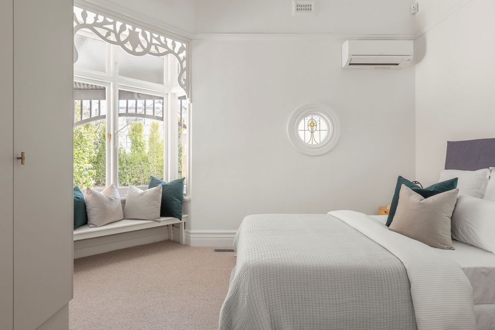
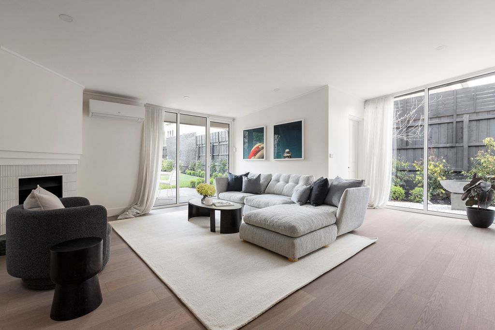
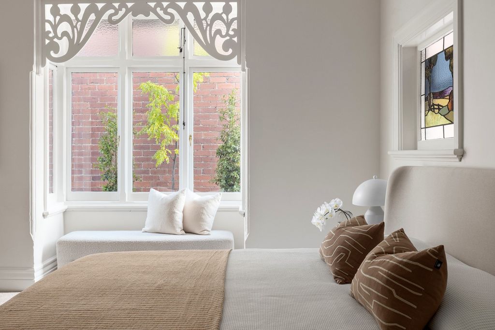

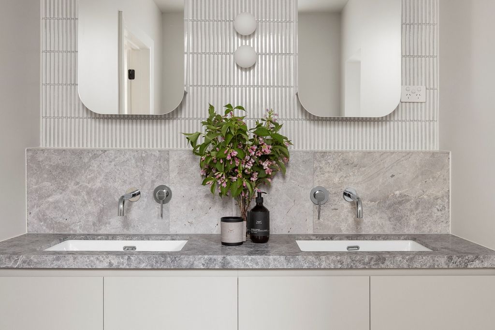
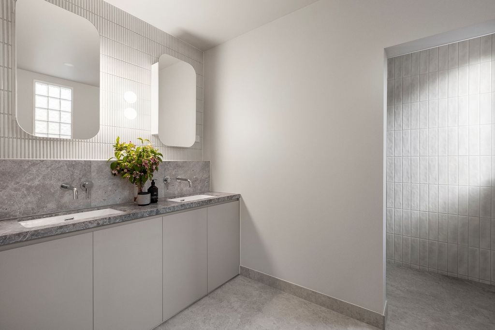
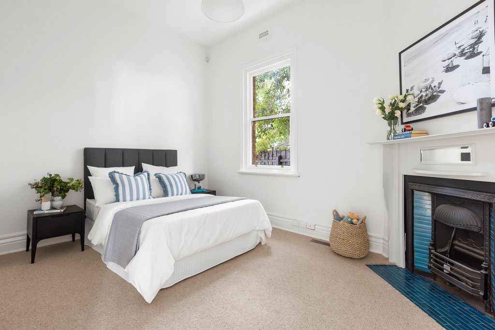
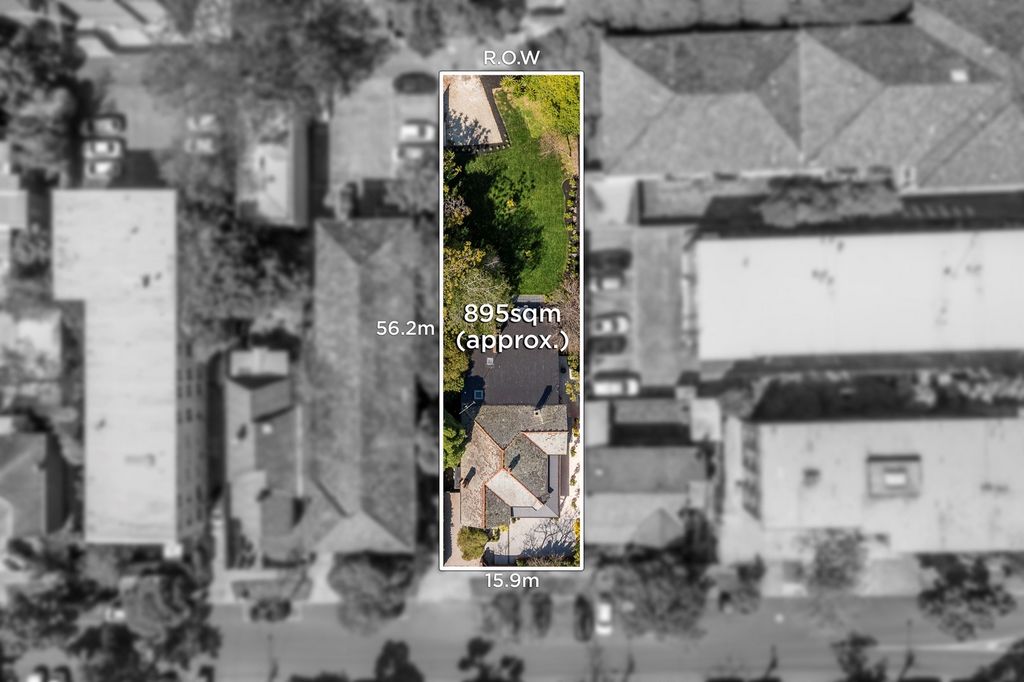
Överdådigt renoverad med ojämförlig designstil och uppmärksamhet på detaljer, är denna fängslande edvardianska bostad i massivt tegel magnifikt belägen i en av Prahrans största trädgårdar (ca 900 kvm) med tillgång till både bakre och främre bil. Den helt nya omvandlingen skapar en omedelbart lyxig familjedomän i innerstaden, medan det expansiva markinnehavet, som inte belastas av någon kulturarvsöverlagring och gynnas av tillgång till bakfilen till Michie Mews, representerar en generationsmöjlighet för framtida underindelning eller utveckling (STCA).
Baltiska furugolv, 12 fot i tak, blyljusfönster, dekorativa bandverk och öppna spisar framhäver den tidstypiska integriteten i de vackert restaurerade originalrummen, medan belgiska ekgolv, tundramarmor och designbelysning visar upp den moderna förfiningen. Den breda L-formade hallen introducerar det härliga sovrummet med specialdesignade hans/hennes kläder och ett designerbadrum, ytterligare tre dubbelrum och ett elegant badrum. Ekgolv flyter genom det eleganta gourmetköket som är utrustat med vitvaror från Miele, marmorbänkar från Tundra och en integrerad kyl/frys. De expansiva, ljusa vardagsrummen och matplatserna i öppen planlösning har utsikt över de pittoreska och stora trädgårdarna som erbjuder inspirerat familjeliv och storskalig underhållning. Den djupa nordöstra trädgården är en unik privat fristad omgiven av etablerad grönska och har en terrass i blåsten.
Lugnt beläget bakom en hög muromgärdad trädgård i en blue-chip Prahran ficka nära Hawksburn Village, High St butiker och restauranger, Chapel St, spårvagnar, Victoria Gardens och erbjuder enkel tillgång till elitskolor.
Utrustad med knappsats, larm, videointercom, anpassade grå fanersnickerier i hela, ångduschrum till badrum, omfattande användning av marmor och glaserad keramik, 100% ullmattor, tuckpointed entréfasad kanalvärme, RC / luftkonditionering, 3: e toalett, tvättstuga, gott om förvaring och främre och bakre parkering utanför gatan för flera bilar.
Tomt storlek: 900 kvm ca. Visa fler Visa färre Contact us to arrange a private viewing.
Lavishly renovated throughout with incomparable designer style and attention to detail, this captivating solid brick Edwardian residence is magnificently positioned within one of Prahran’s largest gardens (900sqm approx.) with both rear and front car access. The brand-new transformation creates an immediately luxurious inner-urban family domain, while the expansive landholding, unencumbered by any heritage overlay and advantaged by rear lane access to Michie Mews, represents a generational opportunity for future sub-division or development (STCA).
Baltic pine floors, 12 ft ceilings, leadlight windows, decorative fretwork and open fires highlight the period integrity in the beautifully restored original rooms, while Belgian oak floors, Tundra marble and designer lighting showcase the contemporary refinement. The broad L-shaped hallway introduces the glorious main bedroom with custom-designed his/her robes and a designer en suite, three additional double bedrooms and a stylish bathroom. Oak floors flow through the sleek gourmet kitchen appointed with Miele appliances, Tundra marble benches and an integrated fridge/freezer. The expansive light-filled open-plan living and dining spaces overlook the picturesque and substantial gardens offering inspired family living and large-scale entertaining. A unique private sanctuary surrounded by established greenery, the deep northeast garden features a bluestone terrace.
Serenely set behind a high walled garden in a blue-chip Prahran pocket close to Hawksburn Village, High St shops and restaurants, Chapel St, trams, Victoria Gardens and offering easy access to elite schools.
Appointed with keypad entry, alarm, video intercom, custom grey veneer joinery throughout, steam shower room to en suite, extensive use of marble & glazed ceramics, 100% wool carpets, tuckpointed entrance facade ducted heating, RC/air-conditioning, 3rd toilet, laundry, ample storage and front and rear off street parking for multiple cars.
Land size: 900 sqm approx. Contactez-nous pour organiser une visite privée.
Somptueusement rénovée avec un style de design incomparable et une attention aux détails, cette captivante résidence édouardienne en briques pleines est magnifiquement positionnée dans l’un des plus grands jardins de Prahran (900 m² environ) avec un accès en voiture à l’arrière et à l’avant. La toute nouvelle transformation crée un domaine familial urbain immédiatement luxueux, tandis que la vaste propriété foncière, non encombrée par toute superposition patrimoniale et avantagée par un accès par voie arrière à Michie Mews, représente une opportunité générationnelle pour une subdivision ou un développement futur (STCA).
Les planchers en pin de la Baltique, les plafonds de 12 pieds, les fenêtres en plomb, les chantournages décoratifs et les feux ouverts mettent en valeur l’intégrité d’époque dans les pièces d’origine magnifiquement restaurées, tandis que les planchers en chêne belge, le marbre Tundra et l’éclairage design mettent en valeur le raffinement contemporain. Le large couloir en forme de L présente la magnifique chambre principale avec des peignoirs conçus sur mesure et une salle de bains privative design, trois chambres doubles supplémentaires et une salle de bains élégante. Des planchers de chêne traversent l’élégante cuisine gastronomique équipée d’appareils Miele, de bancs en marbre Tundra et d’un réfrigérateur/congélateur intégré. Les vastes espaces de vie et de salle à manger ouverts et lumineux donnent sur les jardins pittoresques et substantiels, offrant une vie de famille inspirée et des divertissements à grande échelle. Un sanctuaire privé unique entouré d’une verdure établie, le jardin profond du nord-est dispose d’une terrasse en pierre bleue.
Idéalement situé derrière un grand jardin clos dans une poche de Prahran de premier ordre, à proximité du village de Hawksburn, des boutiques et des restaurants de High Street, de Chapel St, des tramways, des jardins Victoria et offrant un accès facile aux écoles d’élite.
Équipé d’un clavier d’entrée, d’une alarme, d’un interphone vidéo, d’une menuiserie en placage gris sur mesure, d’une salle de douche à vapeur ou d’une salle de bains privative, d’une utilisation intensive de marbre et de céramiques émaillées, de tapis 100% laine, d’un chauffage par conduits de façade d’entrée, d’une climatisation RC/climatisation, d’une 3ème toilette, d’une buanderie, d’un grand espace de rangement et d’un parking avant et arrière hors rue pour plusieurs voitures.
Superficie du terrain : 900 m² environ. Entre em contato conosco para agendar uma visita privada.
Ricamente renovada com estilo de designer incomparável e atenção aos detalhes, esta cativante residência eduardiana de tijolos maciços está magnificamente posicionada em um dos maiores jardins de Prahran (900 m² aprox.) com acesso de carro traseiro e dianteiro. A nova transformação cria um domínio familiar imediatamente luxuoso no centro urbano, enquanto a extensa propriedade, livre de qualquer sobreposição de patrimônio e favorecida pelo acesso à pista traseira de Michie Mews, representa uma oportunidade geracional para futura subdivisão ou desenvolvimento (STCA).
Pisos de pinho báltico, tetos de 12 pés, janelas de chumbo, trastes decorativos e lareiras destacam a integridade do período nos quartos originais lindamente restaurados, enquanto pisos de carvalho belga, mármore Tundra e iluminação de design mostram o requinte contemporâneo. O amplo corredor em forma de L apresenta o glorioso quarto principal com roupões personalizados e uma suíte de design, três quartos duplos adicionais e um banheiro elegante. Pisos de carvalho fluem através da elegante cozinha gourmet equipada com eletrodomésticos Miele, bancos de mármore Tundra e uma geladeira/freezer integrados. Os amplos espaços de estar e jantar em plano aberto cheios de luz têm vista para os jardins pitorescos e substanciais, oferecendo uma vida familiar inspirada e entretenimento em grande escala. Um santuário privado único cercado por vegetação estabelecida, o profundo jardim nordeste possui um terraço de pedra azul.
Serenamente situado atrás de um jardim murado alto em um bolso Prahran de primeira linha perto de Hawksburn Village, lojas e restaurantes de High St, Chapel St, bondes, Victoria Gardens e oferecendo fácil acesso a escolas de elite.
Equipado com entrada com teclado, alarme, vídeo porteiro, marcenaria de folheado cinza personalizado por toda parte, chuveiro a vapor para suíte, uso extensivo de mármore e cerâmica esmaltada, tapetes 100% lã, aquecimento canalizado na fachada de entrada dobrada, RC / ar-condicionado, 3º banheiro, lavanderia, amplo armazenamento e estacionamento na frente e atrás da rua para vários carros.
Área do terreno: 900 m² aprox. Kontaktieren Sie uns, um eine private Besichtigung zu vereinbaren.
Diese fesselnde edwardianische Residenz aus massivem Backstein wurde mit unvergleichlichem Designerstil und Liebe zum Detail aufwendig renoviert und befindet sich in einem der größten Gärten von Prahran (ca. 900 m²) mit Zugang sowohl von hinten als auch von vorne mit dem Auto. Die brandneue Umgestaltung schafft eine sofort luxuriöse innerstädtische Familiendomäne, während der weitläufige Landbesitz, der nicht durch eine Überlagerung des Kulturerbes belastet ist und durch den Zugang zur hinteren Spur zu Michie Mews begünstigt wird, eine generationsübergreifende Chance für zukünftige Unterteilungen oder Entwicklungen (STCA) darstellt.
Baltische Kiefernböden, 12 Fuß hohe Decken, bleihelle Fenster, dekorative Laubsägearbeiten und offene Kamine unterstreichen die Integrität der Zeit in den wunderschön restaurierten Originalräumen, während belgische Eichenböden, Tundra-Marmor und Designer-Beleuchtung die zeitgenössische Raffinesse zeigen. Der breite L-förmige Flur führt in das prächtige Hauptschlafzimmer mit individuell gestalteten Bademänteln und einem Designer-Bad, drei weitere Doppelzimmer und ein stilvolles Badezimmer. Eichenböden fließen durch die elegante Gourmetküche, die mit Miele-Geräten, Bänken aus Tundra-Marmor und einem integrierten Kühlschrank mit Gefrierfach ausgestattet ist. Die weitläufigen, lichtdurchfluteten, offenen Wohn- und Essbereiche blicken auf die malerischen und weitläufigen Gärten und bieten inspiriertes Familienleben und groß angelegte Unterhaltung. Der Garten im tiefen Nordosten ist ein einzigartiges privates Refugium, das von etabliertem Grün umgeben ist und über eine Terrasse aus Blaustein verfügt.
Ruhig gelegen hinter einem hohen ummauerten Garten in einer Blue-Chip-Prahran-Tasche in der Nähe von Hawksburn Village, High Street Geschäften und Restaurants, Chapel St, Straßenbahnen, Victoria Gardens und mit einfachem Zugang zu Eliteschulen.
Ausgestattet mit Tastatureingang, Alarmanlage, Video-Gegensprechanlage, maßgefertigter grauer Furnier-Tischlerei im gesamten Haus, Dampfduschraum zum eigenen Bad, umfangreicher Verwendung von Marmor und glasierter Keramik, 100% Wollteppichen, versteckter Eingangsfassade mit Kanalheizung, RC-/Klimaanlage, 3. WC, Wäscherei, ausreichend Stauraum und vorderen und hinteren Parkplätzen abseits der Straße für mehrere Autos.
Grundstücksgröße: ca. 900 m² Póngase en contacto con nosotros para concertar una visita privada.
Lujosamente renovada con un estilo de diseño incomparable y atención al detalle, esta cautivadora residencia eduardiana de ladrillo macizo está magníficamente ubicada dentro de uno de los jardines más grandes de Prahran (900 metros cuadrados aprox.) con acceso para automóviles traseros y delanteros. La nueva transformación crea un lujoso dominio familiar urbano en el centro de la ciudad, mientras que la propiedad expansiva, libre de cualquier superposición patrimonial y favorecida por el acceso al carril trasero a Michie Mews, representa una oportunidad generacional para la futura subdivisión o desarrollo (STCA).
Los pisos de pino báltico, los techos de 12 pies, las ventanas de luz de plomo, los calados decorativos y los fuegos abiertos resaltan la integridad de la época en las habitaciones originales bellamente restauradas, mientras que los pisos de roble belga, el mármol de la tundra y la iluminación de diseño muestran el refinamiento contemporáneo. El amplio pasillo en forma de L presenta el glorioso dormitorio principal con batas diseñadas a medida y un baño de diseño, tres habitaciones dobles adicionales y un elegante baño. Los suelos de roble fluyen a través de la elegante cocina gourmet equipada con electrodomésticos Miele, bancos de mármol Tundra y una nevera / congelador integrada. Los amplios y luminosos espacios de estar y comedor de planta abierta tienen vistas a los pintorescos y sustanciales jardines, que ofrecen una vida familiar inspirada y entretenimiento a gran escala. Un santuario privado único rodeado de vegetación establecida, el profundo jardín noreste cuenta con una terraza de piedra azul.
Serenamente ubicado detrás de un alto jardín amurallado en un bolsillo de Prahran de primera línea cerca de Hawksburn Village, tiendas y restaurantes de High St, Chapel St, tranvías, Victoria Gardens y ofrece fácil acceso a las escuelas de élite.
Equipado con entrada con teclado, alarma, videoportero, carpintería de chapa gris personalizada en todas partes, baño con ducha de vapor para baño privado, uso extensivo de mármol y cerámica vidriada, alfombras 100% de lana, calefacción por conductos en la fachada de entrada tuckpoint, RC / aire acondicionado, 3er baño, lavandería, amplio espacio de almacenamiento y estacionamiento delantero y trasero en la calle para varios autos.
Terreno: 900 m² aprox. Contattaci per organizzare una visita privata.
Sontuosamente ristrutturata con uno stile di design incomparabile e attenzione ai dettagli, questa accattivante residenza edoardiana in mattoni pieni è magnificamente posizionata all'interno di uno dei più grandi giardini di Prahran (900 mq circa) con accesso sia posteriore che anteriore per le auto. La nuovissima trasformazione crea un lussuoso dominio familiare all'interno della città, mentre l'ampia proprietà terriera, non gravata da alcuna sovrapposizione di patrimonio e avvantaggiata dall'accesso alla corsia posteriore di Michie Mews, rappresenta un'opportunità generazionale per la futura suddivisione o sviluppo (STCA).
I pavimenti in pino baltico, i soffitti di 12 piedi, le finestre a piombo, i trafori decorativi e i caminetti evidenziano l'integrità del periodo nelle stanze originali splendidamente restaurate, mentre i pavimenti in rovere belga, il marmo della tundra e l'illuminazione di design mettono in risalto la raffinatezza contemporanea. L'ampio corridoio a forma di L introduce alla gloriosa camera da letto principale con accappatoi progettati su misura e un bagno privato di design, tre camere matrimoniali aggiuntive e un bagno elegante. I pavimenti in rovere scorrono attraverso l'elegante cucina gourmet arredata con elettrodomestici Miele, panche in marmo Tundra e un frigorifero/congelatore integrato. Gli ampi spazi abitativi e da pranzo a pianta aperta pieni di luce si affacciano sui pittoreschi e sostanziali giardini che offrono una vita familiare ispirata e intrattenimento su larga scala. Un santuario privato unico nel suo genere, circondato da una vegetazione consolidata, il profondo giardino nord-est presenta una terrazza in pietra blu.
Serenamente situato dietro un giardino recintato in una tasca Prahran blue-chip vicino a Hawksburn Village, negozi e ristoranti di High Street, Chapel Street, tram, Victoria Gardens e offre un facile accesso alle scuole d'élite.
Dotato di accesso con tastiera, allarme, videocitofono, falegnameria personalizzata in impiallacciatura grigia in tutto, bagno con doccia a vapore e bagno privato, ampio uso di marmo e ceramica smaltata, tappeti in lana al 100%, riscaldamento canalizzato sulla facciata d'ingresso, aria condizionata RC, 3 ° WC, lavanderia, ampio spazio di archiviazione e parcheggio anteriore e posteriore fuori strada per più auto.
Superficie terreno: 900 mq ca. Neem contact met ons op om een privébezichtiging te regelen.
Rijkelijk gerenoveerd met een onvergelijkbare ontwerpstijl en aandacht voor detail, is deze boeiende massief bakstenen Edwardiaanse residentie prachtig gepositioneerd in een van de grootste tuinen van Prahran (ongeveer 900 m²) met zowel aan de achter- als aan de voorkant toegang tot de auto. De gloednieuwe transformatie creëert een onmiddellijk luxueus binnenstedelijk familiedomein, terwijl het uitgestrekte grondbezit, niet gehinderd door enige erfgoedoverlay en bevoordeeld door toegang tot de achterste rijstrook naar Michie Mews, een generatiekans vertegenwoordigt voor toekomstige onderverdeling of ontwikkeling (STCA).
Baltische grenen vloeren, 12 ft plafonds, glas-in-lood ramen, decoratief sierwerk en open haarden benadrukken de historische integriteit in de prachtig gerestaureerde originele kamers, terwijl Belgische eiken vloeren, toendramarmer en designverlichting de hedendaagse verfijning laten zien. De brede L-vormige gang introduceert de glorieuze hoofdslaapkamer met op maat ontworpen zijn/haar gewaden en een design en suite, drie extra tweepersoonsslaapkamers en een stijlvolle badkamer. Eikenhouten vloeren vloeien door de strakke gastronomische keuken die is uitgerust met Miele-apparatuur, toendramarmeren banken en een geïntegreerde koelkast / vriezer. De uitgestrekte, met licht gevulde open woon- en eetruimtes kijken uit op de pittoreske en substantiële tuinen en bieden geïnspireerd gezinsleven en grootschalig entertainment. Een uniek privé-heiligdom omgeven door gevestigd groen, de diepe noordoostelijke tuin is voorzien van een arduinen terras.
Sereen gelegen achter een hoge ommuurde tuin in een blue-chip Prahran-zak dicht bij Hawksburn Village, High St-winkels en restaurants, Chapel St, trams, Victoria Gardens en gemakkelijke toegang tot elitescholen.
Uitgerust met toetsenbordinvoer, alarm, video-intercom, op maat gemaakt grijs fineer schrijnwerk, stoomdoucheruimte naar een eigen badkamer, uitgebreid gebruik van marmer en geglazuurd keramiek, 100% wollen tapijten, weggestopte entree gevel geleide verwarming, RC / airconditioning, 3e toilet, wasserette, voldoende opslagruimte en parkeergelegenheid voor en achter op straat voor meerdere auto's.
Perceel grootte: 900 m² ca. Skontaktuj się z nami, aby umówić się na prywatny pokaz.
Bogato odnowiona z niezrównanym stylem projektanta i dbałością o szczegóły, ta urzekająca rezydencja edwardiańska z litej cegły jest wspaniale położona w jednym z największych ogrodów Prahran (ok. 900 m²) z dostępem zarówno z tyłu, jak i z przodu. Zupełnie nowa transformacja tworzy natychmiast luksusową śródmiejską domenę rodzinną, podczas gdy rozległy teren, nieobciążony żadną nakładką dziedzictwa i uprzywilejowany dostępem do tylnego pasa ruchu do Michie Mews, stanowi pokoleniową szansę na przyszły podział lub rozwój (STCA).
Podłogi z sosny bałtyckiej, 12-metrowe sufity, ołowiane okna, dekoracyjne freski i otwarte kominki podkreślają integralność epoki w pięknie odrestaurowanych oryginalnych pokojach, a podłogi z belgijskiego dębu, marmur Tundra i designerskie oświetlenie prezentują współczesne wyrafinowanie. Szeroki korytarz w kształcie litery L wprowadza wspaniałą główną sypialnię z specjalnie zaprojektowanymi szlafrokami i designerską łazienką, trzema dodatkowymi sypialniami dwuosobowymi i stylową łazienką. Dębowe podłogi przepływają przez elegancką kuchnię dla smakoszy wyposażoną w sprzęt AGD Miele, marmurowe ławki Tundra i zintegrowaną lodówko-zamrażarkę. Z rozległych, wypełnionych światłem przestrzeni dziennych i jadalnych na otwartym planie roztacza się widok na malownicze i pokaźne ogrody, oferujące inspirujące rodzinne życie i rozrywkę na dużą skalę. Wyjątkowe prywatne sanktuarium otoczone zielenią, głęboki północno-wschodni ogród z tarasem z niebieskiego kamienia.
Spokojnie położony za wysokim ogrodem otoczonym murem w niebieskiej kieszeni Prahran w pobliżu Hawksburn Village, sklepów i restauracji High St, Chapel St, tramwajów, Victoria Gardens i oferujący łatwy dostęp do elitarnych szkół.
Wyposażony w wejście z klawiatury, alarm, wideodomofon, niestandardową stolarkę z szarego forniru w całym budynku, kabinę prysznicową parową do łazienki, szerokie zastosowanie marmuru i ceramiki szkliwionej, 100% wełniane dywany, ukryte ogrzewanie kanałowe na fasadzie wejściowej, RC / klimatyzację, 3. toaletę, pralnię, dużo miejsca do przechowywania oraz parking z przodu iz tyłu ulicy dla wielu samochodów.
Powierzchnia działki: ok. 900 mkw Kontaktujte nás a domluvte si soukromou prohlídku.
Tato podmanivá edwardiánská rezidence z masivních cihel, bohatě zrekonstruovaná s nesrovnatelným designovým stylem a důrazem na detail, má nádhernou polohu v jedné z největších zahrad v Prahranu (přibližně 900 metrů čtverečních) se zadním i předním přístupem k autu. Zbrusu nová transformace vytváří okamžitě luxusní městskou rodinnou doménu, zatímco rozsáhlý pozemkový majetek, nezatížený žádným překryvem dědictví a zvýhodněný přístupem zadním pruhem do Michie Mews, představuje generační příležitost pro budoucí dělení nebo rozvoj (STCA).
Podlahy z baltské borovice, 12 stop vysoké stropy, okna s olověnými světly, dekorativní pražce a otevřený oheň zdůrazňují dobovou integritu v krásně zrekonstruovaných původních pokojích, zatímco belgické dubové podlahy, tundrový mramor a designové osvětlení předvádějí současnou rafinovanost. Široká chodba ve tvaru písmene L představuje nádhernou hlavní ložnici s na míru navrženými župany a designovou koupelnou, tři další dvoulůžkové ložnice a stylovou koupelnu. Dubové podlahy protékají elegantní gurmánskou kuchyní vybavenou spotřebiči Miele, lavicemi z tundrového mramoru a integrovanou lednicí s mrazničkou. Rozlehlé prosvětlené otevřené obytné a jídelní prostory mají výhled do malebných a rozlehlých zahrad, které nabízejí inspirativní rodinné bydlení a rozsáhlou zábavu. Jedinečná soukromá svatyně obklopená zavedenou zelení, hluboká severovýchodní zahrada s terasou z modrého kamene.
Klidně se nachází za vysokou zdí zahrady v modré kapse Prahran v blízkosti Hawksburn Village, obchodů a restaurací High St, Chapel St, tramvají, Victoria Gardens a nabízí snadný přístup k elitním školám.
Vybaven vstupem na klávesnici, alarmem, video interkomem, zakázkovým šedým dýhovaným truhlářstvím v celém areálu, parní sprchou do koupelny, rozsáhlým použitím mramoru a glazované keramiky, 100% vlněnými koberci, zastrčenou vstupní fasádou s kanálovým vytápěním, RC / klimatizací, 3. toaletou, prádelnou, dostatečným úložným prostorem a předním a zadním parkováním mimo ulici pro více aut.
Velikost pozemku: cca 900 m² Свяжитесь с нами, чтобы договориться о частном просмотре.
Эта очаровательная резиденция в эдвардианском стиле, щедро отремонтированная с несравненным дизайнерским стилем и вниманием к деталям, великолепно расположена в одном из самых больших садов Прахрана (около 900 кв. м) с доступом как сзади, так и спереди. Совершенно новая трансформация создает сразу же роскошную семейную территорию в центре города, в то время как обширное землевладение, не обремененное каким-либо наложением наследия и имеющее преимущество благодаря доступу к задней полосе Michie Mews, представляет собой возможность для поколения для будущего разделения или развития (STCA).
Полы из балтийской сосны, потолки высотой 12 футов, свинцовые окна, декоративная лепнина и открытый камин подчеркивают историческую целостность в прекрасно отреставрированных оригинальных номерах, в то время как полы из бельгийского дуба, мрамор Tundra и дизайнерское освещение демонстрируют современную изысканность. Широкий L-образный коридор представляет собой великолепную главную спальню с изготовленными на заказ халатами и дизайнерской ванной комнатой, три дополнительные спальни с двуспальными кроватями и стильную ванную комнату. Дубовые полы перетекают через элегантную кухню для гурманов, оборудованную техникой Miele, мраморными скамейками Tundra и встроенным холодильником с морозильной камерой. Просторные, светлые гостиные и столовые открытой планировки выходят окнами на живописные и обширные сады, предлагая вдохновляющую семейную жизнь и масштабные развлечения. Уникальное частное святилище, окруженное утопающей в зелени, глубокий северо-восточный сад с террасой из голубого камня.
Безмятежно расположенный за высоким обнесенным стеной садом в районе Прахран недалеко от деревни Хоксберн, магазинов и ресторанов High St, Chapel St, трамваев, садов Виктории и предлагающий легкий доступ к элитным школам.
Оснащен клавиатурой для входа, сигнализацией, видеодомофоном, изготовленными на заказ серыми столярными изделиями, паровой душевой комнатой и ванной комнатой, широким использованием мрамора и глазурованной керамики, коврами из 100% шерсти, канальным отоплением на входном фасаде, радиоуправляемым / кондиционером, 3-м туалетом, прачечной, достаточным местом для хранения вещей и передней и задней парковкой во дворе для нескольких автомобилей.
Площадь участка: около 900 кв.м. Kontakta oss för att ordna en privat visning.
Överdådigt renoverad med ojämförlig designstil och uppmärksamhet på detaljer, är denna fängslande edvardianska bostad i massivt tegel magnifikt belägen i en av Prahrans största trädgårdar (ca 900 kvm) med tillgång till både bakre och främre bil. Den helt nya omvandlingen skapar en omedelbart lyxig familjedomän i innerstaden, medan det expansiva markinnehavet, som inte belastas av någon kulturarvsöverlagring och gynnas av tillgång till bakfilen till Michie Mews, representerar en generationsmöjlighet för framtida underindelning eller utveckling (STCA).
Baltiska furugolv, 12 fot i tak, blyljusfönster, dekorativa bandverk och öppna spisar framhäver den tidstypiska integriteten i de vackert restaurerade originalrummen, medan belgiska ekgolv, tundramarmor och designbelysning visar upp den moderna förfiningen. Den breda L-formade hallen introducerar det härliga sovrummet med specialdesignade hans/hennes kläder och ett designerbadrum, ytterligare tre dubbelrum och ett elegant badrum. Ekgolv flyter genom det eleganta gourmetköket som är utrustat med vitvaror från Miele, marmorbänkar från Tundra och en integrerad kyl/frys. De expansiva, ljusa vardagsrummen och matplatserna i öppen planlösning har utsikt över de pittoreska och stora trädgårdarna som erbjuder inspirerat familjeliv och storskalig underhållning. Den djupa nordöstra trädgården är en unik privat fristad omgiven av etablerad grönska och har en terrass i blåsten.
Lugnt beläget bakom en hög muromgärdad trädgård i en blue-chip Prahran ficka nära Hawksburn Village, High St butiker och restauranger, Chapel St, spårvagnar, Victoria Gardens och erbjuder enkel tillgång till elitskolor.
Utrustad med knappsats, larm, videointercom, anpassade grå fanersnickerier i hela, ångduschrum till badrum, omfattande användning av marmor och glaserad keramik, 100% ullmattor, tuckpointed entréfasad kanalvärme, RC / luftkonditionering, 3: e toalett, tvättstuga, gott om förvaring och främre och bakre parkering utanför gatan för flera bilar.
Tomt storlek: 900 kvm ca.