13 862 491 SEK
4 bd
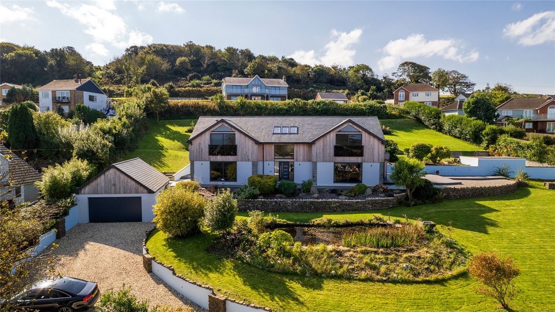

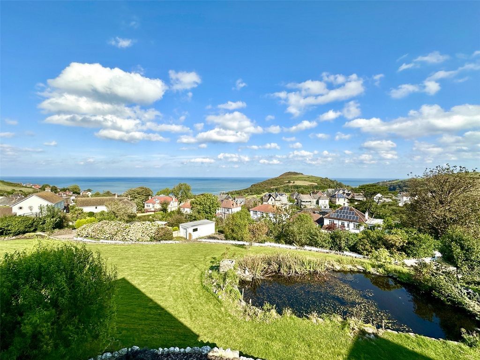

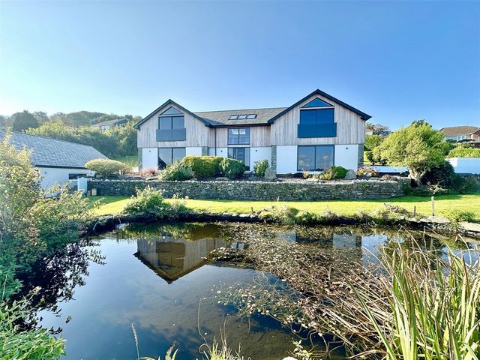
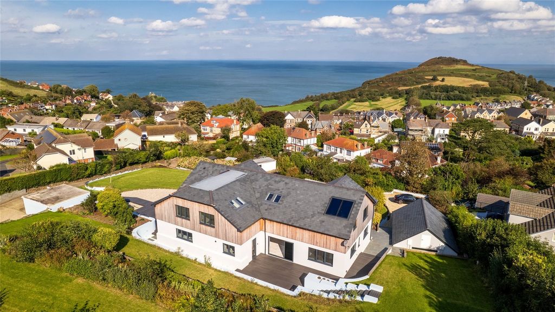
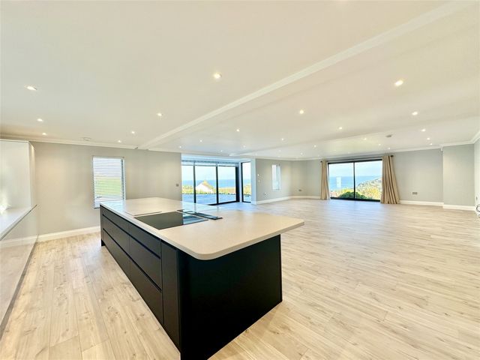
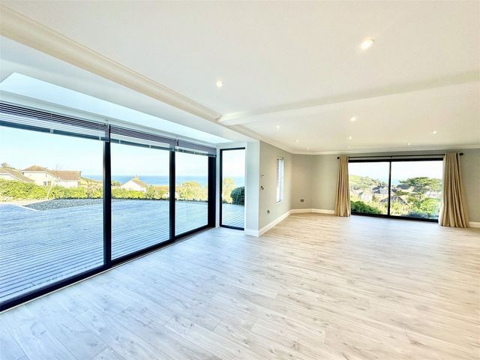

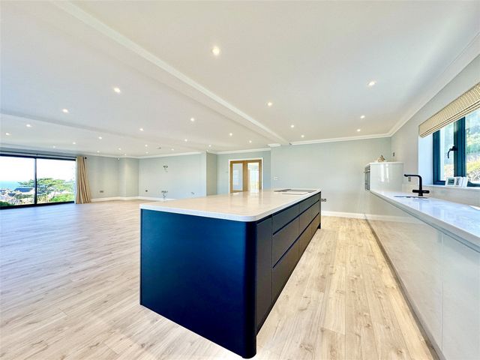

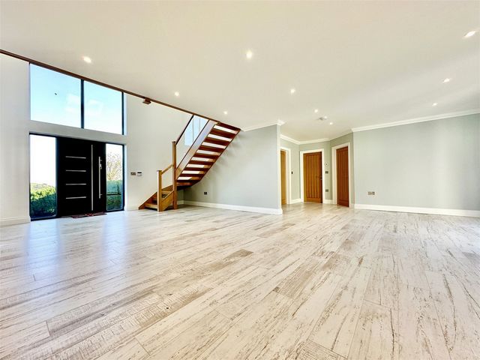
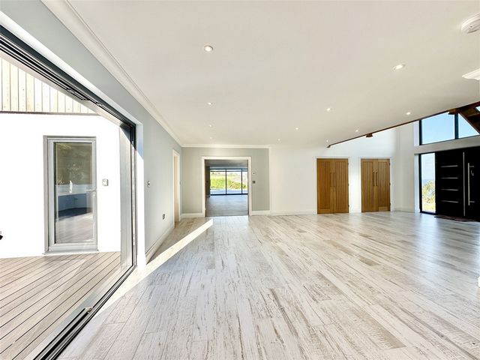


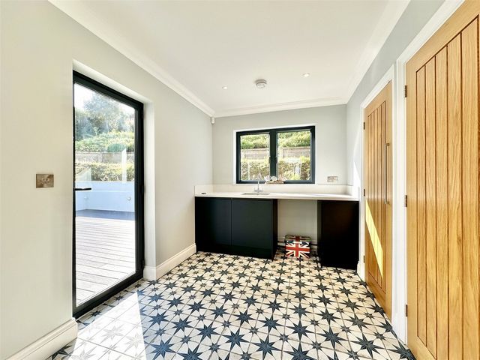
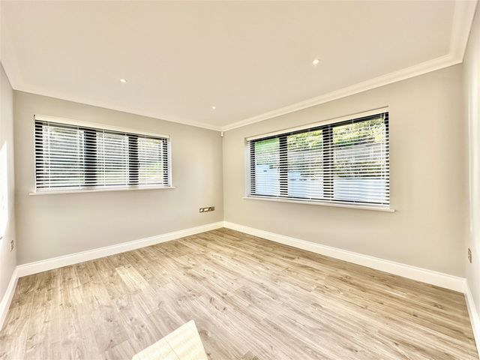
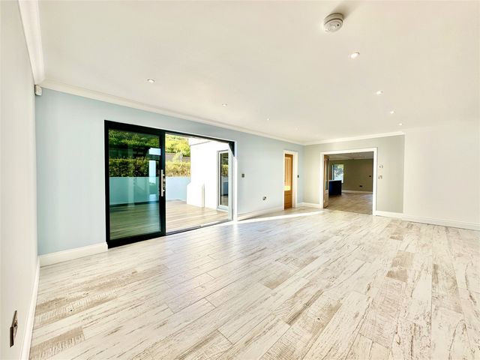
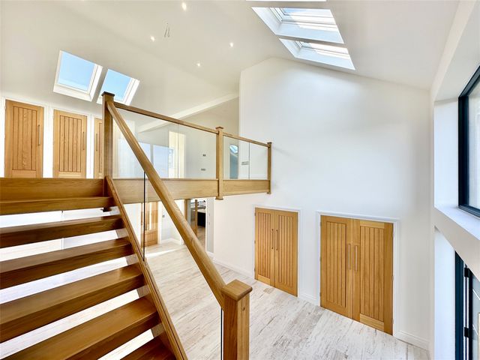
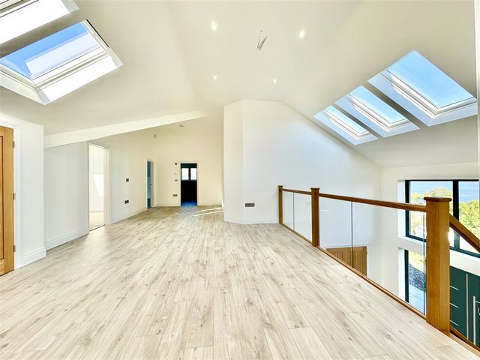
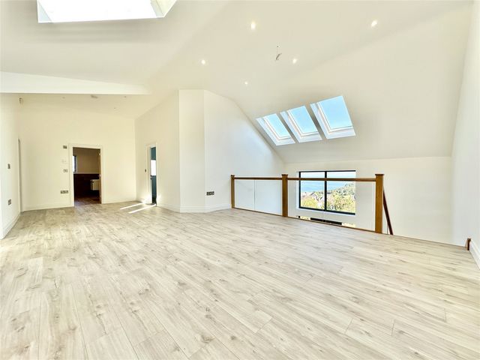


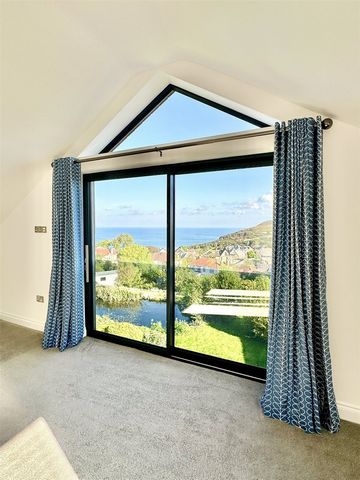

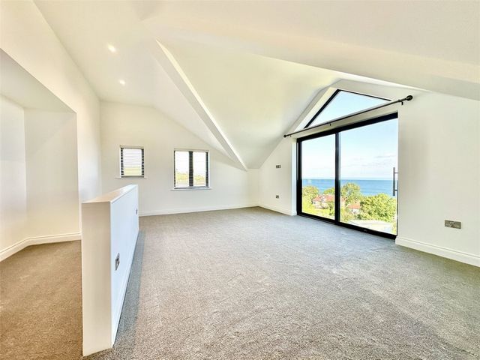


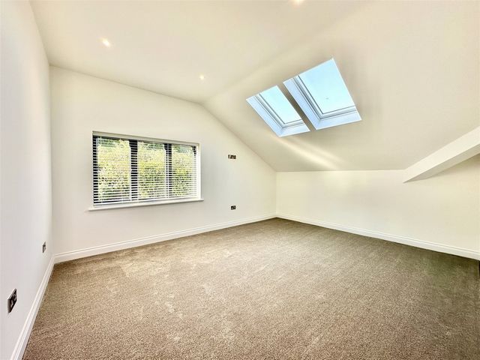
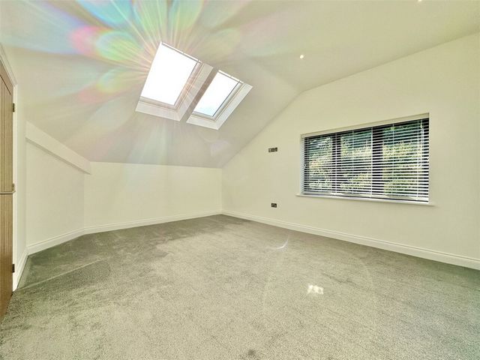

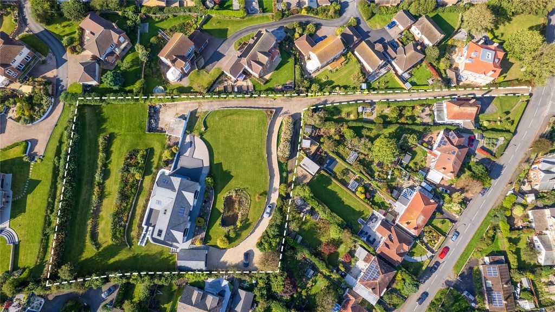




... Visa fler Visa färre This stunning, immaculately presented newly remodelled and refurbished contemporary family home has never been lived in and is truly exceptional and likely the best of its kind currently on the market. It exudes modern elegance and an abundance of space with around 418m2 (4,500ft2) of accommodation arranged over two floors with top quality fixtures and fittings throughout. There are outstanding, far-reaching views over the town, the picturesque harbour, Lantern Hill and Damien Hirst's 'Verity' statue, Hillsborough, and across the Bristol Channel to the Welsh coastline beyond. The property offers spacious, light-filled rooms throughout, ideal for a larger family or those seeking versatile accommodation. The beautifully landscaped gardens and grounds spanning approximately 1.07 acres are perfect for outdoor entertainment, with numerous areas for al fresco dining, barbecues, and lazy afternoons soaking in the superb sea and coastal views. There is even scope for further development as a plot within the grounds, currently a garage and carport area, has scope and potential to be rebuilt as a larger single storey garage or, subject to planning permission, to be considerably enlarged and redeveloped as a two storey garage with studio over or as a separate unit of ancillary accommodation that would perfectly suit an elderly or dependent relative, dual family occupation or for those seeking home and income potential. Please see example CGI pictures on the website. The home is approached via a private driveway which leads up to the main parking and turning area which has space for numerous vehicles and leads to a detached double garage/workshop. The gardens surround the property and enjoy plenty of sunlight throughout the day. The grounds also enjoy the far reaching views of the countryside and coastline and are a great vantage point for some of the stunning sunsets throughout the year. There are all of the mod-cons that you would expect in a home of this calibre with underfloor heating throughout, anthracite grey aluminium double-glazed tinted windows and doors for enhanced privacy and energy efficiency, solar thermal panels to assist with heating the water, automated Velux roof-light windows, a sleek two-tone contemporary kitchen with built-in appliances and beautifully appointed sanitary ware. Further modern touches include a glass balustrade to the staircase and fabulous galleried landing. Externally the property is finished in white render and Siberian larch cladding which sets off well against the dark framed windows and doors and is complimented by the glass balustrades to the Juliet balconies. The property is located under a mile from the high street and a similar distance to the picturesque sea front and harbour with the recently completed Water Sports Centre and Lime Kiln Cafe/Bar en route. The harbour is also home to Damien Hirst's 'Verity' statue which stands at the edge of the pier. For dog walkers, there is nearby Hillsborough which enjoys some breath-taking coastal scenery and an abundance of meandering footpaths. Local beaches at Rapparee and Hele Bay are close by with the famous 'Tunnels' Beaches with their hand-cut Victorian tunnel access and sea water pool are also on hand. The town has plenty of facilities on offer. There are a range of restaurants, bars and shops in both the sea front area and the High Street and a modern theatre and cinema. Ilfracombe Golf Club is just a short drive from the property and has splendid coastal views and there is a championship golf course at nearby Saunton. The town's schools for all ages are also within easy reach and there is private education at the very well-known and respected West Buckland School which runs a daily bus service to and from the various towns and villages in the locality. There are local supermarkets including Tesco, Lidl and Co-Op. Barnstaple, which is North Devon's main trading centre is approximately 11 miles away and has many of the big named shops, a rail link and access onto the A361 North Devon Link Road which joins the M5 at Junction 27. The Cathedral City of Exeter is approximately 60 miles away, where there is the nearest airport, as well as direct rail links to the major stations in London. Likewise, Tiverton Parkway Station also has direct links to London and is closer, at around 50 miles.The moment you enter the property the abundance of space and light is immediately evident as you step into a superb full height galleried hallway with its expanse of glazing to the front elevation. This space offers a wide variety of different options to suit the needs of the home and is a great circulation space, seamlessly connecting all areas of the property and offering direct and level access to a large very private rear sun terrace within the garden. The oak staircase rises to the upper gallery with its glass balustrade overlooking the hallway below and adds that further feeling of space and light. The heart of the home, without a doubt, is the very impressive 40ft x 22ft expansive living room and kitchen which offers an amazing space to enjoy. Upon entering the room you are immediately drawn to the fantastic windows which perfectly frame the spectacular views over the surrounding gardens and out over the sea and coastline. Sliding doors to both the front and side provide a seamless connection between indoor and outdoor living and a choice of terraces to enjoy to suit your mood. The stylish two-tone modern fitted kitchen is perfect for family meal times or for those who love entertaining and dinner parties. The kitchen is well-equipped with high-quality built-in appliances and is both functional and elegant. No matter where you are in the room, you cannot miss the stunning views!Moving across the hallway, the snug/TV room provides a cosier and more intimate space but doesn't compromise on the views over the gardens and onto the sea and coastline. Sliding doors open onto the front terrace. At the rear there is an office/study which could also be used for a variety of different purposes, including a ground floor bedroom, play or hobbies room. For practicality and convenience, there is handy utility room with direct access to the garden as well as separate cloakroom/wc. Climb the stairs to the first floor and the impressive accommodation continues. The large galleried landing is a lovely area to enjoy and utilise to suit and the full-height glazing provides the sea vista. There is plenty of storage both here and within the main hallway, perfect for the everyday essentials. There are four spacious double bedrooms. The principal bedroom has its own private dressing room and a large beautifully appointed en suite bathroom. Bedroom 2 is a similar size and also has an en suite shower room; both rooms have impressive high vaulted ceilings with glazing up to the apex allowing the sea views to be enjoyed directly from the bed! Bedrooms 3 and 4, overlook the gardens. The final room in house is a family bathroom which has similar high-quality fittings and attractive modern tiling, very much akin to that of the two en suites.Outside, the property is approached via a private driveway which sweeps up towards the house. As mentioned earlier, there is plenty of parking for numerous vehicles. To the left-hand side of the house there is a double garage which has an electrically operated door, light and power. Sitting above the garage is a handy loft storage area which is approached via the rear. There is also a further garage and large parking area to the opposite side of the house which is ripe for redevelopment in a variety of ways as a bigger and better garage, studio or as a separate unit of ancillary accommodation. Please see example CGI pictures on the website.The gardens and grounds surround the property and have been carefully landscaped to provide many different areas to enjoy. The grounds are laid mainly to lawn with plenty of large level expanses, with the front having a large fish pond. There are two large modern decked sitting areas, one to the right-hand side and which is immediately adjacent to and accessible from the main living room. The deck to the rear links directly to the main hallway and enjoys considerable privacy a shelter. Imaginative planting adds plenty of colour through the seasons with the rear gardens having large and level terraces and mature hedge borders. The gardens and grounds are a real treat and ideal for a variety of pursuits, children and pets. So, what more could you want? You simply MUST come and a look at this stunning home, one of the very best of its kind in the area and there is also the benefit of no onward chain.Ground FloorLarge Galleried Entrance HallLiving Room and KitchenSnug/TV RoomOffice/Bedroom 5Utility RoomCloakroom/WCFirst FloorLarge Galleried LandingBedroom 1Dressing RoomEn Suite BathroomBedroom 2En Suite Shower RoomBedroom 3Bedroom 4Family BathroomOutsideDouble GarageApplicants are advised to proceed from our offices in an easterly direction along the high street and on into Portland Street. Follow this road up the hill and continue on passing Lantern Court (McCarthy & Stone) and at the traffic lights turn right onto New Barnstaple Road. Continue along New Barnstaple Road for approximately 450 metres and proceed around the sharp left-hand bend. Continue along the road for a further 120 metres and the driveway that leads up to Greenacres will be found on the right-hand side, immediately opposite the turning to Crofts Lea Park, and immediately adjacent to the house called 'Winnington'. Proceed to the top of the drive to the large parking area.
... Questa splendida casa di famiglia contemporanea, presentata in modo immacolato, recentemente ristrutturata e ristrutturata, non è mai stata abitata ed è davvero eccezionale e probabilmente la migliore del suo genere attualmente sul mercato. Trasuda eleganza moderna e un'abbondanza di spazio con circa 418 m2 (4.500 piedi2) di alloggi disposti su due piani con infissi e accessori di alta qualità in tutto. Ci sono viste eccezionali e di vasta portata sulla città, sul pittoresco porto, su Lantern Hill e sulla statua "Verity" di Damien Hirst, su Hillsborough e sul canale di Bristol fino alla costa gallese. La struttura offre camere spaziose e luminose, ideali per una famiglia più numerosa o per chi cerca una sistemazione versatile. I giardini e i terreni splendidamente paesaggistici che si estendono su circa 1,07 acri sono perfetti per l'intrattenimento all'aperto, con numerose aree per cene all'aperto, barbecue e pomeriggi pigri immersi nella splendida vista sul mare e sulla costa. C'è anche spazio per un ulteriore sviluppo in quanto un terreno all'interno del terreno, attualmente un garage e un'area di posto auto coperto, ha la possibilità e il potenziale di essere ricostruito come un garage più grande a un piano o, previa autorizzazione edilizia, di essere notevolmente ampliato e riqualificato come un garage a due piani con studio sopra o come un'unità separata di alloggio ausiliario che si adatterebbe perfettamente a un parente anziano o a carico, doppia occupazione familiare o per coloro che cercano una casa e un potenziale di reddito. Si prega di vedere esempi di immagini CGI sul sito web. Alla casa si accede tramite un vialetto privato che conduce al parcheggio principale e alla zona di svolta che ha spazio per numerosi veicoli e conduce ad un doppio garage/officina indipendente. I giardini circondano la proprietà e godono di molta luce solare durante il giorno. I giardini godono anche di ampie vedute della campagna e della costa e sono un ottimo punto di osservazione per alcuni dei tramonti mozzafiato durante tutto l'anno. Ci sono tutti i comfort che ci si aspetta da una casa di questo calibro con riscaldamento a pavimento in tutto, finestre e porte con doppi vetri in alluminio grigio antracite per una maggiore privacy ed efficienza energetica, pannelli solari termici per facilitare il riscaldamento dell'acqua, finestre automatizzate Velux con lucernario, un'elegante cucina contemporanea bicolore con elettrodomestici da incasso e sanitari ben arredati. Ulteriori tocchi moderni includono una balaustra in vetro per la scala e un favoloso pianerottolo a galleria. Esternamente la proprietà è rifinita con intonaco bianco e rivestimento in larice siberiano che ben risalta contro le finestre e le porte incorniciate scure ed è completato dalle balaustre in vetro per i balconi di Giulietta. La proprietà si trova a meno di un miglio dalla strada principale e a una distanza simile al pittoresco lungomare e al porto con il centro di sport acquatici recentemente completato e il Lime Kiln Cafe / Bar lungo il percorso. Il porto ospita anche la statua "Verità" di Damien Hirst che si trova sul bordo del molo. Per gli amanti delle passeggiate con i cani, c'è la vicina Hillsborough che gode di un paesaggio costiero mozzafiato e di un'abbondanza di sentieri tortuosi. Le spiagge locali di Rapparee e Hele Bay si trovano nelle vicinanze, con i famosi "Tunnels" Le spiagge con il loro tunnel vittoriano tagliato a mano e la piscina con acqua di mare sono anche a portata di mano. La città offre numerosi servizi. Ci sono una vasta gamma di ristoranti, bar e negozi sia nella zona di fronte al mare che nella High Street e un moderno teatro e cinema. L'Ilfracombe Golf Club si trova a breve distanza in auto dalla struttura e offre una splendida vista sulla costa e c'è un campo da golf da campionato nella vicina Saunton. Le scuole della città per tutte le età sono facilmente raggiungibili e c'è un'istruzione privata presso la molto nota e rispettata West Buckland School che gestisce un servizio di autobus giornaliero da e per le varie città e villaggi della località. Ci sono supermercati locali tra cui Tesco, Lidl e Co-Op. Barnstaple, che è il principale centro commerciale del North Devon, si trova a circa 11 miglia di distanza e ha molti dei grandi negozi, un collegamento ferroviario e l'accesso alla A361 North Devon Link Road che si unisce alla M5 allo svincolo 27. La città cattedrale di Exeter si trova a circa 60 miglia di distanza, dove si trova l'aeroporto più vicino, nonché collegamenti ferroviari diretti con le principali stazioni di Londra. Allo stesso modo, anche la stazione di Tiverton Parkway ha collegamenti diretti con Londra ed è più vicina, a circa 50 miglia. Nel momento in cui si entra nella proprietà, l'abbondanza di spazio e luce è immediatamente evidente quando si entra in un superbo corridoio a galleria a tutta altezza con la sua distesa di vetrate sul prospetto anteriore. Questo spazio offre un'ampia varietà di opzioni diverse per soddisfare le esigenze della casa ed è un grande spazio di circolazione, che collega senza soluzione di continuità tutte le aree della proprietà e offre un accesso diretto e livellato a una grande terrazza solarium posteriore molto privata all'interno del giardino. La scala in rovere sale alla galleria superiore con la sua balaustra in vetro che si affaccia sul corridoio sottostante e aggiunge un'ulteriore sensazione di spazio e luce. Il cuore della casa, senza dubbio, è l'imponente soggiorno e cucina di 40 piedi x 22 piedi che offre uno spazio straordinario da godere. Entrando nella stanza si è immediatamente attratti dalle fantastiche finestre che incorniciano perfettamente la vista spettacolare sui giardini circostanti e sul mare e sulla costa. Le porte scorrevoli sia sulla parte anteriore che su quella laterale offrono un collegamento senza soluzione di continuità tra la vita interna ed esterna e una scelta di terrazze da godere in base al proprio umore. L'elegante cucina moderna e bicolore è perfetta per i pasti in famiglia o per chi ama intrattenere e cenare. La cucina è ben attrezzata con elettrodomestici da incasso di alta qualità ed è funzionale ed elegante. Non importa dove ti trovi nella stanza, non puoi perderti le viste mozzafiato! Spostandosi attraverso il corridoio, l'accogliente sala TV offre uno spazio più accogliente e intimo, ma non scende a compromessi con la vista sui giardini, sul mare e sulla costa. Le porte scorrevoli si aprono sulla terrazza anteriore. Sul retro c'è un ufficio/studio che potrebbe anche essere utilizzato per una varietà di scopi diversi, tra cui una camera da letto al piano terra, una stanza per giochi o hobby. Per praticità e comodità, c'è un comodo ripostiglio con accesso diretto al giardino e un guardaroba/wc separato. Sali le scale fino al primo piano e l'imponente alloggio continua. L'ampio pianerottolo a galleria è un'area incantevole da godere e utilizzare per adattarsi e la vetrata a tutta altezza offre la vista sul mare. C'è un sacco di spazio sia qui che all'interno del corridoio principale, perfetto per gli elementi essenziali di tutti i giorni. Ci sono quattro spaziose camere matrimoniali. La camera da letto principale ha il suo spogliatoio privato e un ampio bagno privato ben arredato. La camera da letto 2 è di dimensioni simili e dispone anche di un bagno privato con doccia; Entrambe le camere hanno imponenti soffitti a volta alti con vetrate fino all'apice che permettono di godere della vista sul mare direttamente dal letto! Le camere da letto 3 e 4 si affacciano sui giardini. L'ultima stanza della casa è un bagno di famiglia che ha accessori di alta qualità simili e piastrelle moderne attraenti, molto simili a quelle dei due bagni privati. All'esterno, si accede alla proprietà tramite un vialetto privato che sale verso la casa. Come accennato in precedenza, c'è un ampio parcheggio per numerosi veicoli. Sul lato sinistro della casa c'è un garage doppio che ha una porta elettrica, luce e corrente. Seduto sopra il garage c'è un comodo ripostiglio soppalco a cui si accede dalla parte posteriore. C'è anche un ulteriore garage e un ampio parcheggio sul lato opposto della casa che è maturo per la riqualificazione in vari modi come un garage più grande e migliore, uno studio o come un'unità separata di alloggio accessorio. Si prega di vedere esempi di immagini CGI sul sito web. I giardini e i terreni circondano la proprietà e sono stati accuratamente curati per offrire molte aree diverse da godere. I terreni sono costituiti principalmente da prato con molte grandi distese pianeggianti, con la parte anteriore che ha un grande laghetto per pesci. Ci sono due grandi aree salotto modernamente arredate, una sul lato destro e che è immediatamente adiacente e accessibile dal soggiorno principale. Il ponte di poppa si collega direttamente al corridoio principale e gode di una notevole privacy come rifugio. La piantumazione fantasiosa aggiunge molto colore durante le stagioni con i giardini posteriori che hanno terrazze ampie e pianeggianti e bordi di siepi maturi. I giardini e i terreni sono una vera delizia e ideali per una varietà di attività, bambini e animali domestici. Quindi, cosa si può volere di più? Devi semplicemente venire a dare un'occhiata a questa splendida casa, una delle migliori del suo genere nella zona e c'è anche il vantaggio di non avere una catena in avanti. PianterrenoAmpio ingresso con gallerieSoggiorno e cucinaAccogliente/Sala TVUfficio/Camera da letto 5RipostiglioGuardaroba/WCPianterrenoAmpio pianerottolo a galleriaCamera da letto 1SpogliatoioBagno privatoCamera da letto 2Bagno privato con docciaCamera da letto 3Camera da letto 4Bagno di famigliaFuori
... Dit verbluffende, onberispelijk gepresenteerde, onlangs gerenoveerde en gerenoveerde eigentijdse familiehuis is nog nooit bewoond en is echt uitzonderlijk en waarschijnlijk de beste in zijn soort die momenteel op de markt is. Het straalt moderne elegantie en een overvloed aan ruimte uit met ongeveer 418m2 (4.500ft2) aan accommodatie verdeeld over twee verdiepingen met overal armaturen en fittingen van topkwaliteit. Er zijn uitstekende, verreikende uitzichten over de stad, de pittoreske haven, Lantern Hill en het 'Verity'-standbeeld van Damien Hirst, Hillsborough, en over het Kanaal van Bristol naar de kustlijn van Wales daarachter. De accommodatie biedt ruime, lichte kamers, ideaal voor een groter gezin of mensen die op zoek zijn naar veelzijdige accommodatie. De prachtig aangelegde tuinen en terreinen van ongeveer 1,07 hectare zijn perfect voor buitenentertainment, met tal van gebieden om buiten te dineren, barbecues en luie middagen te genieten van het prachtige uitzicht op zee en de kust. Er is zelfs ruimte voor verdere ontwikkeling, aangezien een perceel op het terrein, momenteel een garage en carport, ruimte en potentieel heeft om te worden herbouwd als een grotere garage met één verdieping of, onder voorbehoud van een bouwvergunning, aanzienlijk te worden vergroot en herontwikkeld als een garage van twee verdiepingen met studio boven of als een aparte eenheid van ondersteunende accommodatie die perfect zou passen bij een ouder of afhankelijk familielid, een beroep met een dubbele familie of voor mensen die op zoek zijn naar een huis en inkomenspotentieel. Zie voorbeeld CGI-foto's op de website. De woning wordt benaderd via een eigen oprit die leidt naar de hoofdparkeerplaats en het draaigebied met ruimte voor tal van voertuigen en leidt naar een vrijstaande dubbele garage/werkplaats. De tuinen omringen het pand en genieten de hele dag van veel zonlicht. Het terrein geniet ook van het weidse uitzicht op het platteland en de kustlijn en is een geweldig uitkijkpunt voor enkele van de prachtige zonsondergangen het hele jaar door. Er zijn alle moderne gemakken die je zou verwachten in een huis van dit kaliber met overal vloerverwarming, antracietgrijze aluminium getinte ramen en deuren met dubbele beglazing voor meer privacy en energie-efficiëntie, thermische zonnepanelen om te helpen bij het verwarmen van het water, geautomatiseerde Velux-daklichtramen, een strakke tweekleurige eigentijdse keuken met inbouwapparatuur en prachtig ingericht sanitair. Andere moderne accenten zijn een glazen balustrade naar de trap en een prachtige overloop met galerijen. Aan de buitenkant is het pand afgewerkt met wit pleisterwerk en Siberische lariksbekleding, wat goed afsteekt tegen de donkere omlijste ramen en deuren en wordt gecomplimenteerd door de glazen balustrades naar de Juliet-balkons. De woning ligt op minder dan anderhalve kilometer van de hoofdstraat en op vergelijkbare afstand van de pittoreske zee en de haven met het onlangs voltooide watersportcentrum en Lime Kiln Cafe / Bar onderweg. De haven is ook de thuisbasis van het standbeeld 'Verity' van Damien Hirst, dat aan de rand van de pier staat. Voor hondenuitlaters is er het nabijgelegen Hillsborough, dat geniet van een adembenemend kustlandschap en een overvloed aan kronkelende wandelpaden. Lokale stranden bij Rapparee en Hele Bay zijn dichtbij met de beroemde 'Tunnels' Stranden met hun met de hand gesneden Victoriaanse tunneltoegang en zeewaterzwembad zijn ook bij de hand. De stad heeft tal van faciliteiten te bieden. Er is een scala aan restaurants, bars en winkels in zowel het gebied aan zee als de High Street en een modern theater en bioscoop. De golfclub van Ilfracombe ligt op slechts een klein eindje rijden van de accommodatie en heeft een prachtig uitzicht op de kust en er is een kampioenschapsgolfbaan in het nabijgelegen Saunton. De scholen van de stad voor alle leeftijden zijn ook gemakkelijk te bereiken en er is privéonderwijs op de zeer bekende en gerespecteerde West Buckland School, die een dagelijkse busdienst verzorgt van en naar de verschillende steden en dorpen in de plaats. Er zijn lokale supermarkten, waaronder Tesco, Lidl en Co-Op. Barnstaple, het belangrijkste handelscentrum van Noord-Devon, ligt op ongeveer 11 mijl afstand en heeft veel van de grote winkels, een spoorverbinding en toegang tot de A361 North Devon Link Road, die aansluit op de M5 bij knooppunt 27. De kathedraalstad Exeter ligt op ongeveer 60 mijl afstand, waar zich de dichtstbijzijnde luchthaven bevindt, evenals directe treinverbindingen naar de belangrijkste stations in Londen. Evenzo heeft Tiverton Parkway Station ook directe verbindingen met Londen en is het dichterbij, op ongeveer 50 mijl. Op het moment dat u het pand betreedt, is de overvloed aan ruimte en licht meteen duidelijk als u een prachtige galerij met galerijen binnenstapt met zijn uitgestrekte beglazing aan de voorgevel. Deze ruimte biedt een breed scala aan verschillende opties om aan de behoeften van het huis te voldoen en is een geweldige circulatieruimte, die alle delen van het pand naadloos met elkaar verbindt en directe en vlakke toegang biedt tot een groot zeer privé zonneterras aan de achterzijde in de tuin. De eikenhouten trap leidt naar de bovenste galerij met zijn glazen balustrade met uitzicht op de gang eronder en voegt dat extra gevoel van ruimte en licht toe. Het hart van het huis is zonder twijfel de zeer indrukwekkende 40ft x 22ft uitgestrekte woonkamer en keuken die een geweldige ruimte biedt om van te genieten. Bij binnenkomst in de kamer wordt u onmiddellijk aangetrokken door de fantastische ramen die het spectaculaire uitzicht over de omliggende tuinen en over de zee en de kustlijn perfect omlijsten. Schuifdeuren aan zowel de voor- als zijkant zorgen voor een naadloze verbinding tussen binnen- en buitenleven en een keuze aan terrassen om van te genieten zoals u dat wilt. De stijlvolle tweekleurige, modern ingerichte keuken is perfect voor familiemaaltijden of voor liefhebbers van entertainment en diners. De keuken is goed uitgerust met hoogwaardige inbouwapparatuur en is zowel functioneel als elegant. Waar je ook bent in de kamer, je mag het prachtige uitzicht niet missen! De knusse/tv-kamer, die zich aan de andere kant van de gang bevindt, biedt een gezelligere en intiemere ruimte, maar doet geen concessies aan het uitzicht over de tuinen en de zee en de kustlijn. Schuifdeuren openen naar het terras aan de voorzijde. Aan de achterzijde bevindt zich een werkkamer/studeerkamer die ook voor verschillende doeleinden gebruikt kan worden, waaronder een slaapkamer op de begane grond, speel- of hobbykamer. Voor praktisch nut en gemak is er een handige bijkeuken met directe toegang tot de tuin, evenals een aparte garderobe/wc. Beklim de trap naar de eerste verdieping en de indrukwekkende accommodatie gaat verder. De grote overloop met galerijen is een prachtig gebied om van te genieten en te gebruiken zoals het past en de beglazing over de volledige hoogte biedt uitzicht op zee. Er is veel opbergruimte, zowel hier als in de hoofdhal, perfect voor de dagelijkse benodigdheden. Er zijn vier ruime tweepersoons slaapkamers. De hoofdslaapkamer heeft een eigen kleedkamer en een grote, prachtig ingerichte en suite badkamer. Slaapkamer 2 is van vergelijkbare grootte en heeft ook een eigen badkamer met douche; Beide kamers hebben indrukwekkende hoge gewelfde plafonds met beglazing tot aan de top, waardoor u direct vanuit het bed kunt genieten van het uitzicht op zee! Slaapkamers 3 en 4 kijken uit op de tuinen. De laatste kamer in het huis is een familiebadkamer met vergelijkbare hoogwaardige fittingen en aantrekkelijke moderne tegels, die sterk lijken op die van de twee eigen badkamers. Buiten wordt de woning benaderd via een eigen oprit die omhoog loopt richting het huis. Zoals eerder vermeld, is er voldoende parkeergelegenheid voor tal van voertuigen. Aan de linkerzijde van de woning bevindt zich een dubbele garage welke is voorzien van een elektrisch bedienbare deur, licht en stroomvoorziening. Boven de garage bevindt zich een handige zolderberging welke via de achterzijde te benaderen is. Er is ook nog een garage en een grote parkeerplaats aan de andere kant van het huis die rijp is voor herontwikkeling op verschillende manieren als een grotere en betere garage, studio of als een aparte eenheid van ondersteunende accommodatie. Zie voorbeeld CGI-foto's op de website. De tuinen en het terrein omringen het pand en zijn zorgvuldig aangelegd om veel verschillende gebieden te bieden om van te genieten. Het terrein bestaat voornamelijk uit gazon met veel grote vlakke vlakten, waarbij de voorkant een grote visvijver heeft. Er zijn twee grote moderne zithoeken, één aan de rechterkant en die direct grenst aan en toegankelijk is vanuit de woonkamer. Het dek aan de achterzijde sluit direct aan op de hoofdhal en geniet van veel privacy, een beschutting. Fantasierijke beplanting zorgt voor veel kleur door de seizoenen heen, waarbij de achtertuinen grote en vlakke terrassen en volwassen hagenborders hebben. De tuinen en het terrein zijn een echte traktatie en ideaal voor een verscheidenheid aan bezigheden, kinderen en huisdieren. Dus, wat wil je nog meer? Je MOET gewoon komen kijken naar dit prachtige huis, een van de allerbeste in zijn soort in de omgeving en er is ook het voordeel dat er geen verdere keten is. BenedenverdiepingGrote inkomhal met galerijenWoonkamer en keukenKnusse/tv-kamerKantoor/slaapkamer 5BijkeukenGarderobe/WCEerste verdiepingGrote Galleried LandingSlaapkamer 1KleedkamerEigen badkamerSlaapkamer 2Eigen badkamer met doucheSlaapkamer 3Slaapkamer 4Familie badkamerBuitenDubbele garageAanvragers wordt geadviseerd om vanuit onze kantoren in oostelijke richting langs de ho...