2 106 780 SEK
501 m²
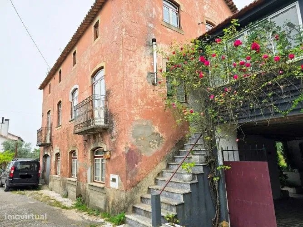
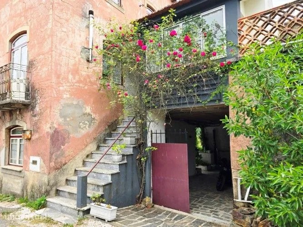
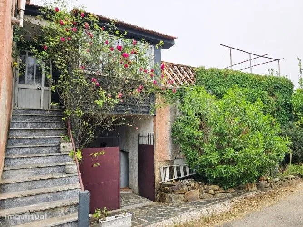
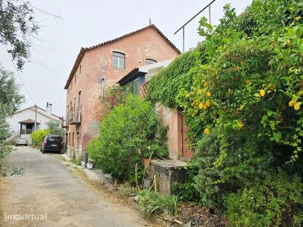
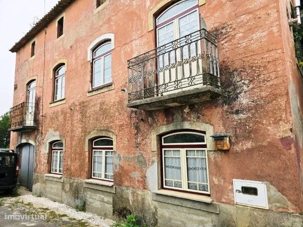
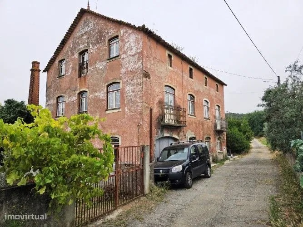
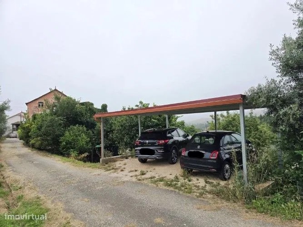
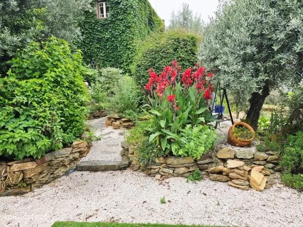
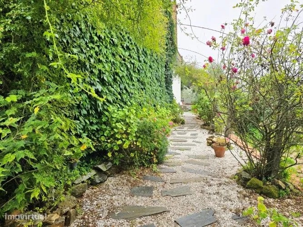
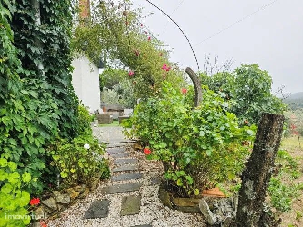
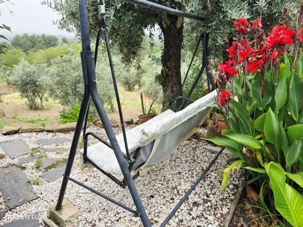
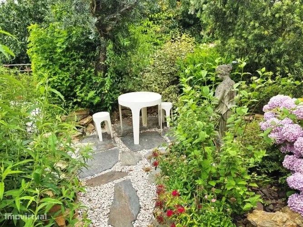
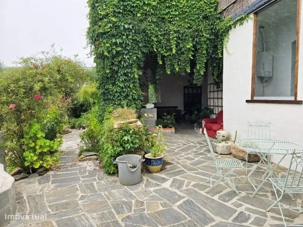
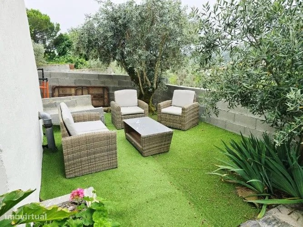
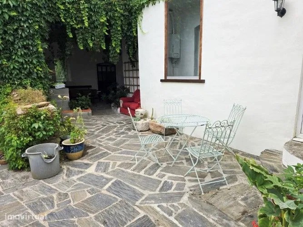
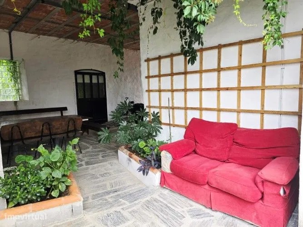
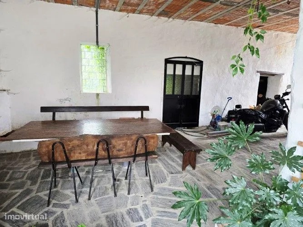
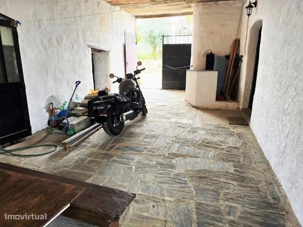
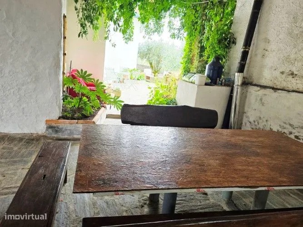
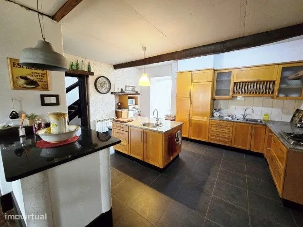
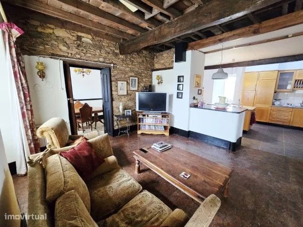
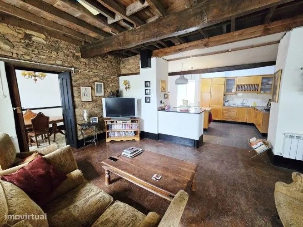
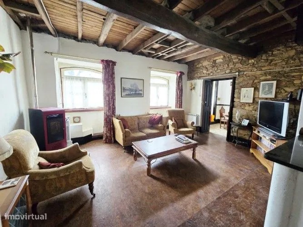
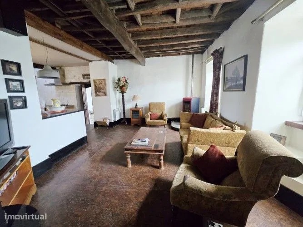
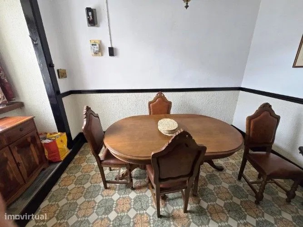
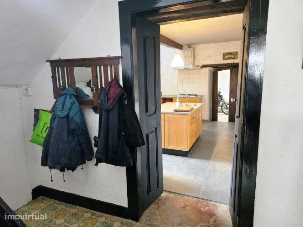


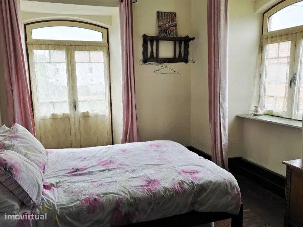

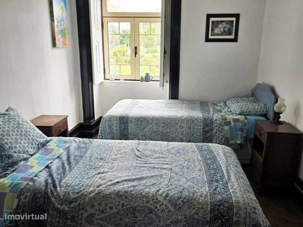

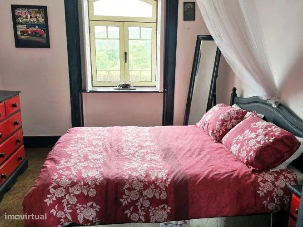
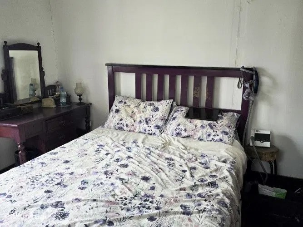

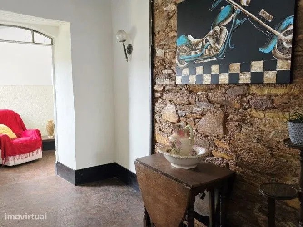
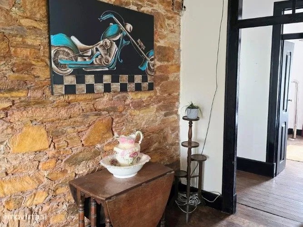
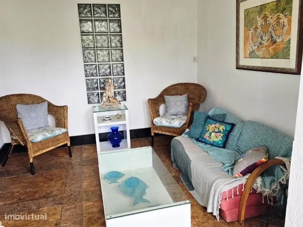
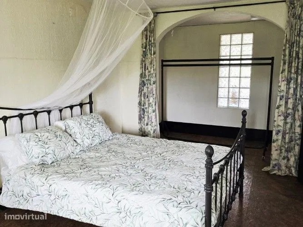
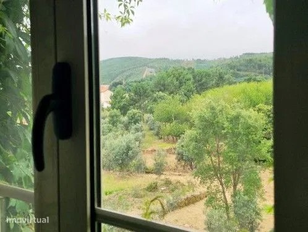
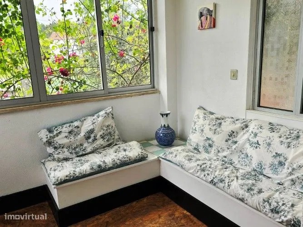
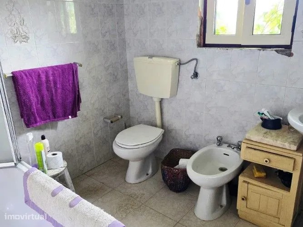
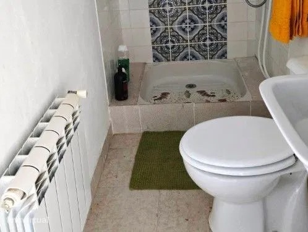
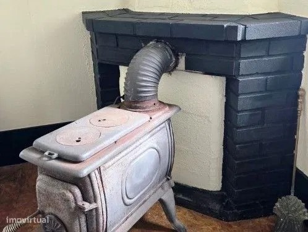
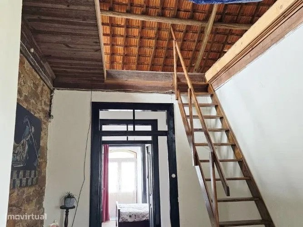
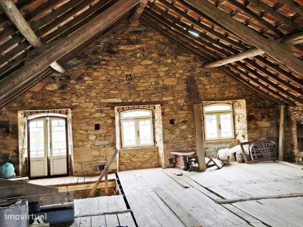
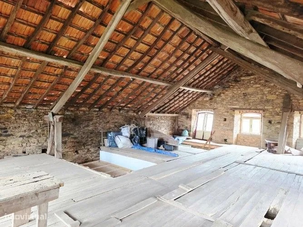

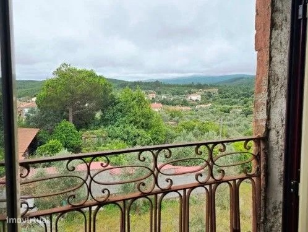
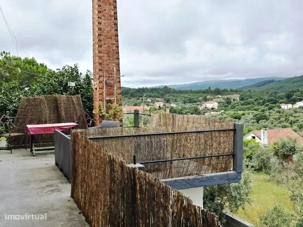
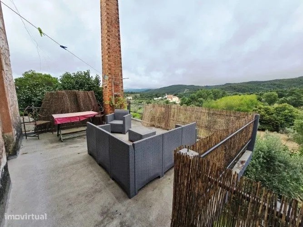
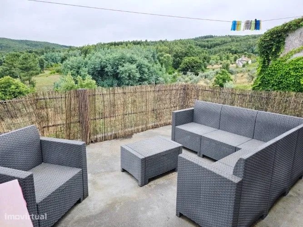
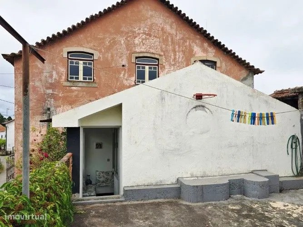

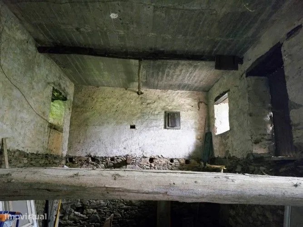
This is a great family home, but it would also be an excellent opportunity for a business. GROUND FLOOR: comprises a kitchen, lounge, dining room, a room with a rustic oven, a large internal garage and entrance hall with stairs leading to the 1st floor. The entrance is through a slate patio with a spacious area to eat and receive your guests, with a kitchen with a gas stove, electric oven and a floating island with a second sink and a panoramic window that will offer you magnificent views of the surrounding fields that you can enjoy while you prepare a meal.
Passing the kitchen, there is a living room of generous space, cozy in winter and cool in summer, with a door leading to the dining room or the office. A hallway from the kitchen leads you to the rustic oven room, which can be converted into whatever you consider most useful – the current owners wanted to convert it into a bathroom while keeping the oven in its traditional form. You can follow this idea, since there is plumbing done and a bathroom set purchased and available for this purpose. 1st FLOOR: consists of 7 bedrooms, 6 of which are doubles, and the 7th is the master bedroom with a wood burning stove. There are 2 bathrooms, plus a lounge and a small laundry room. From the lounge on this floor, you can access a large terrace with an annex and a second terrace located at the back of the house. 2nd FLOOR: has a large open space with the same ceiling height as the rest of the property with access to a 3rd terrace. In this area you can build more rooms, and the current owners would use it to create a large space for the family with a games room. DOUBLE GLAZING: Double-glazed windows and doors have been installed throughout the house, which mimic the original wooden design of these structures. HEATING AND WATER: in the ground floor lounge there is a pellet heater, (only 6 months old), as well as a boiler (approximately 1 year old); a stove on the 1st floor, radiators installed both on the ground floor and in the areas on the 1st floor, – for central heating it is necessary to install a boiler and its piping, which can be purchased at Leroy Merlin or an equivalent store. SEPTIC TANK: about 4 years ago a new septic tank suitable for a family of 10 people was installed. GARDEN AND OUTDOOR AREAS: a private garden with flower beds and shrubs created with schist and gravel stones, with slate paths, 4 olive trees, 1 lemon tree and 1 orange tree; several areas with benches to enjoy the views and tranquility of the garden and the surrounding area, 3 terraces and a large covered patio that will lead you to another rest area further on. SWIMMING POOL: installed in the garden there is an oval pool measuring 6.1 meters by 3.75 meters. STRUCTURE FOR RENOVATION: a small schist construction located next to the main house with access independent of both the road and the patio and perfect for more accommodation or rental, being able to create a 1 or 2 bedroom apartment here. ADDITIONAL LAND: adjacent to the road and approximately 20 meters from the house, with an adult pear tree, 2 olive trees, 2 young peach trees and 1 almond tree, there is a plot, where you will also find a covered parking area with more or less 40 m2 where you can easily park 3 cars. VILLAGE LIFE: Café da Élia, a mere 3 minutes from the property, is a friendly space, run by a family, with a shop belonging to the same building, which is the heart of the village and an incredible space to meet your neighbors and feel part of the village! There is also a butcher, a van with bread that passes by here every day, and once a week there is also a van with fish, fruits, vegetables and ice. Annually there is a 4-day party in August and a community dinner in January. Located just 3 Km, in the following village, there is a small supermarket and the café "Fora D'Horas", with river beach and restaurant, also a family run business, open all year round that serves very good food, and 19 Km away has a small village with all kinds of usual services. RIVER BEACHES AND ACTIVITIES: There are 4 spectacular river beaches for swimming, about 5 and 12 minutes drive from home, all with a café open during the main summer months with the exception of Alvares, 3 Km away, where the café and restaurant are open all year round. Pessegueiro and Roda Cimeira are 6 km away and Vilar da Amoreira is 12 km away, which is located on the Zêzere River. The village is surrounded by countryside and where you will find several hiking trails for adventurers and cyclists. It is a little next to the National Road 2, the " Route 66 " of Portugal, so if you are a biker or cyclist, you will love the twists and turns of these roads that start in Góis. Fishing and kayaking is also possible through the various branches of the Zêzere, where you can also enjoy small boat cruises. This project is only 95% complete, but it offers the opportunity to put your stamp here, whether in the furnace room, on the third floor or in the renovation of the small schist house. Recently valued at €220,000 in its current condition, the owners are selling it due to health reasons and have put the reasonable and realistic price of €199,950. At this price, most of the furniture and contents are included! Come visit! Visa fler Visa färre Casa de xisto com 3 andares situada numa bela localização nos limites de uma aldeia, dentro de um belo jardim e com vistas soberbas, mas ainda assim a curta distância do centro da localidade.
Esta é uma grande casa familiar, mas seria também uma excelente oportunidade para um negócio. RÉS-DO-CHÃO: compreende uma cozinha, salão, sala de jantar, uma divisão com um forno rústico, uma grande garagem interna e hall de entrada com escadas de acesso ao 1º andar. A entrada dá-se por um pátio em ardósia com uma espaçosa área para comer e receber os seus convidados, com uma cozinha com fogão a gás, forno elétrico e uma ilha flutuante com um segundo lava-louça e uma janela panorâmica que lhe vai oferecer vistas magníficas sobre os campos circundantes das quais poderá desfrutar enquanto prepara uma refeição.
Passando a cozinha, existe uma sala de espaço generoso, acolhedor no inverno e fresco no verão, com uma porta de acesso à sala de jantar ou ao escritório. Um corredor vindo da cozinha leva-o à divisão do forno rústico, a qual pode ser convertida naquilo que considerar mais útil – os atuais proprietários pretendiam convertê-la em casa de banho mantendo o forno na sua forma tradicional. Poderá seguir essa ideia, já que existe canalização feita e um conjunto de casa de banho comprado e disponível para esse fim. 1º ANDAR: é composto por 7 quartos, 6 dos quais duplos, sendo que o 7º é o quarto principal com uma salamandra. Existem 2 casas de banho, mais um salão e uma pequena lavandaria. Do salão deste andar, poderá aceder a um grande terraço com um anexo e um segundo terraço situado nas traseiras da casa. 2º ANDAR: tem um grande espaço aberto com o mesmo pé-direito do resto do imóvel com acesso a um 3º terraço. Nesta zona poderá construir mais quartos, sendo que os atuais proprietários iriam usá-la para criar um grande espaço para a família com salão de jogos. VIDROS DUPLOS: foram instaladas janelas e portas com vidro duplo pela casa, as quais imitam o design original em madeira dessas estruturas. AQUECIMENTO E ÁGUA: no salão do rés-do-chão existe um aquecedor a pellets, (com apenas 6 meses), bem como uma caldeira (com aproximadamente 1 ano); uma salamandra no 1º andar, radiadores instalados tanto no rés-do-chão como nas áreas do 1º andar, – para aquecimento central é necessário instalar uma caldeira e a respetiva tubagem, que pode ser comprada no Leroy Merlin ou uma loja equiparada. FOSSA SÉPTICA: há mais ou menos 4 anos atrás foi instalada uma nova fossa séptica adequada para uma família de 10 pessoas. JARDIM E ÁREAS EXTERIORES: um jardim privado com canteiros de flores e arbustos criados com pedras de xisto e gravilha, com caminhos em ardósia, 4 oliveiras, 1 limoeiro e 1 laranjeira; várias áreas com bancos para desfrutar das vistas e da tranquilidade do jardim e da área circundante, 3 terraços e um grande pátio coberto que o levará até outra área de descanso mais à frente. PISCINA: instalada no jardim existe uma piscina oval com 6,1 metros por 3,75. ESTRUTURA PARA RENOVAÇÃO: uma pequena construção em xisto situada ao lado da casa principal com cesso independente tanto da estrada como do pátio e perfeita para mais acomodações ou arrendamento, podendo aqui criar um apartamento de 1 ou 2 quartos. TERRENO ADICIONAL: adjacente à estrada e aproximadamente a 20 metros da casa, com uma pereira adulta, 2 oliveiras, 2 pessegueiros jovens e 1 amendoeira, existe um terreno, onde encontrará também uma área de parqueamento coberta com mais ou menos 40 m2 onde poderá facilmente estacionar 3 carros. VIDA NA ALDEIA: o Café da Élia, a uns meros 3 minutos da propriedade, é um espaço simpático, gerido por uma família, com uma loja pertencente ao mesmo edifício, que é o coração da aldeia e um espaço incrível para conhecer os seus vizinhos e sentir-se parte da aldeia! Existe também um talho, uma carrinha com pão que por aqui passa todos os dias, e uma vez por semana vem também uma carrinha com peixe, frutas, vegetais e gelo. Anualmente há uma festa de 4 dias em agosto e um jantar comunitário em janeiro. Localizado a apenas 3 Km, na aldeia a seguir, há um pequeno supermercado e o café “Fora D´Horas”, com praia fluvial e restaurante, também este um negócio gerido por uma família, aberto durante todo o ano que serve comida muito boa, e a 19 Km tem uma pequena vila com todo o tipo de serviços usuais. PRAIAS FLUVIAIS E ATIVIDADES: Existem 4 espetaculares praias fluviais para nadar, a mais ou menos 5 e 12 minutos a conduzir de casa, todas com café aberto durante os meses principais de verão com a exceção de Alvares, a 3 Km, onde o café e restaurante estão abertos durante todo o ano. Pessegueiro e Roda Cimeira a 6 Km e o Vilar da Amoreira a 12 Km, que fica situada no Rio Zêzere. A aldeia é circundada por campo e onde encontrará vários trilhos pedestres para aventureiros e ciclistas. Fica um pouco ao lado da estrada Nacional 2, a “ Route 66 ” de Portugal, portanto se for motard ou ciclista, vai adorar as curvas e contracurvas destas estradas que começam em Góis. Pescar e fazer kayak também é possível pelos vários braços do Zêzere, onde também pode aproveitar pequenos cruzeiros de barco. Este projeto está a apenas 95% de ser completado, mas oferece a oportunidade de aqui colocar o seu carimbo, quer seja na sala do forno, no terceiro andar ou na renovação da pequena casa de xisto. Recentemente avaliada a 220.000€ nas suas condições atuais, os proprietários estão a vendê-la devido a razões de saúde e colocaram o preço razoável e realista de 199.950€. A este preço, a maioria da mobília e conteúdo estão incluídos! Venha visitar! 3 storey schist house situated in a beautiful location on the edge of a village, within a beautiful garden and with superb views, yet still within walking distance of the town centre.
This is a great family home, but it would also be an excellent opportunity for a business. GROUND FLOOR: comprises a kitchen, lounge, dining room, a room with a rustic oven, a large internal garage and entrance hall with stairs leading to the 1st floor. The entrance is through a slate patio with a spacious area to eat and receive your guests, with a kitchen with a gas stove, electric oven and a floating island with a second sink and a panoramic window that will offer you magnificent views of the surrounding fields that you can enjoy while you prepare a meal.
Passing the kitchen, there is a living room of generous space, cozy in winter and cool in summer, with a door leading to the dining room or the office. A hallway from the kitchen leads you to the rustic oven room, which can be converted into whatever you consider most useful – the current owners wanted to convert it into a bathroom while keeping the oven in its traditional form. You can follow this idea, since there is plumbing done and a bathroom set purchased and available for this purpose. 1st FLOOR: consists of 7 bedrooms, 6 of which are doubles, and the 7th is the master bedroom with a wood burning stove. There are 2 bathrooms, plus a lounge and a small laundry room. From the lounge on this floor, you can access a large terrace with an annex and a second terrace located at the back of the house. 2nd FLOOR: has a large open space with the same ceiling height as the rest of the property with access to a 3rd terrace. In this area you can build more rooms, and the current owners would use it to create a large space for the family with a games room. DOUBLE GLAZING: Double-glazed windows and doors have been installed throughout the house, which mimic the original wooden design of these structures. HEATING AND WATER: in the ground floor lounge there is a pellet heater, (only 6 months old), as well as a boiler (approximately 1 year old); a stove on the 1st floor, radiators installed both on the ground floor and in the areas on the 1st floor, – for central heating it is necessary to install a boiler and its piping, which can be purchased at Leroy Merlin or an equivalent store. SEPTIC TANK: about 4 years ago a new septic tank suitable for a family of 10 people was installed. GARDEN AND OUTDOOR AREAS: a private garden with flower beds and shrubs created with schist and gravel stones, with slate paths, 4 olive trees, 1 lemon tree and 1 orange tree; several areas with benches to enjoy the views and tranquility of the garden and the surrounding area, 3 terraces and a large covered patio that will lead you to another rest area further on. SWIMMING POOL: installed in the garden there is an oval pool measuring 6.1 meters by 3.75 meters. STRUCTURE FOR RENOVATION: a small schist construction located next to the main house with access independent of both the road and the patio and perfect for more accommodation or rental, being able to create a 1 or 2 bedroom apartment here. ADDITIONAL LAND: adjacent to the road and approximately 20 meters from the house, with an adult pear tree, 2 olive trees, 2 young peach trees and 1 almond tree, there is a plot, where you will also find a covered parking area with more or less 40 m2 where you can easily park 3 cars. VILLAGE LIFE: Café da Élia, a mere 3 minutes from the property, is a friendly space, run by a family, with a shop belonging to the same building, which is the heart of the village and an incredible space to meet your neighbors and feel part of the village! There is also a butcher, a van with bread that passes by here every day, and once a week there is also a van with fish, fruits, vegetables and ice. Annually there is a 4-day party in August and a community dinner in January. Located just 3 Km, in the following village, there is a small supermarket and the café "Fora D'Horas", with river beach and restaurant, also a family run business, open all year round that serves very good food, and 19 Km away has a small village with all kinds of usual services. RIVER BEACHES AND ACTIVITIES: There are 4 spectacular river beaches for swimming, about 5 and 12 minutes drive from home, all with a café open during the main summer months with the exception of Alvares, 3 Km away, where the café and restaurant are open all year round. Pessegueiro and Roda Cimeira are 6 km away and Vilar da Amoreira is 12 km away, which is located on the Zêzere River. The village is surrounded by countryside and where you will find several hiking trails for adventurers and cyclists. It is a little next to the National Road 2, the " Route 66 " of Portugal, so if you are a biker or cyclist, you will love the twists and turns of these roads that start in Góis. Fishing and kayaking is also possible through the various branches of the Zêzere, where you can also enjoy small boat cruises. This project is only 95% complete, but it offers the opportunity to put your stamp here, whether in the furnace room, on the third floor or in the renovation of the small schist house. Recently valued at €220,000 in its current condition, the owners are selling it due to health reasons and have put the reasonable and realistic price of €199,950. At this price, most of the furniture and contents are included! Come visit!