7 077 017 SEK
4 bd
180 m²


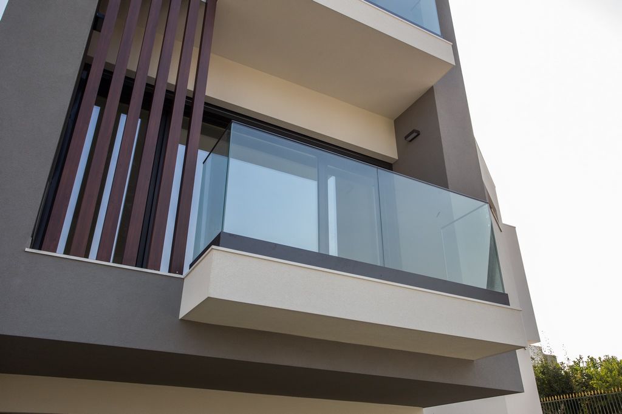
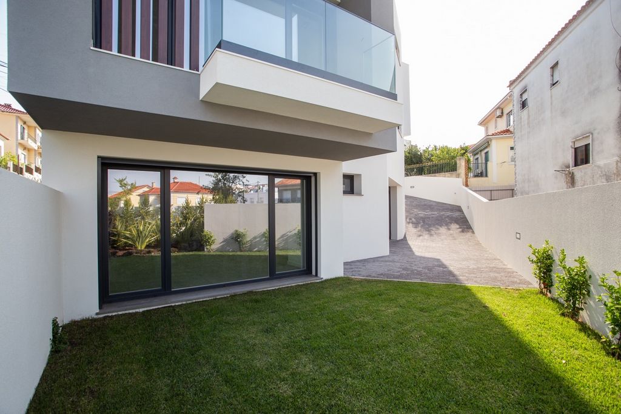





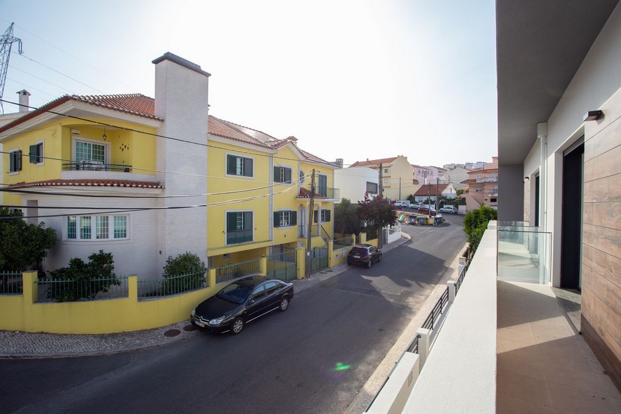
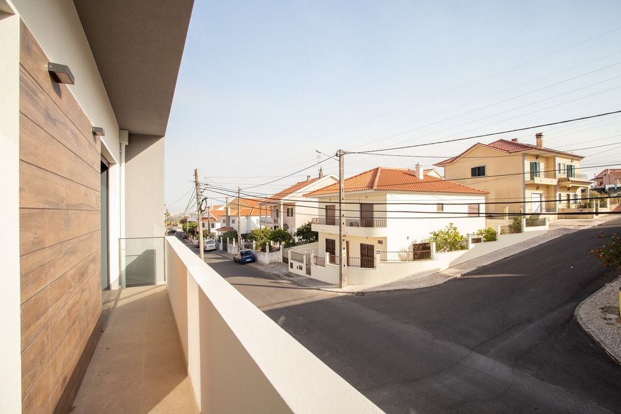




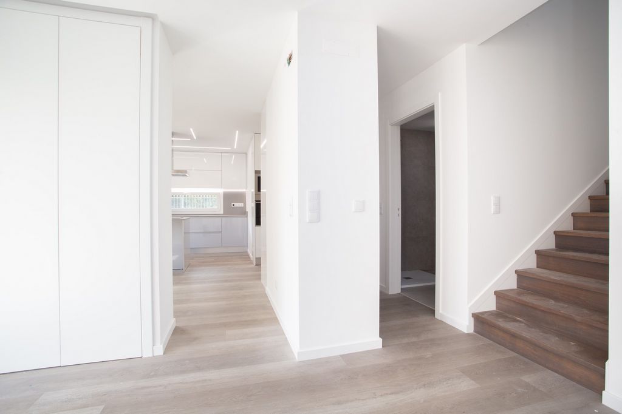

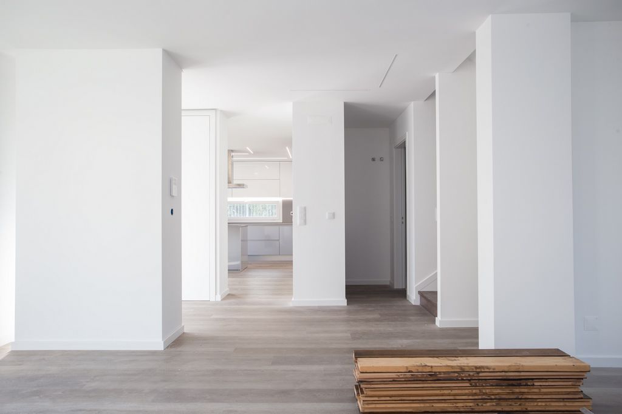


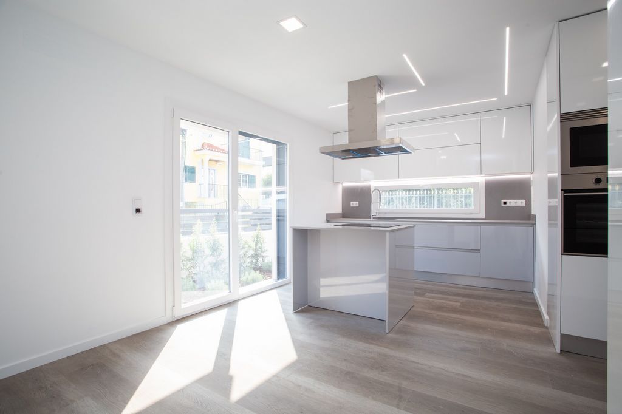












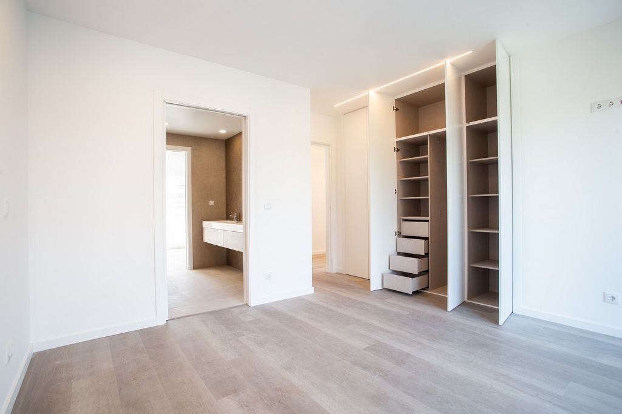



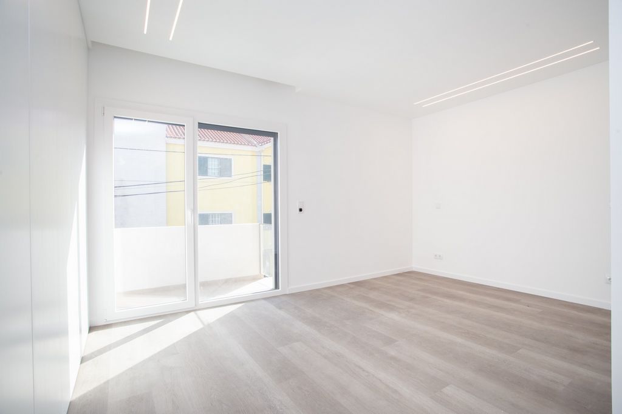

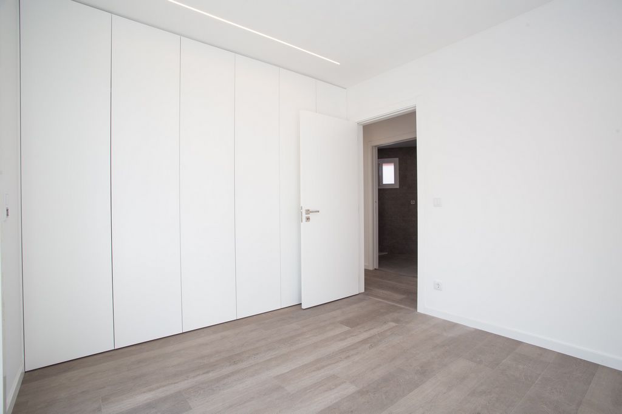
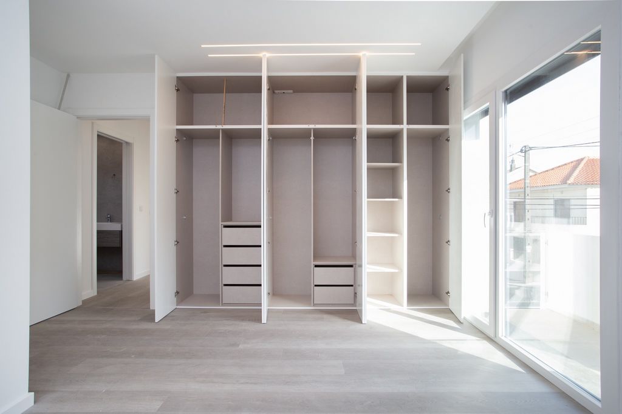

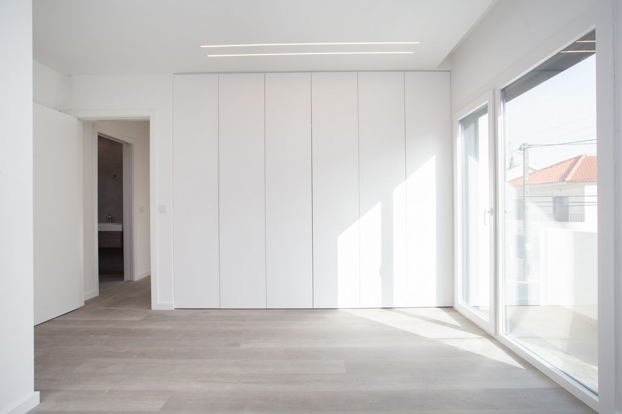
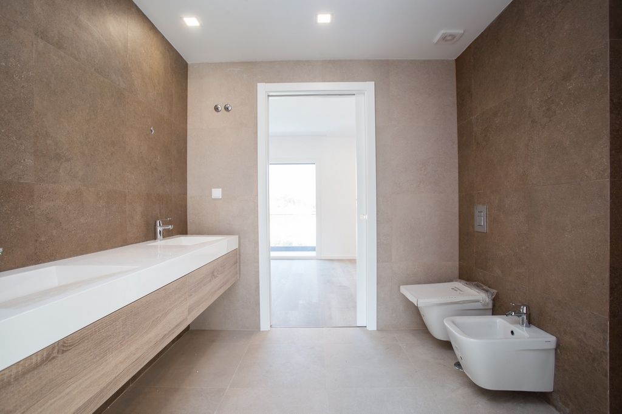









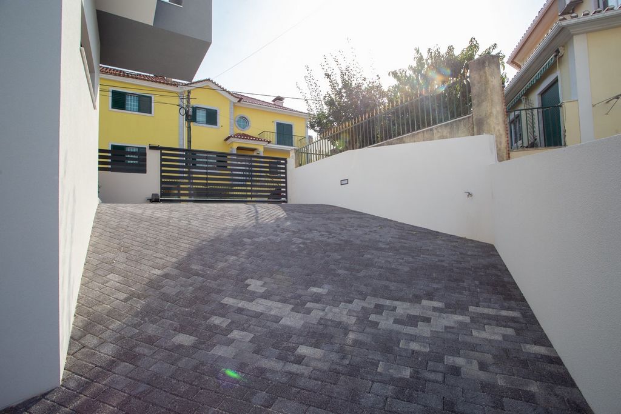
Features:
- Air Conditioning
- Balcony
- Garage
- Parking
- Security
- Terrace
- Washing Machine Visa fler Visa färre Spectaculaire maison unifamiliale flambant neuve, avec 4 chambres aux dimensions généreuses, avec une architecture moderne et une terrasse très spacieuse d'environ 143m2. La villa a trois étages, à savoir : sous-sol avec une salle de fête spectaculaire, garage pour 2 voitures, salle de bains et débarras. Au rez-de-chaussée se trouvent le séjour de 40m2, la cuisine entièrement équipée, avec un espace buanderie isolé et un WC. Au premier étage se trouvent 4 chambres dont une suite avec une salle de bain de 6,6 m2, les 2 autres ont un accès direct à une salle de bain commune de 6,1 m2 et une 4ème chambre, toutes avec d'excellentes armoires et balcons spacieux. Toute la maison bénéficie de beaucoup de lumière naturelle, de fenêtres avec cadres oscillo-battants en PVC et double vitrage, de volets électriques, d'un système d'éclairage LED, d'une pré-installation de la climatisation et d'un panneau solaire pour le chauffage de l'eau et d'une installation préparée pour recevoir des panneaux électriques, y compris espace pour les accumulateurs. Avec des finitions d'excellente qualité et un design intérieur sophistiqué qui permet, grâce à son agencement, de créer un espace familial extrêmement confortable et pratique. Isolation de la toiture en polyuréthane sur dalle, renforcée par des tuiles en panneaux sandwich et isolation thermique des murs extérieurs, bloc thermique, enduit de polyuréthane de 7 cm d'épaisseur. Si vous recherchez une maison avec une excellente construction, vous venez de la trouver. Venez la rencontrer, planifiez une visite dès maintenant.
Features:
- Air Conditioning
- Balcony
- Garage
- Parking
- Security
- Terrace
- Washing Machine Venha conhecer esta espetacular moradia unifamiliar, com 4 quartos de áreas generosas, com uma arquitetura moderna e um muito espaçoso terraço com aproximadamente 143m2. A moradia possui três pisos, sendo eles: cave com um espetacular salão para festas, garagem para 2 carros, casa de banho e zona de arrumos. No rés-do-chão situa-se a sala com 40m2, a cozinha totalmente equipada, com zona de lavandaria isolada e um WC. No primeiro piso situam-se os 4 quartos, sendo que um deles é uma suíte com 1 wc com 6,6m2, outros 2 têm acesso direto a um WC com 6,1m2 que partilham e um 4º quarto, todos com excelentes roupeiros e varandas espaçosas. Toda a casa usufrui de muita luz natural, janelas com caixilharia em PVC oscilo batentes e vidros duplos, estores elétricos, sistema de iluminação led, pré-instalação de ar condicionado e painel solar para aquecimento de águas e instalação preparada para receber painéis de eletricidade, incluindo espaço para acumuladores. Com acabamentos de excelente qualidade e um design interior sofisticado que permite, pela sua disposição, idealizar um espaço familiar extremamente confortável e prático. Isolamento da cobertura em poliuretano na laje, reforçado com telhas painel sanduíche e o isolamento térmico das paredes exteriores, bloco térmico, revestido com poliuretano de 7cm espessura. Se procura uma casa com uma excelente construção, acabou de encontrá-la. Venha conhecê-la, agende já uma visita. Agora estamos abertos de segunda a domingo, venha-nos visitar! Casas São Paixões! Auto-Estrada - 1500mCREL/CRIL Aeroporto - 8000m - Aeroporto Humberto Delgado Centro Comercial - 1000m - UBBO Centro Comercial - 4000m - Strada Outlet Centro da Cidade - 4500m - Colinas do Cruzeiro - Odivelas Farmácia - 300m - Vale Pequeno Hospital - 9500m - Hospital de Santa Maria Hospital - 5000m - Hospital da Luz Metro - 3500m - Estação de Metro da Pontinha Metro - 3500m - Estação de Metro Sr. Roubado Praça de Táxis - 1000m - Junto ao UBBO Parque Infantil - 200m - Parque infantil do Bairro Transportes Públicos - 300m - Autocarros
Features:
- Air Conditioning
- Balcony
- Garage
- Parking
- Security
- Terrace
- Washing Machine Spectacular brand new single-family house, with 4 generously sized bedrooms, with modern architecture and a very spacious terrace measuring approximately 143m2. The villa has three floors, namely: basement with a spectacular party room, garage for 2 cars, bathroom and storage area. On the ground floor is the 40m2 living room, the fully equipped kitchen, with an isolated laundry area and a toilet. On the first floor are 4 bedrooms, one of which is a suite with a bathroom measuring 6.6m2, the other 2 have direct access to a shared bathroom measuring 6.1m2 and a 4th bedroom, all with excellent wardrobes and balconies. spacious. The entire house enjoys plenty of natural light, windows with tilt-and-turn PVC frames and double glazing, electric shutters, LED lighting system, pre-installation of air conditioning and solar panel for water heating and installation prepared to receive electricity panels, including space for accumulators. With excellent quality finishes and a sophisticated interior design that allows, through its layout, to create an extremely comfortable and practical family space. Insulation of the polyurethane roof on the slab, reinforced with sandwich panel tiles and thermal insulation of the exterior walls, thermal block, coated with 7cm thick polyurethane. If you are looking for a house with excellent construction, you have just found it. Come and meet her, schedule a visit now.
Features:
- Air Conditioning
- Balcony
- Garage
- Parking
- Security
- Terrace
- Washing Machine Εντυπωσιακή ολοκαίνουργια μονοκατοικία, με 4 ευρύχωρα υπνοδωμάτια, με μοντέρνα αρχιτεκτονική και μια πολύ ευρύχωρη βεράντα περίπου 143m2. Η βίλα έχει τρεις ορόφους, δηλαδή: υπόγειο με μια εντυπωσιακή αίθουσα πάρτι, γκαράζ για 2 αυτοκίνητα, μπάνιο και αποθηκευτικό χώρο. Στο ισόγειο βρίσκεται το σαλόνι 40m2, η πλήρως εξοπλισμένη κουζίνα, με απομονωμένο χώρο πλυντηρίου και τουαλέτα. Στον πρώτο όροφο βρίσκονται 4 υπνοδωμάτια, ένα εκ των οποίων είναι σουίτα με μπάνιο εμβαδού 6,6μ2, τα άλλα 2 έχουν άμεση πρόσβαση σε κοινόχρηστο μπάνιο εμβαδού 6,1μ2 και ένα 4ο υπνοδωμάτιο, όλα με εξαιρετικές ντουλάπες και μπαλκόνια. ευρύχωρος. Ολόκληρο το σπίτι απολαμβάνει άπλετο φυσικό φως, παράθυρα με ανοιγόμενα κουφώματα PVC και διπλά τζάμια, ηλεκτρικά ρολά, σύστημα φωτισμού LED, προεγκατάσταση κλιματισμού και ηλιακού συλλέκτη για θέρμανση νερού και εγκατάσταση έτοιμη να δεχτεί ηλεκτρικά πάνελ, συμπεριλαμβανομένου χώρου για συσσωρευτές. Με εξαιρετικής ποιότητας φινιρίσματα και εκλεπτυσμένο εσωτερικό σχεδιασμό που επιτρέπει, μέσω της διαρρύθμισής του, να δημιουργηθεί ένας εξαιρετικά άνετος και πρακτικός οικογενειακός χώρος. Μόνωση της οροφής πολυουρεθάνης στην πλάκα, ενισχυμένη με πλακάκια πάνελ σάντουιτς και θερμομόνωση των εξωτερικών τοίχων, θερμικό μπλοκ, επικαλυμμένη με πολυουρεθάνη πάχους 7cm. Αν ψάχνετε για ένα σπίτι με άριστη κατασκευή, μόλις το βρήκατε. Ελάτε να τη συναντήσετε, προγραμματίστε μια επίσκεψη τώρα.
Features:
- Air Conditioning
- Balcony
- Garage
- Parking
- Security
- Terrace
- Washing Machine