BILDERNA LADDAS...
Hus & enfamiljshus for sale in São Pedro Penaferrim
23 061 066 SEK
Hus & Enfamiljshus (Till salu)
Referens:
EDEN-T101376756
/ 101376756
Referens:
EDEN-T101376756
Land:
PT
Stad:
Lisboa Sintra Uniao Das Freguesias De Sintra (santa Maria e Sao Miguel Sao Ma
Postnummer:
2710-333
Kategori:
Bostäder
Listningstyp:
Till salu
Fastighetstyp:
Hus & Enfamiljshus
Fastighets storlek:
583 m²
Tomt storlek:
1 249 m²
Sovrum:
5
Badrum:
9
Parkeringar:
1
Garage:
1
Alarm:
Ja
Vaktmästare:
Ja
Swimming pool:
Ja
Luftkonditionering:
Ja
Utomhusgrill:
Ja
REAL ESTATE PRICE PER M² IN NEARBY CITIES
| City |
Avg price per m² house |
Avg price per m² apartment |
|---|---|---|
| Alcabideche | 68 529 SEK | 53 110 SEK |
| Sintra | 42 573 SEK | 33 359 SEK |
| Cascais | 56 276 SEK | 63 894 SEK |
| Cascais | 78 005 SEK | 86 636 SEK |
| Belas | 48 177 SEK | 41 105 SEK |
| Amadora | - | 33 843 SEK |
| Linda a Velha | - | 53 375 SEK |
| Algés | - | 51 658 SEK |
| Lisboa | 45 904 SEK | 55 867 SEK |
| Odivelas | - | 40 453 SEK |
| Odivelas | - | 42 192 SEK |
| Loures | - | 42 761 SEK |
| Lisboa | 79 489 SEK | 76 521 SEK |
| Almada | - | 32 294 SEK |
| Mafra | 39 979 SEK | 39 796 SEK |
| Madalena | - | 92 757 SEK |
| Loures | 36 048 SEK | 37 851 SEK |
| Almada | 39 445 SEK | 31 854 SEK |
| Seixal | 31 693 SEK | 31 863 SEK |
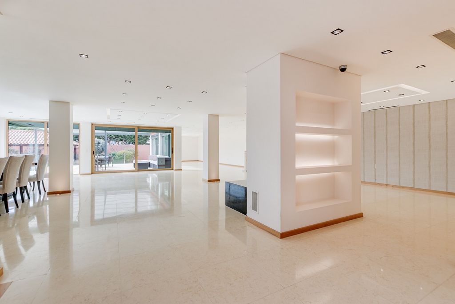
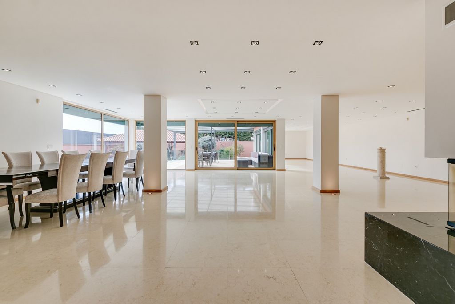

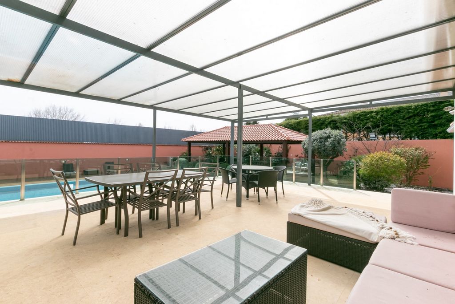
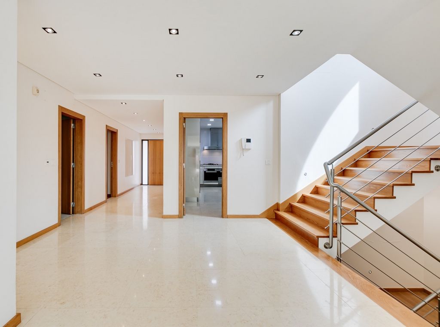
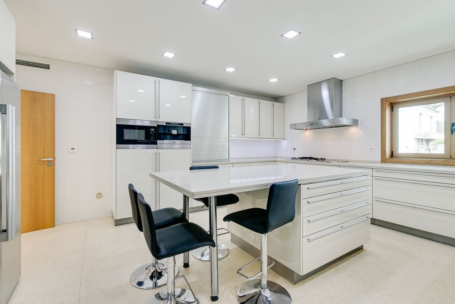
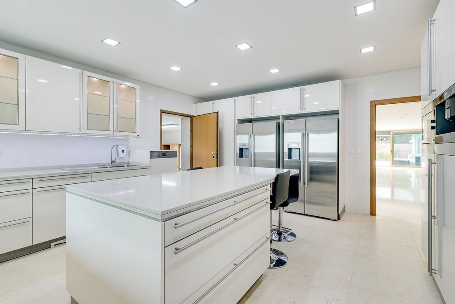
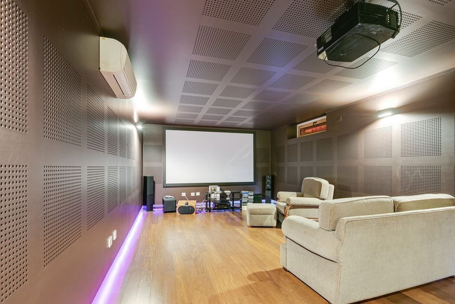
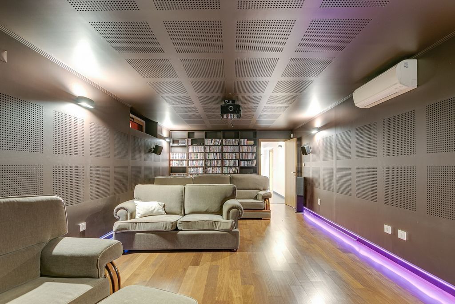
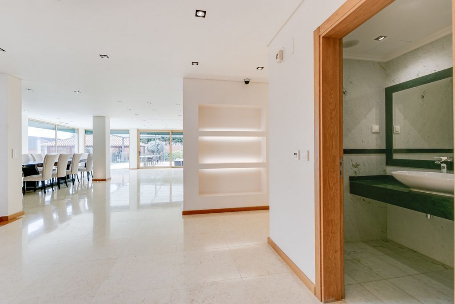
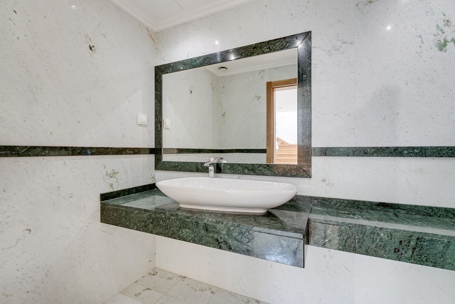
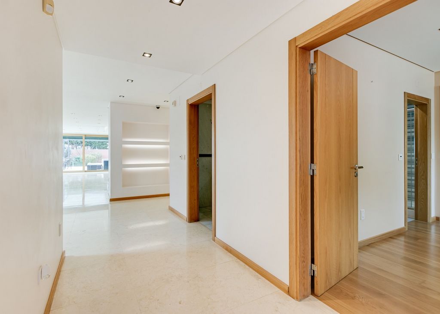

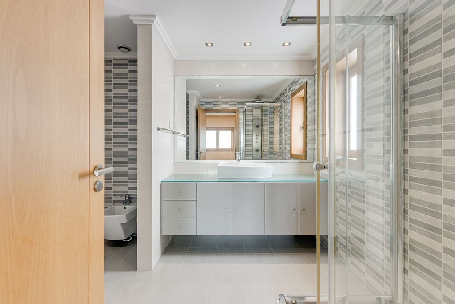

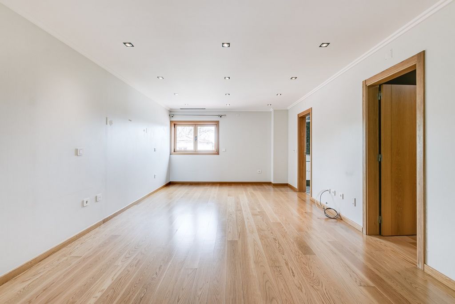


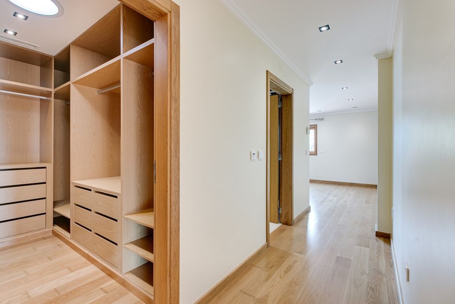
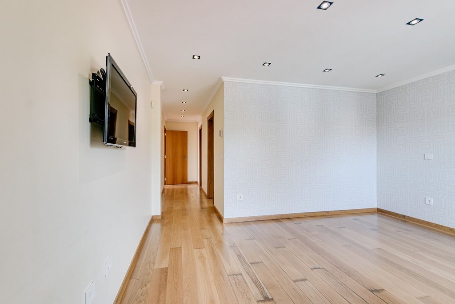
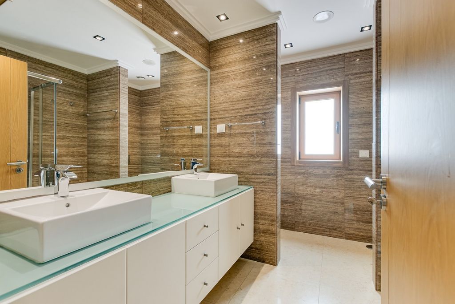
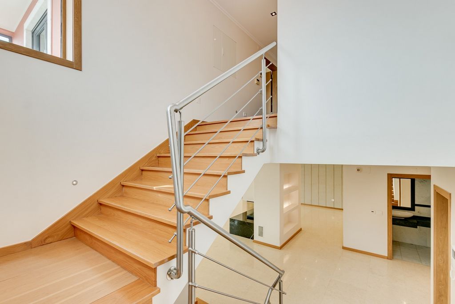
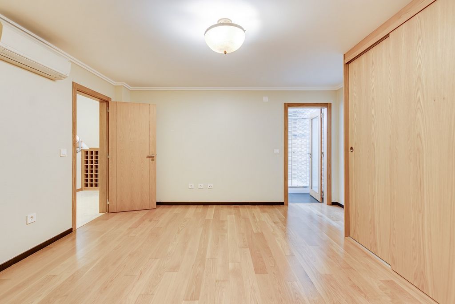
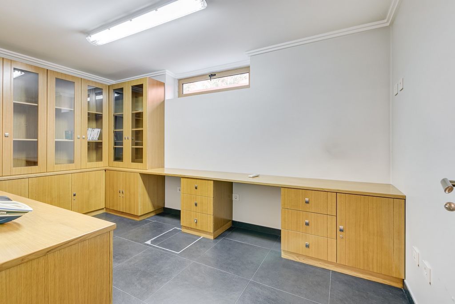
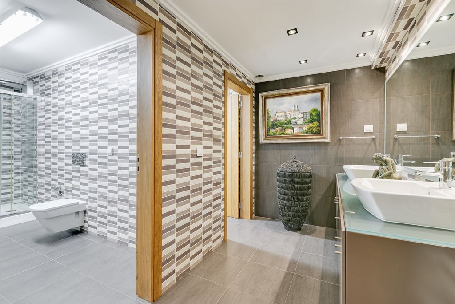
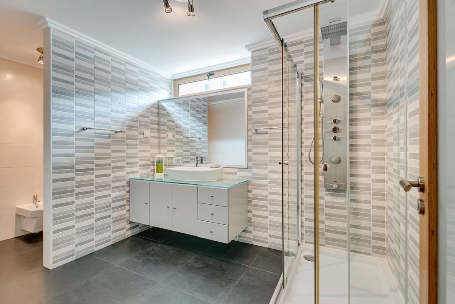
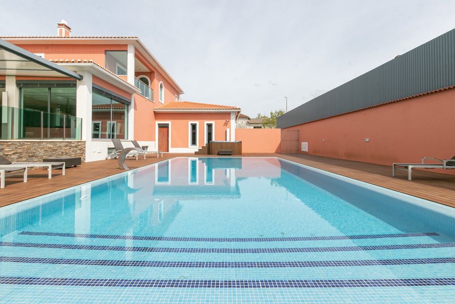
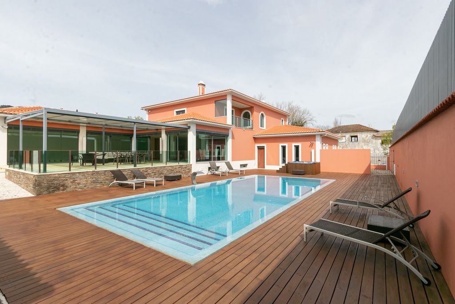



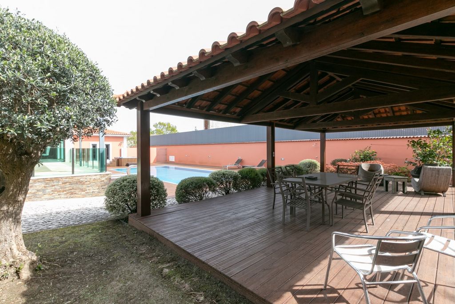

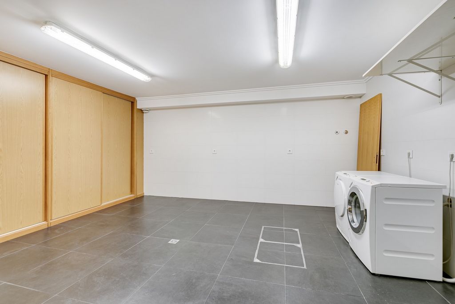

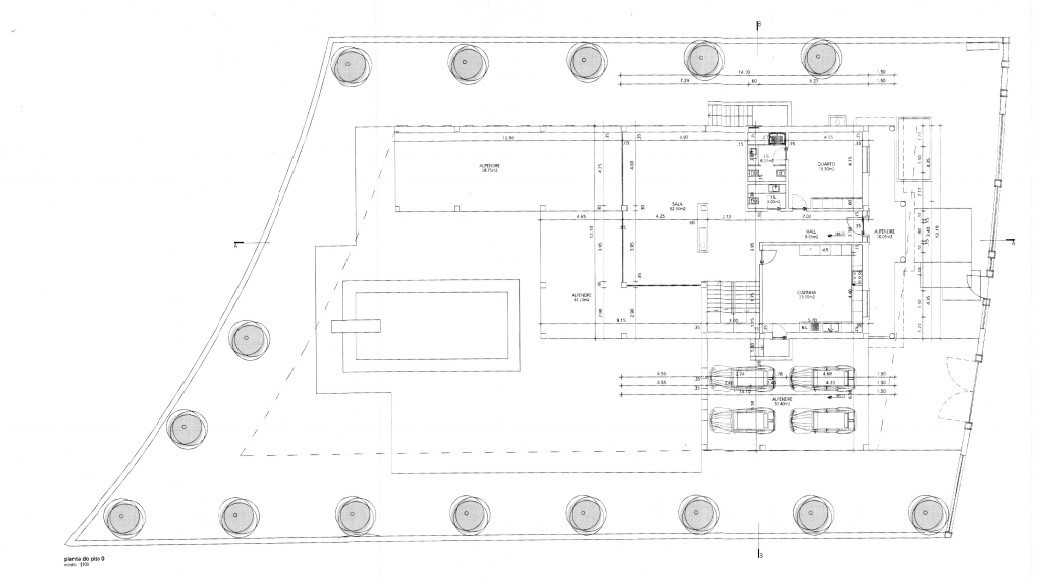

Features:
- Air Conditioning
- Alarm
- Barbecue
- Garage
- Garden
- Parking
- Security
- SwimmingPool Visa fler Visa färre Kom en bekijk deze villa met 4+3 slaapkamers, in het condominium Quinta da Beloura, in Sintra, met luxe afwerking en zeer royale ruimtes in alle kamers. De woning heeft 3 suites, 1 master suite, bioscoopzaal, zwembad, jacuzzi, royale tuin en groot terras. Dit is een familiehuis, dat de voorkeur geeft aan helderheid, privacy, grote ruimtes, communicatie tussen binnen- en buitenruimtes, constructie, afwerkingen en apparatuur van uitstekende kwaliteit die worden weerspiegeld in een unieke kwaliteit van leven! De villa, gelegen op een perceel grond met 1249m2 en 591m2 bruto bouwoppervlakte, is verdeeld in 3 verdiepingen met de volgende verdeling: Op verdieping 0 vinden we een woonkamer met 100m2, open haard met open haard en grote glazen deuren met toegang tot een prachtig overdekt terras en de tuin. De ideale ruimte voor familiegezelligheid en het ontvangen van vrienden. Keuken van het merk Miele volledig uitgerust en met directe toegang tot de garage met parkeergelegenheid voor 4 auto's. Ook op deze verdieping vinden we de gastenbadkamer en een suite. De 1e verdieping komt overeen met het privégedeelte van de villa waar 2 suites en 1 master suite opvallen, allemaal met kast en badkamer met marmeren stenen bekleding. Een van de suites heeft een balkon met uitzicht op de tuin en het zwembad en de master suite heeft een hot tub. Op de -1 verdieping, met onafhankelijke toegang naar buiten en alle kamers met natuurlijk licht, vinden we nog een suite, een royale bioscoopzaal met hoogwaardig geluidssysteem en akoestische coating, kantoor, wasserette, fitnessruimte, kleedkamer en pantry. De planning van het exterieur maakt een totale circulatie rond het huis mogelijk, maar concentreert zich op het hoofdgedeelte aan de achterkant, met blootstelling aan de zon op het zuiden en totale privacy. Hier vinden we het 6x14mts zwembad met waterval, jacuzzi, een overdekte eet- en woonkamer geïntegreerd in de tuin, ondersteunend toilet, barbecue en een buitengewoon overdekt terras met directe toegang tot de sociale ruimte van de villa. De villa is uitgerust met een intelligent systeem waarmee verlichting, airconditioning en elektrische rolluiken door het hele huis kunnen worden bediend via een centrale of uw mobiele telefoon. Ze hebben ook zonnepanelen, surround sound, airconditioning, centraal vacuüm, elektrische rolluiken, driedubbele beglazing, stalen ramen in alle kamers en een automatisch irrigatiesysteem. Alarmsysteem en bewakingscamera's. Kom en bekijk deze unieke villa! Nu zijn we open van maandag tot en met zondag, kom ons bezoeken! Huizen zijn passies!
Features:
- Air Conditioning
- Alarm
- Barbecue
- Garage
- Garden
- Parking
- Security
- SwimmingPool Venha conhecer esta moradia de tipologia T4+3, no condomínio Quinta da Beloura, em Sintra, com acabamentos de luxo e áreas muito generosas em todas as divisões. O imóvel conta com 3 suites, 1 master suite, sala de cinema, piscina, jacuzzi, generoso jardim e ampla zona de terraço. Esta é uma moradia familiar, que privilegia a luminosidade, privacidade, espaços amplos, comunicação entre espaços interior e exterior, construção, acabamentos e equipamentos de excelente qualidade que se refletem numa qualidade de vida única! A moradia, inserida num terreno com 1249m2 e com 591m2 de área bruta de construção, está dividida em 3 pisos com a seguinte distribuição: No Piso 0 encontramos uma sala com 100m2, lareira com recuperador e amplas portas de vidro com acesso a um magnifico terraço coberto e ao jardim. O espaço ideal para o convívio familiar e para receber amigos. Cozinha da marca Miele totalmente equipada e com acesso directo à garagem com estacionamento para 4 carros. Ainda neste piso encontramos o wc social e uma suite. O Piso 1 corresponde à área privada da moradia onde se destacam 2 suites e 1 master suite, todas com closet e wc com revestimento de pedra mármore. Uma das suites tem varanda com vista para o jardim e piscina e a master suite dispõem de banheira de hidromassagem. No Piso -1, com acesso independente ao exterior e todas as divisões com luz natural, encontramos mais uma suite, uma generosa sala de cinema com sistema de som de alta qualidade e revestimento acústico, escritório, lavandaria, ginásio, balneário e despensa. O planeamento do exterior permite total circulação ao redor da moradia mas concentrando a zona principal a tardoz, com exposição solar a sul e total privacidade. Aqui encontramos a piscina de 6x14mts com cascata, jacuzzi, uma zona coberta de refeições e convívio integrada no jardim, WC de apoio, zona de churrasco e um extraordinário terraço coberto com acesso direto à zona social da moradia. A moradia está equipada com sistema inteligente que permite o controlo da iluminação, ar condicionado e estores elétricos de toda a casa através de uma central ou do seu telemóvel. Dispõem ainda de painéis solares, som ambiente, ar condicionado, aspiração central, estores eléctricos, vidro triplo, janelas de aço em todas as divisões e sistema de rega automática. Sistema de alarme e câmaras de vigilância. Venha conhecer esta moradia única! Agora estamos abertos de segunda a domingo, venha-nos visitar! Casas São Paixões!
Features:
- Air Conditioning
- Alarm
- Barbecue
- Garage
- Garden
- Parking
- Security
- SwimmingPool Kommen Sie und sehen Sie sich diese Villa mit 4+3 Schlafzimmern in der Eigentumswohnung Quinta da Beloura in Sintra an, mit luxuriösen Oberflächen und sehr großzügigen Bereichen in allen Zimmern. Das Anwesen verfügt über 3 Suiten, 1 Master-Suite, Kinoraum, Swimmingpool, Whirlpool, großzügigen Garten und großen Terrassenbereich. Dies ist ein Einfamilienhaus, das Helligkeit, Privatsphäre, große Räume, Kommunikation zwischen Innen- und Außenbereichen, Konstruktion, Oberflächen und Ausstattung von ausgezeichneter Qualität bevorzugt, die sich in einer einzigartigen Lebensqualität widerspiegeln! Die Villa, die sich auf einem Grundstück mit 1249m2 und 591m2 Bruttobaufläche befindet, ist in 3 Etagen mit folgender Aufteilung unterteilt: Auf Etage 0 finden wir ein Wohnzimmer mit 100m2, Kamin mit Kamin und großen Glastüren mit Zugang zu einer herrlichen überdachten Terrasse und dem Garten. Der ideale Ort, um mit der Familie Kontakte zu knüpfen und Freunde zu empfangen. Miele-Küche voll ausgestattet und mit direktem Zugang zur Garage mit Parkplatz für 4 Autos. Auf dieser Etage befinden sich auch das Gästebad und eine Suite. Die 1. Etage entspricht dem privaten Bereich der Villa, in dem sich 2 Suiten und 1 Master-Suite auszeichnen, alle mit Kleiderschrank und Badezimmer mit Marmorsteinverkleidung. Eine der Suiten verfügt über einen Balkon mit Blick auf den Garten und den Pool und die Master-Suite über einen Whirlpool. Auf der 1. Etage, mit unabhängigem Zugang nach draußen und allen Räumen mit Tageslicht, finden wir eine weitere Suite, einen großzügigen Kinoraum mit hochwertigem Soundsystem und akustischer Beschichtung, ein Büro, eine Wäscherei, einen Fitnessraum, einen Umkleideraum und eine Speisekammer. Die Planung des Außenbereichs ermöglicht eine vollständige Zirkulation rund um das Haus, konzentriert aber den Hauptbereich auf der Rückseite, mit Sonneneinstrahlung nach Süden und absoluter Privatsphäre. Hier finden wir den 6x14m großen Swimmingpool mit Wasserfall, Whirlpool, einen überdachten Ess- und Wohnbereich, der in den Garten integriert ist, eine Unterstützungstoilette, einen Grillplatz und eine außergewöhnliche überdachte Terrasse mit direktem Zugang zum Sozialbereich der Villa. Die Villa ist mit einem intelligenten System ausgestattet, das die Steuerung von Beleuchtung, Klimaanlage und elektrischen Rollläden im ganzen Haus über eine Zentrale oder Ihr Mobiltelefon ermöglicht. Sie verfügen außerdem über Sonnenkollektoren, Surround-Sound, Klimaanlage, Zentralstaubsauger, elektrische Rollläden, Dreifachverglasung, Stahlfenster in allen Räumen und ein automatisches Bewässerungssystem. Alarmanlage und Überwachungskameras. Kommen Sie und sehen Sie sich diese einzigartige Villa an! Jetzt haben wir von Montag bis Sonntag geöffnet, kommen Sie uns besuchen! Häuser sind Leidenschaften!
Features:
- Air Conditioning
- Alarm
- Barbecue
- Garage
- Garden
- Parking
- Security
- SwimmingPool Venez voir cette villa de 4+3 chambres, dans la copropriété Quinta da Beloura, à Sintra, avec des finitions de luxe et des espaces très généreux dans toutes les pièces. La propriété dispose de 3 suites, 1 suite parentale, salle de cinéma, piscine, jacuzzi, jardin généreux et grande terrasse. Il s’agit d’une maison familiale, qui privilégie la luminosité, l’intimité, les grands espaces, la communication entre les espaces intérieurs et extérieurs, la construction, les finitions et les équipements d’excellente qualité qui se traduisent par une qualité de vie unique ! La villa, située sur un terrain de 1249m2 et 591m2 de surface brute de construction, est divisée en 3 étages avec la distribution suivante : À l’étage 0, nous trouvons un salon de 100m2, une cheminée avec cheminée et de grandes portes vitrées avec accès à une magnifique terrasse couverte et au jardin. L’espace idéal pour socialiser en famille et recevoir des amis. Cuisine de marque Miele entièrement équipée et avec accès direct au garage avec parking pour 4 voitures. C’est également à cet étage que se trouvent la salle de bains pour les invités et une suite. Le 1er étage correspond à l’espace privé de la villa où se distinguent 2 suites et 1 suite parentale, toutes avec placard et salle de bain avec revêtement en pierre de marbre. L’une des suites dispose d’un balcon donnant sur le jardin et la piscine et la suite parentale dispose d’un bain à remous. Au -1er étage, avec un accès indépendant à l’extérieur et à toutes les pièces baignées de lumière naturelle, nous trouvons une autre suite, une salle de cinéma généreuse avec système de sonorisation et revêtement acoustique de haute qualité, bureau, buanderie, salle de sport, vestiaire et garde-manger. La planification de l’extérieur permet une circulation totale autour de la maison mais en concentrant la zone principale à l’arrière, avec une exposition au soleil au sud et une intimité totale. Ici, nous trouvons la piscine de 6x14mts avec cascade, jacuzzi, une salle à manger et un salon couverts intégrés dans le jardin, des toilettes de soutien, un espace barbecue et une extraordinaire terrasse couverte avec accès direct à l’espace social de la villa. La villa est équipée d’un système intelligent qui permet le contrôle de l’éclairage, de la climatisation et des volets roulants électriques dans toute la maison via une centrale ou votre téléphone portable. Ils disposent également de panneaux solaires, d’un son surround, de la climatisation, d’un aspirateur central, de volets roulants électriques, d’un triple vitrage, de fenêtres en acier dans toutes les pièces et d’un système d’irrigation automatique. Système d’alarme et caméras de surveillance. Venez voir cette villa unique ! Maintenant, nous sommes ouverts du lundi au dimanche, venez nous rendre visite ! Les maisons, c’est des passions !
Features:
- Air Conditioning
- Alarm
- Barbecue
- Garage
- Garden
- Parking
- Security
- SwimmingPool Come and see this 4+3 bedroom villa, in the Quinta da Beloura condominium, in Sintra, with luxury finishes and very generous areas in all rooms. The property has 3 suites, 1 master suite, cinema room, swimming pool, jacuzzi, generous garden and large terrace area. This is a family house, which privileges luminosity, privacy, large spaces, communication between indoor and outdoor spaces, construction, finishes and equipment of excellent quality that are reflected in a unique quality of life! The villa, located on a plot of land with 1249m2 and 591m2 of gross construction area, is divided into 3 floors with the following distribution: On Floor 0 we find a living room with 100m2, fireplace with fireplace and large glass doors with access to a magnificent covered terrace and the garden. The ideal space for family socializing and receiving friends. Miele brand kitchen fully equipped and with direct access to the garage with parking for 4 cars. Also on this floor we find the guest bathroom and a suite. The 1st floor corresponds to the private area of the villa where 2 suites and 1 master suite stand out, all with closet and bathroom with marble stone cladding. One of the suites has a balcony overlooking the garden and pool and the master suite has a hot tub. On the -1 Floor, with independent access to the outside and all rooms with natural light, we find another suite, a generous cinema room with high quality sound system and acoustic coating, office, laundry, gym, changing room and pantry. The planning of the exterior allows total circulation around the house but concentrating the main area at the back, with sun exposure to the south and total privacy. Here we find the 6x14mts swimming pool with waterfall, jacuzzi, a covered dining and living area integrated into the garden, support toilet, barbecue area and an extraordinary covered terrace with direct access to the social area of the villa. The villa is equipped with an intelligent system that allows the control of lighting, air conditioning and electric shutters throughout the house through a central or your mobile phone. They also have solar panels, surround sound, air conditioning, central vacuum, electric shutters, triple glazing, steel windows in all rooms and automatic irrigation system. Alarm system and surveillance cameras. Come and see this unique villa! Now we are open from Monday to Sunday, come visit us! Houses are passions!
Features:
- Air Conditioning
- Alarm
- Barbecue
- Garage
- Garden
- Parking
- Security
- SwimmingPool Przyjdź i zobacz tę willę z 4+3 sypialniami, w kondominium Quinta da Beloura w Sintrze, z luksusowymi wykończeniami i bardzo hojnymi powierzchniami we wszystkich pokojach. Nieruchomość posiada 3 apartamenty, 1 apartament główny, salę kinową, basen, jacuzzi, duży ogród i duży taras. To dom rodzinny, który stawia na jasność, prywatność, duże przestrzenie, komunikację między przestrzeniami wewnętrznymi i zewnętrznymi, konstrukcję, wykończenia i wyposażenie doskonałej jakości, które przekładają się na wyjątkową jakość życia! Willa, położona na działce o powierzchni zabudowy 1249m2 i 591m2 brutto, podzielona jest na 3 kondygnacje o następującym rozkładzie: Na piętrze 0 znajdziemy salon o powierzchni 100m2, kominek z kominkiem oraz duże przeszklone drzwi z wyjściem na wspaniały zadaszony taras i ogród. Idealna przestrzeń do spotkań towarzyskich z rodziną i przyjmowania przyjaciół. Kuchnia marki Miele w pełni wyposażona i z bezpośrednim dostępem do garażu z parkingiem na 4 samochody. Również na tym piętrze znajduje się łazienka dla gości i apartament. 1. piętro odpowiada prywatnej części willi, w której wyróżniają się 2 apartamenty i 1 apartament główny, wszystkie z szafą i łazienką z marmurową okładziną. Jeden z apartamentów dysponuje balkonem z widokiem na ogród i basen, a główny apartament wyposażony jest w wannę z hydromasażem. Na poziomie -1, z niezależnym wyjściem na zewnątrz i wszystkimi pomieszczeniami z naturalnym światłem, znajduje się kolejny apartament, przestronna sala kinowa z wysokiej jakości nagłośnieniem i powłoką akustyczną, biuro, pralnia, siłownia, szatnia i spiżarnia. Planowanie na zewnątrz pozwala na całkowitą cyrkulację wokół domu, ale koncentrując główny obszar z tyłu, z ekspozycją na słońce na południe i całkowitą prywatnością. Znajdziemy tu basen o wymiarach 6x14 m z wodospadem, jacuzzi, zadaszoną jadalnię i salon zintegrowany z ogrodem, toaletę wspomagającą, miejsce do grillowania oraz niezwykły zadaszony taras z bezpośrednim dostępem do części socjalnej willi. Willa wyposażona jest w inteligentny system, który umożliwia sterowanie oświetleniem, klimatyzacją i roletami elektrycznymi w całym domu za pomocą centrali lub telefonu komórkowego. Posiadają również panele słoneczne, dźwięk przestrzenny, klimatyzację, centralny odkurzacz, rolety elektryczne, potrójne szyby, stalowe okna we wszystkich pokojach oraz automatyczny system nawadniania. System alarmowy i kamery monitorujące. Przyjdź i zobacz tę wyjątkową willę! Teraz jesteśmy otwarci od poniedziałku do niedzieli, odwiedź nas! Domy to pasje!
Features:
- Air Conditioning
- Alarm
- Barbecue
- Garage
- Garden
- Parking
- Security
- SwimmingPool Елате и вижте тази вила с 4 + 3 спални, в етажната собственост Quinta da Beloura, в Синтра, с луксозни облицовки и много щедри зони във всички стаи. Имотът разполага с 3 апартамента, 1 майсторски апартамент, кино зала, басейн, джакузи, щедра градина и голяма тераса. Това е еднофамилна къща, която привилегирова светимостта, неприкосновеността на личния живот, големите пространства, комуникацията между вътрешни и външни пространства, строителството, облицовките и оборудването с отлично качество, които се отразяват в уникално качество на живот! Вилата, разположена върху поземлен имот с 1249м2 и 591м2 разгъната застроена площ, е разделена на 3 етажа със следното разпределение: На етаж 0 откриваме хол с 100м2, камина с камина и големи стъклени врати с излаз на великолепна покрита тераса и градина. Идеалното място за семейно общуване и приемане на приятели. Кухнята на марката Miele е напълно оборудвана и с директен достъп до гаража с паркинг за 4 автомобила. Също така на този етаж намираме баня за гости и апартамент. Първият етаж съответства на частната зона на вилата, където се открояват 2 апартамента и 1 главен апартамент, всички с килер и баня с мраморна каменна облицовка. Един от суитите разполага с балкон с изглед към градината и басейна, а основният суит разполага с хидромасажна вана. На етаж -1, със самостоятелен достъп до външната страна и всички стаи с естествена светлина, откриваме още един апартамент, щедра кино зала с висококачествена озвучителна система и акустично покритие, офис, пералня, фитнес, съблекалня и килер. Планирането на екстериора позволява пълна циркулация около къщата, но концентриране на основната зона отзад, с излагане на слънце на юг и пълно уединение. Тук откриваме плувен басейн 6x14mts с водопад, джакузи, покрита трапезария и всекидневна, интегрирана в градината, поддържаща тоалетна, барбекю зона и изключителна покрита тераса с директен достъп до социалната зона на вилата. Вилата е оборудвана с интелигентна система, която позволява контрол на осветлението, климатика и електрическите капаци в цялата къща чрез централен или мобилен телефон. Те също имат слънчеви панели, съраунд звук, климатик, централен вакуум, електрически щори, троен стъклопакет, стоманени прозорци във всички стаи и автоматична поливна система. Алармена система и камери за наблюдение. Елате и вижте тази уникална вила! Сега сме отворени от понеделник до неделя, елате да ни посетите! Къщите са страсти!
Features:
- Air Conditioning
- Alarm
- Barbecue
- Garage
- Garden
- Parking
- Security
- SwimmingPool