8 290 390 SEK
4 bd
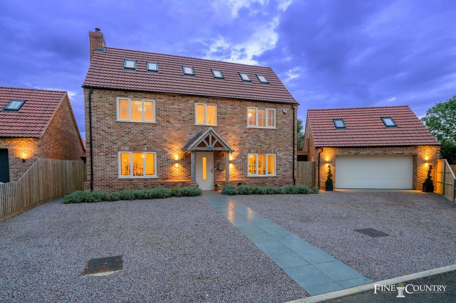


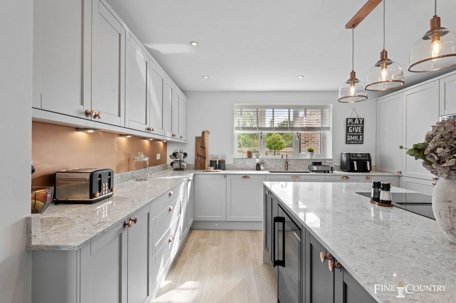
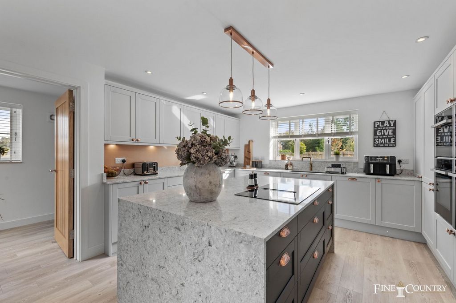
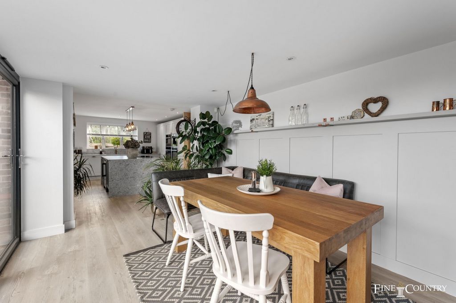
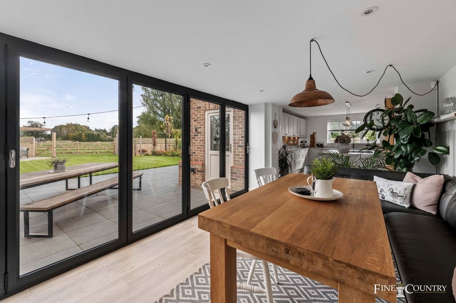
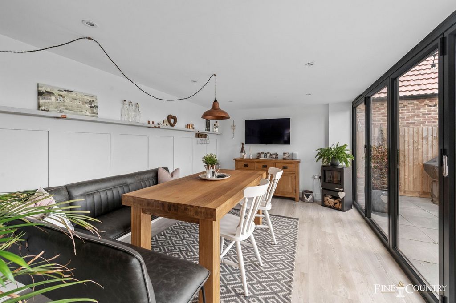
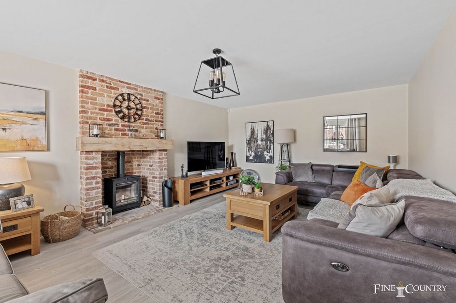
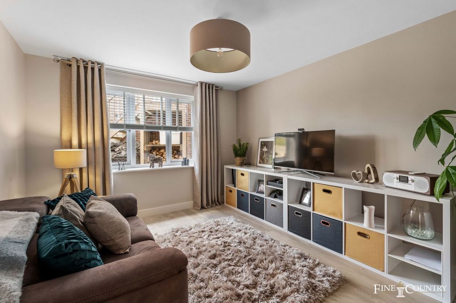
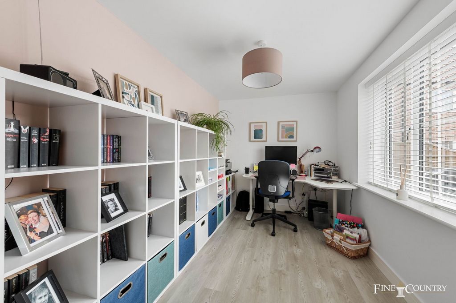
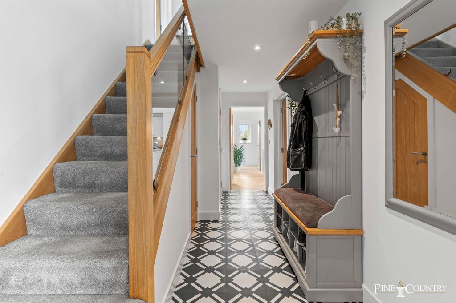


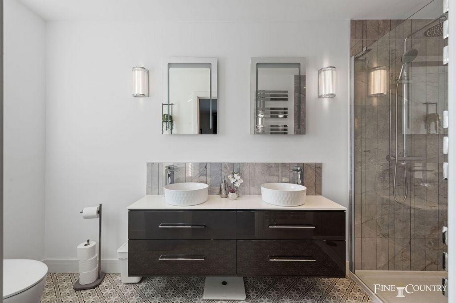
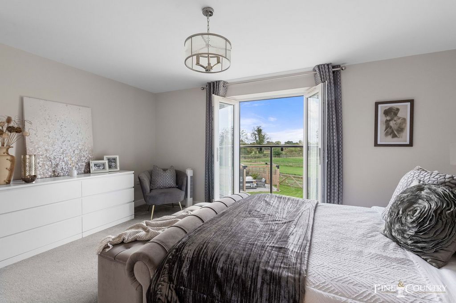

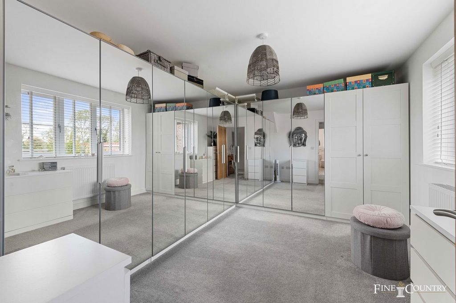
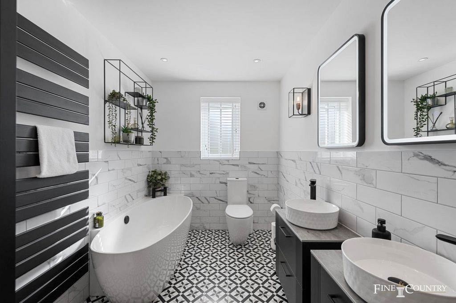
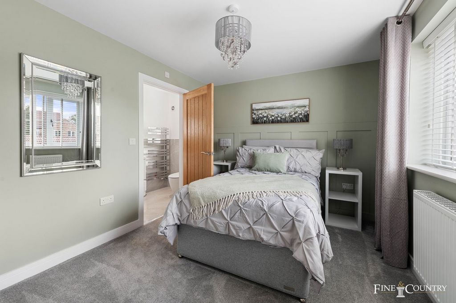
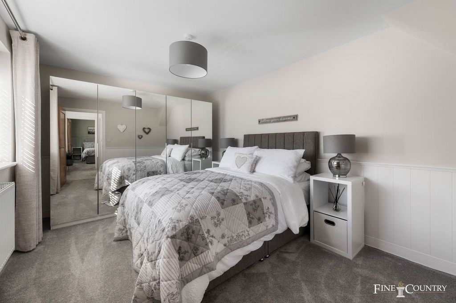
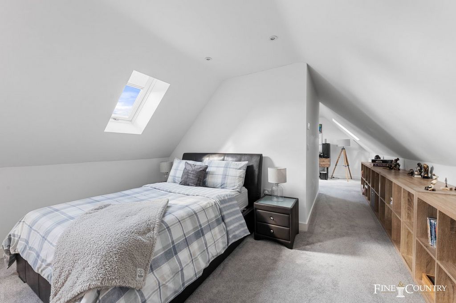
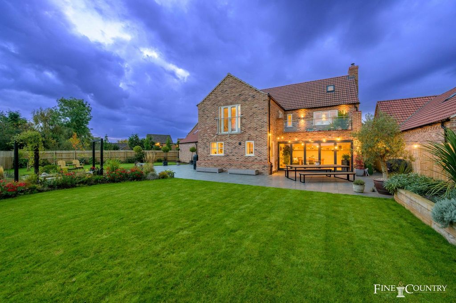
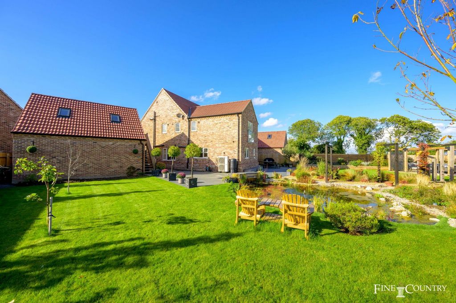
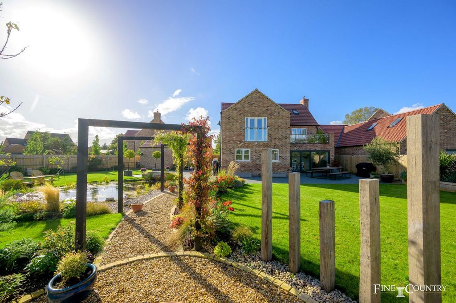

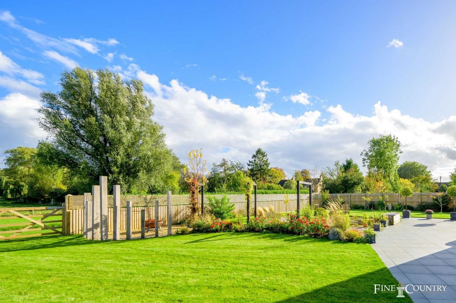

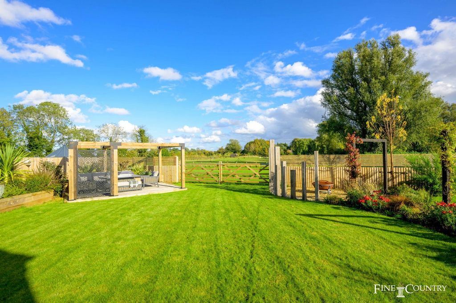
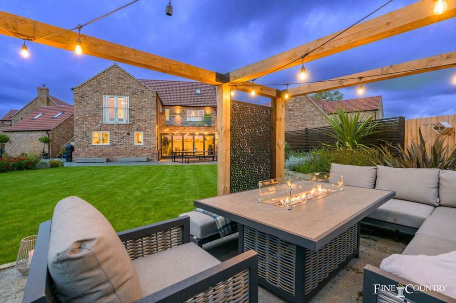
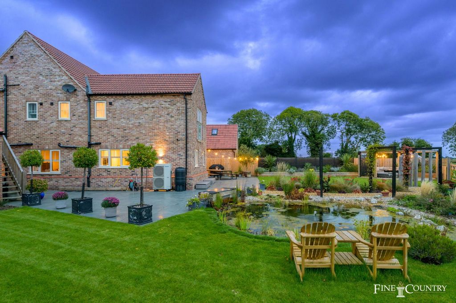
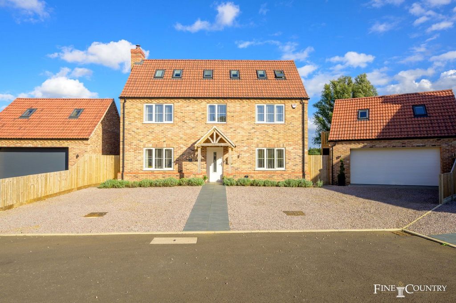
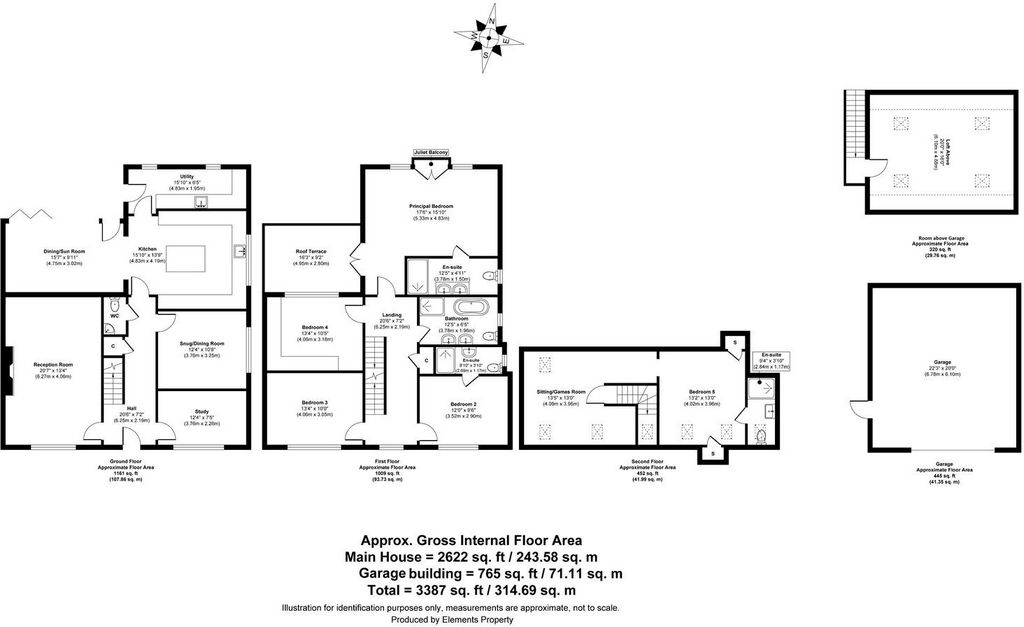
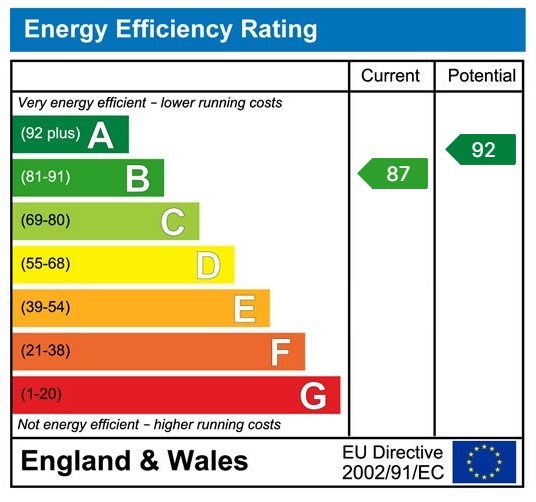
What large family home would be complete without a kitchen to match? Certainly not 5 Poplar Close! A combination of functionality and style were the guiding principles in approaching the design of the versatile open-plan kitchen and sunroom. Flooded with natural light, the kitchen boasts sleek quartz countertops, a large central island, and high-end appliances including a 5-in-1 Quooker tap. With bi-fold doors leading directly onto the patio, the space effortlessly connects to the beautifully landscaped rear garden, making it ideal for entertaining or simply enjoying the tranquil paddock views.
This home offers an abundance of versatile living spaces across three floors, making it perfect not just for larger families, but even those just getting started. On the ground floor, the sitting room features a log-burner, adding a cosy touch for colder months, while a separate study and dining room/playroom provide flexibility between working from home and family activities. The layout ensures that no matter your lifestyle, the property can be easily adapted to your needs.
Upstairs, four double bedrooms on the first floor offer both privacy and comfort. The principal bedroom stands out with its contemporary en suite, Juliet balcony and private access to the stunning roof terrace, where the panoramic views over the paddocks – complete with grazing alpacas – are a daily delight. Another bedroom on the first floor also benefits from en-suite bathroom, offering convenience and a touch of luxury for family members or guests. The other two first floor bedrooms share a contemporary family bathroom. The fifth bedroom, located on the second floor, comes complete with its own en-suite and a separate sitting area; an ideal retreat for older children or guests seeking additional privacy.
The property’s outdoor spaces are just as impressive as its interiors. The rear garden has been fully landscaped to create a peaceful and secluded retreat, with a large pond as its centrepiece and a generous patio area perfect for outdoor dining. The views from the garden are a constant reminder of the property's rural charm.
While the property grants the peace and quiet of rural living, it’s far from isolated. The surrounding countryside is ideal for dog walking and exploring, and the local golf course is another added bonus. Major towns and cities, including Peterborough, Lincoln, and King’s Lynn, are all within easy reach, offering a wealth of shopping, dining, and entertainment options.
Features:
- Balcony
- Garage
- Garden
- Parking
- Terrace Visa fler Visa färre Built in 2022 by a reputable local construction firm, the property showcases the benefits of modern craftsmanship, enhanced by the plenty of personal touches from the current owners. From the Cat6 network cabling installed in every room to the Gigabit fibre broadband, every detail has been carefully considered to future-proof the property, ensuring it meets the growing demands of modern technology and family life.
What large family home would be complete without a kitchen to match? Certainly not 5 Poplar Close! A combination of functionality and style were the guiding principles in approaching the design of the versatile open-plan kitchen and sunroom. Flooded with natural light, the kitchen boasts sleek quartz countertops, a large central island, and high-end appliances including a 5-in-1 Quooker tap. With bi-fold doors leading directly onto the patio, the space effortlessly connects to the beautifully landscaped rear garden, making it ideal for entertaining or simply enjoying the tranquil paddock views.
This home offers an abundance of versatile living spaces across three floors, making it perfect not just for larger families, but even those just getting started. On the ground floor, the sitting room features a log-burner, adding a cosy touch for colder months, while a separate study and dining room/playroom provide flexibility between working from home and family activities. The layout ensures that no matter your lifestyle, the property can be easily adapted to your needs.
Upstairs, four double bedrooms on the first floor offer both privacy and comfort. The principal bedroom stands out with its contemporary en suite, Juliet balcony and private access to the stunning roof terrace, where the panoramic views over the paddocks – complete with grazing alpacas – are a daily delight. Another bedroom on the first floor also benefits from en-suite bathroom, offering convenience and a touch of luxury for family members or guests. The other two first floor bedrooms share a contemporary family bathroom. The fifth bedroom, located on the second floor, comes complete with its own en-suite and a separate sitting area; an ideal retreat for older children or guests seeking additional privacy.
The property’s outdoor spaces are just as impressive as its interiors. The rear garden has been fully landscaped to create a peaceful and secluded retreat, with a large pond as its centrepiece and a generous patio area perfect for outdoor dining. The views from the garden are a constant reminder of the property's rural charm.
While the property grants the peace and quiet of rural living, it’s far from isolated. The surrounding countryside is ideal for dog walking and exploring, and the local golf course is another added bonus. Major towns and cities, including Peterborough, Lincoln, and King’s Lynn, are all within easy reach, offering a wealth of shopping, dining, and entertainment options.
Features:
- Balcony
- Garage
- Garden
- Parking
- Terrace Construida en 2022 por una constructora local de renombre, la propiedad muestra los beneficios de la artesanía moderna, realzada por los muchos toques personales de los propietarios actuales. Desde el cableado de red Cat6 instalado en cada habitación hasta la banda ancha de fibra Gigabit, cada detalle se ha considerado cuidadosamente para preparar la propiedad para el futuro, asegurando que satisfaga las crecientes demandas de la tecnología moderna y la vida familiar.
¿Qué gran casa familiar estaría completa sin una cocina a juego? ¡Ciertamente no 5 Poplar Close! Una combinación de funcionalidad y estilo fueron los principios rectores al abordar el diseño de la versátil cocina abierta y la terraza acristalada. Inundada de luz natural, la cocina cuenta con elegantes encimeras de cuarzo, una gran isla central y electrodomésticos de alta gama, incluido un grifo Quooker 5 en 1. Con puertas plegables que dan directamente al patio, el espacio se conecta sin esfuerzo con el hermoso jardín trasero, lo que lo hace ideal para el entretenimiento o simplemente para disfrutar de las tranquilas vistas del prado.
Esta casa ofrece una gran cantidad de espacios habitables versátiles en tres pisos, lo que la hace perfecta no solo para familias grandes, sino incluso para aquellos que recién comienzan. En la planta baja, la sala de estar cuenta con una estufa de leña, que agrega un toque acogedor para los meses más fríos, mientras que un estudio y un comedor/sala de juegos separados brindan flexibilidad entre el trabajo desde casa y las actividades familiares. El diseño garantiza que, independientemente de su estilo de vida, la propiedad se pueda adaptar fácilmente a sus necesidades.
En la planta superior, cuatro habitaciones dobles en el primer piso ofrecen privacidad y comodidad. El dormitorio principal se destaca con su contemporáneo baño en suite, balcón Julieta y acceso privado a la impresionante terraza de la azotea, donde las vistas panorámicas de los potreros, con alpacas pastando, son una delicia diaria. Otro dormitorio en el primer piso también se beneficia de un baño en suite, lo que ofrece comodidad y un toque de lujo para los miembros de la familia o invitados. Las otras dos habitaciones del primer piso comparten un baño familiar contemporáneo. El quinto dormitorio, ubicado en el segundo piso, se completa con su propio baño y una sala de estar separada; Un refugio ideal para niños mayores o huéspedes que buscan privacidad adicional.
Los espacios exteriores de la propiedad son tan impresionantes como sus interiores. El jardín trasero ha sido completamente ajardinado para crear un refugio tranquilo y aislado, con un gran estanque como pieza central y una generosa zona de patio perfecta para cenar al aire libre. Las vistas desde el jardín son un recordatorio constante del encanto rural de la propiedad.
Si bien la propiedad otorga la paz y la tranquilidad de la vida rural, está lejos de estar aislada. El campo circundante es ideal para pasear perros y explorar, y el campo de golf local es otra ventaja adicional. Los principales pueblos y ciudades, incluidos Peterborough, Lincoln y King's Lynn, están a poca distancia y ofrecen una gran cantidad de tiendas, restaurantes y opciones de entretenimiento.
Features:
- Balcony
- Garage
- Garden
- Parking
- Terrace