21 807 657 SEK
23 019 193 SEK
16 499 973 SEK
24 230 729 SEK
24 230 729 SEK
16 384 589 SEK
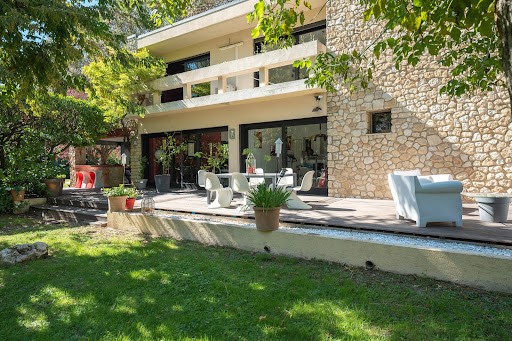
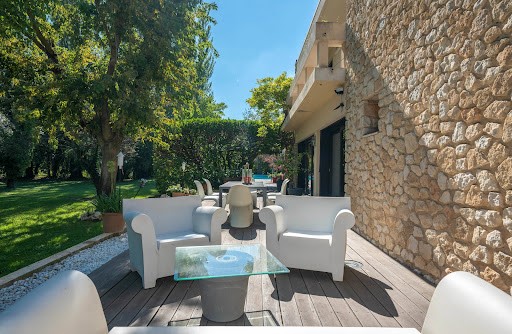
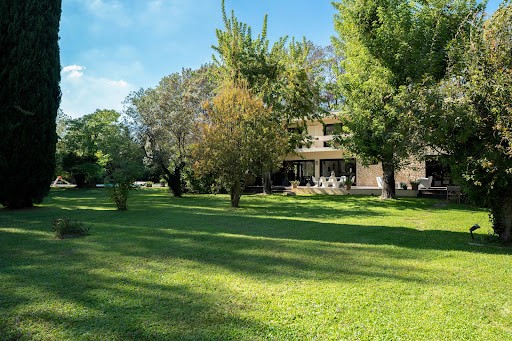
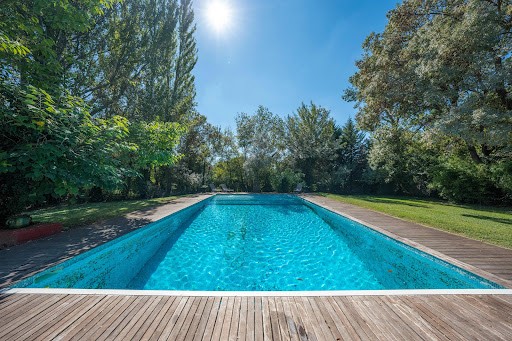
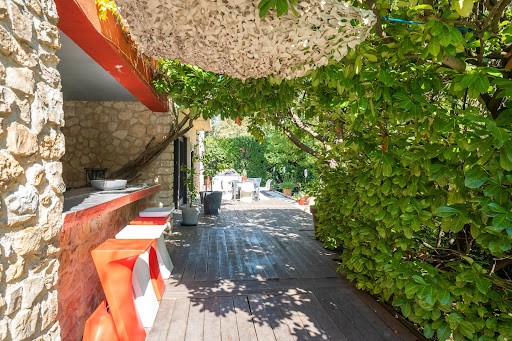
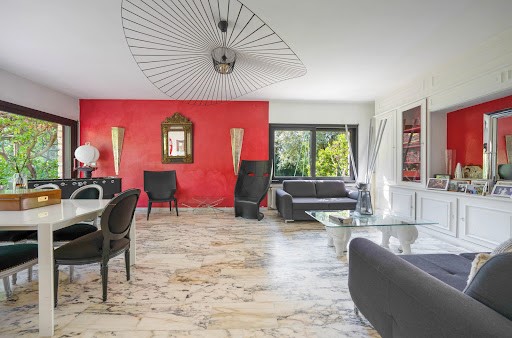
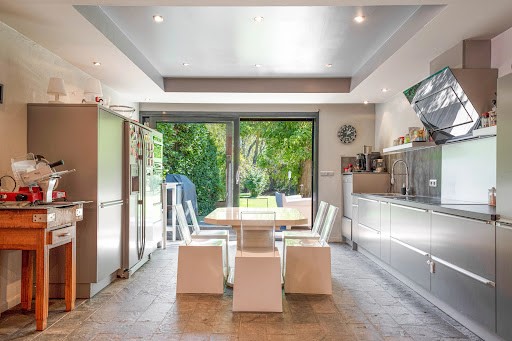
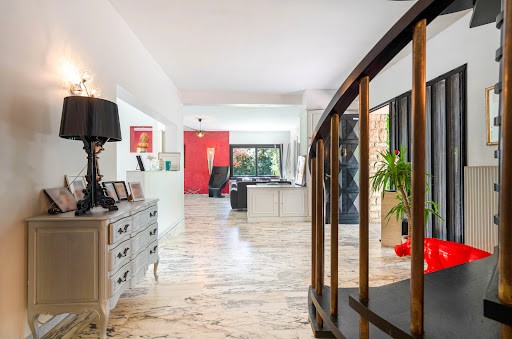
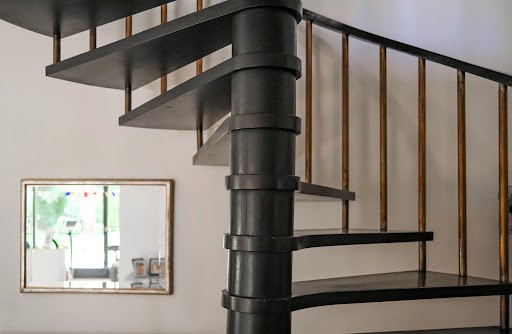
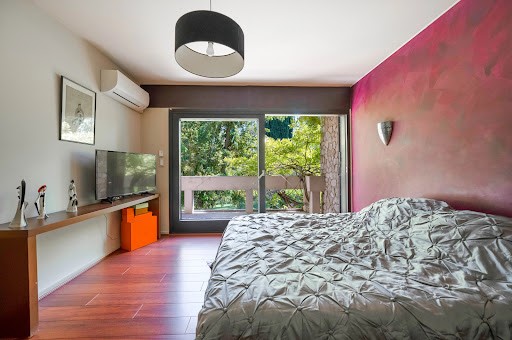
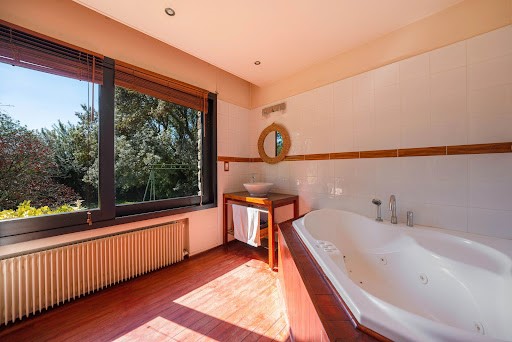
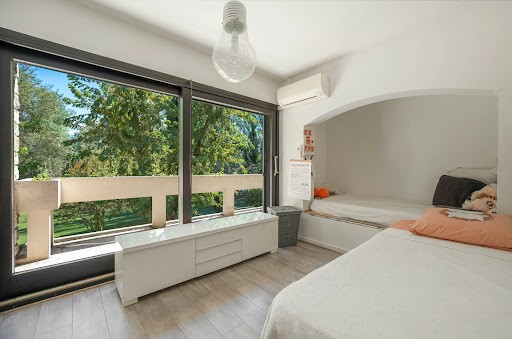
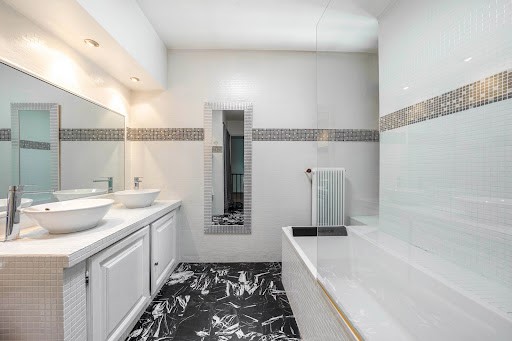
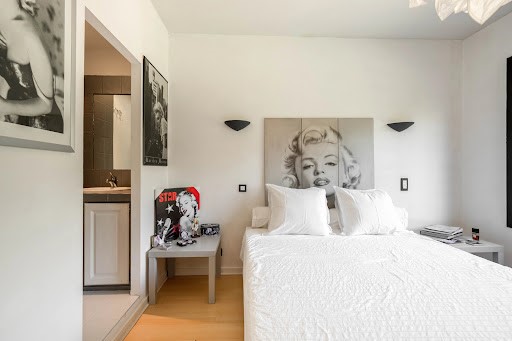
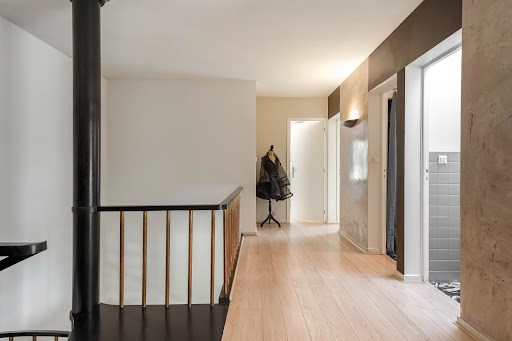
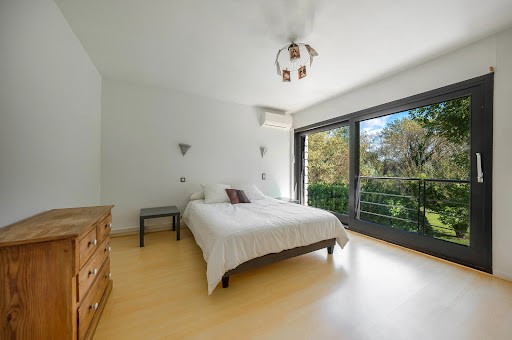
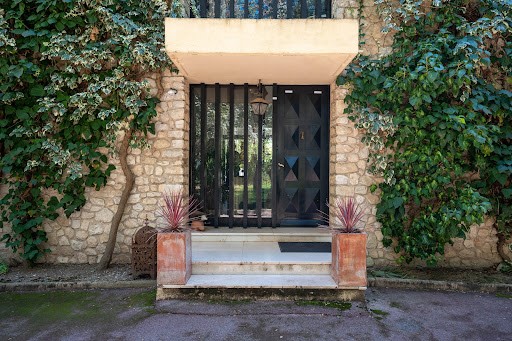
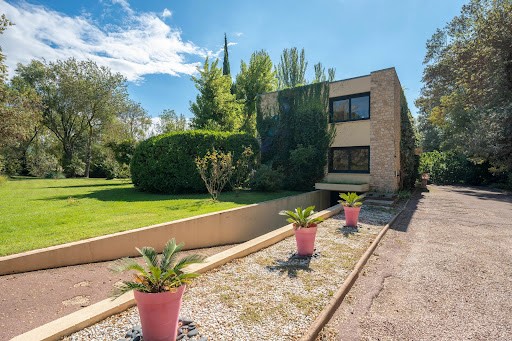
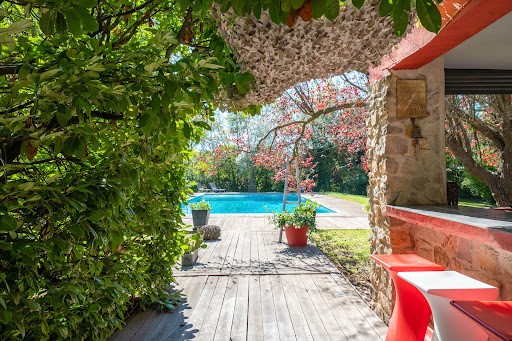
Hidden from view in about 1 hectare of level wooded grounds, it includes an entrance hall, a spacious living/reception room and dining room, a kitchen, a study, a second living room and a utility room. Rooms access terraces and the leafy garden.
Upstairs a wide landing accesses two bedrooms sharing a bathroom, a bedroom with a shower room, and a master suite with a bathroom and dressing room.
On a 120 sqm basement.
The gardens feature a swimming pool and a fitted pool house. Visa fler Visa färre A seulement 5 minutes d’IBS (International Business School), à 10 minutes d'Aix en Provence et 10 minutes de la gare TGV, maison des années 60 d'une surface de 226m2 habitables édifiée sur un terrain plat et arboré d'environ 1ha, à l'abri des regards.
Son architecture offre des lignes épurées, sa distribution met à l'honneur la fonctionnalité des espaces et la fluidité de circulation qui lui confère un confort contemporain.
La maison offre de plain-pied, un hall d'entrée ouvert sur une spacieuse pièce de vie salon salle à manger, un bureau, une cuisine avec un deuxième salon et une buanderie.
Ce niveau donnent accès aux terrasses et au jardin, au milieu de la verdure.
Le niveau supérieur se développe autour d'un hall spacieux qui dessert deux chambres partageant une salle de bains, une chambre avec salle d'eau et une suite parentale avec salle de bains et dressing.
Le parc bénéficie de différents espaces lovés dans un cocon de végétaux et d'un espace piscine avec un pool house aménagé.
Un vaste sous-sol de 120m2 et des places de stationnement complètent ce bien. This mid 20th century property offering 226 sqm of living space is located just 5 minutes from the International Business School and 10 minutes from both Aix en Provence and the TGV station.
Hidden from view in about 1 hectare of level wooded grounds, it includes an entrance hall, a spacious living/reception room and dining room, a kitchen, a study, a second living room and a utility room. Rooms access terraces and the leafy garden.
Upstairs a wide landing accesses two bedrooms sharing a bathroom, a bedroom with a shower room, and a master suite with a bathroom and dressing room.
On a 120 sqm basement.
The gardens feature a swimming pool and a fitted pool house.