20 824 562 SEK
4 r
5 bd
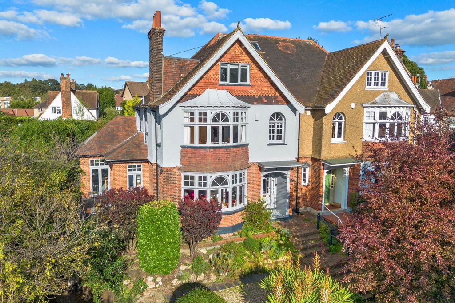
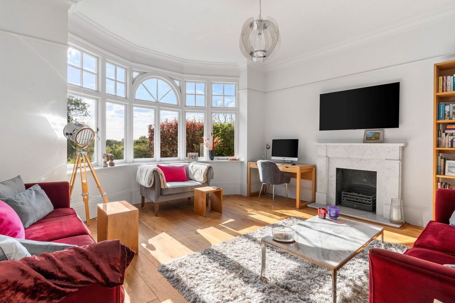
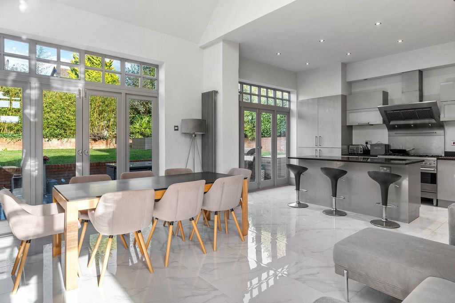
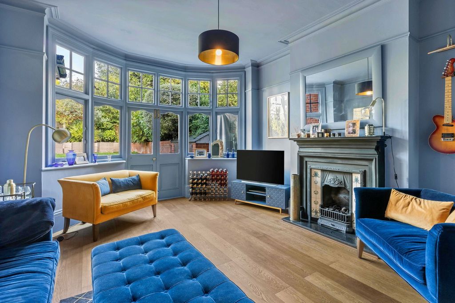
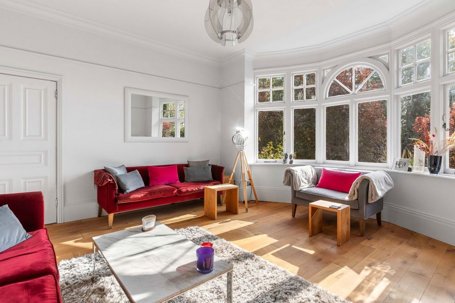
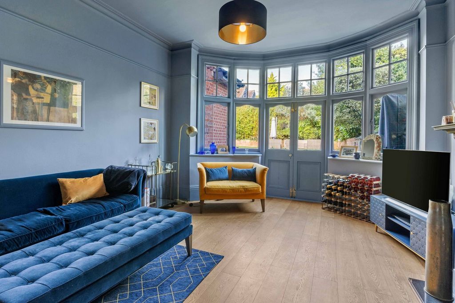
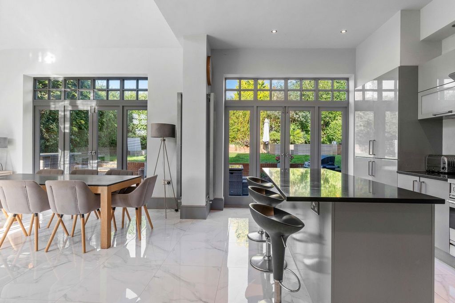
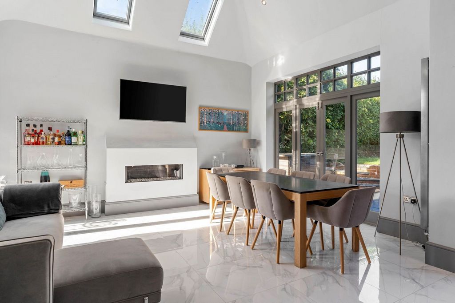
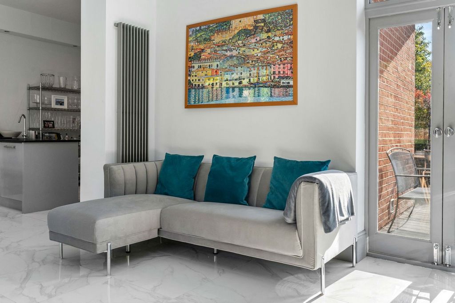
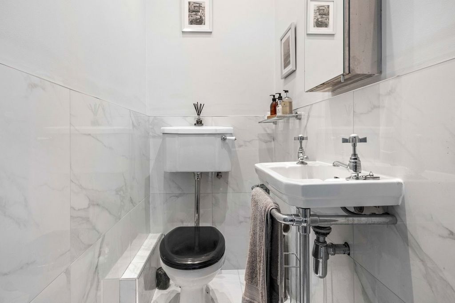
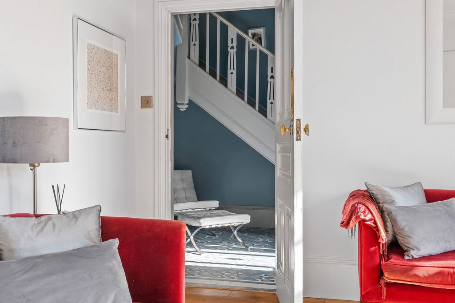
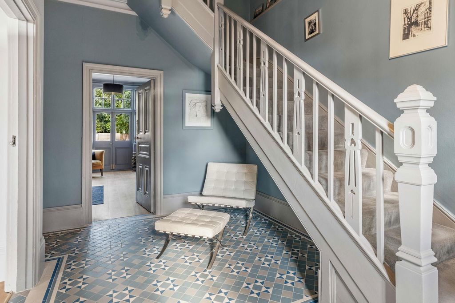
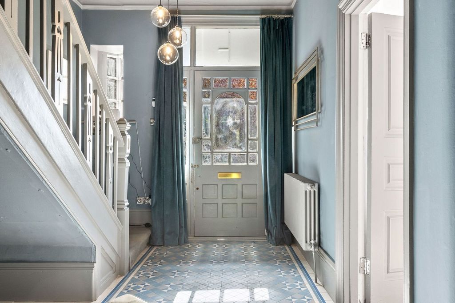
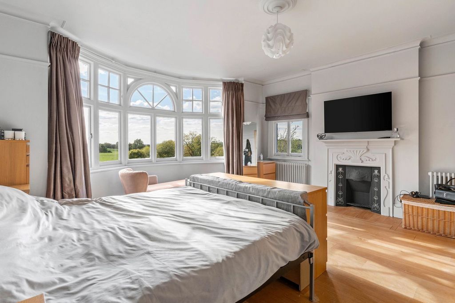
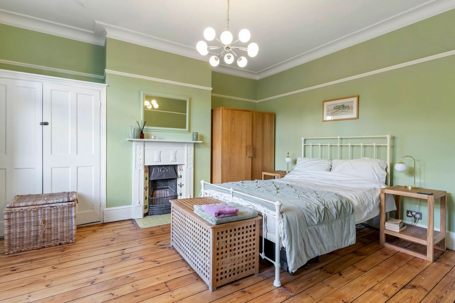

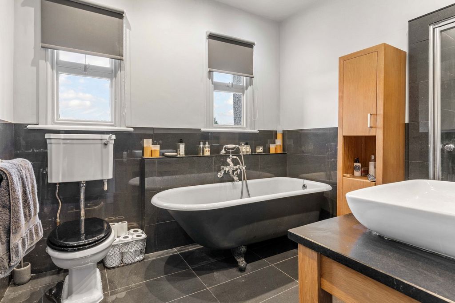
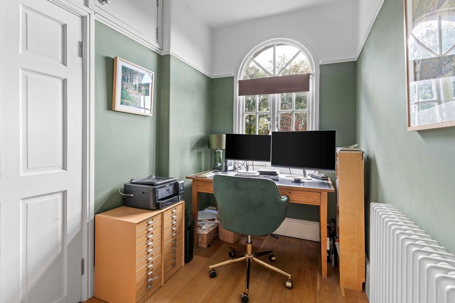
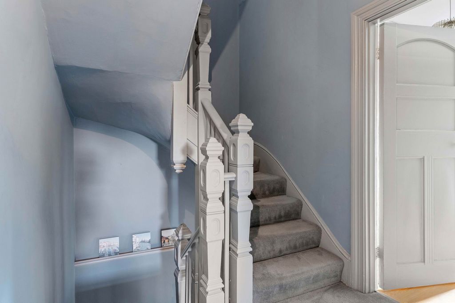
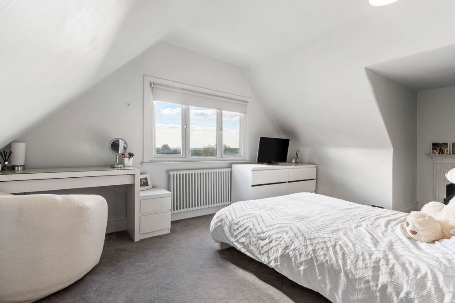
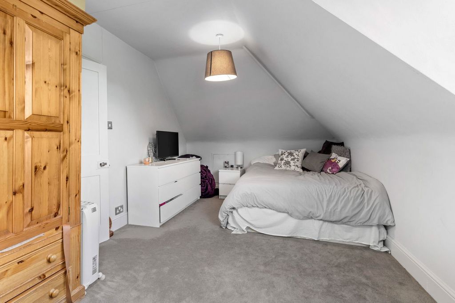
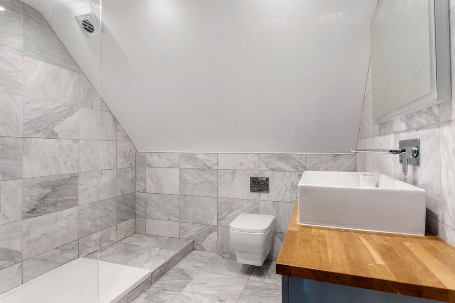
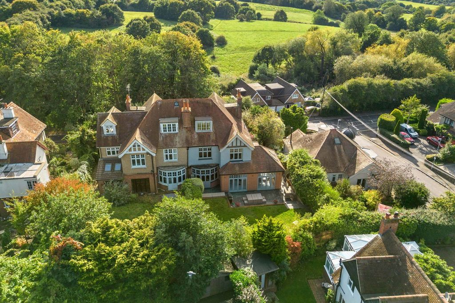
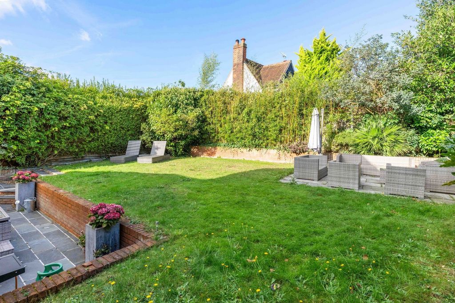
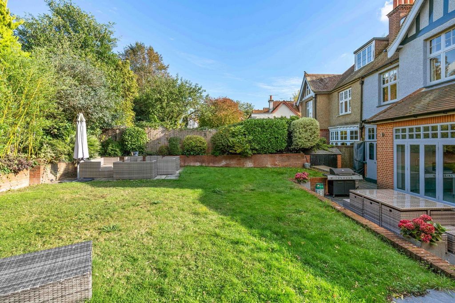
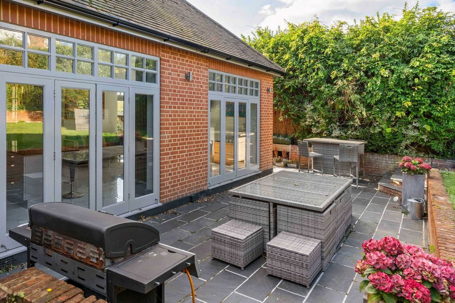
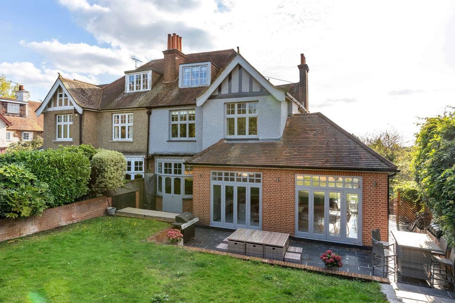
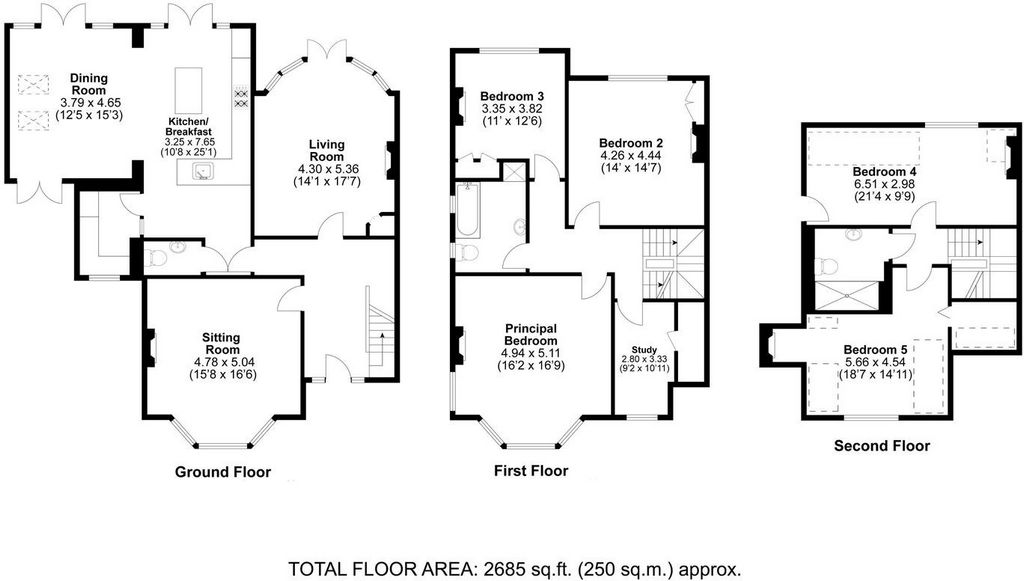
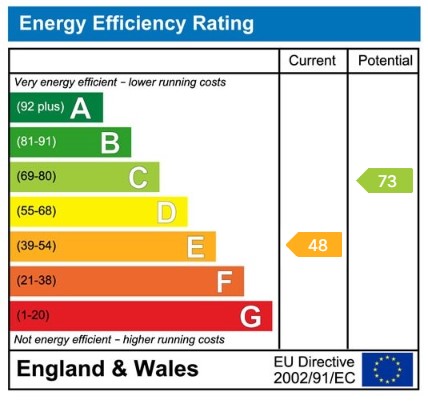
Step inside to a spacious and welcoming entrance hall with Victorian-style tiled flooring and high ceilings that echo the home's historic past. The hall leads to two formal reception room’s, both of which feature original fireplaces, cornicing, and picture railing. The front reception room is a generous room enhanced by a large bay window, filling the space with natural light and offering serene views. The second reception room to the rear is also a generous room with a set of French doors leading out to the garden.
Set to the rear of the house is an expansive open-plan kitchen/family room with space to create comfortable dining, and living zones. This contemporary space is ideal for both family living and entertaining, with its vaulted ceiling, skylight windows, and modern gas fireplace. The sleek, high-gloss cabinetry has granite work surfaces plus a central island, and integrated appliances. French doors at either end of the room lead out to a private decking area at the front of the property and a spacious patio terrace to the rear.
Beyond the kitchen, a convenient utility room offers additional storage, along with space for laundry appliances, while a ground-floor cloakroom completes the practical aspects of this family home.
On the first-floor the main bedroom has spectacular views via a bay window, there are a further three bedrooms on this floor, of which two are presently utilised as study spaces plus a four piece, luxury family bathroom. The second floor area has a spacious shower room serving two further bedrooms with the front bedroom having spectacular far reaching views. The arrangement of the accommodation can be easily configured to suit a broad range of uses and is an ideal family home with superb space for entertaining guests.
Step outside to the landscaped rear garden; a tranquil retreat, with a wide paved terrace perfect for outdoor dining. Beyond the terrace, a lawned area leads to a raised seating area designed to catch the evening sun. The front garden is equally impressive, offering private off-street parking and a well-established hedge line that enhances the sense of privacy.
Location:
This stunning property benefits from its proximity to Brentwood's vibrant town centre, with a wealth of shopping, dining, and leisure facilities. For commuters, Brentwood's mainline railway station provides regular and fast services to London Liverpool Street, making this an ideal location for city workers seeking a family home in a more tranquil setting.
Features:
- Garden
- Parking Visa fler Visa färre An elegant Edwardian five/six-bedroom family home, effortlessly combining classic period charm with modern, open-plan living. This stunning semi-detached property occupies an elevated position with far reaching views over the country park opposite with the iconic London skyline in the distance. Being just a short walk from Brentwood High Street and the mainline railway station.
Step inside to a spacious and welcoming entrance hall with Victorian-style tiled flooring and high ceilings that echo the home's historic past. The hall leads to two formal reception room’s, both of which feature original fireplaces, cornicing, and picture railing. The front reception room is a generous room enhanced by a large bay window, filling the space with natural light and offering serene views. The second reception room to the rear is also a generous room with a set of French doors leading out to the garden.
Set to the rear of the house is an expansive open-plan kitchen/family room with space to create comfortable dining, and living zones. This contemporary space is ideal for both family living and entertaining, with its vaulted ceiling, skylight windows, and modern gas fireplace. The sleek, high-gloss cabinetry has granite work surfaces plus a central island, and integrated appliances. French doors at either end of the room lead out to a private decking area at the front of the property and a spacious patio terrace to the rear.
Beyond the kitchen, a convenient utility room offers additional storage, along with space for laundry appliances, while a ground-floor cloakroom completes the practical aspects of this family home.
On the first-floor the main bedroom has spectacular views via a bay window, there are a further three bedrooms on this floor, of which two are presently utilised as study spaces plus a four piece, luxury family bathroom. The second floor area has a spacious shower room serving two further bedrooms with the front bedroom having spectacular far reaching views. The arrangement of the accommodation can be easily configured to suit a broad range of uses and is an ideal family home with superb space for entertaining guests.
Step outside to the landscaped rear garden; a tranquil retreat, with a wide paved terrace perfect for outdoor dining. Beyond the terrace, a lawned area leads to a raised seating area designed to catch the evening sun. The front garden is equally impressive, offering private off-street parking and a well-established hedge line that enhances the sense of privacy.
Location:
This stunning property benefits from its proximity to Brentwood's vibrant town centre, with a wealth of shopping, dining, and leisure facilities. For commuters, Brentwood's mainline railway station provides regular and fast services to London Liverpool Street, making this an ideal location for city workers seeking a family home in a more tranquil setting.
Features:
- Garden
- Parking