BILDERNA LADDAS...
Hus & enfamiljshus for sale in Outremont
12 420 865 SEK
Hus & Enfamiljshus (Till salu)
Referens:
EDEN-T101245920
/ 101245920
Referens:
EDEN-T101245920
Land:
CA
Stad:
Outremont
Postnummer:
H2V4P1
Kategori:
Bostäder
Listningstyp:
Till salu
Fastighetstyp:
Hus & Enfamiljshus
Fastighets storlek:
202 m²
Tomt storlek:
125 m²
Rum:
8
Sovrum:
4
Badrum:
2
REAL ESTATE PRICE PER M² IN NEARBY CITIES
| City |
Avg price per m² house |
Avg price per m² apartment |
|---|---|---|
| New York | 86 898 SEK | 138 638 SEK |
| Loughman | 21 885 SEK | - |
| Florida | 66 873 SEK | 104 582 SEK |
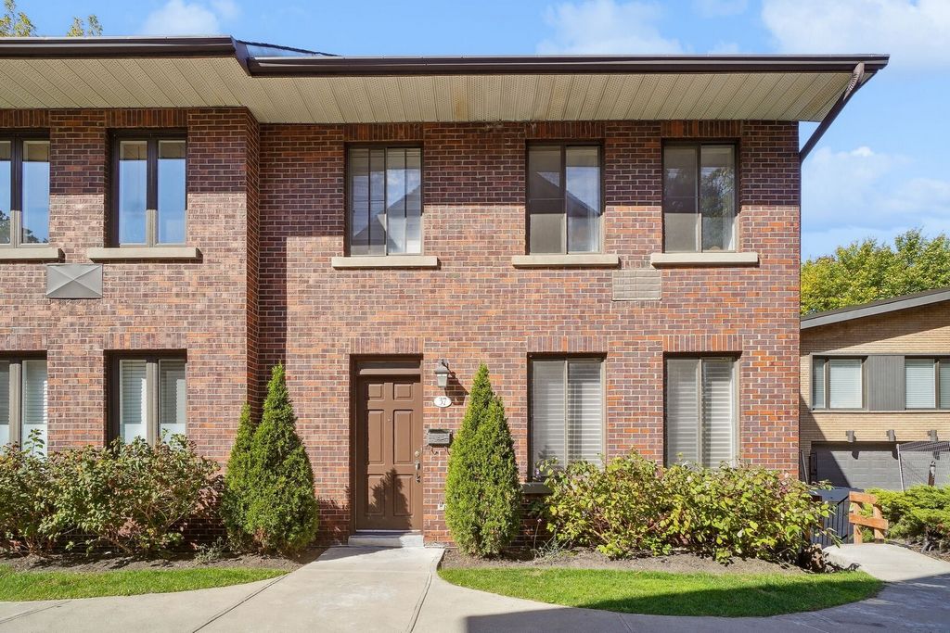
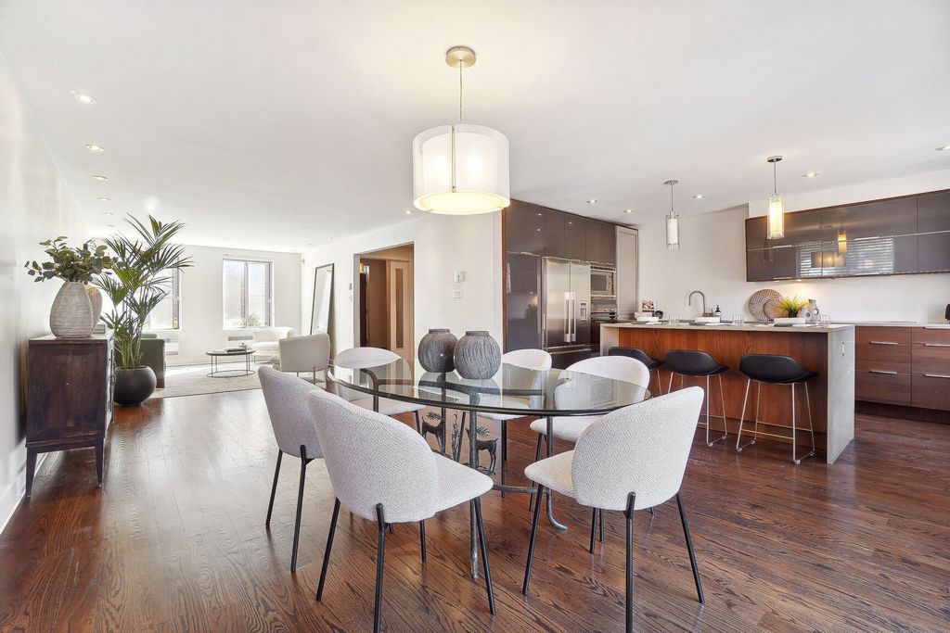
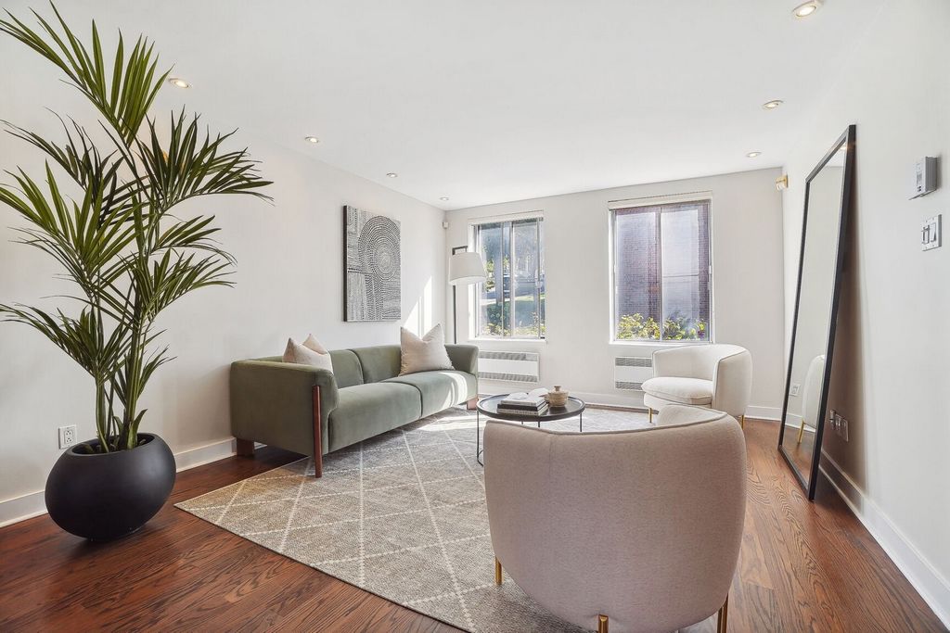
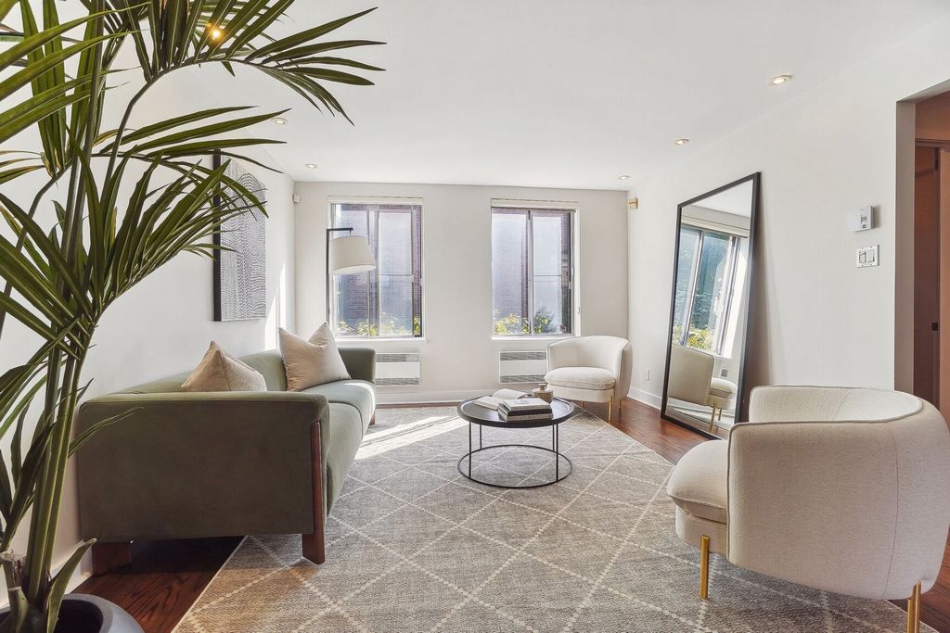
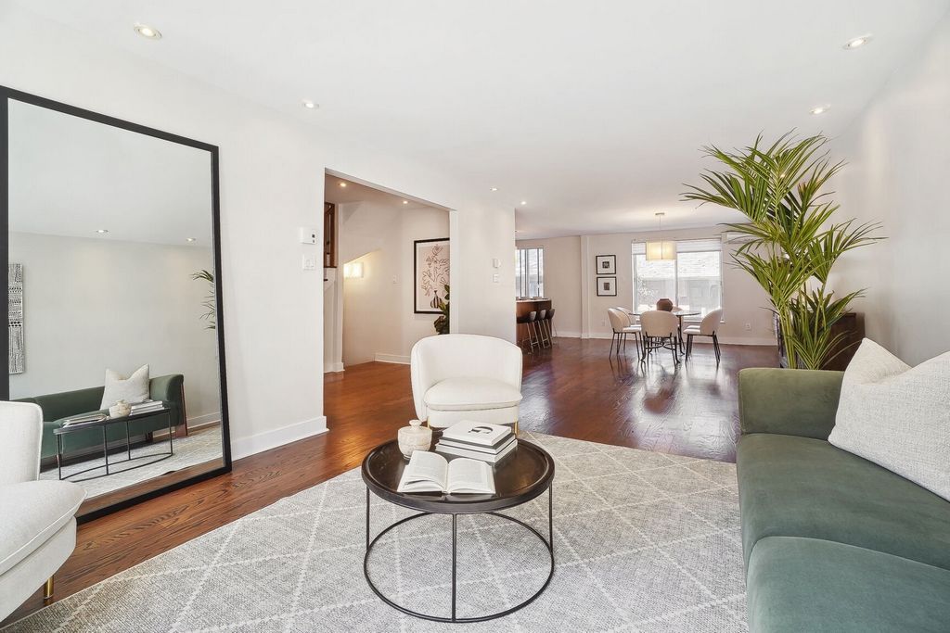
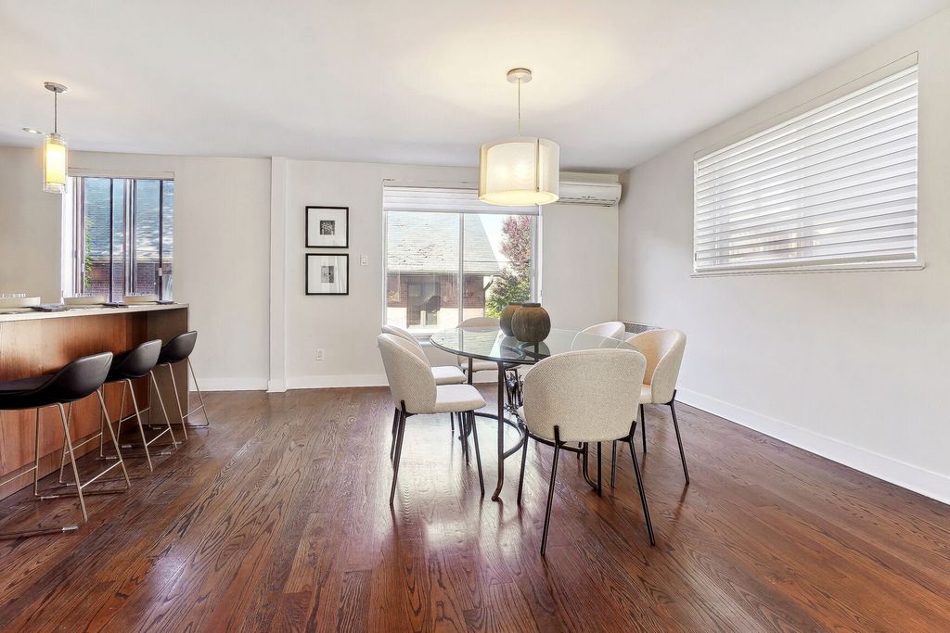
The thoughtfully designed kitchen is ideal for both intimate meals and entertaining, while the large laundry room adds to the home's convenience.With two indoor parking spots, generous storage, and the peace of mind that comes with the building association handling gardening and maintenance, this home offers a perfect blend of urban and natural living. It's the ideal sanctuary for those who want to enjoy the best of Montreal, right at their doorstep.
Make it yours today!Please note that the MTL city valuation suggests a living area of 169m2.
202m2 gross calculated to include the lower level which is a ground floor. To be confirmed by the certificate of location.As the new certificate of location is not yet available, if the interim notary requests title insurance, this will be at the buyer's expense. INCLUSIONS
fridge, stove, dishwasher, washer-dryer, 2 wall-mounted air-conditioning units, built in furniture, storage unit in basement EXCLUSIONS
primary room bed Visa fler Visa färre Nichée dans le prestigieux et serein quartier d'Upper Outremont, cette exquise maison de 4 chambres à coucher offre un mélange inégalé de confort, de commodité et de beauté naturelle. En tant que première maison du complexe, elle bénéficie d'un accès direct à la rue, ce qui facilite les courses et les livraisons quotidiennes - pas de longues marches hivernales ici.Cette maison est un rêve pour les amoureux de la nature, avec le Parc Beaubien et le Parc Outremont à quelques pas. Les activités de plein air abondent, avec des terrains de tennis, de basket-ball et de soccer à proximité, sans oublier une patinoire pour les plaisirs de l'hiver. Pour ceux qui veulent en savoir plus, le Mont Royal est à quelques minutes, avec ses sentiers de randonnée et de jogging pittoresques.Les rues Bernard, St-Viateur et Fairmont sont reliées au coeur vibrant de Montréal par une courte promenade et regorgent de cafés, de restaurants et de joyaux de la ville. L'accès rapide aux lignes d'autobus 129 et 51 permet de se rendre facilement au centre-ville et à d'autres destinations de choix.À l'intérieur, vous découvrirez de vastes espaces de vie dotés d'élégants planchers de bois franc, d'une lumière naturelle abondante et d'un rez-de-chaussée récemment rénové. Le sous-sol a des planchers en bois, de hauts plafonds de 10' et la possibilité d'une 5ème chambre. Les grandes baies vitrées s'ouvrent sur une terrasse magnifiquement aménagée... idéale pour se détendre en plein air.
La cuisine bien conçue est idéale pour les repas intimes et les réceptions, tandis que la grande buanderie ajoute à la commodité de la maison.Avec deux places de stationnement intérieur, de nombreux rangements et la tranquillité d'esprit que procure le fait que l'association de l'immeuble s'occupe du jardinage et de l'entretien, cette maison offre un mélange parfait de vie urbaine et de vie naturelle. C'est le sanctuaire idéal pour ceux qui veulent profiter du meilleur de Montréal, juste à leur porte.Bienvenue chez vous!
Veuillez noter que l'évaluation de la ville de MTL suggère une surface habitable de 169m2.
La superficie de 202m2 brut est calculé pour inclure le niveau inférieur qui est un rez-de-chaussée. A confirmer par le certificat de localisation.Comme le nouveau certificat de localisation n'est pas encore disponible, si le notaire intérimaire demande une assurance titre, celle-ci sera à la charge de l'acheteur. INCLUSIONS
réfrigérateur, cuisinière, lave-vaisselle, laveuse-sécheuse, 2 unités murales de climatisation, meubles encastrés, unité de rangement au sous-sol EXCLUSIONS
lit de la chambre principale Nestled in the prestigious and serene Upper Outremont neighborhood, this exquisite 4-bedroom home offers an unparalleled blend of comfort, convenience, and natural beauty. As the first house in the complex, it boasts the advantage of direct street access, making daily errands and deliveries effortless--no long winter walks here.This home is a nature lover's dream, with both Parc Beaubien and Parc Outremont just steps away. Outdoor activities abound, with tennis, basketball, and soccer courts nearby, not to mention a skating rink for winter fun. For those seeking more, Mont Royal is within minutes, providing scenic hiking and jogging trails.Seamlessly connected to the vibrant heart of Montreal, you'll find Bernard, St-Viateur, and Fairmont streets just a short stroll away, brimming with the city's best cafés, restaurants, and local gems. Quick access to bus lines 129 and 51, the REM and metro ensures an easy commute downtown and to other prime destinations.Inside, you'll discover expansive living spaces featuring elegant hardwood floors, abundant natural light, and a newly renovated main-floor. The basement with patio windows that open to a beautifully landscaped terrace...perfect for outdoor relaxation.
The thoughtfully designed kitchen is ideal for both intimate meals and entertaining, while the large laundry room adds to the home's convenience.With two indoor parking spots, generous storage, and the peace of mind that comes with the building association handling gardening and maintenance, this home offers a perfect blend of urban and natural living. It's the ideal sanctuary for those who want to enjoy the best of Montreal, right at their doorstep.
Make it yours today!Please note that the MTL city valuation suggests a living area of 169m2.
202m2 gross calculated to include the lower level which is a ground floor. To be confirmed by the certificate of location.As the new certificate of location is not yet available, if the interim notary requests title insurance, this will be at the buyer's expense. INCLUSIONS
fridge, stove, dishwasher, washer-dryer, 2 wall-mounted air-conditioning units, built in furniture, storage unit in basement EXCLUSIONS
primary room bed