BILDERNA LADDAS...
Hus & enfamiljshus for sale in Soisy-sur-Seine
10 859 649 SEK
Hus & Enfamiljshus (Till salu)
Referens:
EDEN-T101222426
/ 101222426
Referens:
EDEN-T101222426
Land:
FR
Stad:
Soisy-Sur-Seine
Postnummer:
91450
Kategori:
Bostäder
Listningstyp:
Till salu
Fastighetstyp:
Hus & Enfamiljshus
Fastighets storlek:
254 m²
Rum:
8
Sovrum:
5
Alarm:
Ja
Swimming pool:
Ja
Utomhusgrill:
Ja
REAL ESTATE PRICE PER M² IN NEARBY CITIES
| City |
Avg price per m² house |
Avg price per m² apartment |
|---|---|---|
| Évry | - | 39 364 SEK |
| Draveil | 41 232 SEK | 49 391 SEK |
| Viry-Châtillon | - | 36 346 SEK |
| Montgeron | - | 77 180 SEK |
| Brunoy | 48 229 SEK | 62 764 SEK |
| Savigny-sur-Orge | 40 597 SEK | - |
| Athis-Mons | - | 39 520 SEK |
| Combs-la-Ville | 39 479 SEK | - |
| Villeneuve-Saint-Georges | - | 46 099 SEK |
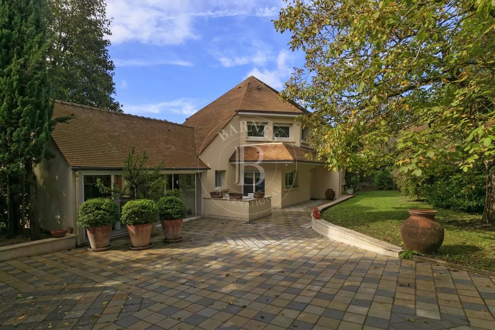
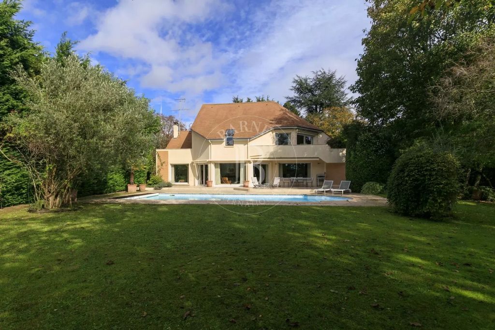
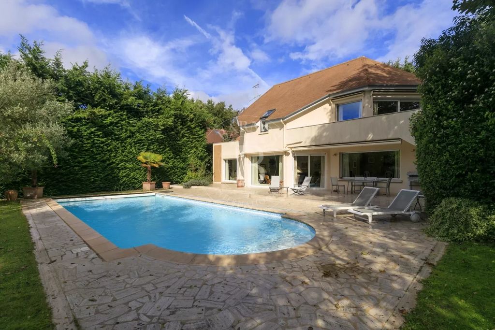
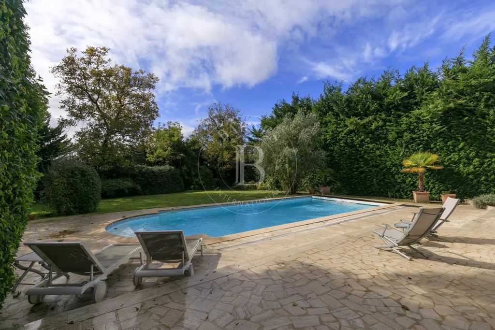
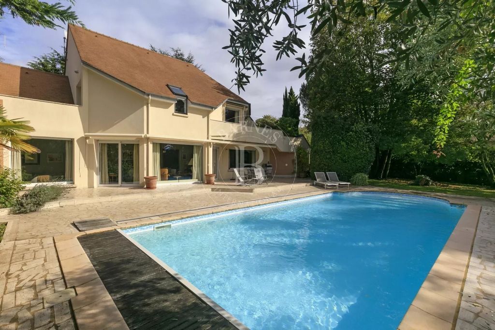

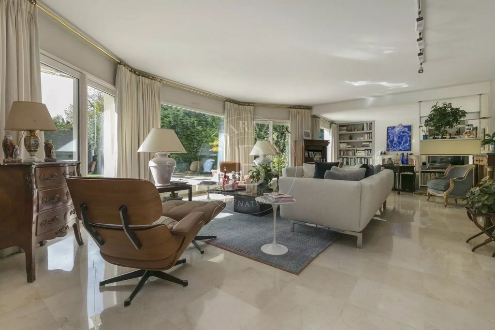
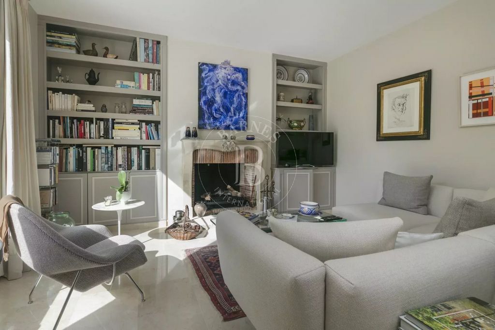
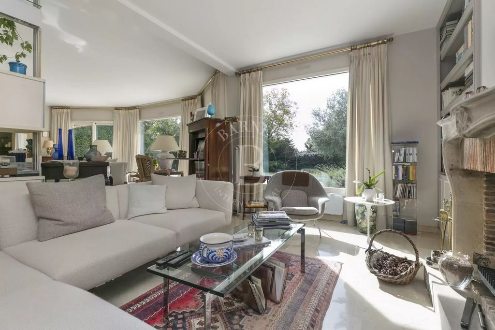
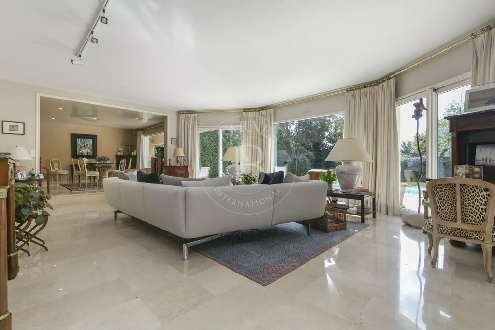
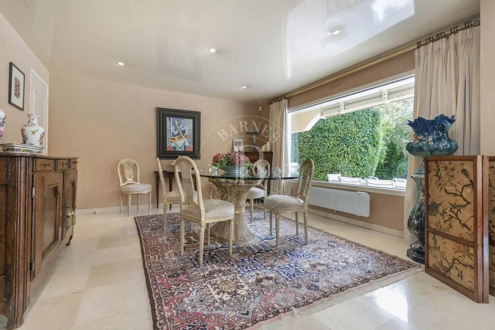
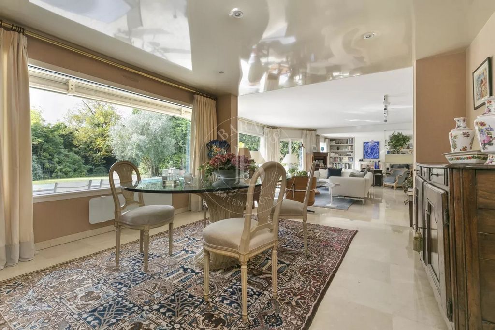
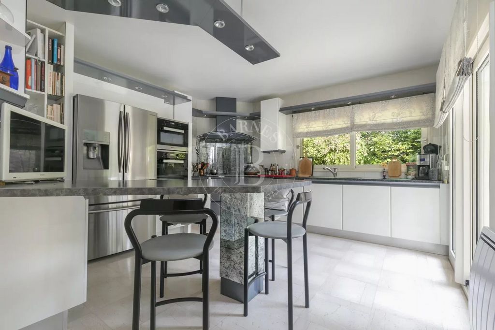
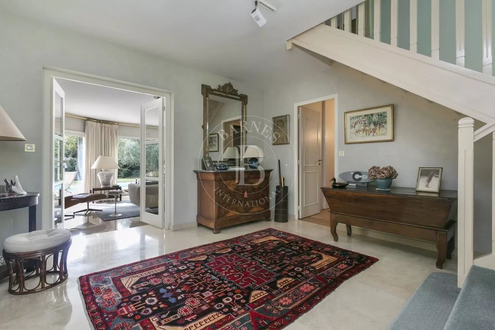

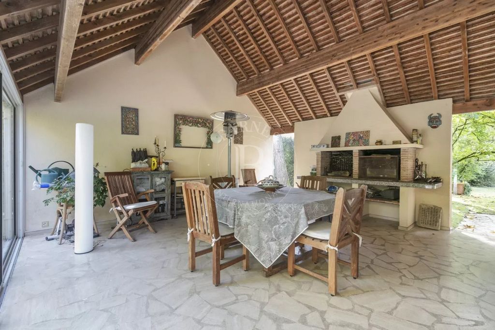
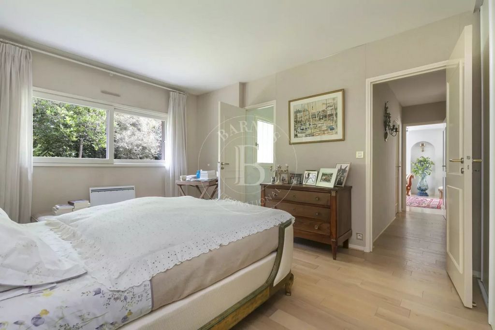
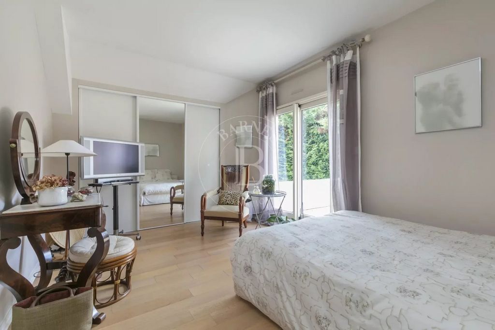
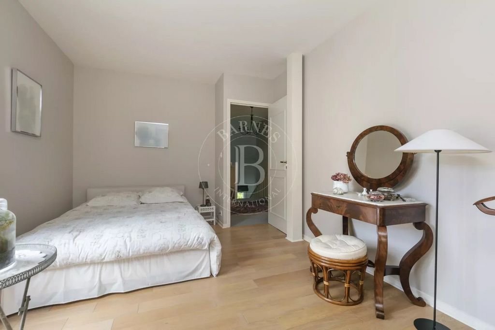
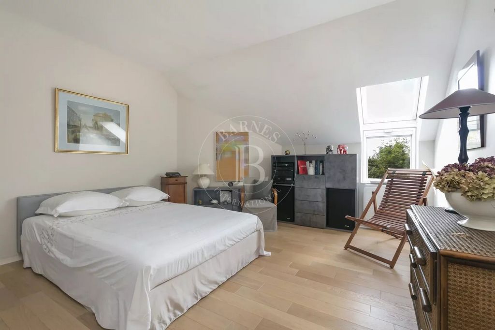
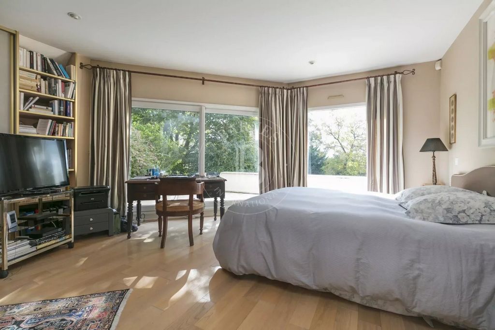
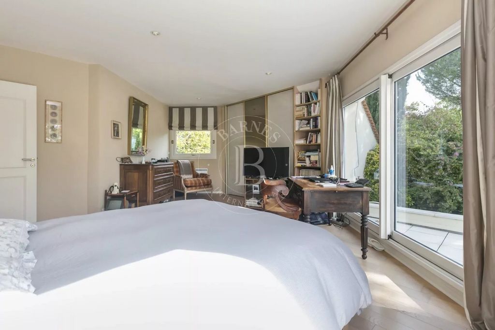
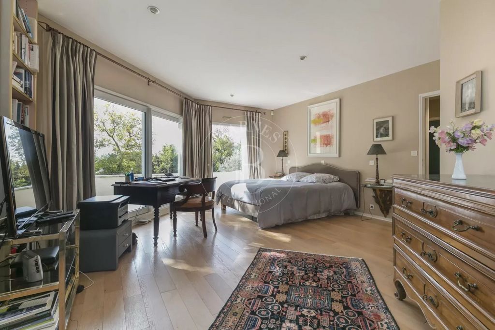
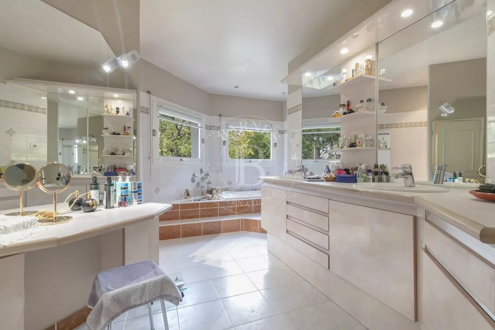
Features:
- Barbecue
- Alarm
- SwimmingPool Visa fler Visa färre Située dans un secteur très recherché, au calme tout en étant à proximité des commodités, Barnes vous propose cette très belle maison contemporaine de 254 m² édifiée sur un terrain paysagé de 2 144 m², sans aucun vis à vis et composée comme suit : - Au rez-de-chaussée : un hall d’entrée, un triple séjour très lumineux donnant sur une grande terrasse avec une vue dégagée sur la piscine et le jardin paysagé, une cuisine indépendante équipée, un cellier/buanderie, une grande véranda faisant office de salon d’été, une suite parentale avec son dressing, sa salle de douche et des wc indépendants. - Au 1er étage : un palier dessert une 2ème suite parentale très spacieuse avec son dressing, sa salle de bain/douche/wc et sa terrasse privative avec vue sur le jardin verdoyant, une chambre avec sa terrasse privative et son dressing, une autre chambre avec son dressing, une 4ème pièce pouvant servir de chambre (bureau ou salle de jeux), une salle de douche et des wc indépendants. Un grenier totalement isolé peut être aménagé également selon vos besoins. Une piscine extérieure chauffée (12 x 6 m) avec son local technique, une douche et des wc séparés dédiés ainsi qu'un abri bois complètent ces prestations de qualité. Honoraires à la charge du vendeur - Montant estimé des dépenses annuelles d'énergie pour un usage standard, établi à partir des prix de l'énergie de l'année 2021 : 3860€ - Sandrine DECHAUX - Agent commercial - EI - RSAC 907 642 177
Features:
- Barbecue
- Alarm
- SwimmingPool Barnes is listing this beautiful 254m² (2,734 sq ft) contemporary house set on a 2,144m² (23,078 sq ft) landscaped plot with no overlook, located in a highly sought-after area, in a quiet location yet close to all amenities. Laid out as follows: - Ground floor: entrance hall, bright triple-sized living room opening onto a large terrace with unobstructed views over the swimming pool and landscaped garden, separate fitted kitchen, pantry/laundry room, large veranda used as a summer lounge, and a master suite with walk-in wardrobe, shower room and separate toilet. - 1st floor: a landing leads to a very spacious 2nd master suite with walk-in wardrobe, bath/shower room/toilet and private terrace overlooking the leafy garden, a bedroom with private terrace and walk-in wardrobe, another bedroom with walk-in wardrobe, a 4th room that could be used as a bedroom (office or play room), shower room and separate toilet. A fully insulated attic can also be converted to suit your needs. A heated outdoor swimming pool (12m x 6m or 39ft x 20ft) with a plant room, shower and separate, dedicated toilet, and a wood shed round off these high-quality amenities. Fees payable by the seller - Estimated amount of annual energy costs for standard use based on 2021 energy costs: €3,860 - Sandrine DECHAUX - Sales agent - EI - RSAC 907 642 177 Agency fees payable by vendor - Montant estimé des dépenses annuelles d'énergie pour un usage standard, établi à partir des prix de l'énergie de l'année 2021 : 3860€ - Sandrine DECHAUX - Agent commercial - EI - RSAC 907 642 177
Features:
- Barbecue
- Alarm
- SwimmingPool