4 bd
5 bd
6 bd
4 bd
3 bd
5 bd
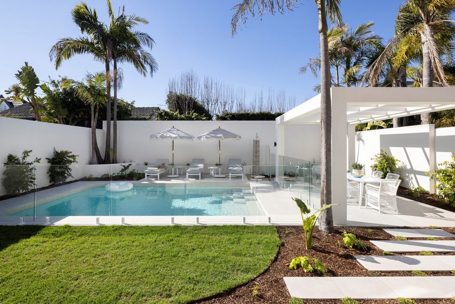
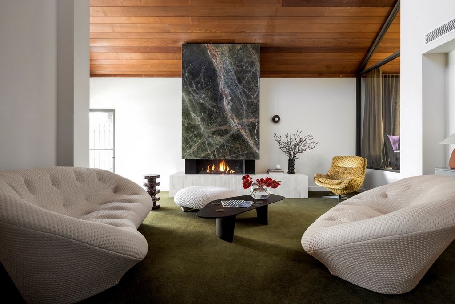
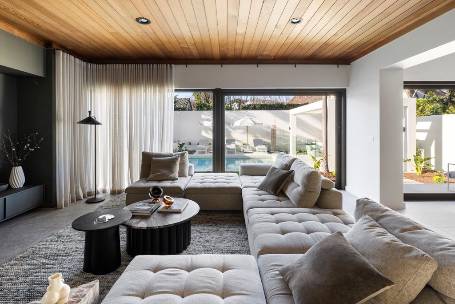
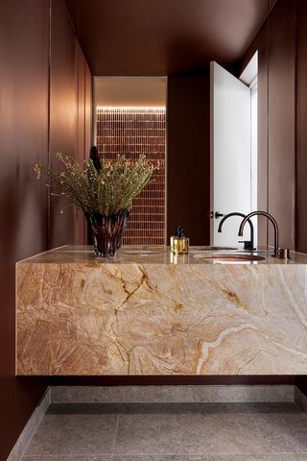
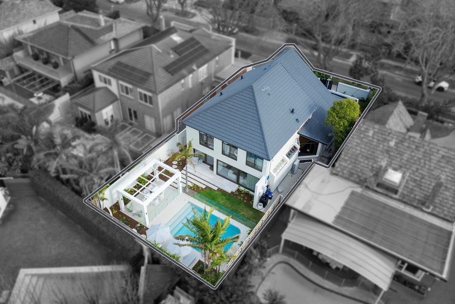
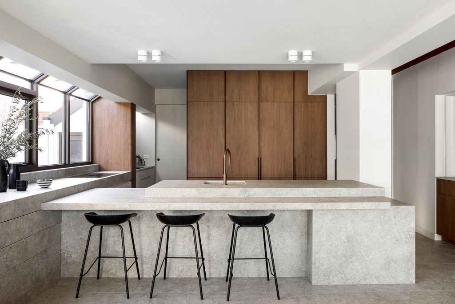
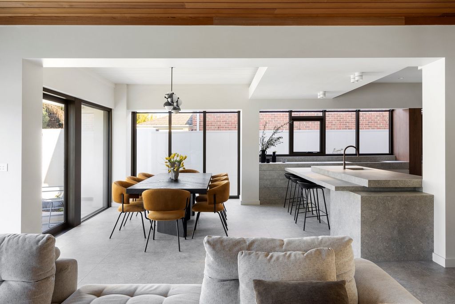
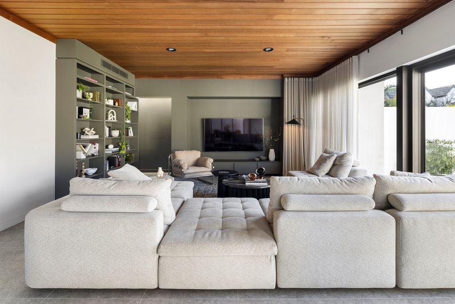
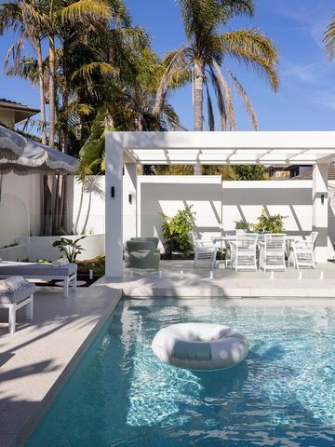
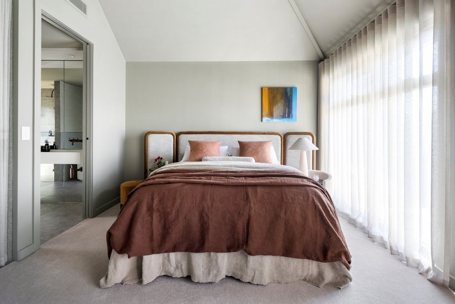
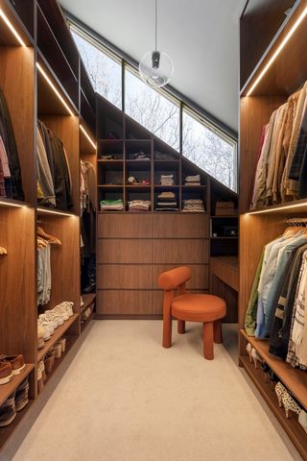
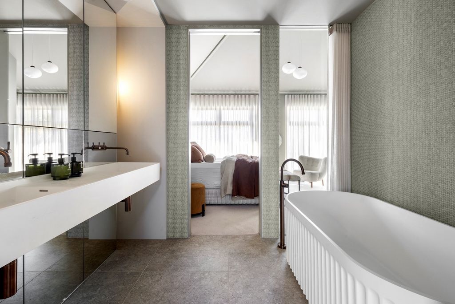
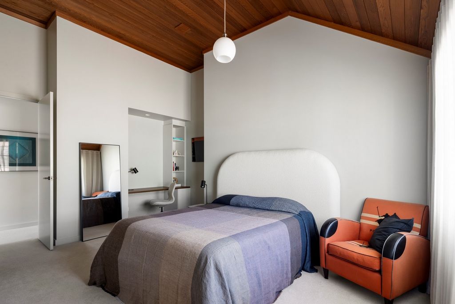
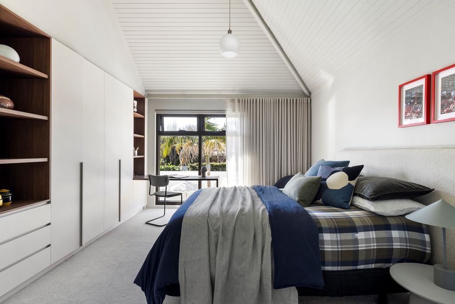
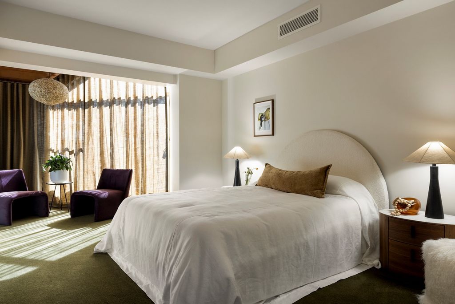
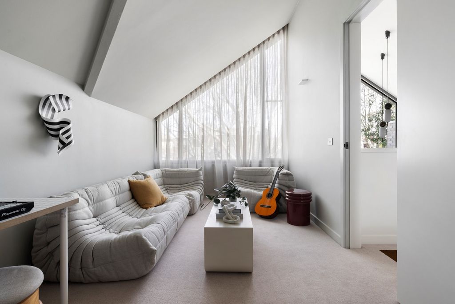
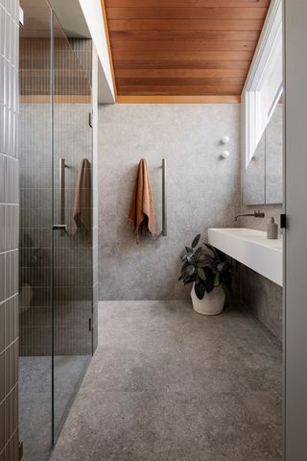
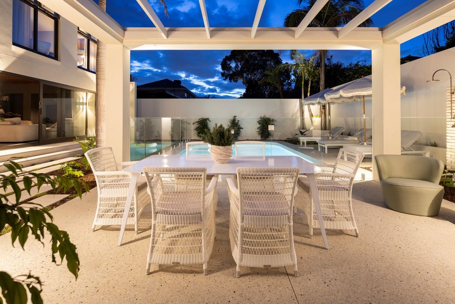
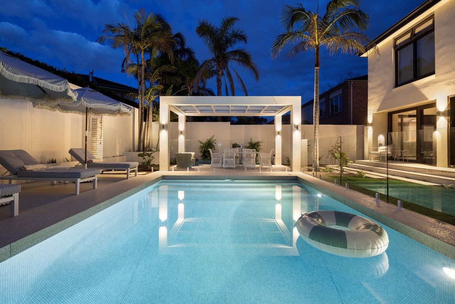
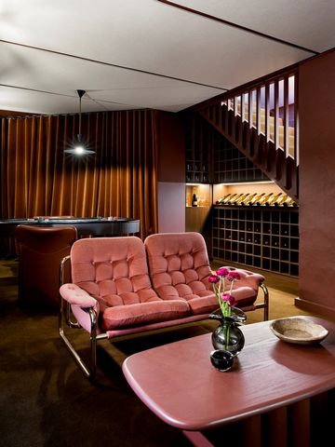
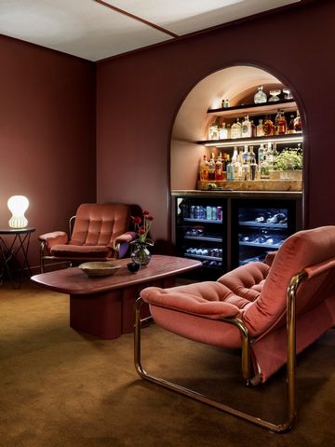
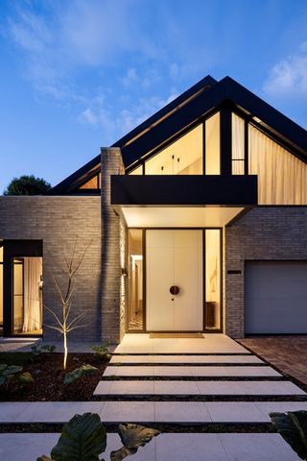
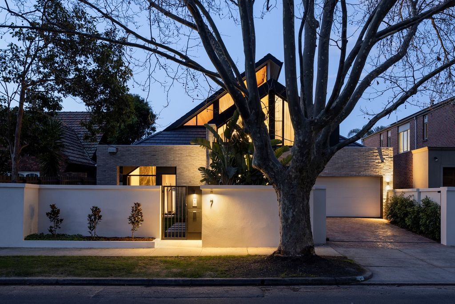
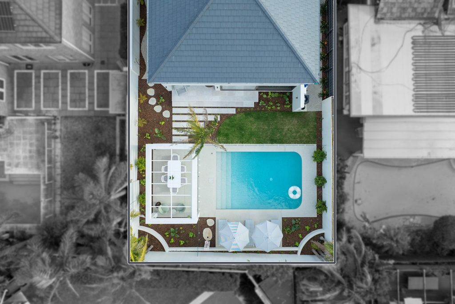
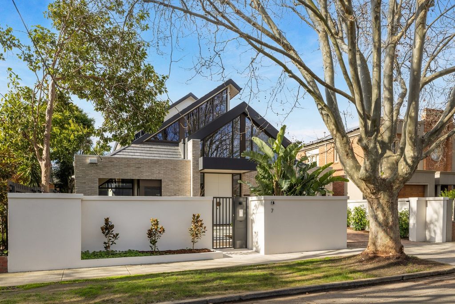
Seamlessly traversing the worlds of high-end contemporary family living, a discreet Prohibition-style speakeasy, and sunny poolside entertaining reminiscent of a Slim Aarons photograph, this incredible home should trademark the 'stop and stare' effect. This stellar property has experienced more than a renovation; it has undergone a spectacular rebirth.
Initially designed by the talented architect and former Australian Test cricketer, Max Walker, contemporary family living enters a new dimension, the benchmark for resonant style is elevated, and some things are intriguingly more than they seem.
With layer upon layer of WOW factor, this home is alive with grace and flawless style, featuring custom Spanish marble tiles, cutting-edge Dekton flooring, soaring ceilings with restored cedar panelling, and marble crowning Oblica fireplace.
The outdoors permeates the interior at every turn, yet the sense of privacy is distinctly preserved, and multiple living areas each showcase luxurious design. Unexpectedly, a disguised bookcase door reveals a staircase descending to the moody 'Speakeasy' bar an intimate retreat exuding sophistication and secrecy. In contrast, outdoor entertaining is sun-bathed and vibrant in the north-facing rear garden, where a turquoise-blue heated pool beckons.
The kitchen is the pinnacle of form and function, hosting a tiered Dekton countertop, butler's pantry and a curated selection of quality appliances, including a Bora downdraft extractor and Liebherr integrated fridge/ freezers. Upstairs, there are four bedrooms and three ensuite bathrooms, headlined by the irresistible main bedroom suite; a versatile guest bedroom, an additional bathroom and a study are downstairs, with further notable additions including hydronic underfloor heating, zoned refrigerated cooling, motorised blinds, CCTV, a poolside shower, double garage, and extra secure off-street parking.
Located on one of Brighton's premier tree-lined streets with vibrant Church Street just a short stroll away, this location encapsulates a prime Bayside lifestyle; prestigious schools, Middle Brighton Station, and the beach are but a few everyday amenities that enhance its reputation for elite family living. Visa fler Visa färre Private Termine in der Wochenmitte auf Anfrage möglich.
Dieses unglaubliche Haus durchquert nahtlos die Welten des modernen High-End-Familienlebens, einer diskreten Flüsterkneipe im Prohibitionsstil und sonniger Unterhaltung am Pool, die an ein Foto von Slim Aarons erinnert, und sollte den "Stop and Stare"-Effekt markenrechtlich verkörpern. Dieses herausragende Anwesen hat mehr als nur eine Renovierung erlebt; Er hat eine spektakuläre Wiedergeburt erlebt.
Ursprünglich von dem talentierten Architekten und ehemaligen australischen Test-Cricketspieler Max Walker entworfen, erreicht das zeitgenössische Familienleben eine neue Dimension, die Messlatte für resonanten Stil wird höher gelegt, und manche Dinge sind faszinierend mehr, als sie scheinen.
Mit Schicht um Schicht von WOW-Faktor ist dieses Haus voller Anmut und makellosem Stil, mit maßgefertigten spanischen Marmorfliesen, hochmodernen Dekton-Böden, hohen Decken mit restaurierten Zedernholzvertäfelungen und Marmor, der den Oblica-Kamin krönt.
Die Natur durchdringt das Innere auf Schritt und Tritt, doch das Gefühl der Privatsphäre bleibt deutlich erhalten, und mehrere Wohnbereiche zeigen jeweils luxuriöses Design. Unerwartet gibt eine getarnte Bücherregaltür den Blick frei auf eine Treppe, die zur düsteren Bar "Speakeasy" hinabführt, einem intimen Rückzugsort, der Raffinesse und Geheimhaltung ausstrahlt. Im Gegensatz dazu ist die Unterhaltung im Freien im nach Norden ausgerichteten hinteren Garten, wo ein türkisblauer beheizter Pool lockt, sonnenverwöhnt und lebendig.
Die Küche ist der Höhepunkt von Form und Funktion und beherbergt eine abgestufte Dekton-Arbeitsplatte, eine Butler-Speisekammer und eine kuratierte Auswahl an hochwertigen Geräten, darunter einen Bora-Downdraft-Dunstabzug und integrierte Liebherr-Kühl-/Gefrierkombinationen. Im Obergeschoss befinden sich vier Schlafzimmer und drei eigene Badezimmer, die von der unwiderstehlichen Hauptschlafzimmer-Suite überragt werden. Ein vielseitiges Gästezimmer, ein zusätzliches Badezimmer und ein Arbeitszimmer befinden sich im Erdgeschoss, mit weiteren bemerkenswerten Ergänzungen wie einer hydraulischen Fußbodenheizung, einer zonierten Kühlkühlung, motorisierten Jalousien, CCTV, einer Dusche am Pool, einer Doppelgarage und extra sicheren Parkplätzen abseits der Straße.
Dieser Standort befindet sich in einer der besten von Bäumen gesäumten Straßen von Brighton, wobei die pulsierende Church Street nur einen kurzen Spaziergang entfernt ist, und verkörpert einen erstklassigen Lebensstil an der Bayside. Renommierte Schulen, die Middle Brighton Station und der Strand sind nur einige der alltäglichen Annehmlichkeiten, die den Ruf der Stadt für ein elitäres Familienleben stärken. Private appointments mid-week available by request.
Seamlessly traversing the worlds of high-end contemporary family living, a discreet Prohibition-style speakeasy, and sunny poolside entertaining reminiscent of a Slim Aarons photograph, this incredible home should trademark the 'stop and stare' effect. This stellar property has experienced more than a renovation; it has undergone a spectacular rebirth.
Initially designed by the talented architect and former Australian Test cricketer, Max Walker, contemporary family living enters a new dimension, the benchmark for resonant style is elevated, and some things are intriguingly more than they seem.
With layer upon layer of WOW factor, this home is alive with grace and flawless style, featuring custom Spanish marble tiles, cutting-edge Dekton flooring, soaring ceilings with restored cedar panelling, and marble crowning Oblica fireplace.
The outdoors permeates the interior at every turn, yet the sense of privacy is distinctly preserved, and multiple living areas each showcase luxurious design. Unexpectedly, a disguised bookcase door reveals a staircase descending to the moody 'Speakeasy' bar an intimate retreat exuding sophistication and secrecy. In contrast, outdoor entertaining is sun-bathed and vibrant in the north-facing rear garden, where a turquoise-blue heated pool beckons.
The kitchen is the pinnacle of form and function, hosting a tiered Dekton countertop, butler's pantry and a curated selection of quality appliances, including a Bora downdraft extractor and Liebherr integrated fridge/ freezers. Upstairs, there are four bedrooms and three ensuite bathrooms, headlined by the irresistible main bedroom suite; a versatile guest bedroom, an additional bathroom and a study are downstairs, with further notable additions including hydronic underfloor heating, zoned refrigerated cooling, motorised blinds, CCTV, a poolside shower, double garage, and extra secure off-street parking.
Located on one of Brighton's premier tree-lined streets with vibrant Church Street just a short stroll away, this location encapsulates a prime Bayside lifestyle; prestigious schools, Middle Brighton Station, and the beach are but a few everyday amenities that enhance its reputation for elite family living. Appuntamenti privati infrasettimanali disponibili su richiesta.
Attraversando senza soluzione di continuità i mondi della vita familiare contemporanea di fascia alta, un discreto speakeasy in stile proibizionista e l'intrattenimento soleggiato a bordo piscina che ricorda una fotografia di Slim Aarons, questa incredibile casa dovrebbe essere il marchio di fabbrica dell'effetto "stop and stare". Questa proprietà stellare ha subito più di una ristrutturazione; Ha subito una spettacolare rinascita.
Inizialmente progettato dal talentuoso architetto ed ex giocatore di cricket australiano, Max Walker, la vita familiare contemporanea entra in una nuova dimensione, il punto di riferimento per lo stile risonante è elevato e alcune cose sono intriganti più di quanto sembrino.
Con strato su strato di fattore WOW, questa casa è viva con grazia e stile impeccabile, con piastrelle di marmo spagnolo personalizzate, pavimenti Dekton all'avanguardia, soffitti alti con pannelli di cedro restaurati e camino Oblica che corona in marmo.
L'esterno permea l'interno ad ogni angolo, ma il senso di privacy è distintamente preservato e diverse aree abitative mostrano ciascuna un design lussuoso. Inaspettatamente, una porta di libreria camuffata rivela una scala che scende al lunatico bar "Speakeasy", un rifugio intimo che trasuda raffinatezza e segretezza. Al contrario, l'intrattenimento all'aperto è baciato dal sole e vibrante nel giardino posteriore esposto a nord, dove una piscina riscaldata blu turchese chiama.
La cucina è l'apice della forma e della funzione, con un piano di lavoro in Dekton a più livelli, la dispensa del maggiordomo e una selezione curata di elettrodomestici di qualità, tra cui un estrattore Bora e frigoriferi/congelatori integrati Liebherr. Al piano superiore, ci sono quattro camere da letto e tre bagni privati, con in testa l'irresistibile camera da letto principale; Una versatile camera da letto per gli ospiti, un bagno aggiuntivo e uno studio si trovano al piano inferiore, con ulteriori aggiunte degne di nota tra cui il riscaldamento a pavimento idronico, il raffreddamento refrigerato a zone, le tende motorizzate, le telecamere a circuito chiuso, una doccia a bordo piscina, un garage doppio e un parcheggio fuori strada extra custodito.
Situato in una delle principali strade alberate di Brighton con la vivace Church Street a pochi passi di distanza, questa posizione racchiude uno stile di vita privilegiato di Bayside; scuole prestigiose, la stazione centrale di Brighton e la spiaggia sono solo alcuni dei servizi quotidiani che migliorano la sua reputazione per la vita familiare d'élite.