7 544 803 SEK
8 088 028 SEK

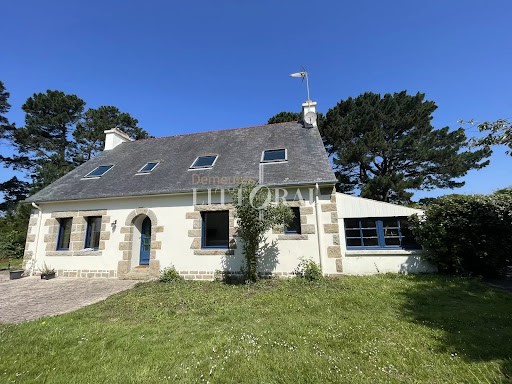
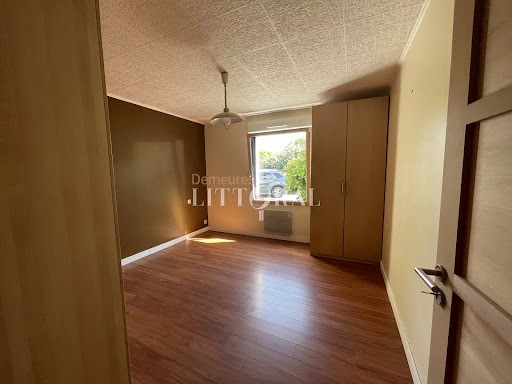

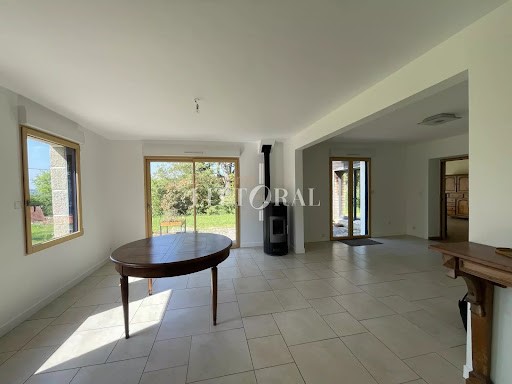
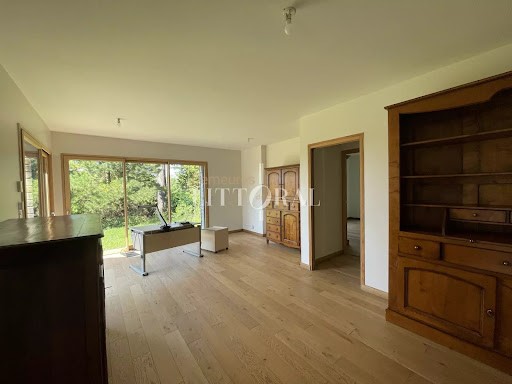








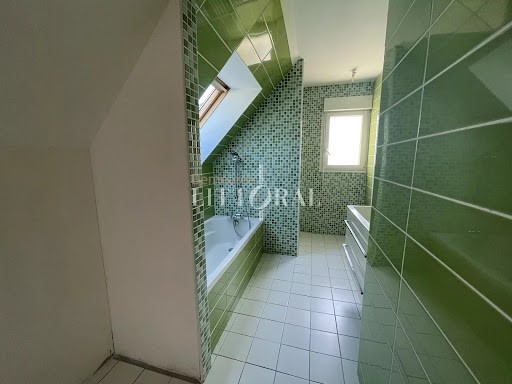
In the living area, you have: an entrance, a double living room with a pellet stove, a lounge, and a fully fitted kitchen leading to a veranda to be renovated. The first sleeping area includes a master suite (bedroom, dressing room, shower room, toilet), while the second sleeping area features a second bedroom, a laundry room, and a separate toilet.
On the upper floor, there are three bedrooms, a shower room and bath, a toilet, and a large room with a kitchenette. The individual sanitation system operates through phytodepuration. Visa fler Visa färre A moins de 4 kilomètres du centre ville de Perros-Guirec, proche de Trégastel, dans la jolie campagne de Pleumeur-Bodou, sur un terrain de plus de 4000 m2, maison de type néo-Bretonne rénovée construite en 1978 agrandie avec une extension avec bardage bois.
D'une surface habitable totale de 228 m2, elle est composée d'un espace jour et de 2 espaces nuit. Dans l'espace jour vous disposez : d'une entrée, d'un double séjour avec poêle à granulés, d'un salon et d'une cuisine totalement aménagée et équipée donnant sur une véranda à rénover. Le premier espace nuit est composé d'une suite parentale (chambre, dressing, salle de douche, wc), le second espace nuit d'une seconde chambre, d'une buanderie et d'un wc indépendant. En étage, 3 chambres, une salle de douche et bains, un wc et une grande pièce avec coin cuisine.
Le système d'assainissement individuel fonctionne par phyto-épuration Just a few kilometers from Perros-Guirec and Trégastel, in the charming countryside of Pleumeur-Bodou, this neo-Breton house was built in 1978 on a plot of over 4000 m². It has been extended with a wooden-clad addition and partially renovated. With a total living area of 228 m², it consists of a living space and two sleeping areas.
In the living area, you have: an entrance, a double living room with a pellet stove, a lounge, and a fully fitted kitchen leading to a veranda to be renovated. The first sleeping area includes a master suite (bedroom, dressing room, shower room, toilet), while the second sleeping area features a second bedroom, a laundry room, and a separate toilet.
On the upper floor, there are three bedrooms, a shower room and bath, a toilet, and a large room with a kitchenette. The individual sanitation system operates through phytodepuration.