BILDERNA LADDAS...
Hus & enfamiljshus for sale in Saint-Denœux
3 164 661 SEK
Hus & Enfamiljshus (Till salu)
Referens:
EDEN-T101155916
/ 101155916
Referens:
EDEN-T101155916
Land:
FR
Stad:
Saint-Denoeux
Postnummer:
62990
Kategori:
Bostäder
Listningstyp:
Till salu
Fastighetstyp:
Hus & Enfamiljshus
Fastighets storlek:
144 m²
Tomt storlek:
16 690 m²
Rum:
4
Sovrum:
2
Badrum:
1
WC:
1
Parkeringar:
1
Terrass:
Ja
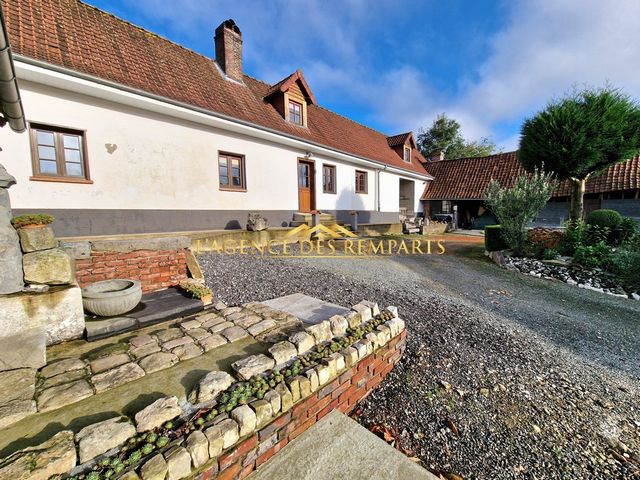
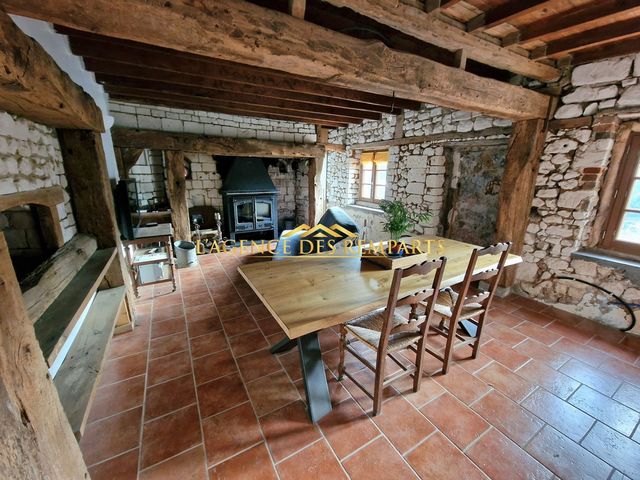
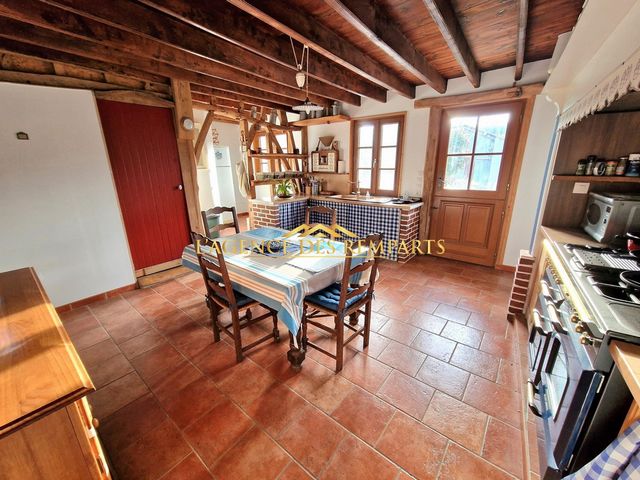
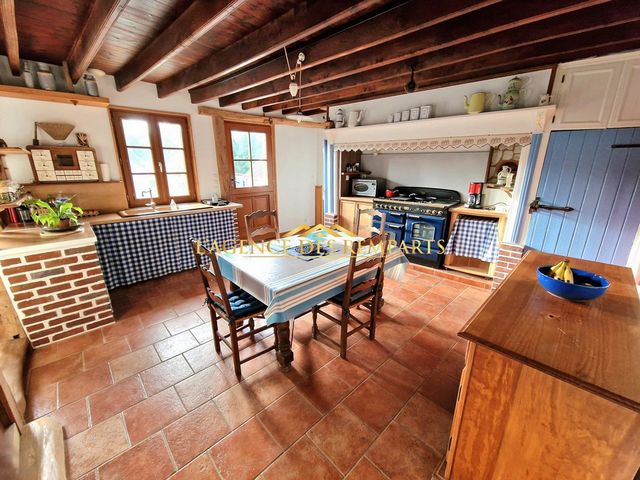
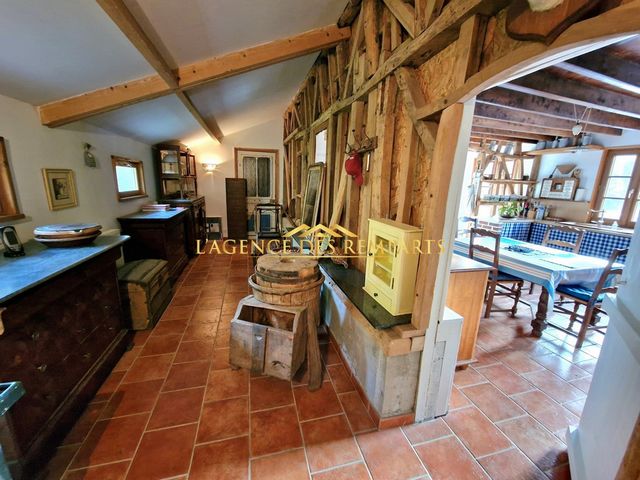
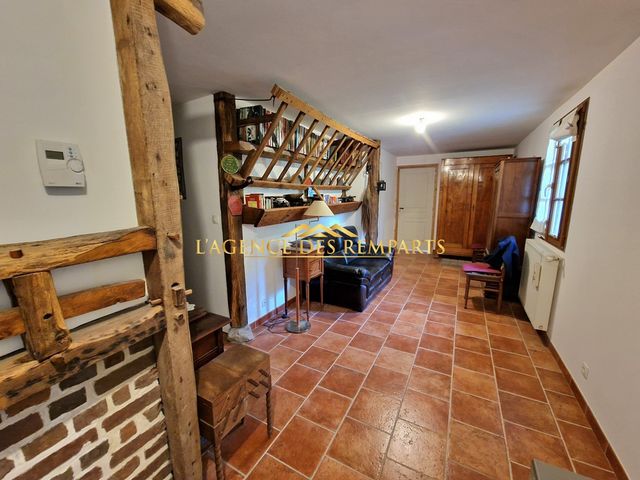
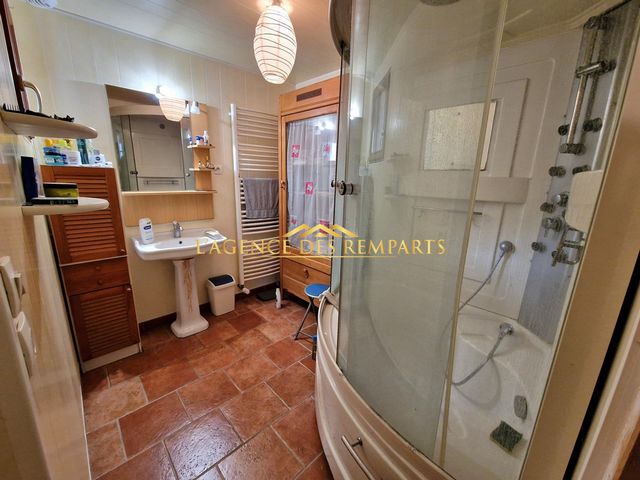

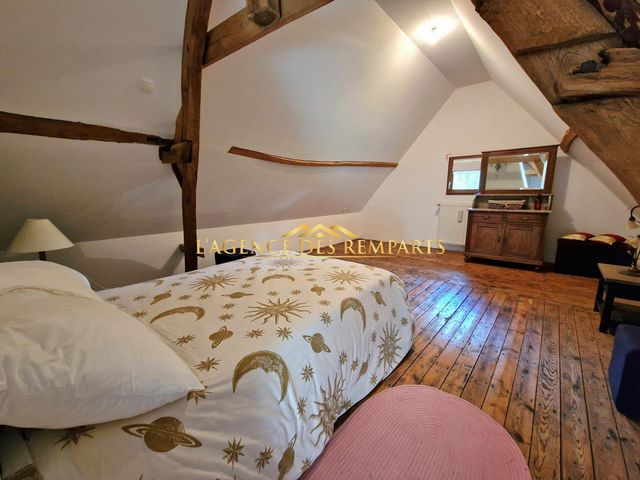

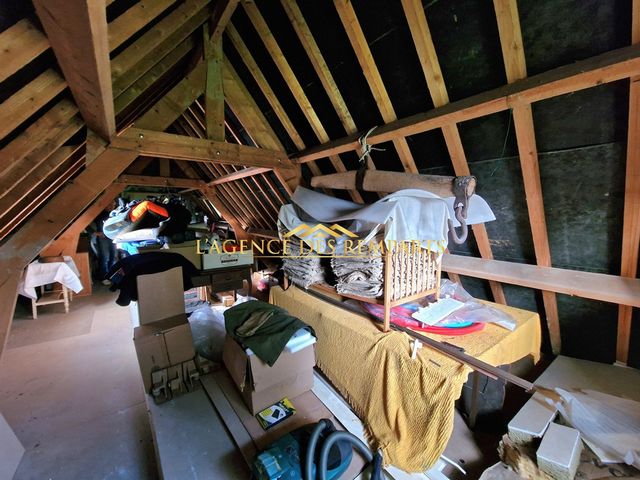




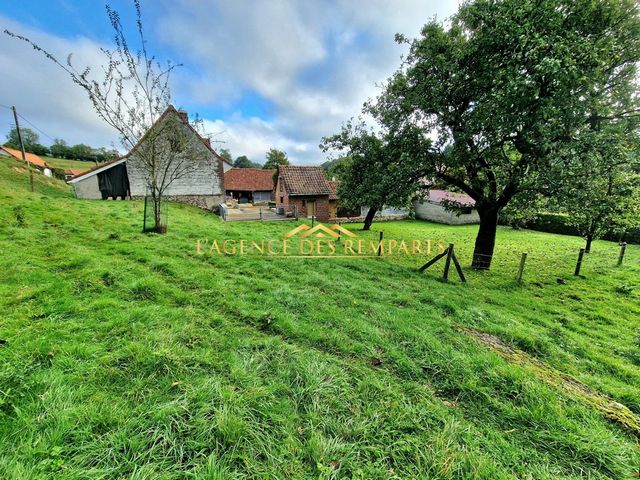

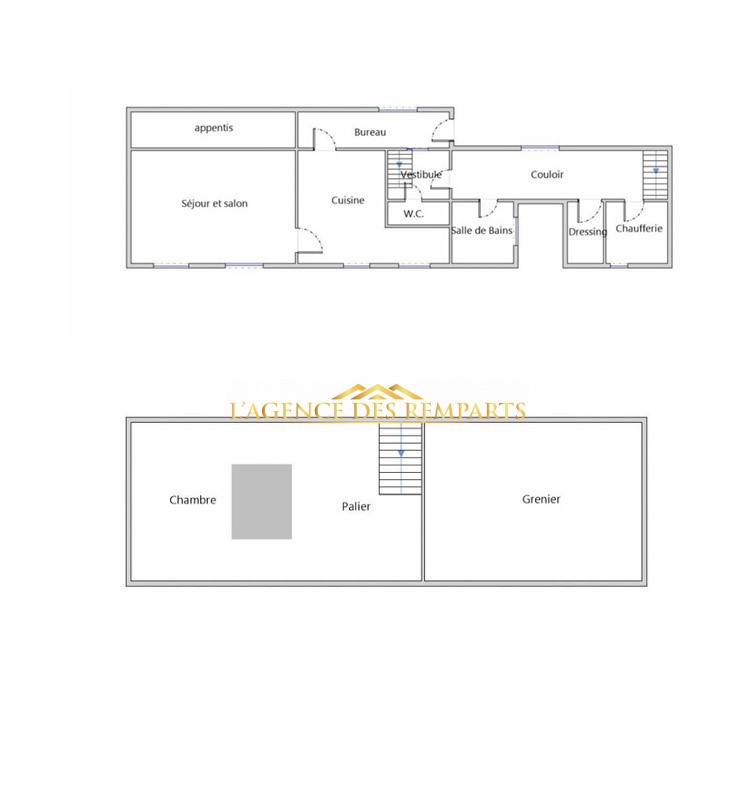
The house consists on the ground floor: A furnished kitchen of 26 m2 - An entrance hall of 18 m2 - A living room of 23 m2 with Godin wood stove fireplace - A toilet - A storage space of 22.50 m2 - A bathroom of 5.60 m2 - A boiler room/laundry room.
Upstairs: A landing/bedroom of 14 m2 - An open bedroom of 12.50 m2 - Convertible attic of about 26 m2 of living space, offering various possibilities (bedrooms - shower room - WC).
Type of heating: Oil boiler with soon an air-to-water heat pump in addition with 'by-pass' and wood stove - Hot water production: electric cumulus - Roofing revised 18 years ago with bituminous cardboard - Autonomous sanitation compliant.
- Various outbuildings.
- A 250/300 m2 hangar.
- An adjoining meadow of 6040 m2 or 6870 m2 with the farmhouse.
- A meadow in the village of 6570 m2
- A wooded plot of 3250 m2.
To visit without delay only with L'Agence des Remparts, contact Aurélien Piquet, your real estate agent, available at O6 64 47 59 16, reachable 7 days a week. **NOTE: Within our Agency, we opt for the fees to be paid by the 'Buyer' in order to avoid additional transfer fees (notary fees). In any case, in the end, it is always the buyer who will pay the agency fees. But in the event of a 'Seller' charge, buyers will have to pay an additional !! Information on the risks to which this property is exposed is available on the Géorisques website: ... />Features:
- Terrace Visa fler Visa färre L'Agence des Remparts vous propose à la vente cette magnifique fermette avec sa maison d'habitation pleine de charme et d'authenticité, d'une surface de 144 m2 (habitable) avec dépendances, un hangar et prairies.
L'habitation se compose au RDC: D'une cuisine meublée de 26 m2 - Un hall d'entrée de 18 m2 - Un salon de 23 m2 avec cheminée poêle à bois Godin - Un WC - Un espace rangement de 22.50 m2 - Une salle de bains de 5.60 m2 - Une chaufferie/buanderie.
A l'étage: Un palier/chambre de 14 m2 - Une chambre ouverte de 12.50 m2 - Des combles aménageables de 26 m2 habitable environ, offrant diverses possibilités (chambres - salle d'eau - WC).
Type de chauffage: Chaudière fioul avec prochainement une pompe à chaleur air/eau en supplément avec 'by-pass' et poêle à bois - Production d'eau chaude: cumulus électrique - Couverture révisée il y a 18 ans avec carton bitumé - Assainissement autonome conforme.
- Divers dépendances.
- Un hangar de 250/300 m2.
- Une prairie attenante de 6040 m2 soit 6870 m2 avec le corps de ferme.
- Une prairie dans le village de 6570 m2
- Un Terrain boisé de 3250 m2.
À visiter sans attendre uniquement avec L'Agence des Remparts, contactez Aurélien Piquet votre agent immobilier, disponible au O6 64 47 59 16, joignable 7 jours/7. **NOTE: Au sein de notre Agence, nous optons pour que les honoraires soient à la charge 'Acquéreur' afin d'éviter des frais de mutation (frais de notaire) supplémentaire. Dans tous les cas au final, c'est toujours l'acquéreur qui paiera les frais d'agence. Mais en cas de charge 'Vendeur', les acquéreurs devront payer un surplus !!! Les informations sur les risques auxquels ce bien est exposé sont disponibles sur le site Géorisques : ... />Features:
- Terrace The Agence des Remparts offers for sale this magnificent farmhouse with its house full of charm and authenticity, with a surface area of 144 m2 (habitable) with outbuildings, a shed and meadows.
The house consists on the ground floor: A furnished kitchen of 26 m2 - An entrance hall of 18 m2 - A living room of 23 m2 with Godin wood stove fireplace - A toilet - A storage space of 22.50 m2 - A bathroom of 5.60 m2 - A boiler room/laundry room.
Upstairs: A landing/bedroom of 14 m2 - An open bedroom of 12.50 m2 - Convertible attic of about 26 m2 of living space, offering various possibilities (bedrooms - shower room - WC).
Type of heating: Oil boiler with soon an air-to-water heat pump in addition with 'by-pass' and wood stove - Hot water production: electric cumulus - Roofing revised 18 years ago with bituminous cardboard - Autonomous sanitation compliant.
- Various outbuildings.
- A 250/300 m2 hangar.
- An adjoining meadow of 6040 m2 or 6870 m2 with the farmhouse.
- A meadow in the village of 6570 m2
- A wooded plot of 3250 m2.
To visit without delay only with L'Agence des Remparts, contact Aurélien Piquet, your real estate agent, available at O6 64 47 59 16, reachable 7 days a week. **NOTE: Within our Agency, we opt for the fees to be paid by the 'Buyer' in order to avoid additional transfer fees (notary fees). In any case, in the end, it is always the buyer who will pay the agency fees. But in the event of a 'Seller' charge, buyers will have to pay an additional !! Information on the risks to which this property is exposed is available on the Géorisques website: ... />Features:
- Terrace