5 537 537 SEK
BILDERNA LADDAS...
Hus & Enfamiljshus (Till salu)
Referens:
EDEN-T101153836
/ 101153836
Referens:
EDEN-T101153836
Land:
PT
Stad:
Moita
Kategori:
Bostäder
Listningstyp:
Till salu
Fastighetstyp:
Hus & Enfamiljshus
Fastighets storlek:
390 m²
Tomt storlek:
530 m²
Rum:
6
Sovrum:
5
Badrum:
4
LIKNANDE FASTIGHETSLISTNINGAR
AVERAGE HOME VALUES IN MOITA
REAL ESTATE PRICE PER M² IN NEARBY CITIES
| City |
Avg price per m² house |
Avg price per m² apartment |
|---|---|---|
| Moita | - | 22 154 SEK |
| Barreiro | - | 24 405 SEK |
| Montijo | 29 591 SEK | 31 545 SEK |
| Alcochete | 32 075 SEK | 37 938 SEK |
| Palmela | 31 550 SEK | 26 541 SEK |
| Alcochete | 33 777 SEK | 43 210 SEK |
| Quinta do Conde | 27 757 SEK | 22 453 SEK |
| Seixal | 33 294 SEK | 29 801 SEK |
| Setúbal | 34 436 SEK | 32 130 SEK |
| Setúbal | 38 598 SEK | 31 496 SEK |
| Almada | 34 322 SEK | 31 651 SEK |
| Lisboa | 77 219 SEK | 71 942 SEK |
| Almada | 39 299 SEK | 33 623 SEK |
| Sesimbra | 31 828 SEK | 46 024 SEK |
| Algés | - | 63 546 SEK |
| Alfragide | - | 38 960 SEK |
| Odivelas | 35 260 SEK | 39 053 SEK |
| Linda a Velha | - | 59 167 SEK |
| Odivelas | 34 030 SEK | 37 718 SEK |
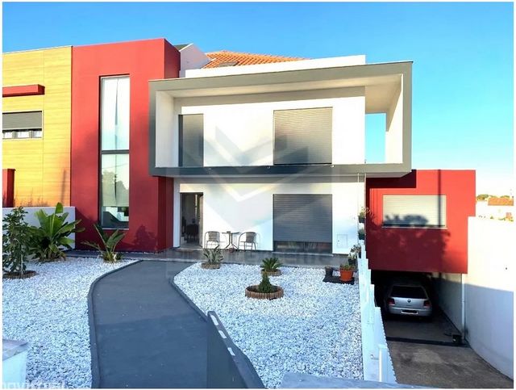
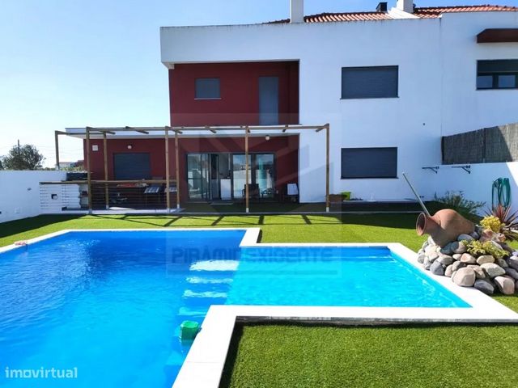
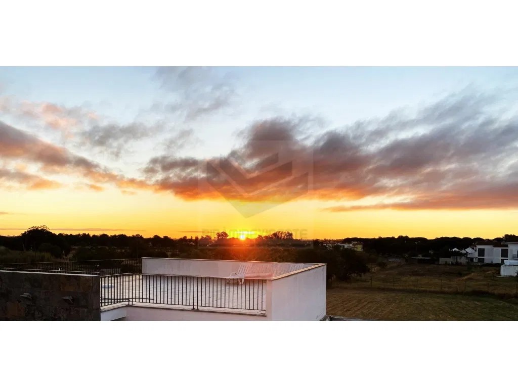
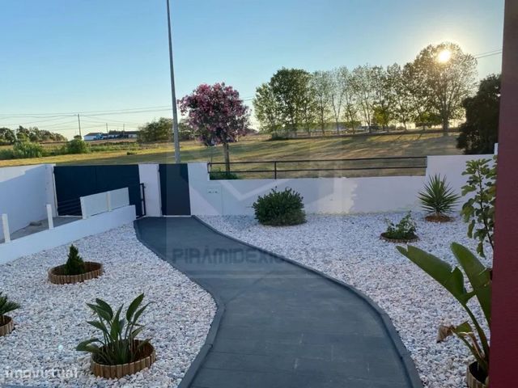
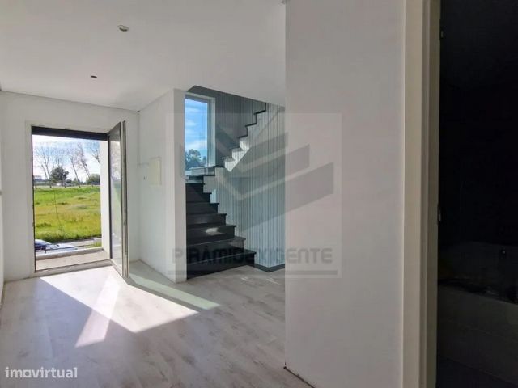
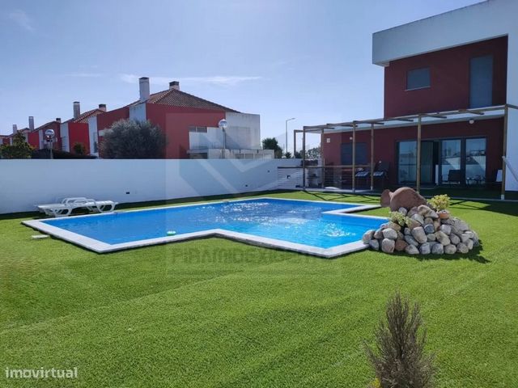
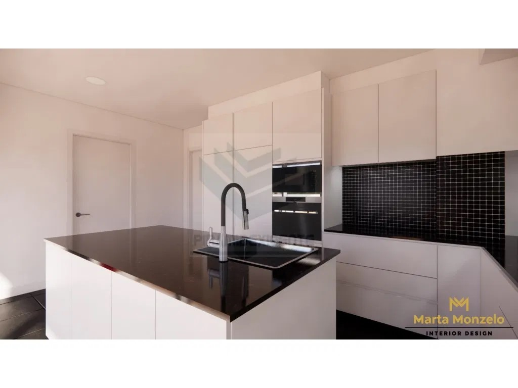
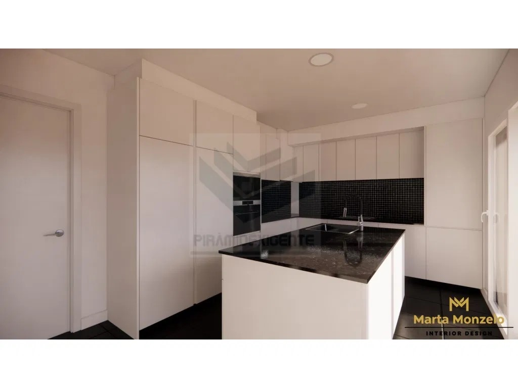
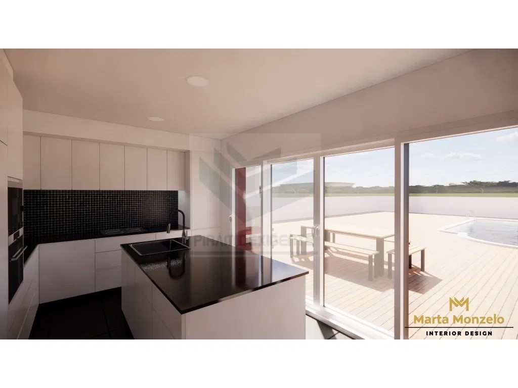
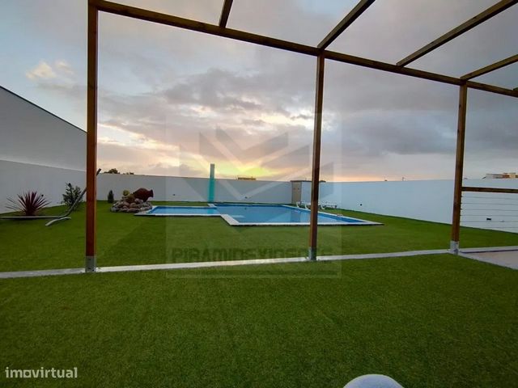
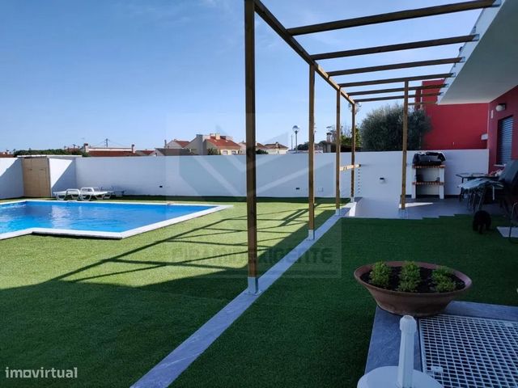
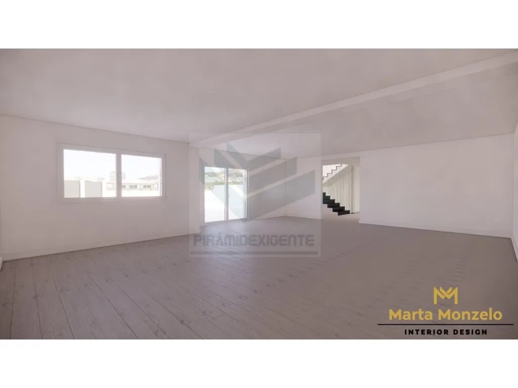

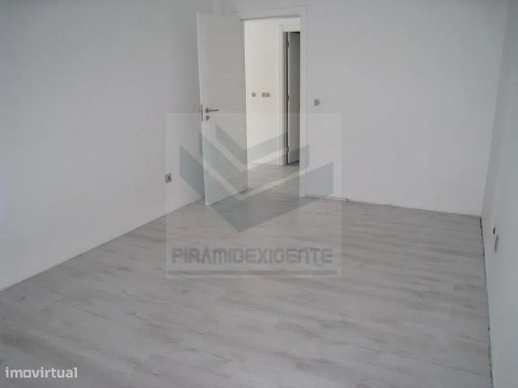
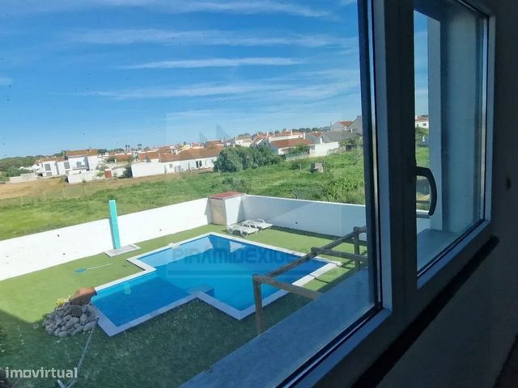
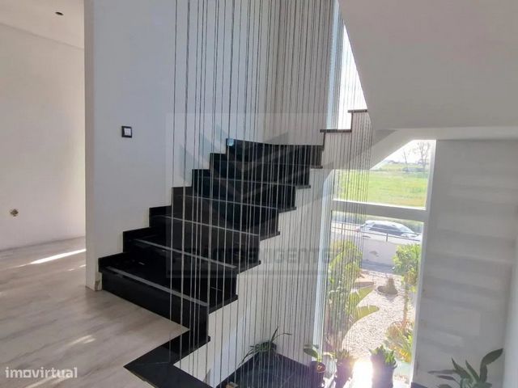
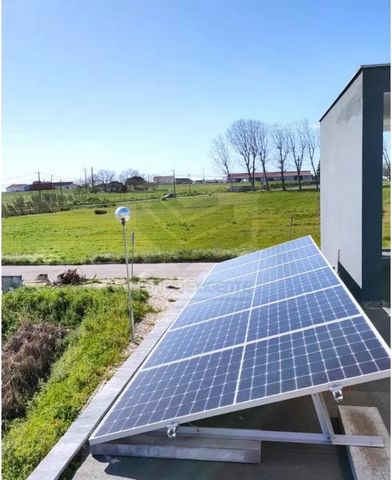
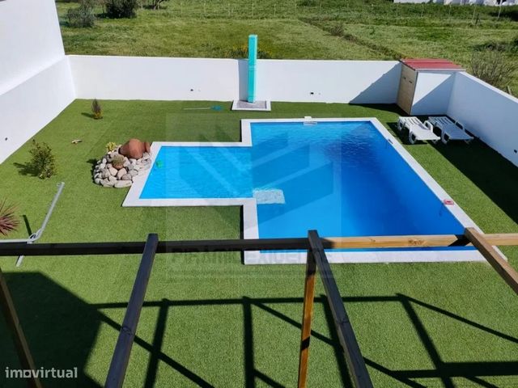
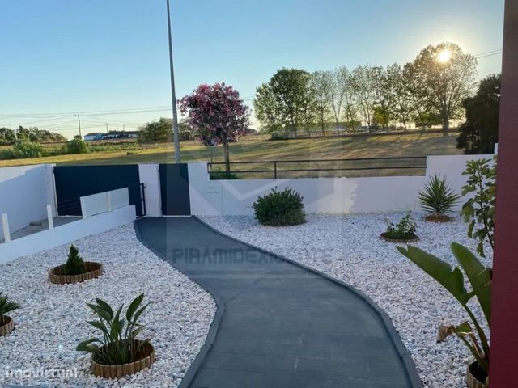
Nota: de momento não temos mais fotografias, as imagens da cozinha e sala são 3D (projeto desenhado para a remodelação) Para mais detalhes ou questões ligue-nos Piramidexigente Imobiliária.
Moradia com vista desafogada para aproveitar o pôr do sol!
Jardim completo e harmonioso, com diversos espaços de bem estar e tranquilidade.
Piscina em forma de 'T' com zona de 'prainha' para todas as idades.
Agradável durante o ano, para usufruir de refeições ao ar livre até
Situada a 1 minuto da A33.
Implementada em terreno com 530m2;
Painéis solares fotovoltaicos com produção de energia;
Portão de acesso ao piso 1 automático;
Portão de entrada com vídeo porteiro;
Jardim frontal com seixo rolado branco e plantas;
Muros com iluminação Led.
Piso -1
Portão de garagem automático;
Zona coberta de acesso às traseiras, tem espaço para duas viaturas;
Garagem para 4 viaturas;
Aspiração central;
Sala para ginásio com aspiração central e jardim interior;
Escada de acesso aos pisos superiores em granito negro Angola.
Piso 0
Ar condicionado;
Aspiração central;
Hall de entrada com lavabo e tetos falsos com iluminação Led;
Suíte com roupeiro;
Wc privativo com teto falso, iluminação Led e base de duche extra plana;
Sala ampla constituída por sala de estar e sala de jantar. São diferenciadas pelo teto falso com iluminação Led na sala de jantar e iluminação Led nas paredes da sala de estar;
Cozinha totalmente equipada com teto falso, iluminação Led e ilha
Chão flutuante e portas lacadas branco.
Despensa/lavandaria com paredes em azulejo cinza e teto falso com iluminação Led;
Zona exterior com piscina -7mt x 4mt com exposição solar nascente e sul, escada de acesso ao piso -1;
Muros com iluminação Led.
Piso 1
Ar condicionado;
Aspiração central;
2 quartos com roupeiros e portas de acesso ao terraço;
WC com banheira, tetos falsos e iluminação Led;
Suite com roupeiro, closet e porta de acesso ao terraço, wc privativo com iluminação Led, base de duche extra plana e janela;
Chão flutuante e portas lacadas branco.
Terraço com painéis solares fotovoltaicos, micro produção de energia.
Piso 2
Teve um isolamento sonoro extra para poder ser utilizado como estúdio de som / musica.
Ar condicionado
Suite com 2 janelas tipo 'velux';
Chão flutuante;
Aspiração central.
Posição solar nascente, sul e poente.
Áreas
Quarto 21.00 m²
Quarto 21.00 m²
Quarto 16.00 m²
Quarto 14.00 m²
Suite 25.00 m²
Casa de Banho 2.00 m²
Casa de Banho 6.00 m²
Casa de Banho 8.00 m²
Casa de Banho 10.00 m²
Casa de Banho 3.00 m²
Sala 57.00 m²
Cave 130.00 m²
Área de Cozinha 15.00 m²
Estacionamento 100.00 m²
Garagem 70.00 m²
Logradouro 200.00 m²
jardim 140.00 m²
Sotão 80.00 m²
Terraço 80.00 m²
Varanda 80.00 m²
Se ficou interessado ligue-nos: PIRAMIDEXIGENTE imobiliária.
Categoria Energética: A
**Spacious Villa** (currently undergoing some renovations), featuring contemporary architecture and generous living areas. The basement measures 130m² (accommodating 4 cars, a gym, and an indoor garden), and there are 5 bedrooms (3 of which are suites, with 1 located on the ground floor). This modern-style house is fully equipped to provide comfort and harmony!
**Note:** We currently do not have more photographs; the images of the kitchen and living room are 3D renderings (designed for the renovation project). For more details or inquiries, please contact us at Piramidexigente Real Estate.
This villa offers unobstructed views to enjoy the sunset! The complete and harmonious garden features various spaces for well-being and tranquility. The 'T-shaped' swimming pool includes a 'beach area' suitable for all ages. Enjoy pleasant outdoor meals year-round.
Located just 1 minute from the A33.
Set on a plot of 530m²;
Equipped with photovoltaic solar panels for energy production;
Automatic access gate to the first floor;
Entrance gate equipped with a video intercom;
Front garden with white pebbles and plants;
Walls illuminated with LED lighting.
**Basement**
- Automatic garage door;
- Covered area leading to the rear, with space for two vehicles;
- Garage for 4 vehicles;
- Central vacuum system;
- Gym area with central vacuum and indoor garden;
- Staircase to upper floors in Angolan black granite.
**Ground Floor**
- Air conditioning;
- Central vacuum system;
- Entrance hall with a guest toilet and false ceilings with LED lighting;
- Suite with a wardrobe;
- Private bathroom with false ceiling, LED lighting, and extra flat shower base;
- Spacious living area consisting of a living room and dining room, differentiated by the false ceiling with LED lighting in the dining area and LED lighting on the walls of the living room;
- Fully equipped kitchen with false ceiling, LED lighting, and an island;
- Floating floors and white lacquered doors;
- Pantry/laundry room with gray tiled walls and false ceiling with LED lighting;
- Exterior area with a pool (7m x 4m) with east and south solar exposure, staircase leading to the basement;
- Walls illuminated with LED lighting.
**First Floor**
- Air conditioning;
- Central vacuum system;
- 2 bedrooms with wardrobes and doors leading to the terrace;
- Bathroom with a bathtub, false ceilings, and LED lighting;
- Suite with wardrobe, closet, and door leading to the terrace, private bathroom with LED lighting, extra flat shower base, and window;
- Floating floors and white lacquered doors;
- Terrace with photovoltaic solar panels for micro energy production.
**Second Floor**
- Sound insulation for use as a sound/music studio;
- Air conditioning;
- Suite with 2 Velux-style windows;
- Floating floors;
- Central vacuum system;
- Solar exposure from the east, south, and west.
**Areas:**
- Bedroom: 21.00 m²
- Bedroom: 21.00 m²
- Bedroom: 16.00 m²
- Bedroom: 14.00 m²
- Suite: 25.00 m²
- Bathroom: 2.00 m²
- Bathroom: 6.00 m²
- Bathroom: 8.00 m²
- Bathroom: 10.00 m²
- Bathroom: 3.00 m²
- Living Room: 57.00 m²
- Basement: 130.00 m²
- Kitchen Area: 15.00 m²
- Parking Area: 100.00 m²
- Garage: 70.00 m²
- Outdoor Space: 200.00 m²
- Garden: 140.00 m²
- Attic: 80.00 m²
- Terrace: 80.00 m²
- Balcony: 80.00 m²
If you are interested, please contact us: PIRAMIDEXIGENTE Real
Energy Rating: A Visa fler Visa färre Moradia Grande, (está em fase de algumas remodelações), de arquitetura contemporânea, com áreas amplas, Cave com 130m2 (4 carros, ginásio e Jardim interior), 5 quartos (3 Suítes - 1 situa-se no rés do Chão). Casa de estilo moderno, muito completa, para habitar com todo o conforto e harmonia!
Nota: de momento não temos mais fotografias, as imagens da cozinha e sala são 3D (projeto desenhado para a remodelação) Para mais detalhes ou questões ligue-nos Piramidexigente Imobiliária.
Moradia com vista desafogada para aproveitar o pôr do sol!
Jardim completo e harmonioso, com diversos espaços de bem estar e tranquilidade.
Piscina em forma de 'T' com zona de 'prainha' para todas as idades.
Agradável durante o ano, para usufruir de refeições ao ar livre até
Situada a 1 minuto da A33.
Implementada em terreno com 530m2;
Painéis solares fotovoltaicos com produção de energia;
Portão de acesso ao piso 1 automático;
Portão de entrada com vídeo porteiro;
Jardim frontal com seixo rolado branco e plantas;
Muros com iluminação Led.
Piso -1
Portão de garagem automático;
Zona coberta de acesso às traseiras, tem espaço para duas viaturas;
Garagem para 4 viaturas;
Aspiração central;
Sala para ginásio com aspiração central e jardim interior;
Escada de acesso aos pisos superiores em granito negro Angola.
Piso 0
Ar condicionado;
Aspiração central;
Hall de entrada com lavabo e tetos falsos com iluminação Led;
Suíte com roupeiro;
Wc privativo com teto falso, iluminação Led e base de duche extra plana;
Sala ampla constituída por sala de estar e sala de jantar. São diferenciadas pelo teto falso com iluminação Led na sala de jantar e iluminação Led nas paredes da sala de estar;
Cozinha totalmente equipada com teto falso, iluminação Led e ilha
Chão flutuante e portas lacadas branco.
Despensa/lavandaria com paredes em azulejo cinza e teto falso com iluminação Led;
Zona exterior com piscina -7mt x 4mt com exposição solar nascente e sul, escada de acesso ao piso -1;
Muros com iluminação Led.
Piso 1
Ar condicionado;
Aspiração central;
2 quartos com roupeiros e portas de acesso ao terraço;
WC com banheira, tetos falsos e iluminação Led;
Suite com roupeiro, closet e porta de acesso ao terraço, wc privativo com iluminação Led, base de duche extra plana e janela;
Chão flutuante e portas lacadas branco.
Terraço com painéis solares fotovoltaicos, micro produção de energia.
Piso 2
Teve um isolamento sonoro extra para poder ser utilizado como estúdio de som / musica.
Ar condicionado
Suite com 2 janelas tipo 'velux';
Chão flutuante;
Aspiração central.
Posição solar nascente, sul e poente.
Áreas
Quarto 21.00 m²
Quarto 21.00 m²
Quarto 16.00 m²
Quarto 14.00 m²
Suite 25.00 m²
Casa de Banho 2.00 m²
Casa de Banho 6.00 m²
Casa de Banho 8.00 m²
Casa de Banho 10.00 m²
Casa de Banho 3.00 m²
Sala 57.00 m²
Cave 130.00 m²
Área de Cozinha 15.00 m²
Estacionamento 100.00 m²
Garagem 70.00 m²
Logradouro 200.00 m²
jardim 140.00 m²
Sotão 80.00 m²
Terraço 80.00 m²
Varanda 80.00 m²
Se ficou interessado ligue-nos: PIRAMIDEXIGENTE imobiliária.
Categoria Energética: A
**Spacious Villa** (currently undergoing some renovations), featuring contemporary architecture and generous living areas. The basement measures 130m² (accommodating 4 cars, a gym, and an indoor garden), and there are 5 bedrooms (3 of which are suites, with 1 located on the ground floor). This modern-style house is fully equipped to provide comfort and harmony!
**Note:** We currently do not have more photographs; the images of the kitchen and living room are 3D renderings (designed for the renovation project). For more details or inquiries, please contact us at Piramidexigente Real Estate.
This villa offers unobstructed views to enjoy the sunset! The complete and harmonious garden features various spaces for well-being and tranquility. The 'T-shaped' swimming pool includes a 'beach area' suitable for all ages. Enjoy pleasant outdoor meals year-round.
Located just 1 minute from the A33.
Set on a plot of 530m²;
Equipped with photovoltaic solar panels for energy production;
Automatic access gate to the first floor;
Entrance gate equipped with a video intercom;
Front garden with white pebbles and plants;
Walls illuminated with LED lighting.
**Basement**
- Automatic garage door;
- Covered area leading to the rear, with space for two vehicles;
- Garage for 4 vehicles;
- Central vacuum system;
- Gym area with central vacuum and indoor garden;
- Staircase to upper floors in Angolan black granite.
**Ground Floor**
- Air conditioning;
- Central vacuum system;
- Entrance hall with a guest toilet and false ceilings with LED lighting;
- Suite with a wardrobe;
- Private bathroom with false ceiling, LED lighting, and extra flat shower base;
- Spacious living area consisting of a living room and dining room, differentiated by the false ceiling with LED lighting in the dining area and LED lighting on the walls of the living room;
- Fully equipped kitchen with false ceiling, LED lighting, and an island;
- Floating floors and white lacquered doors;
- Pantry/laundry room with gray tiled walls and false ceiling with LED lighting;
- Exterior area with a pool (7m x 4m) with east and south solar exposure, staircase leading to the basement;
- Walls illuminated with LED lighting.
**First Floor**
- Air conditioning;
- Central vacuum system;
- 2 bedrooms with wardrobes and doors leading to the terrace;
- Bathroom with a bathtub, false ceilings, and LED lighting;
- Suite with wardrobe, closet, and door leading to the terrace, private bathroom with LED lighting, extra flat shower base, and window;
- Floating floors and white lacquered doors;
- Terrace with photovoltaic solar panels for micro energy production.
**Second Floor**
- Sound insulation for use as a sound/music studio;
- Air conditioning;
- Suite with 2 Velux-style windows;
- Floating floors;
- Central vacuum system;
- Solar exposure from the east, south, and west.
**Areas:**
- Bedroom: 21.00 m²
- Bedroom: 21.00 m²
- Bedroom: 16.00 m²
- Bedroom: 14.00 m²
- Suite: 25.00 m²
- Bathroom: 2.00 m²
- Bathroom: 6.00 m²
- Bathroom: 8.00 m²
- Bathroom: 10.00 m²
- Bathroom: 3.00 m²
- Living Room: 57.00 m²
- Basement: 130.00 m²
- Kitchen Area: 15.00 m²
- Parking Area: 100.00 m²
- Garage: 70.00 m²
- Outdoor Space: 200.00 m²
- Garden: 140.00 m²
- Attic: 80.00 m²
- Terrace: 80.00 m²
- Balcony: 80.00 m²
If you are interested, please contact us: PIRAMIDEXIGENTE Real
Energy Rating: A