21 062 235 SEK
3 r
5 bd
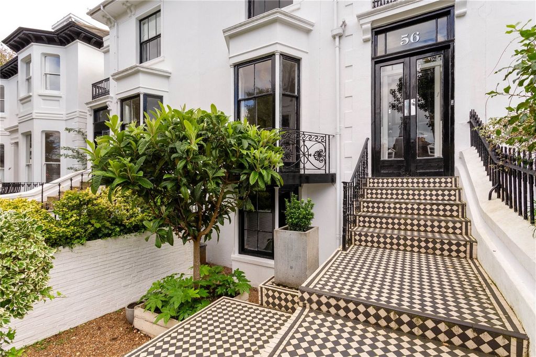
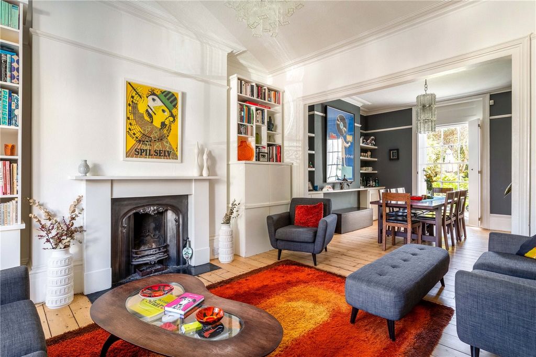

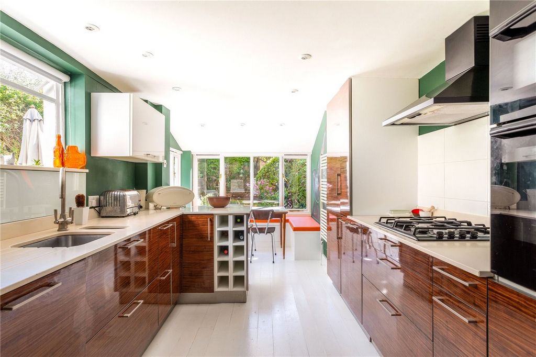
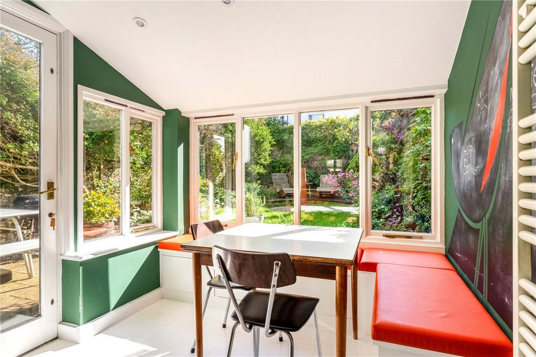

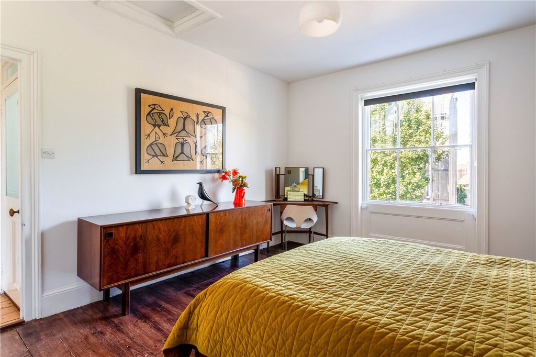
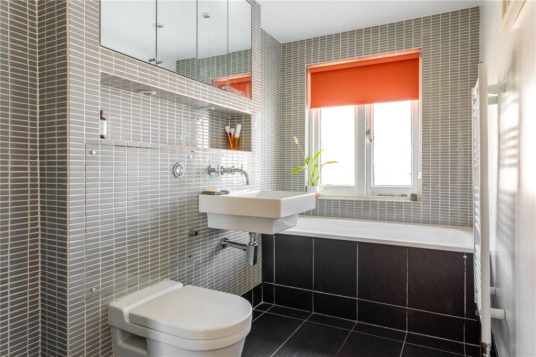
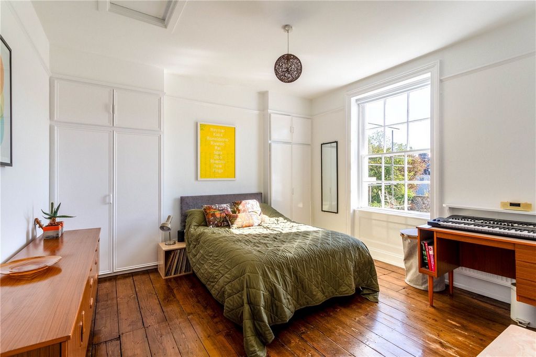
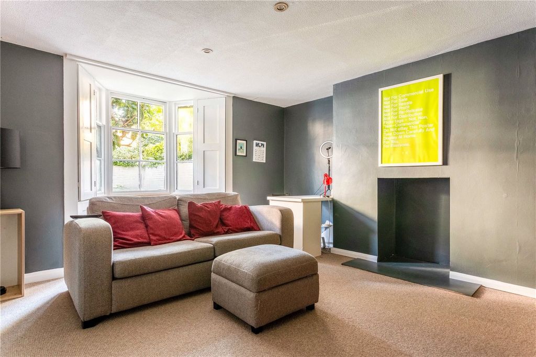

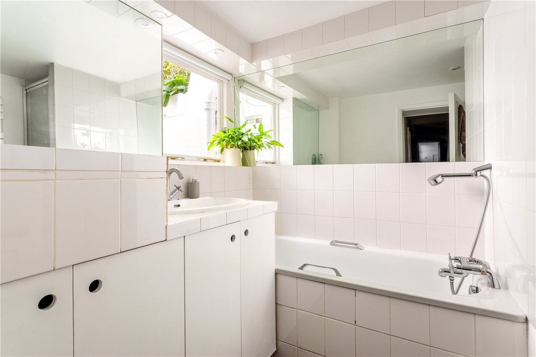

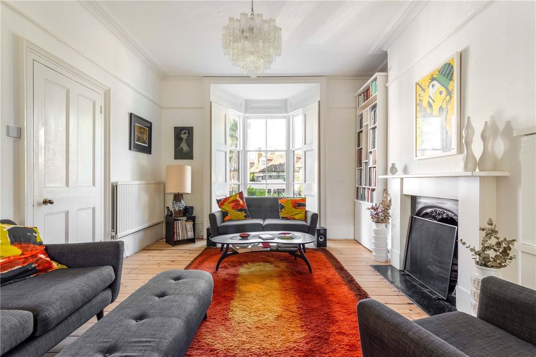
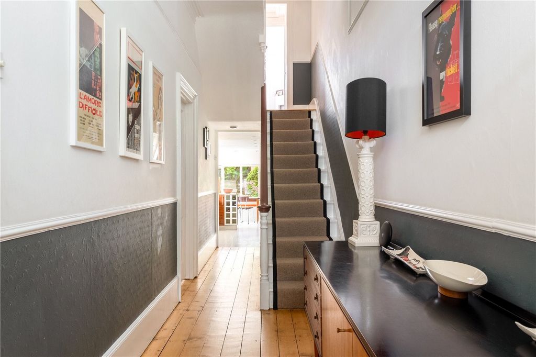

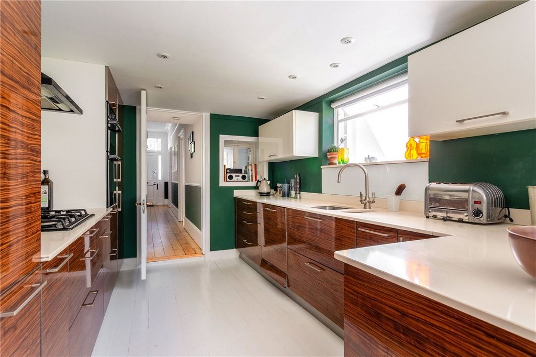
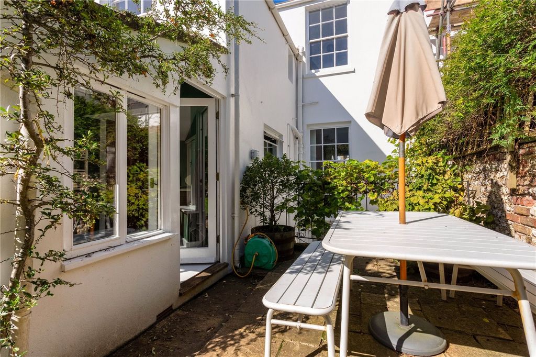
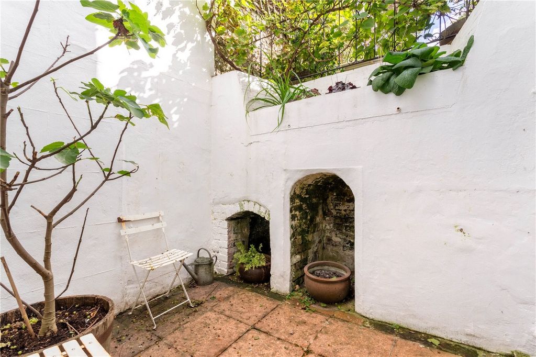
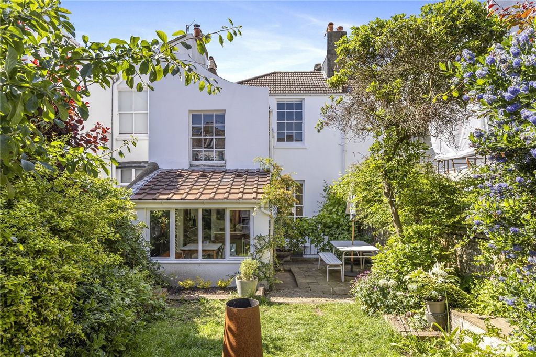
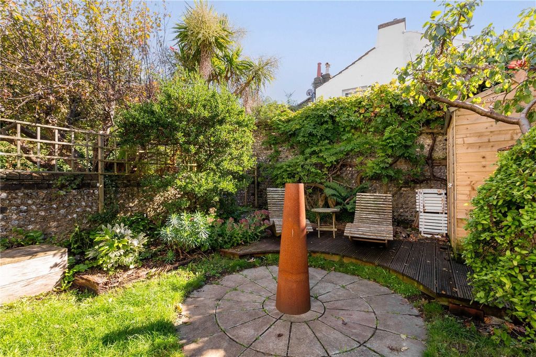
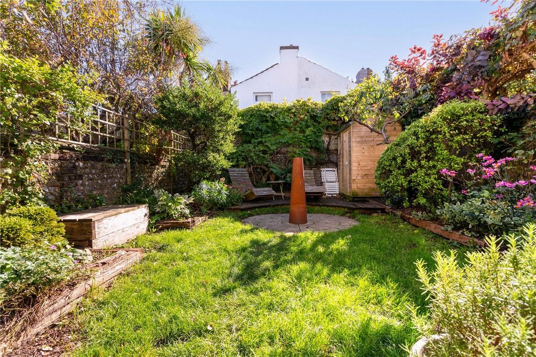
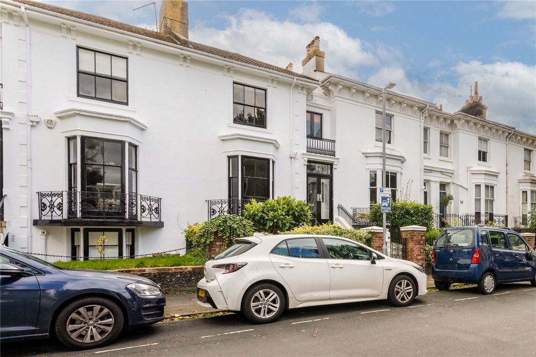
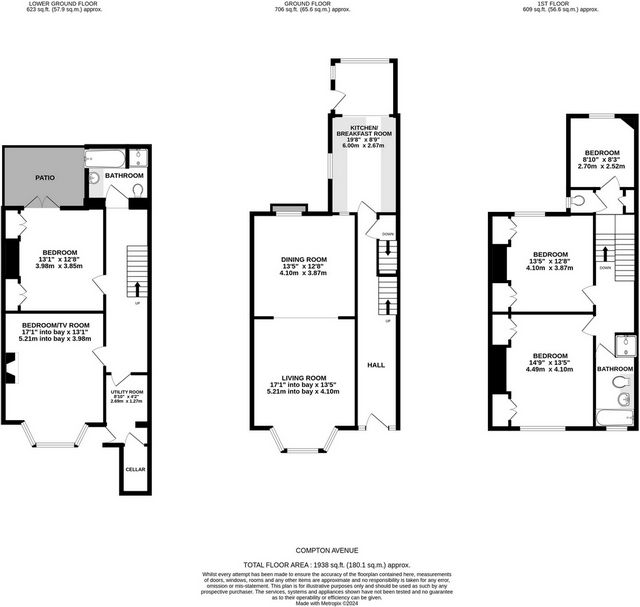
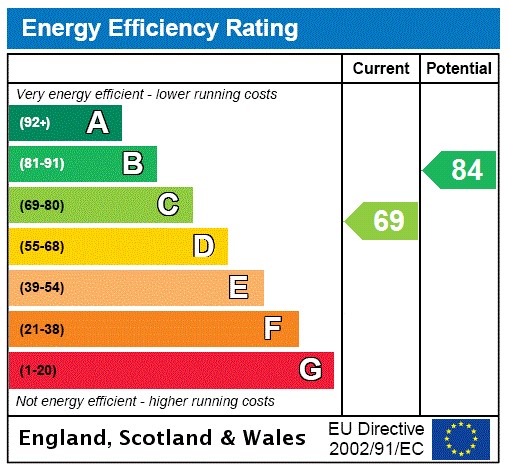
The ornate ironwork and black and white chequered tiles lead to a beautiful entrance. On the ground floor, an open plan double length reception and sitting room seamlessly blend modern design with period features, including sympathetic shutters and original floorboards, creating a naturally flowing living space. Light floods the room from the exceptional bay windows, which open out onto a wrought iron balcony at the front. At the rear, floor to ceiling windows reveal a Juliet balcony overlooking the garden.
The kitchen features sleek German design, with rosewood style cabinetry complemented by sophisticated emerald walls, creating a warm, classic setting. Integrated appliances and an extended breakfast area with built in seating make this the heart of the home, offering views out to the garden beyond.
Upstairs, three of the five bedrooms are located. The two larger bedrooms feature built in wardrobes and maintain the continuity of exposed floorboards from the ground floor. The rear bedroom benefits from a separate toilet and storage cupboard, ideal for a teenager. The large family bathroom includes a walk-in shower and bath, with modern tiling and mirrored cabinets.
The lower ground floor is currently arranged as a sitting room, bedroom and bathroom, offering a versatile space, perfect for guests or those seeking a separate workspace. This area could also generate income as a self-contained apartment. It has its own patio area, private street entrance and a lockable staircase for added privacy. Figures for weekend rental of this space are available upon request.
Outside, the generously sized garden is cocooned by flint and brick walls, creating an oasis of calm so close to the city centre. From the kitchen, a patio area is perfect for alfresco dining on summer days. Mature borders provide year-round sensory delight, including a fragrant, purple flowered ceanothus that arches over the charming decked area.
Compton Avenue lies within the Clifton Hill Conservation Area, one of Brighton's most sought-after locations, offering easy access to everything Brighton and Hove have to offer. It is ideally situated for commuters to London, being just a short walk from the seafront and the green open spaces of St Ann's Well Gardens and Powis Square, with the city centre within easy reach.
When it comes to shopping, dining, and entertainment, the area has no shortage of options, with the amenities of Seven Dials, Western Road, Church Road, and the independent stores of Brighton's famous North Laine all nearby. For education, St Paul’s C of E Primary, Stanford Junior, Varndean High School, Dorothy Stringer, Varndean Sixth Form College, BHASVIC, and BIMM are all within reach, with private schooling options including Brighton Girls and Brighton College.
TENURE & OUTGOINGS
Compton Avenue is in parking zone Y.
This house is in council tax band E.
Freehold
Mobile Phone Coverage – Prospective buyers should check the Ofcom Checker website.
Broadband – Prospective buyers should confirm by checking the Ofcom Checker website.
Planning Permissions – Please check the local authority website for any planning permissions that may affect this property, or properties close by.
EPC – C.
Features:
- Balcony
- Garden Visa fler Visa färre Renamed Compton Avenue in 1890, this remarkable, treelined street, with its abundance of historic residences, is tucked away from the hustle and bustle of Seven Dials and is approximately 0.4 miles from Brighton Mainline Station.
The ornate ironwork and black and white chequered tiles lead to a beautiful entrance. On the ground floor, an open plan double length reception and sitting room seamlessly blend modern design with period features, including sympathetic shutters and original floorboards, creating a naturally flowing living space. Light floods the room from the exceptional bay windows, which open out onto a wrought iron balcony at the front. At the rear, floor to ceiling windows reveal a Juliet balcony overlooking the garden.
The kitchen features sleek German design, with rosewood style cabinetry complemented by sophisticated emerald walls, creating a warm, classic setting. Integrated appliances and an extended breakfast area with built in seating make this the heart of the home, offering views out to the garden beyond.
Upstairs, three of the five bedrooms are located. The two larger bedrooms feature built in wardrobes and maintain the continuity of exposed floorboards from the ground floor. The rear bedroom benefits from a separate toilet and storage cupboard, ideal for a teenager. The large family bathroom includes a walk-in shower and bath, with modern tiling and mirrored cabinets.
The lower ground floor is currently arranged as a sitting room, bedroom and bathroom, offering a versatile space, perfect for guests or those seeking a separate workspace. This area could also generate income as a self-contained apartment. It has its own patio area, private street entrance and a lockable staircase for added privacy. Figures for weekend rental of this space are available upon request.
Outside, the generously sized garden is cocooned by flint and brick walls, creating an oasis of calm so close to the city centre. From the kitchen, a patio area is perfect for alfresco dining on summer days. Mature borders provide year-round sensory delight, including a fragrant, purple flowered ceanothus that arches over the charming decked area.
Compton Avenue lies within the Clifton Hill Conservation Area, one of Brighton's most sought-after locations, offering easy access to everything Brighton and Hove have to offer. It is ideally situated for commuters to London, being just a short walk from the seafront and the green open spaces of St Ann's Well Gardens and Powis Square, with the city centre within easy reach.
When it comes to shopping, dining, and entertainment, the area has no shortage of options, with the amenities of Seven Dials, Western Road, Church Road, and the independent stores of Brighton's famous North Laine all nearby. For education, St Paul’s C of E Primary, Stanford Junior, Varndean High School, Dorothy Stringer, Varndean Sixth Form College, BHASVIC, and BIMM are all within reach, with private schooling options including Brighton Girls and Brighton College.
TENURE & OUTGOINGS
Compton Avenue is in parking zone Y.
This house is in council tax band E.
Freehold
Mobile Phone Coverage – Prospective buyers should check the Ofcom Checker website.
Broadband – Prospective buyers should confirm by checking the Ofcom Checker website.
Planning Permissions – Please check the local authority website for any planning permissions that may affect this property, or properties close by.
EPC – C.
Features:
- Balcony
- Garden