BILDERNA LADDAS...
Hus & Enfamiljshus (Till salu)
Referens:
EDEN-T101063552
/ 101063552
Referens:
EDEN-T101063552
Land:
PT
Stad:
Nossa Senhora Da Conceicao e Sao Bartolomeu
Kategori:
Bostäder
Listningstyp:
Till salu
Fastighetstyp:
Hus & Enfamiljshus
Fastighets storlek:
109 m²
Tomt storlek:
215 300 m²
Sovrum:
4
Badrum:
3
Garage:
1
Terrass:
Ja
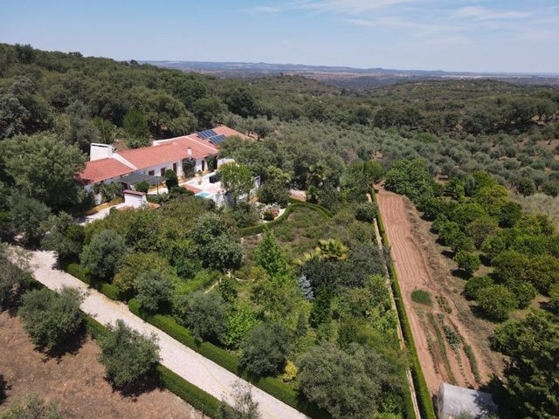
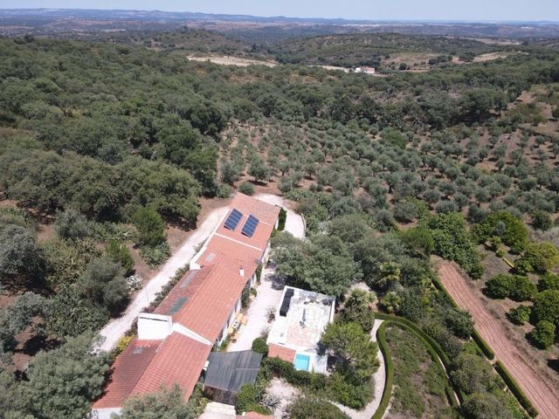
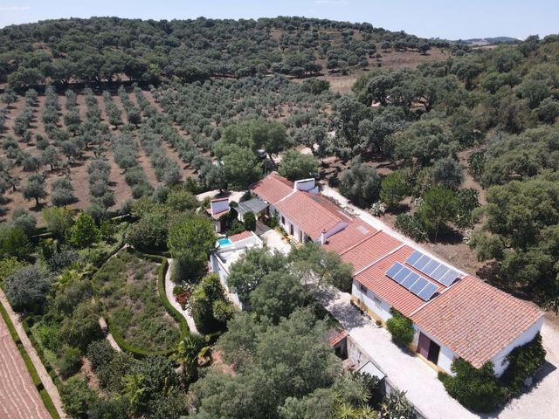

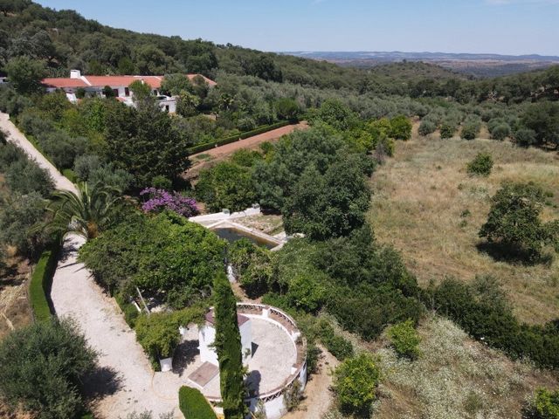





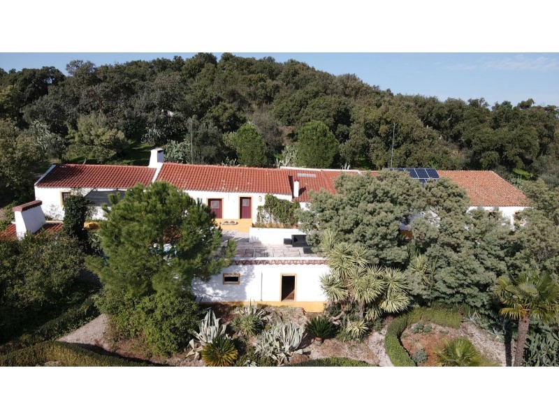
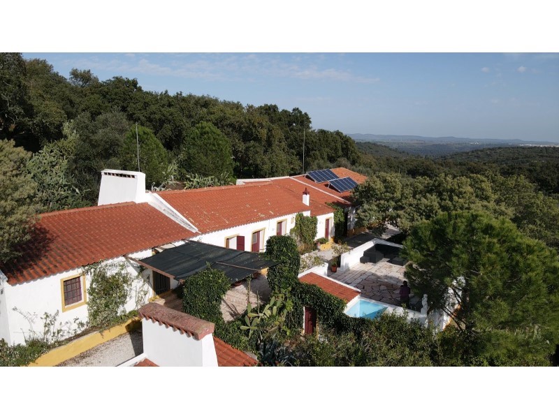
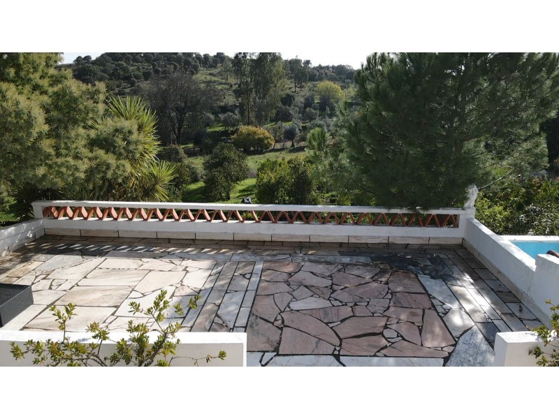
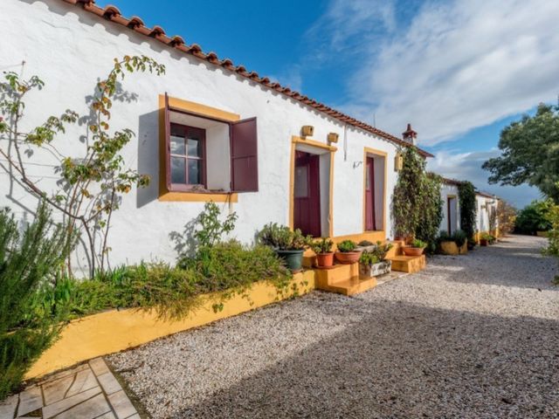
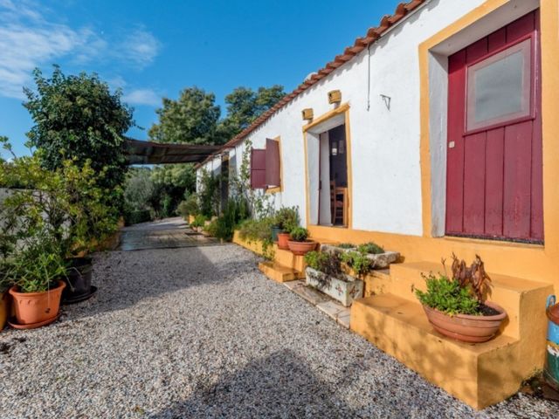
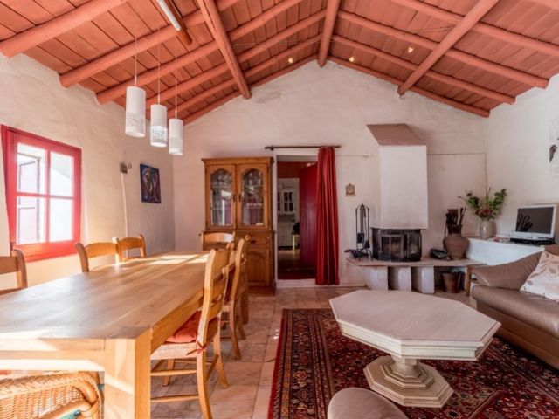



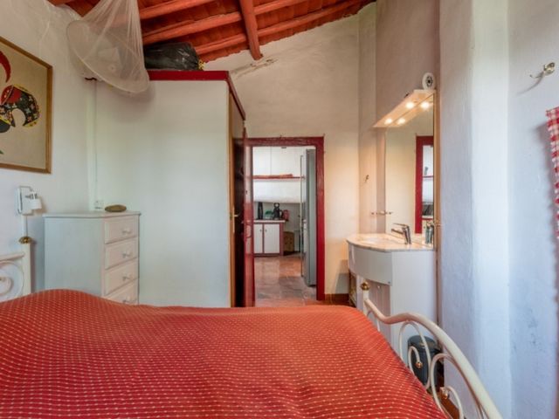

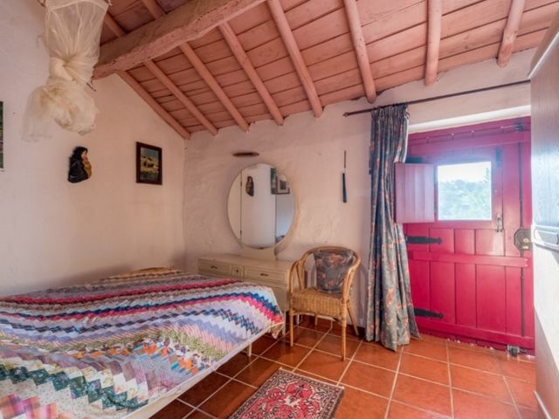

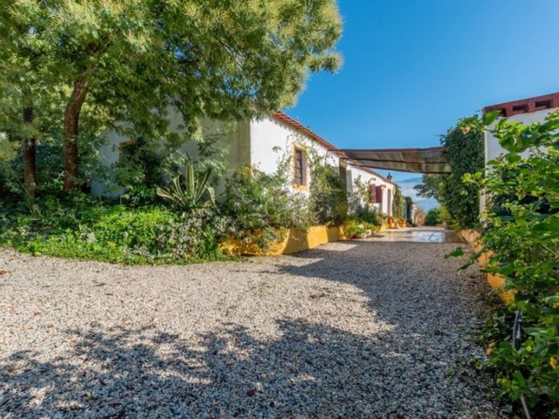


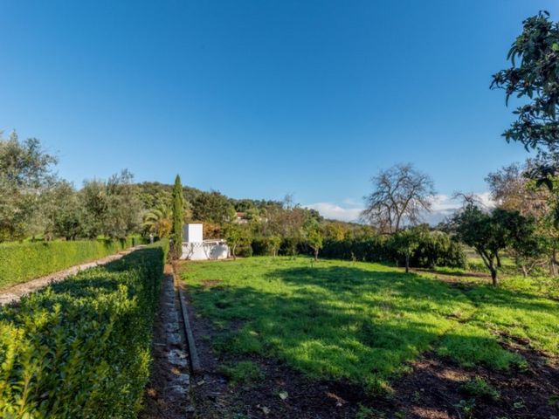





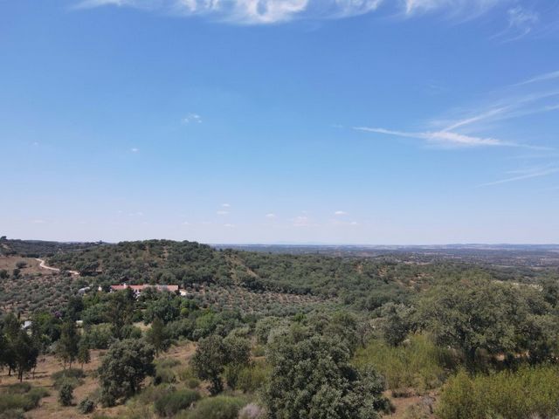

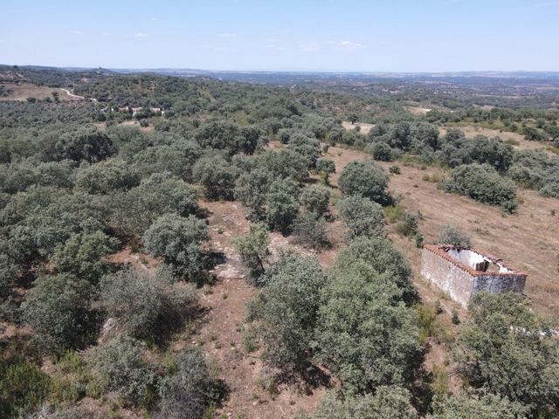

Features:
- Terrace
- Garage
- Garden Visa fler Visa färre La propriété fût nommée 'Horta da Coutada' et faisait autrefois partie de la « Herdade do Lobo » où le roi Don Carlos avait l'habitude de chasser lorsqu'il résidait dans le palais de Vila Viçosa. Le paysage est unique : allant d'une colline à l'autre, un espace vert incroyable orne la maison, tandis que le point le plus élevé offre une vue imprenable. En entrant dans la propriété, sur la gauche du chemin de terre, se trouve une ancienne maison à rénover de 144m2 avec un garage et différentes dépendances. Au sommet de la colline en face de la maison, à environ 400m, se trouve une petite ruine qui peut être reconstruite jusqu'à 350 m2 comme résidence pour un agriculteur. Une parcelle de 5,35 hectares descend de la maison jusqu'à un ruisseau, traversant un immense jardin où vous pourrez trouver une grande variété de fleurs (beaucoup de rosiers), d'arbustes et d'arbres (dont des palmiers) ; qui offrent un abri à des milliers d'oiseaux qui vous enchanteront par leurs chants. Le jardin est entouré et traversé par des rangées de troènes qui créent des sentiers. En contrebas du jardin, se trouve un potager et plus bas une orangeraie avec 60 arbres de différentes variétés. Avant d'atteindre un ruisseau en contrebas de la colline, il y a un grand réservoir d'eau carré, appelé 'chafariz', aux motifs bleus, qui sert de piscine et est alimenté soit par une 'nora' (où autrefois les ânes tournaient pour pomper l'eau) sous une jolie tour, soit par l'eau initialement délivrée par un ancien aqueduc à partir d'un puits à environ 500 m. Entre la 'nora' et le 'chafariz', il y a un charmant espace de détente couvert de végétation. Une oliveraie de 1600 arbres entoure toute cette zone pour compléter ce terrain, où l'on trouve également de nombreux autres arbres fruitiers. En traversant le ruisseau, il y a un autre réservoir d'eau autrefois utilisé pour laver le linge, alimenté par un troisième puits. En remontant la colline en face de la maison, qui est peuplée de chênes ainsi que de nombreuses plantes autochtones, nous atteignons une petite ruine avec une vue imprenable sur les côtés nord et est (sur l'Espagne), où vous pouvez construire une autre maison en tant qu'agriculteur. Cette partie du terrain est accessible en traversant la propriété ou directement par un autre chemin de terre. Le bâtiment existant est rectangulaire et orienté au sud. La maison elle-même a quatre entrées : par la première on passe dans un hall d'entrée qui mène à une chambre à gauche et à la cuisine à l'avant. En traversant la cuisine, on trouve une autre chambre avec ses propres toilettes privées. A droite du hall d'entrée, on accède à un grand salon avec une cheminée et sa propre porte d'entrée. En traversant le salon, on trouve deux suites (une avec douche et toilettes séparées, l'autre avec baignoire et toilettes), toutes deux avec leur propre porte d'entrée indépendante depuis l'extérieur. Le bâtiment comprend également deux grands hangars en enfilade, qui occupent le dernier tiers. Devant la maison, une grande terrasse en marbre rose avec un petit réservoir d'eau à ciel ouvert, donne sur le jardin d'agrément pour vous permettre de profiter d'une nature non polluée en toute intimité Le garage se trouve à droite de la route d'accès à la propriété et à gauche, il y a un abri pour le réservoir d'eau qui alimente la maison par gravité. Sous le garage, il y a aussi une petite aire de jeux pour les enfants. En dessous de la terrasse, il y a une petite maison où se trouve le four traditionnel semi-sphérique et un petit débarras, ainsi que d'autres espaces couverts. Dans cette zone se trouvent la fosse septique et plus loin les anciennes porcheries en ruine. La maison est équipée de panneaux solaires et de batteries pour sa propre alimentation électrique. Cette propriété est très spéciale en raison de la végétation dense autour de la maison traditionnelle et des vues spectaculaires sur le sommet de la colline peuplée d'espèces autochtones. Elle respire la paix, l'intimité et l'harmonie avec la nature. Elle est située dans la campagne Alentejanaise, à côté de Vila Viçosa avec son château et le Palais des Ducs du XVIIe siècle, ses rues et ses façades recouvertes de marbre. Con trouve dans cette petite ville toutes sortes de magasins, supermarchés, restaurants, équipements publics (comme une immense piscine) et toutes les principales administrations. Elle se trouve dans la célèbre région viticole de Borba / Estremoz, à 2 heures de route de Lisbonne et à 45 mn de la frontière espagnole. Performance Énergétique: F #ref:ED046
Features:
- Terrace
- Garage
- Garden A propriedade, intitulada 'Chafariz da Coutada', fazia parte da Herdade do Lobo onde, outrora, quando residia no Palácio de Vila Viçosa, o Rei Don Carlos costumava caçar. A paisagem é única: indo de uma colina a outra, uma área incrivelmente verde adorna a casa, enquanto o ponto mais alto oferece vistas deslumbrantes. À entrada da propriedade, pelo caminho de terra batida, encontra-se um monte tradicional de 144m2 a renovar, com vários anexos. No topo da colina, em frente ao monte, a cerca de 400m, encontra-se uma pequena ruína que pode se reconstruir como habitação até 350 m2 para o proprietário agricultor. Uma parcela de 5,35 hectares desce desde o monte até uma ribeira, atravessando um enorme jardim onde se encontra uma grande variedade de flores (muitas rosas) e árvores (das quais algumas palmeiras); que abrigam milhares de pássaros que o encantarão com suas canções. O jardim está rodeado e atravessado por uma vedação verde natural criando caminhos. Abaixo do jardim de lazer, existe uma horta e a seguir um laranjal com cerca de 60 arvores de diferentes variedades. No fundo da colina, antes de chegar ao ribeiro, aparece um grande tanque de água quadrado, o chafariz, com desenhos azuis, que serve de piscina e é alimentado por uma nora sob uma bela torre, ou pela água originalmente trazida de um poço por um antigo aqueduto de cerca de 500m. Entre a nora e o chafariz, há uma charmosa área de relaxamento coberta de vegetação. Um olival com 1600 árvores circunda toda essa área para completar este lote, onde você também pode encontrar muitas outras árvores frutíferas. Atravessando o ribeiro, há outro tanque de água usado para lavar roupas, alimentado por um terceiro poço. Do lado oposto ao monte, subindo uma colina repleta de azinheiras e sobreiros, bem como inúmeras plantas autóctones, chegamos a uma pequena ruína com vistas deslumbrantes para os lados norte e leste (sobre Espanha), onde poderá construir outra casa sendo agricultor. Esta parte do terreno é acessível cruzando a propriedade ou diretamente por outra estrada de terra batida. O monte existente forma um retângulo. A casa em si dispõe de 4 entradas : a primeira dá para um hall de entrada que, virando para a esquerda, nos leva a um quarto e, seguindo em frente, a uma cozinha. Atravessando a cozinha encontramos outro quarto, com o seu próprio WC. À direita do hall de entrada, passamos para uma ampla sala de estar equipada com recuperador de calor e entrada própria. No alinhamento, encontramos duas suites (uma com chuveiro e WC separado, e outra com polibã e WC), também elas com a sua entrada independente pela rua. O edifício possui ainda dois grandes armazéns na continuidade da casa, ocupando o último terço dele. A frente do monte, existe um amplo terraço com chão de mármore rosa e um pequeno tanque de água, com vista para o jardim, onde poderá desfrutar da natureza envolvente impoluta em total privacidade A garagem encontra-se à direita do caminho de entrada na propriedade e um anexo para depósito de água que alimenta a casa por gravidade encontra-se à esquerda. Debaixo da garagem existe ainda uma pequena área de jogos para as crianças. E debaixo do terraço, está a antiga casa do forno e outra pequena casa de arrumos, bem como outros espaços cobertos que podem ser aproveitados. Também nessa zona, está a fossa séptica e umas antigas pocilgas em ruína. A casa dispõe de placas solares com baterias para seu próprio fornecimento de energia elétrica. Esta propriedade é muito especial devido à vegetação extensa ao redor da casa tradicional e às vistas incríveis no topo da colina cheia de espécies autóctones. Ela exala paz, privacidade e harmonia com a natureza. Está localizada no interior do Alentejo, ao lado de Vila Viçosa com seu castelo e o Palácio dos Duques do século XVII, ruas e fachadas cobertas de mármore. Esta pequena cidade oferece todos os tipos de lojas, supermercados, restaurantes, instalações públicas como uma enorme piscina e todas as principais administrações estão localizadas. Fica dentro da famosa região vinícola de Borba / Estremoz, a 2 horas de carro de Lisboa e a 45 minutos da fronteira espanhola. Categoria Energética: F #ref:ED046
Features:
- Terrace
- Garage
- Garden The property has been named 'Horta da Coutada' and was once part of the 'Herdade do Lobo' where King Don Carlos used to hunt when he resided in the palace of Vila Viçosa. The landscape is unique : going from one hill to another, an incredibly green area is adorning the house, while the highest point offers stunning views. When entering the property, on the left of the dirt road, there is a traditional house of 144m2 to be renovated with various outbuildings. At the top of the hill facing the house, about 400m away, is a small ruin which can be rebuilt as a home up to 350m2 for a farmer. A plot of 5,35 hectares slopes down from the house to a stream, crossing a huge garden where you can find a large variety of flowers (many roses), shrubs and trees (including palm trees); which offer a home to thousands of birds that will delight you with their songs. The garden is surrounded and crossed by natural green fences that create paths. Down the leisure garden, is a vegetable garden and further down an orange yard with 60 trees of different varieties. Before reaching a stream down the hill, there is a large squared water tank, called 'chafariz', with blue patterns which serves as a swimming pool and is fed either by a the 'nora' ( where in ancient times the donkey turned around to pump the water) under a pretty tower, or by the water originally delivered through an ancient aqueduct from un underground well around 500 m away. In between the 'nora' and the 'chafariz', there is a charming chill-out area covered with vegetation. An olive grove of 1600 trees surrounds this whole area to complete this plot, where you can also find many other fruit trees. Crossing the stream, there is another water tank once used for washing clothes, fed by a third well. Going up the hill facing the house, which is full of oaks as well as numerous autochthone plants, we reach a small ruin with stunning views to the north and east (over Spain) sides, where you can build another house as a farmer. This part of the land is accessible by crossing the property or directly by another dirt road. The existing building is rectangular and facing south. The house itself has 4 entrances: through the first you pass into an entrance hall which leads to a bedroom on the left and the kitchen on the front. Crossing the kitchen, we find another bedroom with its own private toilet. To the right of the entrance hall, we access a large living room with a fireplace and its own entrance door. Crossing the living room we find two suites (one with shower and a separate toilet , the other one with bathtub and toilet), both with their own independent entrance door from outside. The building also includes two large barns, in the extension of the house, occupying the last third of it. In front of the house, a large terrace made of pink marble with a small open sky water tank, overlooks the leisure garden to allow you to enjoy a non-polluted nature in total privacy The garage is on the right of the access road to the property and on the left, there is a shelter for the water deposit which supplies the house by gravity. Under the garage, there is also a small playground for children. Below the terrace, there is a traditional oven house and a small storage room, as well as other covered spaces. In this area there is the septic tank and further on the old pigsties in ruins. The house is equipped with solar panels and batteries for its own electrical supply. This property is very special due to the extended vegetation around the traditional house and the amazing views on the top of the hill full of autochthone species. It exudes peace, privacy and harmony with nature. It is located in the Alentejan countryside, next to Vila Viçosa with its castle and the 17th century Palace of the Duques, streets and facades covered in marble, This small city offers all kinds of shops, supermarkets, restaurants, public facilities like a huge swimming pool and all the main administrations are located. It is within the Borba / Estremoz famous wine region, 2 horas drive from Lisbon and 45 mn from the Spanish border. Energy Rating: F #ref:ED046
Features:
- Terrace
- Garage
- Garden Το ακίνητο έχει ονομαστεί «Horta da Coutada» και ήταν κάποτε μέρος του «Herdade do Lobo», όπου ο βασιλιάς Don Carlos συνήθιζε να κυνηγά όταν κατοικούσε στο παλάτι της Vila Viçosa. Το τοπίο είναι μοναδικό: πηγαίνοντας από τον ένα λόφο στον άλλο, ένας απίστευτα πράσινος χώρος κοσμεί το σπίτι, ενώ το ψηλότερο σημείο προσφέρει εκπληκτική θέα. Μπαίνοντας στο ακίνητο, αριστερά του χωματόδρομου, υπάρχει ένα παραδοσιακό σπίτι 144μ2 προς ανακαίνιση με διάφορα κτίσματα. Στην κορυφή του λόφου που βλέπει στο σπίτι, περίπου 400 μέτρα μακριά, είναι ένα μικρό ερείπιο που μπορεί να ξαναχτιστεί ως σπίτι έως και 350m2 για έναν αγρότη. Ένα οικόπεδο 5,35 εκταρίων κατηφορίζει από το σπίτι σε ένα ρέμα, διασχίζοντας έναν τεράστιο κήπο όπου μπορείτε να βρείτε μια μεγάλη ποικιλία λουλουδιών (πολλά τριαντάφυλλα), θάμνων και δέντρων (συμπεριλαμβανομένων των φοινίκων). που προσφέρουν ένα σπίτι σε χιλιάδες πουλιά που θα σας ενθουσιάσουν με τα τραγούδια τους. Ο κήπος περιβάλλεται και διασχίζεται από φυσικούς πράσινους φράχτες που δημιουργούν μονοπάτια. Κάτω από τον κήπο αναψυχής, είναι ένας λαχανόκηπος και πιο κάτω μια πορτοκαλί αυλή με 60 δέντρα διαφορετικών ποικιλιών. Πριν φτάσετε σε ένα ρέμα κάτω από το λόφο, υπάρχει μια μεγάλη τετράγωνη δεξαμενή νερού, που ονομάζεται «chafariz», με μπλε σχέδια που χρησιμεύει ως πισίνα και τροφοδοτείται είτε από τη «νόρα» (όπου στην αρχαιότητα το γαϊδούρι γύριζε για να αντλήσει το νερό) κάτω από έναν όμορφο πύργο, είτε από το νερό που αρχικά παραδιδόταν μέσω ενός αρχαίου υδραγωγείου από υπόγειο πηγάδι περίπου 500 μέτρα μακριά. Ανάμεσα στο «nora» και το «chafariz», υπάρχει μια γοητευτική περιοχή χαλάρωσης καλυμμένη με βλάστηση. Ένας ελαιώνας 1600 δέντρων περιβάλλει όλη αυτή την περιοχή για να ολοκληρώσει αυτό το οικόπεδο, όπου μπορείτε επίσης να βρείτε πολλά άλλα οπωροφόρα δέντρα. Διασχίζοντας το ρέμα, υπάρχει μια άλλη δεξαμενή νερού που κάποτε χρησιμοποιούνταν για πλύσιμο ρούχων, τροφοδοτούμενη από ένα τρίτο πηγάδι. Ανεβαίνοντας το λόφο που βλέπει στο σπίτι, το οποίο είναι γεμάτο βελανιδιές καθώς και πολλά φυτά αυτόχθονης, φτάνουμε σε ένα μικρό ερείπιο με εκπληκτική θέα προς τη βόρεια και ανατολική (πάνω από την Ισπανία) πλευρά, όπου μπορείτε να χτίσετε ένα άλλο σπίτι ως αγρότης. Το τμήμα αυτό του οικοπέδου είναι προσβάσιμο διασχίζοντας το ακίνητο ή απευθείας από άλλο χωματόδρομο. Το υφιστάμενο κτίσμα είναι ορθογώνιο και βλέπει νότια. Το ίδιο το σπίτι έχει 4 εισόδους: μέσω της πρώτης περνάτε σε ένα χολ εισόδου που οδηγεί σε ένα υπνοδωμάτιο στα αριστερά και την κουζίνα στο μπροστινό μέρος. Διασχίζοντας την κουζίνα, συναντάμε ένα ακόμα υπνοδωμάτιο με δική του ιδιωτική τουαλέτα. Στα δεξιά του χολ εισόδου έχουμε πρόσβαση σε ένα μεγάλο σαλόνι με τζάκι και δική του πόρτα εισόδου. Διασχίζοντας το σαλόνι συναντάμε δύο σουίτες (μία με ντους και ξεχωριστή τουαλέτα, η άλλη με μπανιέρα και τουαλέτα), και οι δύο με δική τους ανεξάρτητη πόρτα εισόδου από έξω. Το κτίριο περιλαμβάνει επίσης δύο μεγάλους αχυρώνες, στην επέκταση του σπιτιού, καταλαμβάνοντας το τελευταίο τρίτο του. Μπροστά από το σπίτι, μια μεγάλη βεράντα από ροζ μάρμαρο με μια μικρή δεξαμενή νερού ανοιχτού ουρανού, έχει θέα στον κήπο αναψυχής για να σας επιτρέψει να απολαύσετε μια μη μολυσμένη φύση με απόλυτη ιδιωτικότητα Το γκαράζ βρίσκεται στα δεξιά του δρόμου πρόσβασης στο ακίνητο και στα αριστερά υπάρχει ένα στέγαστρο για την αποθήκη νερού που τροφοδοτεί το σπίτι με βαρύτητα. Κάτω από το γκαράζ, υπάρχει επίσης μια μικρή παιδική χαρά για τα παιδιά. Κάτω από τη βεράντα υπάρχει ένας παραδοσιακός φούρνος και μία μικρή αποθήκη, καθώς και άλλοι στεγασμένοι χώροι. Στην περιοχή αυτή υπάρχει η σηπτική δεξαμενή και πιο πέρα τα παλιά χοιροστάσια σε ερείπια. Το σπίτι είναι εξοπλισμένο με ηλιακούς συλλέκτες και μπαταρίες για δική του ηλεκτρική παροχή. Αυτό το ακίνητο είναι πολύ ιδιαίτερο λόγω της εκτεταμένης βλάστησης γύρω από το παραδοσιακό σπίτι και της εκπληκτικής θέας στην κορυφή του λόφου γεμάτου από αυτόχθονα είδη. Αποπνέει γαλήνη, ιδιωτικότητα και αρμονία με τη φύση. Βρίσκεται στην ύπαιθρο του Alentejan, δίπλα στη Vila Viçosa με το κάστρο της και το παλάτι των Duques του 17ου αιώνα, δρόμους και προσόψεις καλυμμένες με μάρμαρο, Αυτή η μικρή πόλη προσφέρει όλα τα είδη καταστημάτων, σούπερ μάρκετ, εστιατόρια, δημόσιες εγκαταστάσεις όπως μια τεράστια πισίνα και όλες οι κύριες διοικήσεις βρίσκονται. Βρίσκεται εντός της διάσημης περιοχής κρασιού Borba / Estremoz, 2 horas με το αυτοκίνητο από τη Λισαβόνα και 45 λεπτά από τα ισπανικά σύνορα. Ενεργειακή εκτίμηση: F #ref: ED046
Features:
- Terrace
- Garage
- Garden