2 295 406 SEK
360 m²


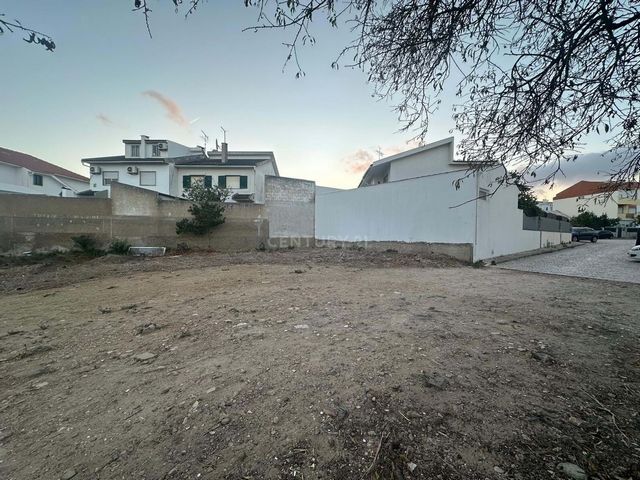

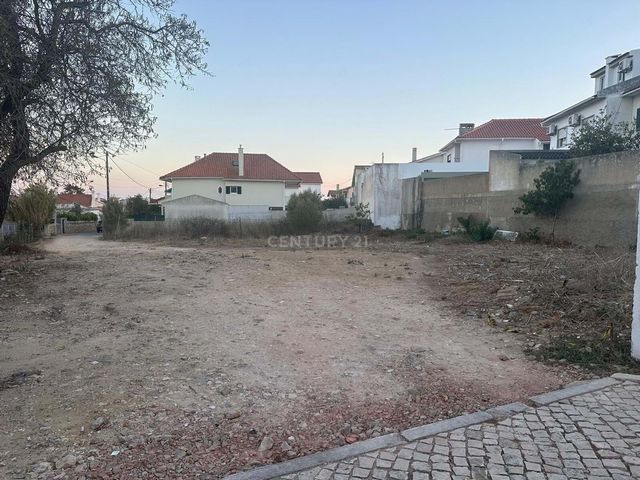
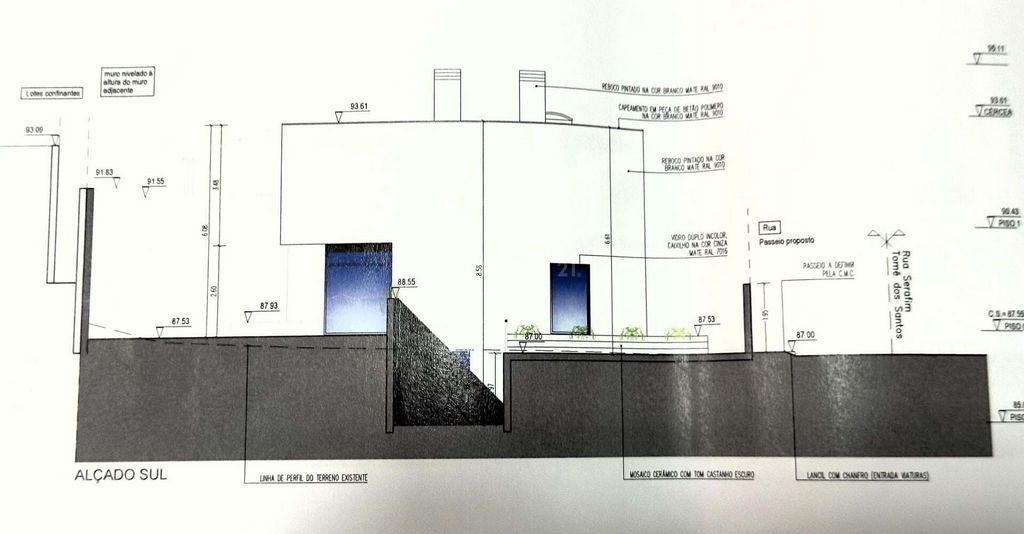


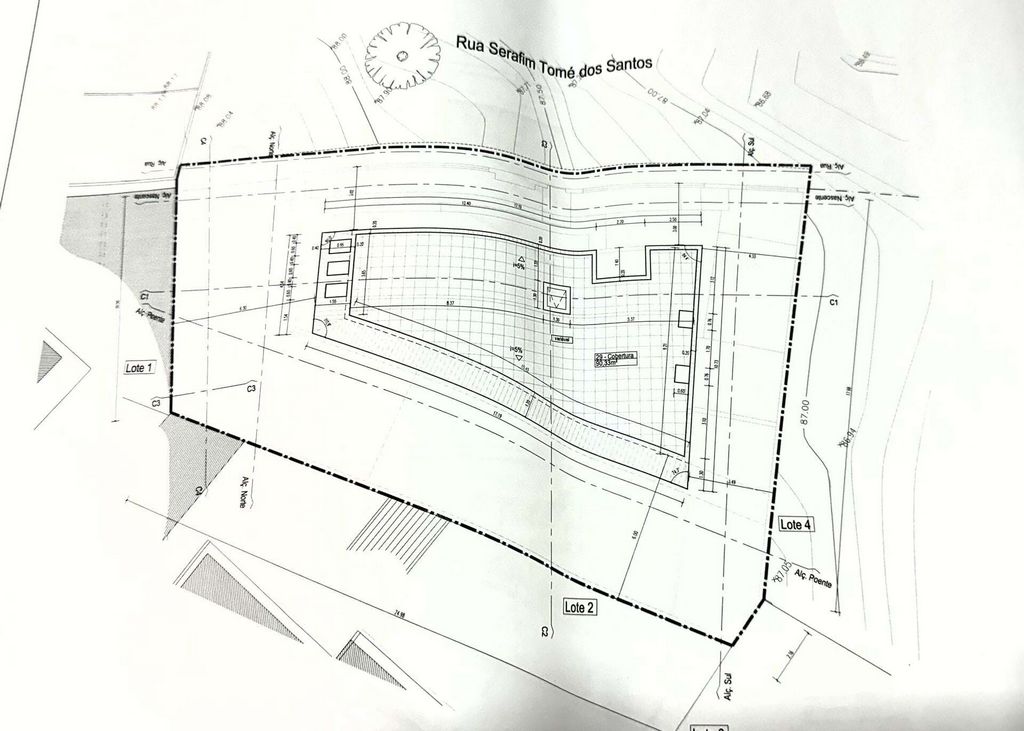


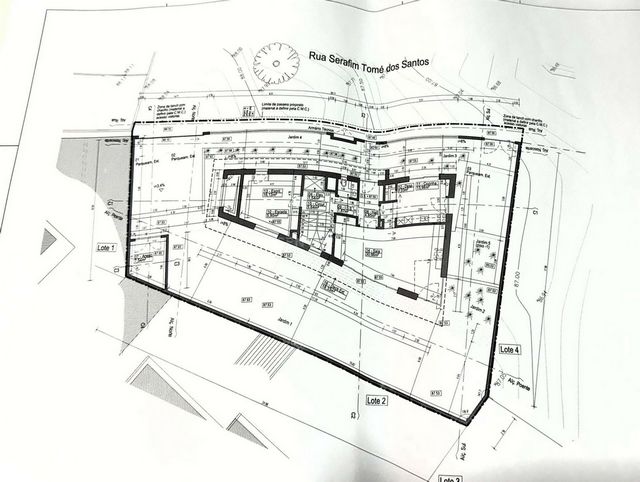

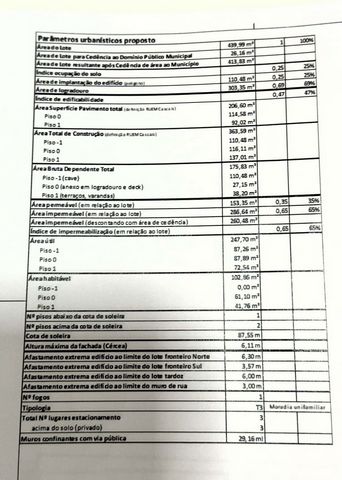
It's a Plot of Land with an area of 433.99 m2, sold with an architectural project currently being approved by Cascais City Council, which may be subject to changes to adapt it to your needs.
The project envisages the construction of a House with 3 floors, with an area of 110.48 m2, a total gross building area of 363.59 m2 and a useful area of 247.70 m2.
In terms of layout, we have:
- Basement with Storage Room and Laundry Room and access to the upper floors can be done via the Stairs or the Elevator.
- Ground floor with Living Room, Kitchen with Pantry, Office and Toilet.
- 1st floor with 3 Bedrooms, one of which is en Suite with 2 Closets, plus a Bathroom to support the 2 Bedrooms. Both the Suite and the 2 Bedrooms have a Terrace.
The House is surrounded by a Garden and in front of the Living Room, we find an Outdoor Deck, where you can spend your days outdoors, relaxed, surrounded by family and friends! There is also space for Parking 3 vehicles.
The Land is close to Schools, Supermarkets, Restaurants and Public Transport and is 15 minutes away from Tires Municipal Aerodrome.Come make your dream come true!
Book your visit now! Visa fler Visa färre Avez vous toujours rêvé d'avoir une Maison sur mesure ? Vous pouvez désormais le faire sur ce Terrain situé à Tires.
Il s'agit d'un Terrain d'une superficie de 433,99 m2, vendu avec un projet architectural en cours d'approbation par la Mairie de Cascais, qui pourra faire l'objet de modifications pour l'adapter à vos besoins.
Le projet prévoit la construction d'une Maison de 3 sols, d'une superficie de 110,48 m2, d'une superficie brute totale du bâtiment de 363,59 m2 et d'une surface utile de 247,70 m2.
Au niveau de l'aménagement, nous avons :
- Sous-sol avec Débarras et Buanderie et l'accès aux étages supérieurs peut se faire via les Escaliers ou l'Ascenseur.
- Rez-de-chaussée avec Séjour, Cuisine avec Cellier, Bureau et WC.
- 1er étage avec 3 Chambres dont une en Suite avec 2 Placards, plus une Salle de Bain pour soutenir les 2 Chambres. La Suite et les 2 Chambres disposent d'une Terrasse.
La Maison est entourée d'un Jardin et devant le salon, nous trouvons une Terrasse Extérieure, où vous pourrez passer vos journées en plein air, détendus, entourés de votre famille et de vos amis ! Il y a également un Espace pour Garer 3 véhicules.
Le Terrain est proche des écoles, des supermarchés, des restaurants et des transports publics et à 15 minutes de l'aérodrome municipal de Tires.Venez réaliser votre rêve !
Réservez votre visite maintenant! Sempre sonhou em ter uma Casa feita à sua medida? Agora pode fazê-lo neste Lote de Terreno localizado em Tires.
Trata-se de um Lote de Terreno com uma área de 433,99m2, vendido com projeto de arquitetura em fase de aprovação na Câmara de Cascais, que poderá estar sujeito a alterações para o adequar às suas necessidades.
O projeto prevê a construção de uma Moradia de 3 pisos, com uma área de implantação de 110,48m2, área bruta total de construção de 363,59m2 e área útil de 247,70m2.
Em termos de disposição, temos:
- Cave com Arrecadação e Lavandaria e o acesso aos pisos superiores poderá ser feito pelas Escadas ou pelo Elevador.
- Piso 0 com Sala, Cozinha com Despensa, Escritório e WC.
- Piso 1 com 3 Quartos, sendo um deles em Suite com 2 Closets, mais um WC de apoio aos 2 Quartos. Tanto a Suite como os 2 Quartos têm Terraço.
A Moradia está rodeada de Jardim e em frente à Sala, encontramos um Deck Exterior, onde pode passar os seus dias ao ar livre, descontraidamente, rodeado de familiares e amigos! Tem também espaço para Estacionamento de 3 viaturas.
O Terreno está próximo de Escolas, Supermercados, Restaurantes e Transportes Públicos e fica a 15min de distância do Aeródromo Municipal de Tires.Venha tornar o seu sonho em realidade!
Marque já a sua visita! Have you always dreamed of having a custom-made Home? Now you can do so on this Plot of Land located in Tires.
It's a Plot of Land with an area of 433.99 m2, sold with an architectural project currently being approved by Cascais City Council, which may be subject to changes to adapt it to your needs.
The project envisages the construction of a House with 3 floors, with an area of 110.48 m2, a total gross building area of 363.59 m2 and a useful area of 247.70 m2.
In terms of layout, we have:
- Basement with Storage Room and Laundry Room and access to the upper floors can be done via the Stairs or the Elevator.
- Ground floor with Living Room, Kitchen with Pantry, Office and Toilet.
- 1st floor with 3 Bedrooms, one of which is en Suite with 2 Closets, plus a Bathroom to support the 2 Bedrooms. Both the Suite and the 2 Bedrooms have a Terrace.
The House is surrounded by a Garden and in front of the Living Room, we find an Outdoor Deck, where you can spend your days outdoors, relaxed, surrounded by family and friends! There is also space for Parking 3 vehicles.
The Land is close to Schools, Supermarkets, Restaurants and Public Transport and is 15 minutes away from Tires Municipal Aerodrome.Come make your dream come true!
Book your visit now!