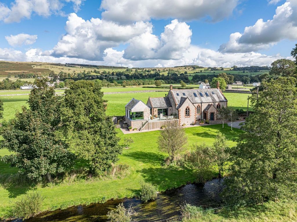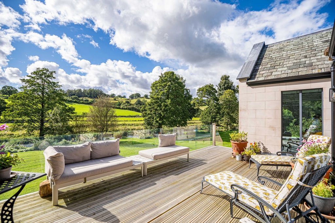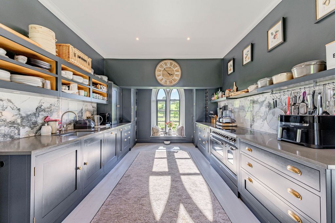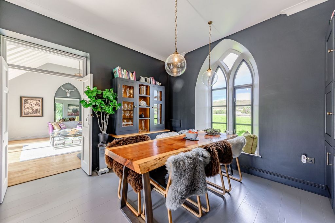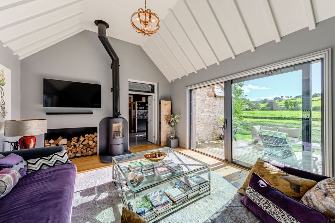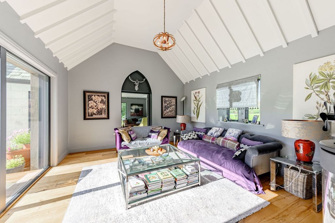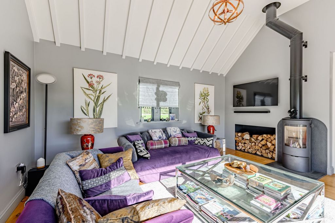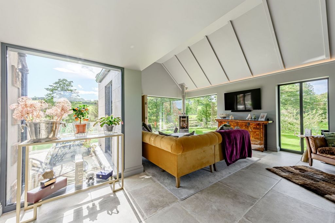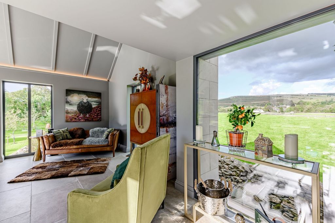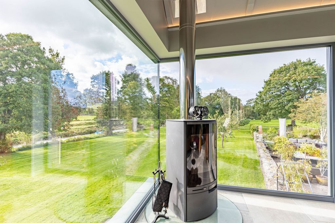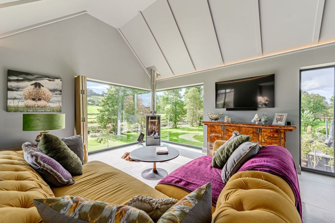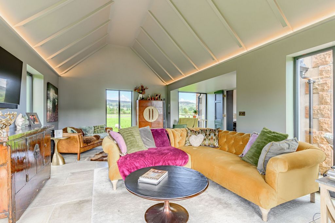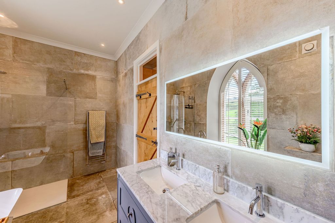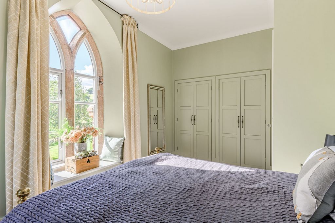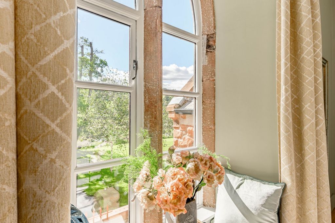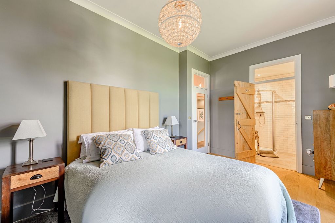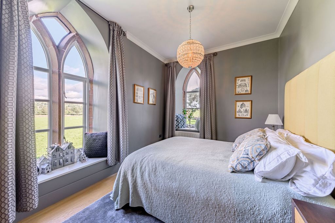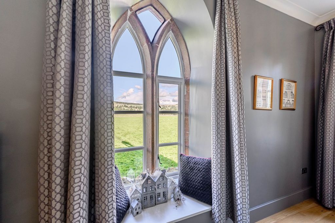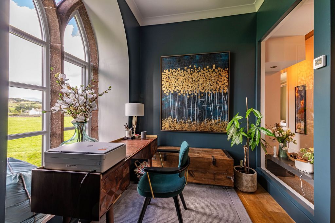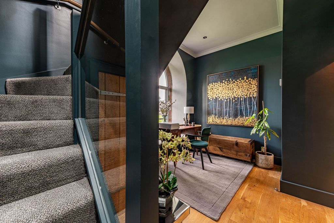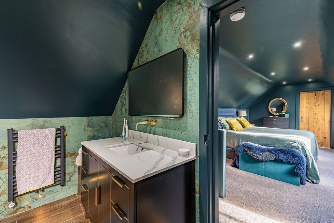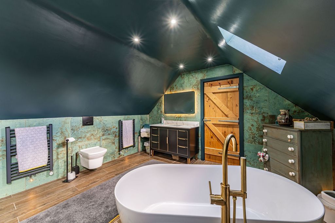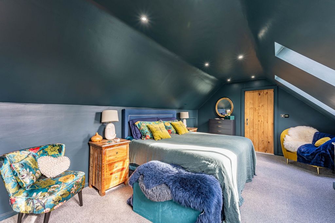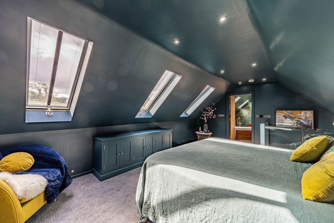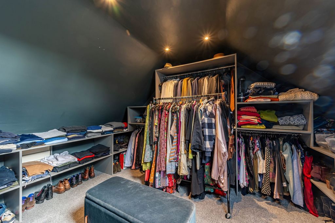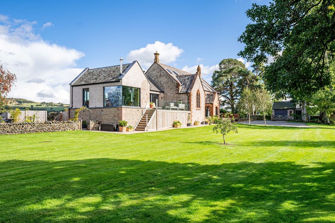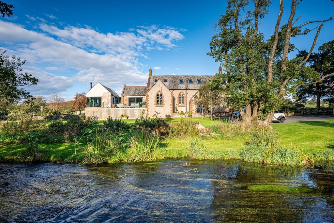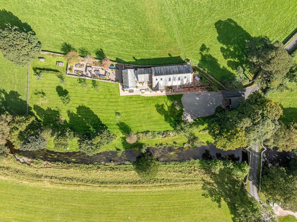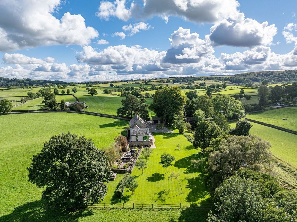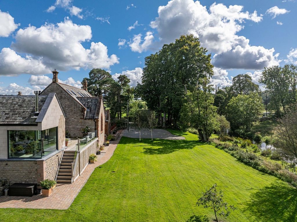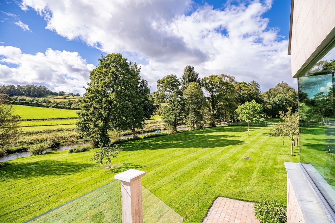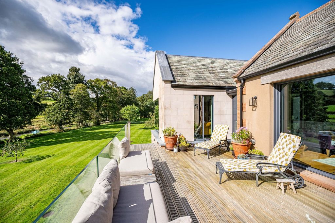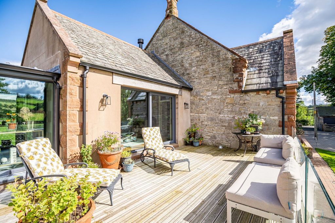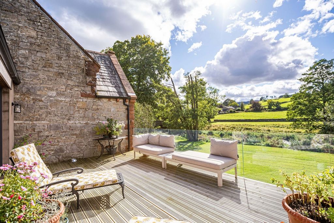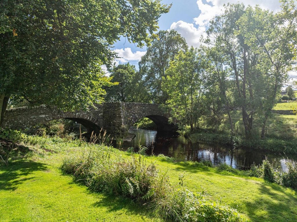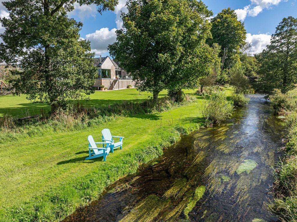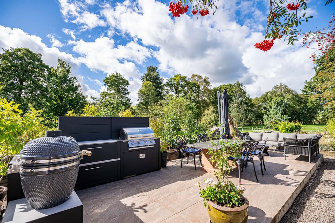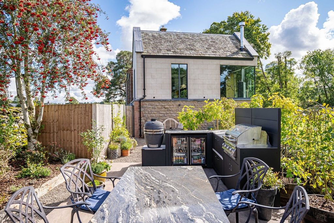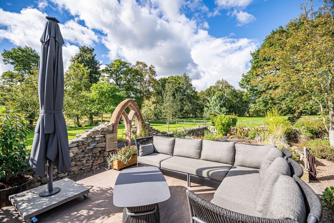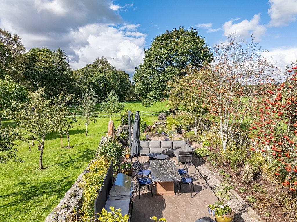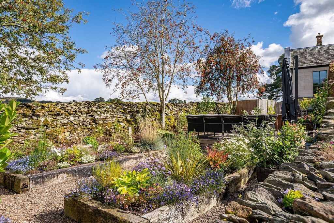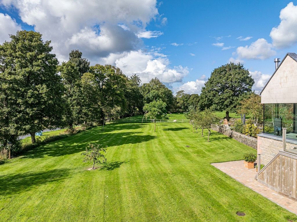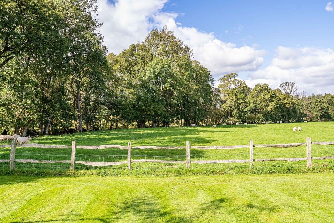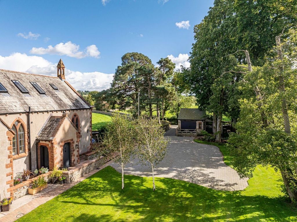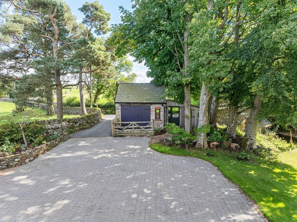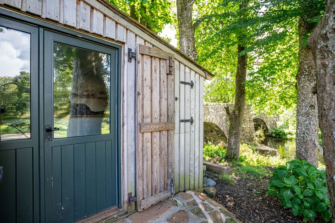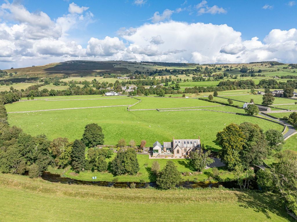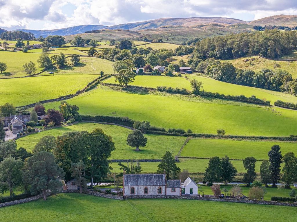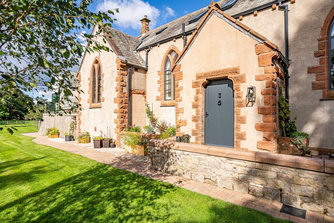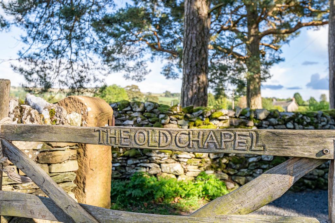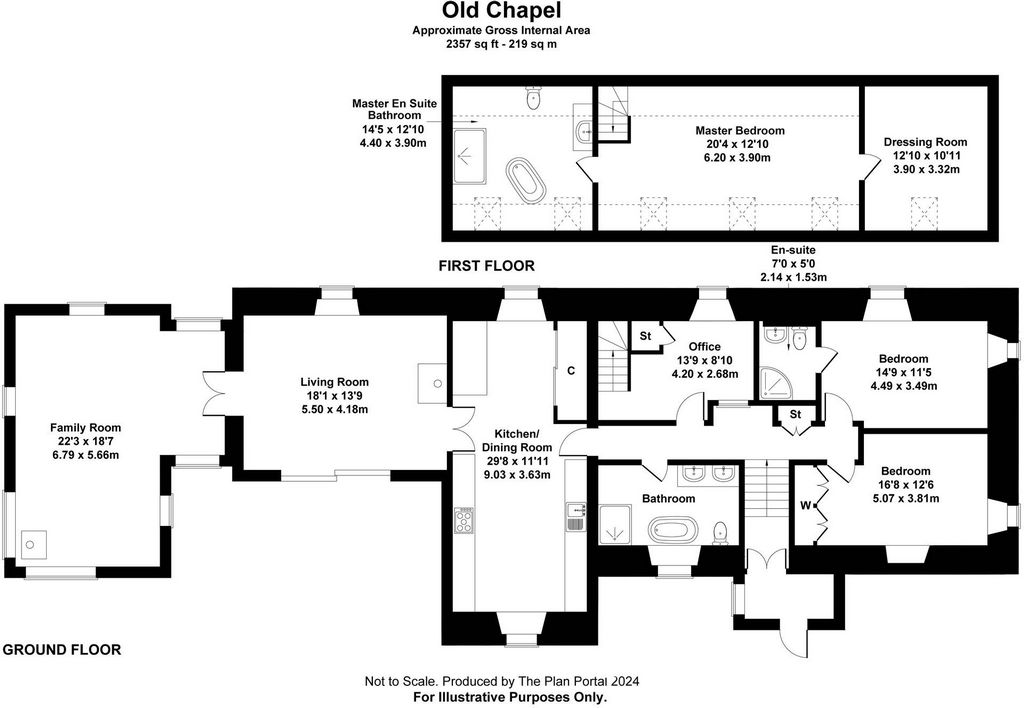BILDERNA LADDAS...
Hus & Enfamiljshus (Till salu)
2 r
3 bd
3 ba
Referens:
EDEN-T101004636
/ 101004636
ACCOMMODATION Converted 20 years ago but significantly re designed and updated by the current owner over the last three years, The Old Chapel is a superbly designed detached home which has been finished to a high specification and is both tasteful and modern throughout. There is a Cumbria wide Local Occupancy Clause applicable to The Old Chapel. You must have lived or worked within the county of Cumbria for the last three years consecutively, and the property must be intended as your main residence (to be occupied for more than half of every year). We have also been advised that if a purchaser is from outside Cumbria, but works from home consistently for a reasonable part of the week, that they would also comply, individual conditions apply. On entering the property there is a simple porch with attractive slate flooring providing space for boot and coat storage. A few stairs lead up to the ground floor of the property. The property has an elegant kitchen dining room. It has a quality painted oak kitchen with a wealth of wall and floor cupboards. The worktops are granite with marble splashbacks. There is a new ILVE range cooker, with a seven-ring induction hob, and two ovens. There are also integrated Bosch dishwasher, waste disposal, fridge and freezer. This space opens into a generous dining area with built in dresser and, matching wall cupboards and has delightful period windows at both ends of this elegant space. The flooring is wide painted oak boards with underfloor heating. The living room is a generous bright space with the bespoke and sizable patio doors leading onto the decked terrace offering the properties quite special views. However, it is a cosy space too, it has a wood burner, wide oak boards, again with the benefit of underfloor heating and has a vaulted ceiling. From here is the family room. This part of the property was added recently and boasts a bespoke frameless corner window to further take in those panoramic views. This stylish room has a porcelain tiled floor with underfloor heating, a wood burner and vaulted ceilings with concealed contemporary lighting. The ground floor also benefits from two elegant double bedrooms, ideal for independent living, if ever needed, both with handsome original stone feature windows and delightful views. One of the bedrooms has a modern ensuite, fitted with mains shower, concealed WC and sink with electric underfloor heating, and is attractively tiled. There is also a generous second bathroom on this level with a stylish double feature sink with marble countertop and ample storage. It has a free-standing bath, WC, heated chrome towel rail and a walk-in mains shower, all with tastefully tiled walls and floor. It has a period window with bespoke removable louvered blinds. It has electric underfloor heating. A well designed and useful room, currently used as an office with a period feature window and understairs storage housing the plumbed in washing machine leads up to the master suite. This part of the property was designed and added by the current owner recently. Its boasts a generous and elegant master suite with a vaulted ceiling, spot lights and conservation roof lights with electric blinds. There is a considerable dressing room with built in storage and opening roof light. This master suite also has a sizable bathroom, with a free-standing bath, walk-in mains shower with rain head and handset, wall mounted WC, sink and heated chrome towel rail, tastefully tiled walls and floor. This complete floor is heated with electric underfloor heating. The property also benefits from substantial low height storage rooms that run the full footprint of the property. OUTSIDE Just four miles south of the pretty village of Askham and sitting on a generous ¾ acre plot, The Old Chapel is set in one of the most peaceful and undisturbed corners of the Lake District, with a delightful beck running along the length of the south boundary. The sizeable garden facing a perfect southwest is a wildlife haven, and the owners regularly see visiting, kingfishers, red squirrels, woodpeckers, mink, salmon and otters. With this in mind the garden has been designed to be easy to maintain in order to remain in harmony with the surrounding landscape. There are several sandstone paved areas to catch the sun as it moves around the property including a walled garden currently set up as an outdoor kitchen (available to purchase) with a large entertainment area and generous stone and granite table for alfresco dining and there is external lighting which is designed to be both practical and aesthetic. The decked area leading from the living room was added by the current owner recently and is built on a steel frame. The decking is nonslip wood and there is an expansive bespoke, frameless, glazed balustrade with invisible fixings to take in the picturesque and secluded landscape this rather special property has to offer. The property has a stone-built garage with power and adjacent there is a second small, attached shed, insulated with power and heating. The property is surrounded by both a traditional dry-stone wall and oak fencing. SERVICES Mains electricity and water, Private septic tank drainage. Oil central heating, Oil tank 1200 litre bunded. Bosch boiler three years old, serviced regularly. Living and family rooms and open plan kitchen/diner all wet under floor heating, radiators otherwise, some period. Downstairs bathrooms are electric underfloor heating. Upstairs master suite, all electric underfloor heating. Double glazed throughout. Broadband ADSL superfast, mobile signal poor. Council tax D and EPC D. Council is Westmorland and Furness Council. A footpath runs along the drive anterior to the gated entrance to the property. No onward chain. The property has never flooded. There is a Cumbria wide Local Occupancy Clause applicable to The Old Chapel. You must have lived or worked within the county of Cumbria for the last three years consecutively, and the property must be intended as your main residence (to be occupied for more than half of every year). We have also been advised that if a purchaser is from outside Cumbria, but works from home consistently for a reasonable part of the week, that they would also comply. LOCATION The twin villages of Bampton and Bampton Grange lie within the Lake District National Park, nine miles from Penrith and perfectly located and within only a 15 or 10 minute drive of Junctions 39 or 40 of the M6, and also the A66 trans Pennine route at Penrith. Penrith is on the mainline rail line to Scotland and London The Bamptons, historically a farming community, are two small villages less than half a mile apart. The Old Chapel is neatly positioned on a grassy knoll between the two settlements and adjacent to the splendid Halfa Bridge and fronting Haweswater Beck. A truly wonderful setting and the gateway to High Street and the Haweswater high fells. Bampton is the friendliest of villages and boasts a community run pub and village shop with cafe and the historic St Patricks Church, and community hall. DIRECTIONS From Penrith take the A6 to Eamont Bridge, turn right at the mini roundabout and continue along this road towards Tirril. Take the left-hand turn to Askham. From Askham continue along the road to Bampton. When you get into Bampton, turn right at the small shop and go over humpback bridge towards Haweswater and Mardale. Keep on this road for about 400 m towards and then take the left-hand turn for Bampton Grange and Shap. Continue along this road for 150m and go over the bridge where The Old Chapel is immediately on your left. What3words = interests.areas.blasted HISTORY The Wesleyan Chapel was built in 1877, remaining as a place of worship and local Sunday School until the early 1990’s when it was converted into an award-winning three-bedroom dwelling by local Penrith architects John Bodger and Partners. Matters of Title : The property is sold subject to all existing easements, burdens, reservations and wayleaves, including rights of access and rights of way whether contained in the Title Deeds or informally constituted and whether referred to in the General Remarks and Stipulations or not. The Purchaser(s) will be held to have satisfied themselves as to the nature of such matters. Tenure and Possession : The Freehold title is offered for sale with vacant possession upon completion. Money Laundering Obligations : In accordance with the Money Laundering Regulations 2017 the selling agents are required to verify the identity of the purchaser at the time an offer is accepted Website and Social Media: Further details of this property as well as all others offered by Fine & Country are available to view on our website ... For updates on the latest properties like us on facebook.com/Fine & Country Cumbria and Instagram on @fineandcountrycumbria Referrals: Fine & Country work with preferred providers for the delivery of certain services necessary for a house sale or purchase. Our providers price their products competitively, however you are under no obligation to use their services and may wish to compare them against other providers. Should you choose to utilise them Fine & Country will receive a referral fee: PIA Financial Solutions – arrangement of mortgage & other products/insurances; Fine & Country will receive a referral fee of £50 per mortgage referral. Figures quoted are inclusive of VAT Viewings: Strictly by appointment through the sole selling age...
Visa fler
Visa färre
ACCOMMODATION Converted 20 years ago but significantly re designed and updated by the current owner over the last three years, The Old Chapel is a superbly designed detached home which has been finished to a high specification and is both tasteful and modern throughout. There is a Cumbria wide Local Occupancy Clause applicable to The Old Chapel. You must have lived or worked within the county of Cumbria for the last three years consecutively, and the property must be intended as your main residence (to be occupied for more than half of every year). We have also been advised that if a purchaser is from outside Cumbria, but works from home consistently for a reasonable part of the week, that they would also comply, individual conditions apply. On entering the property there is a simple porch with attractive slate flooring providing space for boot and coat storage. A few stairs lead up to the ground floor of the property. The property has an elegant kitchen dining room. It has a quality painted oak kitchen with a wealth of wall and floor cupboards. The worktops are granite with marble splashbacks. There is a new ILVE range cooker, with a seven-ring induction hob, and two ovens. There are also integrated Bosch dishwasher, waste disposal, fridge and freezer. This space opens into a generous dining area with built in dresser and, matching wall cupboards and has delightful period windows at both ends of this elegant space. The flooring is wide painted oak boards with underfloor heating. The living room is a generous bright space with the bespoke and sizable patio doors leading onto the decked terrace offering the properties quite special views. However, it is a cosy space too, it has a wood burner, wide oak boards, again with the benefit of underfloor heating and has a vaulted ceiling. From here is the family room. This part of the property was added recently and boasts a bespoke frameless corner window to further take in those panoramic views. This stylish room has a porcelain tiled floor with underfloor heating, a wood burner and vaulted ceilings with concealed contemporary lighting. The ground floor also benefits from two elegant double bedrooms, ideal for independent living, if ever needed, both with handsome original stone feature windows and delightful views. One of the bedrooms has a modern ensuite, fitted with mains shower, concealed WC and sink with electric underfloor heating, and is attractively tiled. There is also a generous second bathroom on this level with a stylish double feature sink with marble countertop and ample storage. It has a free-standing bath, WC, heated chrome towel rail and a walk-in mains shower, all with tastefully tiled walls and floor. It has a period window with bespoke removable louvered blinds. It has electric underfloor heating. A well designed and useful room, currently used as an office with a period feature window and understairs storage housing the plumbed in washing machine leads up to the master suite. This part of the property was designed and added by the current owner recently. Its boasts a generous and elegant master suite with a vaulted ceiling, spot lights and conservation roof lights with electric blinds. There is a considerable dressing room with built in storage and opening roof light. This master suite also has a sizable bathroom, with a free-standing bath, walk-in mains shower with rain head and handset, wall mounted WC, sink and heated chrome towel rail, tastefully tiled walls and floor. This complete floor is heated with electric underfloor heating. The property also benefits from substantial low height storage rooms that run the full footprint of the property. OUTSIDE Just four miles south of the pretty village of Askham and sitting on a generous ¾ acre plot, The Old Chapel is set in one of the most peaceful and undisturbed corners of the Lake District, with a delightful beck running along the length of the south boundary. The sizeable garden facing a perfect southwest is a wildlife haven, and the owners regularly see visiting, kingfishers, red squirrels, woodpeckers, mink, salmon and otters. With this in mind the garden has been designed to be easy to maintain in order to remain in harmony with the surrounding landscape. There are several sandstone paved areas to catch the sun as it moves around the property including a walled garden currently set up as an outdoor kitchen (available to purchase) with a large entertainment area and generous stone and granite table for alfresco dining and there is external lighting which is designed to be both practical and aesthetic. The decked area leading from the living room was added by the current owner recently and is built on a steel frame. The decking is nonslip wood and there is an expansive bespoke, frameless, glazed balustrade with invisible fixings to take in the picturesque and secluded landscape this rather special property has to offer. The property has a stone-built garage with power and adjacent there is a second small, attached shed, insulated with power and heating. The property is surrounded by both a traditional dry-stone wall and oak fencing. SERVICES Mains electricity and water, Private septic tank drainage. Oil central heating, Oil tank 1200 litre bunded. Bosch boiler three years old, serviced regularly. Living and family rooms and open plan kitchen/diner all wet under floor heating, radiators otherwise, some period. Downstairs bathrooms are electric underfloor heating. Upstairs master suite, all electric underfloor heating. Double glazed throughout. Broadband ADSL superfast, mobile signal poor. Council tax D and EPC D. Council is Westmorland and Furness Council. A footpath runs along the drive anterior to the gated entrance to the property. No onward chain. The property has never flooded. There is a Cumbria wide Local Occupancy Clause applicable to The Old Chapel. You must have lived or worked within the county of Cumbria for the last three years consecutively, and the property must be intended as your main residence (to be occupied for more than half of every year). We have also been advised that if a purchaser is from outside Cumbria, but works from home consistently for a reasonable part of the week, that they would also comply. LOCATION The twin villages of Bampton and Bampton Grange lie within the Lake District National Park, nine miles from Penrith and perfectly located and within only a 15 or 10 minute drive of Junctions 39 or 40 of the M6, and also the A66 trans Pennine route at Penrith. Penrith is on the mainline rail line to Scotland and London The Bamptons, historically a farming community, are two small villages less than half a mile apart. The Old Chapel is neatly positioned on a grassy knoll between the two settlements and adjacent to the splendid Halfa Bridge and fronting Haweswater Beck. A truly wonderful setting and the gateway to High Street and the Haweswater high fells. Bampton is the friendliest of villages and boasts a community run pub and village shop with cafe and the historic St Patricks Church, and community hall. DIRECTIONS From Penrith take the A6 to Eamont Bridge, turn right at the mini roundabout and continue along this road towards Tirril. Take the left-hand turn to Askham. From Askham continue along the road to Bampton. When you get into Bampton, turn right at the small shop and go over humpback bridge towards Haweswater and Mardale. Keep on this road for about 400 m towards and then take the left-hand turn for Bampton Grange and Shap. Continue along this road for 150m and go over the bridge where The Old Chapel is immediately on your left. What3words = interests.areas.blasted HISTORY The Wesleyan Chapel was built in 1877, remaining as a place of worship and local Sunday School until the early 1990’s when it was converted into an award-winning three-bedroom dwelling by local Penrith architects John Bodger and Partners. Matters of Title : The property is sold subject to all existing easements, burdens, reservations and wayleaves, including rights of access and rights of way whether contained in the Title Deeds or informally constituted and whether referred to in the General Remarks and Stipulations or not. The Purchaser(s) will be held to have satisfied themselves as to the nature of such matters. Tenure and Possession : The Freehold title is offered for sale with vacant possession upon completion. Money Laundering Obligations : In accordance with the Money Laundering Regulations 2017 the selling agents are required to verify the identity of the purchaser at the time an offer is accepted Website and Social Media: Further details of this property as well as all others offered by Fine & Country are available to view on our website ... For updates on the latest properties like us on facebook.com/Fine & Country Cumbria and Instagram on @fineandcountrycumbria Referrals: Fine & Country work with preferred providers for the delivery of certain services necessary for a house sale or purchase. Our providers price their products competitively, however you are under no obligation to use their services and may wish to compare them against other providers. Should you choose to utilise them Fine & Country will receive a referral fee: PIA Financial Solutions – arrangement of mortgage & other products/insurances; Fine & Country will receive a referral fee of £50 per mortgage referral. Figures quoted are inclusive of VAT Viewings: Strictly by appointment through the sole selling age...
ZAKWATEROWANIE Przebudowany 20 lat temu, ale znacznie przeprojektowany i zaktualizowany przez obecnego właściciela w ciągu ostatnich trzech lat, The Old Chapel to doskonale zaprojektowany dom wolnostojący, który został wykończony zgodnie z wysokimi standardami i jest zarówno gustowny, jak i nowoczesny. W Kumbrii obowiązuje szeroka klauzula lokalnego użytkowania mająca zastosowanie do Starej Kaplicy. Musisz mieszkać lub pracować w hrabstwie Kumbria przez ostatnie trzy lata z rzędu, a nieruchomość musi być przeznaczona na Twoje główne miejsce zamieszkania (do zamieszkania przez ponad połowę każdego roku). Poinformowano nas również, że jeśli nabywca pochodzi spoza Kumbrii, ale pracuje z domu nieprzerwanie przez rozsądną część tygodnia, że również spełni warunki, obowiązują indywidualne warunki. Po wejściu do nieruchomości znajduje się prosta weranda z atrakcyjną podłogą z łupka, która zapewnia miejsce do przechowywania butów i płaszczy. Kilka schodów prowadzi na parter posesji. W obiekcie znajduje się elegancka kuchnia, jadalnia. Posiada wysokiej jakości pomalowaną dębową kuchnię z bogactwem szafek ściennych i podłogowych. Blaty są granitowe z marmurowymi panelami. Dostępna jest nowa kuchenka z serii ILVE, z siedmiopalnikową płytą indukcyjną i dwoma piekarnikami. Do dyspozycji Gości jest również zintegrowana zmywarka Bosch, pojemnik na odpady, lodówka i zamrażarka. Ta przestrzeń otwiera się na obszerną jadalnię z wbudowaną komodą i dopasowanymi szafkami ściennymi oraz zachwycającymi oknami z epoki na obu końcach tej eleganckiej przestrzeni. Podłoga to szerokie malowane deski dębowe z ogrzewaniem podłogowym. Salon to przestronna, jasna przestrzeń z wykonanymi na zamówienie i sporymi drzwiami tarasowymi prowadzącymi na taras, z którego roztaczają się wyjątkowe widoki. Jest to jednak również przytulna przestrzeń, wyposażona w palnik na drewno, szerokie dębowe deski, ponownie z korzyścią dla ogrzewania podłogowego i ma sklepiony sufit. Stąd jest pokój rodzinny. Ta część nieruchomości została niedawno dodana i może pochwalić się wykonanym na zamówienie bezramkowym oknem narożnym, z którego można podziwiać panoramiczne widoki. Ten stylowy pokój ma podłogę wyłożoną gresywą z ogrzewaniem podłogowym, piecem opalanym drewnem i sklepionymi sufitami z ukrytym, nowoczesnym oświetleniem. Na parterze znajdują się również dwie eleganckie sypialnie dwuosobowe, idealne do niezależnego życia, jeśli zajdzie taka potrzeba, obie z pięknymi oryginalnymi kamiennymi oknami i zachwycającymi widokami. Jedna z sypialni posiada nowoczesną łazienkę, wyposażoną w prysznic z podłączeniem do prądu, ukryte WC i umywalkę z elektrycznym ogrzewaniem podłogowym i jest atrakcyjnie wyłożona kafelkami. Na tym poziomie znajduje się również obszerna druga łazienka ze stylowym podwójnym zlewem z marmurowym blatem i dużą ilością miejsca do przechowywania. Do dyspozycji Gości jest wolnostojąca wanna, WC, podgrzewany chromowany wieszak na ręczniki oraz kabina prysznicowa z prysznicem wyłożonym kafelkami, a wszystko to ze gustownie wyłożonymi kafelkami ścianami i podłogą. Posiada okno z epoki z wykonanymi na zamówienie zdejmowanymi żaluzjami. Posiada elektryczne ogrzewanie podłogowe. Dobrze zaprojektowany i użyteczny pokój, obecnie używany jako biuro z oknem z epoki i schowkiem pod schodem, w którym znajduje się pralka, prowadzi do głównego apartamentu. Ta część nieruchomości została zaprojektowana i dobudowana przez obecnego właściciela niedawno. Oferuje przestronny i elegancki apartament główny ze sklepionym sufitem, oświetleniem punktowym i zabytkowymi oknami dachowymi z elektrycznymi żaluzjami. Do dyspozycji Gości jest spora garderoba z wbudowanym schowkiem i otwieranym światłem dachowym. Ten główny apartament posiada również sporą łazienkę z wolnostojącą wanną, kabiną prysznicową z deszczownicą i słuchawką, wiszącą toaletą, umywalką i podgrzewanym chromowanym wieszakiem na ręczniki, gustownie wyłożonymi kafelkami ścianami i podłogą. Ta cała podłoga jest ogrzewana elektrycznym ogrzewaniem podłogowym. Nieruchomość korzysta również z pokaźnych pomieszczeń magazynowych o niskiej wysokości, które rozciągają się na całej powierzchni nieruchomości. Zaledwie cztery mile na południe od pięknej wioski Askham i położony na hojnej działce o powierzchni 3/4 akra, The Old Chapel znajduje się w jednym z najspokojniejszych i niezakłóconych zakątków Krainy Jezior, z uroczym zakątkiem biegnącym wzdłuż południowej granicy. Duży ogród z widokiem na południowy zachód jest ostoją dzikiej przyrody, a właściciele regularnie odwiedzają zimorodki, wiewiórki rude, dzięcioły, norki, łososie i wydry. Mając to na uwadze, ogród został zaprojektowany tak, aby był łatwy w utrzymaniu, aby pozostawał w harmonii z otaczającym krajobrazem. Istnieje kilka wyłożonych piaskowcem obszarów, w których można złapać słońce, gdy porusza się po posiadłości, w tym otoczony murem ogród, obecnie ustawiony jako kuchnia na świeżym powietrzu (dostępna do zakupu) z dużą strefą rozrywki i hojnym kamiennym i granitowym stołem do spożywania posiłków na świeżym powietrzu, a także oświetlenie zewnętrzne, które zostało zaprojektowane tak, aby było zarówno praktyczne, jak i estetyczne. Taras prowadzący z salonu został niedawno dodany przez obecnego właściciela i jest zbudowany na stalowej ramie. Taras jest wykonany z antypoślizgowego drewna i posiada rozległą, bezramową, przeszkloną balustradę z niewidocznymi mocowaniami, które podziwiają malowniczy i zaciszny krajobraz, który ma do zaoferowania ta dość wyjątkowa nieruchomość. Na posesji znajduje się kamienny garaż z zasilaniem, a obok niego znajduje się druga mała, dołączona szopa, ocieplona prądem i ogrzewaniem. Nieruchomość otoczona jest zarówno tradycyjnym murem z kamienia suchego, jak i dębowym ogrodzeniem. USŁUGI Sieć elektryczna i woda, Prywatny odpływ szamba. Olejowe centralne ogrzewanie, Zbiornik oleju 1200 litrów z bundem. Kocioł Bosch trzyletni, regularnie serwisowany. Salon i pokoje rodzinne oraz otwarta kuchnia/jadalnia są mokre pod ogrzewaniem podłogowym, grzejniki w przeciwnym razie, jakiś okres. Łazienki na dole wyposażone są w elektryczne ogrzewanie podłogowe. Na piętrze główny apartament, całkowicie elektryczne ogrzewanie podłogowe. Podwójnie przeszklone w całej długości. Superszybki szerokopasmowy ADSL, słaby sygnał komórkowy. Podatek lokalny D i EPC D. Radą jest Rada Westmorland and Furness. Chodnik biegnie wzdłuż podjazdu przed ogrodzonym wjazdem na posesję. Brak dalszego łańcucha. Nieruchomość nigdy nie została zalana. W Kumbrii obowiązuje szeroka klauzula lokalnego użytkowania mająca zastosowanie do Starej Kaplicy. Musisz mieszkać lub pracować w hrabstwie Kumbria przez ostatnie trzy lata z rzędu, a nieruchomość musi być przeznaczona na Twoje główne miejsce zamieszkania (do zamieszkania przez ponad połowę każdego roku).Poinformowano nas również, że jeśli nabywca pochodzi spoza Kumbrii, ale pracuje z domu nieprzerwanie przez rozsądną część tygodnia, również spełni wymagania. LOKALIZACJA Bliźniacze wioski Bampton i Bampton Grange leżą na terenie Parku Narodowego Lake District, dziewięć mil od Penrith i są doskonale zlokalizowane, w odległości zaledwie 15 lub 10 minut jazdy od skrzyżowań 39 lub 40 z M6, a także trasy A66 trans Pennine w Penrith. Penrith znajduje się na głównej linii kolejowej do Szkocji i Londynu Bamptons, historycznie społeczność rolnicza, to dwie małe wioski oddalone od siebie o mniej niż pół mili. Stara Kaplica jest starannie usytuowana na trawiastym pagórku między dwiema osadami i przylega do wspaniałego mostu Halfa Bridge i naprzeciwko Haweswater Beck. Naprawdę wspaniała sceneria i brama do High Street i wysokich wzgórz Haweswater. Bampton jest najbardziej przyjazną wioską i szczyci się pubem prowadzonym przez społeczność i wiejskim sklepem z kawiarnią oraz zabytkowym kościołem św. Patryka i salą gminną. DOJAZD Z Penrith jedź autostradą A6 do mostu Eamont, skręć w prawo na mini rondzie i jedź dalej tą drogą w kierunku Tirril. Skręć w lewo w Askham. Z Askham jedź dalej drogą do Bampton. Kiedy wjedziesz do Bampton, skręć w prawo przy małym sklepie i przejdź przez garbaty most w kierunku Haweswater i Mardale. Trzymaj się tej drogi przez około 400 m w kierunku, a następnie skręć w lewo na Bampton Grange i Shap. Kontynuuj wzdłuż tej drogi przez 150 m i przejdź przez most, gdzie po lewej stronie znajduje się Stara Kaplica. What3words = interest.areas.blasted HISTORIA Kaplica Wesleyan została zbudowana w 1877 roku, pozostając jako miejsce kultu i lokalnej szkółki niedzielnej do wczesnych lat 90-tych, kiedy to została przekształcona w wielokrotnie nagradzane mieszkanie z trzema sypialniami przez lokalnych architektów Penrith John Bodger and Partners. Kwestie związane z tytułem prawnym : Nieruchomość jest sprzedawana z zastrzeżeniem wszystkich istniejących służebności, obciążeń, zastrzeżeń i pozwoleń drogowych, w tym praw dostępu i praw drogi, niezależnie od tego, czy są one zawarte w aktach własności, czy też nieformalnie ustanowione, i niezależnie od tego, czy są wymienione w Ogólnych Uwagach i Postanowieniach, czy nie. Uznaje się, że Nabywca (Nabywcy) upewnili się co do charakteru takich spraw. Dzierżawa i posiadanie : Tytuł własności jest oferowany do sprzedaży z pustym posiadaniem po zakończeniu. Obowiązki związane z praniem brudnych pieniędzy: Zgodnie z przepisami dotyczącymi prania pieniędzy z 2017 r. agenci sprzedający są zobowiązani do weryfikacji tożsamości kupującego w momencie przyjęcia oferty Strona internet...
Referens:
EDEN-T101004636
Land:
GB
Stad:
Penrith
Postnummer:
CA10 2RH
Kategori:
Bostäder
Listningstyp:
Till salu
Fastighetstyp:
Hus & Enfamiljshus
Rum:
2
Sovrum:
3
Badrum:
3
Parkeringar:
1
Garage:
1
Terrass:
Ja
