11 550 258 SEK
5 bd
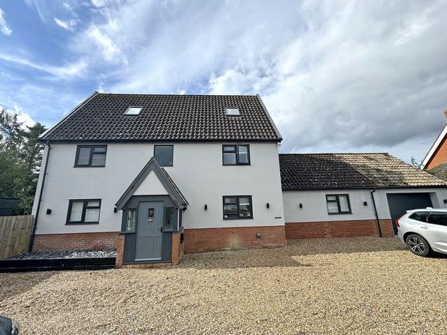
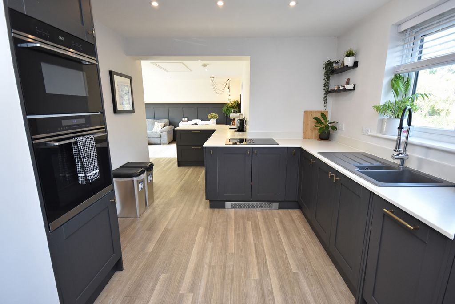
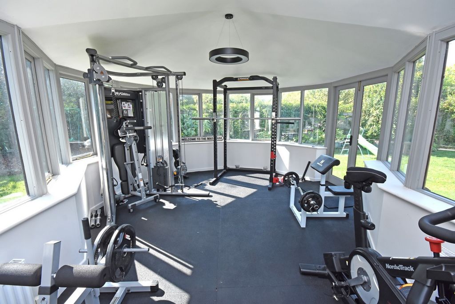
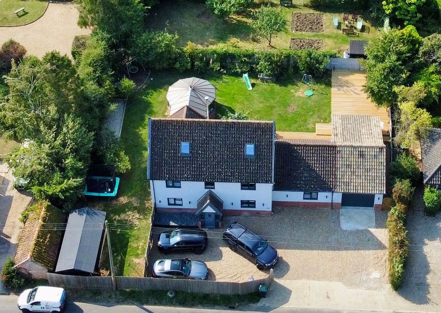
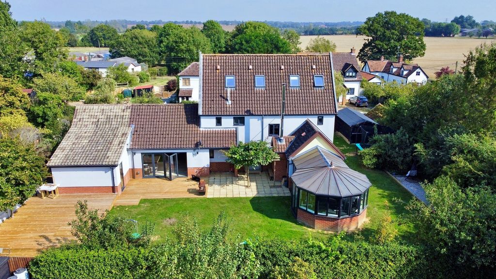
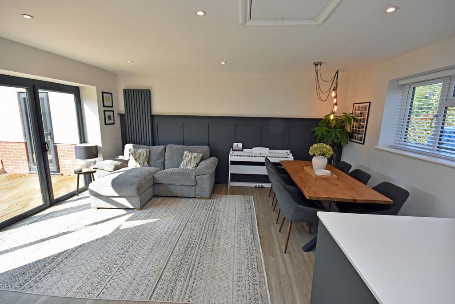
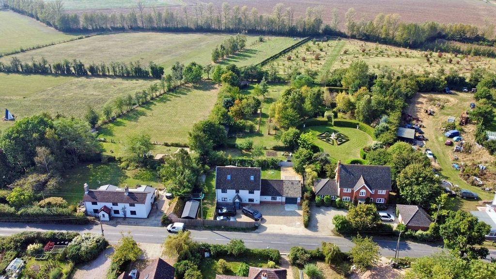
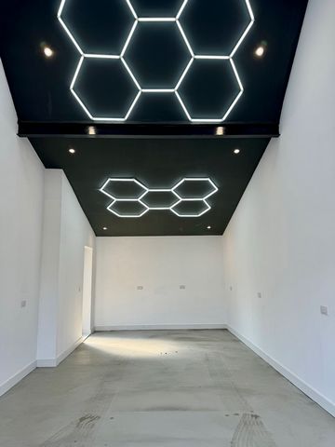
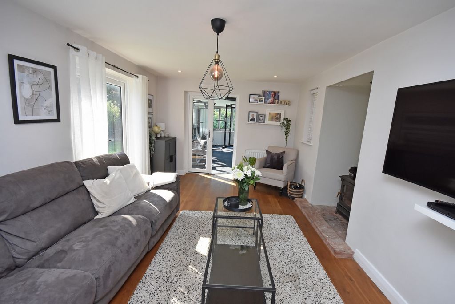
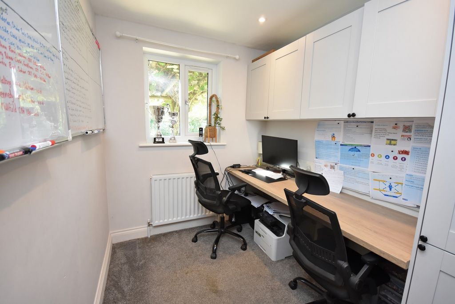
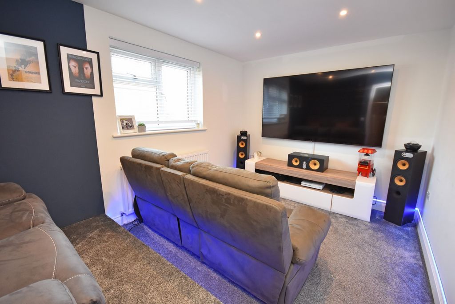
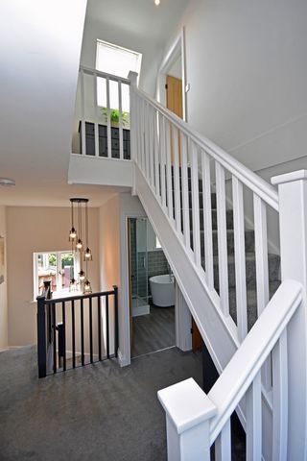
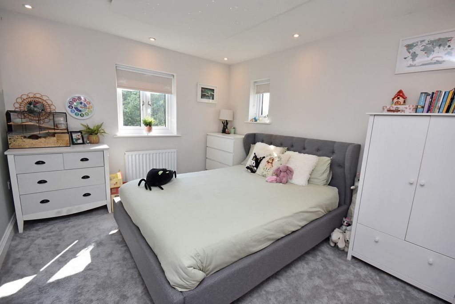
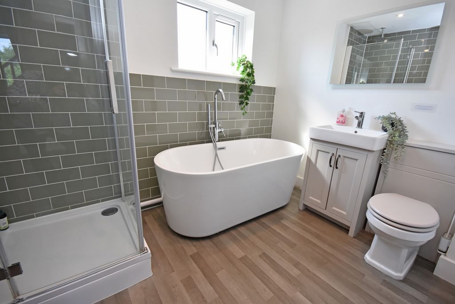
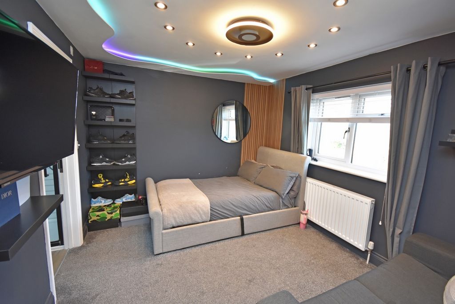
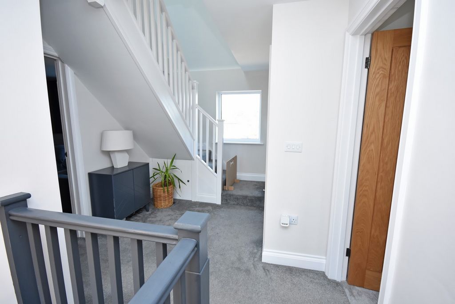
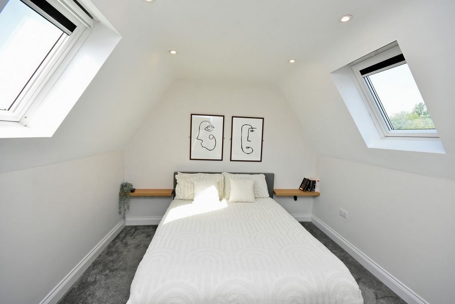
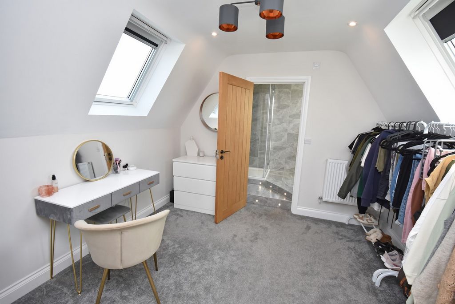
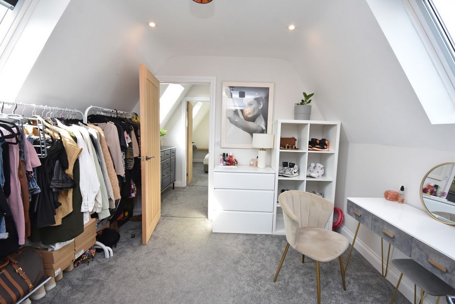
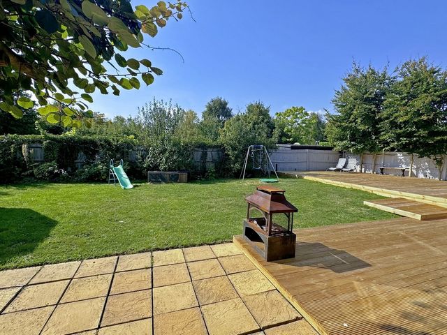
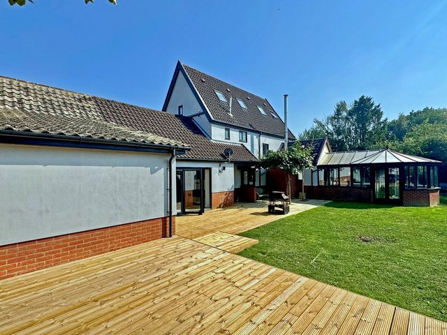
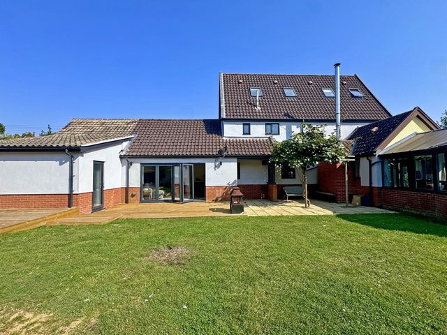
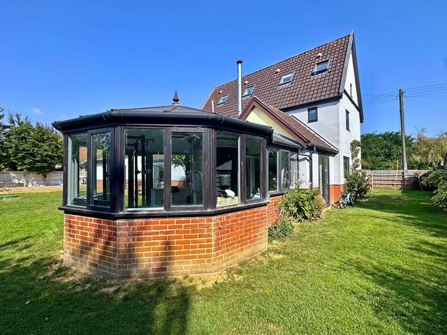
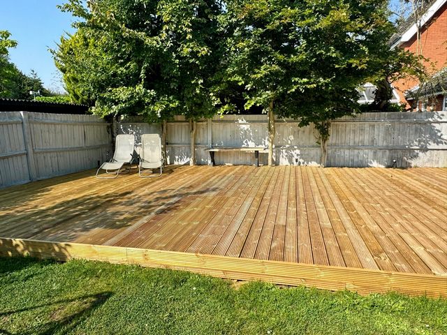
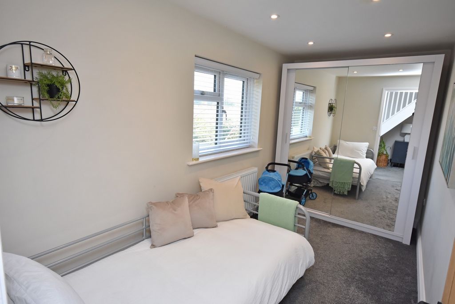
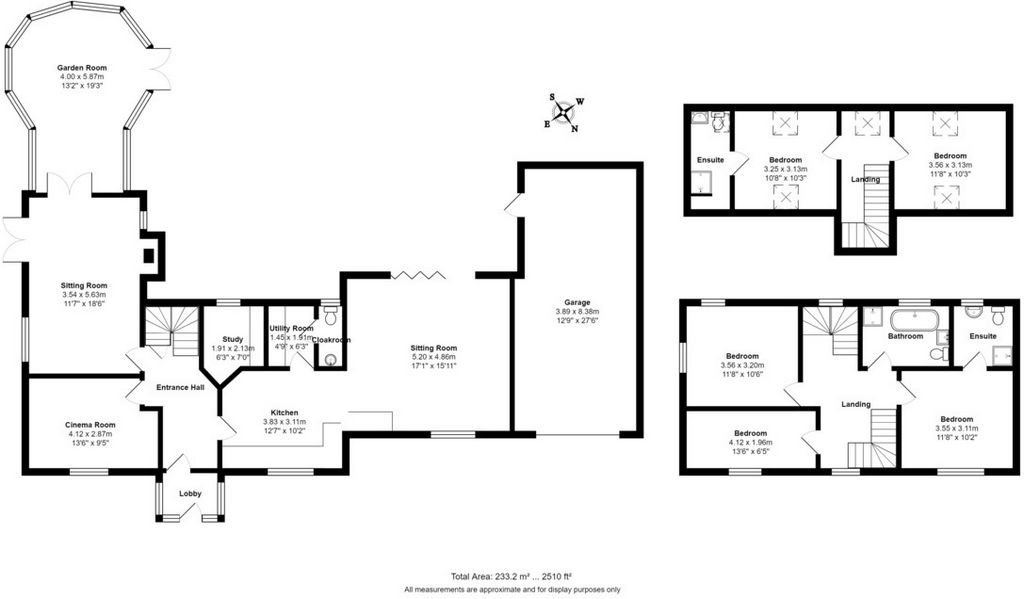
With Karndean light oak flooring, large walk in understairs cupboard and fully carpeted stairs to the first floor. Doors toMedia Room
With attractive feature skirting lighting and spotlights.Living Room
Karndean oak flooring, feature wood burner and full length, double glazed French Doors to the garden. There is a window to the side thus creating a double aspect room, and fully double glazed French doors opening to theConservatory
Currently being utilised as a gymnasium, with triple aspect windows and doors opening to the garden.Study
With built in work station and adjacent cupboards.Kitchen/Breakfast Room (leading to Dining area)
Modern kitchen cabinets comprising resin single sink unit set in composite worksurfaces, with built in electric hob with cupboards and drawers under. Large integrated full length fridge and freezer. Built in dishwasher and microwave. Inset spotlights to ceiling.Utility Room
Worksurface with sink with plumbing for washing machine under. Close coupled WC. Propane gas fired boiler serving hot water and central heating.Dining Area (adjoining kitchen)
This would be ideal as a second living room. It has an electric fire, built in television recess and Karndean flooring. There are four bi-folding doors opening to the rear patio and garden. Access to roof storage.
FIRST FLOOR First Floor Landing
There are dual aspect windows and doors toBedroom
A dual aspect, double room with feature lights and spots to ceiling. Fitted carpet.Bedroom
A double room with window to front andEn-Suite Shower Room
Single shower cubicle with large vanity unit and close coupled WC. Family Bathroom
A white suite comprising freestanding bath, pedestal basin and close coupled WC. Mirror with light over. Separate single shower cubicle. SECOND FLOOR Second Floor Landing
With doors toBedroom
A double room with two Velux windows and useful walk-in eaves storage.Bedroom
Another double room with two Velux windows and useful walk-in eaves storage.En Suite Shower Room
With a large shower cubicle, white vanity unit, close coupled WC, Velux window and fully tiled floor. Recessed display shelves. OUTSIDE The front garden is laid to a good sized shingle area with parking for around six vehicles and totally enclosed by close board fencing. There are security cameras to the front aspect. The rear gardens are of a good size with a large decked area with adjacent pergola, patio area. This area is also totally enclosed by close board fencing. To one side of the property there is a further lawned area with pear and apple trees. At the back of the rear garden there is a part glazed door to the large integral garage with electronically operated door, full power and light, with feature neon lights to the ceiling. The propane tank is discreetly screened by hedging and there are outside water taps to the front and rear of the property.
Features:
- Garage
- Garden
- Parking Visa fler Visa färre INTRODUCTION A splendid opportunity to acquire a five bedroomed, detached, family home which has been totally modernised and refurbished to a high specification. Sitting in an elevated, commanding position in the popular village of Hemingstone, this meticulously presented property benefits from three reception rooms, five good sized bedrooms, three bathrooms (two en-suite), gas fired central heating, sumptuous kitchen/breakfast room, large conservatory/gym and exceptional vaulted ceiling garage with feature lighting and space at rear for office, storage etc.Our clients have worked extremely hard to convert this amazing family home into a modern house with lots of natural lighting and pleasing design.To the front of the property, there is a large shingle area providing parking for around six vehicles, with electronically operated access to the attached garage.To the rear there are good sized, secluded lawns totally enclosed by close board fencing. There is a large, sunny patio area, pergola and hot tub. There are commanding rural views from the first and second floor accommodation. GROUND FLOOR Part glazed door opening to Entrance Porch with courtesy light and attractive red brick flooring and solid front doors opening to Reception Hall
With Karndean light oak flooring, large walk in understairs cupboard and fully carpeted stairs to the first floor. Doors toMedia Room
With attractive feature skirting lighting and spotlights.Living Room
Karndean oak flooring, feature wood burner and full length, double glazed French Doors to the garden. There is a window to the side thus creating a double aspect room, and fully double glazed French doors opening to theConservatory
Currently being utilised as a gymnasium, with triple aspect windows and doors opening to the garden.Study
With built in work station and adjacent cupboards.Kitchen/Breakfast Room (leading to Dining area)
Modern kitchen cabinets comprising resin single sink unit set in composite worksurfaces, with built in electric hob with cupboards and drawers under. Large integrated full length fridge and freezer. Built in dishwasher and microwave. Inset spotlights to ceiling.Utility Room
Worksurface with sink with plumbing for washing machine under. Close coupled WC. Propane gas fired boiler serving hot water and central heating.Dining Area (adjoining kitchen)
This would be ideal as a second living room. It has an electric fire, built in television recess and Karndean flooring. There are four bi-folding doors opening to the rear patio and garden. Access to roof storage.
FIRST FLOOR First Floor Landing
There are dual aspect windows and doors toBedroom
A dual aspect, double room with feature lights and spots to ceiling. Fitted carpet.Bedroom
A double room with window to front andEn-Suite Shower Room
Single shower cubicle with large vanity unit and close coupled WC. Family Bathroom
A white suite comprising freestanding bath, pedestal basin and close coupled WC. Mirror with light over. Separate single shower cubicle. SECOND FLOOR Second Floor Landing
With doors toBedroom
A double room with two Velux windows and useful walk-in eaves storage.Bedroom
Another double room with two Velux windows and useful walk-in eaves storage.En Suite Shower Room
With a large shower cubicle, white vanity unit, close coupled WC, Velux window and fully tiled floor. Recessed display shelves. OUTSIDE The front garden is laid to a good sized shingle area with parking for around six vehicles and totally enclosed by close board fencing. There are security cameras to the front aspect. The rear gardens are of a good size with a large decked area with adjacent pergola, patio area. This area is also totally enclosed by close board fencing. To one side of the property there is a further lawned area with pear and apple trees. At the back of the rear garden there is a part glazed door to the large integral garage with electronically operated door, full power and light, with feature neon lights to the ceiling. The propane tank is discreetly screened by hedging and there are outside water taps to the front and rear of the property.
Features:
- Garage
- Garden
- Parking