10 797 418 SEK
9 r
5 bd


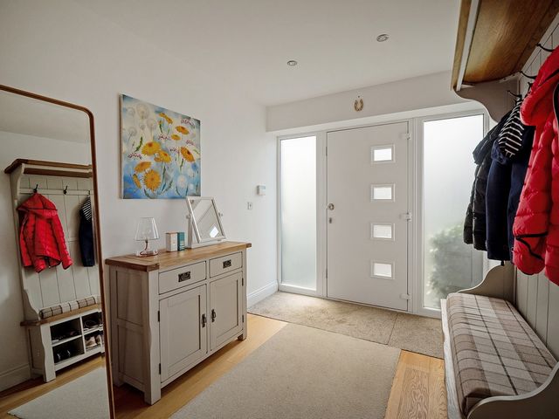


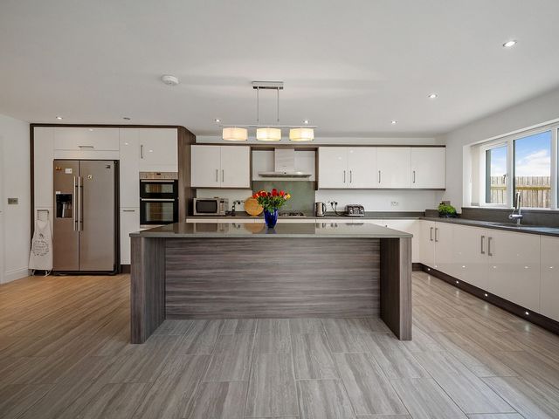
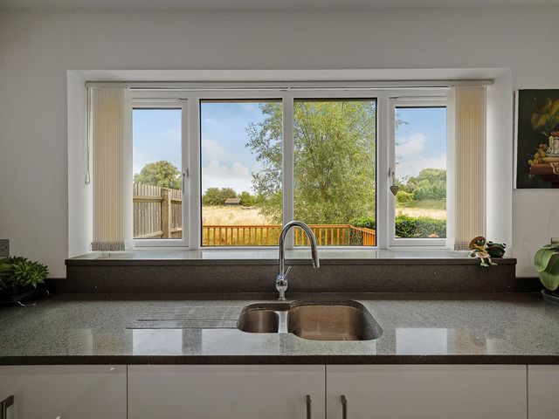



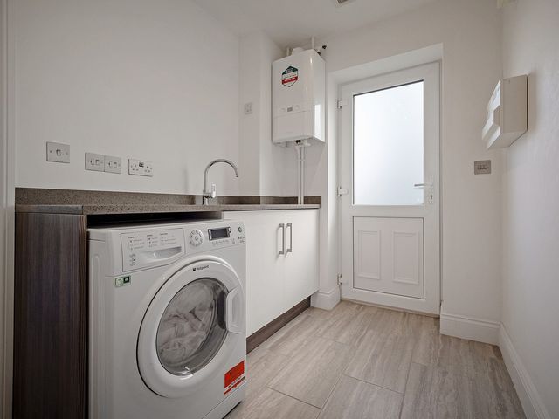
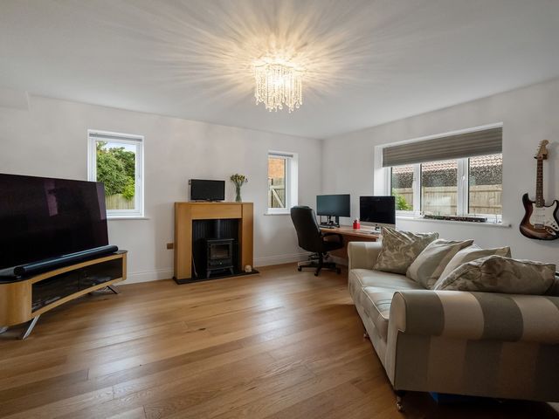





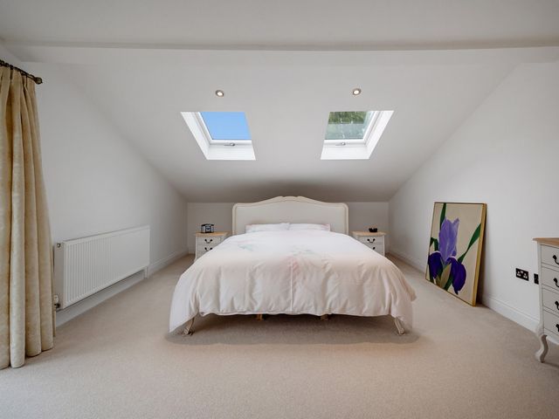
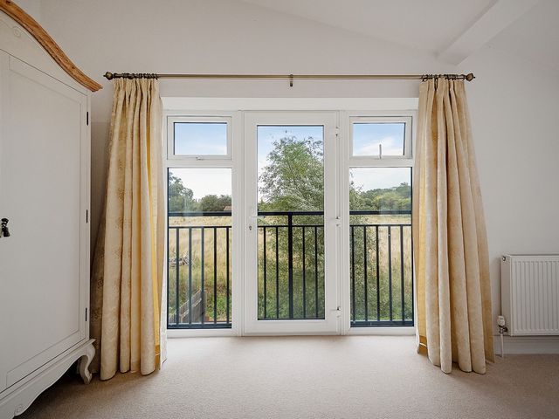
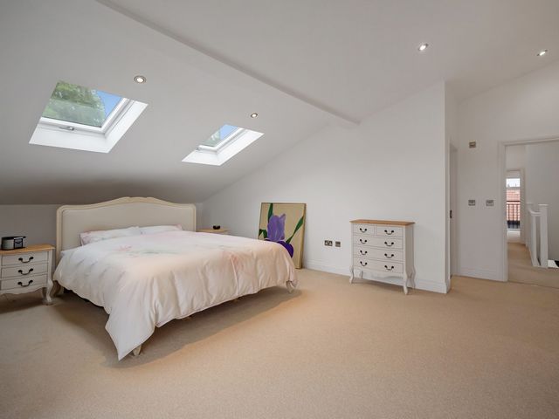
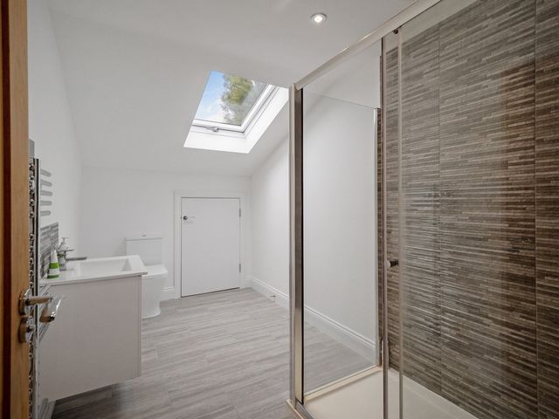


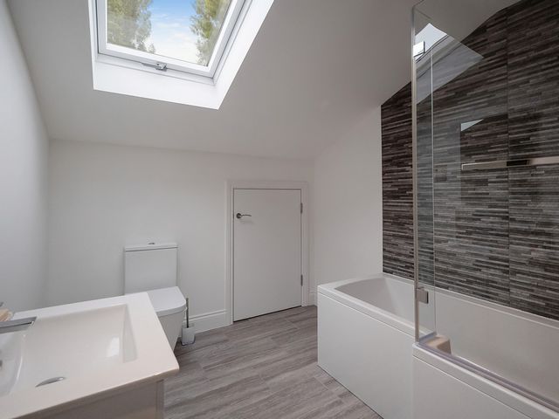
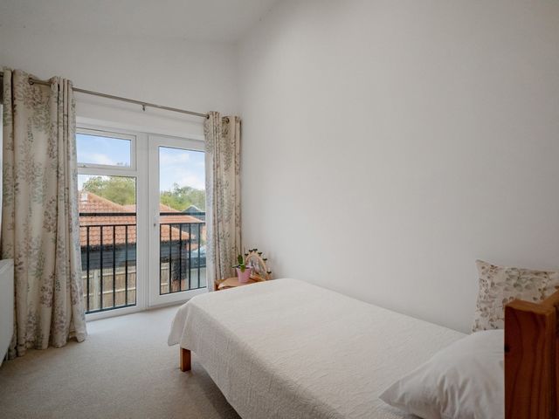
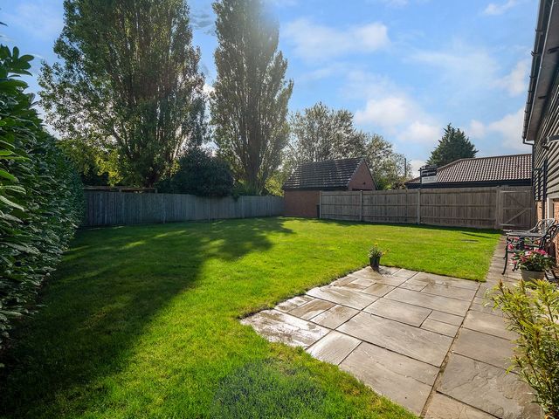
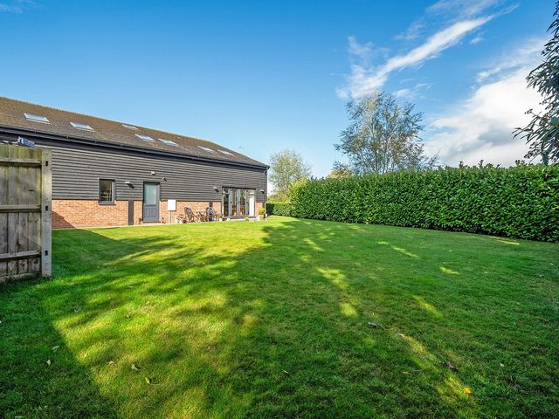
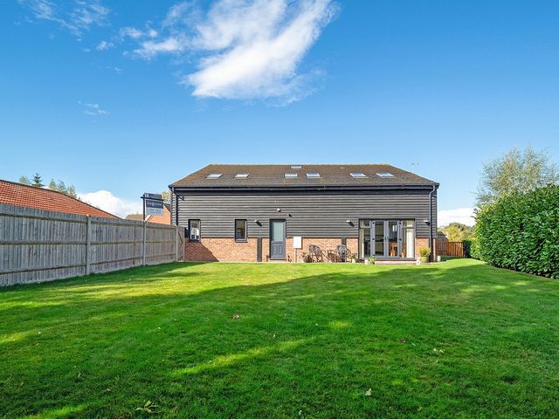
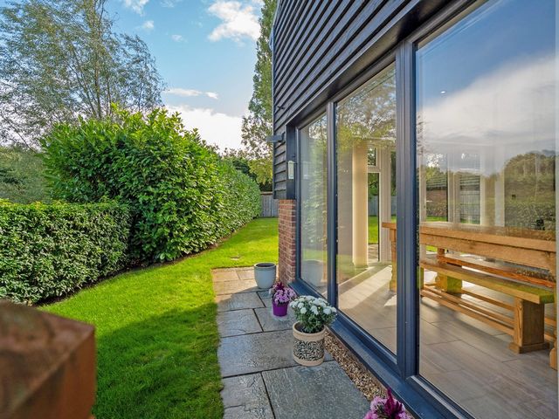
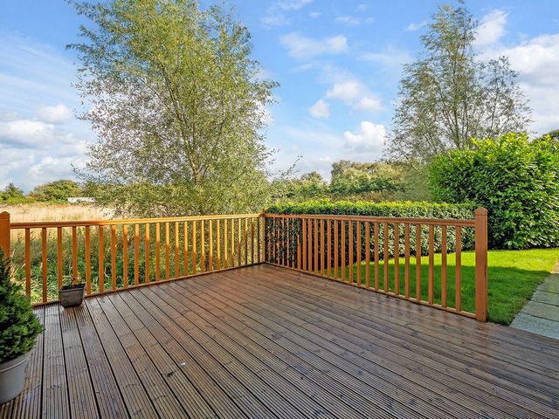

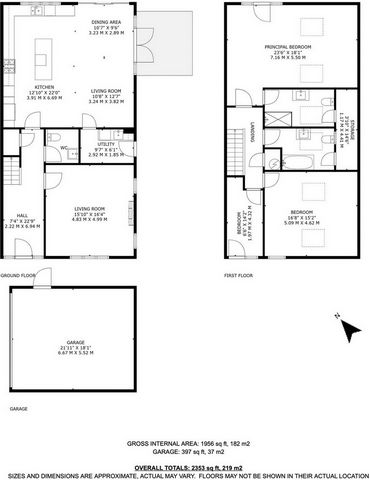
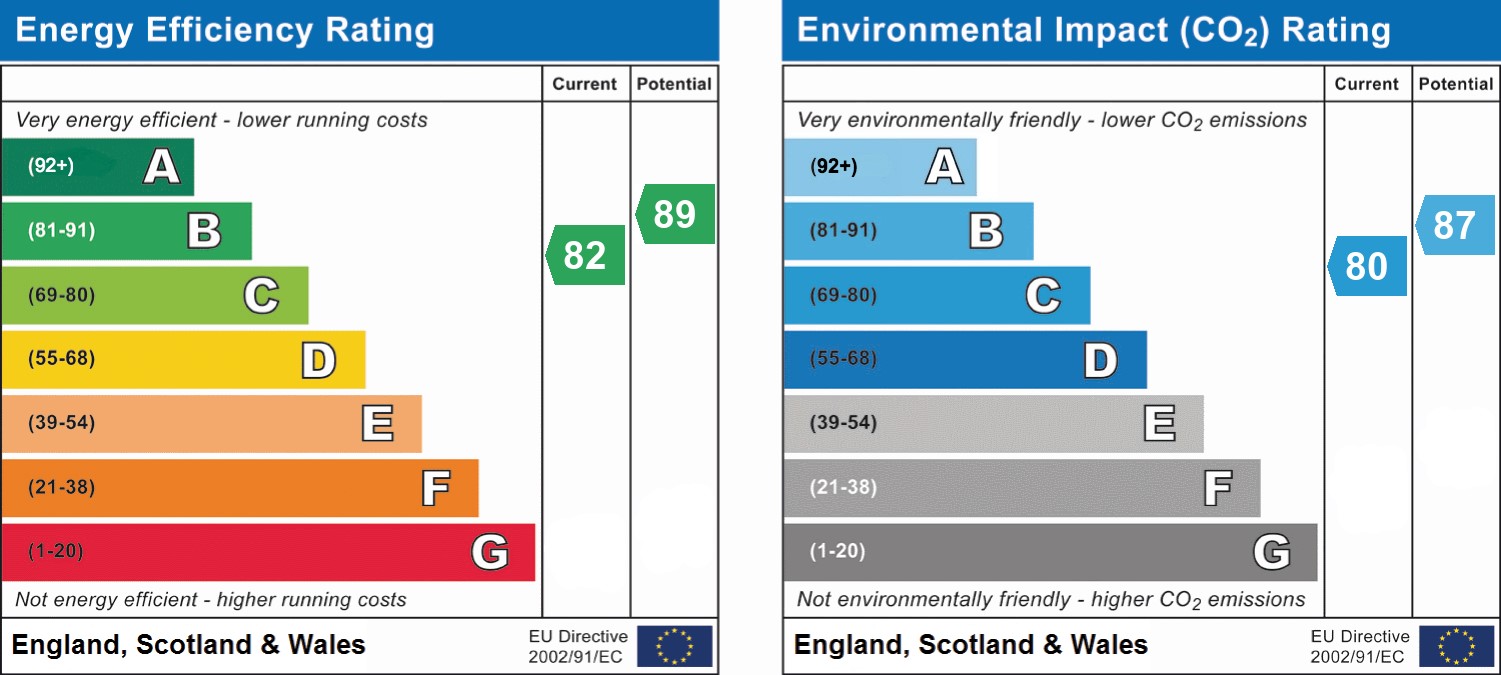
Mobile Phone Coverage: Some 4G and 5G mobile signal is available in the area. We advise you to check with your provider.
Broadband Availability - Standard broadband speed, up to 24 Mbps download and 1Mbps upload. We advise you to check with your provider.
Tenure: Freehold
Council Tax Band: F
Local Authority: Bedford Borough Council
EPC: Rating B (Valid until 20th June 2026)
Property Type: Semi Detached Barn Conversion
Construction Type: Standard Construction (Brick / Stone / Slate / Tiles)
Garage Parking Space: 2
Off Road Parking Spaces: 4+For full details of this property or for more information or to arrange a viewing please contact Ben Perkins.
Features:
- Garage
- Garden
- Balcony
- Parking Visa fler Visa färre Welcome to this exquisite semi-detached barn conversion, a perfect blend of modern living and rustic charm. Built in 2016, this property is designed to impress with its clean, spacious, and light-filled interiors. This home offers a contemporary lifestyle in a serene countryside setting. The property boasts three bedrooms with the potential for a fourth on the ground floor, making it versatile for various living arrangements.Ground FloorAs you step into the wide, spacious entrance hall, you are greeted by the elegance of wooden flooring and ample natural light. The open-plan kitchen/lounge/dining area is the heart of the home, featuring tiled flooring, a gas hob, double aspect views, a wine fridge, oven/grill, and a Samsung fridge freezer. This space is perfect for both everyday living and entertaining. The lounge, with its electric log burner and double aspect views, offers flexibility as it can be converted into a fourth bedroom if needed. The ground floor also includes a utility room with a modern gas boiler and a convenient lavatory. Additional features include LED lights, Ethernet sockets, TV points throughout, and an alarm system.First FloorThe first floor continues to impress with its well-thought-out design and ample storage space. The landing is illuminated by a Velux window, enhancing the sense of space and light. The principal bedroom is a luxurious retreat, featuring a super king-size layout, two Velux windows, a Juliette balcony, and an ensuite shower room with storage. Bedroom two is also generously sized with two Velux windows and a Juliette balcony. The third bedroom, perfect for a single bed, also includes a Juliette balcony. The family bathroom is well-appointed with a Velux window, ample storage, a bath/shower, tiled flooring, and a heated towel rail.OutsideThe exterior of this property is just as impressive as the interior. There is ample private parking, including a double garage with electric doors, electrical sockets, and heavy-duty racking storage. The low-maintenance garden is well-presented and features a decking area that overlooks the picturesque countryside, providing a perfect spot for relaxation and outdoor dining.LocationNestled near the sought-after villages of Cople and Willington, this property offers a peaceful yet convenient lifestyle. It is just a few miles from Bedford and Sandy, providing easy access to a range of local amenities and excellent transport links. The proximity to London via nearby rail links and the M1 ensures that commuting is a breeze.Services, Utilities & Property InformationUtilities: Mains water, electricity and gas. Sewerage Treatment Plant
Mobile Phone Coverage: Some 4G and 5G mobile signal is available in the area. We advise you to check with your provider.
Broadband Availability - Standard broadband speed, up to 24 Mbps download and 1Mbps upload. We advise you to check with your provider.
Tenure: Freehold
Council Tax Band: F
Local Authority: Bedford Borough Council
EPC: Rating B (Valid until 20th June 2026)
Property Type: Semi Detached Barn Conversion
Construction Type: Standard Construction (Brick / Stone / Slate / Tiles)
Garage Parking Space: 2
Off Road Parking Spaces: 4+For full details of this property or for more information or to arrange a viewing please contact Ben Perkins.
Features:
- Garage
- Garden
- Balcony
- Parking