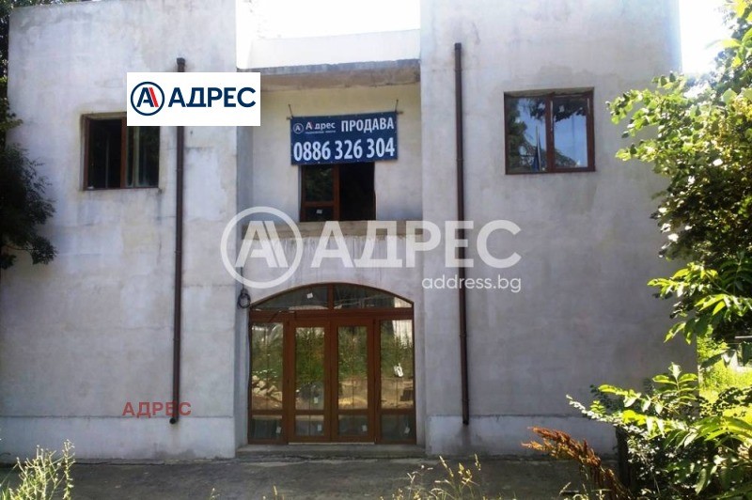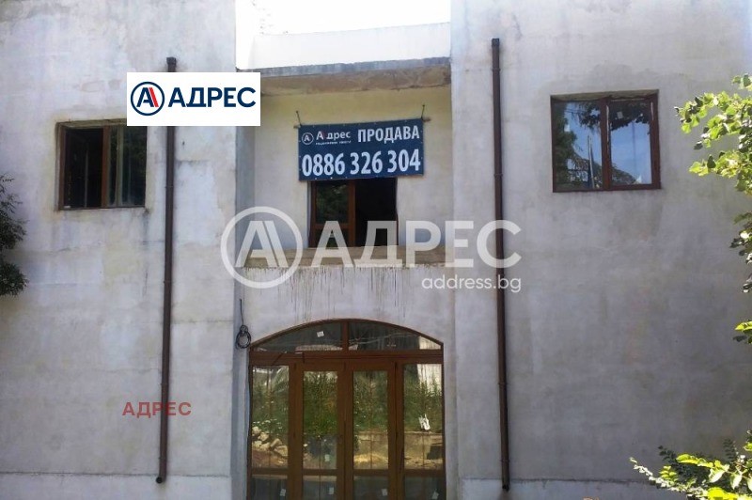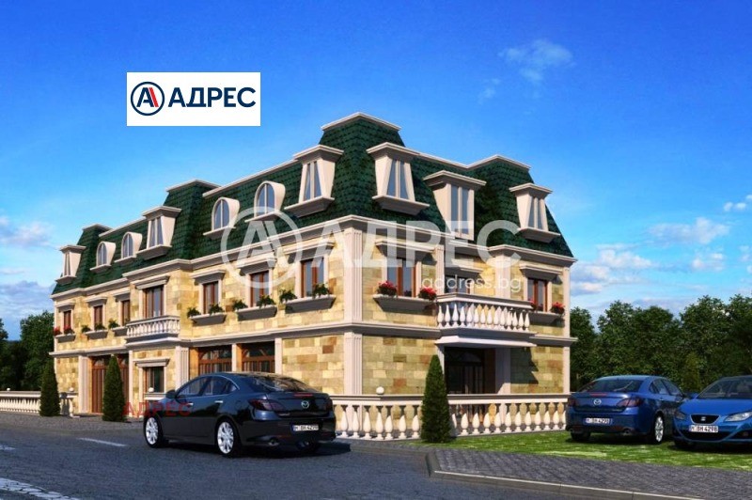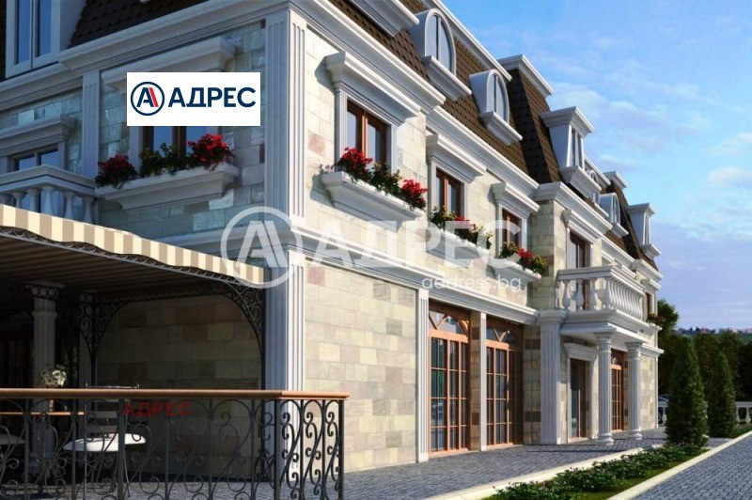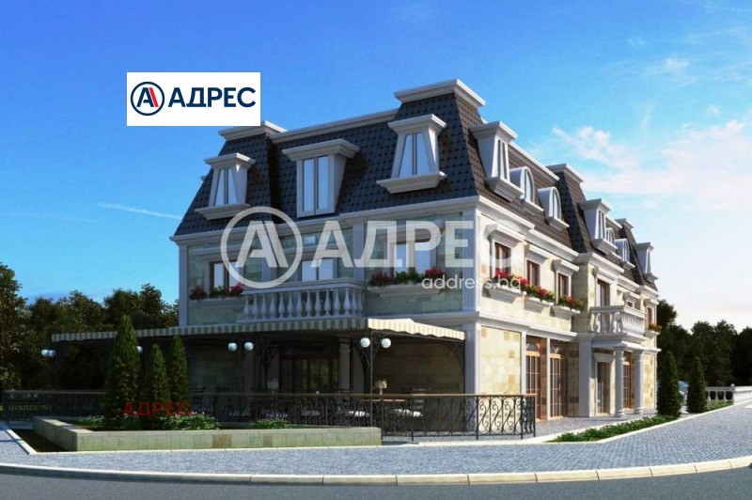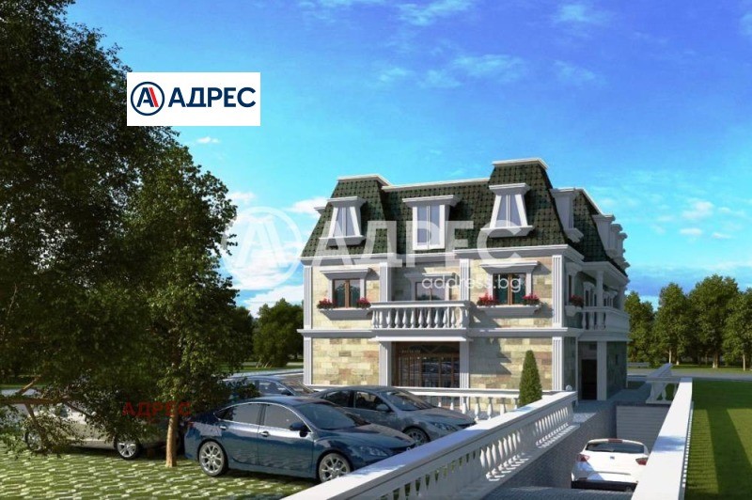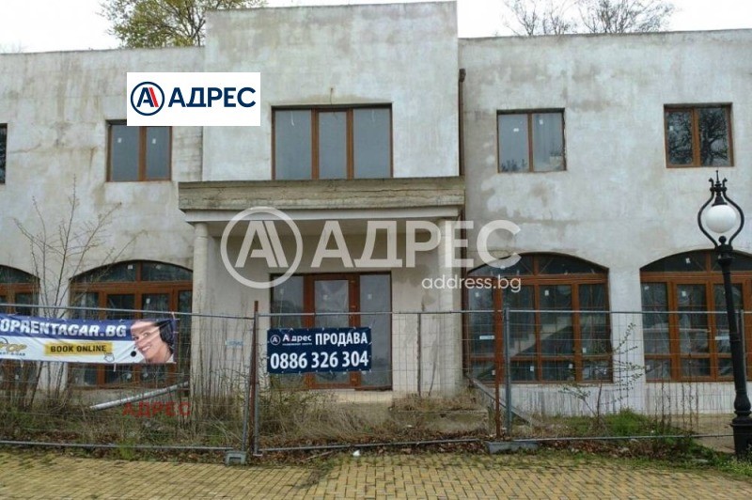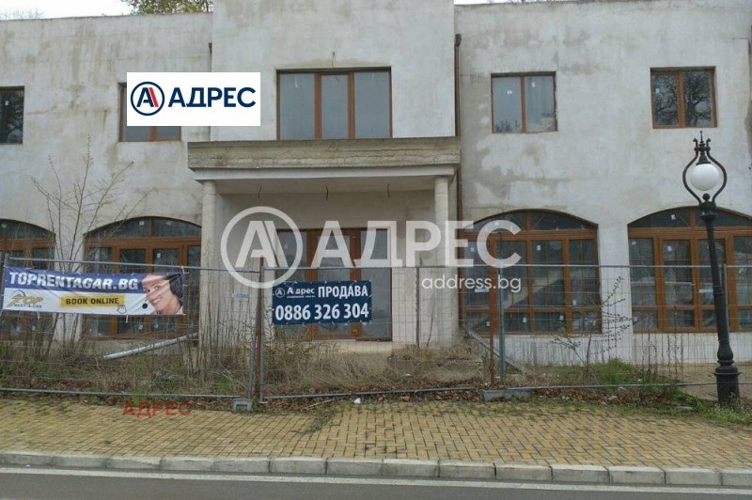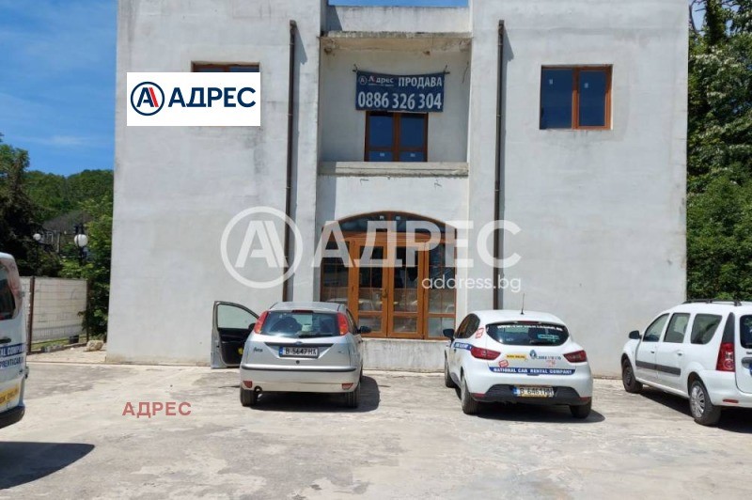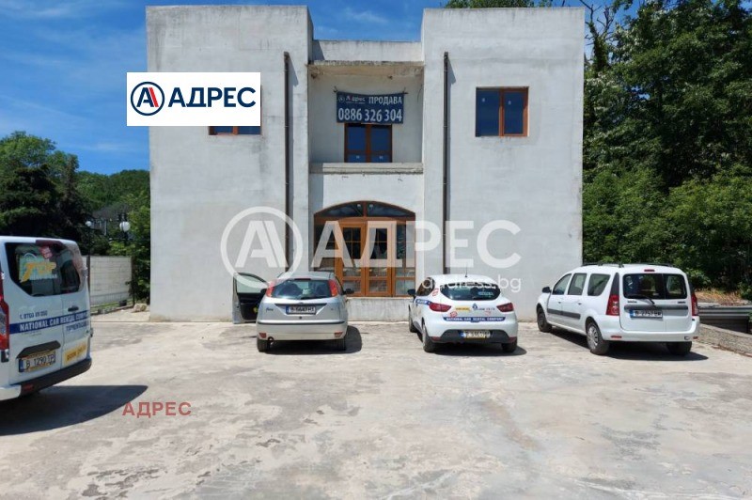BILDERNA LADDAS...
Lager & industriområde (Till salu)
2 000 m²
Referens:
EDEN-T100990427
/ 100990427
An emblematic building of a large shopping center in a cult place in Golden Sands resort with a total built-up area of about 2000 sq.m. The building is free-standing in the property, with an elevator. At the time of the sale, this site was built at stage A 14, but without an attic floor, which can be additionally built. The plot is corner with an area of 1302 sq.m. The streets around it are in good condition and surround it from the east, west and south. The necessary parking spaces are provided through more than 30 outdoor and indoor parking spaces. The entrance of the shopping center is from the south and the distribution in it is as follows: Basement with an area of 977.57 sq.m. with separate underground parking spaces with a ramp for access to them, along with utility rooms, warehouses, kitchen and adjacent common areas. First floor with an area of 324.20 sq.m. with a separate restaurant, kitchen and WC with an area of 177.55 sq.m.; shop with an area of 101.25 sq.m.; entrance hall and staircase with an area of 44.40 sq.m. In the free part of the plot there is an outdoor parking lot with an area of about 500 sq.m. with the possibility of parking for customers and guests of the complex. Second floor with an area of 324.20 sq.m. with 12 separate retail outlets with areas from 16 to 21 sq.m., together with a corridor, WC, staircase and terraces. The third floor at the time of the sale of the complex is not built. According to the project, it is also planned to have an area of 324.20 sq.m. with 6 attics with areas from 20 to 88 sq.m., together with a corridor and a staircase. This building with the status of a shopping center is located in a cult place in the resort of Golden Sands. The building has a building permit from 11/2007, which was implemented at stage A-14 and accepted by a commission with a protocol of 4/2008. As of 2018. the building was mothballed and the construction was frozen at stage A-14. After 2008. at the request of the owner of the shopping complex by order of the Ministry of Regional Development of 10/2013. new higher development indicators for this property have been approved, given the fact that Golden Sands resort is a settlement of great national importance. The approved new urban development indicators are as follows: Building density 30%; Kint. 1; landscaping 50% and height 10 meters. At the time of the sale of this property, most of the premises in the building are finished and paved, but in general it needs repair and completion to stage A 16 and commissioning. Business building with excellent location in Golden Sands resort. Suitable property for use, such as: Shopping center; Office building; Commercial representation; Medical
Visa fler
Visa färre
Емблематична сграда на голям търговски център на култово място в к.к.Златни Пясъци с разгъната застроена площ от около 2000 кв.м Сградата е свободно стояща в имота, с асансьор. Към момента на продажбата този обект е изграден на етап А 14, но без тавански етаж, който може допълнително да се изгради. Парцела е ъглов с площ 1302 кв.м. Улиците край него са в добро състояние и го обграждат от изток, запад и юг. Необходимите паркоместа са осигурени чрез изградени открити и закрити над 30 паркоместа. Входа на търговския център е от юг и разпределението в него е както следва: Сутерен с площ 977.57 кв.м. с обособени подземни паркоместа с рампа за подход към тях, ведно с битови стаи, складове, кухня и прилежащи общи части. Първи етаж с площ от 324.20 кв.м. с обособени ресторант, кухня и WC с площ 177.55 кв.м.; магазин с площ 101.25 кв.м.; предверие и стълбище с площ 44.40 кв.м. В свободната част на парцела е обособен открит паркинг с площ около 500 кв.м. с възможност за паркиране на клиенти и гости на комплекса. Втори етаж с площ от 324.20 кв.м. с обособени 12 търговски обекти с площи от 16 до 21 кв.м., ведно с коридор, WC, стълбище и тераси. Трети етаж в момента на продажбата на комплекса е неизграден. По проект той също е предвиден да бъде с площ от 324.20 кв.м. с обособени 6 тавански помещения с площи от 20 до 88 кв.м., ведно с коридор и стълбище. Тази сграда със статут на търговски център е разположен на култово място в к.к.Златни Пясъци. Сградата е с разрешение за строеж от м.11/2007 год., което е реализирано на етап А -14 и прието от комисия с протокол от м.4/2008 год. Към 2018 год. сградата е консервирана и строителството е замръзено на етап А -14. След 2008 год. по молба на собственика на търговския комплекс със заповед от Министерството на регионалното развитие от м.10/2013 год. са одобрени нови по-вискоки устройствени показатели за този имот, предвид обстоятелството, че к.к. Златни Пясъци е селищно обазувание с огромно национално значение. Одобрените нови градоустройствени показатели са както следва: Плътност на застрояването 30%; Кинт. 1; озеленяване 50% и височина 10 метра. Към момента на продажбата на този имот голяма част от помещенията в сградата са в завършен вид и с положени настилки, но като цяло тя се нуждае от ремонт и довършване до етап А 16 и въвеждане в експлоатация. Бизнес сграда с отлична локация в к.к. Златни Пясъци. Подходящ имот за ползване, като: Търговски център; Офис сграда; Търговско представителство; Медицински
An emblematic building of a large shopping center in a cult place in Golden Sands resort with a total built-up area of about 2000 sq.m. The building is free-standing in the property, with an elevator. At the time of the sale, this site was built at stage A 14, but without an attic floor, which can be additionally built. The plot is corner with an area of 1302 sq.m. The streets around it are in good condition and surround it from the east, west and south. The necessary parking spaces are provided through more than 30 outdoor and indoor parking spaces. The entrance of the shopping center is from the south and the distribution in it is as follows: Basement with an area of 977.57 sq.m. with separate underground parking spaces with a ramp for access to them, along with utility rooms, warehouses, kitchen and adjacent common areas. First floor with an area of 324.20 sq.m. with a separate restaurant, kitchen and WC with an area of 177.55 sq.m.; shop with an area of 101.25 sq.m.; entrance hall and staircase with an area of 44.40 sq.m. In the free part of the plot there is an outdoor parking lot with an area of about 500 sq.m. with the possibility of parking for customers and guests of the complex. Second floor with an area of 324.20 sq.m. with 12 separate retail outlets with areas from 16 to 21 sq.m., together with a corridor, WC, staircase and terraces. The third floor at the time of the sale of the complex is not built. According to the project, it is also planned to have an area of 324.20 sq.m. with 6 attics with areas from 20 to 88 sq.m., together with a corridor and a staircase. This building with the status of a shopping center is located in a cult place in the resort of Golden Sands. The building has a building permit from 11/2007, which was implemented at stage A-14 and accepted by a commission with a protocol of 4/2008. As of 2018. the building was mothballed and the construction was frozen at stage A-14. After 2008. at the request of the owner of the shopping complex by order of the Ministry of Regional Development of 10/2013. new higher development indicators for this property have been approved, given the fact that Golden Sands resort is a settlement of great national importance. The approved new urban development indicators are as follows: Building density 30%; Kint. 1; landscaping 50% and height 10 meters. At the time of the sale of this property, most of the premises in the building are finished and paved, but in general it needs repair and completion to stage A 16 and commissioning. Business building with excellent location in Golden Sands resort. Suitable property for use, such as: Shopping center; Office building; Commercial representation; Medical
Un edificio emblemático de un gran centro comercial en un lugar de culto en el complejo Golden Sands con una superficie total construida de unos 2000 metros cuadrados. El edificio es independiente en la propiedad, con ascensor. En el momento de la venta, este solar se construyó en la fase A 14, pero sin planta abuhardillada, que se puede construir adicionalmente. La parcela es esquinera con una superficie de 1302 metros cuadrados. Las calles que lo rodean están en buen estado y lo rodean por el este, oeste y sur. Las plazas de aparcamiento necesarias se proporcionan a través de más de 30 plazas de aparcamiento exterior e interior. La entrada del centro comercial es desde el sur y la distribución en ella es la siguiente: Sótano con una superficie de 977,57 m². con plazas de aparcamiento subterráneas independientes con rampa de acceso a las mismas, junto con cuartos de servicio, almacenes, cocina y zonas comunes adyacentes. Primera planta con una superficie de 324,20 m². con un restaurante separado, cocina y WC con una superficie de 177,55 metros cuadrados; tienda con una superficie de 101,25 m²; Hall de entrada y escalera con una superficie de 44,40 m². En la parte libre de la parcela hay un aparcamiento exterior con una superficie de unos 500 m². con posibilidad de aparcamiento para los clientes e invitados del complejo. Segunda planta con una superficie de 324,20 m². con 12 puntos de venta independientes con superficies de 16 a 21 m², junto con pasillo, aseo, escalera y terrazas. El tercer piso en el momento de la venta del complejo no está construido. Según el proyecto, también se prevé que tenga una superficie de 324,20 metros cuadrados. Con 6 buhardillas con superficies de 20 a 88 m², junto con un pasillo y una escalera. Este edificio con la condición de centro comercial se encuentra en un lugar de culto en la localidad de Golden Sands. El edificio cuenta con una licencia de obras de 11/2007, que se ejecutó en la etapa A-14 y fue aceptada por una comisión con un protocolo de 4/2008. A partir de 2018. el edificio fue paralizado y la construcción se congeló en la etapa A-14. Después de 2008. a petición del titular del complejo comercial por orden de la Consejería de Fomento Regional de 10/2013. Se han aprobado nuevos indicadores de desarrollo superior para esta propiedad, dado que el complejo Golden Sands es un asentamiento de gran importancia nacional. Los nuevos indicadores de desarrollo urbano aprobados son los siguientes: Densidad de edificación 30%; Kint. 1; Paisajismo 50% y altura 10 metros. En el momento de la venta de este inmueble, la mayoría de los locales del edificio están terminados y pavimentados, pero en general necesita reparación y finalización para la etapa A 16 y puesta en marcha. Edificio de negocios con excelente ubicación en Golden Sands resort. Propiedad adecuada para su uso, tales como: Centro comercial; Edificio de oficinas; Representación comercial; Médico
Un bâtiment emblématique d’un grand centre commercial dans un lieu culte de la station balnéaire des Sables d’Or avec une surface bâtie totale d’environ 2000 m². Le bâtiment est indépendant dans la propriété, avec ascenseur. Au moment de la vente, ce site a été construit au stade A 14, mais sans étage mansardé, qui peut être construit en plus. Le terrain est d’angle avec une superficie de 1302 m². Les rues qui l’entourent sont en bon état et l’entourent d’est, d’ouest et de sud. Les places de stationnement nécessaires sont fournies par plus de 30 places de stationnement extérieures et intérieures. L’entrée du centre commercial se fait par le sud et la distribution à l’intérieur est la suivante : Sous-sol d’une superficie de 977,57 m². avec des places de parking souterraines séparées avec une rampe pour y accéder, ainsi que des buanderies, des entrepôts, une cuisine et des espaces communs adjacents. Premier étage d’une superficie de 324,20 m² avec un restaurant séparé, une cuisine et des WC d’une superficie de 177,55 m² ; magasin d’une superficie de 101,25 m² ; Hall d’entrée et escalier d’une superficie de 44,40 m². Dans la partie libre du terrain, il y a un parking extérieur d’une superficie d’environ 500 m². avec la possibilité de se garer pour les clients et les invités du complexe. Deuxième étage d’une superficie de 324,20 m² avec 12 points de vente séparés d’une superficie de 16 à 21 m², ainsi qu’un couloir, des toilettes, un escalier et des terrasses. Le troisième étage au moment de la vente du complexe n’est pas construit. Selon le projet, il est également prévu d’avoir une superficie de 324,20 m². avec 6 greniers d’une superficie de 20 à 88 m², ainsi qu’un couloir et un escalier. Cet immeuble au statut de centre commercial est situé dans un lieu culte de la station balnéaire des Sables d’Or. Le bâtiment dispose d’un permis de construire du 11/2007, qui a été mis en œuvre à l’étape A-14 et accepté par une commission avec un protocole du 4/2008. À partir de 2018. le bâtiment a été mis en veilleuse et la construction a été gelée à l’étape A-14. Après 2008. à la demande du propriétaire du complexe commercial par arrêté du ministère du Développement régional du 10/2013. de nouveaux indicateurs de développement plus élevés pour cette propriété ont été approuvés, compte tenu du fait que la station balnéaire de Golden Sands est un établissement de grande importance nationale. Les nouveaux indicateurs de développement urbain approuvés sont les suivants : Densité de construction 30 % ; Kint. 1; Aménagement paysager 50% et hauteur 10 mètres. Au moment de la vente de cette propriété, la plupart des locaux de l’immeuble sont finis et pavés, mais en général, il a besoin de réparations et d’achèvement à l’étape A 16 et à la mise en service. Immeuble d’affaires avec un excellent emplacement dans la station balnéaire de Golden Sands. Propriété appropriée à l’utilisation, telle que : Centre commercial ; Immeuble de bureaux ; Représentation commerciale ; Médical
Een emblematisch gebouw van een groot winkelcentrum op een cultplaats in het Golden Sands-resort met een totale bebouwde oppervlakte van ongeveer 2000 m². Het gebouw is vrijstaand in het pand, met een lift. Op het moment van de verkoop werd deze site gebouwd in fase A 14, maar zonder zolderverdieping, die bijgebouwd kan worden. Het perceel is hoek met een oppervlakte van 1302 m². De straten eromheen zijn in goede staat en omringen het vanuit het oosten, westen en zuiden. De nodige parkeerplaatsen zijn voorzien door middel van meer dan 30 buiten- en binnenparkeerplaatsen. De entree van het winkelcentrum is vanuit het zuiden en de verdeling daarin is als volgt: Kelder met een oppervlakte van 977,57 m². met aparte ondergrondse parkeerplaatsen met een oprit voor toegang tot hen, samen met bijkeukens, magazijnen, keuken en aangrenzende gemeenschappelijke ruimtes. Eerste verdieping met een oppervlakte van 324,20 m². met een apart restaurant, keuken en toilet met een oppervlakte van 177,55 m²; winkel met een oppervlakte van 101,25 m²; Entree, hal en trappenhuis met een oppervlakte van 44,40 m². In het vrije deel van het perceel is er een buitenparkeerplaats met een oppervlakte van ongeveer 500 m². met de mogelijkheid tot parkeren voor klanten en gasten van het complex. Tweede verdieping met een oppervlakte van 324,20 m². met 12 afzonderlijke verkooppunten met een oppervlakte van 16 tot 21 m², samen met een gang, toilet, trappenhuis en terrassen. De derde verdieping is op het moment van de verkoop van het complex niet gebouwd. Volgens het project is het ook de bedoeling om een oppervlakte van 324,20 m² te hebben. met 6 zolders met oppervlaktes van 20 tot 88 m², samen met een gang en een trap. Dit gebouw met de status van winkelcentrum bevindt zich op een cultusplaats in de badplaats Golden Sands. Het gebouw heeft een bouwvergunning van 11/2007, die werd geïmplementeerd in fase A-14 en geaccepteerd door een commissie met een protocol van 4/2008. Vanaf 2018. het gebouw werd in de mottenballen gelegd en de constructie werd bevroren op fase A-14. Na 2008. op verzoek van de eigenaar van het winkelcomplex in opdracht van het Ministerie van Regionale Ontwikkeling van 10/2013. nieuwe hogere ontwikkelingsindicatoren voor dit onroerend goed zijn goedgekeurd, gezien het feit dat Golden Sands resort een nederzetting van groot nationaal belang is. De goedgekeurde indicatoren voor nieuwe stedelijke ontwikkeling zijn als volgt: Bebouwingsdichtheid 30%; Kint. 1; landschapsarchitectuur 50% en hoogte 10 meter. Op het moment van de verkoop van dit pand zijn de meeste panden in het gebouw afgewerkt en geplaveid, maar over het algemeen moet het worden gerepareerd en voltooid tot fase A 16 en inbedrijfstelling. Bedrijfsgebouw met uitstekende locatie in Golden Sands resort. Geschikt vastgoed voor gebruik, zoals: Winkelcentrum; Kantoorgebouw; Commerciële vertegenwoordiging; Geneeskundig
Symbolická budova velkého nákupního centra na kultovním místě v letovisku Zlaté písky s celkovou zastavěnou plochou cca 2000 m2. Budova je volně stojící v objektu, s výtahem. V době prodeje byl tento areál vybudován ve etapě A 14, ale bez podkroví, které je možné dostavět. Pozemek je rohový o rozloze 1302 m2. Ulice v jejím okolí jsou v dobrém stavu a obklopují ji z východu, západu i jihu. Potřebná parkovací místa jsou zajištěna prostřednictvím více než 30 venkovních a vnitřních parkovacích míst. Vstup do obchodního centra je z jihu a rozvody v něm jsou následující: Suterén o rozloze 977,57 m2. se samostatnými podzemními parkovacími místy s rampou pro přístup k nim, spolu s technickými místnostmi, sklady, kuchyní a přilehlými společnými prostory. První patro o rozloze 324,20 m2. se samostatnou restaurací, kuchyní a WC o rozloze 177,55 m2; prodejna o rozloze 101,25 m2; vstupní hala a schodiště o rozloze 44,40 m2. Ve volné části pozemku se nachází venkovní parkoviště o rozloze cca 500 m2. s možností parkování pro zákazníky a hosty areálu. Druhé patro o rozloze 324,20 m2. s 12 samostatnými obchodními prodejnami s plochou od 16 do 21 m2, spolu s chodbou, WC, schodištěm a terasami. Třetí patro v době prodeje komplexu není postaveno. Podle projektu se počítá také s plochou 324,20 m2. se 6 podkrovími o výměře od 20 do 88 m2, spolu s chodbou a schodištěm. Tato budova se statutem obchodního centra se nachází na kultovním místě v letovisku Zlaté písky. Stavba má stavební povolení z 11/2007, které bylo realizováno ve stupni A-14 a schváleno komisí s protokolem 4/2008. Od roku 2018. budova byla zakonzervována a stavba byla zmrazena na etapě A-14. Po roce 2008. na žádost vlastníka obchodního komplexu vyhláškou Ministerstva pro místní rozvoj ze dne 10/2013. Byly schváleny nové vyšší ukazatele rozvoje pro tuto nemovitost, vzhledem k tomu, že letovisko Zlaté písky je osadou velkého národního významu. Schválené nové ukazatele rozvoje města jsou následující: Hustota zástavby 30 %; Kint. 1; terénní úpravy 50% a výška 10 metrů. V době prodeje této nemovitosti je většina prostor v budově dokončena a vydlážděna, ale obecně je třeba provést opravu a dostavbu do etapy A 16 a uvést do provozu. Obchodní budova s výbornou polohou v letovisku Zlaté písky. Vhodná nemovitost k použití, jako jsou: Obchodní centrum; Kancelářská budova; Obchodní zastoupení; Lékařský
Referens:
EDEN-T100990427
Land:
BG
Stad:
Varna
Kategori:
Kommersiella
Listningstyp:
Till salu
Fastighetstyp:
Lager & industriområde
Fastighets storlek:
2 000 m²
REAL ESTATE PRICE PER M² IN NEARBY CITIES
| City |
Avg price per m² house |
Avg price per m² apartment |
|---|---|---|
| Shumen | 8 883 SEK | 12 893 SEK |
