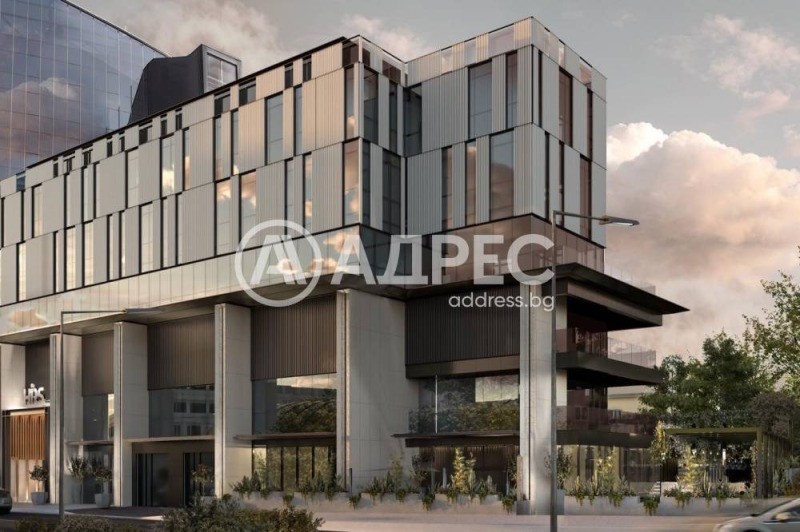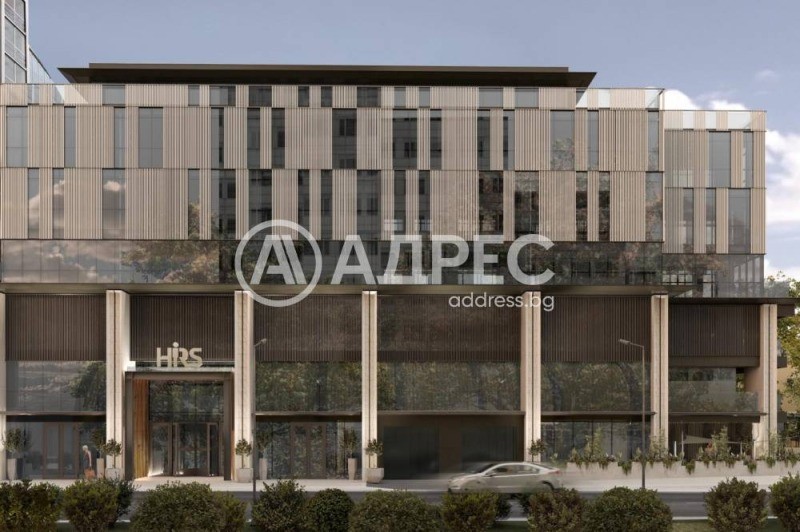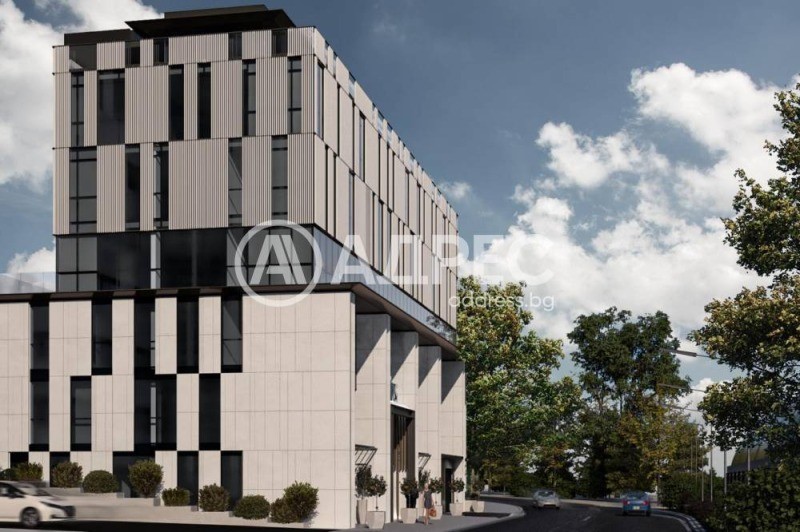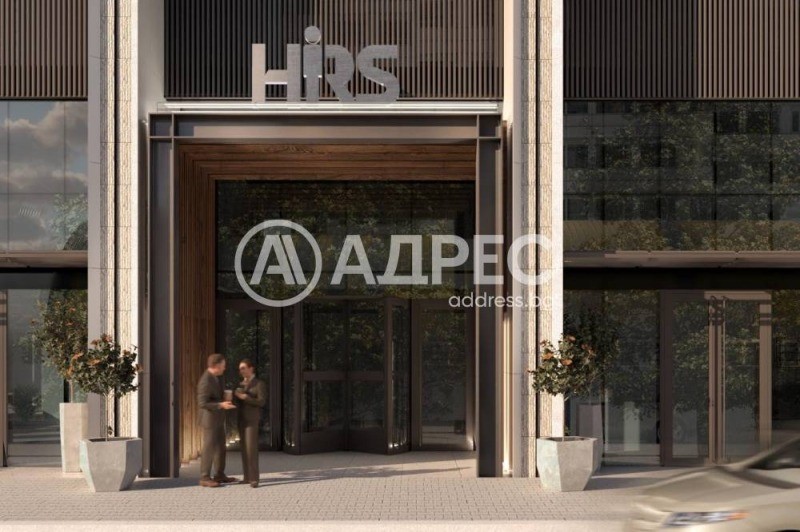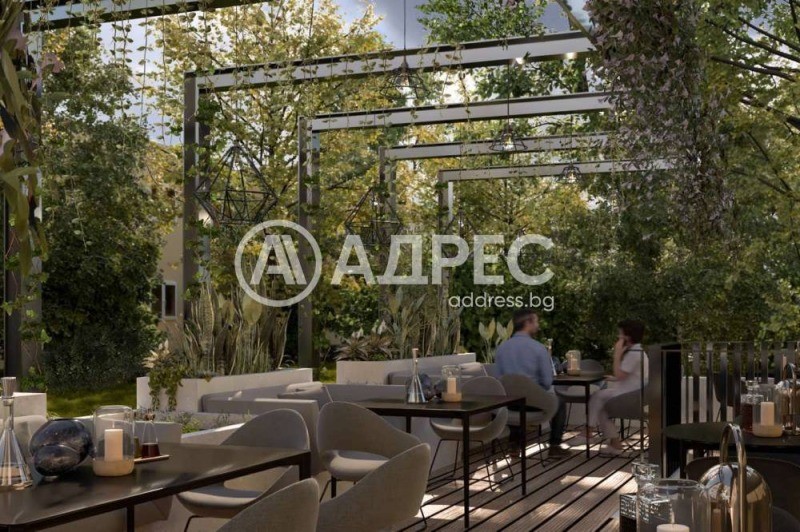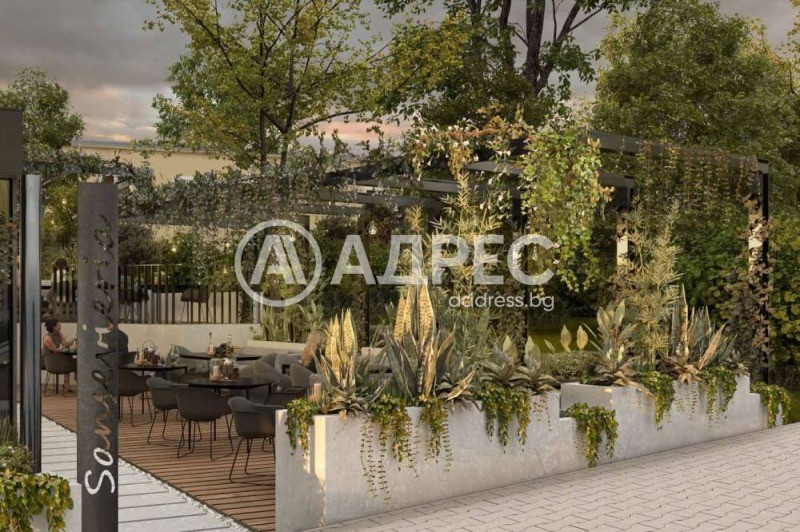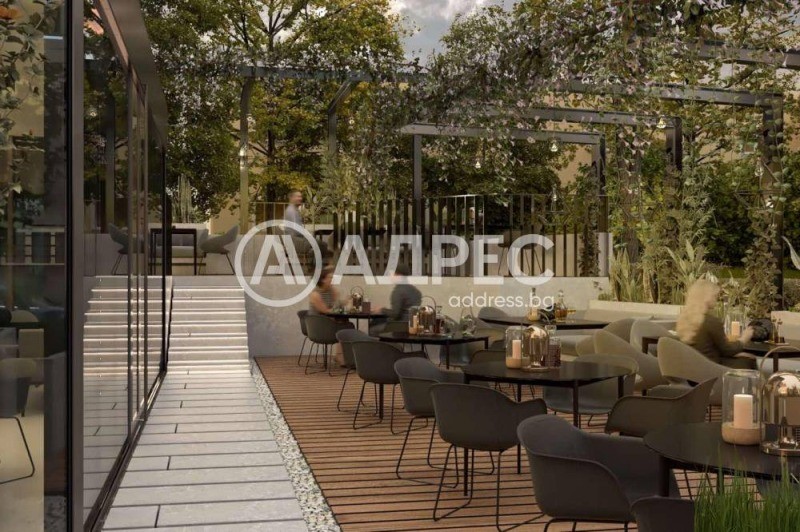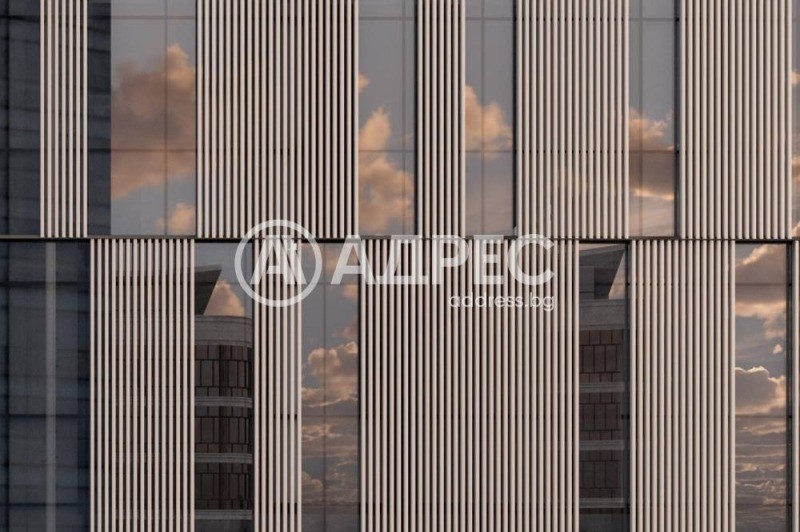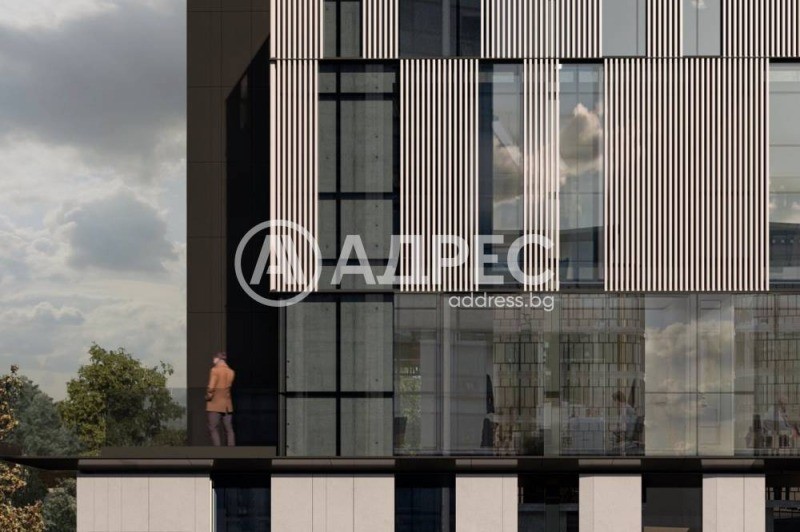BILDERNA LADDAS...
Kontors & reklamplats (Till salu)
4 382 m²
Referens:
EDEN-T100989125
/ 100989125
Vi erbjuder ett färdigt projekt för genomförandet av "Kontorsbyggnad med café och underjordiska garage" med bygglov i Manastirski Livadi-West. Tomten ligger i nära anslutning till Blvd. Bulgarien. Den totala bebyggda ytan är 4382 kvm, med en bebyggd yta ovan jord på 3007 kvm, och källaren är utformad på två underjordiska nivåer med en total bebyggd yta på 1375 kvm. Tomtens yta är 1061 kvm. Byggnaden består av en bottenvåning, 6 våningar och två underjordiska våningar som tillhandahålls för parkering. Byggnaden är avsedd som kontorsbyggnad. Priset är utan moms Byggnaden har ett extremt strategiskt läge, nära boulevarden. Bulgarien. Unik arkitektur i en affärsbyggnad. Underbart läge för att bygga en affärsbyggnad. Unik fasad och arkitektur i byggnaden. Ring nu och uppge denna kod 628175
Visa fler
Visa färre
Предлагаме готов проект за реализиране 'Офис сграда с кафене и подземни гаражи' с Разрешение за строеж в Манастирски ливади-запад. Парцелът се намира в непосредствена близост до бул. България. Общата разгърната застроена площ е 4382 кв.м., като надземната застроена площ е 3007 кв.м, а сутерена е проектиран на две подземни нива с обща застроена площ от 1375 кв.м. Площта на парцела е 1061 кв.м. Сградата се състои от партер, 6 етажа и два подземни етажа предвидени за паркиране. Сградата е с предназначение за офис сграда. Цената е без ДДС Сградата е с изключително стратегическо положение, в близост до бул. България. Уникална архитектура на бизнес-сграда. Чудеста локация за построяване на бизнес-сграда. Уникална фасада и архитектура на сградата. Обади се сега и цитирай този код 628175
Ofrecemos un proyecto listo para la realización de "Edificio de oficinas con cafetería y garajes subterráneos" con permiso de construcción en Manastirski Livadi-West. La parcela se encuentra muy cerca de Blvd. Bulgaria. La superficie construida total es de 4382 m², con una superficie construida sobre rasante de 3007 m², y el sótano está diseñado en dos niveles subterráneos con una superficie construida total de 1375 m². La superficie de la parcela es de 1061 metros cuadrados. El edificio consta de una planta baja, 6 plantas y dos plantas subterráneas destinadas a aparcamiento. El edificio está destinado a un edificio de oficinas. El precio es sin IVA El edificio tiene una posición extremadamente estratégica, cerca del bulevar. Bulgaria. Arquitectura única de un edificio de negocios. Maravillosa ubicación para construir un edificio comercial. Singular fachada y arquitectura del edificio. Llame ahora y cotice este código 628175
Nous proposons un projet prêt à l’emploi pour la mise en œuvre d’un 'Immeuble de bureaux avec un café et des garages souterrains' avec un permis de construire à Manastirski Livadi-West. Le terrain est situé à proximité du Blvd. Bulgarie. La surface bâtie totale est de 4382 m², avec une surface bâtie hors sol de 3007 m², et le sous-sol est conçu sur deux niveaux souterrains avec une surface bâtie totale de 1375 m². La superficie du terrain est de 1061 m². Le bâtiment se compose d’un rez-de-chaussée, de 6 étages et de deux sous-sols prévus pour le stationnement. Le bâtiment est destiné à un immeuble de bureaux. Le prix est hors TVA L’immeuble bénéficie d’une position extrêmement stratégique, près du boulevard. Bulgarie. Architecture unique d’un bâtiment d’entreprise. Emplacement merveilleux pour la construction d’un bâtiment d’affaires. Façade et architecture uniques du bâtiment. Appelez maintenant et indiquez ce code 628175
Предлагаем готовый проект для реализации «Офисного здания с кафе и подземными гаражами» с Разрешением на строительство в Манастирски Ливади-Вест. Участок расположен в непосредственной близости от бульвара. Болгария. Общая площадь застройки составляет 4382 кв.м., с надземной застроенной площадью 3007 кв.м., а цокольный этаж запроектирован на двух подземных уровнях с общей застроенной площадью 1375 кв.м. Площадь участка составляет 1061 кв.м. Здание состоит из первого этажа, 6 этажей и двух подземных этажей, предусмотренных для парковки. Здание предназначено для офисного здания. Цена указана без НДС Здание имеет чрезвычайно стратегическое положение, рядом с бульваром. Болгария. Уникальная архитектура делового здания. Прекрасное место для строительства бизнес-здания. Уникальный фасад и архитектура здания. Позвоните сейчас и укажите этот код 628175
We offer a ready-made project for the implementation of 'Office building with a café and underground garages' with a Building Permit in Manastirski Livadi-West. The plot is located in close proximity to Blvd. Bulgaria. The total built-up area is 4382 sq.m., with an above-ground built-up area of 3007 sq.m., and the basement is designed on two underground levels with a total built-up area of 1375 sq.m. The area of the plot is 1061 sq.m. The building consists of a ground floor, 6 floors and two underground floors provided for parking. The building is intended for an office building. The price is without VAT The building has an extremely strategic position, near the boulevard. Bulgaria. Unique architecture of a business building. Wonderful location for building a business building. Unique façade and architecture of the building. Call now and quote this code 628175
Vi erbjuder ett färdigt projekt för genomförandet av "Kontorsbyggnad med café och underjordiska garage" med bygglov i Manastirski Livadi-West. Tomten ligger i nära anslutning till Blvd. Bulgarien. Den totala bebyggda ytan är 4382 kvm, med en bebyggd yta ovan jord på 3007 kvm, och källaren är utformad på två underjordiska nivåer med en total bebyggd yta på 1375 kvm. Tomtens yta är 1061 kvm. Byggnaden består av en bottenvåning, 6 våningar och två underjordiska våningar som tillhandahålls för parkering. Byggnaden är avsedd som kontorsbyggnad. Priset är utan moms Byggnaden har ett extremt strategiskt läge, nära boulevarden. Bulgarien. Unik arkitektur i en affärsbyggnad. Underbart läge för att bygga en affärsbyggnad. Unik fasad och arkitektur i byggnaden. Ring nu och uppge denna kod 628175
Referens:
EDEN-T100989125
Land:
BG
Stad:
Sofia
Kategori:
Kommersiella
Listningstyp:
Till salu
Fastighetstyp:
Kontors & reklamplats
Fastighets storlek:
4 382 m²
