BILDERNA LADDAS...
Hus & Enfamiljshus (Till salu)
Referens:
EDEN-T100987619
/ 100987619
Referens:
EDEN-T100987619
Land:
ES
Stad:
Cervello
Postnummer:
08758
Kategori:
Bostäder
Listningstyp:
Till salu
Fastighetstyp:
Hus & Enfamiljshus
Fastighets storlek:
393 m²
Tomt storlek:
659 m²
Rum:
5
Sovrum:
3
Badrum:
2
Parkeringar:
1
Hiss:
Ja
Alarm:
Ja
Swimming pool:
Ja
Luftkonditionering:
Ja

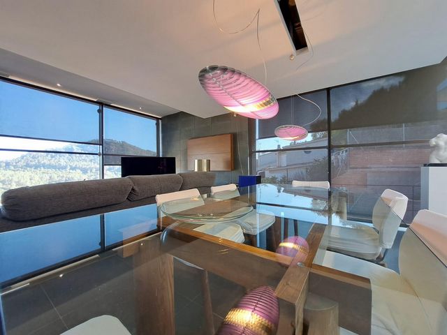

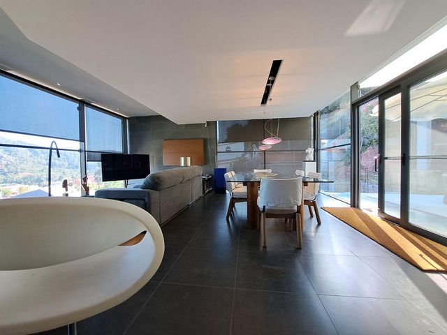




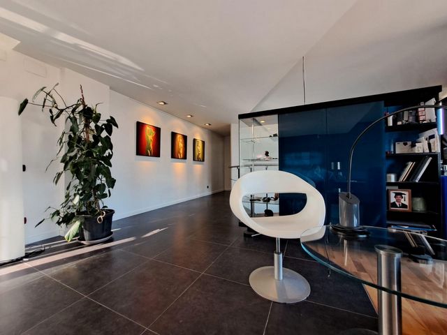


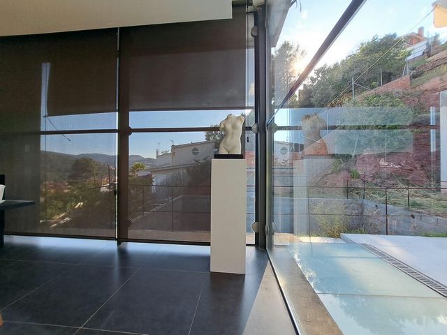
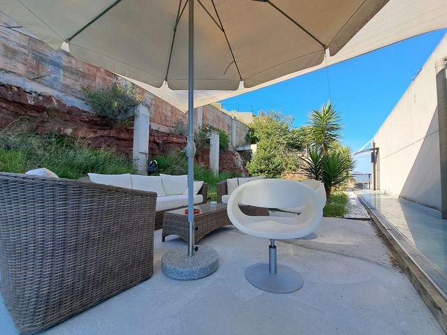

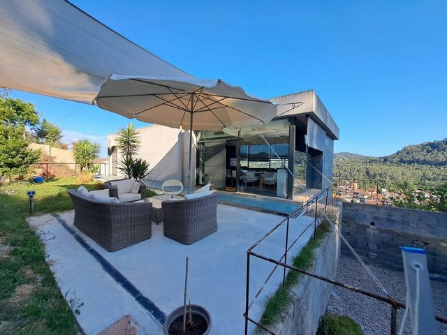
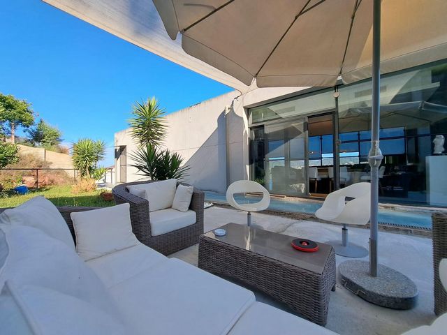
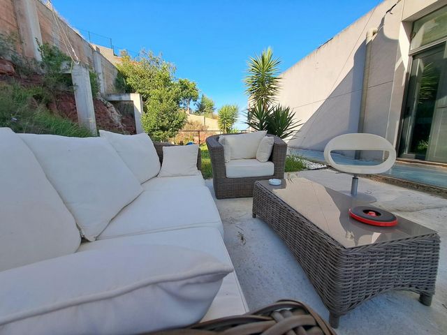

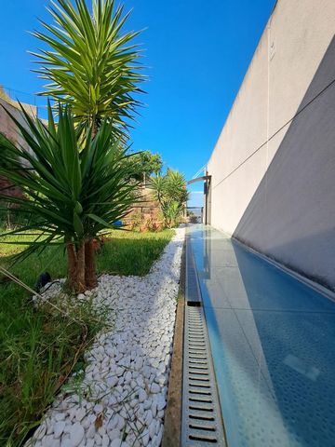




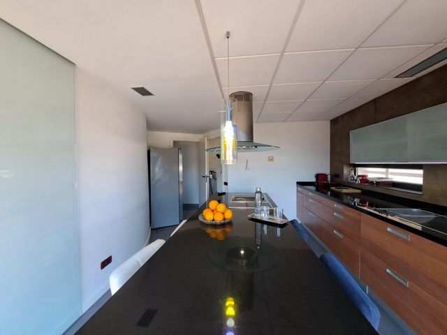


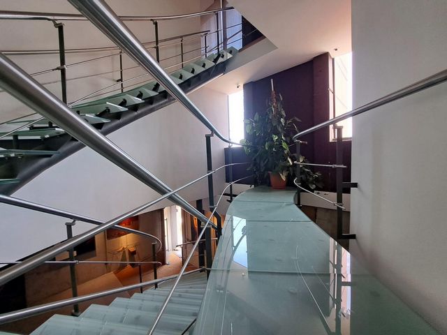
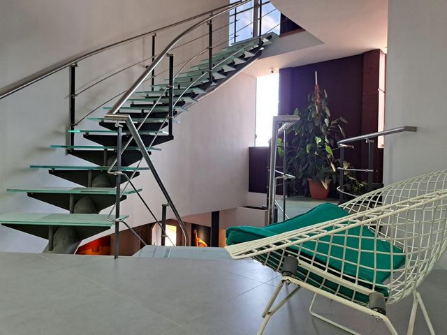
















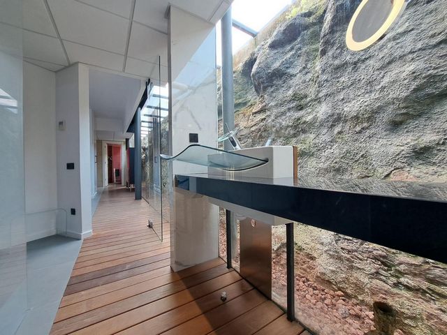

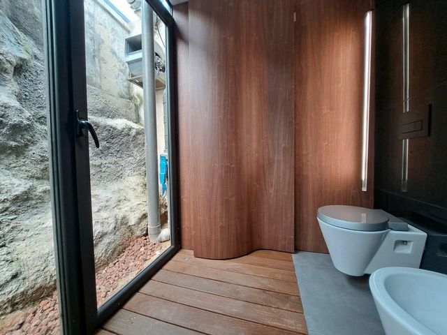
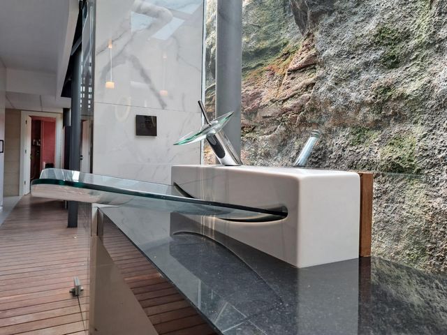

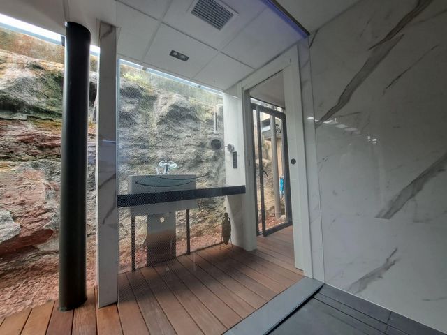
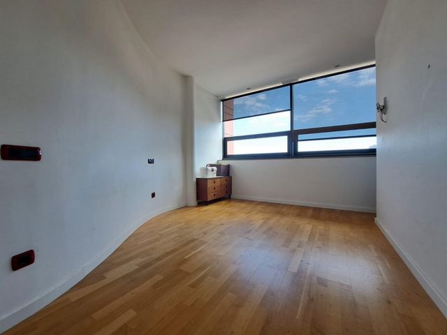

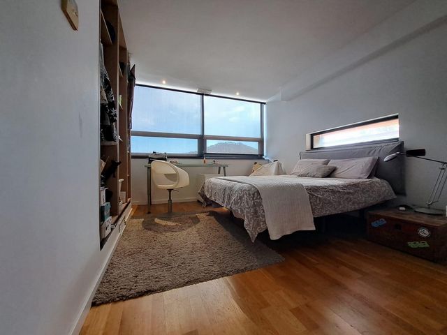





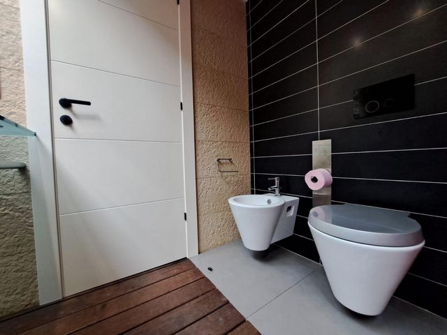



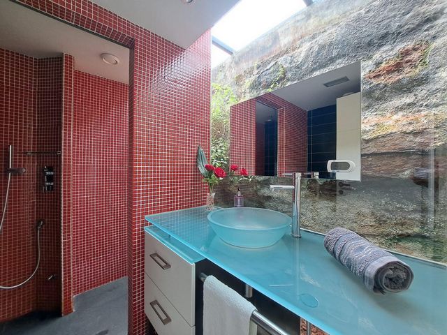
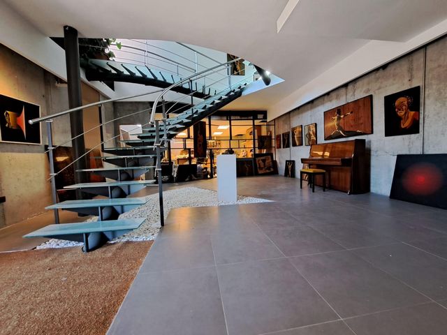




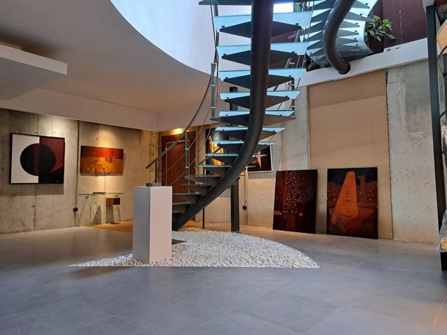




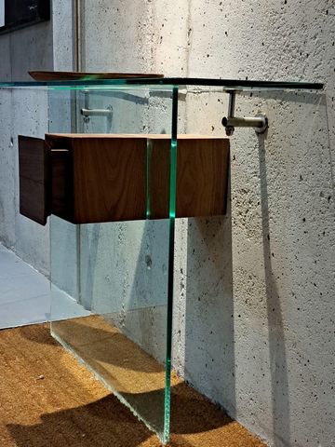
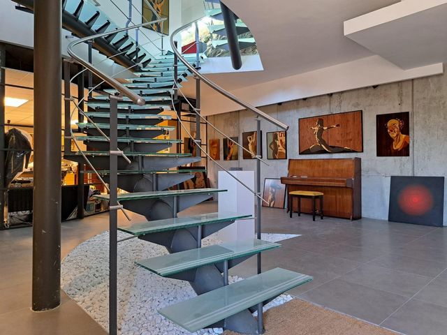
Features:
- Air Conditioning
- Alarm
- Parking
- Lift
- Garden
- SwimmingPool
- Dining Room
- Pool Outdoor Visa fler Visa färre Preciosa casa de diseño en el Cervelló, realizada íntegramente de forma artística y con detalles de lujo, excelentemente ubicada en el centro del pueblo, con una superficie construida de 393 m2 sobre un solar de 659 m2. En la primera planta encontramos una gran sala utilizada actualmente una parte para exposición de obras de arte y la parte de atrás como taller, esta planta es ideal para un segundo salón, sala de juegos, de cine o para más habitaciones, es un lugar polivalente que se puede adaptar a las necesidades de cada uno. Una escalera de cristal y acero une todas las plantas, llegamos a la segunda a través de una pasarela de cristal y aquí encontramos 3 habitaciones todas dobles y con vistas espectaculares, una en suite con un baño de diseño, la ducha es de cristal óptico y con luz cromática, una de las paredes del baño es de cristal y detrás hay parte del jardín y zona de piedras, todo dispuesto de forma estratégica y resguardando la privacidad. En esta planta encontramos otras dos habitaciones, ambas con armarios empotrados, otro baño completo con ducha da servicio a las dos habitaciones, este baño también es de diseño. Todas las habitaciones tienen suelo de parquet, en la principal y en el salón el suelo es de nogal y en las otras habitaciones es de roble. En la segunda planta encontramos un gran salón comedor con salida a la terraza y al jardín y una gran cocina independiente con zona de lavadero y muebles de madera y por supuesto unas increíbles vistas panorámicas. La casa tiene cristal de arriba abajo, concebida para el disfrute de la luz el sol y las increíbles vistas desde todos los ángulos, en el jardín que rodea la casa, encontramos un espacio preparado para piscina que falta terminar para hacer a gusto. Toda la casa tiene conductos de aire frío y calor de forma sectorizada. En la planta baja encontramos el parking con capacidad para tres o cuatro vehículos, un trastero y la sala para la maquinaria del ascensor, la casa cuenta con un espacio construido para el ascensor con parada en todas las plantas. Esta casa es muy especial, diseñada por un artista, si te gusta el arte te enamorará, es única, no encontrarás nada parecido. Ven a verla!!
Features:
- Air Conditioning
- Alarm
- Parking
- Lift
- Garden
- SwimmingPool
- Dining Room
- Pool Outdoor Beautiful designer house in Cervelló, made entirely artistically and with luxury details, excellently located in the center of the town, with a constructed area of 393 m2 on a plot of 659 m2. On the first floor we find a large room currently used for an exhibition of works of art and the back as a workshop, this floor is ideal for a second living room, games room, cinema or for more rooms, it is a multipurpose place that can be adapted to the needs of each one. A glass and steel staircase joins all the floors, we reach the second through a glass walkway and here we find 3 bedrooms all double and with spectacular views, one en suite with a designer bathroom, the shower is made of optical glass and with chromatic light, one of the walls of the bathroom is glass and behind there is part of the garden and stone area, all arranged strategically and safeguarding privacy. On this floor we find two other bedrooms, both with fitted wardrobes, another bathroom with shower serves the two bedrooms, this bathroom is also design. All rooms have parquet floors, in the main and in the living room the floor is walnut and in the other rooms it is oak. On the second floor we find a large living room with access to the terrace and garden and a large independent kitchen with laundry area and wooden furniture and of course incredible panoramic views. The house has glass from top to bottom, designed for the enjoyment of the sunlight and the incredible views from all angles, in the garden that surrounds the house, we find a space prepared for a pool that needs to be finished to make it comfortable. The entire house has hot and cold air ducts in a sectorized way. On the ground floor we find the parking with capacity for three or four vehicles, a storage room and the room for the elevator machinery, the house has a space built for the elevator with a stop on all floors. This house is very special, designed by an artist, if you like art you will fall in love, it is unique, you will not find anything like it. Come and see it!!
Features:
- Air Conditioning
- Alarm
- Parking
- Lift
- Garden
- SwimmingPool
- Dining Room
- Pool Outdoor Belle maison design à Cervelló, entièrement réalisée de manière artistique et avec des détails de luxe, excellemment située dans le centre de la ville, avec une superficie construite de 393 m2 sur un terrain de 659 m2. Au premier étage, nous trouvons une grande pièce actuellement utilisée pour une exposition d’œuvres d’art et à l’arrière comme atelier, cet étage est idéal pour un deuxième salon, une salle de jeux, un cinéma ou pour plusieurs pièces, c’est un lieu polyvalent qui peut être adapté aux besoins de chacun. Un escalier en verre et en acier relie tous les étages, nous accédons au second par une passerelle en verre et ici nous trouvons 3 chambres toutes doubles et avec des vues spectaculaires, une en suite avec une salle de bain design, la douche est en verre optique et avec lumière chromatique, l’un des murs de la salle de bain est en verre et derrière il y a une partie du jardin et de la pierre, tout est organisé stratégiquement et en préservant l’intimité. À cet étage, nous trouvons deux autres chambres, toutes deux avec placards, une autre salle de bain avec douche dessert les deux chambres, cette salle de bain est également design. Toutes les chambres ont du parquet, dans l’ensemble et dans le salon, le sol est en noyer et dans les autres chambres, il est en chêne. Au deuxième étage, nous trouvons un grand salon avec accès à la terrasse et au jardin et une grande cuisine indépendante avec buanderie et meubles en bois et bien sûr des vues panoramiques incroyables. La maison a du verre de haut en bas, conçu pour profiter de la lumière du soleil et des vues incroyables sous tous les angles, dans le jardin qui entoure la maison, nous trouvons un espace préparé pour une piscine qui doit être finie pour la rendre confortable. Toute la maison dispose de conduits d’air chaud et froid de manière sectorisée. Au rez-de-chaussée, nous trouvons le parking d’une capacité de trois ou quatre véhicules, une salle de stockage et la salle pour la machinerie de l’ascenseur, la maison dispose d’un espace construit pour l’ascenseur avec un arrêt à tous les étages. Cette maison est très spéciale, conçue par un artiste, si vous aimez l’art vous tomberez amoureux, elle est unique, vous ne trouverez rien de tel. Venez le voir !!
Features:
- Air Conditioning
- Alarm
- Parking
- Lift
- Garden
- SwimmingPool
- Dining Room
- Pool Outdoor Красива дизайнерска къща в Сервело, направена изцяло артистично и с луксозни детайли, отлично разположена в центъра на града, със застроена площ от 393 м2 върху парцел от 659 м2. На първия етаж намираме голяма стая, която в момента се използва за изложба на произведения на изкуството, а отзад като работилница, този етаж е идеален за втора всекидневна, стая за игри, кино или за повече стаи, това е многофункционално място, което може да бъде адаптирано към нуждите на всеки от тях. Стълбище от стъкло и стомана свързва всички етажи, стигаме до втория през стъклена пътека и тук намираме 3 спални, всички двойни и с невероятна гледка, едната със самостоятелна баня с дизайнерска баня, душът е направен от оптично стъкло и с хроматична светлина, една от стените на банята е стъклена, а отзад има част от градината и каменната зона, всичко това е подредено стратегически и защитава поверителността. На този етаж намираме още две спални, и двете с вградени гардероби, друга баня с душ обслужва двете спални, тази баня също е дизайнерска. Всички стаи са с паркет, в основната и в хола подът е орех, а в останалите стаи е дъбов. На втория етаж намираме голяма всекидневна с излаз към терасата и градината и голяма самостоятелна кухня с перално помещение и дървени мебели и разбира се невероятна панорамна гледка. Къщата е със стъкло отгоре надолу, проектирано да се наслаждава на слънчевата светлина и невероятните гледки от всички ъгли, в градината, която заобикаля къщата, намираме пространство, подготвено за басейн, който трябва да бъде завършен, за да бъде удобен. Цялата къща има канали за топъл и студен въздух по секторен начин. На приземния етаж намираме паркинг с капацитет за три или четири автомобила, складово помещение и помещение за асансьорната техника, къщата разполага с изградено пространство за асансьора със спирка на всички етажи. Тази къща е много специална, проектирана от художник, ако харесвате изкуството, ще се влюбите, уникална е, няма да намерите нищо подобно. Елате и го вижте!!
Features:
- Air Conditioning
- Alarm
- Parking
- Lift
- Garden
- SwimmingPool
- Dining Room
- Pool Outdoor Prachtig designhuis in Cervelló, geheel artistiek en met luxe details gemaakt, uitstekend gelegen in het centrum van de stad, met een bebouwde oppervlakte van 393 m2 op een perceel van 659 m2. Op de eerste verdieping vinden we een grote kamer die momenteel wordt gebruikt voor een tentoonstelling van kunstwerken en de achterkant als werkplaats, deze verdieping is ideaal voor een tweede woonkamer, speelkamer, bioscoop of voor meer kamers, het is een multifunctionele plek die kan worden aangepast aan de behoeften van iedereen. Een trap van glas en staal verbindt alle verdiepingen, we bereiken de tweede via een glazen loopbrug en hier vinden we 3 slaapkamers, allemaal tweepersoonskamers en met een spectaculair uitzicht, een eigen badkamer met een designbadkamer, de douche is gemaakt van optisch glas en met chromatisch licht, een van de muren van de badkamer is van glas en daarachter is een deel van de tuin en het stenen gebied, Alles strategisch geregeld en met behoud van privacy. Op deze verdieping vinden we nog twee slaapkamers, beide met inbouwkasten, een andere badkamer met douche bedient de twee slaapkamers, deze badkamer is ook design. Alle kamers zijn voorzien van parketvloeren, in de hoofd- en woonkamer is de vloer van walnoot en in de andere kamers van eikenhout. Op de tweede verdieping vinden we een grote woonkamer met toegang tot het terras en de tuin en een grote onafhankelijke keuken met wasruimte en houten meubels en natuurlijk een ongelooflijk panoramisch uitzicht. Het huis heeft glas van boven naar beneden, ontworpen om te genieten van het zonlicht en het ongelooflijke uitzicht vanuit alle hoeken, in de tuin die het huis omringt, vinden we een ruimte die is voorbereid voor een zwembad dat moet worden afgewerkt om het comfortabel te maken. Het hele huis heeft warme en koude luchtkanalen op een gesegmenteerde manier. Op de begane grond vinden we de parkeerplaats met capaciteit voor drie of vier voertuigen, een berging en de ruimte voor de liftmachines, het huis heeft een ruimte gebouwd voor de lift met een stop op alle verdiepingen. Dit huis is heel bijzonder, ontworpen door een kunstenaar, als je van kunst houdt word je verliefd, het is uniek, je zult er niets van vinden. Komt dat zien!!
Features:
- Air Conditioning
- Alarm
- Parking
- Lift
- Garden
- SwimmingPool
- Dining Room
- Pool Outdoor Schönes Designerhaus in Cervelló, komplett künstlerisch und mit luxuriösen Details gebaut, hervorragend im Zentrum der Stadt gelegen, mit einer bebauten Fläche von 393 m2 auf einem Grundstück von 659 m2. Im ersten Stock finden wir einen großen Raum, der derzeit für eine Ausstellung von Kunstwerken genutzt wird, und die Rückseite als Werkstatt, diese Etage ist ideal für ein zweites Wohnzimmer, ein Spielzimmer, ein Kino oder für mehrere Räume, es ist ein Mehrzweckort, der an die Bedürfnisse jedes Einzelnen angepasst werden kann. Eine Treppe aus Glas und Stahl verbindet alle Etagen, wir erreichen die zweite durch einen Glasgang und hier finden wir 3 Schlafzimmer, alle mit Doppelbett und spektakulärer Aussicht, eines en suite mit einem Designer-Badezimmer, die Dusche ist aus optischem Glas und mit chromatischem Licht, eine der Wände des Badezimmers ist aus Glas und dahinter befindet sich ein Teil des Gartens und des Steinbereichs, Alles strategisch angeordnet und unter Wahrung der Privatsphäre. Auf dieser Etage finden wir zwei weitere Schlafzimmer, beide mit Einbauschränken, ein weiteres Badezimmer mit Dusche dient den beiden Schlafzimmern, dieses Badezimmer ist ebenfalls Design. Alle Räume sind mit Parkettböden ausgestattet, im Haupt- und im Wohnzimmer ist der Boden aus Nussbaum und in den anderen Räumen aus Eiche. Im zweiten Stock finden wir ein großes Wohnzimmer mit Zugang zur Terrasse und zum Garten sowie eine große separate Küche mit Waschküche und Holzmöbeln und natürlich einem unglaublichen Panoramablick. Das Haus ist von oben bis unten verglast, entworfen für den Genuss des Sonnenlichts und der unglaublichen Aussicht aus allen Blickwinkeln, im Garten, der das Haus umgibt, finden wir einen Raum, der für einen Pool vorbereitet ist, der fertiggestellt werden muss, um es komfortabel zu machen. Das gesamte Haus verfügt über Warm- und Kaltluftkanäle in einer sektorisierten Weise. Im Erdgeschoss befindet sich der Parkplatz mit Platz für drei oder vier Fahrzeuge, ein Abstellraum und der Raum für die Aufzugsmaschinerie, das Haus verfügt über einen für den Aufzug gebauten Raum mit Haltestelle auf allen Etagen. Dieses Haus ist etwas ganz Besonderes, von einem Künstler entworfen, wenn Sie Kunst mögen, werden Sie sich verlieben, es ist einzigartig, Sie werden nichts Vergleichbares finden. Kommen Sie und sehen Sie es sich an!!
Features:
- Air Conditioning
- Alarm
- Parking
- Lift
- Garden
- SwimmingPool
- Dining Room
- Pool Outdoor