2 r
2 bd
4 r
4 bd
5 r
5 bd
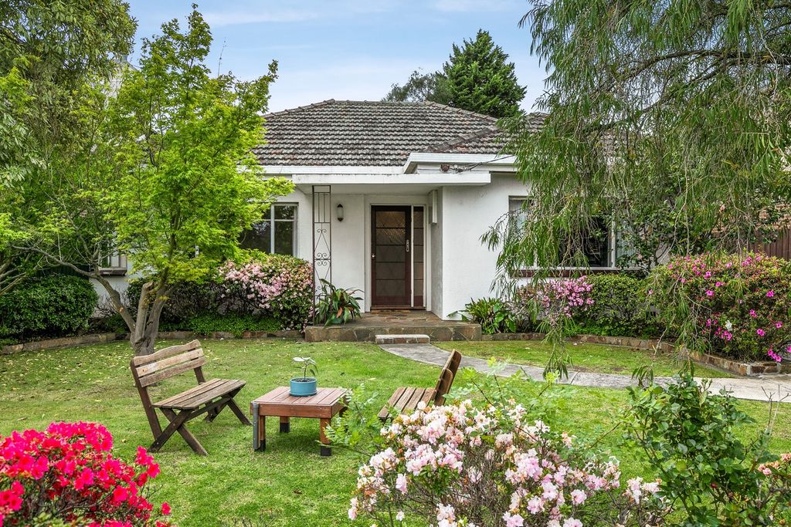
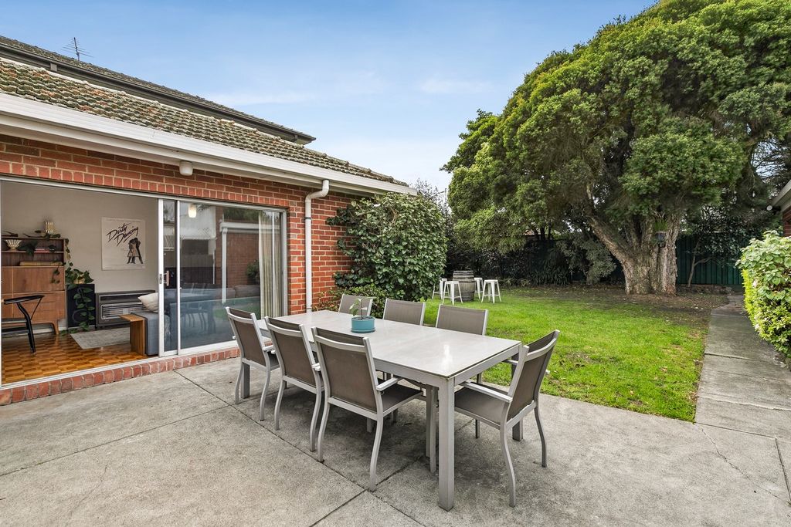
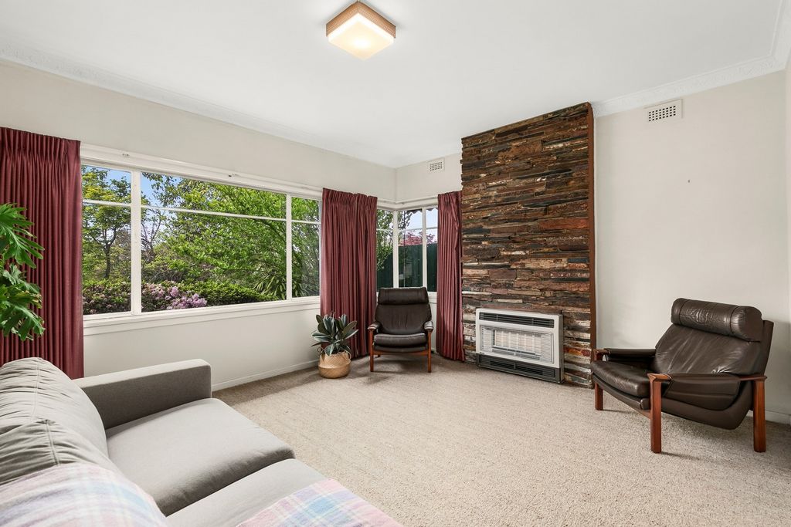
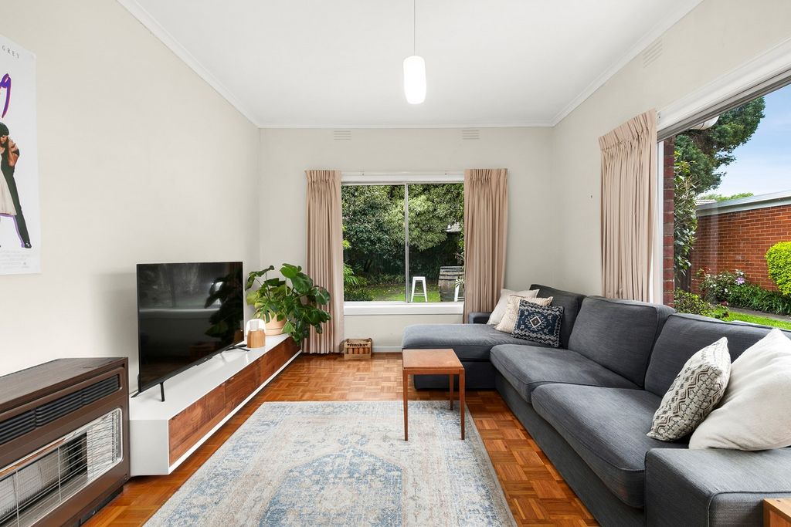
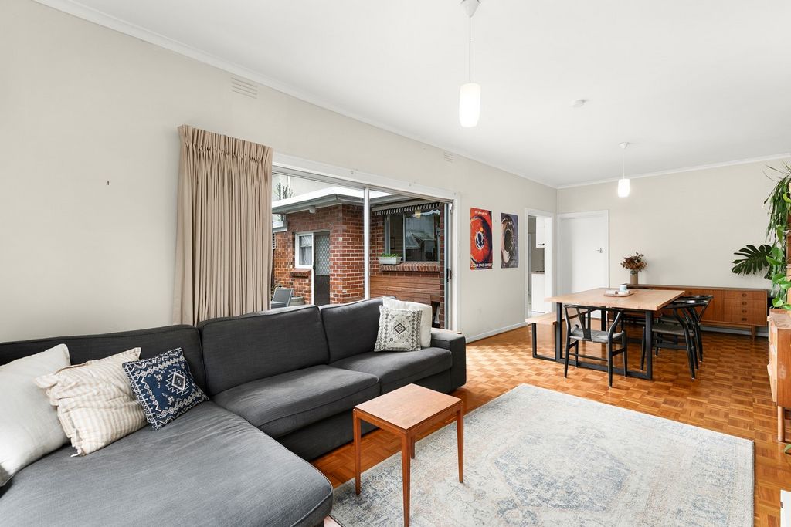
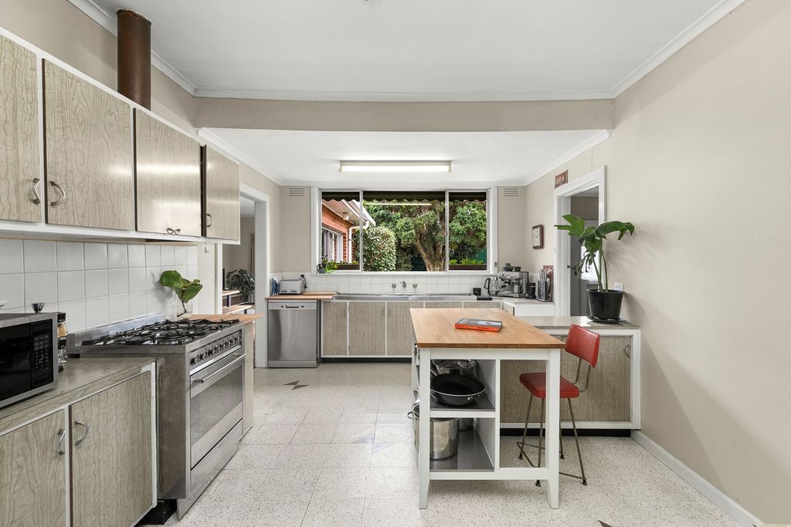
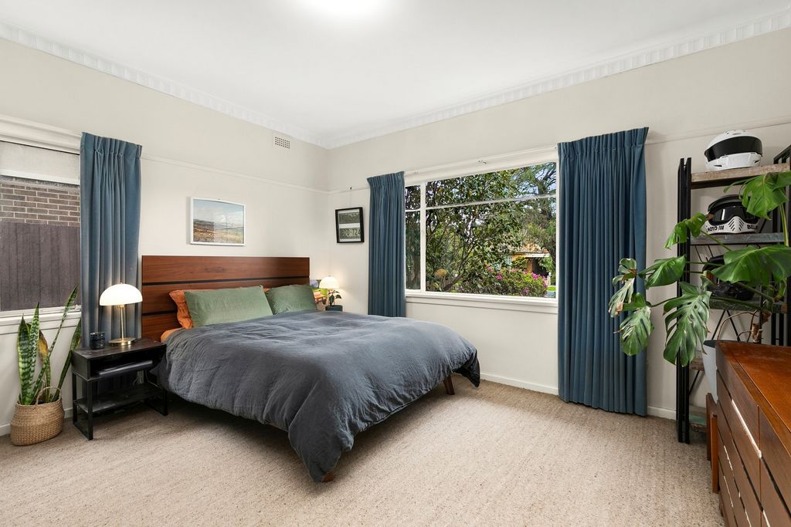
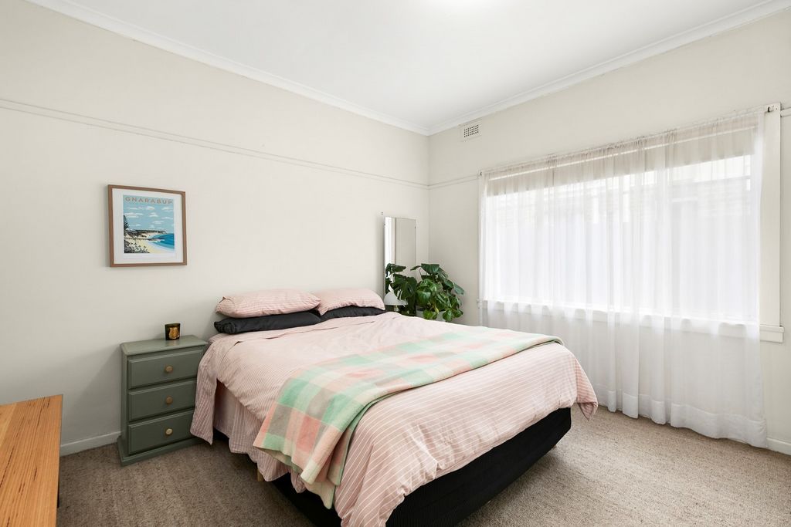
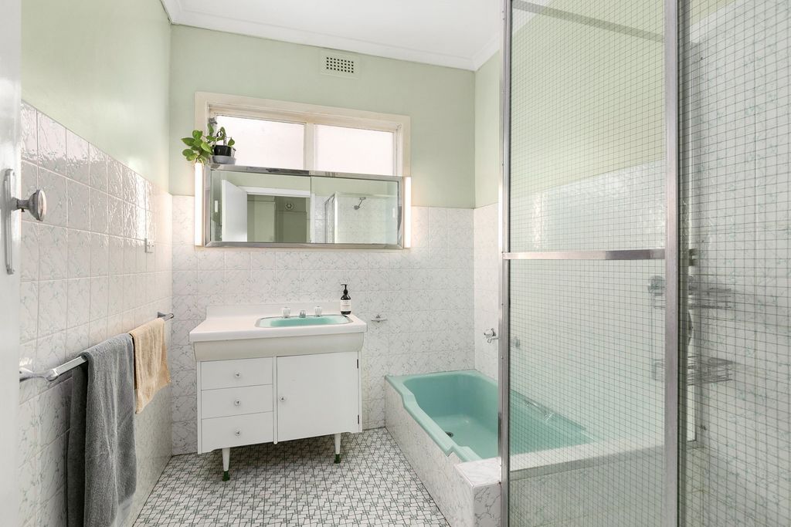
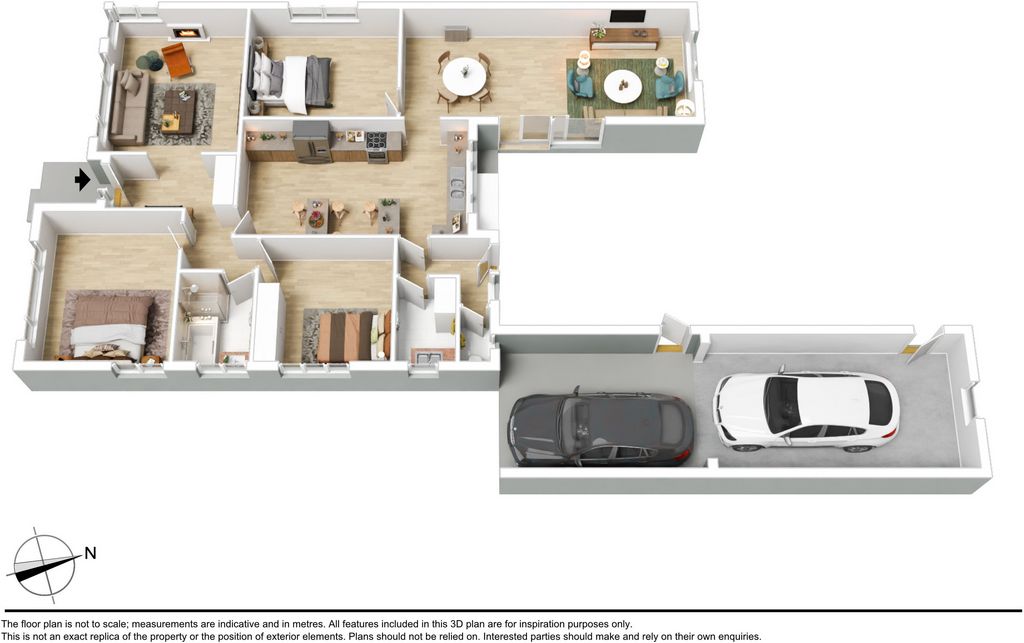
Features:
- Garage Visa fler Visa färre This little slice of retro heaven, extended and refurbished over time, has been in the same family for 62 years. Situated along a plum Strathmore Street, walking distance to the popular Napier Street retail and café strip, the opportunity to carve out your dream family lifestyle awaits. The solidly built mid-century, on a generous 609 sqm (approx.) lot, retains much of its original character detail, including stacked stone fireplace surround, suspended kitchen display cabinetry and deco-inspired ceiling plaster work. Featuring three double bedrooms, bathroom (bath/separate shower), front lounge room (aka, "The Good Room"), refreshed kitchen with quality Smeg oven/gas cooktop and ample preparation bench space. A spacious dining/family room with attractive parquetry floors, extends out to a paved alfresco patio, perfect for summer BBQ's. A practical laundry and separate toilet round out a loved property, with oodles of natural light and a floor plan ripe for further renovation, total rebuild or development (STCA). Additional amenities include two gas heaters and cooling unit, single carport plus single garage/workshop and delightful established back garden. Close to local buses, parks, Strathmore Primary School and Strathmore Secondary College (zoned to both), with easy access to the area's renown private schools, Strathmore Railway Station and Citylink.
Features:
- Garage